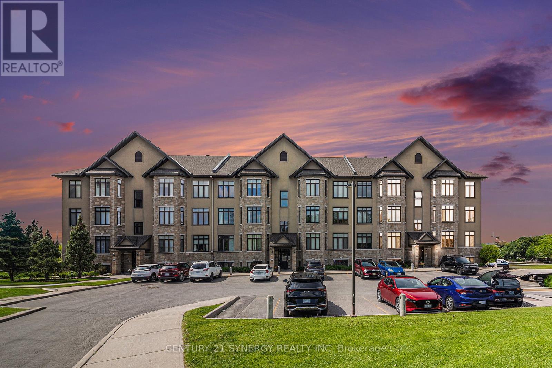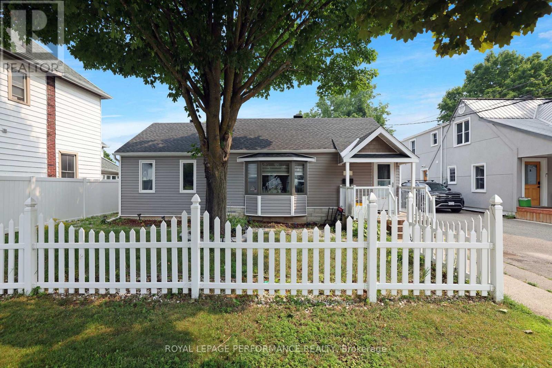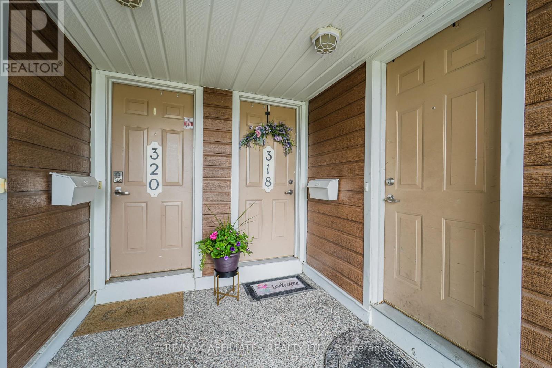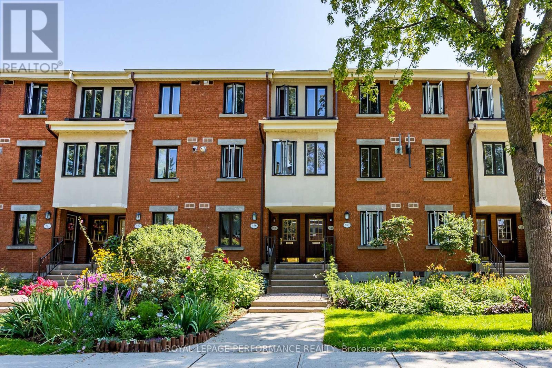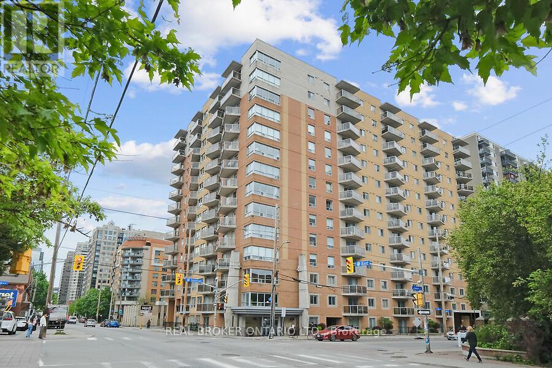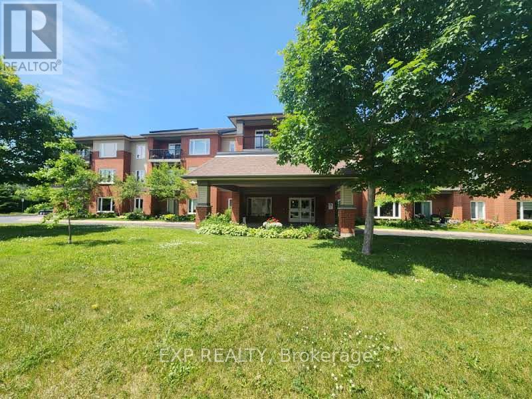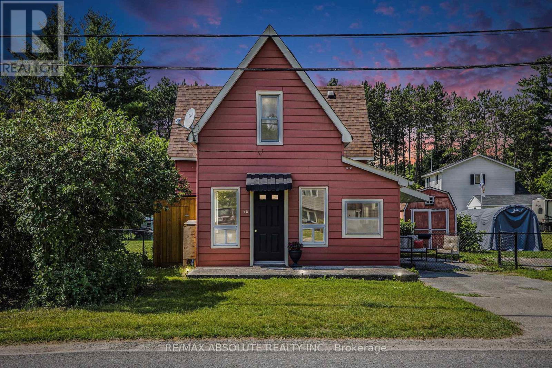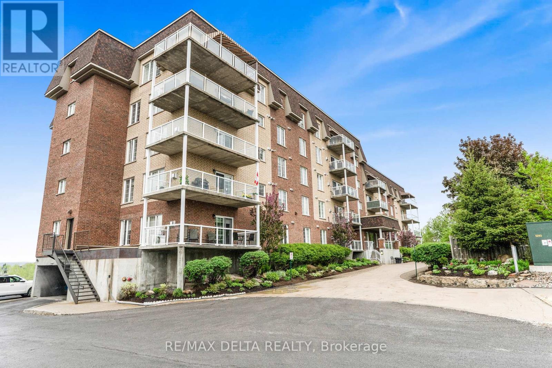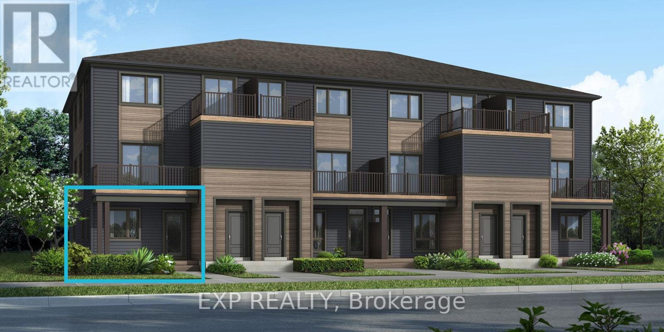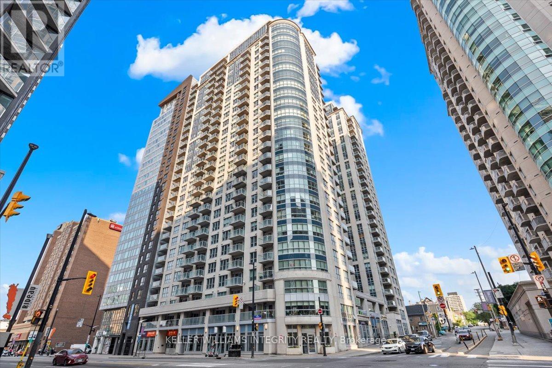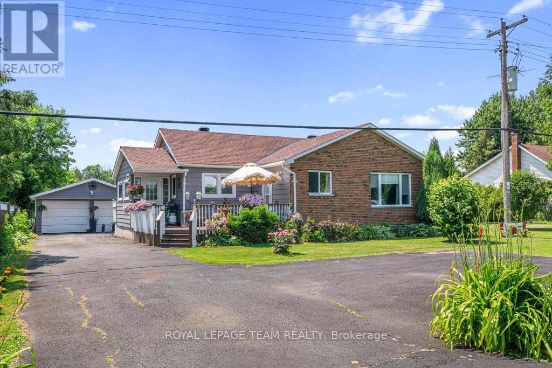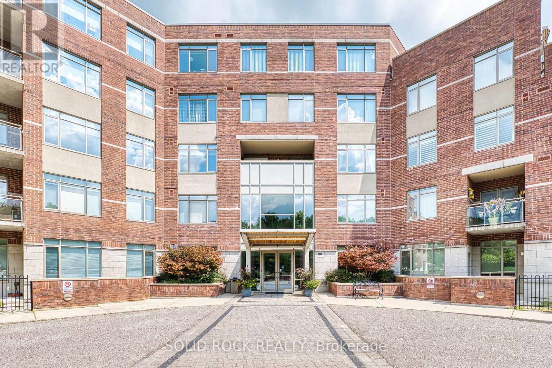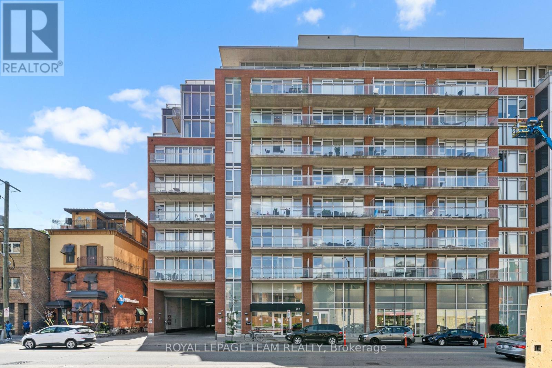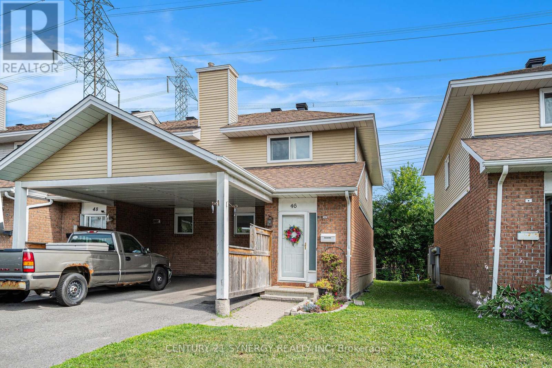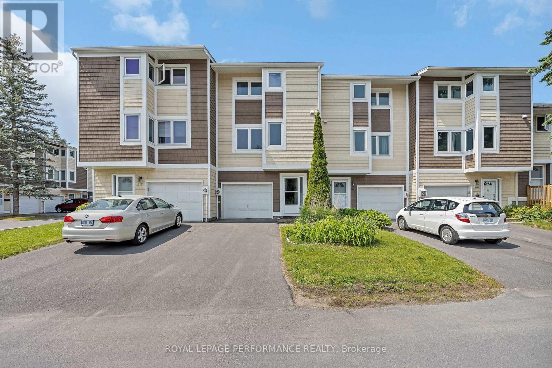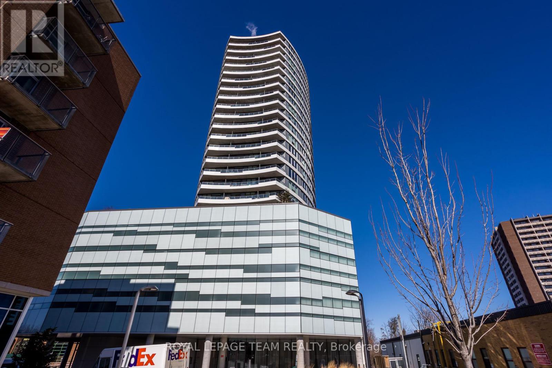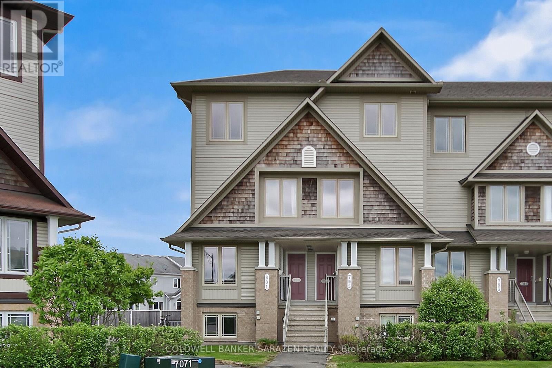7 - 10 Prestige Circle
Ottawa, Ontario
Rarely Offered! Discover the pinnacle of condo living with this exceptionally located wide stairs - third floor walk-up unit offering the best panoramic views in the area. Perfectly nestled between the Ottawa River and a serene park, this stunning 2-bedroom, 2-bathroom suite is a true retreat, just steps from nature trails, a park, Petrie Island beach, and the upcoming Trim Rd. LRT station. From the moment you walk in, you'll notice the spacious open-concept design, soaring 9-ft ceilings, and elegant hardwood floors throughout. The sun-filled living room is anchored by a cozy gas fireplace, while expansive windows frame breathtaking views and bathe the space in natural light. Step out onto your enormous private terrace, perfect for morning coffee, evening wine, or entertaining under the stars. The gourmet kitchen is a chefs dream, featuring granite countertops, stainless steel appliances, a large island, and a walk-in pantry rarely found in condo living. The primary bedroom suite is complete with a walk-in closet and a spa-inspired ensuite offering a soaker tub, a separate glass shower, and refined finishes. Additional conveniences include full-size in-suite laundry, and dedicated parking. Tucked into a quiet enclave yet only 15 minutes to downtown, this unit combines luxury, lifestyle, and location. With access to scenic paths, shopping, schools, transit, and Hwy 174/417, this is your chance to own one of the most sought-after layouts and locations in the area. Book your private viewing today, this one wont last! Updates include Furnace Motor (2020), AC(2024), Washer & Dryer (2023), Hot Water Tank (2021). (id:53341)
63 Wilson Street E
Perth, Ontario
Welcome to 63 Wilson Street East, over 900 sq ft beautifully maintained one-bedroom, one-bath bungalow set on a deep 53 x 150-foot lot in the heart of historic Perth. This charming home offers a rare blend of comfort, character. Ideal for first-time buyers, downsizers, or anyone seeking a low-maintenance property within walking distance of downtown. The home features gas heating( 2023), central air conditioning, and a functional open-concept layout with hardwood floors and pot lights throughout the main living area. A lovely updated kitchen with SS appliances and plenty of shaker style cabinetry will serve the chef. A fully renovated main bath carries on the low maintenance of this home. The spacious primary bedroom includes a walkout patio door leading to the vast backyard, creating a seamless indoor-outdoor connection. A separate side entrance brings you into a practical laundry and mudroom space perfect for everyday use. Outside, enjoy your private, fully fenced yard with plenty of room to garden, relax, or entertain. A gazebo provides a perfect plein air dining experience. Additional storage is available in the crawl space, making the most of this well-planned home. Just steps from Perth's shops, restaurants, Stewart Park, and the Tay River, this property offers the best of small-town living with all the essentials nearby. (id:53341)
438 Patrick Street
North Grenville, Ontario
Be the first to live in Mattamy's Petal, a beautifully designed 2-bed, 2-bath freehold townhome offering modern living and unbeatable convenience in the Oxford community in Kemptville. This 3-storey home features a welcoming foyer with closet space, direct garage access, a den, and luxury vinyl plank (LVP) flooring on the ground floor. The second floor boasts an open-concept great room, a modern kitchen with quartz countertops, ceramic backsplash, and stainless steel appliances, a dining area, and a private balcony for outdoor enjoyment. The second level also includes luxury vinyl plank (LVP) flooring and a powder room for convenience. On the third floor, the primary bedroom features a walk-in closet, while the second bedroom offers ample space with access to the main full bath. A dedicated laundry area completes the upper level. A second full bath can be added for additional comfort and convenience. Located in the vibrant Oxford community, this home is just minutes away from marketplace, highway, schools, shopping, restaurants, and more! BONUS: $10,000 Design Credit. Buyers still have time to choose colours and upgrades! Don't miss this incredible opportunity! Images showcase builder finishes. (id:53341)
105 Laurel Private
North Grenville, Ontario
Welcome to The Petal, the newest gem in Oxford Village's 'Village Homes' collection, where modern comfort meets style. This charming 2-bedroom, 1.5-bathroom home is thoughtfully designed across 1,568 square feet, perfect for contemporary living. The open-concept layout features 9-foot ceilings on both the ground and main floors, enhancing the sense of space and light. As you enter, you're greeted with a generously sized den and access to the garage. Luxury vinyl flooring on the main levels offers elegance and durability. The second level boasts the kitchen, shining with exquisite quartz countertops and a stylish backsplash, creating a beautiful and functional heart of the home. Enjoy the cool evening air on the balcony off the living room. The third level boasts a generously sized primary bedroom, and 3 pc main bathroom, and a second bedroom with access to the balcony. A single-car garage provides convenience and security, while the vibrant Oxford Village community blends country charm with urban convenience, offering easy access to top-rated schools, fantastic shopping, and a variety of outdoor activities. Notably, this Energy Certified home comes with a 7-year Tarion Home Warranty, ensuring your investment is protected. Enjoy the added benefit of no road fees for the first five years. Smart home features like a thermostat add to the modern appeal. Don't miss the opportunity to make The Petal your new home and embrace the lifestyle Oxford Village has to offer. (id:53341)
318 Crownridge Drive N
Ottawa, Ontario
Discover 318 Crownridge Drive, nestled in Emerald Meadows (Kanata), this stunning 2 bed, 2.5 bath condo offers an exceptional opportunity for first-time buyers, investors or downsizing! Highly desirable upper unit with many cosmetic and system upgrades. Bright spacious open concept main level. The large kitchen features lots of solid wood cabinets, double sink, new flooring and new appliances (2024). There is a separate eating area or office area that opens onto the large private balcony perfect for morning coffee or eating al fresco. The powder room has also been updated. The kitchen is open to the formal dining space as well as the ample living room that overlooks Crownridge Park. The electric fireplace is also included! Upstairs, there is a spacious primary bedroom with ample closet space, a large window over looking the park and a 4 piece en-suite. The secondary bedroom is large, has a wall-to-wall closet, private balcony and an updated 4 piece en-suite as well. There is also a dedicated laundry/mechanical/storage room on this level. Furnace 2019, Hot water tank 2019, Ductless AC 2020, bathroom and kitchen flooring 2025. The location is amazing, steps away from tennis courts, splash pad and a play structure. Just minutes to grocery stores, many dining options, transit, walking trails & more! This home is ready to move in and enjoy for many years to come, do not miss this opportunity! (id:53341)
1208 - 40 Landry Street
Ottawa, Ontario
Rarely available unit with IN-UNIT laundry and A/C! With sweeping tree top and Rideau River views from this 12th floor 2 bedroom 1 bathroom apartment style condominium. This one level unit features updated kitchen with stylish tile flooring, modern mid-tone cabinetry with ampule pot drawers and cupboards, stainless steel appliances, 8ft island with double sink and breakfast bar, please note the large entry way closet and bonus pantry closet. The views through the large patio doors seem to welcome you to move into to the large open living and dining room areas that are built for entertaining! The good sized dining room offers designer touches to ceiling and walls and is an ideal space to host your friends and family and its built-in cabinets would also make this a great space for a home office. The living room offers access to an over sized balcony sure to be enjoyed anytime of day curled in a chair with tea and a good book, the living room size make it easy for options and may accommodate a modern or more traditional layout. The primary bedroom offers large window with park views and can easily fit a kingsize bedroom set. This condo also boasts good closet space, large full bathroom. With designer touches by its owners, space to keep large pieces of furniture and artwork when downsizing this condo offers the warmth and upscale finishings that any discerning Buyer is certain to appreciate. Offering 1 exclusive garage parking spot. La Renaissance has a solid reputation of good management and maintenance offering indoor pool, large party room, library/sitting room ,sauna and outdoor terrace just a few of the reasons this building is so sought after located in Ottawas established areas Beechwood Village. Walking distance to Rideau and Ottawa River, grocery trendy local cafes and restaurants. This is an opportunity to invest in not just a condo but a lifestyle! Quick Closing possible. (id:53341)
233 Mart Circle
Ottawa, Ontario
Welcome to 233 Mart Circle in the heart of Manor Park, where style meets comfort in this cozy 3-bedroom, upper unit condo. Thoughtfully designed with modern living in mind, this home features an open concept main level with rich hardwood flooring, a charming wood-burning fireplace framed by a stone accent wall, and access to one of two private balconies perfect for enjoying a morning coffee or winding down at the end of the day. The renovated kitchen is both functional and inviting with stainless steel appliances, crisp white cabinetry, tiled backsplash, pot lighting, and a breakfast bar that seamlessly connects to the dining and living spaces. A versatile room on the main floor provides the perfect space for a home office, reading nook, guest area or additional bedroom. Upstairs, you'll find two generous bedrooms, including a primary suite with its own private balcony. The beautifully upgraded bathroom offers double sinks, ample storage, a rainfall shower head, and a bonus detachable jet shower. Convenient second-floor laundry with additional storage makes everyday living that much easier. This condo has been well-maintained with numerous updates over the years, including an upgraded powder room, maple hardwood on the upper staircase, new carpet on the lower stairs and a sleek glass banister. The condo corporation also updated the balcony railings in 2019, adding to the units modern appeal. Set in a vibrant and established neighbourhood, you could live just a short walk to the Ottawa River, parks, schools, recreational trails, local shops and eateries. This is a home that truly offers comfort, quality, and a sense of community all in one of Ottawa's most desirable locations! (id:53341)
306 - 429 Somerset Street W
Ottawa, Ontario
Welcome to the Strand, a wonderful spot for Centertown living! Steps from grocery, pharmacy, cafes, restaurants and green space. This two bedroom, two full bath condo has been well maintained and is ready for its new owner. The open concept kitchen/ living/dining room with access to balcony offers great entertaining space. The primary bedroom features an ensuite and a walk in closet! A good-sized second bedroom is great for an office, roommate or spare bedroom. In-suite laundry, and an owned locker for storage. The Strand is a very well-kept building which offers outdoor space facing a tree lined courtyard with bbqs. It's one of the best Centertown locations...and it could be yours! (id:53341)
103 - 100 Jamieson Street
Mississippi Mills, Ontario
Welcome to Unit 103 at Jamieson Mills Condos. Almonte's only condominium building with underground parking! This 2 bed & 2 bath condo is located on the main level with access to a patio, large enough for a sitting area and a few pots of plants. The kitchen features stainless steel appliances & extended peninsula providing plenty of countertop and storage. Conveniently located laundry off kitchen with stackable washer/dryer. The open concept dining & living room with a large window provides plenty of natural light. A spacious primary bedroom with patio doors to the outdoors has a walk-thru closet to the ensuite. Use the second bedroom for guests or office with the included Murphy bed/Office System. The 2nd bath has a walk-in shower. The unit has been freshly painted and has quality laminate flooring throughout - very pet friendly. The building is well-maintained & managed, with a fitness room, party room, outdoor patio/bbq area, underground parking with car-wash facility, storage lockers. Almonte has so much to offer - a vibrant downtown core with shops & restaurants, plenty of outdoor recreation, and a top-notch hospital. Jamieson Mills - adult oriented/life style building. (id:53341)
10 Neilson Street
Mcnab/braeside, Ontario
Welcome to 10 Neilson St., Arnprior Where Your Next Chapter Begins Charming and versatile, this inviting 1.5-storey home is located on the peaceful outskirts of Arnprior. Set on a generous lot, the property also includes a second separately deeded, residential lot offering exciting future potential. Buyers are encouraged to confirm allowable uses with the Municipality of Braeside/McNab. Step inside to a warm and welcoming main floor featuring a spacious living and dining area, a bright and cheerful kitchen, and the convenience of main floor laundry. A 3-piece bathroom with shower and an optional main floor bedroom add to the home's flexible layout. Upstairs, you'll find an open-concept bedroom with ample closet space, a cozy sitting area, and a second 3-piece bathroom with a tub. A larger bedroom on this level also offers multiple possibilities for your needs. Recent upgrades include a new roof (2023), gas furnace (2018), updated flooring, fresh interior paint, and a new exterior basement door offering peace of mind and added value. Endless potential awaits whether you're looking for a family home, investment, or future development opportunity. Book your private viewing today!Please allow 24-hour irrevocable on all offers. (id:53341)
104 - 2360 Albert Street
Clarence-Rockland, Ontario
Immaculate, clean, and exceptionally well maintained, this main floor Rockland condo offers comfortable and convenient living in a sought-after location just minutes from highway access, shopping, and essential amenities. Enjoy the ease of ground-level access and the serene backdrop of garden views from your private patio. Inside, the carpet-free interior features beautiful hardwood and tile throughout. The refreshed kitchen offers generous cabinetry, ample counter space, and a large island that flows into the bright dining and living areas. The cozy living room is anchored by a gas fireplace and large patio doors that fill the space with natural light. The spacious primary bedroom includes a walk-in closet, while the second bedroom offers flexibility for guests or a home office. The modern full bathroom features a sleek wall-to-wall glass shower, and the combined powder room includes in-unit laundry. You'll also appreciate the abundant storage throughout, along with the added benefit of underground parking. A perfect blend of comfort, function, and peaceful living in a quiet, well-managed building. (id:53341)
1 Baneberry Crescent
Ottawa, Ontario
Discover the magic of 1 Baneberry where functionality meets relaxed living in the heart of Kanata! This beautifully maintained 3-bedroom, 2-bath condo townhouse is the perfect blend of style, space, and location. Step inside through the inviting vestibule with handy storage, a powder room, and direct access to the garage. Beyond, the main level opens up to a bright and airy living room with backyard views and no rear neighbours the perfect spot to relax or entertain. The updated white kitchen adds a modern touch and flows seamlessly into the dining area, ideal for family dinners or gatherings with friends. Upstairs, retreat to the spacious primary bedroom featuring a walk-in closet and private access to the large cheater ensuite. Two additional bedrooms provide flexibility for family, guests, or your dream home office. The lower level offers an unfinished basement ready for your vision, whether that's a family room, hobby room, or extra storage. Nestled in the sought-after Glencairn community, this home puts everything at your fingertips: walk to schools, parks, tennis courts, shopping, and transit. With unbeatable convenience and privacy, this property is a rare find. Recent updates include: Furnace & AC (2023), Attic Insulation (2021), Stairway and Second Level Flooring (2021). Whether youre a first-time buyer or an investor, this townhome delivers incredible value, relaxed living, and room to grow. Dont miss your chance to make 1 Baneberry your next address! (id:53341)
Lot1557 Tobiano Private
Ottawa, Ontario
Be the first to live here! Mattamy's Boxwood END UNIT (1153 sqft) This 2bed/1bath stacked townhouse designed for ultimate comfort and functionality. There is still time to choose your finishes and make this home your own with $10,000 design credit. A charming front porch greets you as you enter the spacious foyer, which features a convenient closet and stop-and-drop station. The dining area seamlessly connects to the open-concept living room and kitchen, which boasts a breakfast bar perfect for entertaining. The kitchen includes ample cabinet/counter space and a breakfast bar. Beyond the kitchen, you will find the Primary bedroom with patio door access to the deck. Secondary bedroom is a generous size. Three appliance voucher and one parking space included. Images provided are of the same model to showcase builder finishes. Ideally located, this home offers easy access to nature trails, parks, and the Trans Canada Trail, as well as shopping and dining in Old Stittsville. Excellent schools are nearby, along with the CARDELREC Recreation Complex and several golf courses. Public transit is just steps away, and with the 417 Highway close by, commuting is a breeze. Plus, winter sports enthusiasts will love the proximity to Mount Pakenham. A three-appliance voucher is included, making your move-in even easier! I Don't miss your chance to make this brand-new townhome your own in one of Stittsville's most desirable neighborhoods! (id:53341)
909 - 242 Rideau Street
Ottawa, Ontario
Welcome home to this bright and spacious 1 bedroom + den corner unit at Claridge Plaza 3 in Ottawa's ByWard Market. A cut above the rest this immaculate Astor model must be seen to be fully appreciated with 740 square feet of interior living space plus a private balcony overlooking the historic Byward Market.Two walls of floor to ceiling windows provide lots of natural light and great views. Modern kitchen with large island, tiled backsplash and stainless steel appliances. Pristine hardwood and tile flooring throughout. Custom window blinds. The unit comes with 1 underground parking and 1 storage locker. Excellent amenities including 24-hour security, indoor swimming pool, sauna, exercise centre, private lounge, theatre room, landscaped terrace with BBQ. Located right in the heart of Downtown Ottawa, a stones throw to University of Ottawa, CF Rideau Centre, Rideau Canal, award winning restaurants , cafes, LRT station, and so much more. Sold completely furnished. Call today to book your showing of this fantastic condo. (id:53341)
1809 - 242 Rideau Street
Ottawa, Ontario
Sophisticated urban living awaits in this exceptional 1-bedroom + den corner unit in the heart of downtown Ottawa. Spanning an impressive 740 sq.ft., this beautifully designed suite offers generous space, elegant design elements, and an abundance of natural light. With its prime corner location, the unit is bathed in sunlight from two sides, creating a bright, airy ambiance throughout. The open-concept layout flows effortlessly, with floor-to-ceiling windows.The modern kitchen is both stylish and functional, showcasing quartz countertops, stainless steel appliances, and a convenient breakfast bar. A rare feature, the open den enjoys its own large window, offering a sunlit and versatile area ideal for a home office, study nook, or creative space. Rich hardwood flooring adds warmth and elegance throughout. The generously sized bedroom offers a tranquil retreat, while the private balcony provides an elevated view of the cityscape perfect for your morning coffee or evening unwind. Enjoy the convenience of in-suite laundry, a storage locker, and underground parking. Condo fees include heat and water, adding comfort and value. Residents benefit from an array of premium amenities, including a fully equipped fitness centre, indoor pool, sauna, guest suites, landscaped terrace with BBQs, and 24-hour concierge/security service. Just steps from restaurants, shopping, cafes, the Rideau Canal, light rail transit, and the University of Ottawa, this fully furnished unit delivers an unparalleled lifestyle in one of the city's most vibrant locations. Don't miss your opportunity to own this light filled, spacious unit in the heart of the city! (id:53341)
5466 County 8 Road
South Dundas, Ontario
Welcome to 5466 County Road 8 a beautifully landscaped property that offers space, style, and serene living. Step inside to the spacious sunlit entryway, the perfect place to sip your morning coffee and unwind. The recently updated eat-in kitchen has lots of natural light, and just off it sits the dining room, which can easily be converted back into a third bedroom to suit your needs. This cozy home features 2 bedrooms, 1 bathroom, and a spacious living room ideal for both entertaining and quiet nights in. You'll find ample closet space throughout, plus a generous front storage area. The unfinished basement holds exciting potential, with plenty of room for storage, a laundry area, and the possibility to be transformed into additional living space. A detached two-car garage provides ample space for storage or hobbies, and an additional driveway with an RV plug-in makes this home perfect for travellers or guests with larger vehicles. (id:53341)
2245 Orient Park Drive
Ottawa, Ontario
Welcome to this well-maintained 3-bed, 2-bath END-unit townhome in the sought-after Blackburn Hamlet South community. Featuring a brick exterior and single attached garage with inside entry to an insulated, heated garage perfect for year-round use. The main level offers a tiled foyer, convenient powder room, and an upgraded kitchen with granite countertops, gas range stove, backsplash, loads of storage, extra pantry space and open breakfast nook for a future coffee bar or extended dining space. Enjoy the open-concept living/dining area with hardwood floors ideal for entertaining or relaxing. Upstairs features a spacious primary bedroom with double windows and ample closet space, plus two additional bedrooms with great natural light, closets, and built-in closet organizers. The partially finished basement offers a flexible space for a home office, gym or rec room. Step outside to a fully fenced backyard with an interlock patio and a storage shed and an access gate for convenient access for walks or visitor parking. Walking distance to parks, tennis courts, schools (Emily Carr MS, Glen Ogilvie PS, ESP Louis-Riel, Good Shepherd school), shopping, and transit. A perfect opportunity to own a move-in ready home in a family-friendly neighbourhood. Roof - 2020, AC - 2022, Windows - 2020 (Other than basement and powder room) Rental HWT - 2013. Sellers will be hiring professional carpet cleaners before closing. 24hrs irrevocable on all offers. (id:53341)
103 - 400 Romeo Street N
Stratford, Ontario
Carefree condo living in beautiful Stratford!Welcome to this well-maintained main floor 2 bedroom, 2 bathroom condo in the sought-after Stratford Terraces. No stairs, no elevatorjust step inside and enjoy the convenience of ground-level living. The bright, open layout features a functional kitchen, in-unit laundry, and a spacious living/dining area with a patio door leading to your own private terrace and garden spaceperfect for morning coffee or evening relaxation.This unit includes one exclusive underground parking space and a separate storage locker for your seasonal items. The building offers great amenities, including a party room and lounge for entertaining guests. Located in desirable northwest Stratford, youre close to parks, the river, and everyday conveniences.Whether youre downsizing, investing, or buying your first home, this condo offers comfort, security, and a low-maintenance lifestyle. (id:53341)
608 - 354 Gladstone Avenue
Ottawa, Ontario
First time offered by the original owners! This rare Madrid layout in Central 1 offers one of the most unique and desirable floor plans in the building. This stunning 1 bed + den condo features sweeping southwest-facing views, floor-to-ceiling windows, and a sun-soaked private balcony perfect for morning coffee or evening unwind. The industrial-chic aesthetic includes exposed concrete ceilings, ductwork, and columns, paired with warm hardwood floors and sleek finishes. The modern kitchen boasts stainless steel appliances, flat-panel cabinetry, tile backsplash, and breakfast bar seating. A bright den offers ideal WFH potential, while the spacious bedroom includes generous closet space. The bathroom is fresh and contemporary with a deep soaker tub and stylish vanity. Heated underground parking and private storage locker included. Enjoy top-tier amenities: concierge, gym, party room, theatre, and courtyard. Exceptional value in one of Ottawas most walkable neighbourhoods. Plan to visit soon! (id:53341)
- - 46 Paddington Private
Ottawa, Ontario
Welcome to your new stunning end unit condo townhouse with convenient carport and no rear neighbours! This charming home boasts three cozy bedrooms and two bathrooms, ensuring ample space for both relaxation and daily routines. Step inside to discover a beautifully updated interior beginning with a renovated kitchen (2022) and updated powder room (2021). The main floor flows with a separate dining area and large living room including fireplace with new mantle and tiling (2021) exotic walnut hardwood floors (2021)! Up the oak staircase (2022) to the second level you will find 3 bedrooms all with hickory hardwood floors (2021) and a beautiful full bathroom all renovated in 2021. The finished basement provides plenty of flexible space as a rec room, office or media room. The private backyard offers a serene escape and has no rear neighbours. Further updates include furnace and tankless hot water (22), smooth ceilings on main floor (no stucco!), matching fridge/stove/dishwasher/microwave hood fan combo (22), soft close kitchen cabinets and drawers, quartz kitchen countertops, R60 blown in attic insulation, windows and doors (2024). Dont miss this opportunity! (id:53341)
6 - 192 Springbeauty Avenue
Ottawa, Ontario
Bright and spacious 2 bed, 2 full bath condo offering approx. 1110 sq. ft. of smartly designed living in the heart of Barrhaven. Hardwood flooring throughout, large windows for tons of natural light, and one of the largest balconies in the building perfect for relaxing or entertaining. The open-concept kitchen features quartz counters, a large island, and full-size stainless steel appliances. Full-size in-unit laundry adds extra convenience. Thoughtful layout with bedrooms separated from the main living space, a walk-in closet, and an ensuite off the primary bedroom. Includes surface parking right next to the building entrance, with California shutters included as an added bonus. Ideally located near parks, schools, Chapman Mills shopping, and walking/bike paths. A great option for downsizers or first-time buyers looking for comfort, convenience, and a move-in ready home. (id:53341)
302 Salter Crescent
Ottawa, Ontario
Rarely available 3-storey condo townhome, backing onto green space with no direct front neighbour, and with its own private (not shared) driveway and garage. Located in the desirable and established community of Beaverbrook, in Kanata. This bright and nicely updated home offers a spacious layout across three levels. The main level features a front closet, inside entry to garage and convenient powder room. Just one level up, you'll find a generous living room with access to a private, low-maintenance backyard complete with patio stones and beautiful perennial gardens. The updated and very bright eat-in kitchen with pantry and stainless steel appliances is perfect for those who enjoy cooking, complemented by a formal dining room. Take a few steps up to a level dedicated entirely to the spacious and private primary bedroom. The top floor features two additional well-sized bedrooms and a fully renovated full bathroom with deep soaker tub/shower. The basement offers great storage space. Enjoy the benefits of a quiet, family-friendly community with ample visitor parking and access to a playground, community garden & lovely outdoor in-ground pool. Quick access to the Queensway, public transit at your doorstep, great schools, parks, shopping nearby, as well as the DND campus on Carling. Unlike many in the development, this one is also heated by a natural gas furnace and cooled by central air. Excellent building management, and beautifully maintained grounds. Snow removal (grounds and driveway), windows & doors, eaves, fences & shingles included in fees. Front hallway and kitchen flooring (2024), Main bathroom (2024), Kitchen update (2024), Owned HWT (2024), Driveway (2024), Refrigerator and Dishwasher (2024). This is a must see home! (id:53341)
709 - 485 Richmond Road N
Ottawa, Ontario
Welcome to Canderel Upperwest Westboro! This bright spacious one bedroom plus den features a large balcony with panoramic views of the City and 819 sq. feet of living space. Westboro is one of Ottawa's most sought-after neighborhoods and offers an ideal blend of comfort, style, and convenience which is perfect for those looking to embrace nature while remaining close to great restaurants and other amenities. This unit has been updated with new flooring and an island in the kitchen. The large bright windows in this unit provide plenty of natural light throughout this open concept space. The versatile den can serve as a office area or cozy reading nook, catering to all your lifestyle needs. The modern kitchen features sleek cabinetry, high-end appliances, and ample counter space, with a generous sized island and bar stools. The generously sized bedroom provides a peaceful retreat with large windows and ample closet space. Living at 485 Richmond Rd. means indulging in a wealth of building amenities. Start your day with a workout in the fully equipped gym, or host gatherings in the inviting kitchen and meeting room. Guests will appreciate the comfort of the on-site suites. (Cost is extra) Summer evenings can be enjoyed on the terrace with barbecue facilities where you can enjoy views of the Ottawa River. This prime location offers easy access to the LRT, lush parks, charming shops, and diverse restaurants that Westboro is known for. Whether you're biking along scenic trails, enjoying a leisurely walk by the river, or dining at trendy eateries, everything is close by. There is often winter parking to be had has many residents are snowbirds and rent their spots or Parking Indigo Ottawa at 495 Richmond, or plentiful free parking on Richmond Rd or Byron. (id:53341)
797 Lakeridge Drive
Ottawa, Ontario
Welcome to this renovated upper-level 2 bedroom terrace home. Lots of updated features, such as all new and upgraded carpeting, upgraded flooring in kitchen and bathrooms, new light fixtures and smoke alarm. New ceramic walls in the bathrooms. This unit offers an open concept layout with spacious living and dining area. The kitchen comes with all stainless-steel appliances and has plenty of counter space. There is also breakfast area that can be a work den, and private balcony. Upstairs you will find two master bedrooms each has its full ensuite bath. Laundry room with storage space. This Condo is Located within walking distance to schools, restaurants, shopping and public transit. You will also enjoy the convenience of having a park just steps from your front door. Come and see for yourself. (id:53341)

