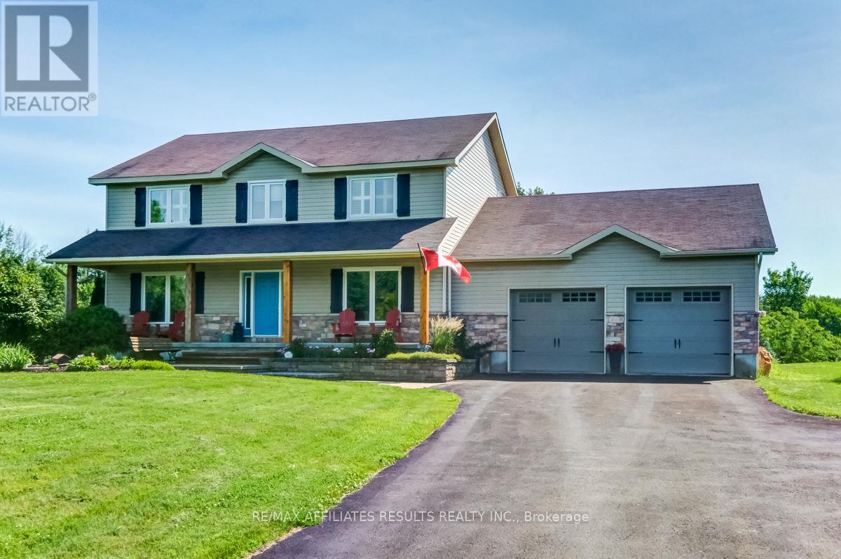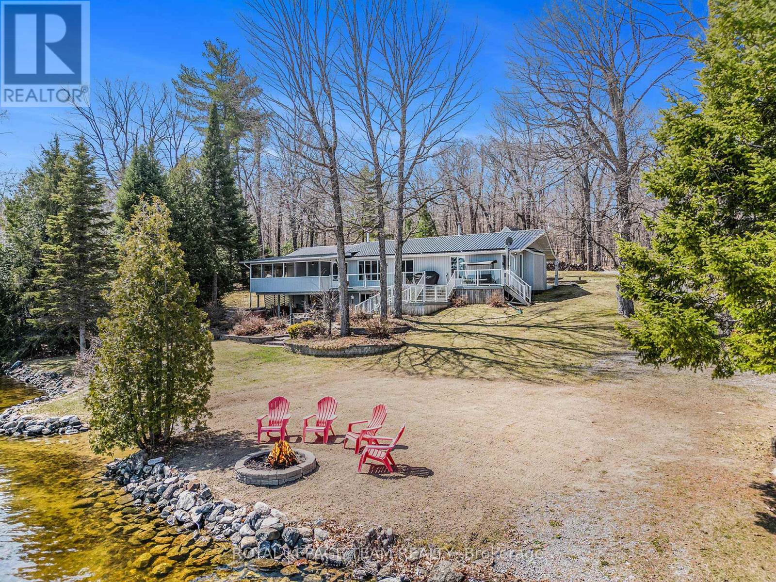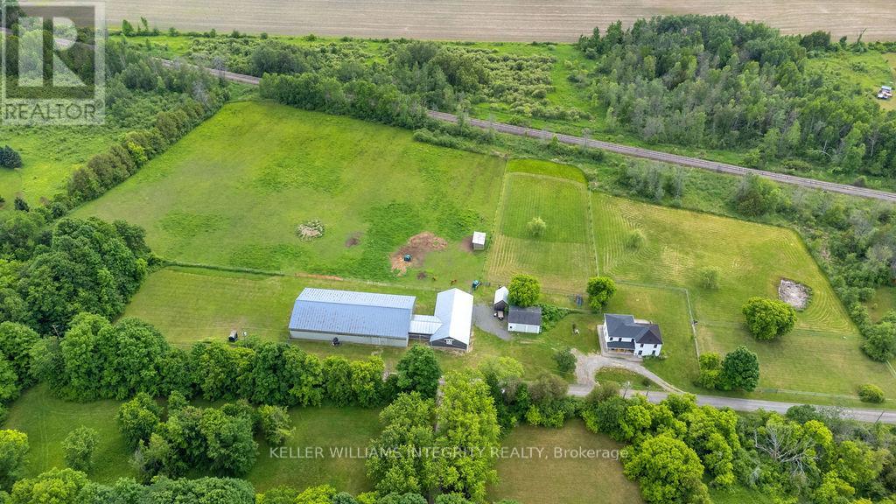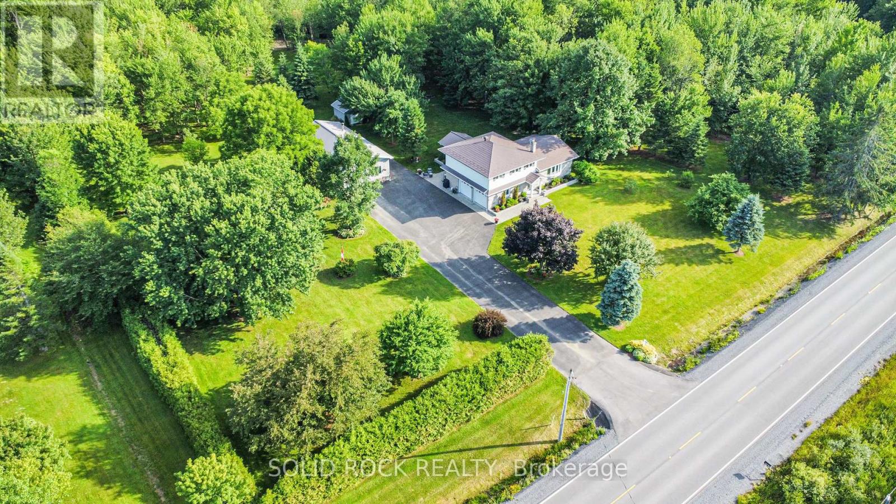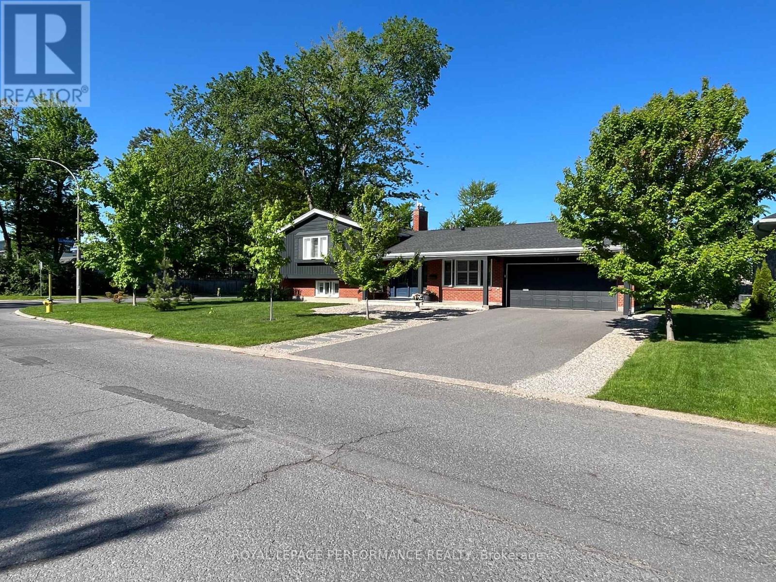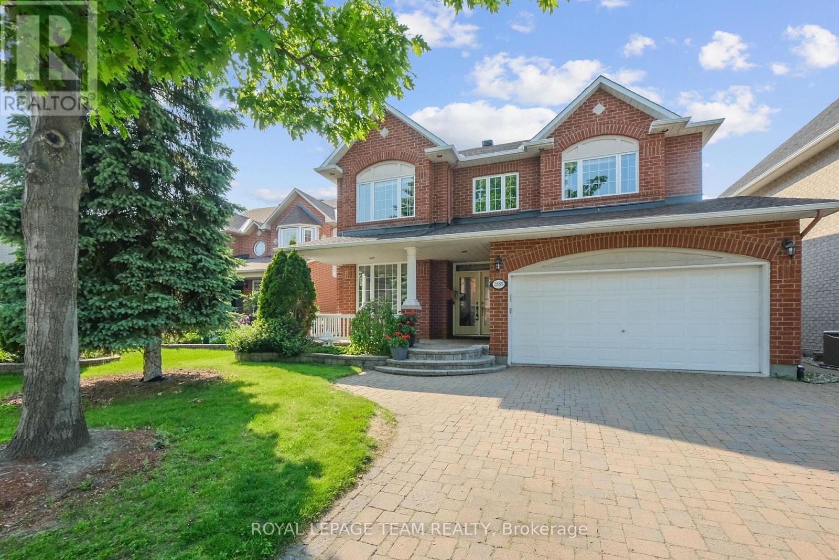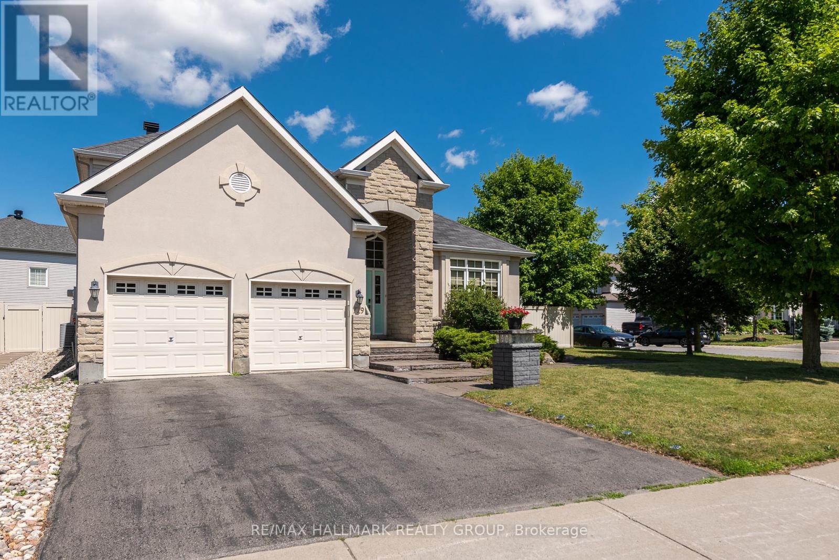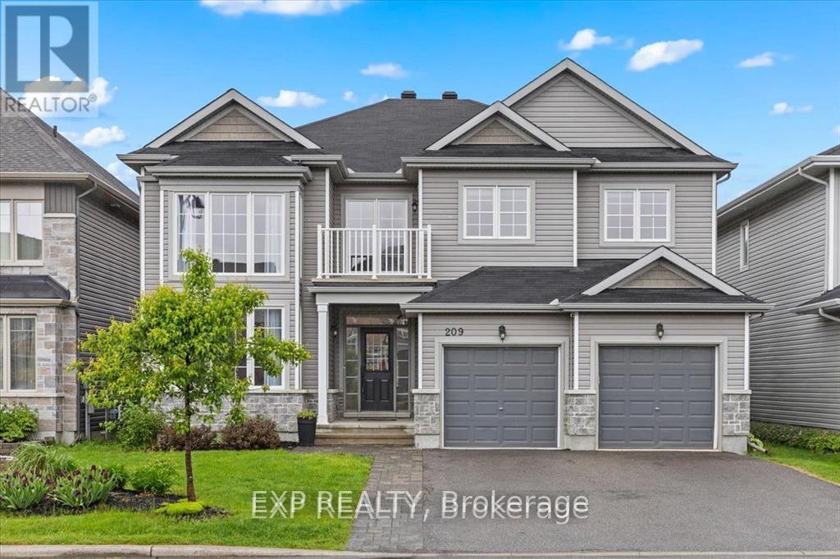125 Lanark Avenue
Ottawa, Ontario
Welcome to 125 Lanark Avenue, a customized Orchard model by Minto featuring four spacious bedrooms + 2 full baths (ensuite), located on the second floor. Welcoming entrance with a double closet and energy-saving glass door. Hardwood flooring runs through the hall and dining room, which is separated from the family room by a French door. The kitchen is well-appointed with a double stainless sink, pantry, granite tops and ample cabinetry. Vertical blinds in both the kitchen and family room. Patio doors from the family room open to an east-facing yard. The main floor den, originally designed as a bedroom. Conveniently located 2 pc bath. The laundry/mudroom provides access to the attached garage and includes a laundry tub, closet, and extra cupboard space.L-shaped rec room with a wet bar is ideal for entertaining. Additional highlights include built-in shelves in the cold storage room, central air conditioning, central vacuum. Roof (2008) Kitchen/ Bathrooms (2024) A/C (2012) Furnace (2009) Exterior Siding (2014) 24 Hour Irrevocable on all offers. (id:53341)
117 Scottwood Grove
Ottawa, Ontario
Welcome to 117 Scottwood Grove, a custom-built 4-bedroom, 3.5-bath family home tucked away on a quiet cul-de-sac in Kerscott Heights. Surrounded by nature and set on a large, private lot, this home offers the perfect blend of peaceful living and thoughtful design for a growing family. Step inside to find elegant hardwood floors throughout the main level including both staircases, a cozy fireplace in the living room, and a bright kitchen that is a chef's dream. The centre island seats four and features a built-in gas range with griddle. You'll love the stainless steel appliances, built-in oven and microwave, granite countertops and ample prep space. Enjoy casual meals in the breakfast nook or entertain in the formal dining room. WORK FROM HOME? The great sized main floor office is perfect for you. The spacious mud room provides access to the huge oversized double garage with two vehicle doors as well as a side door for lawn tractors or other toys! Upstairs, the spacious primary suite includes a walk-in closet, a second closet, and a spa-like ensuite with soaker tub, separate shower, California shutters and generous vanity storage. Two more large bedrooms each feature their own walk-in closets and share theJack & Jill bath. The finished walk-out basement offers even more space with a 4th bedroom, 3-piece bathroom with shower, and a large rec area complete with projector and screen & a pool table -- perfect for movie nights or entertaining. Outside, the backyard is your private oasis: a patio, separate covered deck, fire pit, shed, and hot tub offer endless ways to relax and enjoy the outdoors. Just a short drive to the shops and amenities of Dunrobin, and only 15 minutes to Kanata, this is your ideal family retreat with the city still within easy reach.New windows installed throughout in 2023. Furnace and AC new in 2022, Eco-flow septic system with new peat moss 2 years ago - nothing left to do but sit back and enjoy! (id:53341)
1172 Snye Road
Lanark Highlands, Ontario
Introducing 1172 Snye Road, a stunning waterfront property offering the ultimate lakeside lifestyle with over 200 feet of water frontage, favourably located in the 3 Mile Bay area on White Lake in Lanark Highlands. This 3 bedroom, 2 bathroom bungalow offers everything you need for the perfect year-round retreat. The main level features 2 bedrooms, updated kitchen with stainless steel appliances, living/dining room over looking the water, family room with gas fireplace, 4pc bath, and spacious indoor porch. The walk-out lower level features a bedroom/rec room with wood-burning fireplace, 3pc bath, laundry room, and office. The detached 2 car garage features a 3 season loft that comfortably sleeps 6 for extra guests. The outdoor entertaining spaces are set up in a way to take advantage of the stunning lake views. Moreover, this serene property has a gentle slope to the water where you will find a private sandy beach with gentle slope to water, your own boat launch, large dock, excellent fishing, and fire pit area. With so much to offer, this property must be seen to be fully appreciated. Don't miss out on the opportunity to make this property the perfect place to start your next chapter and create traditions that will last for generations. (id:53341)
544 Lakeshore Road
Lanark Highlands, Ontario
Welcome to 544 Lakeshore Road! A Must See custom-built 3-bedroom, 2-bathroom waterfront retreat nestled on the quiet shores of White Lake in Lanark Highlands. Constructed in 2007, this meticulously maintained home harmoniously blends rustic charm with modern comforts, offering an inviting sanctuary for those seeking tranquility and adventure. Set on a gently sloping lot, the property boasts direct access to the water, complete with a private dock and includes a canoe perfect for leisurely paddles or fishing excursions. The expansive two-car garage provides ample storage, while the additional garden/workshop shed and 8x10 vinyl storage shed cater to all your hobby and storage needs. Inside, the home exudes warmth and sophistication. The sunroom, furnished with a plush leather couch (included), offers panoramic lake views, creating an ideal space for relaxation. The fully finished basement is an entertainer's dream featuring a recreation room complete with a bar, stools, and a pool table all included in the sale. Heating is efficiently managed with a combination of a new propane furnace (installed in 2023) 1 Wood Stove and Wood burning fireplace, ensuring comfort throughout the seasons. The property operates on a reliable well and septic system, and evenings can be spent around the outdoor firepit, under the starlit sky. Located just a short drive from Calabogie, residents can enjoy year-round activities such as skiing, golfing, and hiking, making this home not just a residence, but a lifestyle. Escape to your dream retreat whether year-round, weekends or just for the summer, this custom-built lakefront home offers the perfect blend of luxury, comfort, and unforgettable views. (id:53341)
980 Black Road
North Grenville, Ontario
Country Living Meets Modern Comfort on 10+ Acres in Oxford Station! Nestled on a peaceful dead-end road in Oxford Station, just 5 minutes from Highway 416 and 10 minutes south of Kemptville, this beautiful 10.323-acre property offers the best of rural living with direct access to a multi-use trail system and the recreational amenities of Limerick Forest. Originally built in the early 1900s, the home was thoughtfully expanded in 2018 with a two-storey addition and basement, blending timeless farmhouse charm with modern functionality. The result is a spacious and inviting home tailored for todays family lifestyle.The main level boasts a generous great room that flows into a stunning dream white kitchen, ideal for entertaining. Enjoy stainless steel appliances, abundant cabinetry, and an oversized island perfect for gatherings. A formal dining room sits conveniently just off the kitchen, while the great room opens to a private backyard deck, offering peaceful views of the surrounding acreage. Upstairs, the wide staircase leads to four well-sized bedrooms, two full bathrooms, and a convenient laundry room. The expansive primary suite features a large picture window with panoramic views of the property including paddocks and pastures. Equestrian enthusiasts will appreciate the thoughtfully designed outdoor features, including: 3 fenced pastures; 7,200 sq. ft. riding arena; 2,520 sq. ft. barn (built in 2023); detached 32' x 26' garage (built in 2014); new septic system (2018); new well (2022). Bonus: The railway line BEHIND this property is no longer in use, offering additional peace and privacy. (id:53341)
2278 Russland Road E
Russell, Ontario
15 MINUTES FROM OTTAWA WITH EASY ACCESS OFF 417 HWY.DREAM PROPERTY WITH CLOSE TO 5 ACRE WOODED LOT WITH SUGAR BUSH .COMPLETELY RENOVATED HOME-WITH 24X24 DOUBLE ATTACHED GARAGE,24x48 HEATED SHOP WITH HOIST(11 FT. CEILINGS AND 10 FT. DOORS),33x44 STEEL DOME,SINGLE GARAGE USED AS SUGAR SHACK AND 10X10 GARDEN SHED.RECENT RENOVATIONS iINCLUDE COLD CLIMATE MITSUBISHI -30,HEAT PUMP CENTRAL AIR,OVERSIZED WATER HEATER,METAL SHINGLE ROOF, FRONT STONE FACIA AND BRICK ALL AROUND,HUGE PAVED DRIVEWAY,METAL SHINGLE ROOF,EXTENSIVE LANDSCAPE WITH RAISED STONE FLOWER BEDS ,INTERLOCK PATIOS AND WALKWAYS,HOME ALSO HAS UPDATED WINDOWS ALL AROUND, FLOORING WITH HARDWOOD AND CERAMIC.MAPLE KITCHEN CANINETS,GRANITE COUNTER TOPS,CROWN MOULDINGS,UPDATED LIGHT FIXTURE AND GRANITE BATH ROOM COUNTERS .LARGE ENCLOSED 3 SEASON SUNROOM WITH HOT TUB,COUNTRY LIVING AT ITS BEST.MAIN SHOP HAD-BEEN SERVICED WITH 2ND METER AND UNDERGROUND WIRING IS STILL AVAILABLE FOR COMMERCIAL APPLICATION. PROPANE LINES IN KITCHEN FOR STOVE/FIREPLACE IN DOWNSTAIRS FAMILY ROOM ARE UNUSED CAN BE CONNECTED TO PROPANE TANK (id:53341)
14 Riverbrook Road
Ottawa, Ontario
This property will appeal to buyers who appreciate an elegant family home with ample space surrounded by nature in one of Ottawas most desirable neighborhoods. These renovated premises have a unique flow, warm and inviting atmosphere and generous rooms. There are two master bedrooms, one on the second floor, another in the detached granny flat. There are two other bedrooms and a hall bath on the second floor for a total of three and a half. The main living space consists of two split levels with the living room, dining room, eat-in kitchen on the first and, on the lower level, an office or fourth bedroom, family room (currently used as another office and tv viewing room) with WETT inspected and certified woodstove, laundry room and powder room. The lower level is used as a guest suite with two sleeping areas, a dining area and an entertainment zone. Hardwood flooring throughout the main house, California shutters and stone countertops make maintenance a dream, especially important for those with sensitivities. The fully furnished, fully equipped backyard granny suite has its own micro kitchen, washroom with glass-enclosed walk-in shower, desk and bedroom plus reverse cycle, efficient heat pump for AC and heating. This large corner lot (more than a quarter acre) has an enclosable gazebo with ground-oriented deck (of more than 400 sq ft). Outdoor natural gas hookup allows year-round BBQing. With a tall hedge and fence with its own lockable gate, backyard privacy is assured. Once you have explored all the nooks and crannies, you will realize that total finished floor area is approximately 3,350 sq ft. Ring Doorbell plus door and garage codes provide convenient and secure ingress/egress. Well landscaped with in-ground, app-controlled sprinkler system plus nighttime outdoor lighting. This is more than a home, it's a multi-generational lifestyle opportunity, offering privacy, versatility, a live-work condition and character rarely found in Ottawa's west end. ** This is a linked property.** (id:53341)
2885 Brigham Way
Ottawa, Ontario
2885 Brigham Way. Original owners have maintained this lovely home since new. Enlarged Minto 'Naismith' model. (over 3000 sq ft from builder's plan) The primary bedroom was enlarged with a 'retreat' or sitting area above the breakfast nook. Window added in the powder room and exterior door added in the mudroom. Beautifully appointed with ceramic tile from the front entry extending through to the kitchen, breakfast nook, powder room and main floor laundry room. (note: laundry chute) 9 foot ceilings through the main level with hardwood flooring in the living and dining room. Open concept kitchen has granite counter tops and a high end exhaust fan for the cook in the family. Main floor family room is carpeted and has a gas fireplace. Many pot lights added throughout the home. Also note the Hunter Douglas Shutters. Luxurious primary bedroom with a sitting area, walk-in closet and ensuite offering a soaker tub, separate shower and 2 sinks. Bedroom 2 is very spacious and has a walk-in closet plus a full ensuite bathroom. Bedroom 3 has a walk-in closet and bedroom 4 has a double closet. Main bathroom has a laundry chute directly to the main floor laundry. Fully finished basement has a huge family room with laminate flooring and ports for speakers. 2 hobby rooms or dens. (one with French doors) plus a full bathroom with a Jacuzzi tub. Roof shingles approximately 10 years, HWT 2012, 200 Amp panel, insulated garage door, gas dryer, wrought iron fencing and interlock patio. Note pot lighting in the porch and upper eaves! *** 24 hour irrevocable on all offers ***Some photos have been virtually staged.*** (id:53341)
2705 - 340 Queen Street
Ottawa, Ontario
Perched high above downtown Ottawa, this newly unveiled penthouse offers a refined take on urban living. Framed by sweeping views of the Ottawa River and historic skyline, the residence balances minimalist design with an effortless connection to nature. Expansive glass walls blur the line between indoors and out, flooding the open-plan living space with natural light. The kitchen is a modernists dream - featuring quartz countertops, custom cabinetry, and professional-grade appliances, creating a space as functional as it is beautiful. The bedrooms are tranquil havens, while the bathrooms and walk-in closets epitomize understated luxury. The outdoor terrace is truly an oasis in the heart of the city. Residents enjoy curated amenities, from a serene indoor pool for year-round enjoyment to a rooftop terrace for summer dinners under the stars. This is also Ottawa's first condo building with direct access to the LRT. Here, elevated living meets impeccable design. Every sunrise and sunset feels like a celebration of life in Ottawa's most innovative and sophisticated new address. (id:53341)
729 Kilbirnie Drive
Ottawa, Ontario
Welcome to your dream home nestled in the prestigious Stonebridge golf community! This remarkable Monarch Brookside design offers an impressive 2,766 square feet of luxurious living space, featuring a stunning 5-bedroom bungalow with a loft that perfectly balances elegance with functionality. As you step through the grand entrance, you'll be greeted by soaring ceilings and an abundance of extensive windows that flood the interior with natural light, creating a warm and inviting atmosphere. The expansive living area seamlessly transitions into a gourmet kitchen that will delight any culinary enthusiast. Highlighted by sleek granite countertops, ample cabinetry, and generous counter space, this kitchen is designed for both everyday living and entertaining. This exceptional home boasts five generously-sized bedrooms and three full baths on the main level, including a primary suite that serves as a luxurious sanctuary. With patio doors leading directly into a beautifully landscaped backyard oasis, its the perfect retreat for relaxation after a long day. The additional loft on the second floor offers a versatile living space that can be tailored to your needs whether it's a home office, playroom, or additional guest area, the possibilities are endless. Step outside to discover your private paradise, featuring an inviting inground pool that beckons you for a refreshing dip, framed by an extended side yard. The unique permanent steel gazebo adds an extra layer of charm and privacy to your outdoor living experience, making it ideal for summer gatherings and peaceful evenings. Combining seamless indoor-outdoor flow with a prime location in a coveted community, this exceptional bungalow with a loft is a true haven of comfort and style. Don't miss the opportunity to make this exquisite property your forever home! Experience the luxury and lifestyle that awaits you at Stonebridge. Updates: Furnace(2024),AC (2024), Hot Water Tank (2024), Roof (2025) (id:53341)
209 Rover Street
Ottawa, Ontario
Welcome to 209 Rover St a stunning massive 4 bed, 4 bath detached in one of Stittsvilles most coveted neighbourhoods. The main floor impresses with soaring 18-ft ceilings in the foyer, bright front living room, and sun-filled solarium. The open-concept kitchen features a built-in Frigidaire Pro 19 cu. ft. fridge & freezer, perfect for entertaining. Relax in the family room with in-ceiling & wall speakers, or stay organized with a custom cabinetry mud room. Upstairs, two bedrooms share a Jack & Jill bath, while the balcony bedroom enjoys private access to a full bath also open to the hallway. The primary retreat boasts a spa-like ensuite with heated floors, stand-alone tub & glass shower. Outdoors, enjoy a full sprinkler system, perennial landscaping, and two raised garden beds. Your happily ever after starts here! Inquire for feature sheet with full floor plans and square footage. (id:53341)
237 Wayside Drive
Drummond/north Elmsley, Ontario
Two-story home with additional bungalow on one acre, just mins from Perth. This property offers you several options: ideal for extended family or, live in one home and rent the other. Another option is to convert the bungalow to commercial use; live at home and work from commercial office/space. Both the two-storey home and bungalow were built in 2005. Both are upgraded and well maintained. The immaculate two-storey home has idyllic front veranda perfect for lounging on summer days. This 3 bedroom, 2.5 bathroom home has open living room with red oak hardwood floors. Adjoining kitchen offers wrap-around ceramic-top counters, expansive prep space, breakfast bar and porcelain tile flooring. Kitchen dinette with propane fireplace and garden doors to sunroom-porch. For entertaining, you have a formal dining room. The three-season sunroom-porch has ceramic flooring and is charmingly accented with pine tongue and groove. Powder room and family-sized rear foyer with two large double closets. Upstairs, flooring is attractive birch. Primary suite offers walk-in closet designed for two; the 4-pc ensuite has ceramic floor, porcelain sink vanity, walk-in shower plus soaker jet tub. Two more bedrooms and convenient second floor laundry station. Finished lower level family room plus storage. Attached garage has workshop area and Generac that can power both homes. The second home ( or could be readily converted to your future commercial space) is 3 bed, 1 bath bungalow all renovated in 2020 and has radiant heated porcelain floors. New roof 2021. Each home has its own hydro meter, propane tanks and septic. WiFi and cell service. Township maintained road with curbside garbage pickup. For qualified buyer, seller will consider rent to own. 5 mins to Perth. 25 mins Carleton Place or 45 mins Kanata. (id:53341)


