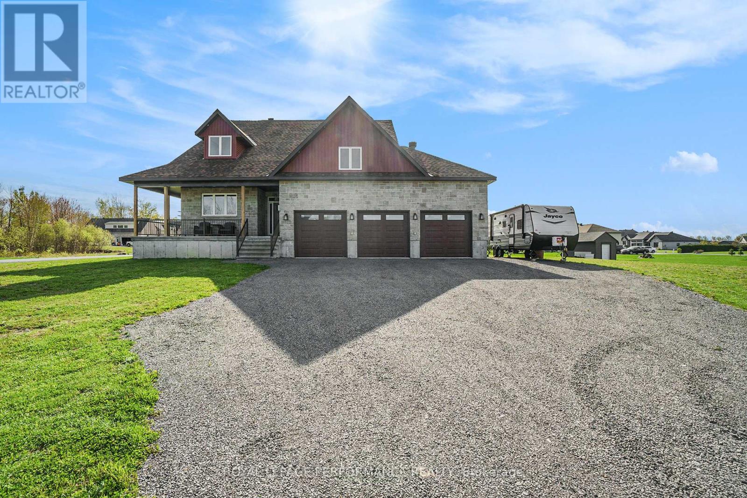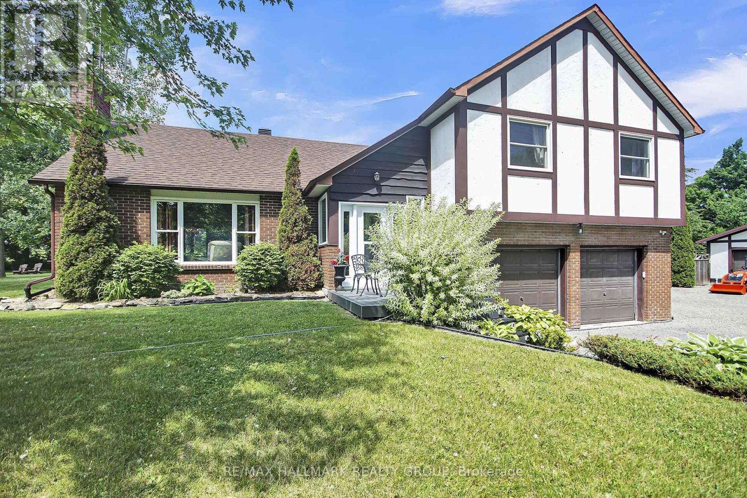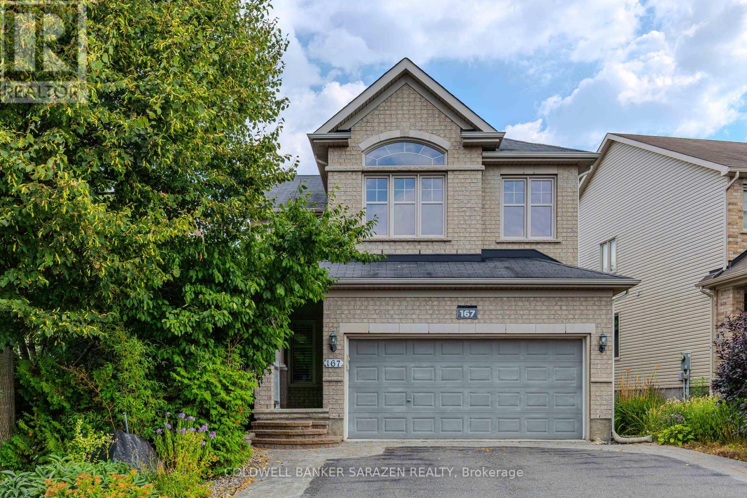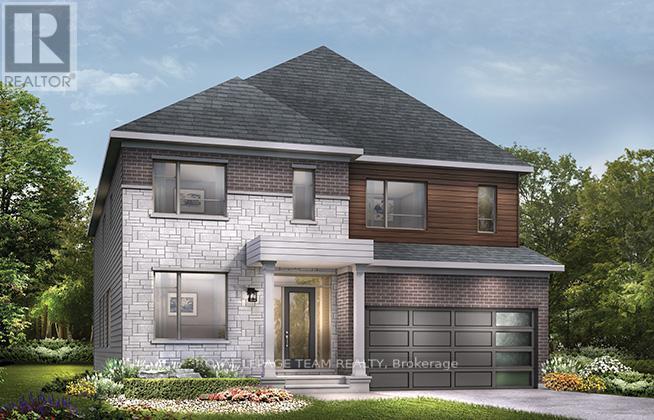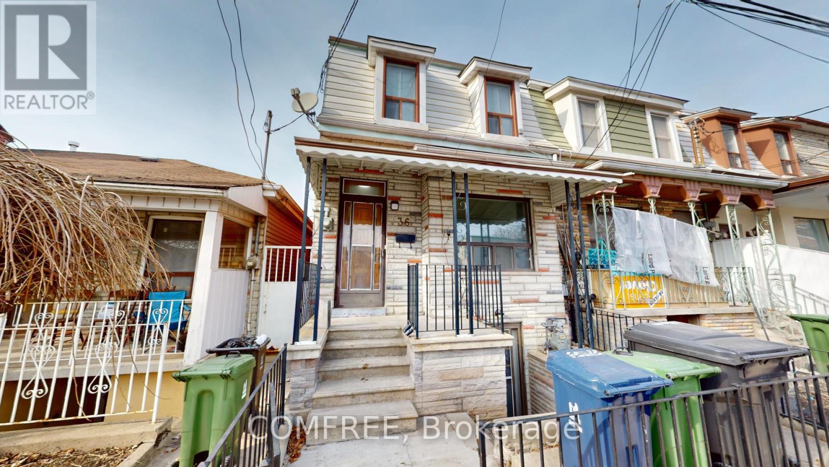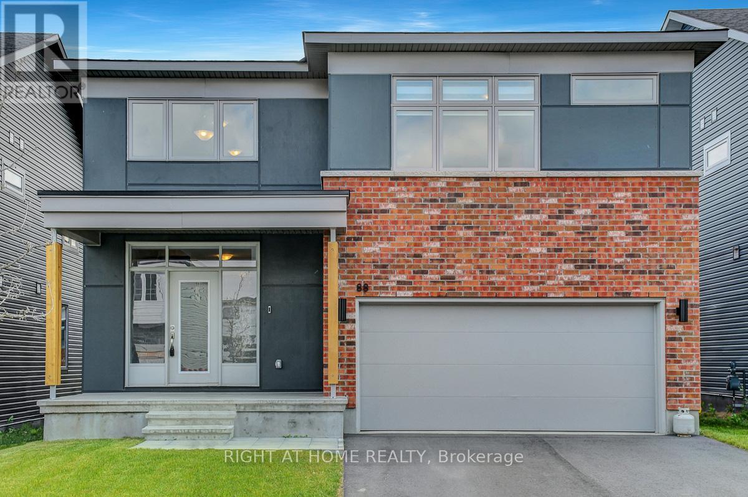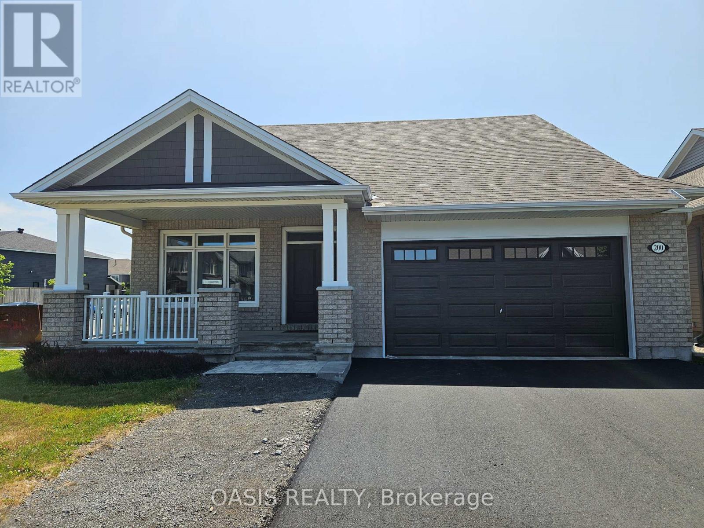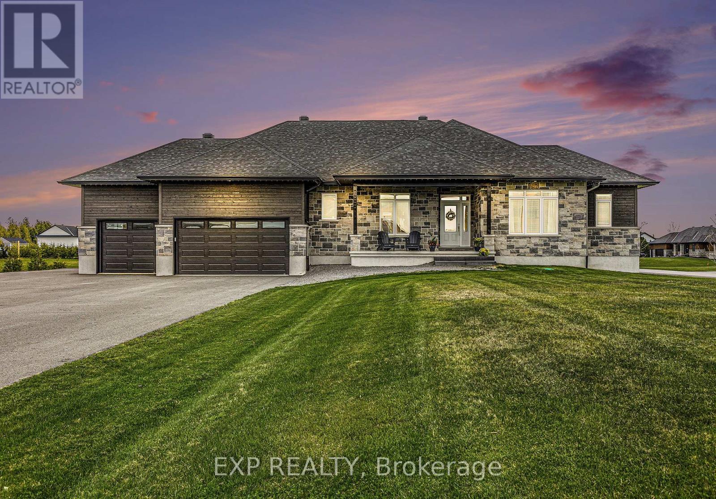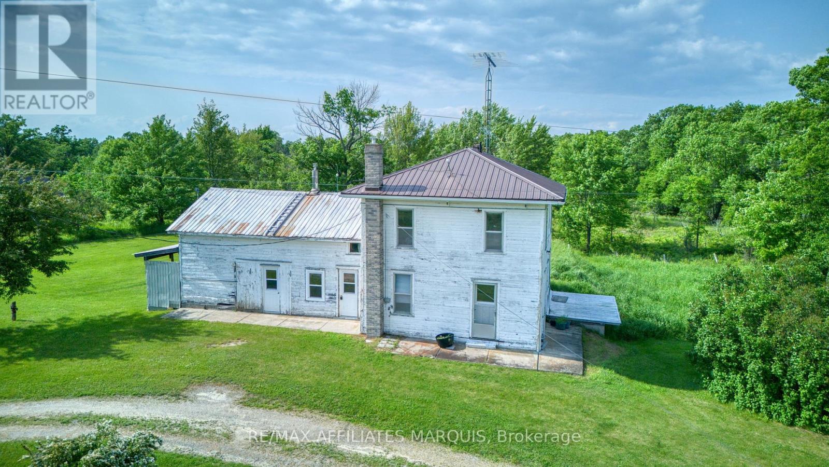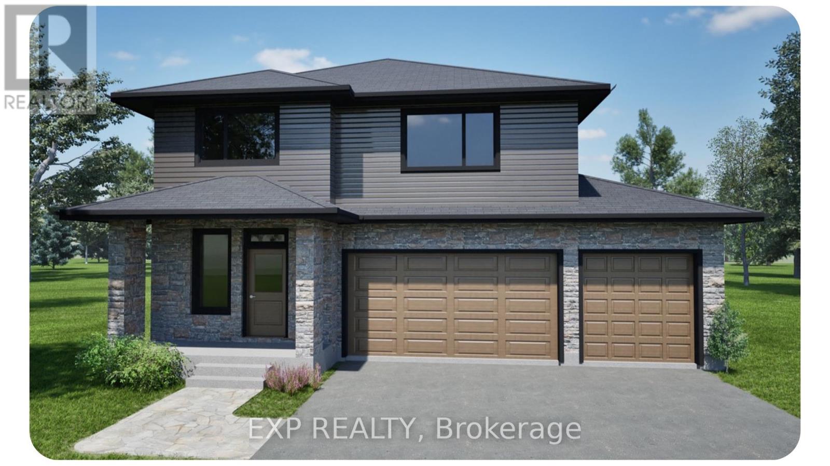209 Des Violettes Street
Clarence-Rockland, Ontario
Welcome to this stunning 2,718 sq. ft. custom-built bungalow with loft, perfectly situated on a spacious corner lot in a highly sought-after, family friendly community. This 7-bedroom, 4-bathroom home seamlessly blends modern elegance with rustic charm, offering an inviting and functional layout. The wraparound covered porch leads into a bright and airy main floor with vaulted ceilings and an abundance of natural light. The gourmet kitchen is a chefs dream, featuring quartz countertops, floor-to-ceiling cabinetry, a large island, high-end stainless steel appliances, a breakfast bar, and a walk-in pantry, all flowing effortlessly into the dining and living areas. A cozy reading nook and a double-sided gas fireplace add warmth and character to the space. The luxurious master suite boasts a walk-in closet and a spa-like 5-piece ensuite with a soaker tub and double-sided fireplace. The fully finished basement offers an in-law suite, three additional rooms, a wet bar, and a fireplace, providing ample space for extended family. A heated three-car garage, parking for 10+ vehicles, and two 30-amp plugs for trailers add to the home's convenience. Located in a vibrant community with direct access to bike paths and ski-doo trails, this exceptional home offers the perfect balance of comfort, style, and outdoor living. Don't miss your chance to own this one-of-a-kind property! (id:53341)
706 Bridleglen Crescent
Ottawa, Ontario
An EXTREMELY impressive home! This residence is on a beautiful PREMIUM LOT w extensive landscaping & mature trees allowing for the ultimate private enjoyment! The lot is 169 FEET down the right side & is 120 FEET across the back, that's almost triple the average size lot in width! This 3700 square foot (including the lower level) Urbandale home has been beautifully cared for by the original owners! The 10-foot ceilings in the foyer allow for an impressive welcome into this home, that's why it is one of the most popular sought-after models! Hardwood on the main floor. There is a formal living & dining room- that a rare find these days! Formal & fabulous! Around the corner from the dining room, you will enter the 2-story great room that is seriously gorgeous with its 18-foot ceilings, wall of windows & upgraded floor to ceiling fireplace! The 2 toned Deslaurier "pumice" & dark wood kitchen offers lots of cabinetry, a large island, granite countertops, subway tile backsplash, a walk-in pantry & stainless appliances including the built-in microwave. Up the hardwood staircase is where you will find the open loft area (could be a bedroom). All the windows in the bedroom are big & low to the ground allowing for amazing light to flood the space! There is a walk-in closet in the primary along with a 5-piece ensuite! 2nd level laundry room offers a folding table & drying bar! FULLY finished lower level with option for 4th bedroom as there are Egress windows, a 2-piece bath, LOTS of storage! An incredible very LOVED home inside & out! (id:53341)
819 Tewin Circle
Ottawa, Ontario
Come and experience the Adult Lifestyle Living located in the Cardinal Creek Village where you will find only Bungalow type homes and and access to a Private Club House where activities are offered weekly to the residents only. Upgrade your life with Tamarack's Energy Star Certified home. The "Quail" bungalow will captivate you by it's open concept featuring 100K of upgrades including 3 bedrooms and 3 full bathrooms. Enter the front foyer with oversized ceramic tiles and french glass doors that carry through the open concept main level with a spacious Muskoka kitchen anchored by an oversized island with quartz countertops, shaker-style cabinetry, pot drawers, added pantry, counter depth fridge, gas stove and multiple lower cabinets. The living room features 9 ft cathedral ceiling, transom window and a gas fireplace. The main level master bedroom with a double door entry, walking closet, luxurious ensuite with oversized glass shower, soaker tub and ungraded vanity with ample drawers. Bright second front bedroom with hardwood floors adjacent to a 3 pc main bathroom with shower. Enter the main level laundry room with a closet for extra storage. The newly finished basement features a bright multi function living room, a third bedroom and a full 3 pc bathroom. You will also find a workshop with ample storage. Double car garage with fully insulated walls, epoxy floor, utility sink with hot/cold water, custom shelving, updated lighting and a quiet 3/4 HP belt drive smart garage door opener. Serene fully fenced backyard which includes twin pergolas, seating area with fireplace and a gas BBQ hook-up. Beautiful appointed landscaping, flower beds, two sheds and a 4 person hot tub. This home is walking distance to the brand new Mantha Park that features tennis, pickleball, basketball courts, hockey rink, kids playground, outdoor training area with workout stations, soccer field, beautiful wooded walking paths and a rental recreation center for your family gatherings. (id:53341)
6942 Gallagher Road
Ottawa, Ontario
Charming Tudor-Style Country Home on 3.7 Acres. Discover timeless elegance and peaceful rural living in this beautifully maintained Tudor-style home, nestled on 3.7 private acres behind a rustic stone wall just outside North Gower. This 4-bedroom, 3-bathroom residence offers a perfect blend of classic character, modern updates, and serene outdoor spaces ideal for families and nature lovers alike. Step inside to find a spacious and inviting interior featuring a mix of rich oak hardwood and ceramic flooring throughout. The main living areas are designed for both comfort and entertaining, highlighted by a wood-burning fireplace insert granite kitchen counter tops and generous natural light.All 4 bedrooms are all on the second level. The master bedroom features an en-suite, walk-in closet and a composite/glass balcony that overlooks the beautifully landscaped back yardOn the main floor, there is a large mudroom with convenient laundry and 2 piece bathroom. The mudroom provides direct access to the 2 car integral garage and rear patio area.The fully finished basement provides ample additional living, workshop, exercise and storage space and could be readily converted to separate in-law suite with its own separate access door.To the rear of the property there is a stunning 46 ft x 20 ft tiered deck and screened-in room and an expansive interlock patio area which includes a large gazebo and hot tub (both installed in 2022), providing the ultimate space for private outdoor relaxation.The property also features an expansive driveway and parking area as well as a fully insulated detached 36 ft x 24 ft garage / workshop, which provides ample space for all your vehicle and toy storage needs.Located just minutes from the amenities of North Gower and with easy access to Ottawa and highway 416, this exceptional property offers the rare opportunity to enjoy country living with comfort and style. (id:53341)
167 Keyrock Drive
Ottawa, Ontario
Prime location directly facing a park! Stunning full brick façade with a charming front porch. The main floor boasts a spacious open-concept design, featuring a soaring two-storey living room with a dramatic wall of windows adorned with California shutters with spacious den. The transitional-style kitchen includes sleek black granite countertops and a contemporary tile backsplash. Adjacent eat-in area leads to a generous 24x16 ft deck with sunny western exposure perfect for evening gatherings. Elegant hardwood staircase leads to the upper level. The expansive primary bedroom features vaulted ceilings. The fully finished lower level offers a full bathroom, 4th bedroom, and a comfortable family/rec room. (id:53341)
611 Glade Grove
Ottawa, Ontario
Indulge in the epitome of refined living with the Minto 6-bedroom Quinton home, a masterpiece currently undergoing construction and slated for completion this November. Discover unparalleled comfort in its finished basement, where a generously sized rec room awaits, bathed in natural light streaming through picturesque lookout windows. Numerous upgrades, including exquisite premium flooring, bespoke cabinetry, and sumptuous quartz countertops. Elevating the ambiance, lofty 9-foot ceilings on the main & second floor infuse every space with grandeur and sophistication, promising a lifestyle of unparalleled elegance and comfort. Connect to modern, local living in Abbott's Run, Kanata-Stittsville, a new Minto community. Plus, live alongside a future LRT stop as well as parks, schools, and major amenities on Hazeldean Road. December 16th 2025 occupancy! (id:53341)
36 Mitchell Avenue
Toronto, Ontario
End Rowhouse, Three levels. Basement unfinished with finished three piece bathroom & seperate entrance in front and rear of home. Main floor has livingroom, possible bedroom with attached bathroom, kitchen & dining room which leads to large back yard. Upstairs you will find three more spacious bedrooms and one three piece bathroom. Excellent location, very central & sought after area in downtown Toronto. Transit one block north to Queen West or two blocks south to King St West. Area boasts tons of shopping and restaurants. 12 minute walk to the waterfront. Selling AS IS. (id:53341)
88 Esban Drive
Ottawa, Ontario
5 Bedrooms - 5 Bathrooms - 11' Ceilings Living Room - 18' Ceiling Grand Foyer - "The Oliver" Elevation "C" by EQ Homes. Welcome to Pathways at Findlay Creek- one of Ottawa's most sought-after neighborhoods, known for its family-friendly atmosphere. This is the largest detached model on a 42' lot, offering 2,873 sq.ft. of luxurious above-grade living space, including a RARE main floor in-law suite with Full Ensuite Bath. Just 2 years old - covered under the Tarion warranty. Step into the impressive 18' Ceiling grand foyer, where upgraded hardwood stairs and refined finishes set the tone for the entire home. The Chefs Kitchen features quartz countertops, stainless steel appliances, and abundant storage, flowing seamlessly into the open-concept living are with soaring 11' ceiling and large Dining area. A SPACIOUS mudroom with built-in PANTRY adds everyday functionality with flair. Upstairs, the primary bedroom includes a spa-like ensuite and walk-in closet, complemented by a second bedroom with its own Full Ensuite, Two additional bedrooms, and a third full bathroom. Need more room to grow? The 1,074 sq.ft. basement is already drywalled and taped- ready for your finishing touch bringing the potential living space to close to 4,000 sq.ft. A rare blend of size, layout, luxury, and unbeatable location with top-rated schools, beautiful parks & convenient access to shopping, dining, and transit - this one truly checks every box. Book your showing today! (id:53341)
200 Maygrass Way
Ottawa, Ontario
MODEL HOME SELLOFF! Rare opportunity to own a model home in Stittsville's Edenwylde adult bungalow section. "Osprey" model with finished basement offers approx 2,270 sq ft of finished living space plus storage/utility. (includes 822 finished sq ft in lower level) 2+1 bedrooms, 2+1 baths. Beautiful finishes and loads of upgrades. Super location on oversized corner lot, includes appliances and AC, sprinkler and alarm systems, as well. Annual community association fee approx $400 for maintenance of Community Centre. 60 day possession. New construction taxes not yet assessed. Driveway will be paved and garage door installed prior to closing. More photos to follow! (id:53341)
145 Harold Jones Way
Beckwith, Ontario
Discover elegance and space at 145 Harold Jones Way - Welcome to the Canadian Model by Mackie Homes, a stunning 3 bedroom + 3 additional room bungalow offering over 3,000 sq.ft. of meticulously crafted living space on a sprawling 1.3-acre lot. This exceptional home blends high-end finishes with thoughtful design, perfect for families, entertainers, or those seeking luxurious comfort. Step inside to soaring 9-ft ceilings, gleaming hardwood floors, and quartz counter tops that elevate every room. The chef-inspired kitchen is a centrepiece, boasting a large centre island, quartz surfaces, and a built-in propane stove connection ideal for culinary creations. The primary suite is a serene retreat, featuring a spacious walk-in closet and a luxurious 5-piece ensuite. Two additional main-floor bedrooms, a dedicated office, a full bathroom, a powder room, and convenient main-floor laundry ensure functionality for daily living.The fully finished lower level expands your living space with a custom wet bar, quartz counters, ample cabinetry, and three additional rooms perfect for guests, extended family, or entertaining. Outside, a massive 900 sq.ft., fully insulated 3-car garage with upgraded windowed doors, an irrigation system with ~60 sprinklers, and permanent exterior lighting enhance both practicality and year-round curb appeal.This home is a rare blend of elegance, space, and modern convenience. Don't miss your chance to own this masterpiece. Schedule your showing today! (Please reach out to Mitchell Cole at 613-894-2309 for all inquires0 (id:53341)
1390 Struthers Road
Frontenac, Ontario
Welcome to a unique opportunity to own a stunning piece of paradise with this charming farmhouse retreat, being sold "as is," situated on an expansive 473-acre estate. This picturesque property features 50 acres of fertile tillable land, making it ideal for agricultural pursuits or recreational activities, while the surrounding landscape is adorned with a diverse mix of hardwood and softwood trees, providing an abundance of timber and a serene environment. The inviting main residence, an older farmhouse brimming with character, includes four bedrooms and one bathroom, maintaining the traditional charm that defines its history. Although it has not been recently updated, the home features conveniences like an oil furnace and a cozy wood pellet stove for year-round comfort. Additionally, you'll find a delightful 12' x 28' bunkie or cottage, perfect for guests or as a creative studio. Explore the tranquil waters of Reynoldston Lake, a semi-private lake nestled within the property, which invites activities such as fishing, kayaking, and peaceful reflection. Several functional outbuildings enhance the versatility of the estate, offering ample storage for equipment, tools, or recreational vehicles. This remarkable property presents countless opportunities for agriculture, personal retreat, or investment, allowing you to envision a flourishing farm, a serene family getaway, or a private oasis for outdoor pursuits. Conveniently located for easy access to local amenities while maintaining a sense of seclusion, this property is perfect for those seeking a harmonious blend of country living and modern convenience. Don't miss out on this rare opportunity to embrace the rural lifestyle you've always dreamed of schedule a viewing today and take the first step toward making this exceptional property your own! Property being sold "AS IS ". Located on a Township maintained Road. (id:53341)
140 Frank Fisher Crescent
Mississippi Mills, Ontario
Discover the perfect balance of rustic charm and timeless elegance in this thoughtfully designed two story, 4-bedroom, 2.5-bathroom home with anattached 3-car garage. Located in the prestigious White Tail Ridge community just north of Almonte, this home offers exceptional craftsmanship and a smart layout ideal for modern living. This beautifully crafted home features sleek quartz countertops with undermount sinks, custom Laurysen cabinetry that blends style and function, and beautiful hardwood flooring that flows seamlessly throughout the main living areas. The spacious kitchen includes a pantry and opens into an open main living space, perfect for everyday living and entertaining. A gorgeous tiled shower enhances the elegant ensuite in the private primary suite, offering a luxurious touch. The polar-foamed basement is drywalled, wired to code, and includes a 3-piece rough-in, ready for future expansion. Move-in is slated for Spring 2026, with time still remaining to customize your finishes and make it your own. Set just minutes from the charming historic downtown of Almonte home of James Naismith and full of scenic riverfront, heritage architecture, boutiques, and restaurants - this is small-town living at its finest. Don't miss your opportunity to own a truly special home in one of Ontario's most picturesque communities. Secure your dream home today! (id:53341)

