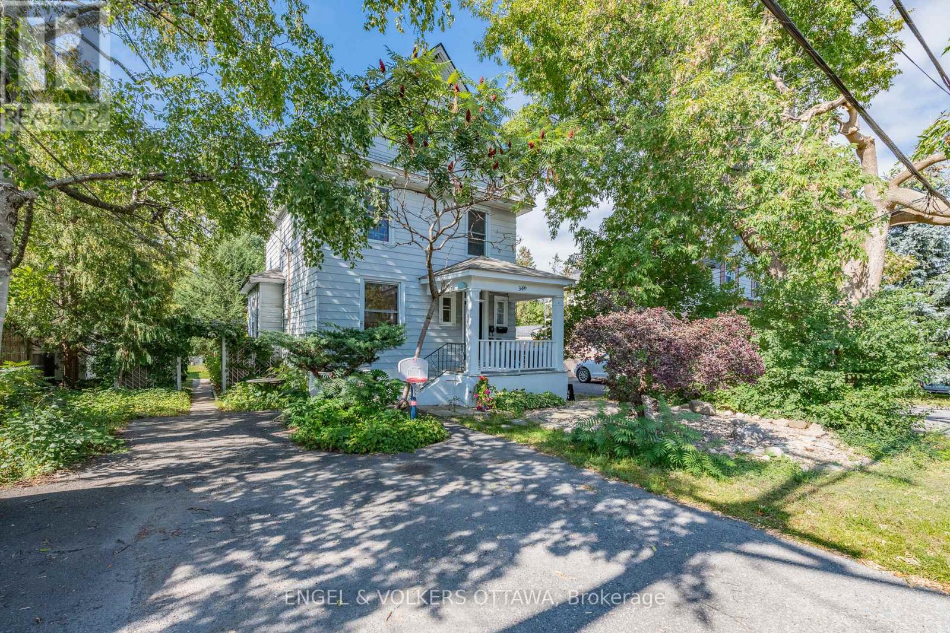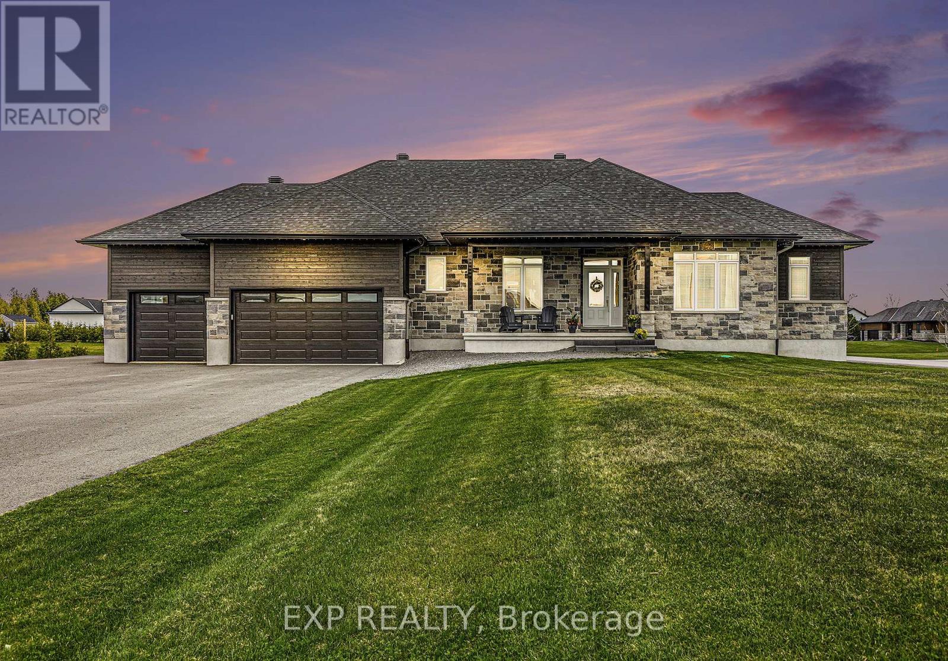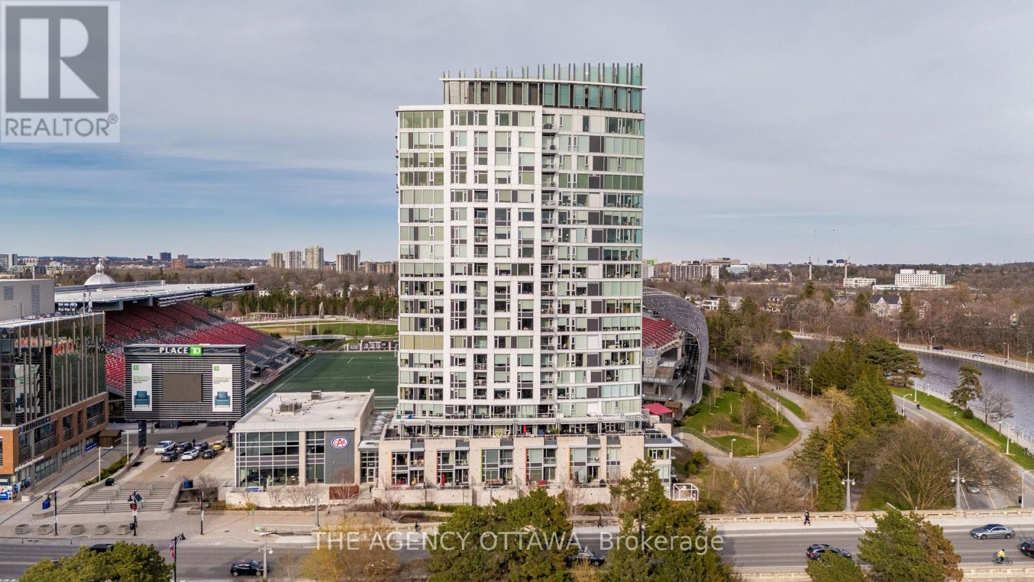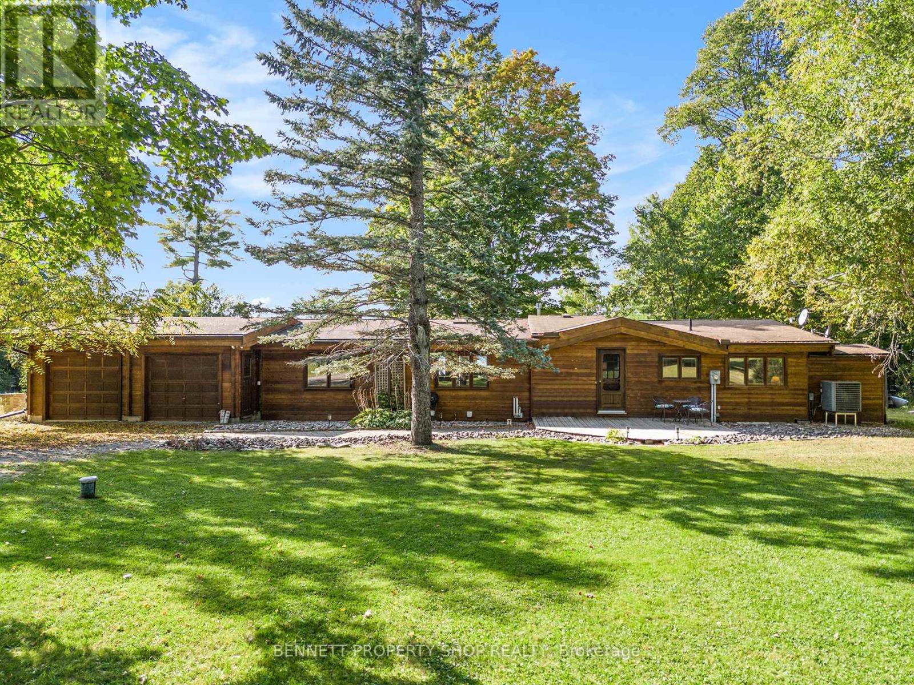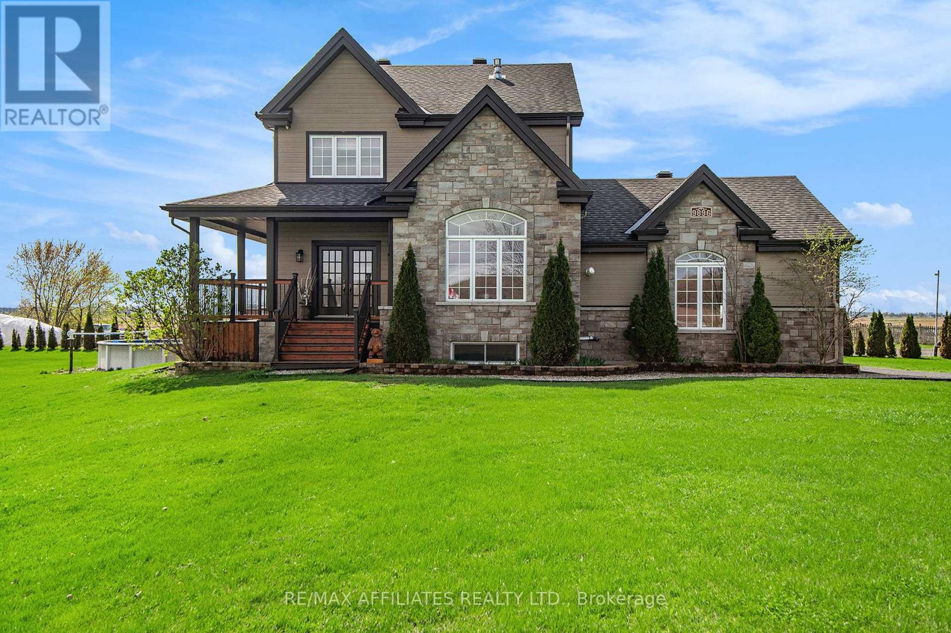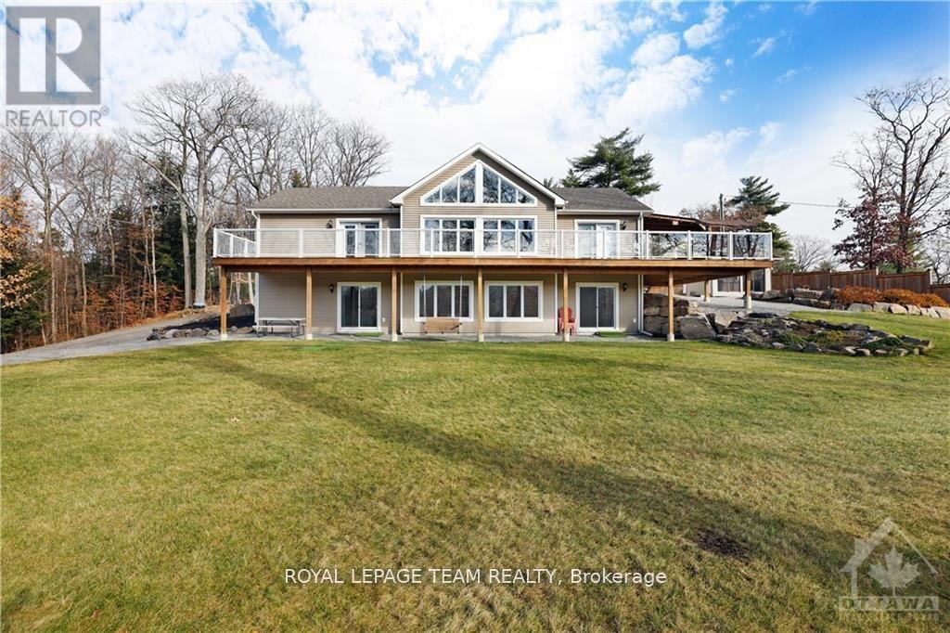365 Greenwood Avenue
Ottawa, Ontario
The PERFECT City retreat within one of the most SOUGHT after communities for MANY reasons- easy access to shopping, cafes & Westboro beach! 2 driveways- one fronts onto Edison- if you don't need a secondary driveway this outdoor space could be a perfect pickleball court, basketball court- put in a firepit, re sod the area- the options are ENDLESS!! NO " direct" rear neighbor as this home backs onto the side of a home! There is a VERY cool private lounge area on the side of the home that screams Miami vibes complete w artificial grass (summer photos available) FULL stucco & stone detach home priced less than most of the attached homes in the area! Interlock main driveway & walk way! You have to want a VERY BRIGHT home to live here, windows galore- awesome exposure so the entire home is always flooded w natural light! Hardwood throughout- NO carpet! Shaker style cabinets in the kitchen, granite countertop, the large open area allows for an oversized table! Airy living area, stone surrounds the gas fireplace! Easy access to the back deck- this deck is totally shaded from the northwest exposure by mature gorgeous trees in the summer months! The primary can accommodate a KING bed, updated ensuite awaits! 2 additional good size bedrooms (one currently being used as a dressing room) FULLY finished lower level that has 2 large egress windows (4th bedroom) A Rec room, powder & laundry room completes this level! Garage access to the lower is handy for convenient access to storage rooms. This a VERY special home in a even more special location! (id:53341)
37 Quarry Ridge Drive
Ottawa, Ontario
One-of-a-Kind Minto Naismith Model on a Magnificent Oversized LotThis exceptional Minto Naismith model with a rare 3-car garage is nestled on a magnificent oversized lot in a beautiful, family-oriented neighborhood. Carpet-free throughout, the home welcomes you with a spacious foyer, gleaming hardwood floors on both levels, and impressive 9-foot ceilings on the main floor.The upgraded kitchen is a chefs delight, featuring quartz countertops (2022), a modern sink and faucet, and a generous breakfast area that overlooks the expansive family room complete with a cozy gas fireplaceperfect for everyday living and entertaining.Upstairs, you'll find four generously sized bedrooms, including two with ensuite bathrooms, plus an additional full bath. The primary suite is a true retreat with a large walk-in closet and a private sitting area.The fully finished lower level adds incredible versatility, offering a fifth bedroom, full bathroom, open den area, and a spacious recreation room.Recent updates include roof replacements in 2018 and 2021, and kitchen upgrades in 2022.Ideally located within walking distance to top-rated schools, shopping, LRT transit, and picturesque nature trails along the Ottawa Riverthis is a rare opportunity to own a truly outstanding home in a sought-after location. ** This is a linked property.** (id:53341)
302 Nestleton Street
Ottawa, Ontario
Exceptional, one-of-a-kind Bungaloft meticulously renovated with no detail overlooked! Located on a premium, fully fenced, maintenance-free lot with professional landscaping in the beautiful community of Avalon in Orleans. This modern farm house inspired home features an open-concept layout with a main-floor primary suite, a versatile den, 2 additional bedrooms, two full baths + two 2pc baths . The double car garage connects directly to a practical mudroom and main-floor laundry. Designer finishes throughout include shiplap accent walls, sliding barn doors, a stunning two-tone kitchen with quartz countertops, large island with breakfast bar, walk-in pantry, coffee bar, and top-of-the-line stainless steel appliances. Vaulted flat ceilings elevate the space, with hardwood and ceramic flooring spanning both the main and upper levels. In-floor radiant heating adds comfort to the bathrooms and foyer.Meticulously updated with: new kitchen and bathrooms, furnace, A/C, heat pump, roof shingles, eavestroughs, garage door with opener, front doors, custom garden shed, R60 attic insulation, oak staircase and railings, new hardwood and carpet flooring, upgraded appliances, fully modernized electrical system (100 LED pot lights), ceiling fans, light fixtures, interior doors, trim, bay window and custom blinds. Don't miss this rare opportunity to own a truly unique, turnkey home. 24 hour irrevocable ** This is a linked property.** (id:53341)
72 Wingover Private
Ottawa, Ontario
Welcome to 72 Wingover Private, a stunning 3,800 sq. ft. family home in peaceful, friendly community of DIAMONDVIEW ESTATES. Perfect for families who want a gathering place for years to come, this property offers a HEATED, INGROUND POOL, CATHEDRAL CEILINGS, FINISHED BASEMENT, EV CHARGER AND MORE!!! Wide foyer w/ a large walk-in closet & striking curved staircase. Grand family room w/ an abundance of natural light thanks to the cathedral ceilings. Main floor features beautiful hardwood flooring throughout, transitioning into 24 x 24 white tiles in the kitchen. Chefs kitchen comes complete w/ stainless steel appliances, a large island, & an eating area open to the living room with a gas fireplace & easy access to the professionally landscaped backyard w/ a heated fiberglass, inground pool. Upstairs, you'll find a luxurious primary suite w/ a sitting area & upgraded gas fireplace, plenty of room for a king-sized bed, & five-piece ensuite includes a soaker tub under a private window, a separate shower, dual sink vanity, & a water closet. Walk-in closet offers ample space for all your belongings. Additional bedrooms are generously sized, each w/ plenty of closet space, & the full bathroom is both spacious and functional. Expansive basement is soundproof, boasting 9-foot ceilings w/ numerous upgrades, including a gym w/ a closet, a luxury shower, a vanity w/ a Bluetooth mirror, LED pot lights, stylish vinyl flooring, and a pool table light fixture. Recreation room is perfect for entertaining, w/ built-in ceiling speakers for your game day gatherings. Other standout features include a main floor mudroom/laundry rm w/ garage entry to the double car garage w/ an electric vehicle charger, Amana 4T air conditioner, a new humidifier, water purifier, and a phone-programmable smart thermostat. Located just minutes from the Carp Farmers Market/Carp Fair, & easy access to HWY 417. You'll love calling Diamondview Estates home! (id:53341)
346 Athlone Avenue
Ottawa, Ontario
Great opportunity to own a legal triplex while preparing to develop at a later date right in the heart of Westboro! With no rear neighbours and backing onto Lion's Park, the location couldn't be better. Property is registered as a legal triplex; all units are currently rented. Zone R4UB allows the property to have many different development opportunities. Premiere location to own a multi-unit offering all that Westboro has to offer -steps from transit, Westboro Beach, reputable schools, several grocery stores & quaint shops. A site plan assessment has been completed and Survey is available. * Property is being sold primarily as land value. (id:53341)
145 Harold Jones Way
Beckwith, Ontario
Discover elegance and space at 145 Harold Jones Way - Welcome to the Canadian Model by Mackie Homes, a stunning 3 bedroom + 3 additional room bungalow offering over 3,000 sq.ft. of meticulously crafted living space on a sprawling 1.3-acre lot. This exceptional home blends high-end finishes with thoughtful design, perfect for families, entertainers, or those seeking luxurious comfort. Step inside to soaring 9-ft ceilings, gleaming hardwood floors, and quartz counter tops that elevate every room. The chef-inspired kitchen is a centrepiece, boasting a large centre island, quartz surfaces, and a built-in propane stove connection ideal for culinary creations. The primary suite is a serene retreat, featuring a spacious walk-in closet and a luxurious 5-piece ensuite. Two additional main-floor bedrooms, a dedicated office, a full bathroom, a powder room, and convenient main-floor laundry ensure functionality for daily living.The fully finished lower level expands your living space with a custom wet bar, quartz counters, ample cabinetry, and three additional bedrooms perfect for guests, extended family, or entertaining. Outside, a massive 900 sq.ft., fully insulated 3-car garage with upgraded windowed doors, an irrigation system with ~60 sprinklers, and permanent exterior lighting enhance both practicality and year-round curb appeal.This home is a rare blend of elegance, space, and modern convenience. Don't miss your chance to own this masterpiece. Schedule your showing today! (id:53341)
709 - 1035 Bank Street
Ottawa, Ontario
This is an incredibly unique condo at The Rideau Lansdowne. Measuring at just under 1,300 sf this 1 bedroom+den, 2 bathroom corner unit suite offers south-west exposure and really has the wow-factor with wall to wall floor-to-ceiling windows and panoramic views of the Rideau Canal. An incredible chef's kitchen at the heart of this home features upgraded cabinetry, oversized island with comfortable seating, wine fridge, paneled appliances and is so great for entertaining family and friends. Host a dinner party in the custom bistro-style dining area with Canal views, before heading out for a night out at Lansdowne! What really sets this condo apart is the large second living room with an elegant fireplace and suspended reflective ceilings. It's a wonderful space for a movie night or can be used as a home office and guest room. Primary bedroom offers two large closets with built-ins, ensuite with double vanity and walk-in glass shower. With over $200,000 in upgrades, this condo offers countless amazing built-ins, exquisite light fixtures throughout, electric blinds. It comes with 2 underground parking spots (can also be used for one car and two motorcycles), a storage locker, and a covered balcony overlooking TD place field and the Rideau Canal. The Rideau amenities include concierge, fitness center, guest rooms and multiple party rooms with views of the field. Location is unbeatable! Hottest restaurants and nightlife in the city, weekend farmers markets, music and beer festivals, luxury shops, VIP Cineplex and of course - Redblack games, are all at your doorstep at Lansdowne. Game on! (id:53341)
556 West Point Drive
Drummond/north Elmsley, Ontario
Grand elegant living spaces in executive 2003 bungalow that offers exquisite finishings. The 3+1 bedroom, 3.5 bathroom family home has 2.4 acres in family-friendly country neighbourhood subdivision. Paved driveway leads you home to extra-large 3-car garage. Interlock front walkway bordered by perennials up to the impressive pillared porch. Light-filled foyer's soaring ceiling creates great sense of space. To left of foyer is inviting den with attractive tray ceiling; this room could also be your home office. To right of foyer, is formal entertainment-sized dining room. Architectural details include dramatic arched pillars framing the living room with its propane fireplace flanked by tall windows. Sparkling kitchen impeccably designed with superior style and gourmet function. Kitchen's wall of cupboards has two built-in oven plus microwave; granite peninsula with sink and prep area. Open to the kitchen is bright sunny dinette in a windowed alcove, with garden doors to expansive deck. The primary suite is a relaxing respite with three-sided propane fireplace connecting sleeping area to a sitting nook featuring wall of windows and glass door to deck. Primary suite also offers you walk-in closet and spa ensuite with two vanities, glass shower and soaker tub. Two more bedrooms, each with wall of windows. These two bedrooms also share 4-pc Jack & Jill bathroom. Main floor powder room plus laundry room with convenient sink and lots of cupboards. Lower level with 8' high ceilings and radiant in-floor heating through out the family room, fourth bedroom and 3-pc bathroom. Lower level yard door to outside. The attached 3-car garage has new 2024 overhead propane heater and extra large garage doors. Home also has generator panel and elaborate security system. Located on paved maintained municipal road with curbside garbage pickup and school bus route. Just 3 mins to picturesque Rideau Ferry with public boat launches on both the Upper and Lower Rideau Lakes. 10 mins to Perth. (id:53341)
1031 Barryvale Road
Greater Madawaska, Ontario
FABULOUS FULLY FURNISHED 4 SEASON LAKEHOUSE ON CALABOGIE LAKE. This west-facing home has picturesque lake & mountain views. Very gradual slope to the lake for easy access to your private dock for your boat or swim in pristine waters. Entertaining is a breeze w/a fabulous chefs kitchen with a massive island that's sure to be the heart of this home. The open floor plan is seamless w/outdoor patio overlooking GORGEOUS sunsets. This 4 bed 2 bath cozy beauty has a private, separate principle suite w/bay window, stylish modern ensuite/walk-in closet. The family room is expansive & welcoming w/a gas fireplace to cuddle up by. The dining room will host a large family feast. The lower level is the perfect games room & movie retreat. Nature calls you to get active from every window to golf, experience the motorsport park, trails, Peaks ski hill, hunting & miles of trails or just relax and take in the scenery. It's 4-season resort living just 45min from Ottawa. Great BNB Income. Some digitally enhanced photos (id:53341)
9896 Marionville Road
North Dundas, Ontario
Welcome to this exquisite 2 storey house in Russell (Marionville), Offering a rare blend of luxury living and investment opportunity. This 2-storey home features 3 spacious bedrooms, a sleek 3-piece bath, and an opulent master suite with a spa-inspired 5-piece Ensuite. The gourmet chefs kitchen boasts custom cabinetry, granite counters, a professional gas stove, and an oversized sunlit island, flowing into open-concept dining and living areas with a cozy gas fireplace. Step outside to a massive custom deck with a sparkling pool, gazebo, and fire pit perfect for entertaining. Hardwood and ceramic flooring shine throughout, complemented by an oversized 2-car garage, main-floor laundry, and a huge, finished basement ideal for a gym, theater, or recreation space and also 2 more bedroom. Plus, enjoy the added value of a commercial gravel lot behind the property perfect for business use or storage. Surrounded by mature landscaping and tranquil country views, this showstopper offers privacy, luxury, and practical potential, all just minutes from city conveniences. Book your private tour today! (id:53341)
237 Kennedy Road
Greater Madawaska, Ontario
This stunning 4-bedroom bungalow in Calabogie sits on a picturesque lot that boasts breathtaking views of the lake and surrounding mountains. The main floor offers an open-concept living space with large windows, filling the area with natural light and framing the scenic outdoor beauty. The kitchen, dining, and living areas flow seamlessly, creating a welcoming environment perfect for entertaining or relaxing. The property also features a fully-finished, two-bedroom walkout basement, with a kitchenette, which provides additional living space, ideal for guests or a rental opportunity. Additionally, a spacious two-car detached garage is fully insulated, & suitable for vehicles, storage, or workshop space. With the purchase, you also have deeded access shared with 10 other properties. Access is located directly across from your driveway with a beach, common docks, and kayak racks. This Calabogie home combines natural beauty, convenience, and functionality in a serene lakeside setting. (id:53341)
980 Black Road
North Grenville, Ontario
On a quiet dead-end road in Oxford Station, 5 minutes from the 416 & 10 minutes south of Kemptville, sits this lovely 10.323 acre property w/direct access to a multi-use trail system + Limerick Forest recreational area. The original house was built in the early 1900's. A 2 storey addition with basement was added in 2018! This carefully designed blend of classic + new has resulted in a home with all the functionality for today's family life while retaining the charm of a century farmhouse. This home features a spacious great room on the main level which opens to the huge white kitchen, plus provides access to a deck in the private back yard. The chef's kitchen is an amazing size, abundant white cabinets featuring stainless steel appliances, PLUS an expansive island where family & friends can gather. A formal dining room is conveniently located steps from the kitchen. The wide stair case leads to the SECOND LEVEL which features 4 bedrooms, 2 full bathrms + a laundry room. The primary bedroom is huge. The large picture window in the primary bedroom provides panaramic views one can enjoy of the acreage including the paddocks. This equestrian property features: 3 pastures; an arena (7,200 sq.ft.); a barn (2023-2,520sq.ft.); a detached garage (2014-32'x26'); new septic system-2018; new well-2022;+++! (NOTE: the railway line at the very back of this property is NO LONGER IN USE.) **EXTRAS** all residual landscaping stone and pavers; all fencing related hardware and fencers (id:53341)





