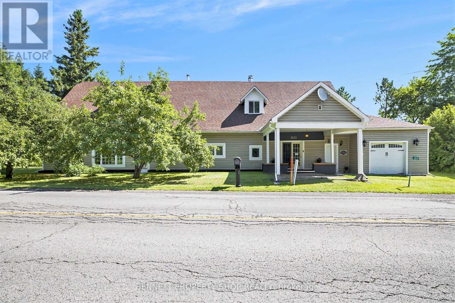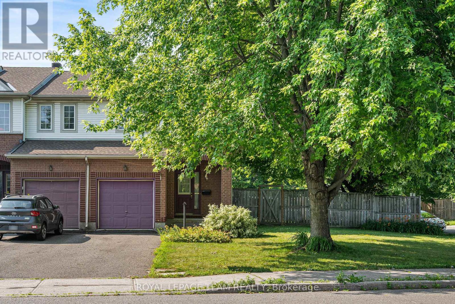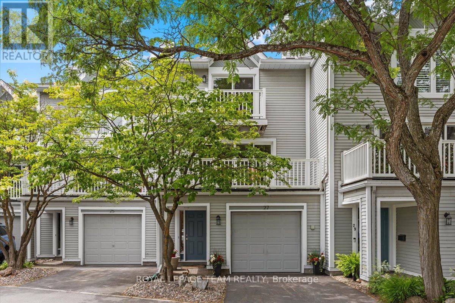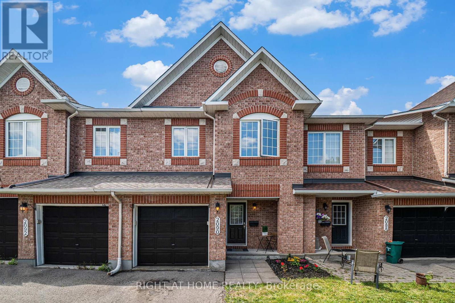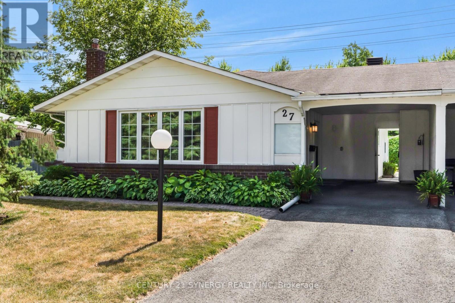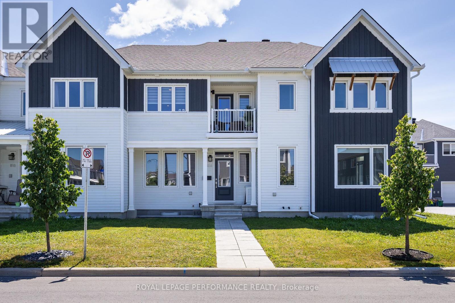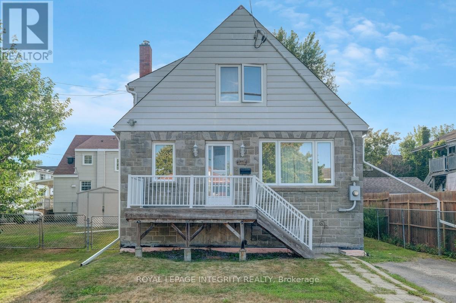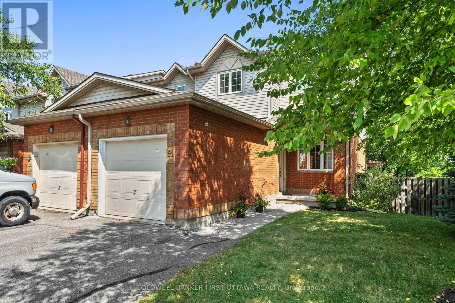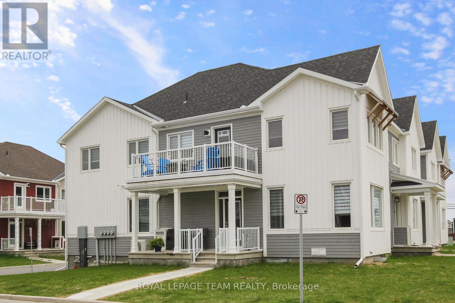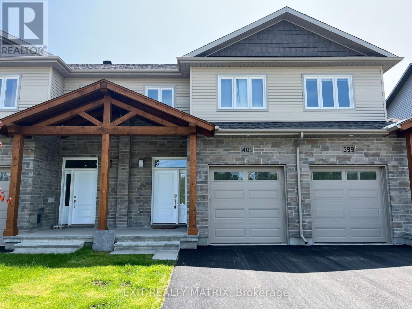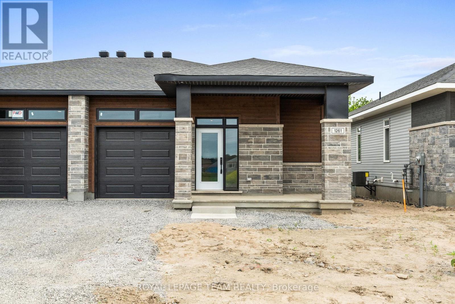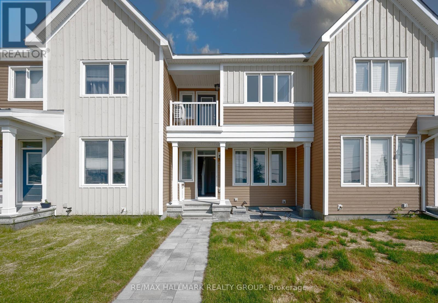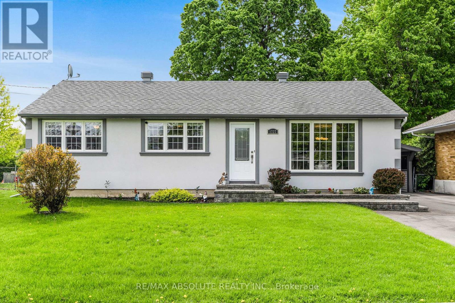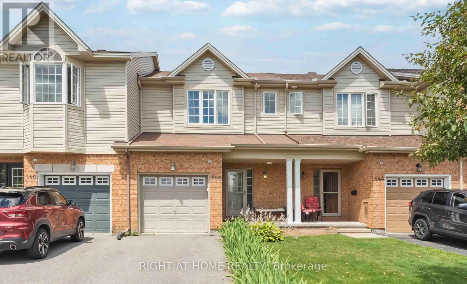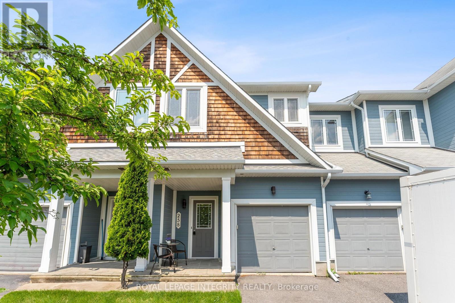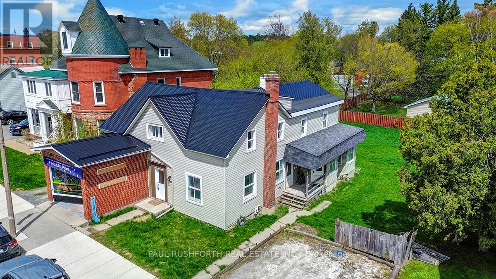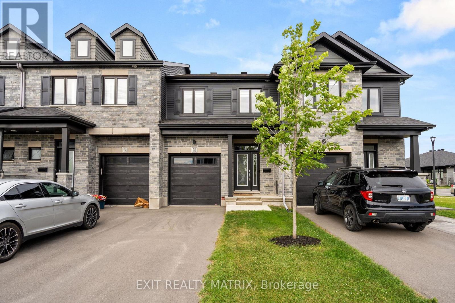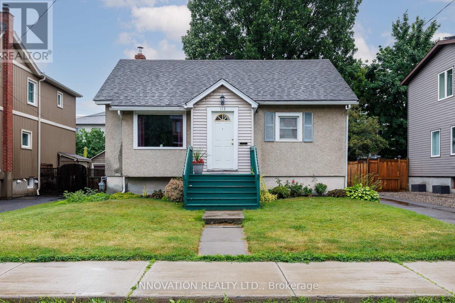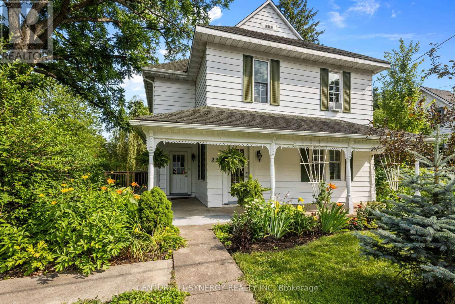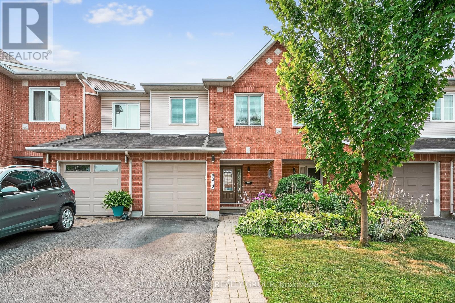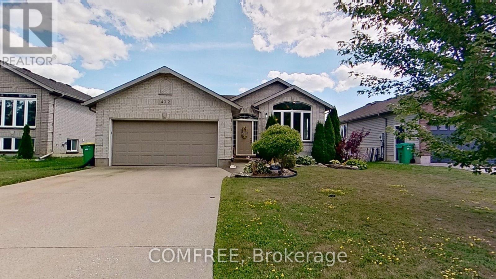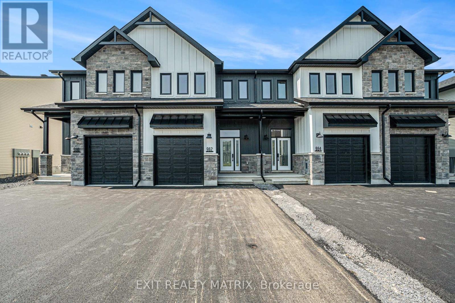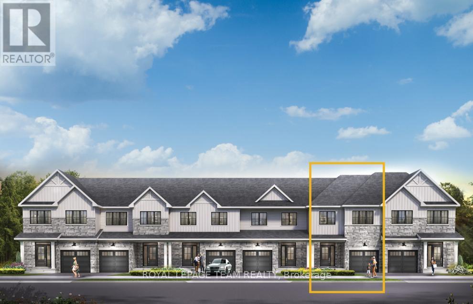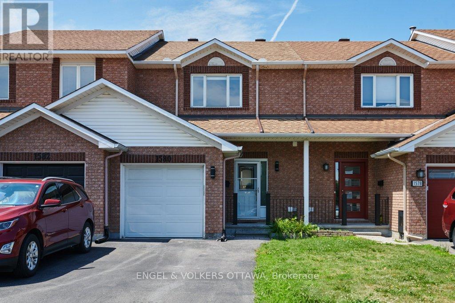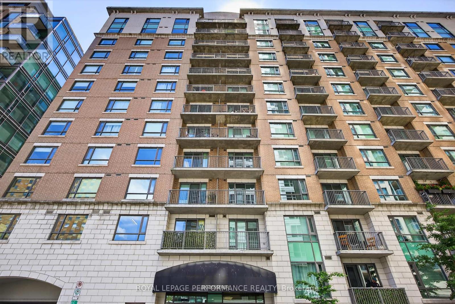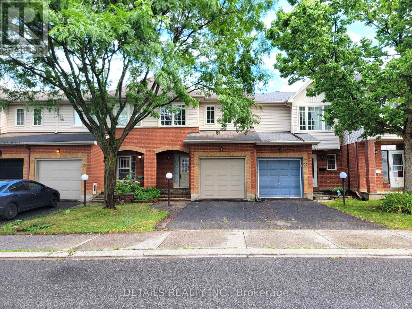389 Thomas Street
Carleton Place, Ontario
This solid bungalow on a desirable corner lot in Carleton Place is fully developed with an in-law suite in the lower level offering flexibility for investors, multi-generational families, or owner-occupiers looking for a mortgage helper. The updated top floor has it's own entrance & driveway, featuring 3 beds/1 bath, a corner gas fireplace in the living room and stackable washer/dryer. Current tenants pay $1,670.66/month all-inclusive, providing steady income from day one. The self-contained lower level offers 1 bed + den, 4pc bath, it's own laundry, a separate entrance & driveway & will be vacant by October 1, 2025, allowing you to choose your own tenants and set your rent (estimated at $1,600/month). Enjoy a 5% cap rate based on projected income. The corner lot provides space privacy with each unit having their own deck, driveway, and private fenced yard. Carleton Place is one of Eastern Ontario's fastest-growing communities, known for its charming small-town atmosphere, strong economy, and easy access to Ottawa. Just 26 minutes to Kanata and under 45 minutes to downtown Ottawa, its a prime choice for commuters seeking more space and affordability without sacrificing amenities including grocery stores, big-box retailers, boutique shops, restaurants & recreational facilities. A vibrant historic downtown along the Mississippi River attracts residents & visitors alike with cafes, galleries & seasonal events. With rapid population growth and limited rental supply, there is a strong rental demand and competitive market rents. Infrastructure improvements, new housing developments, and expanding services continue to enhance property values. For families, the community offers quality schools, parks, trails, and waterfront activities. Whether you're seeking a stable rental investment or a home in a growing, commuter-friendly town, Carleton Place delivers a balance of lifestyle and opportunity. Recent fire code inspection & expenses on file. Call to book your showing today! (id:53341)
3834 Woodkilton Road
Ottawa, Ontario
Welcome to 3834 Woodkilton Road! A truly unique property with rich history, once home to the Woodlawn Cheese Factory before being thoughtfully converted into a private residence in 1967. Set on a peaceful country lot, this home offers flexibility and opportunity for the creative buyer. With a separate entrance and staircase to the upper level, there's potential to create a second suite, perfect for multi-generational living or rental income. Or, transform the spacious upper floor into a stunning primary suite with full bath, walk-in closet, additional bedrooms, or even a rec room, the possibilities are endless. The attached garage includes a 22 x 10 powered workshop, plus an additional large utility area ideal for the handyman, car enthusiast, furniture maker, or anyone in need of serious storage space. Recent updates include: casement windows and doors (2011), siding (2011 & 2014), roof with 30-year shingles (2011), high-efficiency Drolet Escape 1500 woodstove with WETT certificate, Lennox propane furnace with Ecobee WiFi thermostat, and new flooring in kitchen and mudroom (2024).Enjoy peaceful country living with all the space you need and just a short drive to all amenities in Kanata! Discoloration along insulation in photos of unfinished 2nd Level is due to air leaks through the vapour barrier. Report is available to view. (id:53341)
156 Claridge Drive
Ottawa, Ontario
Welcome to 156 Claridge Drive. A 3 bedroom, 3 bathroom end unit town home situated on a large corner lot. This spacious home features an attached garage with inside entry, a powder room, dining room, living room and kitchen on the main level. On the 2nd level you will find three bedrooms including a primary bedroom with a walk-in closet and ensuite bathroom. The basement includes a finished family room and laundry room. Outside there is a large fenced and fully landscaped yard with a large deck. Recent upgrades include a new roof (2020) and furnace (2020). This move-in ready home is within walking distance to many parks, schools, public transit and shopping. (id:53341)
106 Gelderland Private
Ottawa, Ontario
ATTENTION - First-time buyers, investors and downsizers. Welcome to 106 Gelderland Private, a beautifully maintained 3-storey townhouse with 3 bedrooms and 3 bathrooms in the heart of Kanata, offering a perfect blend of style, comfort, and functionality. The ground floor features a generous den with sliding doors leading to a large, fully fenced backyard ideal for family gatherings, entertaining, or simply relaxing outdoors. Upstairs on the second floor, you'll find a gourmet kitchen with tile flooring, granite counters, a centre island, stainless steel appliances, abundant cabinet space, and a bright, open eating area. This level also boasts a convenient home office and a spacious living room with rich hardwood floors as well as a stylish powder room. The third floor is home to three good-sized bedrooms, including a spacious primary suite with a walk-in closet and a luxurious 4-piece ensuite featuring granite counters, a soaker tub, and a glass shower. Two additional bedrooms and another 4-piece bathroom complete this level. Located in a family-friendly neighbourhood, you'll enjoy close proximity to schools, parks, recreation facilities, shopping, and transit. Don't miss this one, book a showing today. (id:53341)
14 - 27 Forsyth Lane
Ottawa, Ontario
Absolutely stunning from top to bottom, this beautifully updated and impeccably maintained home offers luxurious living in a prime location steps from the Ottawa River. From the moment you walk in, you'll feel right at home with tasteful upgrades on every level-gleaming hardwood floors throughout, crown moulding, California shutters, and no carpeting or pets. The welcoming foyer opens to a versatile den/office with access to a private garden and no rear neighbours, complete with a full bathroom and laundry-perfect for a 4th bedroom, guest suite, or nanny quarters. The main living area is an entertainers dream, featuring an expansive dining space, a stylish kitchen with updated cabinetry, quartz countertops, backsplash, wall oven and an eat-in nook, plus a cozy gas fireplace in the living room that opens to a large balcony overlooking the water. Upstairs, the spacious primary suite boasts an ensuite bath, walk-in closet, and its own private balcony with river views, while two additional bedrooms and another full bathroom complete the top floor. Just steps to Andrew Hayden Park, the Nepean Sailing Club, Corkstown Pool, tennis courts, Lakeview Public School and scenic bike paths-this home offers the perfect blend of elegance, comfort, and outdoor adventure. (id:53341)
2090 Assomption Street
Ottawa, Ontario
Welcome to 2090 Assomption Street! This stunning and spacious home is close to all the amenities imaginable with many parks and walking trails nearby. MANY recent upgrades throughout the home. Large 3 bedrooms, 3 bathrooms townhouse in popular Avalon Orleans! EXTENDED DRIVEWAY able to accommodate 2 cars + a 3rd one in the garage! Large open concept living and dining area and huge two tiered deck in the backyard perfect for entertaining. The kitchen is bright and airy with a cut out archway. Upstairs offers 3 bedrooms, master has ensuite with jacuzzi tub and walk in closet. Movie night in the finished basement with oversized windows. This home shows like a model home and is in move in condition. NO CARPET! Roof 2021, AC 2019, freshly painted throughout 2025, new vinyl flooring on stairs plus upper and lower level 2025, new light fixtures 2025 and more! Home is a MUST SEE! Book your showing today. (id:53341)
27 Midland Crescent
Ottawa, Ontario
Some photos have been virtually staged. Located on a quiet street in the sought-after Arlington Woods neighbourhood, you will find this delightful bungalow-style, semi-detached home. Built in 1973, this 3 bedroom, 1.5 bathroom home offers a fantastic combination of space and functionality. The driveway accommodates up to three cars and was resurfaced in 2016.Inside, the home has been lovingly maintained with neutral colours that await your decorative signature. The L-shaped living and dining room includes a picture window facing the front lawn; the casement window is equipped with triple-glazed glass. The kitchen features an eating area, ample counter and cupboard space, a double sink, and includes appliances. There is also door leading to the side yard and basement access. Along the hall there are three bedrooms; two bedrooms at the back of the home have enlarged windows for increased natural light. An improvement the Seller really enjoyed. The main bathroom was renovated in 2008.The basement offers additional living and storage areas, with a recreation room that includes a wood-burning fireplace, a separate den or office, and a two-piece bathroom. The laundry, utility, and storage rooms are all sizable. The yard is fully fenced, and there are no rear neighbours. The location provides access to Greenbank Road, Hunt Club Road, schools, churches, parks, public transit, and other amenities. 24 hours irrevocable on all offers as per form 244. (id:53341)
816 Bascule Place
Ottawa, Ontario
Extensively upgraded townhouse in cozy Richmond in mint condition offering loads of extras & attention to detail. Located near the quiet end of Bascule across from a side lot this 2 bedroom, plus den (easily converted to 3 bedrooms) has 2 & half baths, 3-piece ensuite & walk-in closet. Upgraded wide plank hardwood throughout both levels, with upgraded ceramic tile in main floor foyer, hallway & 2-Pc bath. Ceramic in both ensuite bath and main 4 Pc. bath. 9 foot ceilings on main level. Main level Office/Den has lots of light and separate storage/closet, hardwood floors. Upgraded "Chefs" Kitchen ($7500) affords more counter space, cupboards & creates a more workable space with quartz countertops. All appliances included. Open area living/dining space great for entertaining or just a relaxing evening at home has entry to front cozy porch for morning coffee or an evening drink. Good sized recreation room in basement along with utility room and some good storage space. Lots of extra hardwood, ceramic. etc., from the builder if needed down the road. Attached rear double garage with inner entry. This unit has accent walls, custom blinds and flat ceilings throughout is in move-in condition. Seller is a licensed real estate representative. 24 hours on all irrevocables. (id:53341)
100 Camden Private
Ottawa, Ontario
*** OPEN HOUSE: SUNDAY, AUGUST 31st, 2:00 - 4:00 PM *** Ideal for first-time homebuyers or investors. This beautiful END UNIT townhome is located in a sought-after, family-friendly neighborhood. The main floor features stunning, wide-plank hardwood floors and an open-concept layout that seamlessly blends the kitchen, dining, and living areas. Sliding glass doors lead to a charming deck with a gazebo and a fully fenced backyard; perfect for both relaxation and entertaining.Upstairs, you'll find spacious living quarters, including a primary suite with a walk-in closet and private ensuite. The second bedroom also includes a walk-in closet, making it perfect for a growing child, teen, or even a boomerang kid who could use some extra space. A third bedroom completes this level and offers versatile possibilities, such as a home office.The fully finished basement is bright and airy, thanks to the extra windows added to the original builder's plan, bringing in natural light to the dining room, stairway, and basement. The home also includes an additional bathroom for convenience.Don't miss out on this rare gem! (id:53341)
604 - 530 De Mazenod Avenue
Ottawa, Ontario
Experience refined living at The River Terraces in Greystone Village! This bright and beautifully kept one-bedroom condo offers approximately 670 sq ft of smartly designed space. Complete with underground parking, a storage locker, and a host of stylish upgrades including natural oak cabinetry, quartz countertops, sleek lighting, a gas cooktop, and a spa-like bathroom. This unit delivers both comfort and high quality finishes. One of the standout features is the expansive west-facing balcony (20'10ft x 8'6ft), ideal for lounging and outdoor dining with evening sunsets, and a convenient natural gas hookup ready for your BBQ. Inside, enjoy the convenience of in-unit laundry with a hidden pantry/storage area to keep things tidy. The spacious bedroom easily fits a king-size bed and includes a custom walk-in closet, a second closet, and direct access to the bathroom. Residents enjoy access to top-tier amenities: a well-equipped gym, a stylish lounge and party room with a kitchen, guest suites, and dedicated bike and kayak storage. For added ease, there's even a car and pet wash station on site! Located steps from the shops and cafés of Main Street and just a short walk to the Glebe and Lansdowne via the Flora Footbridge, you're perfectly positioned for both urban living and outdoor adventure. Paddle the Rideau River or explore nearby trails and bike paths that lead straight downtown. This is your chance to enjoy a vibrant, easygoing lifestyle in the heart of Old Ottawa East. Come see it for yourself, you may have just found your next home! (id:53341)
348 Lafontaine Avenue
Ottawa, Ontario
Opportunity knocks with this lovely single family home on oversized lot(80 foot frontage) close to the city centre. This property is zoned R4 with allowing for higher density development. Meticulously maintained home with hardwood and ceramic flooring. Unspoilt basement with bathroom rough-in awaiting your personal touches. Kitchen features high quality cabinetry, pots and pans drawers and ample counter space. 200 amp service. Proximity to shopping, transit, parks, schools and most amenities. See it today! (id:53341)
6201 Arbourwood Drive
Ottawa, Ontario
Open house Saturday from 2-4pm. Welcome to 6201 Arbourwood Drive ~ a 3 Bedroom & 3 Bath Townhome in a family friendly neighborhood. Convenient inside entry from the attached Garage brings you to the tiled Foyer with plenty of room to greet family & friends, a large closet and 2pc Bath. A couple of steps from the Foyer lands you in the main living space with abundant natural light from a large window and patio doors. This space boasts a separate Dining Room that has lots of space to host family gatherings and easy access to the eat-in Kitchen. Living Room, with hardwood floors, is the perfect spot for the whole family to hangout or enjoy after-dinner chats with family & friends. The eat-in Kitchen features granite countertops, SS appliances, tons of cabinet & counter space and patio doors that lead you to the rear entertainment sized deck overlooking the fully fenced backyard. The 2nd level provides good-sized Bedrooms, a 4pc Main Bath and a generous Primary Bedroom with a 3pc Ensuite and custom walk-in closet. The finished Lower Level provides additional living space with a Rec Room, Laundry and storage. This home is move-in ready and awaits its new owner! (id:53341)
51 Helmsdale Drive
Ottawa, Ontario
Bright and spacious corner-lot END UNIT in Morgan's Grant and the heart of Kanata's Hi-tech sector! This 3-bedroom, 2-bath Claridge Sandpiper model offers a functional layout with the added bonus of a finished WALK OUT basement to the fully fenced backyard. The open concept main level is nice and bright (note the extra window in the living room!), offers great storage in the kitchen and easy access to the large deck for the BBQ. You'll also find a large foyer, convenient powder room and inside access to the garage, PLUS the extra-wide driveway provides ample parking for the busy family and/or visitors. The 4pc main bath upstairs has a separate tub and shower, and the primary bedroom also has a walk-in closet. The basement currently has a rec room and office (or 4th bed?), which could easily be converted back to the larger rec room lay out, and a laundry room where you'll also find plenty of added storage for "the stuff". Conveniently situated near parks (one being across the street!), trails/green space, top rated schools, restaurants, shopping, transit, DND headquarters, and the Hi-tech park - don't miss your chance to get into the area and enjoy this blend of comfort and location! (id:53341)
506 Oldenburg Avenue
Ottawa, Ontario
Enjoy this upgraded end unit corner lot property. Welcome to this amazing home, you will feel the pride of ownership. The much desirable double car garage presents a tall ceiling to provide opportunities for additional vertical storage. 2122 SQFT of of finished space including the basement as per builder may vary based on elevation. Elegant gleaming hardwood floors on the main level, sun filled & inviting open concept offering lots of windows. The dining room includes an upgraded chandelier. Beautiful kitchen showcasing granite countertops, food pantry, including s/s appliances, built in microwave & a desirable large island. Three spacious bedrooms including the primary with ensuite, walkin closet and beautiful pendant light, in addition to a generous size open concept loft/den, shared bathroom, laundry room and two linen closets/storages on the upper level as well as a generous size deck/balcony. You will appreciate the comfortable finished basement, ample amount of storage as well as the neutral colour pallet to please everyone's design style. Custom window blinds for privacy. Upgraded railing by builder for interior staircase instead of a wall. Enjoyable front porch with added stairs railing for safety. Basement roughed in for future bathroom (called other for description and measurements). Practical mudroom with tall ceiling adjacent to the garage conveniently located near the powder room. Central air conditioning for additional comfort. Battery for sump pump for additional safety. This home is sure to impress, close to shopping & amenities. Just a beauty, welcome to your new home. Take a moment to review the link for additional pictures and panorama videos. Note the 3rd bedroom is currently used as an office. (id:53341)
308 - 340 Queen Street
Ottawa, Ontario
This brand-new 1-bedroom, 1-bathroom condo, located in the heart of downtown Ottawa, offers 775 sq ft of modern living space. This Claridge-built Kari model condo is situated right above the LRT - this unit provides ultimate convenience with quick access to transit and the vibrant city below.The bright, open-concept living area features a tucked-away kitchen, ideal for cooking while still being part of the action. The spacious bedroom offers ample closet space and a serene retreat, while the sleek 3-piece bathroom adds a touch of luxury. Enjoy outdoor living with a private balcony, perfect for relaxing.Additional features include in-suite laundry, parking available at an extra cost, and a storage locker for added convenience. Residents can take advantage of fantastic building amenities, including a gym, meeting room, party room, indoor pool, and an exclusive rooftop terrace with barbecues for social gatherings. A 24-hour concierge and security ensure peace of mind.Located just steps from top restaurants, shopping, and transit, this condo offers the best of downtown living with modern comforts and incredible amenities. Ideal for anyone seeking a stylish, convenient lifestyle in Ottawas most vibrant area. (id:53341)
401 Voyageur Place
Russell, Ontario
Welcome to this stunning, modern townhome located in one of Embruns most thriving and family-friendly communities. Built within the last five years, this beautifully designed home features a spacious open-concept layout that's perfect for comfortable living and effortless entertaining. Step into the cozy living area that seamlessly flows into a bright dining space, with patio doors that open to a sleek and functional kitchen. The kitchen is a chefs dream featuring a large sit-at island, plenty of counter space, and an abundance of natural light. Upstairs, you'll find three generously sized bedrooms and two full bathrooms, including a luxurious primary suite complete with a private ensuite bath offering the perfect retreat at the end of the day. Enjoy your fully fenced backyard, ideal for relaxing or letting the kids play safely. Located within walking distance to beautiful trails, parks, schools, recreational facilities, shopping, and more, this home offers the perfect balance of modern living and community charm. Don't miss your chance to own this exceptional townhome in a growing, vibrant neighborhood! (id:53341)
206 Calaveras Avenue
Ottawa, Ontario
Welcome to 206 Calaveras Avenue, a well-loved Richcraft townhome that's ready to welcome its next chapter. This 3-bedroom, 3-bathroom beauty fronts directly onto Calaveras Park, such a great spot for family fun. Inside, the main floor is bright and airy. The kitchen has loads of counter space, a walk-in pantry, and a separate eat-in area. The living and dining areas feature a full wall of windows and rich hardwood floors. Upstairs, you'll find a spacious primary bedroom with a walk-in closet and a gorgeous ensuite with a soaker tub and a separate shower. There is also a bonus enclosed room off the primary that can be used as a quiet office, amazing dressing room or reading nook. The basement is finished with a gas fireplace for the perfect family room. There is a bonus room currently being used as a bedroom. It could also be perfect for an office or gym! Furnace 2021, Dishwasher 2023, Washer/Dryer 2025, Hood fan 2025, Stove 2025. All this, plus you're within walking distance to Berrigan Skate Park, great schools, loads of green spaces, shopping, and transit. Its Barrhaven living at its best. Open House Thursday Aug. 7 from 5 to 7pm. (id:53341)
495 Coldwater Crescent
Ottawa, Ontario
Welcome to 495 Coldwater Crescent, a stylish and freshly renovated 3-storey townhouse in a sought-after, family-friendly neighbourhood. This bright and spacious home features fresh paint throughout and brand-new flooring on the first and third levels. The open-concept second floor boasts beautiful hardwood flooring, a modern kitchen with ample cabinetry, a spacious dining area, and a cozy living room with large windows that fill the space with natural light. Upstairs, youll find generously sized bedrooms, including a primary suite with a walk-in closet. Hardwood continues throughout the second floor, with carpeting only on the stairs for added comfort and safety. The main level offers a versatile space perfect for a home office, rec room, or guest area with direct access to the backyard. Conveniently located close to schools, parks, shopping, and transit. Move-in ready just unpack and enjoy (id:53341)
1053 Moore Street
Brockville, Ontario
Located in Brockville's Stirling Meadows, this semi-detached bungalow offers contemporary living with convenient access to Highway 401, shopping, dining, and recreational amenities. The Winchester model by Mackie Homes features approximately 1,377 sq. ft. of living space, with 2 bedrooms, 2 bathrooms, and a one-car garage. The thoughtfully designed interior presents a bright, open-concept layout. The kitchen includes ample cabinetry, granite countertops, a pantry, and a centre island that serves as a casual gathering place. Adjacent to the kitchen, the dining area flows into the living room, which is anchored by a natural gas fireplace. A patio door leads to the covered rear porch, offering an extension of the living space outdoors. The primary bedroom includes a walk-in closet and a three-piece ensuite. A second bedroom, a full bathroom, and a main-level laundry room complete this well-planned layout. This property is currently under construction. (id:53341)
81 Rawah Private
Ottawa, Ontario
Beautiful "Brockton" model from Tamarack Homes "Gallery" series of 3 storey, back to back townhomes. Fabulous standard features and over $12,000 in upgrades. Great location in South central Stittsville near new Maplewood Secondary School. 2 bedrooms, 2.5 baths, 3rd floor laundry, generous attached garage at 11'x 20'4" plus another parking space in driveway. Balcony access off open concept 2nd floor. efficient kitchen with island and pantry, quartz counters throughout, AC included. Actual units and model homes available for viewing. Historically, these units have sold out quickly, so check these out soon! $120 monthly fee for "Private" road maintenance. Approximately 1,446 sq ft per builder plan. Interior photos shown are model home not listed property. (id:53341)
6357 Perth Street
Ottawa, Ontario
Welcome to 6357 Perth! This beautifully crafted, newly built townhome offers (approx 1,656 SQF) of thoughtfully designed living space, including a spacious family room in the lower levelideal for a home theatre, games room, or family activities. This 3-bedroom, 3-bathroom home features a stylish and functional layout. The second level boasts an open-concept living and dining area with rich hardwood flooring, a modern kitchen with quartz countertops, a large island with breakfast bar, and sleek SS appliances. Step out onto the private balcony overlooking a tranquil pondperfect for your morning coffee or relaxing afternoons. The primary bedroom offers a generous walk-in closet and a bright 3-piece ensuite. A second full bathroom serves the additional bedrooms, and the convenience of upper-level laundry adds to the homes practicality. Located in a vibrant, family-friendly neighborhood, this home is close to parks, schools, and essential amenities. The attached two-car garage provides ample space for larger vehicles and additional storage. This is an excellent opportunity to own a move-in ready home in a desirable location. (id:53341)
25 Inverkip Avenue
Ottawa, Ontario
This charming all-brick home offers comfort, style, and functionality in a family-friendly neighbourhood. Featuring 3 spacious bedrooms and 3 bathrooms, this beautifully maintained home is perfect for modern living. Step into the bright and inviting living room with a cozy gas fireplace and an abundance of natural light from numerous windows. The elegant formal dining room is ideal for entertaining, and the adjacent kitchen boasts ample cupboard space for all your storage needs. Upstairs, the large primary bedroom is a true retreat, complete with a walk-in closet and a private 4-piece ensuite. Two additional generously sized bedrooms and another full 4-piece bathroom provide plenty of space for the whole family. The lower level features a versatile recreation room perfect as a playroom, home office, or media space. Step outside to a spacious deck, ideal for family gatherings and summer entertaining. Additional highlights include lovely hardwood floors throughout, an attached garage for convenience, and a prime location close to schools, parks, and transit. (id:53341)
1727 Chene Street
Clarence-Rockland, Ontario
Spacious and tastefully expanded, this oversized bungalow offers far more than meets the eye. Thoughtfully designed with a generous rear addition, the main floor features a bright and inviting sunroom that floods the space with natural light ideal for relaxing with a morning coffee or enjoying the changing seasons. Additionally, a versatile third bedroom can alternatively serve as a spacious family room, perfect for entertaining or creating a cozy retreat for everyday living. A functional mudroom offers a stylish and practical entryway, keeping the home organized and clutter-free. Extensively renovated over the years with quality finishes and craftsmanship, this home showcases a long list of updates including exterior stucco and siding, a newer roof, energy-efficient windows, high-efficiency furnace, central air conditioning, a modernized kitchen with sleek finishes, updated bathrooms, contemporary flooring throughout, and a platon membrane for enhanced foundation protection. The finished lower level adds even more livable space, featuring an additional bedroom, a 3-piece bathroom, and a dedicated workshop ideal for projects, storage, or hobbies. Step outside and experience your own private sanctuary: the extra-large backyard is fully hedged, offering total privacy and plenty of space for outdoor enjoyment, whether it's gardening, entertaining, or simply relaxing in peace. Ideally located within walking distance to excellent schools, local restaurants, shopping, parks, and everyday amenities, this home blends comfort, style, and convenience in a family-friendly neighborhood. A rare find that offers space, upgrades, and versatility in equal measure. (id:53341)
142 Lokoya Street
Ottawa, Ontario
Beautifully maintained 3-bedroom, 3-bathroom Freehold Townhome nestled in the highly popular Trailwest community of Kanata. Ideally located just steps from shopping, parks, schools, trails, and everyday amenities, this home offers both lifestyle and convenience. The main floor features hardwood floors and an open-concept living and dining area. The modern kitchen is sure to impress with its granite countertops, stainless steel appliances, and breakfast bar. Patio doors lead to a spacious deck and private backyard. Upstairs, you'll find a generous primary bedroom complete with a walk-in closet and a private en-suite. Two additional well-sized bedrooms and a full main bathroom make this home ideal for families or work-from-home setups. The fully finished lower level adds extra living space with a cozy family room and a convenient laundry area. Don't miss this fantastic opportunity to own a turnkey home in one of Kanata's most desirable neighbourhoods! (id:53341)
747 Namur Street
Russell, Ontario
Welcome to 747 Namur Street, a stunning END UNIT townhome in the desirable community of Embrun. This Valecraft Lewis model offers over 2,100 square feet of thoughtfully designed living space, plus a harmonious palette of carefully selected, complementary finishes. The open-concept main floor showcases hardwood flooring, a welcoming foyer with a closet and built-in storage bench, upgraded pot lights, and a convenient powder room. The spacious kitchen truly is the heart of the home including modern finishes, ample cabinetry, a pantry, and an oversized island with breakfast bar. Upstairs, the spacious primary bedroom includes access to a charming, private balcony, perfect for relaxing and enjoying the view. You also have a 4-piece ensuite with double vanities and a glass-enclosed shower. Two additional well-sized bedrooms with their own walk-in closets, a stylish four-piece bathroom, and a conveniently located laundry area complete the second level. The builder-finished basement offers abundant storage, a bathroom rough-in, and versatile space ready to suit your lifestyle needs. The partially fenced backyard is perfect for summer enjoyment. Book your showing today. (id:53341)
8133 County Rd 44 Road
Edwardsburgh/cardinal, Ontario
Recently updated 1550 sq/ft raised ranch on just over an acre. This 3-bedroom, 2-bath home is nestled just north of charming Spencerville and minutes from Kemptville. Well maintained and move-in ready, the home features large principal rooms, hardwood floors in the living area , the kitchen and bathrooms feature easy-care vinyl, while new Berber carpet adds warmth to the bedrooms and basement stairs. The spacious kitchen offers ample cabinet and counter space with new centre island with butcher block top. The bright dining room easily accommodates a large table and hutch, patio doors open onto a generous deck with built-in seating and gated access to the above-ground pool, perfect to enjoy these increasingly hot summers. The private, tree-lined backyard is ideal for nature lovers, with perennial gardens enhancing the front yard's curb appeal. Inside, neutral tones create a welcoming feel. The roomy primary bedroom offers cheater access to the recently renovated main bath, while the two additional bedrooms are a great size with large closets and large windows. Downstairs, the finished basement includes a large rec room with rustic barn board accents, a 3-piece bath with a walk-in shower (2019), a fourth bedroom with above-grade windows, and a laundry/workshop area with plenty of storage. New furnace (April 2025), new siding (August 2025), new shower enclosure and vanity in main bath (August 2025). A perfect blend of comfort, space, and outdoor beauty, this home is ready for your family to enjoy - just move in! (id:53341)
313 Silbrass Private
Ottawa, Ontario
Heres your opportunity to own a beautifully maintained freehold townhome in the highly sought-after and established community of Stonebridge, Barrhaven known for its quiet streets, mature trees, and access to top-tier amenities.This meticulously cared-for home showcases true pride of ownership throughout. Step inside to a bright, welcoming foyer with a convenient powder room. The open-concept living and dining area is flooded with natural light from oversized windows and features a cozy gas fireplace perfect for relaxing or entertaining. The spacious eat-in kitchen offers ample cabinetry and direct access to a large, private backyard bordered by detached homes ideal for summer gatherings or quiet evenings outdoors. Upstairs, the expansive primary suite overlooks the peaceful rear yard and features a walk-in closet and spotless 4-piece ensuite. Two additional generously sized bedrooms provide excellent closet space and share a well-appointed 4-piece main bath. Recent upgrades include a new roof (2022), luxury vinyl plank flooring on the main level (2022), and fresh paint throughout making this home move-in ready. Located just steps to Stonebridge Golf Club, scenic walking paths, and all of Barrhaven's best amenities, this is a fantastic opportunity to secure your place in a family-friendly, established neighbourhood. (id:53341)
1701 Lafrance Drive
Ottawa, Ontario
Fantastic opportunity to enter the market for an updated end-unit carriage home. 1701 Lafrance Dr is a 3bed/2bath located on a family-friendly street. Steps to Yves Richer Park with its numerous pathways, this unit will not disappoint. Main level features living room/dining room with all new luxury vinyl plank (LVP) flooring, wood fireplace. Easy access to rear yard. Freshly painted in neutral tones throughout. Kitchen w/ plenty of cabinetry, stainless steel appliances, w/ inside access to garage. Second level with large, south-east-facing primary bedroom with loads of natural light. Wall-to-wall closet space. Updated cheater ensuite. Two other good-sized bedrooms. All new LVP throughout second level. New light fixtures throughout the home. Basement has large rec room with all new LVP, 2pc bathroom and utility/storage room. New carpet on all staircases. Enjoy a good-sized backyard with plenty of room for gardening, playing, and summer entertaining. New front entry door, as well as side-access door to garage. Minutes to all amenities including Ray Friel, Ottawa Public Library, Fallingbrook Shopping and Innes/Tenth Line corridor. Under 3km to highway 174. Under 7mins to Place d'Orléans. Transit at your doorstep. This unit is not to be missed! (id:53341)
270 Munro Street
Carleton Place, Ontario
Welcome to 270 Munro Street in the Carleton Crossing development in Carleton Place! This beautifully maintained end-unit townhome, built by Brigil in 2019, combines modern design with everyday functionality. Featuring 3 spacious bedrooms, 2.5 bathrooms, and a finished basement, this home offers everything a growing family needs. Enjoy a bright, open-concept main floor, perfect for entertaining, and appreciate the convenience of upstairs laundry. Each bedroom includes its own walk-in closet, providing exceptional storage throughout. The finished basement offers a versatile space ideal for a family room, home office, or gym. Additional highlights include a single-car garage with inside access, stylish finishes, and a location in a quiet, family-friendly neighbourhood close to parks, schools, and shopping. This is a move-in-ready home in a thriving Carleton Place community - don't miss it! 24 hour irrevocable on all offers, as per Form 244. (id:53341)
258 Catamount Court
Ottawa, Ontario
Stunning FREEHOLD Townhome on Quiet Cul-de-Sac Backing onto Pond & Trails! Tucked away on a peaceful cul-de-sac, this beautifully updated 3-bedroom, 3-bathroom townhome offers the perfect blend of comfort, style, and privacy. With no rear neighbours and tranquil views of green space and a serene pond, this home delivers the best of both indoor luxury and outdoor living. Step inside to discover a bright, open-concept layout with high-end hardwood floors throughout and inviting kitchen featuring a centre island ideal for cooking and entertaining. Enjoy seamless flow from the kitchen to the spacious living and dining areas, then step out onto your private balcony to soak in the unobstructed views. Upstairs, the primary bedroom is a true retreat with peaceful trail views, a walk-in closet, and a private ensuite. All second-floor bathrooms are upgraded with quartz countertops and oversized LED mirrors for a spa-like feel. The hardwood flooring continues upstairs, adding warmth and elegance throughout.The fully finished walk-out basement with a cozy gas fireplace offers even more living space perfect for a home office, guest suite, or recreation/family room. Walk out to your fully fenced backyard that opens directly onto scenic walking paths, ideal for morning strolls or entertaining friends and family in a private outdoor setting.Enjoy peace of mind with major updates, including:New front bedroom windows (2022)Roof (2022)A/C (2018)Owned hot water tank (2018)Additional features include an attached garage, private driveway, and bonus street parking right out front. Located on an exclusive, quiet street close to several OC Transpo routes, popular schools, and all the new amenities of the area! Don't miss this rare opportunity to own a move-in-ready home in a prime location and schedule your viewing today! (id:53341)
47 Madawaska Street
Arnprior, Ontario
OPPORTUNITY KNOCKS. DOWNTOWN ARNPRIOR. MIXED USED MULTIPLEX with MU/C zoning in a superb high visibility location on Madawaska St, the location can not be beat for exposure, walkability and future land value. This GEM pulls POSITIVE CASH FLOW and an 8% CAP RATE. Consisting of 3 independent units. 1) BRAND NEW 4 BEDROOM RESIDENTIAL UNIT, completely rebuilt from studs in 2024 w/ fire code (Currently Vacant and Move in Ready) 2) STOREFRONT Commercial Unit (tenant in place). 3) Rear 2 bedroom + Den residential unit (tenant in place). EXCEPTIONAL VALUE. IDEAL FOR OWNER LIVE USE OR INVESTMENT OPPORTUNITY...Endless Opportunities!!. Each Residential unit has their own driveway/parking. High value upgrades in recent years: Metal Roof 2018, 2x Gas Furnace 2022. 2bed unit is monthly, rent is $1230/m + gas/hydro. Commercial Unit Rent is on lease to May 2029 (Buyer option to terminate) $1636/m + hydro. 4Bed is vacant, market rent ~2k+. Tenants pay utilities. (gas/hydro). Owner pays: Water/Taxes/Insurance. 3 separate hydro meters/panels, 2 gas meters. Both RES units are forced air natural gas, COM unit is electric baseboard. LOT SIZE OF 75 x150 allows for redevelopment in the future. See floor-plan attached for layout. Flexible closing date possible. Please do not visit the property without a booked showing appointment. Min 24hours notice for showings. (id:53341)
783 Namur Street
Russell, Ontario
Welcome to this show-stopping freehold townhouse in the heart of Embrun! Built in 2022 by Valecraft, this extensively upgraded home offers over 2,100 sq ft of modern, stylish living space -perfect for today's lifestyle. The sun-filled, open-concept layout is anchored by a chefs dream kitchen, complete with granite countertops, breakfast bar, walk-in pantry with motion-sensor lighting, under-cabinet lighting & stainless-steel appliances. High-end upgrades throughout include hardwood stairs, pot lights, open staircase, HRV system, multiple walk-in closets, eavestroughs, doorbell camera, and a fully fenced backyard. The spacious primary suite features blackout blinds, a large walk-in closet, and a luxurious 5-piece ensuite with double sinks and a soaker tub. The finished lower level adds even more living space with a cozy gas fireplace, perfect for movie nights or entertaining. Enjoy being steps from parks, trails, a scenic pond, the Russell Sports Dome, and Embrun's charming Notre Dame core. This turn-key home checks all the boxes. Move in and enjoy! (id:53341)
113 King George Street
Ottawa, Ontario
What a location in the heart of Overbrook this home is steps away from the Rideau River Eastern Pathway, Overbrook Park, Overbrook Community Centre, Sens Rink and yes Puppy Yoga! The property is located on a wide 50' x 90' lot allowing for many possibilities. Update to your personal tastes, the start of something new or renovate and put on an addition or develop into an up/down duplex zoning permitting. Many semi-detached infill homes dot the neighbourhood. As the saying goes, this home has good bones and could be the perfect spot no matter how you would like to develop the home. As it stands the current home has an efficient kitchen, hardwood floors in the living room as well as the two main floor bedrooms. Note that one of the bedrooms is currently furnished as a dining room. Water: $610.77 Heating (natural gas): $867.16 Hydro $771.72 Roof: Approx. 2015 Furnace: Installed in 2019. 48 hour irrevocable on offers. (id:53341)
66 Lennox Street
Ottawa, Ontario
DETACHED BUNGALOW on MASSIVE DOUBLE LOT in booming RICHMOND mere steps to the picturesque Jock River Park on quiet dead end street. Rock sold all brick bungalow with a concrete foundation. 3 bedrooms on main floor with a full bathroom. HUGE open concept living/dining rooms. Eat-in kitchen. Hardwood floors. This beauty may be older, but is a must see to appreciate. AN ABSOLUTE GEM! Oversized windows = SUNNY & BRIGHT. Partially finished basement with 4th/5th bedrooms (home office)... LOADS of potential to DESIGN/BUILD to your needs. BURSTING WITH CURB APPEAL. Long driveway w/ parking for 4+ cars, as well as a second driveway if needed (boat, trailer, RV etc) Detached storage shed. This magnificent home has been lovingly maintained and is perfect to start making family memories or as an INVESTMENT/REDEVELOPMENT property. SDU option via the rear entrance that leads to lower level. THE POTENTIAL IS MASSIVE as is THE VALUE. Spotless, freshly painted and move in ready. FLEXIBLE CLOSING DATE is possible. Lot 140x210. Natural Gas available on street. Estate conditions apply (probate is complete). (id:53341)
12009 Highway 15
Montague, Ontario
Conveniently located just north of Smiths Falls, this family home has been extensively upgraded. Sitting on approximately 1.5 acres, this property is sure to stand out with it's brand new 36' x 16' deck to relax and enjoy down time with friends and family. Driving down the surfaced driveway, you are greeted by mature pine trees on your right with ample parking for family & guests. Enjoy tranquility and creativity with your acreage while having the convenience of side door access, patio door access at deck level, as well as access to the home through the garage. The property features numerous upgrades, including brand new stove, fridge, and dishwasher, all new insulated bathroom using blue drywall with overhead moonlight, new flooring, all new ceilings in bedrooms and living room, 16" Pro Pink insulation in attic, new risers on septic, 7' extension on well, brand new natural gas furnace & hot water tank, and more! The third bedroom can be used as a den with it's patio door access to the large rear deck. Book a showing today to appreciate this upgraded bungalow! (id:53341)
23 Rideau Street
Westport, Ontario
Welcome to 23 Rideau Street, a beautiful Colonial-style two-storey home nestled in the scenic and sought-after village of Westport. This lovingly maintained property blends timeless character with modern upgrades, offering the perfect space for family living or a relaxing getaway. Step inside to discover a spacious main floor featuring a large kitchen with center island, ideal for hosting and entertaining. The bright dining and living rooms boast stunning hardwood floors, adding warmth and charm throughout. Upstairs, you'll find three generously sized bedrooms, each with ample closet space, and a main bathroom highlighted by a dramatic vaulted ceiling. Enjoy lazy summer days on the wraparound front veranda or unwind on the expansive rear deck overlooking a beautifully landscaped backyard your private outdoor oasis. This home is a rare find in one of Ontario's most charming small towns, just steps from shopping, dining, and Westport's waterfront. Whether you're looking for a forever home or a peaceful retreat, 23 Rideau is ready to welcome you. (id:53341)
Ph1-2702 - 242 Rideau Street
Ottawa, Ontario
Discover the pinnacle of luxury living in this stunning 27th-floor penthouse with over 985 sq feet of living space, where sophistication meets breathtaking views. This exquisite two-bedroom with dedicated den, two-bathroom residence features a premium P2 parking space conveniently located by the elevator, alongside a spacious storage room perfect for all your needs. You'll discover an expansive layout featuring quality engineered hardwood and marble flooring throughout. The stylish kitchen is a culinary enthusiast's dream, complete with a generous granite breakfast bar and ample cupboard space. The primary bedroom is a true sanctuary, featuring double closet doors that open to an expansive, double-wide balcony with stunning views of the Gatineau Hills, Ottawa River, and Parliament. The luxurious 4-piece en-suite bathroom adds a touch of class and comfort. The second bedroom is equally inviting, offering additional storage, large windows for abundant natural light, and easy access to a spacious bathroom. Additionally, a cozy den area serves as the perfect home office or reading nook, and for your convenience, an in-unit washer and dryer are included. This penthouse offers a vibrant lifestyle, ideally located steps away from transit, grocery stores, and a variety of restaurants. Enjoy easy access to nearby amenities such as the Rideau Centre, the University of Ottawa, and the lively ByWard Market. The building provides 24/7 full security and concierge services for your peace of mind. Residents can indulge in exclusive amenities, including an indoor pool, sauna, lounge, party room, theatre, meeting room, and a breathtaking terrace equipped with barbecues perfect for entertaining while enjoying stunning sunsets and occasional fireworks displays. This penthouse is more than just a home; it's an unparalleled urban elegant lifestyle. I invite you to experience it for yourself. (id:53341)
681 Bayview Drive
Ottawa, Ontario
Welcome to your charming retreat in Constance Bay! This beautiful two-bedroom home with a loft is set on a 325-foot deep lot, offering incredible privacy and tranquility. The property features stunning perennial gardens, a cozy fire pit, and multiple storage sheds. Inside, the main floor boasts an open-concept layout with vaulted ceilings, a cozy electric fireplace, and air conditioning for year-round comfort. Additionally, this property includes a separate bonus garden suite with its own bedroom/ lounge area and extra storage. Most of the home is furnished, making it easy to move right in. The backyard is fully fenced and backs onto a peaceful forest, and you're just across the street from the Ottawa River. (id:53341)
6212 Arbourwood Drive
Ottawa, Ontario
This impeccably maintained 3-bedroom, 3-bathroom row unit offers stylish living with numerous high-end upgrades, including a modern kitchen with quartz countertops, marble backsplash, stainless steel appliances, and task lighting, plus a stunning floor-to-ceiling pantry. The main floor features a dining room, welcoming living room, and a conveniently located powder room. Step outside to a maintenance-free backyard oasis, fully decked and fenced, featuring a 7-person Beachcomber hot tub, gazebo, and natural gas BBQ line - perfect for entertaining. Upstairs boasts spacious bedrooms, including a 3-piece ensuite in the principal bedroom, while the lower level offers a bright family room with high ceilings, laundry, and ample storage. Major upgrades within the last 15 years: patio door, front door, windows, shingles & ice shield, high-efficiency gas furnace, central air, garage door & opener. This home blends comfort, quality, and convenience in every corner! (id:53341)
4012 Edward Street
Petrolia, Ontario
Spacious 2 story, nestled in the heart of a wonderful Petrolia neighborhood. Ideally situated, this property offers a lifestyle of convenience with its close proximity to Petrolia Fairgrounds, Arena, Bluewater hospital, Top-rated schools, & all the fantastic amenities that the charming town of Petrolia has to offer. 3 + 3 bedrooms provide ample space for both living & entertaining. This well designed layout includes 2 bathrooms, one of which doubles as a convenient cheater ensure! In the lower level, the high ceilings & cozy gas fireplace create an ideal space for relaxation & gatherings, or a family movie night. Step outside to your south-facing back yard complete with an above ground 11x24 pool & newer deck surround, perfect for those warm summer days/ nights. The double car garage & double wide concrete driveway ensure that parking will never be a concern. With all these features, this Petrolia gem is ready to become your family haven. (id:53341)
962 Cologne Street
Russell, Ontario
**PLEASE NOTE, SOME PHOTOS HAVE BEEN VIRTUALLY STAGED** This exceptional farmhouse-style 3-bedroom lookout townhome backs onto a serene ravine, offering peaceful, private living with no rear neighbours. Nestled in a highly desirable, family-friendly community, this home blends timeless charm with modern comfort. Step inside to find a bright and spacious open-concept layout! The heart of the home is the stylish kitchen, featuring abundant cabinetry, a large walk-in pantry, and a functional eat-at island, perfect for both busy mornings and entertaining guests. The adjacent dining area is framed by expansive patio doors with a direct lookout to the ravine, creating a seamless connection between indoor comfort and outdoor beauty. Upstairs, you'll find three generously sized bedrooms, a full bathroom, and a convenient laundry room. The tranquil primary suite offers a walk-in closet and a private 3-piece ensuite. The unfinished basement offers an incredible opportunity to create your dream space. This beautifully maintained home offers charm, space, and unbeatable tranquility in one perfect package. (id:53341)
508 Ingenuity Row
Ottawa, Ontario
There's more room for family in the Lawrence Executive Townhome. Discover a bright, open-concept main floor, where you're all connected from the spacious kitchen to the adjoined dining and living space. The second floor features 4 bedrooms, 2 bathrooms and the laundry room. The primary bedroom includes 3pc ensuite bath and a spacious walk-in closet. Brookline is the perfect pairing of peace of mind and progress. Offering a wealth of parks and pathways in a new, modern community neighbouring one of Canada's most progressive economic epicenters. The property's prime location provides easy access to schools, parks, shopping centers, and major transportation routes. December 3rd 2025 occupancy! (id:53341)
106 Woodpark Way
Ottawa, Ontario
Welcome to your ideal family home in the heart of Barrhaven! Located on a quiet, family-friendly street with no rear neighbours, this spacious 3-bedroom, 3-bathroom townhome combines comfort, practicality, and a prime location. The main level features a bright living and dining area with a cozy fireplace, creating a warm and inviting atmosphere. The eat-in kitchen includes stainless steel appliances, generous counter space, and plenty of cabinets - perfect for everyday cooking and casual meals. Upstairs, you'll find three well-proportioned bedrooms, each with large windows for plenty of natural light. The expansive primary suite includes a walk-in closet and private 3-piece ensuite, while a second full bathroom serves the additional bedrooms. The finished lower level offers a versatile family room - ideal for movie nights, a home office, or a play area -plus plenty of storage space. Step outside to the fully fenced, maintenance-free backyard with a deck, perfect for outdoor dining, relaxing, or entertaining guests. Close to schools, parks, shopping, and public transit, this move-in ready home is designed for easy family living in one of Barrhaven's most sought-after neighbourhoods. (id:53341)
871 Eileen Vollick Crescent
Ottawa, Ontario
There's more room for family in the Lawrence Executive Townhome. Discover a bright, open-concept main floor, where you're all connected from the spacious kitchen to the adjoined dining and living space. The second floor features 4 bedrooms, 2 bathrooms and the laundry room. The primary bedroom includes a 3-piece ensuite and a spacious walk-in closet. Brookline is the perfect pairing of peace of mind and progress. Offering a wealth of parks and pathways in a new, modern community neighbouring one of Canada's most progressive economic epicenters. The property's prime location provides easy access to schools, parks, shopping centers, and major transportation routes. January 29th 2026 occupancy! (id:53341)
1580 Cedar Mills Road
Ottawa, Ontario
Welcome to this beautifully updated home in the heart of Orleans, offering comfort, style, and convenience in a family-friendly community. Freshly painted throughout, this charming property - with no rear neighbours - is ideally located just steps from parks, schools, the library, shopping, and recreation facilities. Inside, you will find gleaming hardwood flooring on the main level, staircase, and upstairs landing, continuing into the spacious primary bedroom. The renovated kitchen features an open layout, with modern cabinetry, stainless steel appliances (all updated within the last 5 years), and updated finishes. Walk out on to a good sized deck with a natural gas BBQ hook up, perfect for entertaining. Upstairs, the main bathroom has also been tastefully renovated, adding to the home's overall appeal. The finished lower level offers a generous recreation space and a convenient two-piece bathroom perfect for family movie nights, a home gym, or additional living space. Furnace (2025).This move-in ready home offers an ideal blend of location, quality, and value. Book your showing today! (id:53341)
103 - 200 Besserer Street
Ottawa, Ontario
Close to Ottawa Univ & LRT. Love living in the heart of downtown, or downsizing , but you don't want to compromise on space and parking? Located just blocks from the Ottawa University, Rideau Centre , fabulous restaurants, and the Byward Market, this location is perfect for those who love the energy of being downtown. This unit has a walking score of= 99. Transit score =91, Bike Score =97. Rarely offered, this modern and elegant 2 BEDRM condo also has a large DEN, 2 FULL bathrooms, 2 INDR underground parking spots & a storage locker. Approx. 1135 sq ft as per Builder's plan. The owner has lovingly added modern upgrades to embrace natural elements into the space; brick facade added to the granite breakfast bar, wood panels in the den, Edison light fixtures and metal and wooden shelving etc. Hardwood flooring throughout and open concept layout. Kitchen features granite countertops, convenient double sink, stainless steel appliances and hidden pantry. Full sized ,newer LG washer and dryer that offers durability while being quiet. Primary Bedrm has a wall of windows with views of the terrace, 2 sets of closet space and a 4 pc ensuite bathrm with a separate shower area. Have a roommate or a guest? 2nd bedroom also has a wall of windows with views of the terrace, & great closet space. Gym and sauna /lounge area on the 2nd floor. Parking P1-7, P1-3. Storage S4-20. Walking distance to grocery stores, LCBO, LRT etc. This building allows for pets - with some restrictions on size. Security - on site. (id:53341)
21 Upney Drive
Ottawa, Ontario
Open house Sunday August 17th, 2-4pm. Lovely 3 beds, 2.5 bath townhome conveniently located in Longfield, Barrhaven. Multiple schools, parks, and playground nearby. Steps to public transportation. Sun filled living room with big window to backyard and a gas fireplace, separate dining room. Kitchen with stainless steel appliances. Breakfast area with patio door to beautiful backyard gardens. Warm hardwood floor and ceramic tiles on main floor. Second floor offers spacious primary bedroom with walk in closet, 2 windows overlooking front yard. Ensuite bathroom, has a new vanity, a window to allow lights in. Two secondary bedrooms have southeast view windows, big closets. New carpet throughout second floor. Finished lower level has a bright huge family room/recreation room with 2 big windows, laminated flooring. Recent upgrade includes Furnace, Air conditioning, owned Hot water Heater, roof insulation. Roof shingles is around 10 year old. Sun filled back yard is fully fenced, it has a patio, a perennial garden, and an interlock path. Imaging to have a beer, and BBQ in the backyard in summer months. Property is vacant. Move in any time. (id:53341)
964 Cologne Street
Russell, Ontario
*OPEN HOUSE SUN, AUG 31, FROM 2-4PM* **PLEASE NOTE, SOME PHOTOS HAVE BEEN VIRTUALLY STAGED** Remarkable farmhouse-style 4-bedroom townhome nestled on a private ravine lot with no rear neighbours, offering the perfect fusion of tranquility and convenience. Located in a highly sought-after, family-oriented community, this home is sure to impress! Step inside this immaculate residence and be greeted by an expansive open-concept layout, seamlessly blending style and functionality. The heart of the home is the gourmet kitchen, complete with abundant cabinetry, an eat-at island, and a spacious walk-in pantry. Adjacent to the kitchen, the dining area features oversized patio doors that offer a stunning lookout to the ravine, flooding the space in natural light. The main floor living room offers a cozy, welcoming retreat. Upstairs, you'll find four generously sized bedrooms, two full bathrooms, and a convenient laundry room. The serene primary suite boasts a walk-in closet and a relaxing 3-piece ensuite bathroom. The unfinished basement offers incredible potential to create additional living space, perfect for growing families. This thoughtfully designed home is a rare find, don't miss your chance to make it yours! (id:53341)


