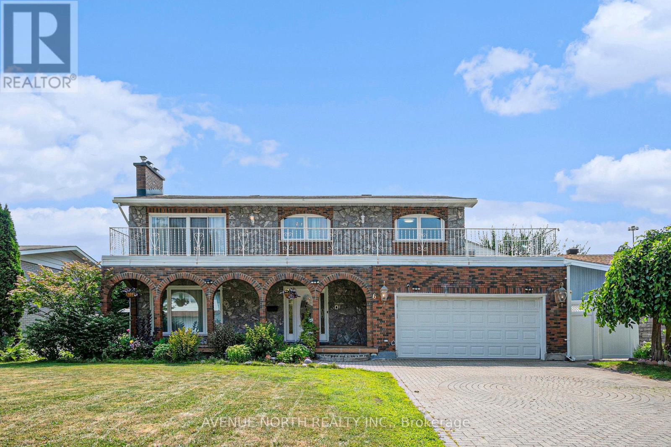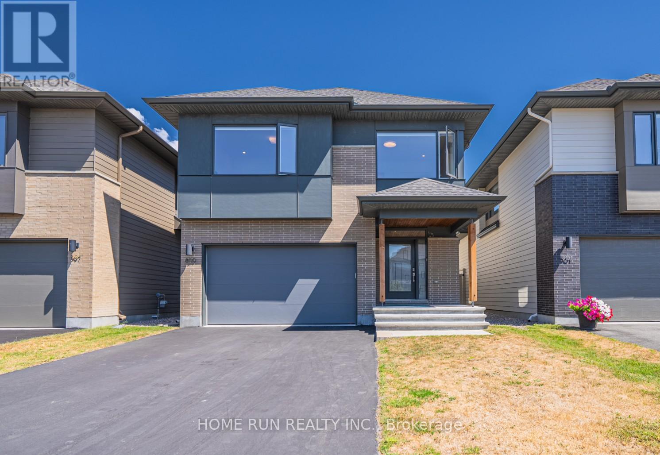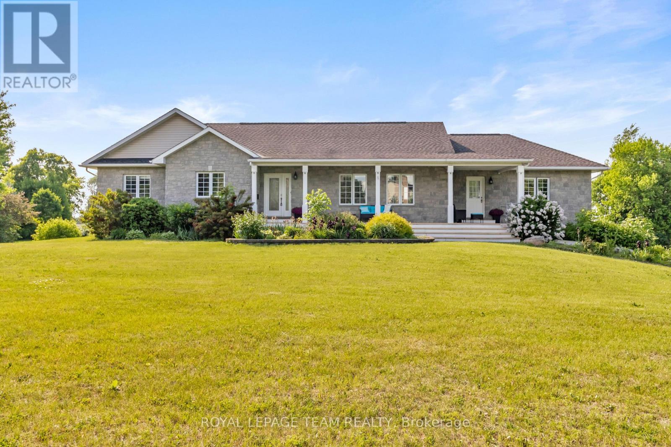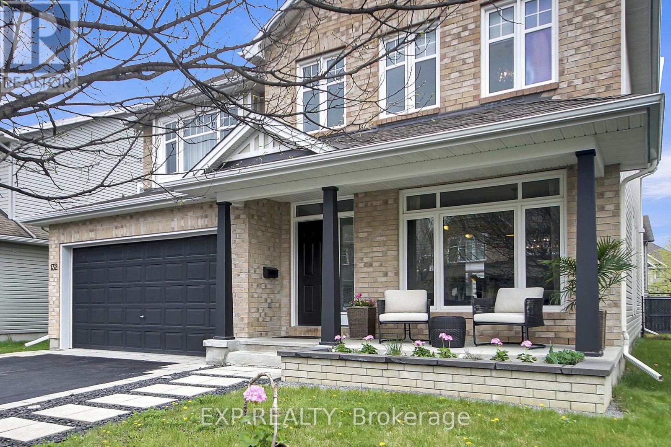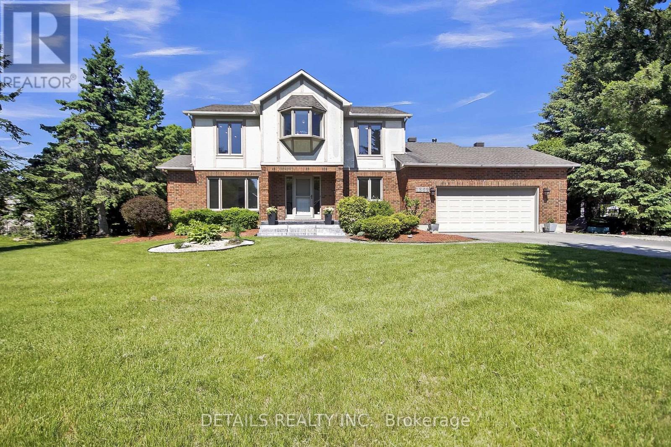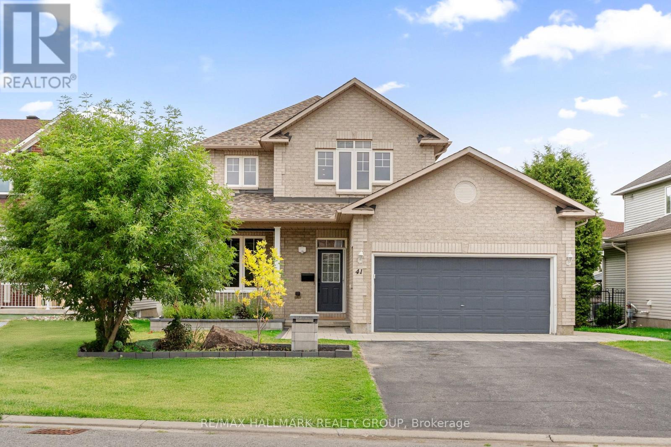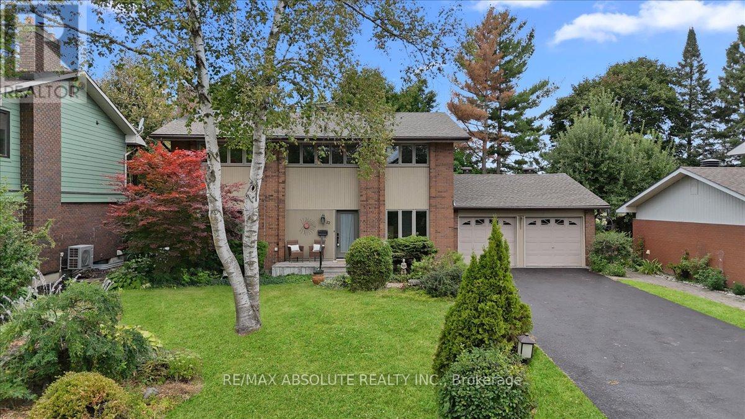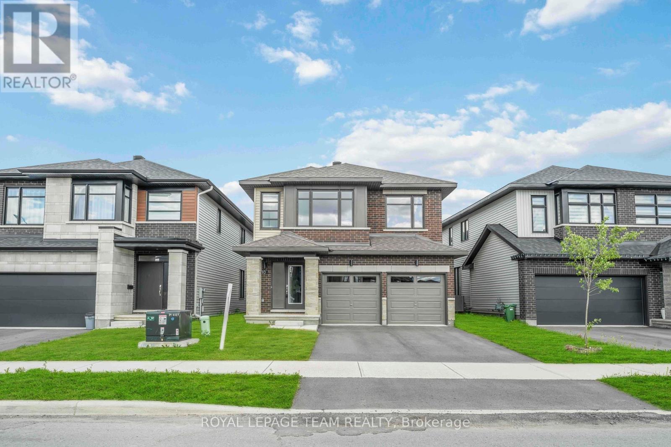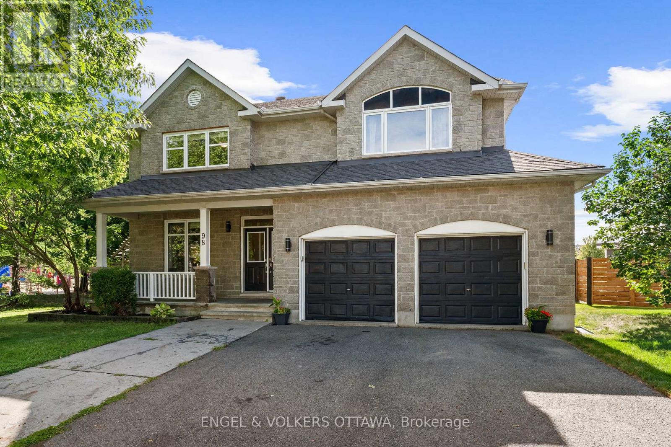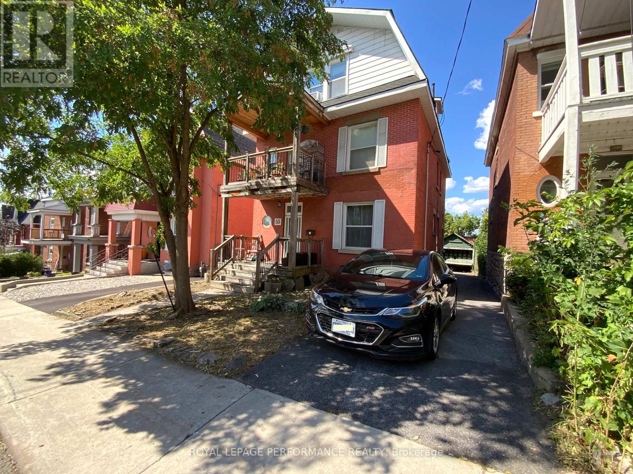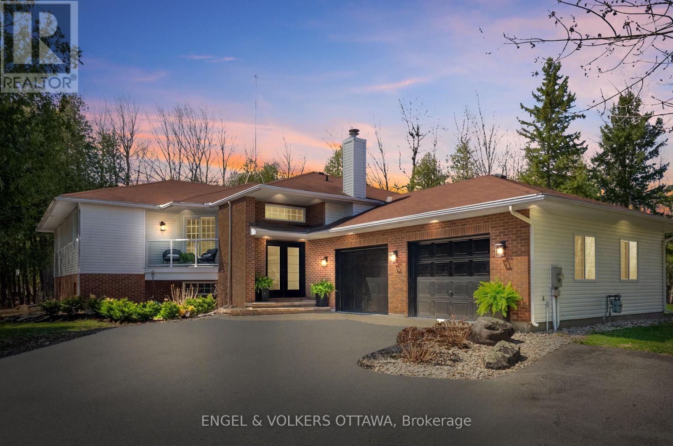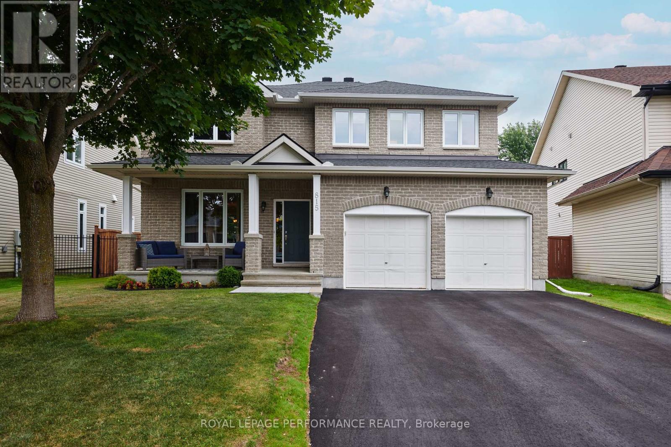6 Mosgrove Avenue
Ottawa, Ontario
A Rare Find in Crystal Bay, this 5 bedroom, 4 bathroom home blends modern upgrades, warm finishes, and an unbeatable location. Step into the foyer and be welcomed by a graceful spiral staircase and elegant marble floors. The main level offers a formal living room with a wood-burning fireplace and a dining room with custom display shelves. Rich cherry hardwood floors, pot lights, and crown moulding flow throughout. The chefs kitchen impresses with sleek cabinetry, smart pullouts, a walk-in pantry, porcelain tile floors, granite counters, ambient lighting, and top-tier appliances. Across from the breakfast nook, a stylish wet bar with a sink, wine fridge, and custom-lit cabinetry overlooks the yard through bay windows, with direct access to the back balcony. The kitchen opens seamlessly to a second family room with another fireplace and a built-in bookshelf. Upstairs, you will find four spacious bedrooms, a 5 piece cheater ensuite, and a powder room. The primary suite offers a large walk-in closet and access to an expansive balcony stretching across the front of the home.The lower level adds incredible versatility with a second kitchen, a recreation room with a third fireplace, sun room and a full wet bar, two walkouts to the private backyard, a 4 piece bathroom, and a private fifth bedroom with a separate entrance. This space is ideal for hosting events, creating an in-law suite, or extended guest stays. Outdoors, enjoy a beautifully landscaped and fully fenced yard with an in-ground pool, gazebo, and interlock. The oversized interlocked driveway accommodates six vehicles and is complemented by a heated two-car garage. Set on a quiet street in one of Ottawas most sought-after neighbourhoods, this thoughtfully designed property offers comfort, function, and style. It is just steps from Bayshore Mall, transit, and everyday conveniences, and minutes from Britannia Beach, Andrew Haydon Park, and the Nepean Sailing Club. (id:53341)
899 Ralph Hennessy Avenue
Ottawa, Ontario
This is one of HN Homes' MOST POPULAR and biggest 35' model, the Aston, situated on a quiet and established street lined up with gorgeous modern homes in the Riverside South Community alongside the Rideau River! It offers 2782 sqft of living space above grade, plus a builder-finished basement! It boasts a spacious foyer, a unique open-to-above area beside the staircase, a big office, a huge kitchen with a modern design, spacious dining rm, & cozy living rm with a 46" linear fireplace! 8' doors throughout the main level! The 2nd level has 4 bedrooms, THREE baths, & a very spacious laundry with a sink and linen! MASSIVE WINDOWS are the highlights of HN homes and this house has stunning oversized corner windows on both the 1st & 2nd levels! The basement is finished with big egress windows! East facing backyard; lots of sunshine during the day! Close to top schools, parks, shopping centers, public transit, trails, & outdoor enclaves! Extra convenience coming with the LRT being extended to the area! (id:53341)
5705 Lombardy Drive
Ottawa, Ontario
BUNGALOW WITH WALKOUT BASEMENT! High Ceilings, Self-Contained Office, and Nearly 2 Acres of Land. Welcome to 5705 Lombardy Drive, a rare find that offers the perfect blend of space, functionality, and flexibility. Set on nearly 2 acres in a peaceful, upscale community, this massive bungalow features over 3,500 sq ft of finished living space, high ceilings on the main level and a full walkout basement. A standout feature is the self-contained professional office space with a separate entrance and its own 2-piece bath perfect for working from home professionals, entrepreneurs, or multi-generational families. The main level features 3 spacious bedrooms, 2.5 bathrooms, including a 4-piece en-suite, and an open-concept layout with a generous kitchen, dining area, and living space. Enjoy direct access to a large raised deck with scenic views, perfect for entertaining or relaxing. The fully finished walkout basement offers 2 additional bedrooms, a second kitchen, a full bathroom, and an expansive recreation area with a separate entrance, making it perfect for rental income or an in-law suite. Additional features include a double garage, parking for over 10 vehicles, and a peaceful location just minutes away from major amenities, golf courses, and city access. This home is more than a place to live. It's a lifestyle upgrade with incredible potential. (id:53341)
132 Gracewood Crescent
Ottawa, Ontario
Immediate occupancy! Seize the opportunity to own this immaculate move-in ready gem - one of the most popular Tamarack single family homes (Oxford). Over $80K worth of interior upgrades, and a professionally landscaped front and back yards. Situated in Ottawa south, this pie-shaped property offers over 3000 sq. foot of living space that includes 4 bedrooms, 3.5 baths and an upper loft. The spacious main level boasts a 9-foot ceiling height, a distinct sought-after formal dining room / living room, study, and great room covered by hardwood floors throughout. East-west exposure allows plenty of natural light in via oversized windows on both levels. The dream chef kitchen provides an extended Granite countertop, undermount double sink, a walk-in pantry, abundant cabinets / drawers, plenty of storage space ,built-in 2nd oven, and SS appliances. The extensive open concept great room, enhanced by a gas fireplace, complements the dinette and is ideal for hosting and entertaining large gatherings. An elegant hardwood staircase leads to the upper floor where you will find a luxurious primary bedroom, a 4-piece ensuite and a large walk-in closet. As a bonus, the guest bedroom is also equipped with a 3-piece ensuite and a walk-in closet for your convenience. Two additional sizable bedrooms conclude this stunning floor plan which features the laundry room ,the main bathroom as well as upgrade of extended area to be used as loft. The pristine basement awaits your finishing touches with a 3-piece rough-in that poses endless possibilities. Furthermore, enjoy your enclosed 55-foot-wide backyard presenting tranquility, privacy, and plenty of space to relax or entertain. This amazing home is in a quiet family-oriented neighborhood of Findlay Creek. Walk to shops, public / catholic schools, water park, dog park, tennis court, nature trail, restaurants, and more. Alternatively, access the Leitrim station LRT to reach downtown in 30 minutes! 24 hours irrevocable on offers. (id:53341)
1362 Cornfield Crescent
Ottawa, Ontario
This grand beauty is situated on a private landscaped lot with inground heated pool, lounging area with gazebo and deck. A lovely home offering 3+1 bedrooms and 3 full, updated bathrooms in family oriented community. Main floor layout is ideal for family living with great flow through the bright kitchen with quartz counters, stainless steel appliances and sun filled breakfast area. The family room overlooks the kitchen, breakfast area and the very private backyard; and is crowned by the cozy brick surround wood fireplace. Need a little quiet for entertaining guests? No problem in the private living and dining rooms separated with french doors. The second level features a spacious primary bedroom with walk in closet and unique 5pc spa ensuite with graphic tile floors, separate tub, glass door shower and double stonelike vessel sinks. 2 more good size bedrooms and an updated main bathroom with double sinks, quartz counters and graphic vintage tiles finish this floor off. The finished basement offers more room for the growing family with a games area, rec room, office and plenty of storage. Unique second entrance from the garage down to the the basement allows for easy storage/retrieval of sports equipment or potential for future in law or income suite. This would make a wonderful home! Septic serviced every year, water treatment: uv light, sediment filter, reverse osmosis for drinking water. Furnace, hwt, appx 2022, windows replaced 2023 appx. Pool liner 2020. Generator. Book a showing today. All measurements appx. Some photos virtually staged. Quick close possible. (id:53341)
41 Smoketree Crescent E
Ottawa, Ontario
Experience modern elegance in this fully upgraded 5-bedroom, 4-bathroom home, thoughtfully renovated with over $150K in improvements. From the moment you step into the foyer, you'll appreciate the attention to detail and the seamless blend of function and style. The main floor offers an inviting open-concept living and dining room with timeless wainscoting, a convenient main-floor office ideal for working from home, and a warm family room with a cozy fireplace. The eat-in kitchen has been beautifully refreshed with new appliances including a stove, dishwasher, and microwave/hood fan, complemented by freshly painted cabinetry with updated doors. From here, step directly into your private backyard retreat. Outdoor living is made exceptional with interlocked front and rear patios, a relaxing hot tub under a gazebo, a fenced dog run, storage shed, and trampoline all included in the sale. The yard has been designed for both entertaining and everyday enjoyment, offering a perfect balance of relaxation and play. Upstairs, hardwood flooring carries throughout the second level, paired with elegant hardwood stairs. A convenient second-floor laundry room adds everyday practicality. Four generous bedrooms provide ample space for family and guests. The primary suite is a true retreat, featuring a spacious walk-in closet and a spa-like ensuite bathroom with modern finishes. The fully finished lower level expands your living space with a large recreation room, an additional bedroom, a full bathroom, and abundant storage options perfect for a growing family, overnight guests, or a home gym. Additional highlights include a fully finished garage with epoxy-coated flooring and a heater, central vacuum, and a carpet-free interior that enhances both style and ease of maintenance. This move-in ready residence combines thoughtful upgrades, modern finishes, and a functional layout designed for todays lifestyle. Truly a home that offers comfort, sophistication, and space inside and out. (id:53341)
22 Banting Crescent
Ottawa, Ontario
This home has been cared for and updated by the same family for over 40 years! Pride of ownership prevails! LITERALLY a hop, skip & a jump to Roland Michener, the school that this incredible family home backs onto! No roads to cross to get to school and NO rear neighbours -- a magical setting all year round, right in your backyard! The lot has stunning mature trees and gorgeous perennial gardens; this is one of the prettiest communities in Ottawa! Bike, walk & cross country ski paths at your doorstep! An incredible lifestyle awaits! FULL brick exterior (they don't make them today like they used to!). The main floor office, formal living & dining have STUNNING floor to ceiling windows -- all redone! Each room flows seamlessly from one to another. Updated kitchen offers a large window that looks out onto the backyard, LOTS of shaker-style cabinets, crown molding, a wall pantry, PLUS granite countertops. Main floor laundry. The landing on the second floor is flooded with natural light! The good sized primary bedroom has a WALL of closets (equal amount of space to a large walk-in closet) & 4-piece ensuite. 3 additional good sized bedrooms, plus main bath complete the bright second level. Unspoiled lower level! Freshly poured garage floor allows for an easy step into the home; this is an oversized 2 car garage! Furnace, AC & hot water tank 2017, Roof 2015, Windows 2018. (id:53341)
1010 Brian Good Avenue
Ottawa, Ontario
Welcome to 1010 Brian Good Ave! This stunning, nearly-new home 5 Bedroom with a DEN/Loft boasts over 3,300 sq. ft. of meticulously designed living space. As you enter the main floor, the soaring 9' ceilings create an immediate sense of elegance, making you feel right at home. The updated kitchen is a chefs dream, with a spacious granite island and rich, dark wood cabinetry. Upstairs, you'll find four generously-sized bedrooms, two full bathrooms, and a loft that can easily serve as a second living area, providing even more space for your family. Natural light flows abundantly throughout the home, enhancing its bright, airy feel. The primary bedroom offers a peaceful retreat with a walk-in closet and plenty of privacy from the other well-sized rooms. The conveniently located second-floor laundry room adds to the home's functionality. The finished basement includes a legal bedroom and full bath, along with a versatile recreation area perfect for a home office, gym, playroom, or entertainment space. This homes prime location offers easy access to schools, restaurants, public transit, shopping, and major highways (417 & 416 exits). Don't miss out on this exceptional home, featuring many high-end upgrades and superior craftsmanship that's evident from the moment you step inside. The property has a fenced backyard plus it comes with the peace of mind of an active Tarion Warranty. Welcome Home! (id:53341)
98 Anfield Crescent E
Ottawa, Ontario
Welcome to this expansive 5+1 bedroom, 4 bathroom family home in one of Barrhaven's most desirable neighbourhoods. With a thoughtfully designed layout and incredible indoor-outdoor living, this property is perfect for a growing family offering 4400 sq ft of living space.The main floor boasts a striking two-storey formal living room, elegant dining room, a spacious family room with fireplace, and a bright home office. The large eat-in kitchen, complete with ample cabinetry and counter space, opens seamlessly to the family room and overlooks the backyard. A beautiful sunroom extends the living space and leads to the oversized yard. Upstairs, the primary retreat features two walk-in closets and a luxurious 5-piece ensuite. Four additional well-sized bedrooms and a full bath complete the level. The fully finished basement offers incredible versatility with an additional bedroom, bathroom, expansive rec room, dedicated office/study, and convenient direct access from the garage. Outside, the backyard is truly an entertainers dream with a heated saltwater pool, outdoor kitchen, deck, gazebo, outdoor fire pit, backing onto the school yard and siding onto the park! This rare find offers both space and lifestyle in a family-friendly setting. (id:53341)
53 Spruce Street
Ottawa, Ontario
Exceptional investment opportunity in a sought-after location between Little Italy and Chinatown. This well-maintained triplex offers two spacious 2-bedroom units and one 1-bedroom unit, each with hardwood flooring and generous layouts. The second-floor unit features a large private balcony, perfect for outdoor enjoyment. Tenants enjoy easy access to vibrant shops, diverse restaurants, and convenient public transit, making it an attractive rental location. A solid addition to any portfolio, with strong rental potential and well-sized units. 48 hours irrevocable on all offers. Rental is currently managed by Sleepwell Management. (id:53341)
7359 Marcella Drive
Ottawa, Ontario
Welcome to 7359 Marcella Drive, a private 2-acre retreat in Greely on a quiet no-through-traffic street. This lovely 5-bedroom, 3-bathroom home has seen over $120,000 in upgrades, including popcorn ceiling removal ($7,000), outdoor vinyl siding w/ upgraded urethane protectant, front door replacement ($10,000), garage finishes ($9,000), renovation of primary bathroom ($15,000) with approximately an additional ($69,450) in updates throughout. Open-concept main level features hardwood floors, large windows, gas fireplace, laundry & access to a wrap-around, partly screened-in deck. Kitchen includes white cabinetry, tiled floors, granite countertops, ample storage, & generous counter space for cooking & entertaining. Primary bedroom sits on right wing w/ ensuite, his/hers closets, while two additional bedrooms & full bathroom are on opposite side. A few steps down, walkout lower level offers family & games room w/ wall-to-wall windows, second gas fireplace, two eligible bedrooms, & a two-piece bathroom, where a tub or shower could easily be installed. Heated garage ($5000 HAWT DAWG Gas Heater for 2000 sq ft ) is a handy persons dream retreat with custom epoxy flooring ($3400). Improvements at every turn! Outside offers privacy surrounded by mature trees, no rear neighbors, firepit for evenings w/ friends. Located close to golf, walking paths, schools, & everyday amenities. "Privacy, Perfection, and Peace of Mind Where Refined Living Meets Tranquil Surroundings" (id:53341)
815 Long Point Circle
Ottawa, Ontario
Meticulously cared for, Tartan Original Glenburne Model. Over 4200 finished sq ft including 1200 sq ft in the beautifully finished basement. This home features a practical floor plan with a spacious combined living-room/dining-room , a main floor office and large family room with a gas fireplace beside the open concept eat in kitchen. The kitchen features updated, quality stainless appliances, a center island, full walk-in pantry, large eating area and more than enough cupboard and counter space its ideal for a large family. The Glenburne floorplan is highly desirable due to the traditional layout and large room sizes. Second floor features a convenient laundry room and loft/den/office space. Luxurious Primary Bedroom with double door entry, two individual closets including the walk-in closet. Luxurious ensuite bath with a soaker tub and a separate shower. Bedrooms 2-4 are well sized ,room distribution within the family will not cause any drama!! The finished basement was very well finished it features a large recroom, a terrific family gym /workout room, fully enclosed roughed in bathroom. Lots of storage in the utility room which leads to a dream workshop area. The backyard is fully fenced and landscaped featuring a stunning deck (with permits) built in planter boxes, well kept lawn, fence, convenient shed and mature trees create a private oasis in this oversized backyard. "Other" room on ground floor is garage dimensions. "Other" room in Basement is rough in bathroom. Roof with 50 year shingles approx 2021, custom window coverings through out, freshly painted, hardwood flooring on main level, recently updated main bath on second floor, new drive way recently installed. Just Move in and enjoy!! 24 hr irrevocable on all offers 24 hr first refusal in place until October 15th (id:53341)

