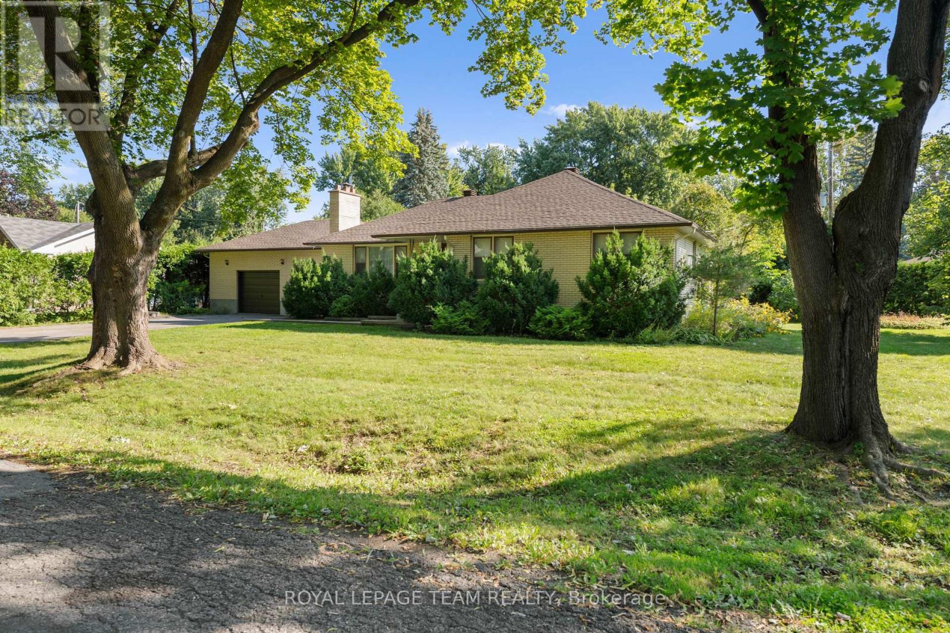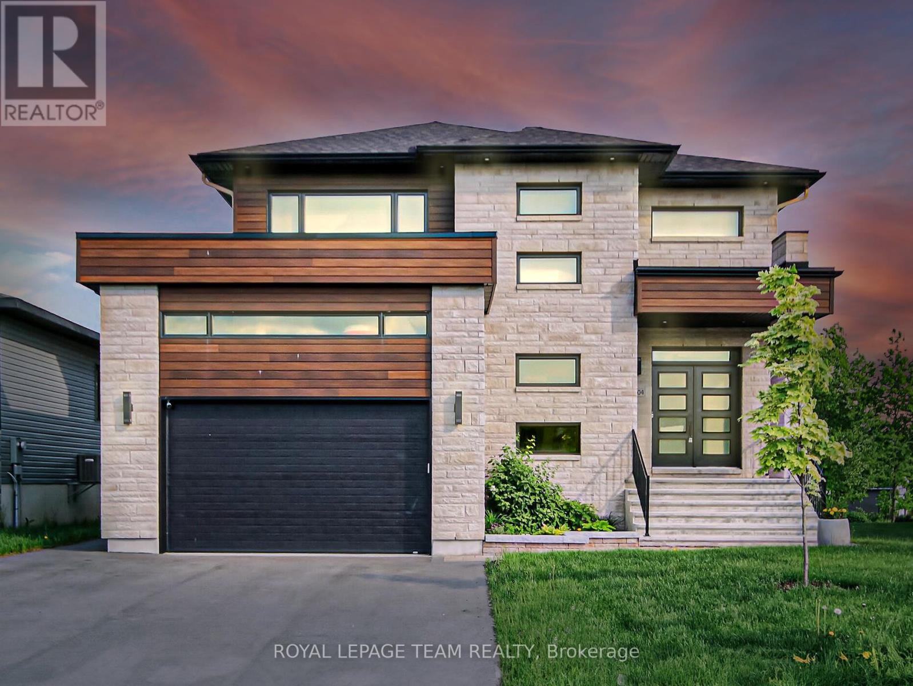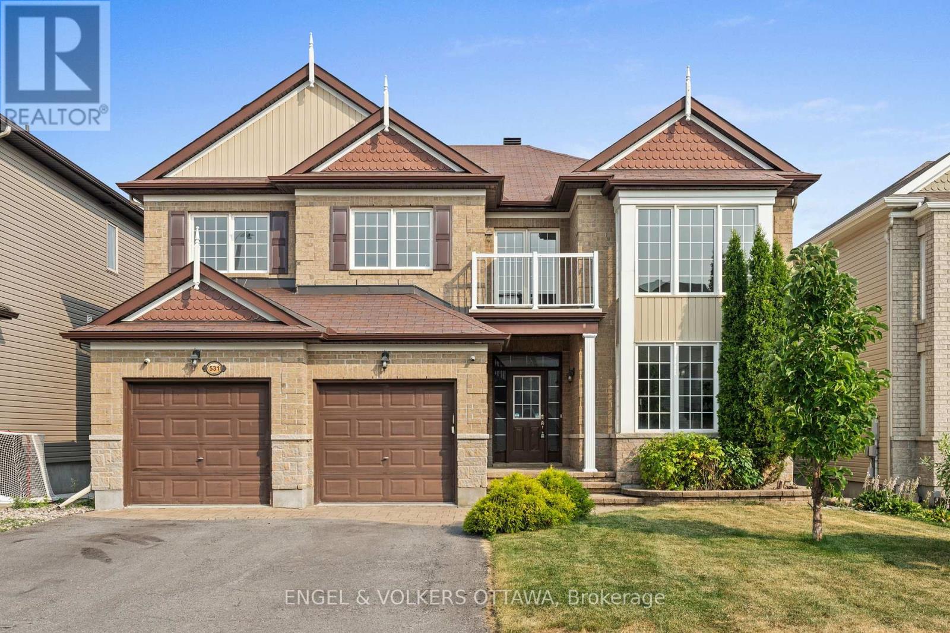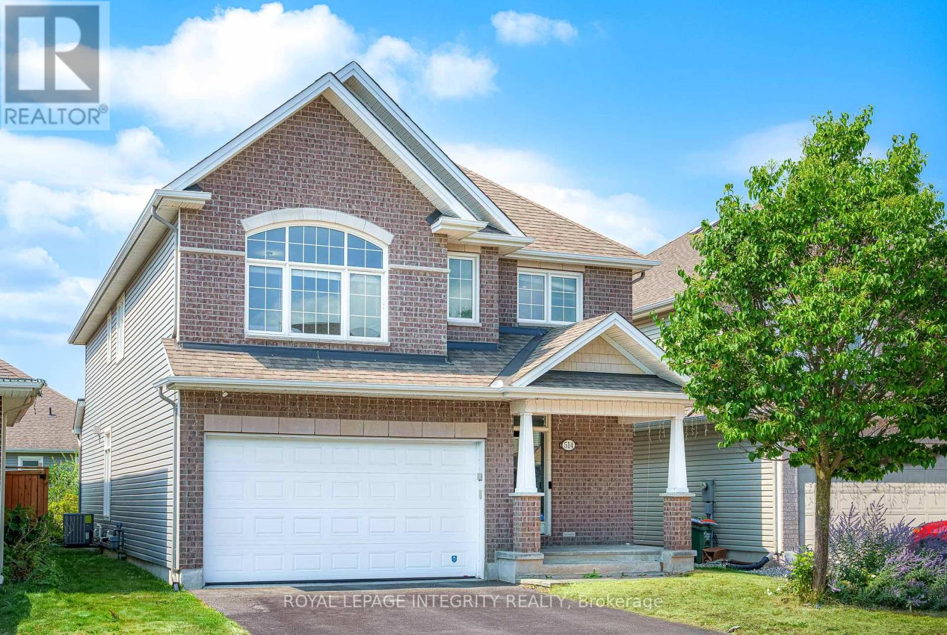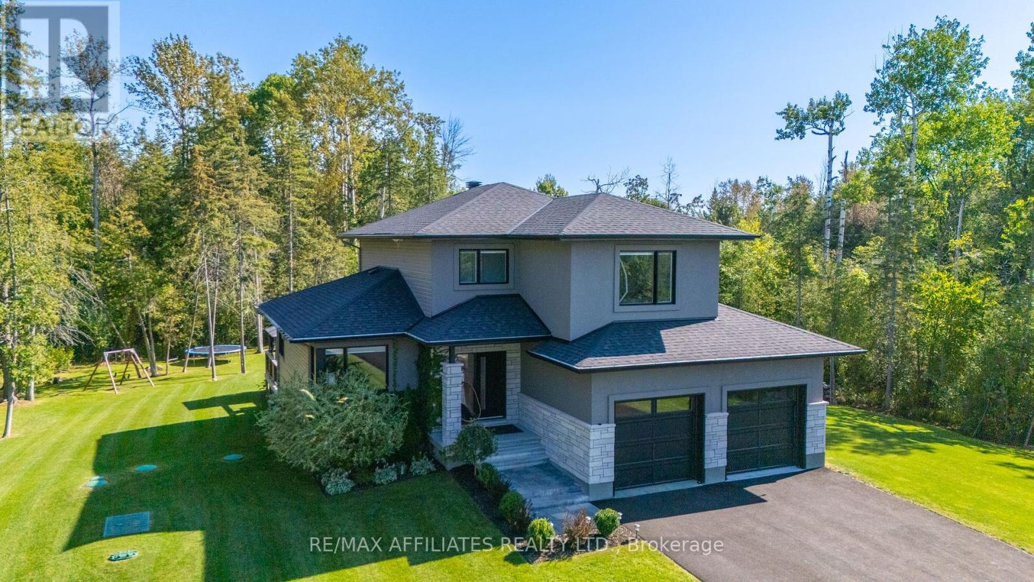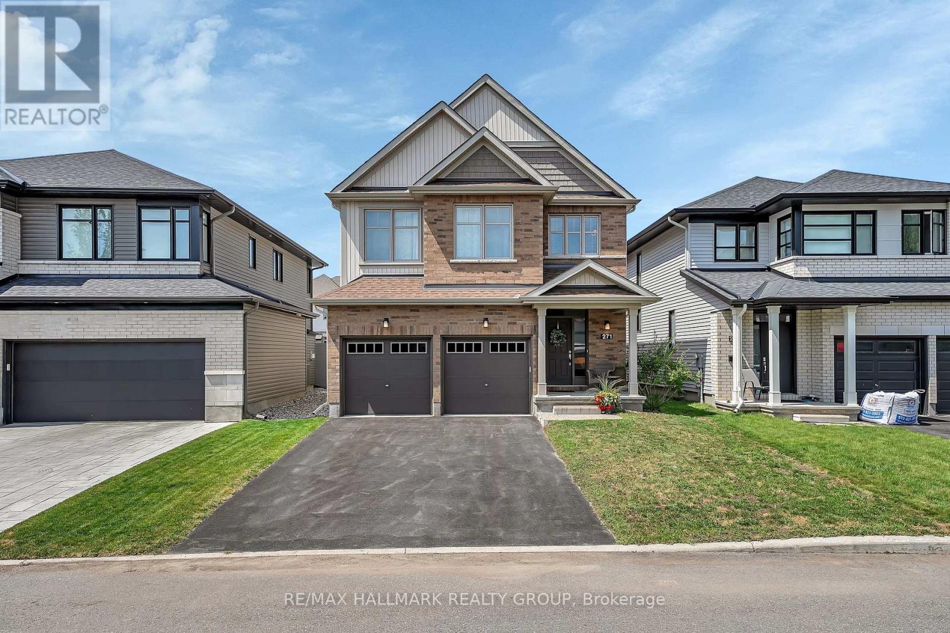2002 - 203 Catherine Street
Ottawa, Ontario
Welcome to this one of a kind Corner Penthouse in the sought after SoBa Condominium. This 2 bedroom 2 bathroom unit has extensive upgrades such as California closets, electric dual shade window blinds in living room, full wall tiling in bathrooms and Napoleon BBQ built in 5 burner with granite finish. This Penthouse shows like brand new. Floor to ceiling windows, pre-engineered hardwood floors, stainless steel appliances including build-in oven and natural gas cook-top, window blinds. This 1238 sq. ft. (as per builders plan) has plenty of living space and room for your home office. The open concept floor plan makes this unit airy and the Large windows let in plenty of natural light. You can enjoy barbecuing and entertaining your guests on your private 1164 sq. ft. wrap around terrace (as per builders plan). 2 Parking spots and 1 private Locker included. Don't miss out on this rare opportunity to own your paradise in the sky! Some Pics are virtually staged. (id:53341)
3719 Twin Falls Place
Ottawa, Ontario
Welcome to 3719 Twin Falls Place in sought-after Riverside South! The main level features a bright updated kitchen that opens to a sunken family room with a cozy gas fireplace and a wall of west-facing windows. Formal living and dining areas are filled with natural light, creating an inviting space for family and friends. Hardwood floors, a newer roof (2019), and updated windows provide peace of mind.Upstairs, you''ll find 4 very spacious bedrooms perfect for growing families. The lower level offers a beautifully finished recreation room, gym, and a Murphy bed area for guests.Step outside to your own backyard paradise the true showstopper of this property. Enjoy the saltwater in-ground pool, manicured yard, stamped concrete patio, private gazebo, and fully equipped outdoor kitchen and BBQ. Perfect for entertaining or relaxing in total privacy.Located in a fantastic neighbourhood close to schools, parks, trails, and amenities, this home blends comfort, style, and a spectacular outdoor retreat.24 hours irrevocable on offers. (id:53341)
21 Perkins Street
Ottawa, Ontario
Builders life time opportunity! Great lot 58.5X59 Feet lot beside the new Festival Center,at Lebreton Flats, New Stadium, Central Library, Ottawa River and new development! Right now there is a sun-filled bungalow on this lot with a great layout on a quiet cul-de-sac. This great updated home is rented presently. Call Now! (id:53341)
873 Dunlevie Avenue
Ottawa, Ontario
Stunning Maple Grove street is the rare essence of urban living in one of Ottawa's most sought-after neighbourhoods. This 3 bed 2 bath home sits on a generous 130' x 119' lot, offering endless possibilities for renovation, expansion, or redevelopment. An extra-deep yard featuring ample space is ideal for summer gatherings, ample play areas, and vibrant perennial gardens. The home also includes a sizeable 2-car attached garage and plenty of laneway parking. The lower level presents an opportunity to add more bedrooms, create additional living spaces, set up a home office, or even design an in-law or nanny suite. Situated on an exceptionally quiet street, this property is conveniently located near schools, shops, restaurants, public transit, the JCC, The Ottawa Hospital, and a host of other daily amenities. Approx. total above grade floor area 1391.49 sq.ft + basement 1339.93 sq.ft. This property is being sold as-is, where-is. PLEASE NOTE: RESTRICTIVE COVENANTS - LOT CAN NOT BE SEVERED. NO TWO-STOREY BUILDS, ONLY BUNGALOWS. (id:53341)
62 Laurel Street
Ottawa, Ontario
Welcome to 62 Laurel Street, a well-maintained triplex in the heart of Ottawa's sought-after Hintonburg neighbourhood. This solid investment property features two spacious updated three-bedroom units and one one-bedroom plus den unit. All hardwood, offering modern appeal and easy maintenance. Each unit is bright, functional, and has a storage locker - current tenants are excellent long term tenants. Located close to schools, transit, shopping, and downtown amenities, this property has been well maintained and updated. Ideal for investors or live-in landlords! ***Please note to insure tenant privacy no interior photos have been taken. Please find photos from the designer of the bathroom and kitchen and floor plans for your consideration. (id:53341)
504 Barrage Street
Casselman, Ontario
No need to pack up for the weekend fun starts at home. This stunning 2022-built waterfront home offers year-round enjoyment with open-concept living, modern finishes, and expansive windows that bring the outdoors in. With 3+1 bedrooms, a fully finished lower level, and zero carpet, its both elegant and low maintenance. The primarily flat lot includes erosion-controlled sloped access to the water, making every season one to enjoy. Downstairs features a separate bedroom, full bath, laundry suite, and spacious rec room ideal for guests or multi-generational living. Whether you're entertaining, relaxing, or heading out on the water, you're already where you want to be. All the benefits of waterfront life, close to amenities of Casselman. (id:53341)
531 Bretby Crescent
Ottawa, Ontario
Welcome to this exceptional 3,500+ sqft home, thoughtfully designed for comfort, style, and versatility. The soaring 18-ft ceilings and double-height windows in the great room fill the space with natural light, creating a bright and luxurious ambiance. Perfect for multigenerational living, the main floor offers a bedroom with a nearby full bathideal for guests, aging parents, a nursery, or a home office.Upstairs, two bedrooms feature private en-suites, plus an additional full bath; one bedroom even boasts its own balcony. There is also the potential to add the convenience of second-floor laundry facilities. Quartz countertops grace all kitchens and bathrooms, complemented by upgraded light fixtures and fresh paint throughout, making this home truly move-in ready.A walk-in pantry and ample cabinetry provide excellent storage, while the unfinished basement offers a blank canvas to create your dream space. Beautifully landscaped front and backyards add to the homes curb appeal. Situated on a quiet, well-maintained crescent in a sought-after neighborhood, youre just a 5-minute walk to parks, trails, and a scenic pond. Close to Costco, Barrhaven Town Centre, Hwy 416, and Fallowfield Station. Zoned for top schools, including John McCrae Secondary. (id:53341)
514 Carina Crescent
Ottawa, Ontario
Welcome to 514 Carina Crescent in the sought-after Stonebridge community in Barrhaven --- a stunning 4 bed, 4.5 bath Tamarack-built detached home with a main floor office. Just one block from the scenic Jock River walking trail, this beautiful home offers around 2,800 sq. ft. above grade plus a fully finished basement, blending elegance, comfort, and thoughtful accessibility. A discreet, low-profile elevator services all three levels, making the home fully accessible without compromising its style. The main floor features rich walnut hardwood flooring, an open-concept family room, dining area, and kitchen, a dedicated office, and a flexible bonus space perfect for a reading nook, sitting area, or play zone. The chef's kitchen boasts quartz counters, a gas stove, a pantry, and direct access to the backyard with Trex decking, gardens, and a ramp system. Upstairs, you'll find four spacious bedrooms, including a primary suite with a walk-in closet and luxurious ensuite. Two bedrooms share a Jack & Jill bath, while the fourth has its own dedicated bathroom. The finished basement expands your living area with a large recreation room, a stylish full bath, laundry area, and ample storage. Additional highlights include a gas BBQ hookup, electric car charger in the garage, and generator connection on the north side of the home. Close to parks, top-rated schools, shopping, and the Stonebridge Golf Club, and all other daily essentials, this exceptional home is a rare find --- and absolutely a must-see. (id:53341)
82 Laurentian Place
Ottawa, Ontario
Discover a captivating 3-bedroom, 2.5-bathroom detached brick home in the established neighbourhood east of Parkdale Road featuring a cozy living room with gas fireplace, adjoining dining room adorned with unique original windows. Hardwood floors in the main rooms. Large bright kitchen provides plenty of counter space, cupboards plus a pantry. A den/home office conveniently located off of the kitchen and close to the back door, makes it perfect for work or relaxation. The second floor features hardwood floors and the primary bedroom with ensuite, two bedrooms sharing the jack & jill bathroom. Enjoy a finished basement with carpeting recreation area, laundry and ample workshop/storage space. Step outside to a fully fenced backyard with interlock (No grass!) with lots of room for play or relaxation. Mature trees provide impeccable curb appeal. Just a short walk to vibrant Dow's Lake and a block away from the Civic Hospital. This property promises a perfect blend of serenity and convenience. (id:53341)
2509 Esprit Drive
Ottawa, Ontario
Indulge in the epitome of refined living with the Minto 4-bedroom Mapleton home, a masterpiece currently undergoing construction and slated for completion this November. Discover unparalleled comfort in its finished basement, where a generously sized rec room awaits, bathed in natural light streaming through picturesque lookout windows. Numerous upgrades, including exquisite premium flooring, bespoke cabinetry, and sumptuous quartz countertops. Elevating the ambiance, lofty 9-foot ceilings on the main floor infuse every space with grandeur and sophistication, promising a lifestyle of unparalleled elegance and comfort. NO REAR NEIGHBOURS, BACKING ONTO GREENSPACE. Avalon Vista is conveniently situated near Tenth Line Road - steps away from green space, future transit, and established amenities of our master-planned Avalon community. Avalon Vista boasts an existing community pond, multi-use pathways, nearby future parks, and everyday conveniences. December 16th 2025 occupancy. (id:53341)
325 Ridgemont Drive
Beckwith, Ontario
Nestled on a PRIVATE, TREED 1.13 ACRE Lot, this 2019 Tomar Home is a blend of modern luxury & peaceful country living. Long Paved Driveway leads to the Landscaped Yard w/IRRIGATION & Cozy Front Porch. Main Floor features Oak Hardwood, Modern Tile, 9FT Ceilings & a Spacious, Bright MAIN FLOOR DEN. The White Kitchen w/Bronze Handles is a chef's dream w/Lg Island w/Breakfast Bar, White Quartz Counters & Tile Backsplash, Pantry, SS Appliances including a Gas Stove w/Range Hood Fan. The Dining Area opens to a Lg, Private Deck w/Gazebo Surrounded by Mature Trees for Complete Privacy. The Spacious Living Rm has a Cozy Gas Fireplace w/Barn Board Mantle & Wood Shelves w/wall-to-wall windows. Convenient Mudroom off Garage (w/11' Ceilings) & Powder Bath w/Funky tile w/Black Accents. Hardwood Stairs & 2nd Level Landing lead to 3 Bedrooms & 2ND FL LAUNDRY. Primary Suite offers a WIC & 4PC Spa-Like Ensuite w/Hexagon Tile, Floating Double Vanity & Large Glass Shower. Modern Full Bath w/Lg Wood Vanity w/Quartz Counters & Hexagon 2 inch tiled floors & Modern White Subway in the Shower. Fully Fin Basement adds a Family Rm & 4th Bedroom w/Wide Plank Vinyl Floors, Lg Windows & Pot Lights + a Modern 3PC Bath w/Floating Vanity & Lg Glass Shower. Backyard is a PRIVATE OASIS! Features a Lg Deck, Gazebo w/Lights, Above Ground Pool, Firepit area, Surrounded by Mature Trees w/Plenty of room for the kids to play. Estate Neighbourhood on a Private Quiet, Corner Lot just 15 min to Kanata, 14 min to Almonte & 10 min to Carleton Place, it's the perfect location & is Move in Ready! 24HR IRREV on all offers. (id:53341)
271 Mount Nebo Way
Ottawa, Ontario
Welcome to this stunning Richcraft Baldwin model, offering approximately 2,700 sq.ft. of high-end living in sought-after Riverside South! Built in 2019 and loaded with upgrades, this turnkey 4-bed, 3-bath home is nestled on arguably one of the best streets in the neighbourhood, steps to a beautiful forest, a huge park, and sports fields, yet tucked far enough from nearby schools for added privacy and quiet. The main level features a versatile den, ideal for a home office or playroom. The chef's kitchen boasts quartz counters, upgraded cabinets and hardware, pendant lighting, and a large island that flows into the living and dining areas all beneath a dramatic two-storey ceiling in an open-concept layout designed for modern living. A custom stone-surround fireplace, upgraded tile flooring throughout, and custom window coverings add warmth and style. The custom mudroom includes built-in benches with storage and convenient garage access. Upstairs, you'll find four spacious bedrooms, laundry, and two beautifully upgraded bathrooms. The primary suite impresses with a walk-in closet and a stunning 5-piece spa-like ensuite featuring quartz counters, double sinks with custom mirrors, and a freestanding tub to unwind after a long day. Additional upgrades include maple stair railings, premium carpet and underpadding, designer lighting throughout, a custom desk in the guest bedroom, and other thoughtful touches inside and out. The fenced yard includes a shed and ample space for kids or pets to play. This home is truly move-in-ready, designed for comfort, finished with style, and located in an exceptional community. Just a short drive to shopping and future LRT transit. (id:53341)




