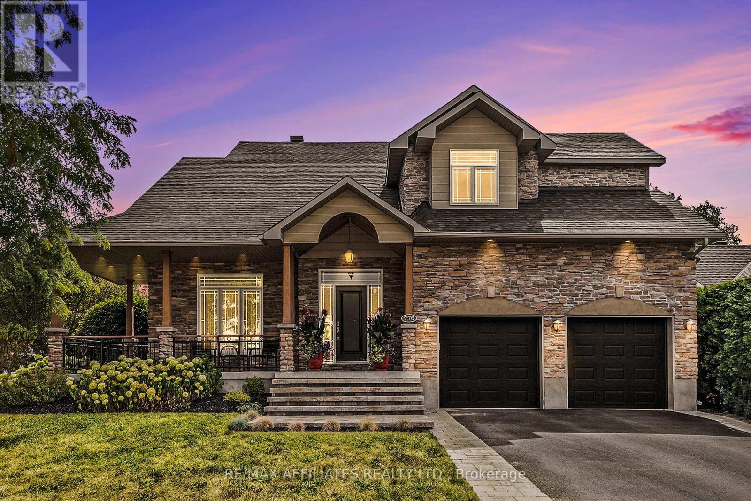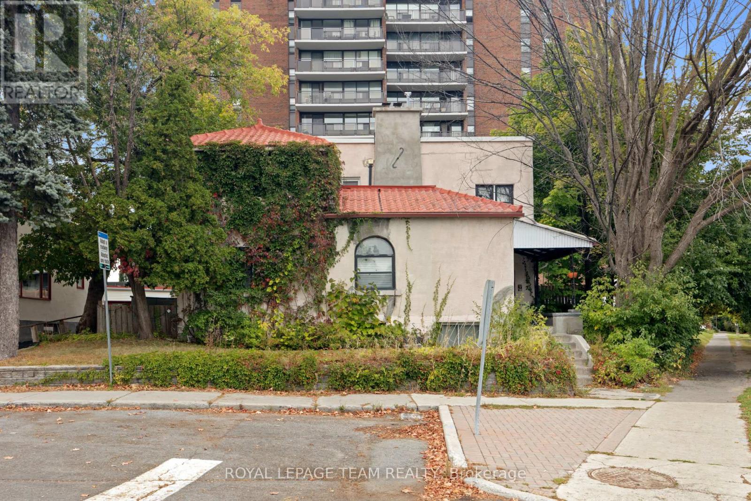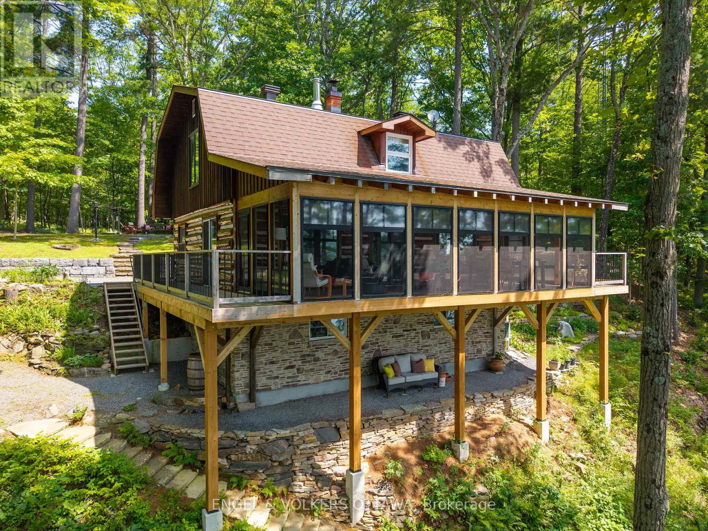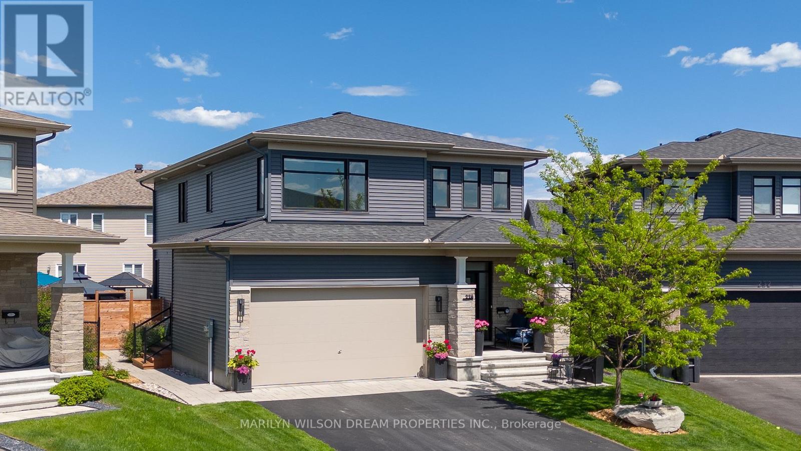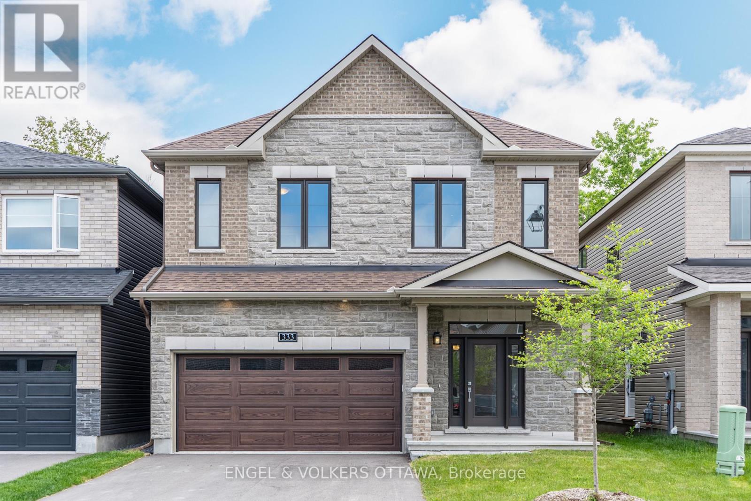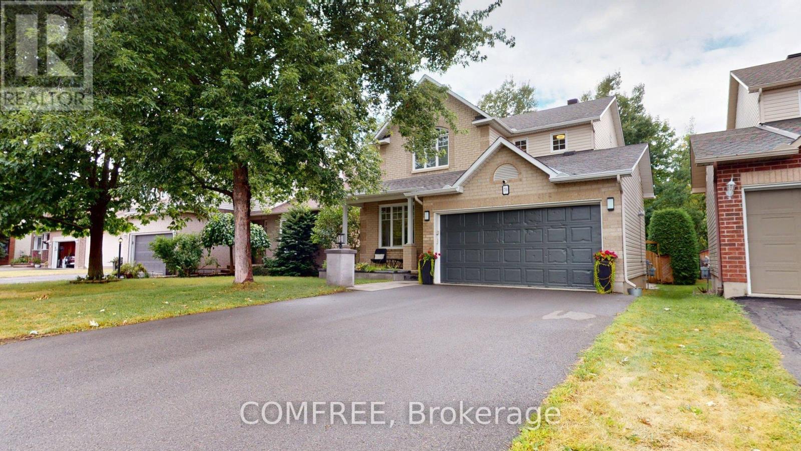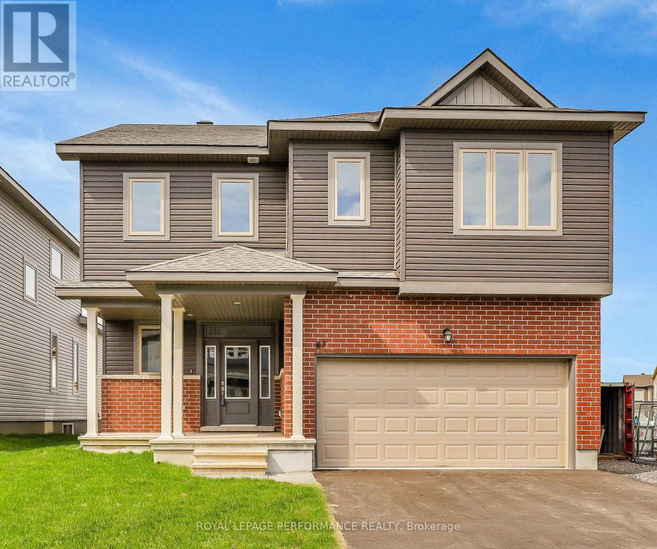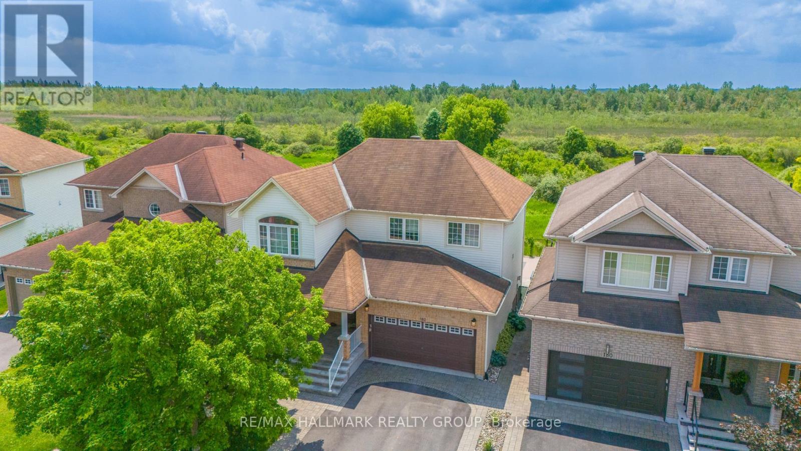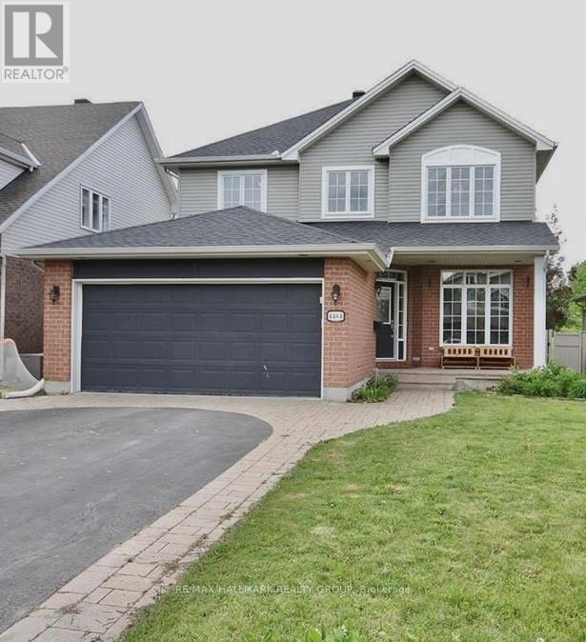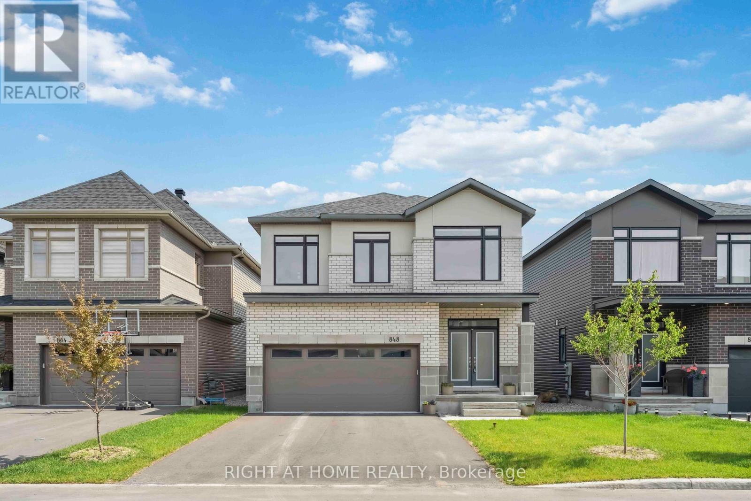776 Levesque Crescent
Casselman, Ontario
New Listing in Casselman !Corner Lot Beauty Welcome to this stunning 2-storey brick home, proudly maintained by its original owners and situated on a desirable corner lot. The handcrafted stonework, elegant wood pillars, and custom-designed iron fence highlight the beautiful wrap-around porch, adding timeless charm. Inside, the main floor offers a large welcoming entrance, a bright sunroom, a cozy living room with a gas fireplace, a spacious dining area, and a well-appointed kitchen, along with a convenient powder room. Upstairs, you will find 4 bedrooms, including a luxurious primary suite with a 5-piece ensuite bathroom ideal for relaxation. The fully finished basement expands your living space with a separate laundry room, a 3-piece bath, and an additional bedroom. A generous flex room, currently used as an exercise space, could also serve as a home theatre, office, or hobby room tailored to your lifestyle. Step outside, to your private backyard retreat, featuring a tree-lined fence, interlock patio, and gazebo perfect for entertaining or relaxing. This home is a true blend of craftsmanship, comfort and elegance ideal for todays modern family. (Roof 2021, Furnace and Air Conditioner (2022), Basement Bathroom (2023), Front step entrance and driveway (2020)). (id:53341)
334 Queen Elizabeth Drive
Ottawa, Ontario
A distinguished duplex, its white stucco façade and crimson roof echo the refined elegance of Spanish architecture from the Georgian era, embodying a timeless grace that has endured through the ages. Nestled beside the tranquil waters of the Rideau Canal, it offers an intimate connection to Ottawa's storied landscape, where the gentle flow of water and the whisper of history intertwine. Located at the very core of the Glebe, yet mere steps from downtown, this residence harmonizes serenity with the vibrancy of city life. While it requires considerable attention and renovation, its bones hold the promise of renewal - an opportunity for a discerning owner to restore its former glory. Its setting invites reflection and activity in equal measure, whether strolling along the canal's banks, exploring local boutiques, or immersing oneself in cultural pursuits. Here is a rare confluence of historic charm and contemporary potential, a sanctuary rooted in tradition yet alive with the promise of transformation. (id:53341)
216 Connies Lane
Rideau Lakes, Ontario
300.47 ft of waterfront property nestled on a quiet private lane along the pristine shores of Big Crosby Lake, in a welcoming and well-established gated lakeside community! This custom-built log home provides a four-season tranquil retreat, ideal for nature lovers and outdoor adventurers on a 299.79 ft x 260.65 ft lot. The main level welcomes you to a spacious foyer with tile flooring and tongue-and-groove hardwood walls, which leads to an open-concept family room and eat-in kitchen, unified by hardwood flooring, exposed beams, and a freestanding wood stove with a stacked stone surround. The custom Butternut kitchen looks out to both the treed property and the beautiful lake, while the sliding glass door leads to the massive 3-season screened-in porch. Upstairs, the primary bedroom has soft carpeting, natural wood accents, and dual closets, while the expansive second-level living area has flexibility as additional bedrooms, a workspace, or a creative studio. A bathroom on each level, both updated in 2021, completes the interior of the home. Outside, a large wood storage shed, a firepit area, walking paths, and a three-car detached garage are all found in the wooded portion of the property. On the lakeside, wide elevated decks run along both sides of the home, while just below the sunroom, a gravel terrace provides a shaded gathering area with access to the private, low-maintenance stone path leading to the lakeside deck and private dock. Big Crosby Lake is spring-fed and home to bass, pickerel, and a variety of panfish, offering exceptional swimming, fishing, and boating. Located just 1 km from pavement, Connies Lane is a quiet, walkable road with only 12 cottages and no further development - maintained by a stable group of long-term owners, making this home a quiet, unforgettable lakeside experience. (id:53341)
116 Sherwood Drive
Ottawa, Ontario
Rare opportunity to own a mid-century bungalow in the sought-after Civic Hospital neighbourhood. This well-maintained 2+2 bedroom, 2 bathroom home offers a blend of charm, space, and walkability. Inside, you're greeted with a thoughtfully designed main floor featuring a bright and open L-shaped living and dining room with cathedral ceilings, fireplace, and beautiful hardwood floors. Sliding patio doors from dining room open to a large deck, perfect for outdoor entertaining. Kitchen offers plenty of cupboard space and a small eat-in area. Spacious primary bedroom with hardwood floors, wall-to-wall closet, and convenient access to a cheater ensuite. The lower level expands your living space with good ceiling height. It features a large sun-filled family room with walk-out to the backyard patio, two additional bedrooms, full bath, and good storage. Attached garage with inside entry through mudroom/storage area. South-facing, fully fenced backyard. Steps to the Civic Hospital campus, Little Italy, Dows Lake, Experimental Farm, parks, schools, shops, and restaurants. Easy access to bike paths and LRT for a quick commute downtown. Don't miss this rare opportunity to own a home that offers both functionality and timeless appeal in one of the city's most desirable areas. (id:53341)
228 Onyx Crescent
Clarence-Rockland, Ontario
The perfect family home in Rockland, a growing community just 20 minutes from Orléans, where contemporary design, practical living, and a backyard oasis come together. With over $70,000 in custom builder upgrades and high-end finishes throughout, this exceptional property sits on a rare, expansive pie-shaped lot and offers 2,530 square feet of finished living space. The open-concept main floor features a bright, modern kitchen with quartz countertops, a farmhouse sink, upgraded appliances, and large island with seating. The dining area opens directly to the backyard through patio doors, while the family room with a cozy gas fireplace is ideal for gathering. A dedicated main-floor office with its own entrance adds flexibility for working from home or hosting clients. Upstairs, the spacious primary suite includes a dream custom walk-in closet and spa-like 4-piece ensuite. Three additional bedrooms and a full bathroom complete the upper level. The backyard is truly an entertainer's dream. Fully fenced for privacy, it features a heated saltwater pool, a custom cabana with bar and TV, a pool house, and beautifully landscaped gardens with custom privacy screens all designed to create your own private retreat. This home offers the perfect balance of modern comfort, functional living, and resort-style outdoor space all in a vibrant, family-friendly community experiencing exciting growth. The lower level is already drywalled with electrical and a 3-piece rough-in, awaiting your finishing touches. Dont miss your chance to own this outstanding property. (id:53341)
333 Elsie Macgill Walk
Ottawa, Ontario
This beautiful Minto Waverly model is located in the sought-after Brookline community of Kanata. Featuring5 bedrooms and 3 full bathrooms, this spacious layout includes an optional main floor guest suite ideal for multi generational living or a private home office.The open-concept main floor showcases a bright great room with a fireplace and large windows. The backyard is overlooking green space which provides you with no rear neighbours offering peace and privacy. Upstairs, you'll find four well-proportioned bedrooms, upgraded 9-foot ceilings, and a luxurious primary suite with a full ensuite bath.Thoughtful upgrades throughout enhance functionality and comfort including all appliances and eavestroughs already installed.Located close to top-rated schools, tech campuses, parks, and everyday amenities, this move-in-ready home offers the perfect balance of space, location, and modern design. (id:53341)
70 Sirocco Crescent
Ottawa, Ontario
Beautifully renovated 2-storey home offering 1900 sq. ft. of living space, featuring 3+2 bedrooms and 4 bathrooms. Extensive renovations completed in 2021 showcase high-end, modern finishes throughout. The bright and inviting main floor is filled with natural light from large windows overlooking a landscaped backyard and spacious deck (2020). The kitchen boasts a quartz countertop, ample cabinetry, and contemporary fixtures, while the adjacent dining area and generous den provide flexibility for work or leisure. Upstairs, the primary bedroom impresses with a vaulted ceiling, a luxurious ensuite with a double-sink vanity, a large glass-enclosed shower, and a walk-in closet. Two additional bedrooms, sitting/flex area and a full bathroom complete the upper level. The fully finished basement offers a large family room, two additional bedrooms, and a full bathroom ideal for guests, extended family, or recreational use. The insulated and heated double garage adds year-round convenience. Recent updates include roof (2019), main bathroom (2025), and heat pump (2024). Situated on a quiet crescent with no rear neighbours, this property provides a private, treed low maintenance backyard oasis including a raised garden bed area, with a hugh deck great for entertaining with room for sitting/lounging and a swim spa area next to the spacious gazebo, while being close to parks, public transit, and shopping. (id:53341)
1299 Diamond Street
Clarence-Rockland, Ontario
Must see 4+1 bedroom, 4.5-bath home offers modern luxury at its finest. The main floor features 9' ceilings, a spacious open-concept layout, and a chefs kitchen with Quartz countertops, a walk-in pantry, and a large island. A cozy two-sided fireplace connects the dining and living rooms, complemented by custom waffle ceilings. A private office, flooded with natural light, is conveniently located near the main entrance. Upstairs, the hardwood staircase leads toa Master suite with his & hers closets and a luxurious 5-piece ensuite. Two bedrooms share a 4-piece Jack & Jill bathroom, along with a 4th bedroom, a 3rdfull bath, and a laundry room. The professionally finished basement boasts a large family room, a 5th bedroom and bath, and plenty of storage space. The backyard is the perfect space to create your dream outdoor oasis, complete with a hot tub. Click on "More Photos" button below for floorplans. To fully appreciate this home, you must see it in person. Book your showing today. (id:53341)
87 Esban Drive
Ottawa, Ontario
Brand new, directly from the builder, the Palermo by eQ Homes! This new-build construction comes with a full Tarion Warranty. Offering 2510 sq/ft of thoughtfully designed living space on a 42-foot lot. Step inside and be greeted by the timeless beauty of hardwood flooring in the living and dining rooms, with a beautiful kitchen and ample main floor living space. The main floor features a large flex space for a home office and a dedicated dining space. Upstairs, discover your private oasis in the spacious primary bedroom with an ensuite and a walk-in closet, providing the ultimate retreat. There is a second upstairs bedroom with a full ensuite and each bedroom has a walk-in closet. A full bathroom completes this level, ensuring ample space for the whole family. 48hr irrevocable on offers (id:53341)
182 Felicity Crescent
Ottawa, Ontario
Discover this stunning 4+1 bedroom home with a spectacular backyard retreat, nestled on a quiet street in sought-after Bradley Estates. Backing onto tranquil NCC greenspace and the scenic Prescott-Russell Trail, this home offers unparalleled access to nature trails and is just steps away from several parks and a splashpad. A charming front verandah welcomes you into the open-concept living and dining room, boasting elegant wainscotting. Beautiful kitchen features granite counters, stainless steel appliances, a corner pantry, and an island with breakfast bar. The inviting eating area is framed by soaring ceilings and dramatic bay windows that extend to the second level, flooding the space with natural light. Desirable main floor family room anchored by a cozy gas fireplace and custom built-in shelving. Upstairs, the spacious hallway is open to below and leads to a generous primary suite with double closets and 5-piece ensuite including a soaker tub and separate shower. The second level is complete with three additional bedrooms, a full 4-piece main bathroom and laundry for your convenience. The carefully thought-out finished basement offers an abundance of well allocated storage spaces, a large recreation room with plenty of space for a home office or gym area, plus a fifth bedroom and additional full bath ideal for hosting guests. Step outside to the sun-filled, south-facing backyard oasis, beautifully landscaped with composite deck, interlock patio, and inground pool all set against the serene backdrop of protected greenspace. Embrace a lifestyle where nature, community, and modern comfort converge this exceptional Bradley Estates home offers more than just a residence; it invites you to live your best life. (id:53341)
4464 Shoreline Drive
Ottawa, Ontario
This stunning 4+1 bedroom home combines elegance, space, and functionality, ideal for growing families or those who love to entertain. With two spacious living rooms, gleaming hardwood floors, and a gourmet kitchen featuring granite countertops and abundant cabinetry, the main level is designed for both comfort and style. The open-concept family room with a cozy gas fireplace flows seamlessly into the formal dining room and a versatile office or den, perfect for todays lifestyle. Upstairs, the impressive primary suite showcases cathedral ceilings, a 4-piece ensuite, and double closets, while three additional bedrooms provide plenty of room and storage. The fully finished lower level extends the living space with a large recreation room, fifth bedroom, full bathroom, and oversized storage. Outdoors, enjoy a private, landscaped backyard with mature trees, interlock pathways, and a large deck backing onto no rear neighbours, your own peaceful retreat. 24 hours irrevocable on offers. (id:53341)
848 Beckton Heights S
Ottawa, Ontario
4 Bed + (1 Office room on Main floor), 3.5 Bath has been extensively upgraded top to bottom. Featuring 3465 sqft of space with soaring 9ft ceilings , jack & Jill bath, main floor office, finished bath & bed, 200amp for electric charging. Open concept main floor features hardwood, grand windows & lots of natural light. Stairs are hardwoord with 2nd floor complete Hardwood flooring. The large contemporary kitchen, upgraded cabinetry, quartz surfaces, stainless steel appliances overlooks the Eating area, family room, & backyard. Upstairs, the master suite has a large walk-in closet & luxury en-suite with soaker tub, oversized shower & double sinks. The other 4 large bedrooms with additional 2 bath's. Lower Level includes large rec room, with tons of storage & another spacious bedroom & bathroom! Fantastic location close to Transit, Lots of Schools, a variety of shopping choices. Less than 20 mins to NDHQ Carling & Kanata IT Sector and so much more - Picture are new but video is older from 2023. (id:53341)

