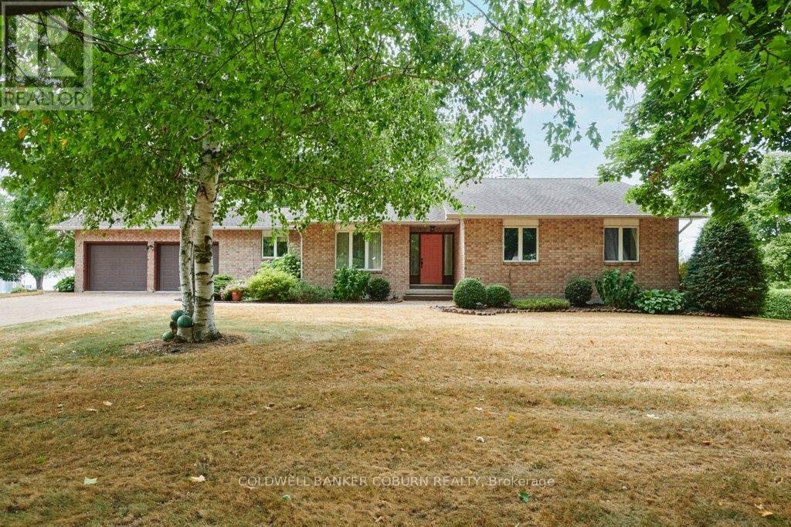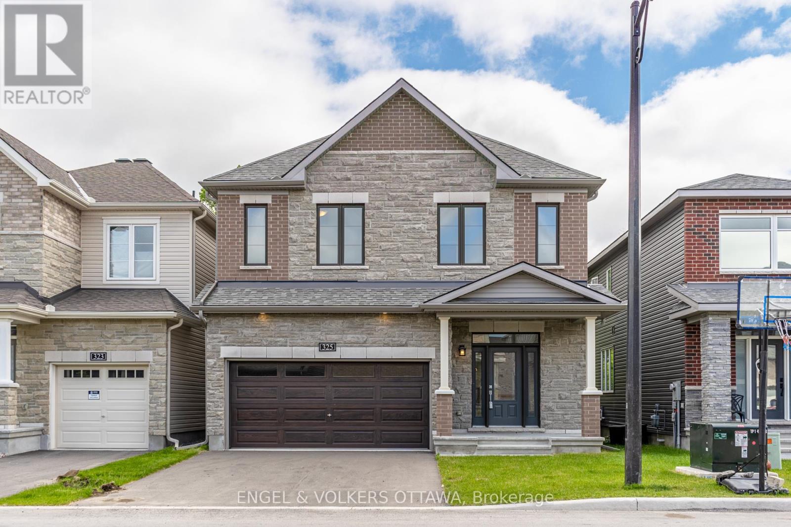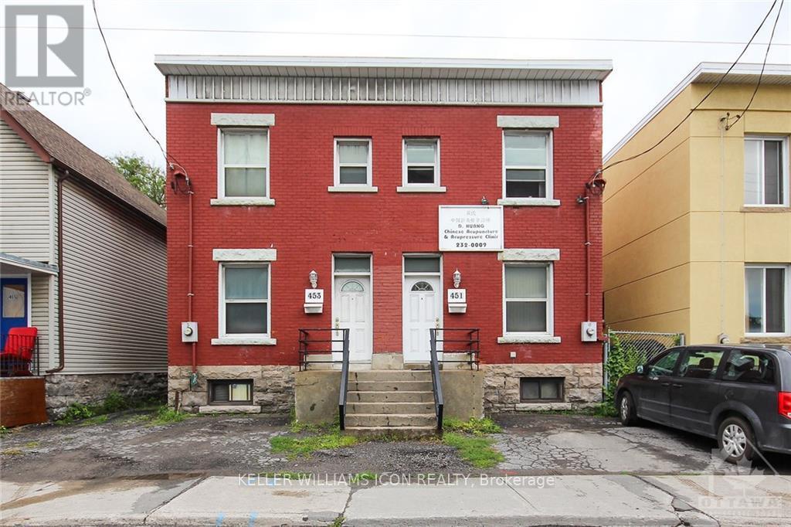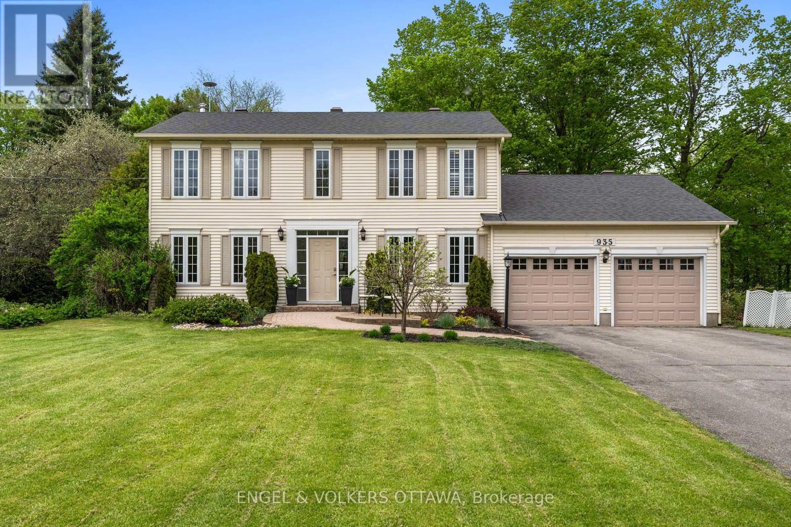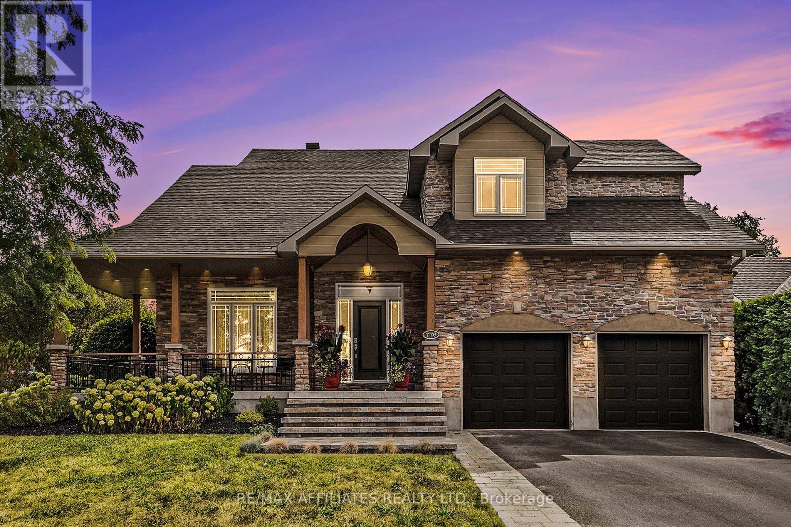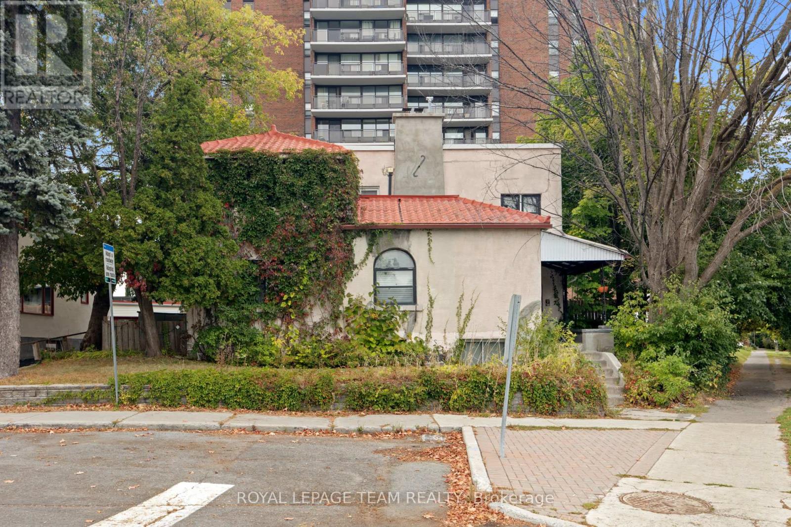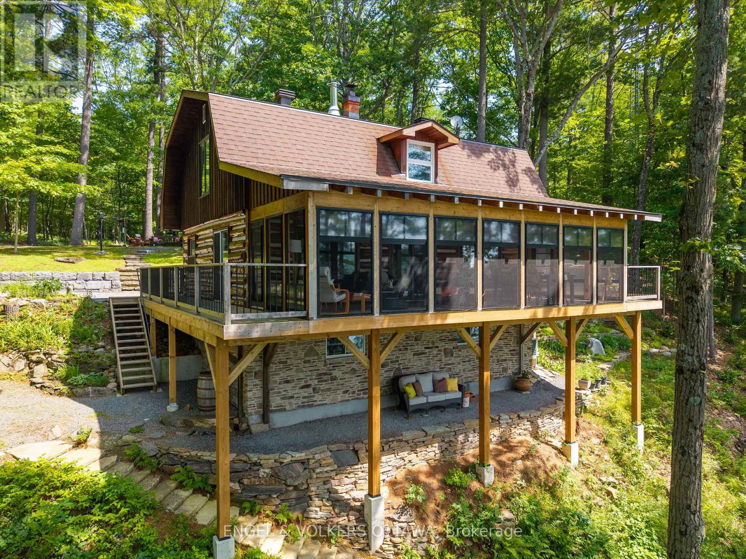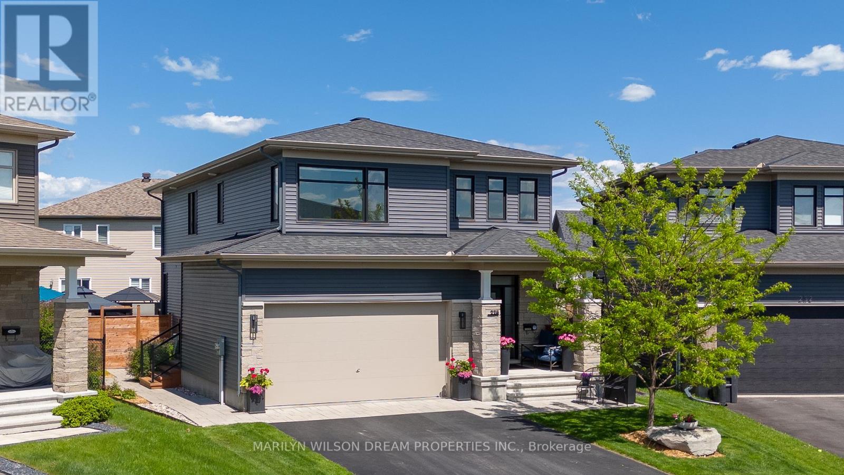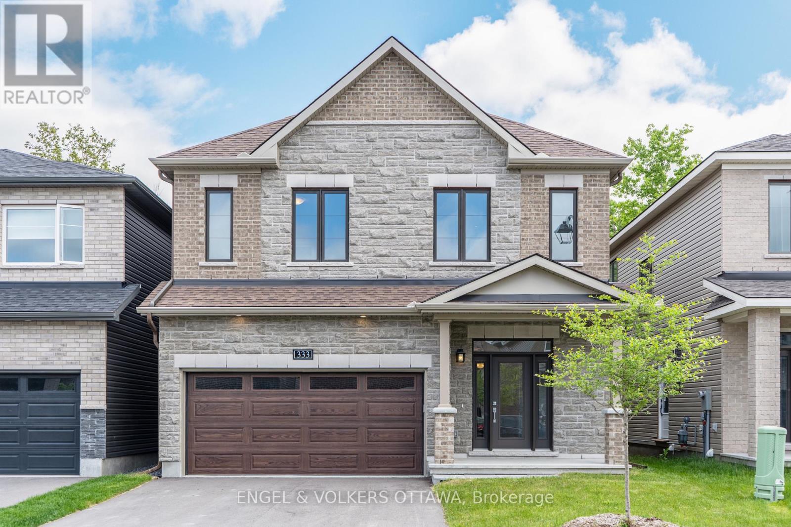11152 Grisdale Drive
South Dundas, Ontario
Unparalleled St. Lawrence River Views - All-Brick Waterfront BungalowDiscover one of the regions most spectacular views of the St. Lawrence River stretching upriver to the Iroquois Locks and downriver for miles. This solid three-bedroom all-brick bungalow is perfectly positioned to take full advantage of its setting, with four patio doors framing unobstructed river views and creating seamless indoor-outdoor living. Enjoy morning coffee or evening sunsets from the full-length deck, accessible from the kitchen, living room, and primary bedroom. The walk-out basement with its own patio brings you just steps from the waters edge, where Great Lakes ships pass directly in front a rare and captivating feature along with smaller pleasure craft and abundant wildlife. Inside, the open-concept living and dining room is anchored by a striking floor-to-ceiling fieldstone fireplace, perfect for entertaining. The spacious kitchen with eating area flows naturally into the main living spaces, while extensive hardwood flooring (installed in 2009) adds warmth and elegance throughout. Modern comforts include two energy-efficient heat pumps for heating and cooling, installed after an energy audit to keep utilities low (approx. $300/month). Additional updates include roof shingles replaced in 2012, a septic tank riser and filter added in 2017, and a private irrigation system drawing directly from the river. Set on a double-wide lot with licensed use of additional shoreline land, the property offers extended depth of usable space leading right to the rivers edge. The quiet dead-end road ensures privacy in a peaceful rural setting, while shops and services in nearby towns are only minutes away. Conveniently located just 60 minutes from Ottawa or Kingston and 90 minutes from Montreal, this home blends natural beauty, comfort, and efficiency in a truly unmatched riverfront location. (id:53341)
74 Lake Avenue W
Carleton Place, Ontario
Welcome to 74 Lake Avenue West. This Edwardian-century home has tons of character and all the modern luxuries you need, thanks to over $240K of recent renovations. Enter the stained-glass door into the grand foyer, and you will find an expansive living and dining area with tile and solid basswood floors throughout and 10-foot ceilings. The renovated kitchen features custom-milled pine flooring, ample storage, a gas range, and an island with a built-in wine fridge. Off the dining room, there is a large rec room which is perfect for a home gym, playroom, guest room, or additional bedroom. Upstairs, you will find three bedrooms, including an impressive primary suite with a gas fireplace, glass walk-in shower, original claw-foot soaker tub, and large closet with custom cedar doors. Leading into the backyard is the sunroom would make a great home office or could be converted to the dream mud room. The property is landscaped throughout with perennials, raised garden beds, and cedars that provide privacy. An oversized two-car garage adds plenty of storage options in addition to space for two cars. This home is just a short walk from schools, the beach, a public boat launch at Riverside Park, cafes, the OVRT, restaurants, and boutiques, and as a bonus, is on the Christmas Parade route! (id:53341)
51 Goulding Crescent
Ottawa, Ontario
Located on a quiet crescent in the desirable Kanata Lakes neighbourhood, this beautifully updated and carefully maintained 5-bedroom, 4-bathroom home offers a perfect blend of elegance, comfort, and convenience. Set on a mature lot, the home features an all-brick exterior and an attached double car garage. Inside, you'll find timeless finishes, including site-finished hardwood floors on both levels, a hardwood staircase, tile flooring in the foyer, bathrooms, and the convenient main floor laundry room. The classic layout offers formal living and dining rooms with French pocket doors, and abundant natural light. The modern kitchen features white cabinetry, quartz countertops, a central island, and modern lighting, flowing into a cozy family room with a wood-burning fireplace with marble surround. Sliding doors provide direct access to the large deck and back yard. Upstairs, through the elegant double-door entry, find a spacious primary bedroom, complete with a beautifully updated ensuite with double sinks, quartz counters, glass shower, soaker tub, and heated tile floors. There are three additional bedrooms and a bright family bathroom.The finished lower level includes a large L-shaped rec room with gas fireplace, a potential fifth bedroom or office, and a 2-piece bath, ideal for guests or growing families. Move-in ready and located in one of Ottawa's best public school districts, this large family home is also close to shopping, public transit, 4 parks and multiple recreation facilities such as playgrounds, sports fields, a rink, trails and more. OPEN HOUSE Saturday, September 6th 2:00-4:00 pm. (id:53341)
325 Elsie Macgill Walk
Ottawa, Ontario
This beautiful Minto Waverly model is located in the sought-after Brookline community of Kanata. Featuring 5 bedrooms and 3 full bathrooms, this spacious layout includes an optional main floor guest suite ideal for multi generational living or a private home office.The open-concept main floor showcases a bright great room with a fireplace and large windows. The backyard is overlooking green space which provides you withno rear neighbours offering peace and privacy. Upstairs, you'll find four well-proportioned bedrooms, upgraded 9-foot ceilings, and a luxurious primary suite with a full ensuite bath.Thoughtful upgrades throughout enhance functionality and comfort including all appliances and eavestroughs already installed.Located close to top-rated schools, tech campuses, parks, and everyday amenities, this move-in-ready home offers the perfect balance of space, location, and modern design. (id:53341)
451 & 453 - 453 Catherine Street
Ottawa, Ontario
Exceptional Triplex in Prime Location with Business Potential & Strong Tenancy. Discover a rare investment opportunity in a highly desirable location, this well-maintained triplex offers not only immediate rental income from excellent, stable tenants, but also exciting potential for future business use. Whether you're an investor or an entrepreneur, this property checks all the boxes. Situated on a generous lot with a large private parking area for up to 6 vehicles, the building features three spacious and self-contained units, each thoughtfully designed for comfortable living. The layout offers flexibility for both residential and commercial visionaries alike. Whether you're looking to expand your real estate portfolio or secure a property with live-work potential, this triplex is a must-see. Book your showing today and explore all the possibilities this unique property has to offer. (id:53341)
935 Fieldown Street
Ottawa, Ontario
Offering timeless curb appeal and an exceptional family-friendly setting in Cambrian Heights, this home presents over 2,800 sq. ft. of finished living space on a private 1.24-acre lot, which could have the potential to be severed (buyer to verify and conduct their due diligence). Step inside the bright and welcoming foyer, where tile flooring and full-height sidelights set the tone for the home's warm layout. The main floor features a formal living room with rich hardwood flooring, crown moulding, and a striking panel feature wall, while the adjacent dining room offers bold navy walls and a statement light fixture, perfect for hosting family gatherings. The heart of the home is the open-concept kitchen, complete with granite countertops, ample cabinetry, and premium Fisher & Paykel appliances. The rear-facing family room is ideal for relaxing, featuring a coffered ceiling, custom built-ins, and a cozy gas fireplace. A 3-piece bathroom with a glass shower and a dedicated laundry room with outdoor access complete the main level. Upstairs, the spacious primary suite offers hardwood floors, a walk-in closet with custom organizers, and a beautifully updated ensuite with a frameless glass shower and marble-topped vanity. Three additional bedrooms, all with hardwood flooring and shutters. A 5-piece shared bathroom with a double vanity and soaker tub completes this level. The fully finished lower level expands your living space with a large rec room, an office with built-in shelving, and a fifth bedroom, ideal for guests or extended family. A utility area and additional storage complete this level. Outside, the backyard is surrounded by mature trees, featuring a long interlock patio, custom firepit area, enclosed gazebo, and plenty of lawn space for recreation or gardening. This property offers proximity to parks, schools, recreational facilities, and local amenities, all while enjoying the tranquility of a country setting. Experience the perfect blend of space and privacy! (id:53341)
776 Levesque Crescent
Casselman, Ontario
New Listing in Casselman !Corner Lot Beauty Welcome to this stunning 2-storey brick home, proudly maintained by its original owners and situated on a desirable corner lot. The handcrafted stonework, elegant wood pillars, and custom-designed iron fence highlight the beautiful wrap-around porch, adding timeless charm. Inside, the main floor offers a large welcoming entrance, a bright sunroom, a cozy living room with a gas fireplace, a spacious dining area, and a well-appointed kitchen, along with a convenient powder room. Upstairs, you will find 4 bedrooms, including a luxurious primary suite with a 5-piece ensuite bathroom ideal for relaxation. The fully finished basement expands your living space with a separate laundry room, a 3-piece bath, and an additional bedroom. A generous flex room, currently used as an exercise space, could also serve as a home theatre, office, or hobby room tailored to your lifestyle. Step outside, to your private backyard retreat, featuring a tree-lined fence, interlock patio, and gazebo perfect for entertaining or relaxing. This home is a true blend of craftsmanship, comfort and elegance ideal for todays modern family. (Roof 2021, Furnace and Air Conditioner (2022), Basement Bathroom (2023), Front step entrance and driveway (2020)). (id:53341)
334 Queen Elizabeth Drive
Ottawa, Ontario
A distinguished duplex, its white stucco façade and crimson roof echo the refined elegance of Spanish architecture from the Georgian era, embodying a timeless grace that has endured through the ages. Nestled beside the tranquil waters of the Rideau Canal, it offers an intimate connection to Ottawa's storied landscape, where the gentle flow of water and the whisper of history intertwine. Located at the very core of the Glebe, yet mere steps from downtown, this residence harmonizes serenity with the vibrancy of city life. While it requires considerable attention and renovation, its bones hold the promise of renewal - an opportunity for a discerning owner to restore its former glory. Its setting invites reflection and activity in equal measure, whether strolling along the canal's banks, exploring local boutiques, or immersing oneself in cultural pursuits. Here is a rare confluence of historic charm and contemporary potential, a sanctuary rooted in tradition yet alive with the promise of transformation. (id:53341)
216 Connies Lane
Rideau Lakes, Ontario
300.47 ft of waterfront property nestled on a quiet private lane along the pristine shores of Big Crosby Lake, in a welcoming and well-established gated lakeside community! This custom-built log home provides a four-season tranquil retreat, ideal for nature lovers and outdoor adventurers on a 299.79 ft x 260.65 ft lot. The main level welcomes you to a spacious foyer with tile flooring and tongue-and-groove hardwood walls, which leads to an open-concept family room and eat-in kitchen, unified by hardwood flooring, exposed beams, and a freestanding wood stove with a stacked stone surround. The custom Butternut kitchen looks out to both the treed property and the beautiful lake, while the sliding glass door leads to the massive 3-season screened-in porch. Upstairs, the primary bedroom has soft carpeting, natural wood accents, and dual closets, while the expansive second-level living area has flexibility as additional bedrooms, a workspace, or a creative studio. A bathroom on each level, both updated in 2021, completes the interior of the home. Outside, a large wood storage shed, a firepit area, walking paths, and a three-car detached garage are all found in the wooded portion of the property. On the lakeside, wide elevated decks run along both sides of the home, while just below the sunroom, a gravel terrace provides a shaded gathering area with access to the private, low-maintenance stone path leading to the lakeside deck and private dock. Big Crosby Lake is spring-fed and home to bass, pickerel, and a variety of panfish, offering exceptional swimming, fishing, and boating. Located just 1 km from pavement, Connies Lane is a quiet, walkable road with only 12 cottages and no further development - maintained by a stable group of long-term owners, making this home a quiet, unforgettable lakeside experience. (id:53341)
116 Sherwood Drive
Ottawa, Ontario
Rare opportunity to own a mid-century bungalow in the sought-after Civic Hospital neighbourhood. This well-maintained 2+2 bedroom, 2 bathroom home offers a blend of charm, space, and walkability. Inside, you're greeted with a thoughtfully designed main floor featuring a bright and open L-shaped living and dining room with cathedral ceilings, fireplace, and beautiful hardwood floors. Sliding patio doors from dining room open to a large deck, perfect for outdoor entertaining. Kitchen offers plenty of cupboard space and a small eat-in area. Spacious primary bedroom with hardwood floors, wall-to-wall closet, and convenient access to a cheater ensuite. The lower level expands your living space with good ceiling height. It features a large sun-filled family room with walk-out to the backyard patio, two additional bedrooms, full bath, and good storage. Attached garage with inside entry through mudroom/storage area. South-facing, fully fenced backyard. Steps to the Civic Hospital campus, Little Italy, Dows Lake, Experimental Farm, parks, schools, shops, and restaurants. Easy access to bike paths and LRT for a quick commute downtown. Don't miss this rare opportunity to own a home that offers both functionality and timeless appeal in one of the city's most desirable areas. (id:53341)
228 Onyx Crescent
Clarence-Rockland, Ontario
The perfect family home in Rockland, a growing community just 20 minutes from Orléans, where contemporary design, practical living, and a backyard oasis come together. With over $70,000 in custom builder upgrades and high-end finishes throughout, this exceptional property sits on a rare, expansive pie-shaped lot and offers 2,530 square feet of finished living space. The open-concept main floor features a bright, modern kitchen with quartz countertops, a farmhouse sink, upgraded appliances, and large island with seating. The dining area opens directly to the backyard through patio doors, while the family room with a cozy gas fireplace is ideal for gathering. A dedicated main-floor office with its own entrance adds flexibility for working from home or hosting clients. Upstairs, the spacious primary suite includes a dream custom walk-in closet and spa-like 4-piece ensuite. Three additional bedrooms and a full bathroom complete the upper level. The backyard is truly an entertainer's dream. Fully fenced for privacy, it features a heated saltwater pool, a custom cabana with bar and TV, a pool house, and beautifully landscaped gardens with custom privacy screens all designed to create your own private retreat. This home offers the perfect balance of modern comfort, functional living, and resort-style outdoor space all in a vibrant, family-friendly community experiencing exciting growth. The lower level is already drywalled with electrical and a 3-piece rough-in, awaiting your finishing touches. Dont miss your chance to own this outstanding property. (id:53341)
333 Elsie Macgill Walk
Ottawa, Ontario
This beautiful Minto Waverly model is located in the sought-after Brookline community of Kanata. Featuring5 bedrooms and 3 full bathrooms, this spacious layout includes an optional main floor guest suite ideal for multi generational living or a private home office.The open-concept main floor showcases a bright great room with a fireplace and large windows. The backyard is overlooking green space which provides you with no rear neighbours offering peace and privacy. Upstairs, you'll find four well-proportioned bedrooms, upgraded 9-foot ceilings, and a luxurious primary suite with a full ensuite bath.Thoughtful upgrades throughout enhance functionality and comfort including all appliances and eavestroughs already installed.Located close to top-rated schools, tech campuses, parks, and everyday amenities, this move-in-ready home offers the perfect balance of space, location, and modern design. (id:53341)

