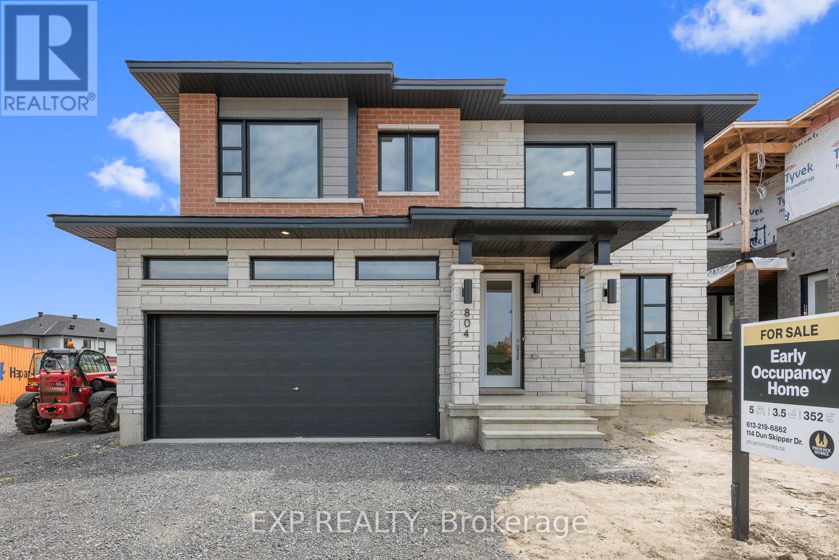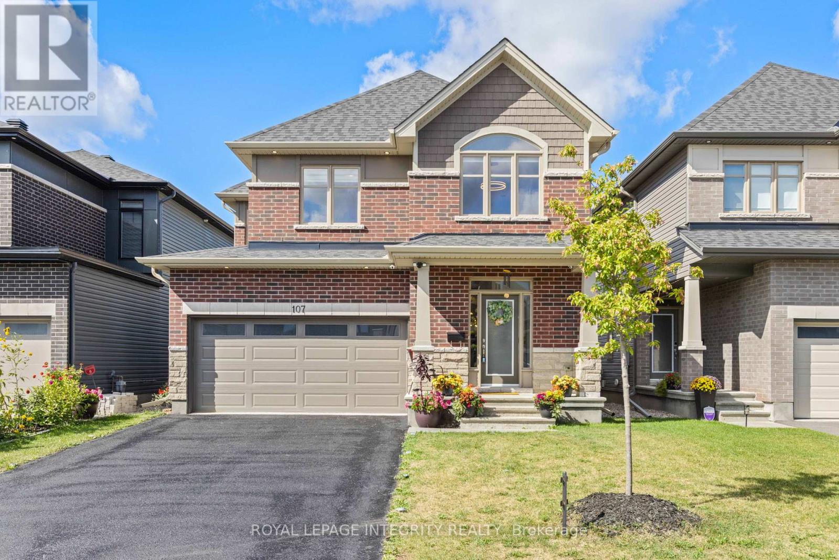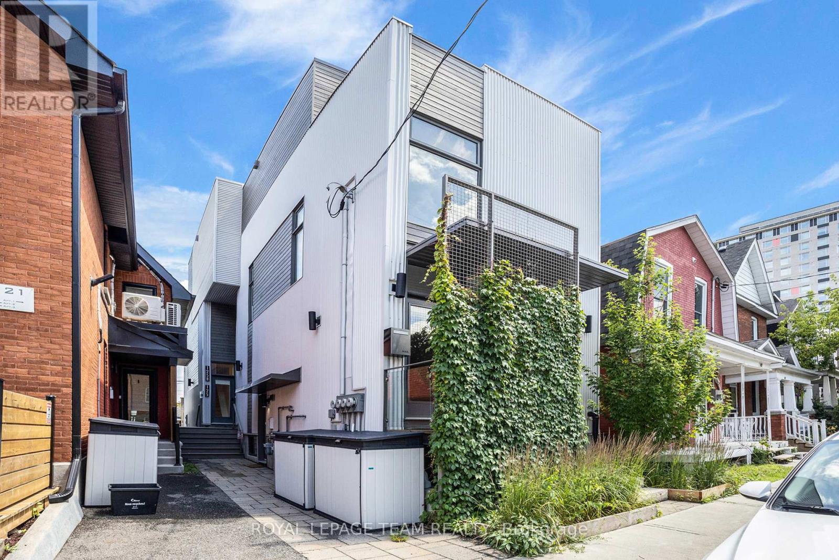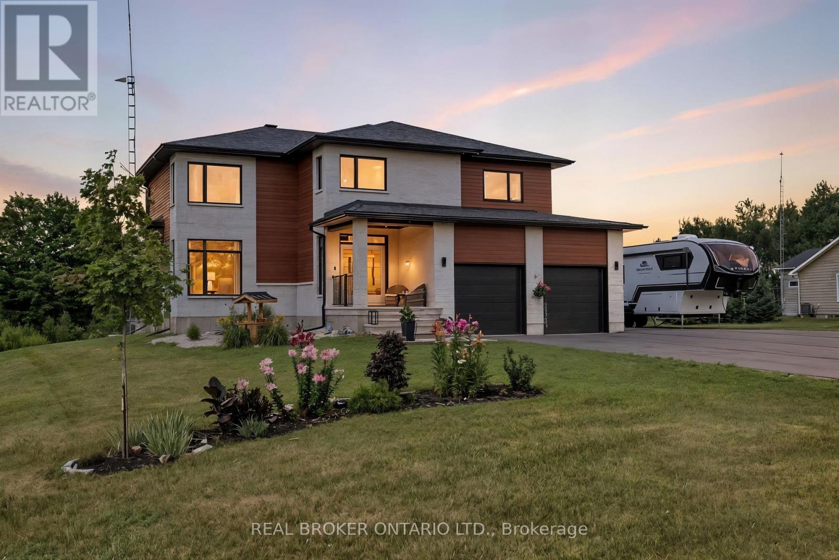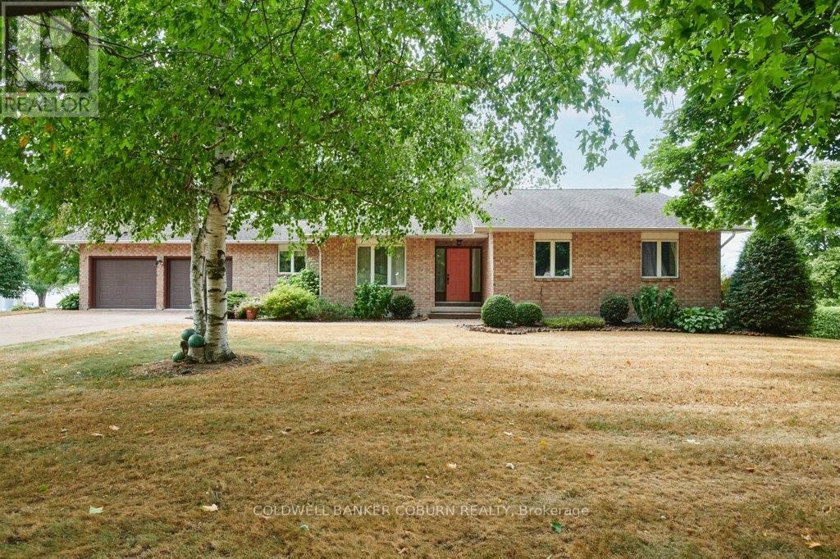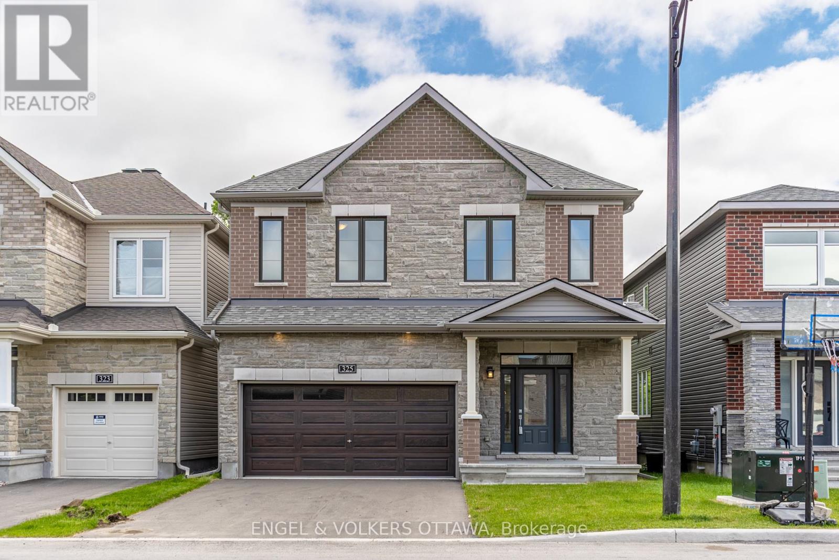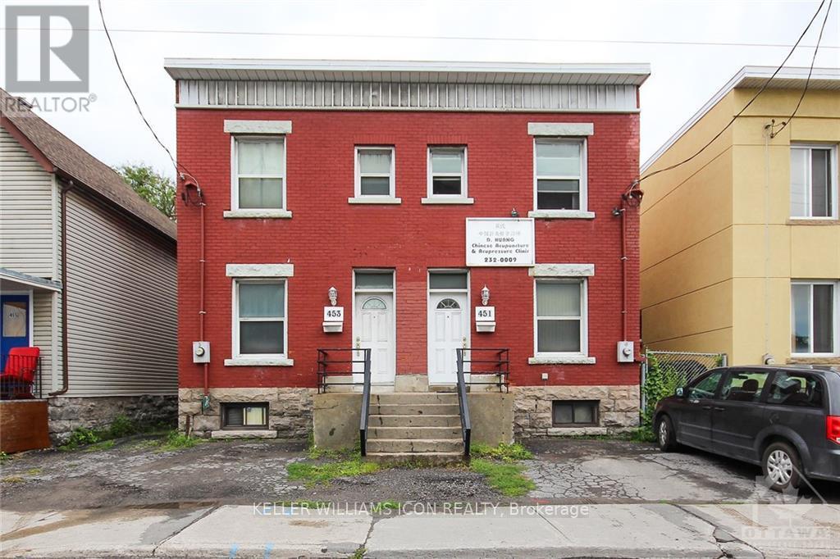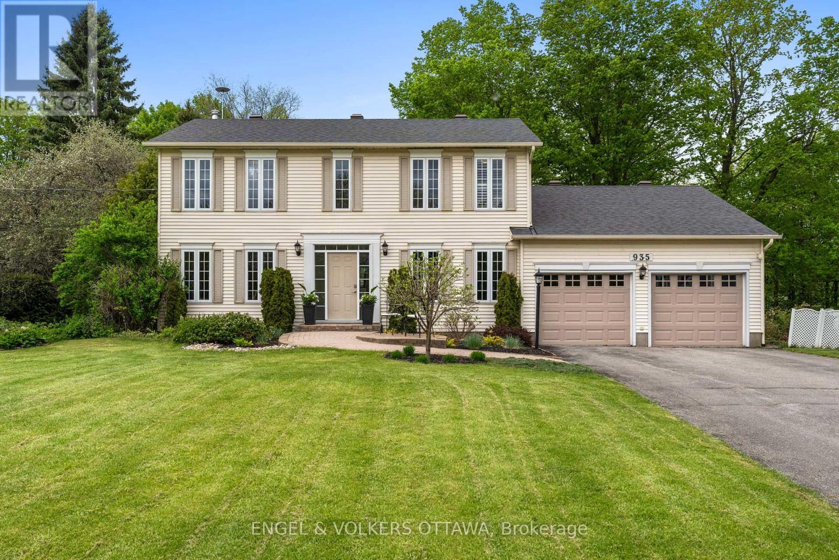804 Ninaatik Place
Ottawa, Ontario
Welcome to this beautifully crafted Phoenix Homes family residence, nestled in the heart of Findlay Creek. This brand new, move-in ready home offers immediate occupancy and showcases a sleek, modern elevation.Step inside to a thoughtfully designed main floor featuring an open-concept layout with a bright family room, generous dining area, and a versatile office spaceideal for remote work or accommodating guests on the main level.The chef-inspired kitchen seamlessly blends style and function with quartz countertops, a built-in coffee bar, walk-in pantry, abundant cabinetry, ample prep space, and an impressive central island. The living room is bathed in natural light, thanks to floor-to-ceiling windows, and anchored by a cozy gas fireplace.Upstairs, you'll find five generously sized bedrooms, including a private primary retreat with a spa-like ensuite featuring dual vanities, a freestanding soaker tub, and a walk-in glass shower. A secondary bedroom also enjoys its own ensuite, while a full main bath and convenient laundry room complete the upper level.The unfinished basement offers enlarged windows and awaits your personal design. Outside, the backyard is perfect for enjoyment and entertaining. Enjoy the benefits of a brand new build without the wait. (id:53341)
203 Osterley Way
Ottawa, Ontario
Welcome to this beautifully upgraded Claridge Homes two-story detached in Stittsville's sought-after Westwood community. With over $90,000 in premium upgrades, this move-in-ready home blends style, comfort, and function. The main floor boasts 9-ft ceilings, hardwood floors, an elegant fireplace, and a custom kitchen with quartz counters, ceiling-height cabinetry, and stainless steel appliances. Upstairs features four spacious bedrooms, including a primary suite with a walk-in closet and spa-like ensuite. The fully finished basement offers versatile space for a gym, playroom, or media room. Enjoy a fenced backyard, Tarion Warranty (2022), and a location steps from parks, trails, schools, and amenities. (id:53341)
107 Heirloom Street
Ottawa, Ontario
**OPEN HOUSE: Saturday, September 6 and Sunday, September 7 at 2-4 PM** Welcome to 107 Heirloom Street, a stunning and thoughtfully upgraded home built in 2022, offering nearly 3,400 sq. ft. of beautifully designed living space, including 2,600 sq. ft. above ground and an 800 sq. ft. fully finished basement. This 5-bedroom, 3.5-bathroom home showcases over $90,000 in premium builder upgrades, combining modern style with everyday comfort. Step inside to find formal living and dining rooms, perfect for entertaining, along with a cozy two-way fireplace that connects the living room and great room, filling the space with warmth and natural light. The chefs kitchen stands out with its waterfall quartz island, walk-in pantry, sleek cabinetry, and high-end finishes the ideal space for both cooking and gathering. Upstairs, the primary suite offers a spa-inspired ensuite with premium finishes and a spacious walk-in closet. Three additional bedrooms and a versatile loft provide plenty of room for family, guests, or a home office. A second full bathroom ensures comfort and convenience for everyone. The fully finished basement expands your living options with a large recreation room, a fifth bedroom, and another full bathroom, making it perfect for guests, hobbies, or movie nights. Outside, a 4-car driveway and 2-car garage add practicality, while the private, fully fenced backyard offers space for outdoor living and play. Located in the sought-after Blossom Park Airport area, this home is close to the LRT, schools, shopping, and parks delivering the perfect blend of location and lifestyle. With its high-end finishes, thoughtful upgrades, and modern design, 107 Heirloom Street is ready to welcome its next family. Schedule your private showing today and experience this exceptional home firsthand! (id:53341)
125 Carruthers Avenue
Ottawa, Ontario
Built in 2021, this exceptional semi-detached offers a rare blend of contemporary design, premium craftsmanship, and unbeatable location. Designed by award-winning Colizza Bruni Architecture this home features a spacious 3-bedroom, 3-storey semi-detached with private rooftop terrace and a 1-bedroom garden-level apartment generating income. Open concept main floor with living/dining/kitchen leading out to a rear facing balcony. Second level features 2 bright bedrooms, 1 bathroom, utility/storage and convenient 2nd floor laundry. The third level contains the primary suite; sizable bedroom with rooftop deck access, primary 5pc bathroom and walk in closet. This home showcases high-end finishes and thoughtful layouts that prioritize comfort, style, and long-term durability. Ideal for multigenerational living, or owners seeking rental income - the garden apartment can remain a separate unit but was designed to easily be converted to a single family home. Situated just steps from the vibrant shops and restaurants of Hintonburg, Tunneys Pasture, two LRT stations, the newly renovated Laroche Park, Ottawa River Pathways, and more, this property delivers on both lifestyle and convenience in one of Ottawa's most desirable urban neighborhoods. Garden apartment is occupied. Some photos are from previous occupancy. 1 Parking Spot Accessed from the city laneway. (id:53341)
39 Osler Street
Ottawa, Ontario
Welcome to the Mapleton a detached 4-bedroom, 3.5-bathroom home. Enjoy an open-concept den just off the foyer, a sunken mudroom off the garage, and a separate dining room connected by a pantry to the oversized kitchen. The second floor features a large family room with tall windows, a generous primary bedroom, and second-floor laundry. Finished basement rec room. Brookline is the perfect pairing of peace of mind and progress. Offering a wealth of parks and pathways in a new, modern community neighbouring one of Canada's most progressive economic epicenters. The property's prime location provides easy access to schools, parks, shopping centers, and major transportation routes. Don't miss this opportunity to own a modern masterpiece in a desirable neighbourhood. December 18th 2025 occupancy. (id:53341)
114 Smith Road
North Grenville, Ontario
Welcome to 114 Smith Road - Where Country Meets Chic. Set on 1.5 acres of beautifully landscaped grounds along a quiet, upscale country road, this stunning estate property offers the perfect blend of luxury living and peaceful surroundings; all just 5 minutes from town amenities. This custom home, less than 4 years old, features 3+1 oversized bedrooms and 4 bathrooms, designed with both style and function in mind. Step inside to soaring ceilings, striking finishes, and a statement fireplace. Rich hardwood floors flow throughout the main level, staircase, and second floor, enhancing the homes warm, elegant feel. The open-concept main floor is a true showpiece, boasting a formal living room with a grand fireplace, a dining area wrapped in windows and patio doors, and a chefs kitchen designed to impress; complete with a massive island, sleek backsplash, high-end finishes, and a separate nook - perfect for a coffee station! Upstairs, the airy layout and extra-large bedrooms are flooded with natural light. The primary suite offers a spa-like ensuite with a freestanding soaker tub overlooking the private yard, plus a generous walk-in closet. The fully finished basement, with its own staircase access to the garage, is ideal for an in-law suite; featuring a partially finished, spacious bedroom, finished living room, 2 pc bath, plus the perfect place for a future kitchenette and dining area! Outside, the upgrades continue with a newly paved driveway, brand-new walkway, multi-level decks, gazebo, landscaped gardens, fire pit, and a backyard designed for entertaining or peaceful family time. If you're ready to elevate your lifestyle, this turn-key country home is waiting for you. (id:53341)
11152 Grisdale Drive
South Dundas, Ontario
Unparalleled St. Lawrence River Views - All-Brick Waterfront BungalowDiscover one of the regions most spectacular views of the St. Lawrence River stretching upriver to the Iroquois Locks and downriver for miles. This solid three-bedroom all-brick bungalow is perfectly positioned to take full advantage of its setting, with four patio doors framing unobstructed river views and creating seamless indoor-outdoor living. Enjoy morning coffee or evening sunsets from the full-length deck, accessible from the kitchen, living room, and primary bedroom. The walk-out basement with its own patio brings you just steps from the waters edge, where Great Lakes ships pass directly in front a rare and captivating feature along with smaller pleasure craft and abundant wildlife. Inside, the open-concept living and dining room is anchored by a striking floor-to-ceiling fieldstone fireplace, perfect for entertaining. The spacious kitchen with eating area flows naturally into the main living spaces, while extensive hardwood flooring (installed in 2009) adds warmth and elegance throughout. Modern comforts include two energy-efficient heat pumps for heating and cooling, installed after an energy audit to keep utilities low (approx. $300/month). Additional updates include roof shingles replaced in 2012, a septic tank riser and filter added in 2017, and a private irrigation system drawing directly from the river. Set on a double-wide lot with licensed use of additional shoreline land, the property offers extended depth of usable space leading right to the rivers edge. The quiet dead-end road ensures privacy in a peaceful rural setting, while shops and services in nearby towns are only minutes away. Conveniently located just 60 minutes from Ottawa or Kingston and 90 minutes from Montreal, this home blends natural beauty, comfort, and efficiency in a truly unmatched riverfront location. (id:53341)
74 Lake Avenue W
Carleton Place, Ontario
Welcome to 74 Lake Avenue West. This Edwardian-century home has tons of character and all the modern luxuries you need, thanks to over $240K of recent renovations. Enter the stained-glass door into the grand foyer, and you will find an expansive living and dining area with tile and solid basswood floors throughout and 10-foot ceilings. The renovated kitchen features custom-milled pine flooring, ample storage, a gas range, and an island with a built-in wine fridge. Off the dining room, there is a large rec room which is perfect for a home gym, playroom, guest room, or additional bedroom. Upstairs, you will find three bedrooms, including an impressive primary suite with a gas fireplace, glass walk-in shower, original claw-foot soaker tub, and large closet with custom cedar doors. Leading into the backyard is the sunroom would make a great home office or could be converted to the dream mud room. The property is landscaped throughout with perennials, raised garden beds, and cedars that provide privacy. An oversized two-car garage adds plenty of storage options in addition to space for two cars. This home is just a short walk from schools, the beach, a public boat launch at Riverside Park, cafes, the OVRT, restaurants, and boutiques, and as a bonus, is on the Christmas Parade route! (id:53341)
51 Goulding Crescent
Ottawa, Ontario
Located on a quiet crescent in the desirable Kanata Lakes neighbourhood, this beautifully updated and carefully maintained 5-bedroom, 4-bathroom home offers a perfect blend of elegance, comfort, and convenience. Set on a mature lot, the home features an all-brick exterior and an attached double car garage. Inside, you'll find timeless finishes, including site-finished hardwood floors on both levels, a hardwood staircase, tile flooring in the foyer, bathrooms, and the convenient main floor laundry room. The classic layout offers formal living and dining rooms with French pocket doors, and abundant natural light. The modern kitchen features white cabinetry, quartz countertops, a central island, and modern lighting, flowing into a cozy family room with a wood-burning fireplace with marble surround. Sliding doors provide direct access to the large deck and back yard. Upstairs, through the elegant double-door entry, find a spacious primary bedroom, complete with a beautifully updated ensuite with double sinks, quartz counters, glass shower, soaker tub, and heated tile floors. There are three additional bedrooms and a bright family bathroom.The finished lower level includes a large L-shaped rec room with gas fireplace, a potential fifth bedroom or office, and a 2-piece bath, ideal for guests or growing families. Move-in ready and located in one of Ottawa's best public school districts, this large family home is also close to shopping, public transit, 4 parks and multiple recreation facilities such as playgrounds, sports fields, a rink, trails and more. OPEN HOUSE Saturday, September 6th 2:00-4:00 pm. (id:53341)
325 Elsie Macgill Walk
Ottawa, Ontario
This beautiful Minto Waverly model is located in the sought-after Brookline community of Kanata. Featuring 5 bedrooms and 3 full bathrooms, this spacious layout includes an optional main floor guest suite ideal for multi generational living or a private home office.The open-concept main floor showcases a bright great room with a fireplace and large windows. The backyard is overlooking green space which provides you withno rear neighbours offering peace and privacy. Upstairs, you'll find four well-proportioned bedrooms, upgraded 9-foot ceilings, and a luxurious primary suite with a full ensuite bath.Thoughtful upgrades throughout enhance functionality and comfort including all appliances and eavestroughs already installed.Located close to top-rated schools, tech campuses, parks, and everyday amenities, this move-in-ready home offers the perfect balance of space, location, and modern design. (id:53341)
451 & 453 - 453 Catherine Street
Ottawa, Ontario
Exceptional Triplex in Prime Location with Business Potential & Strong Tenancy. Discover a rare investment opportunity in a highly desirable location, this well-maintained triplex offers not only immediate rental income from excellent, stable tenants, but also exciting potential for future business use. Whether you're an investor or an entrepreneur, this property checks all the boxes. Situated on a generous lot with a large private parking area for up to 6 vehicles, the building features three spacious and self-contained units, each thoughtfully designed for comfortable living. The layout offers flexibility for both residential and commercial visionaries alike. Whether you're looking to expand your real estate portfolio or secure a property with live-work potential, this triplex is a must-see. Book your showing today and explore all the possibilities this unique property has to offer. (id:53341)
935 Fieldown Street
Ottawa, Ontario
Offering timeless curb appeal and an exceptional family-friendly setting in Cambrian Heights, this home presents over 2,800 sq. ft. of finished living space on a private 1.24-acre lot, which could have the potential to be severed (buyer to verify and conduct their due diligence). Step inside the bright and welcoming foyer, where tile flooring and full-height sidelights set the tone for the home's warm layout. The main floor features a formal living room with rich hardwood flooring, crown moulding, and a striking panel feature wall, while the adjacent dining room offers bold navy walls and a statement light fixture, perfect for hosting family gatherings. The heart of the home is the open-concept kitchen, complete with granite countertops, ample cabinetry, and premium Fisher & Paykel appliances. The rear-facing family room is ideal for relaxing, featuring a coffered ceiling, custom built-ins, and a cozy gas fireplace. A 3-piece bathroom with a glass shower and a dedicated laundry room with outdoor access complete the main level. Upstairs, the spacious primary suite offers hardwood floors, a walk-in closet with custom organizers, and a beautifully updated ensuite with a frameless glass shower and marble-topped vanity. Three additional bedrooms, all with hardwood flooring and shutters. A 5-piece shared bathroom with a double vanity and soaker tub completes this level. The fully finished lower level expands your living space with a large rec room, an office with built-in shelving, and a fifth bedroom, ideal for guests or extended family. A utility area and additional storage complete this level. Outside, the backyard is surrounded by mature trees, featuring a long interlock patio, custom firepit area, enclosed gazebo, and plenty of lawn space for recreation or gardening. This property offers proximity to parks, schools, recreational facilities, and local amenities, all while enjoying the tranquility of a country setting. Experience the perfect blend of space and privacy! (id:53341)

