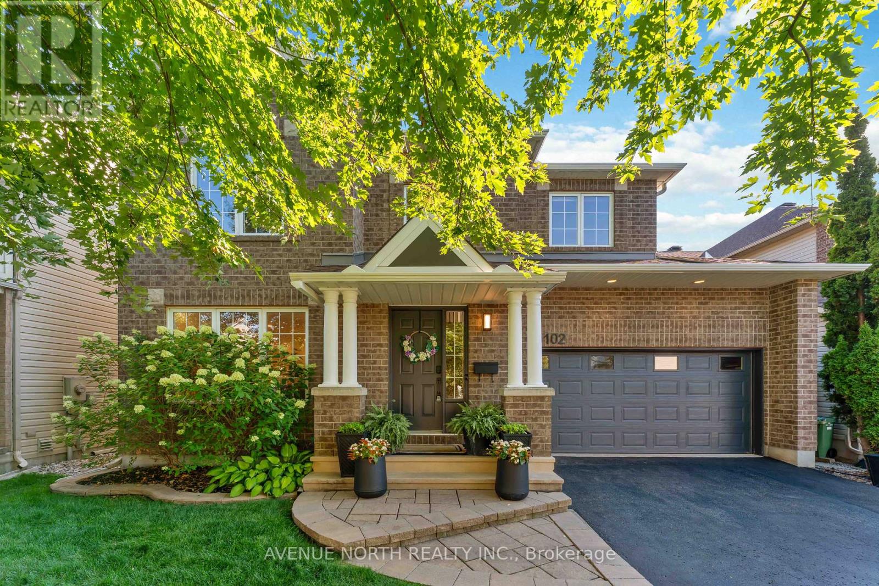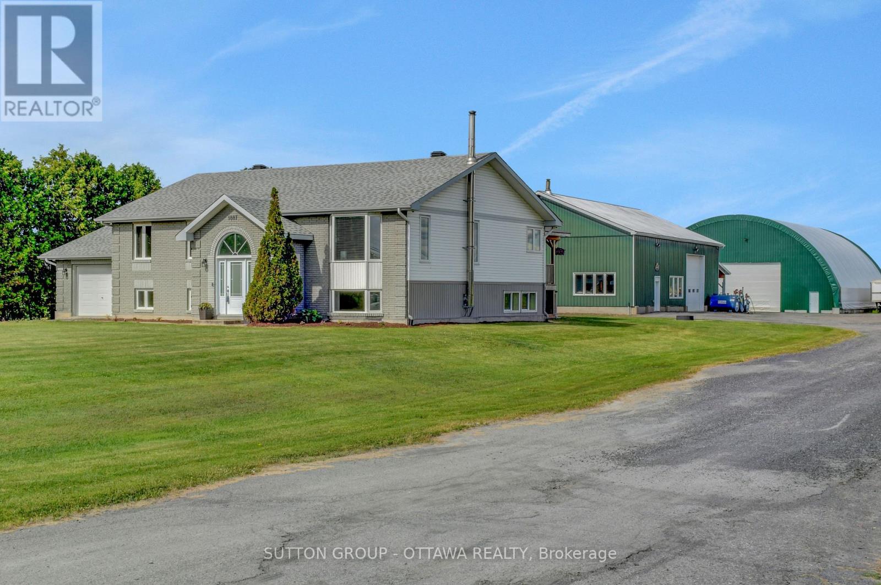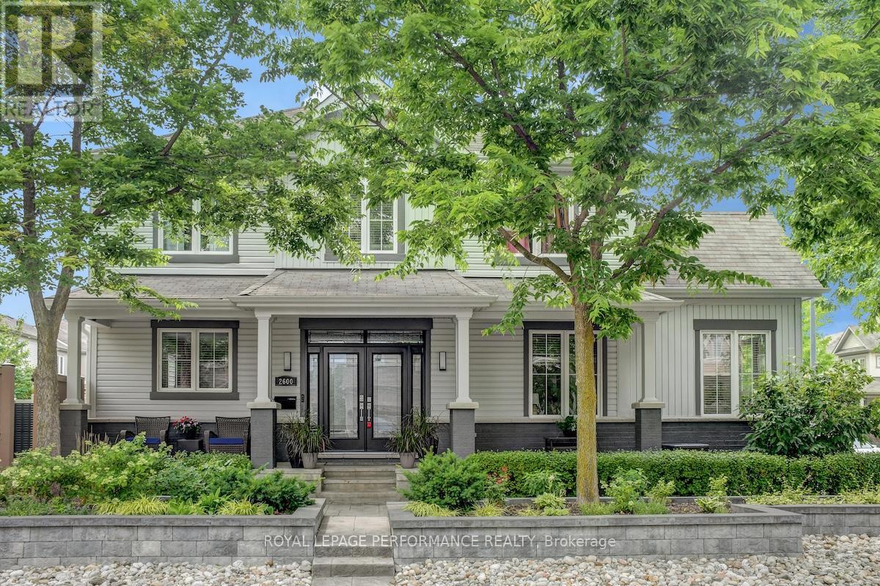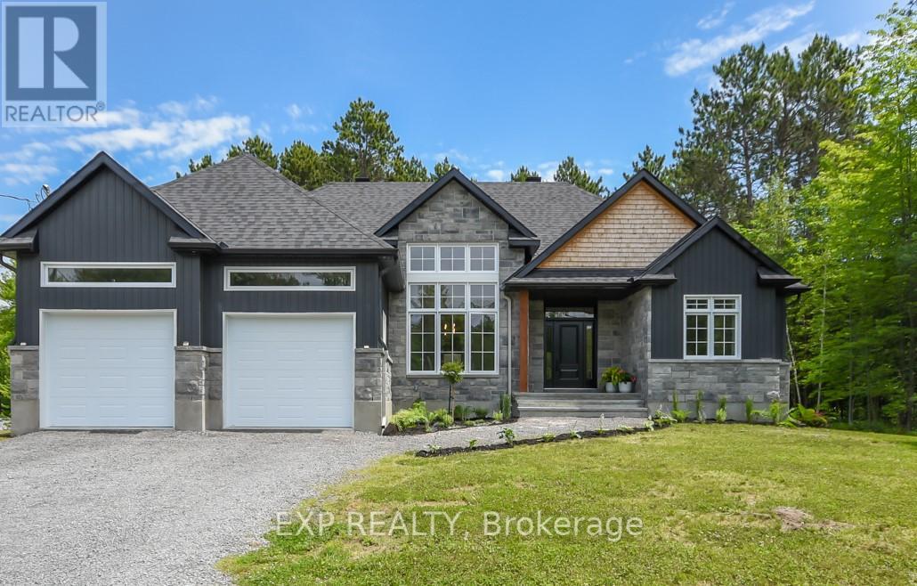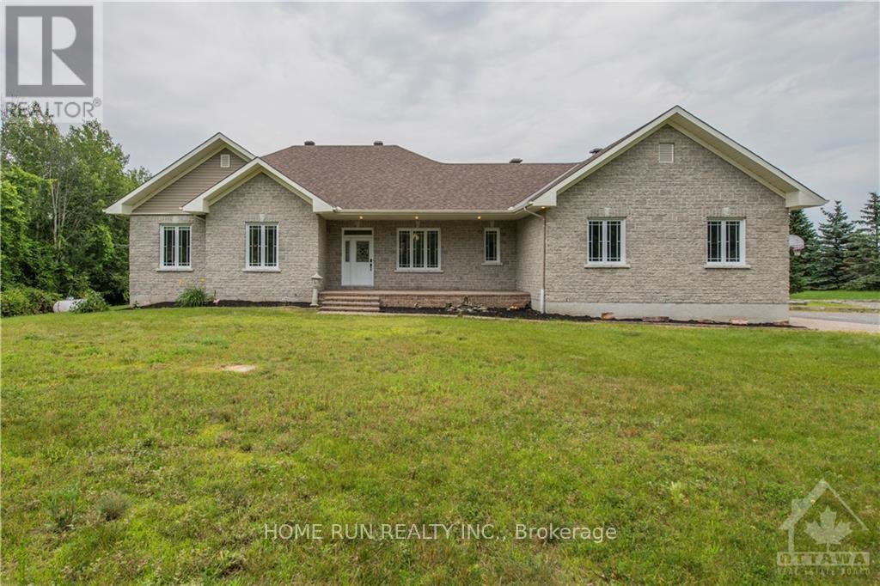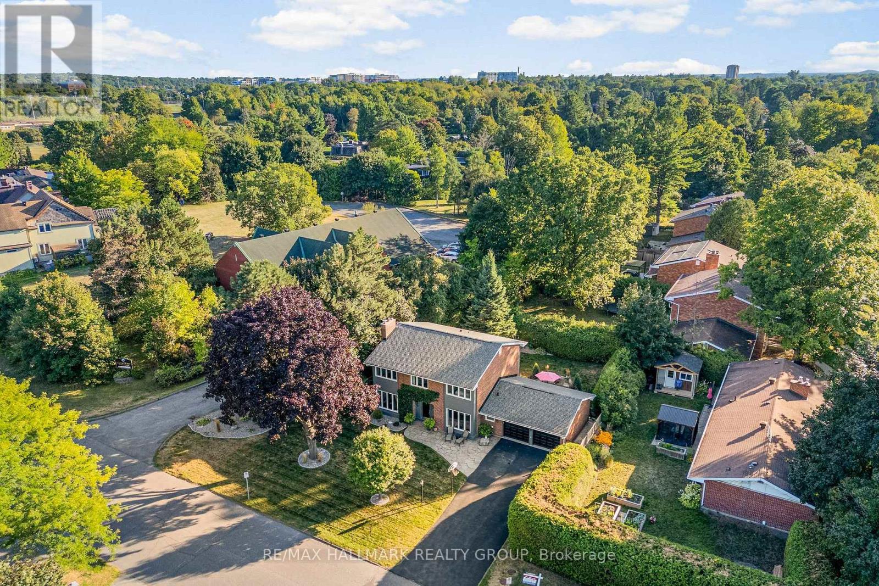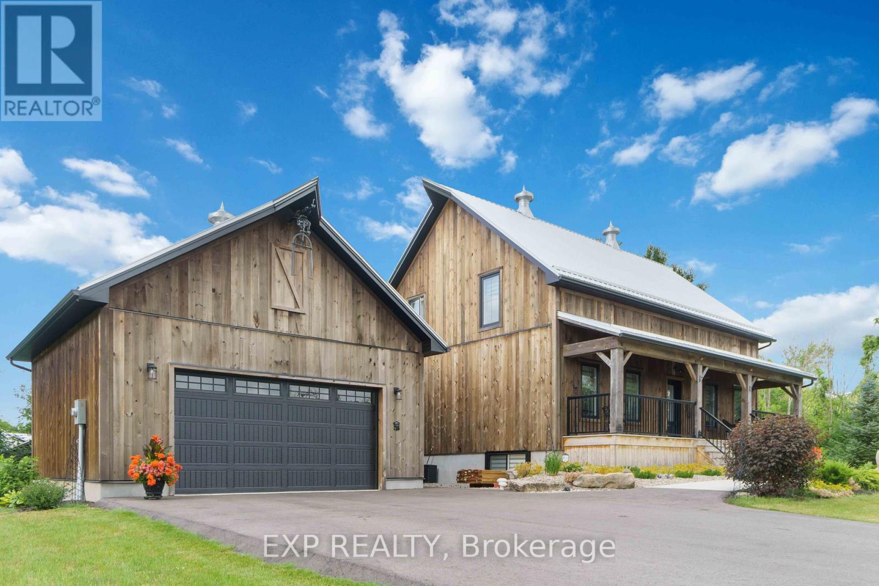126 Unity Place
Ottawa, Ontario
Welcome to this stunning, upgraded family home on a quiet cul-de-sac & a premium lot backing onto a tranquil pond w/no rear neighbours. Impressive from the start, the extended interlock driveway & river stone accents offer exceptional curb appeal. Inside, you'll discover over 200k in upgrades including 9-foot smooth ceilings on the main floor, 5hardwood floors throughout, abundant pot lighting throughout, & soft-close cabinetry in every space for a high-end finish. The open-concept layout flows beautifully w/a ceramic-tiled feature wall & fireplace in the living room. The chef's kitchen is a true showstopper, featuring quartz countertops, extended upper cabinets, under-cabinet lighting & a waterfall island. Appliances include LG Studio series washer/dryer, fridge & dishwasher, KitchenAid gas range, Sharp microwave drawer. A pull-out soft-close garbage drawer & additional windows in the kitchen bring both function & natural light. Upstairs includes smooth ceilings & upgraded hardwood staircase w/iron spindles that lead to four spacious bedrooms, each w/its own walk-in closet. Bedrooms 2 & 3 connect to a Jack-&-Jill bathroom w/dual sinks. Bedroom 4 enjoys its own ensuite, ideal for guests. The primary suite offers walk-in closets & a spa-like ensuite w/quartz countertops, a three-sided glass shower, tiled walls, soaker tub & a bright window. All bathrooms are finished w/quartz countertop Laundry is conveniently located on the upstairs. The semi-finished basement offers flexible space & is ready for your personal touch. The private backyard oasis featuring over 80k in additions: glass balcony railings, a 14x24 semi in-ground heated pool (2023) & peaceful forestry, water & nature views. Exterior pot lights complete the perfect outdoor ambiance. This thoughtfully upgraded home offers luxury, comfort & a rare combination of privacy & style. Steps away from the Canadian Tire Center, Tanger Outlet Mall, Kanata Centrum & close to schools, grocery stores & restaurants. (id:53341)
27 Markwood Crescent
Whitby, Ontario
Welcome to Rolling Acres, one of Whitbys most sought-after neighbourhoods. This beautifully maintained four-bedroom home, built by Tormina Homes, sits on a premium ravine/conservation lot offering both beauty and privacy.The all-brick exterior is complemented by professionally landscaped front and backyards. Located on a quiet, low-traffic street, this property backs onto a serene ravine with no rear neighbours. The extra-wide driveway accommodates up to six vehicles (four on the driveway plus two in the garage) and the absence of sidewalks adds to the convenience. Outdoor storage is abundant with a large backyard shed and two additional side sheds. Inside, the spacious open-concept layout is ideal for family living and entertaining. The combined living and dining rooms flow into the updated kitchen, which offers a walk-out to the backyard. A main floor family room with a cozy gas fireplace adds warmth and comfort. Upstairs, you'll find generously sized bedrooms, including a primary suite featuring a 5-piece ensuite bath.This home blends comfort, functionality, and a peaceful natural setting in a highly desirable location, perfect for those seeking both lifestyle and convenience. (id:53341)
102 Chancery Crescent
Ottawa, Ontario
Welcome to 102 Chancery Crescent, a fully renovated 4-bedroom, 4-bathroom beauty in Orleans thats ready to wow you! From top to bottom, this home has been given a fresh new look, and trust us, its got style. Lets talk about the kitchen first - it's brand new, sleek, and totally Instagram-worthy. Perfect for whipping up dinner or hosting your next dinner party (yes, you can actually cook in it - there's that much space). All four bathrooms have been revamped too, so you'll feel like you've stepped into a spa every time you close the door.The garage? Its not just a place to park your car. This one comes with heated and epoxy floors, because who says your garage cant be as fancy as the rest of your home? And the backyard? Oh, it's an oasis.. Picture this, a built-in gazebo with a TV, perfect for chilling out, watching the game, or pretending you're on vacation. It's the kind of space that'll have you hosting backyard BBQs all summer long! (id:53341)
1887 Champlain Street
Clarence-Rockland, Ontario
Perfect for hobbyist who requires workshop and storage. Well maintained/upgraded bungalow located on 1.64 acres with separate private driveway to access outdoor buildings. Includes: Large (heated/hydro/water,c/air) workshop 60ft x 40ft, new cover all(w/hydro) 65ft x 80ft, lean to beside workshop (18ft x 40ft). Home features: remodeled open concept kitchen, upgraded bathroom, hardwood flooring, patio doors leding to spacious newer deck, separate entrance from garage to lower level, huge family room w/woodstove in lower level, 3+2 bedrooms(one bedroom currently used as office, 2 full bathrooms. Must be seen!! Ready to move-in. (id:53341)
2600 Fallingwater Circle
Ottawa, Ontario
Absolutely STUNNING 4 Bed, 3.5 Bath, Fully UPGRADED CORNER Lot Residence w/HEATED SALTWATER POOL, A True Showstopper! Step into refined elegance in this beautifully appointed home (2462 sqft of living space), where every detail has been thoughtfully curated for style, comfort & function. Nestled on a meticulously landscaped Lot, this exceptional property boasts a charming front porch w/raised flower beds & lush greenery. The heart of the home is a designer kitchen(21) featuring a custom island w/GRANITE counters, sleek tile backsplash & premium stainless steel appl, including an induction range. The adjacent dining room opens through French drs into a quaint sunroom/Den, perfect for a quiet retreat. Rich HARDWOOD flooring flows seamlessly across BOTH LEVELS & up the staircase, complemented by tasteful pot lighting thru-out. The inviting living room showcases a stunning stone-surround gas fireplace - an architectural focal point & feature wall that adds style and character! The luxurious Primary bdrm offers dual walk-in closets & a spa-like 3P ENSUITE w/marble finishes & a high-tech glass Smart shower. Three other generous size bdrms w/ample closet space. RENOVATED MAIN 4P BATH w/new tub(25) plus updated 2nd Floor Laundry rm w/New Washer(24) & Dryer(24)! The finished lower level is designed for comfort & entertainment, complete w/recreation rm, wall shelving combined w/Murphy bed, 3-piece bath featuring a heated air massage tub & a finished storage area w/built-in shelving & a stainless-steel pet wash station. A 3-camera cloud-based security system offers peace of mind. Outdoors, the fully fenced private backyard OASIS features a HEATED SALTWATER POOL w/New Pump(24), Salt Cell(24), pool cleaning robot(24) & AquaPod Wireless handheld remote(24) + New pool pump enclosure & additional fence(25)! Gazebo, elegant landscaping, Celebright lighting & is pre-wired for a hot tub. The garage impresses w/an epoxy floor, overhead shelving & insulated door. Truly move-in ready! (id:53341)
105 Sirocco Crescent
Ottawa, Ontario
Step into refined family living with this elegant and expansive detached home, offering almost 2,400 sq. ft. above grade PLUS a fully finished basement. Providing a generous space for every member of the household. Designed with both style and practicality in mind, the open-concept main floor features a sunken family room and a large eat-in kitchen adorned with quartz counters with waterfall detail, stainless steel appliances, and a pantry cupboard. The adjoining living and dining rooms are bathed in natural light, creating a warm and inviting atmosphere for entertaining or everyday life. Rich hardwood flooring flows throughout the main and upper levels, complemented by fresh, modern neutral paint tones. Upstairs, the luxurious primary suite includes a walk-in closet and a spa-inspired 5-piece ensuite with a soaker tub and glass shower. The secondary bedrooms are generously sized and versatile - ideal for kids, guests, a home office, or playroom. The fully finished lower level adds even more flexibility, with a full 4 pc bath, bedroom or office space, and a spacious family room with a cozy fireplace. Perfect for a teen retreat, home gym, games room, or nanny suite. Outside, the beautifully landscaped and fully fenced backyard offers privacy and tranquility, with maturing trees and ample space for outdoor fun and relaxation. Tucked away on a quiet street yet just minutes from parks, schools, shopping, and quick access to the 417. This turnkey home is ready to welcome you to your next chapter in comfort and sophistication. (id:53341)
608 - 135 Barrette Street
Ottawa, Ontario
Perched above the treetops with panoramic Ottawa views, this spacious condo blends contemporary luxury with the charm of historic Beechwood Village. The open-concept living and dining area is bathed in natural light from floor-to-ceiling windows, anchored by a chefs kitchen with Fisher & Paykel appliances, double dishwasher, oversized island, and high-end finishes. A Euro-style patio extends the living space for BBQs or stargazing.The sun-filled primary suite features a spa-inspired ensuite with soaker tub and rain shower. A second bedroom and bathroom, den, in-suite laundry, and ample storage add versatility and function. Building amenities include a fitness centre, dry sauna, yoga room, concierge, and secure underground puzzle parking.For those seeking a refined urban residence with privacy, panoramic views, and year-round lifestyle convenience, 135 Barrette offers an unmatched opportunity. Here, history and modernity live side by side and every day begins with a view worth waking up to. (id:53341)
1579 Rollin Road
Clarence-Rockland, Ontario
Welcome to Your 2023 Custom Dual-living Design home built Ideally for in-law suite or rental income! This stunning home is thoughtfully designed for extended family living, featuring two full master bedroom ensuites, each with their own kitchen and living areas one on each level! Step into the inviting foyer adorned with rich maple hardwood floors, leading to a sleek, modern kitchen with custom cabinetry, waterfall quartz countertops, a pantry, and a large island with seating perfect for gathering leading to upper deck. The dining area boasts soaring 14' vaulted ceilings, while the spacious living room features an eye-catching gas fireplace for cozy evenings. The main floor master suite is a private retreat, complete with heated floors, double sinks, a standalone soaker tub, and a walk-in shower. Two additional bedrooms on this level are generously sized and separated by a full family bathroom. Downstairs, the bright walk-out level includes the second master suite with its own bathroom & walk-in closet, a quaint second kitchen, a dining and living area with a second gas fireplace, a den, and ample storage space. Enjoy outdoor living, relaxing and entertaining in the private backyard offering; a shaded patio, firepit area, and mature trees backing onto neighboring property with Cobb's lake creek. Additional highlights: High-speed Bell Fibe internet. Extra insulation for enhanced energy efficiency. Charming small town community with top rated elementary school & park area. A rare and versatile home perfect for multi-generational families or those seeking income potential with in-law capabilities. Don't miss your chance to view this one-of-a-kind property! 24-hour irrevocable on all offers. (id:53341)
3415 Stagecoach Road
Ottawa, Ontario
Welcome to 3415 Stagecoach Road, a stunning custom-built bungalow set on over 2 acres of open, private land minutes from Osgoode. This 3-bedroom, 3-bathroom home blends modern finishes with country tranquillity. Inside, the open-concept layout features a sleek kitchen with quartz countertops, a large island with seating, black stainless steel appliances, and a walk-in pantry. The adjoining living and dining areas are filled with natural light and showcase views of the expansive property. The spacious primary suite offers a walk-in closet and a stylish 3-piece ensuite with a walk-in shower. Two additional bedrooms, a 4-piece main bath, and a separate powder room provide comfort and convenience for families or guests. Enjoy peaceful evenings on the covered back deck or gather around the cozy stone fireplace in the living room. Additional highlights include hardwood floors, a 1350 sq. ft three-car garage, and plenty of space both inside and out. A perfect blend of style, privacy, and function, 3415 Stagecoach Road is rural living done right. (id:53341)
840 David Manchester Road
Ottawa, Ontario
mazing custom & elegantly designed bungalow boasts up with many upgrades and finished basement located in a highly desirable neighborhood in Forest Brook Estates. Professionally renovated spacious kitchen with new granite counters, stainless steel appliances and lovely upgraded cabinets. Main floor has a Primary bedroom, with an exceptional custom En-suite never been seen before,2 big bedrooms and dining/office, laundry room. Spacious lower level has a Rec room includes game and gym areas, a dry bar/drink fridges great for events or parties. Oversized heated double garage with access to basement.2.4 acre lot, comes with its own private pond/volleyball court, great party room fully equipped with 14 seat table. Close to many amenities including golf, shopping, schools, restaurants etc. Only 10 min away from Kanata. Furnace changed from oil to Propane 2016, roof 2021, Hardwood 2022, Paint 2022, Kitchen renovated with new granite counter top, backsplash and upgraded kitchen cabinets 2022. Note that photos were taken before the tenant moved in. (id:53341)
87 Leacock Drive
Ottawa, Ontario
Are you looking for a meticulously maintained, updated, spacious home in the sought after neighbourhood of Beaverbrook known for its top rated schools, natural surroundings & green space? Look no further than this beautifully appointed 4 + 1 bedrooms + Den, 3.5 baths home that sits on a large 75 x 110 ft beautifully landscaped, pool sized, private corner lot. This home offers the perfect blend of charm & character with quality updates throughout. This home features hardwood flooring & stairs, modern updated mosaic tile, chef's dream kitchen with so much storage & an extra bank of cabinetry added, quartz countertops, backsplash, island & stainless steel appliances including a gas stove. Main level is drenched with natural light with floor to ceiling windows & functional for a large family with a den, separate dining/living room with cozy gas log fireplace & family room. New windows & roof shingles in 2024. All bathrooms have been updated with double sinks & quartz vanities. There are 3 full bathrooms including a 3 piece bath in the basement. 2nd level features a spacious primary bedroom with a wall of closet space & 4 Pc ensuite. The other 3 bedrooms are generously sized & there is another 5 Pc updated main bath. Lower level has hot water radiant heat, another 3 pc bath, bedroom & workshop. This space makes a perfect teenage retreat. Large workshop offers plenty of space & offers the storage you need for any project. Double Garage is also set up with commercial grade cupboards for any projects that can't be done in the basement. One of cleanest, most organized garages you will ever see complete with epoxy flooring. This turnkey, pristine home sits on a manicured, meticulously landscaped lot with gardens, flagstone walkway, patio & 12 ft privacy hedge. Your backyard is truly an oasis you can't see any neighbours. The perfect spot to relax & entertain. Don't miss out on this showstopper. Book your private showing today! (id:53341)
450 Main Street
North Grenville, Ontario
Nestled on a 1.067-acre lot in a quiet cul-de-sac, this stunning 2-story home crafted by Lockwood Brothers Construction offers the perfect blend of country charm and modern sophistication. The property features 5 bedrooms, 4 baths, and a finished lower level. Designed in a barn-style, the home boasts a cathedral ceiling, milled wood accents, and a neutral color palette, creating a bright and inviting atmosphere. The open concept living space merges elegance with comfort, highlighted by a kitchen with beamed ceilings, shaker-style cabinetry, a peninsula, stainless steel appliances, quartz countertops, and a farmhouse sink. The main level primary bedroom includes a walk-in closet and a spa-like ensuite. The upper level offers two bedrooms and a flexible loft space, ideal for family or guests. Enhancements include added trees and landscaping, a generator, and a heated 2-car garage. Enjoy the welcoming front porch, a covered back porch, and a breezeway connecting to the garage. This picturesque property is just moments from the Kemptville Creek and local amenities in Kemptville. (id:53341)



