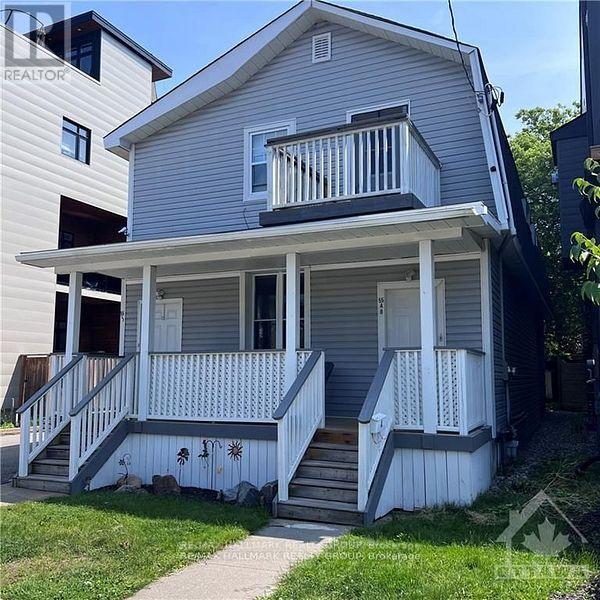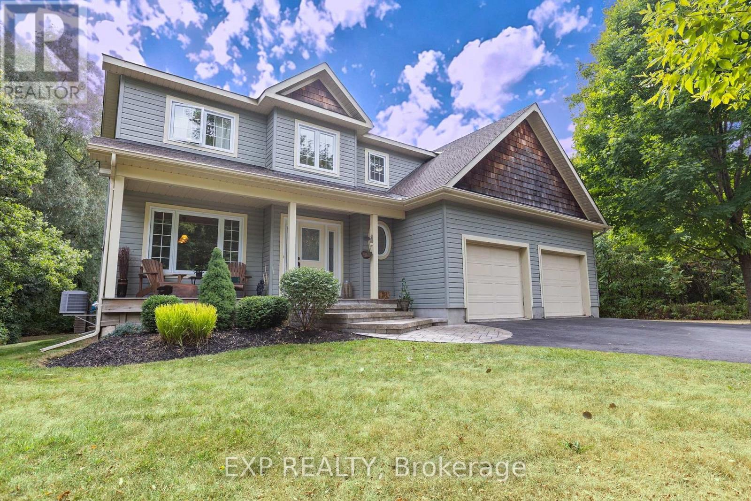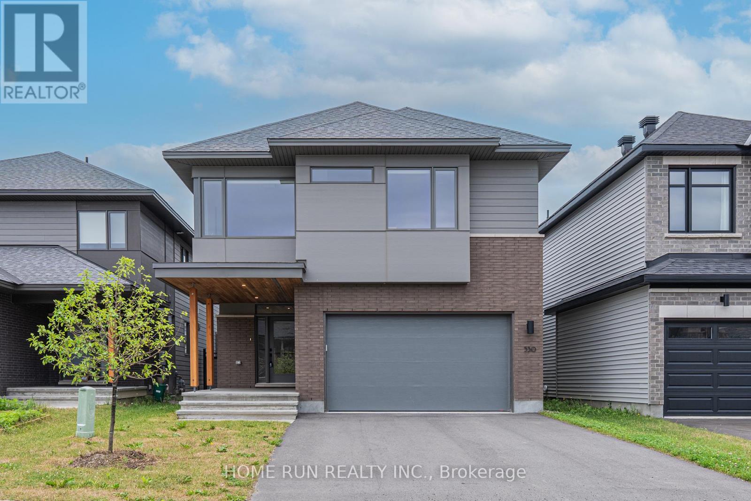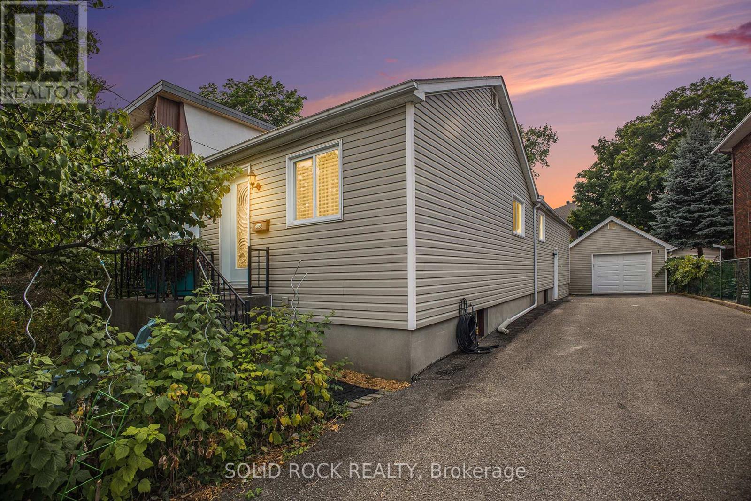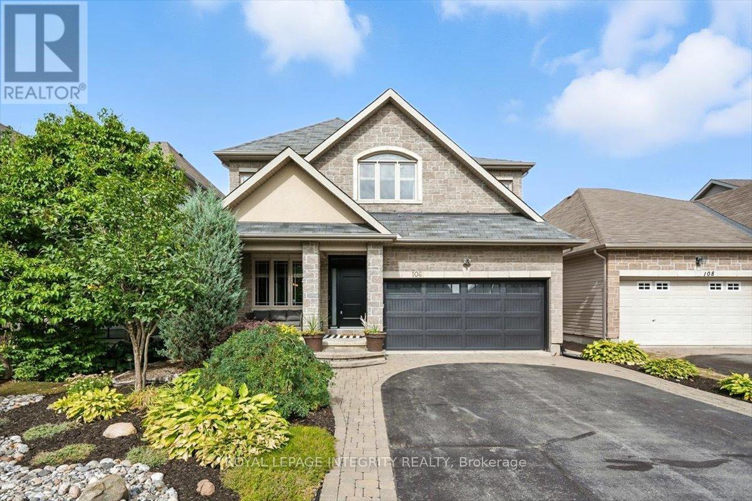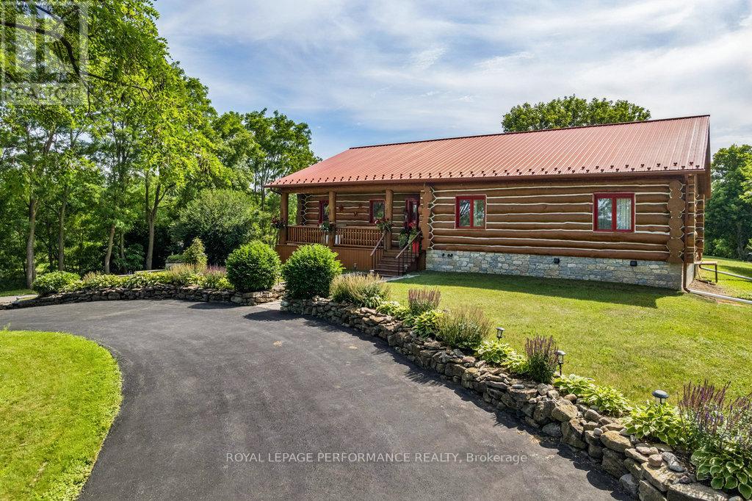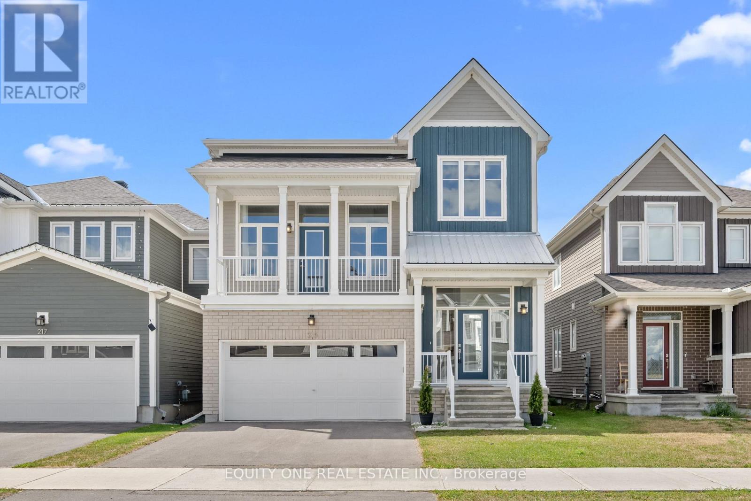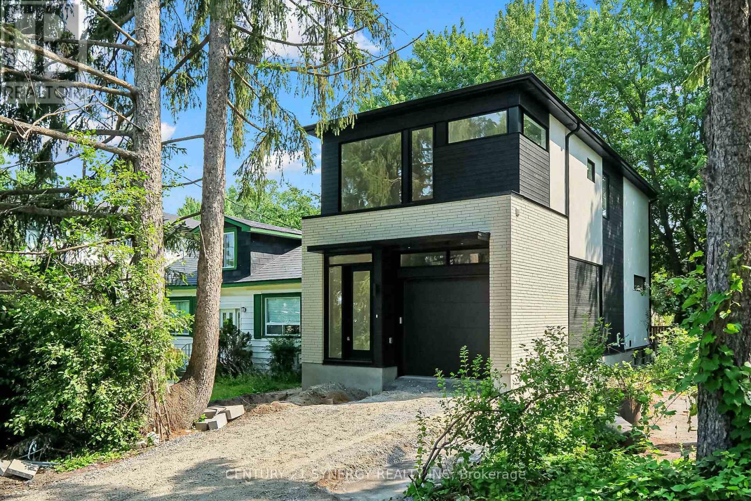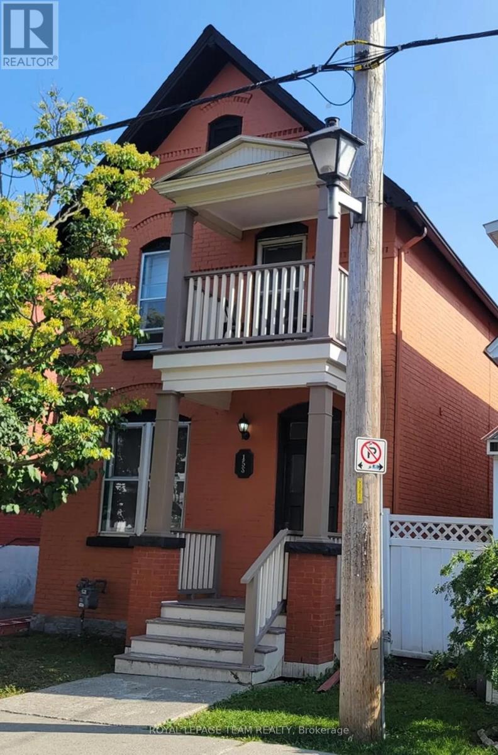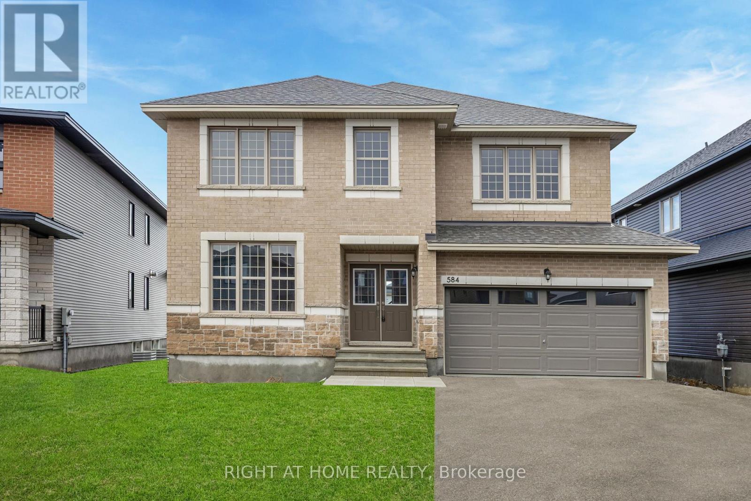55 Douglas Avenue
Ottawa, Ontario
Don't wait to buy real estate, Buy real estate and wait!! This couldn't be more true for this fourplex in an incredible area. Boasting a 4.9% Cap Rate, this 4plex is cash flow positive with 20% down! Start making money today!! In the heart of New Edinburgh and situated on a 40x100 lot, there has never been a vacancy. The 4 units consist of one bachelor unit, two 1-bedroom units and one 2 bedroom unit. Loads of potential for upswing as rents are below market value. Fire retrofitted, plenty of parking, lush backyard, balconies and front deck. Must be seen!! (id:53341)
8325 Albert Bouwers Circle
Ottawa, Ontario
QUALITY, CUSTOM- BUILT FAMILY HOME ---This TRUE 4-bedroom, 4-bathroom home, has been lovingly maintained by its original owner and set on just over 2 acres in a PRIVATE ESTATE. Pride of ownership shines throughout this ONE-OF-A KIND property, located in a sought-after, family-friendly community and backing onto a peaceful forest. From the warm and inviting entryway to the functional layout, every detail has been thoughtfully cared for. The main floor offers spacious kitchen and dining area, a bright living room with gas fireplace, and seamless flow to the outdoors. Upstairs, four generously sized bedrooms provide comfort and flexibility for growing families.The landscaped yard is designed for enjoyment, featuring an above-ground pool, plenty of green space, and forest views. A paved driveway and double-car garage add curb appeal and convenience. (id:53341)
530 Tenor Ridge
Ottawa, Ontario
Stunning HN Mayfair model in Riverside South! One-of-a-kind luxury modern single home designed by local architect Christopher Simmonds! This homes luxury quality starts right from the exterior - ft. a stunning materials palette of Hardie Siding & Brick along with HUGE windows. Step inside to find BEAUTIFUL interior features: premium floor tile, 8-ft doors w/ lever handles, and natural-tone oak HW that extends throughout the main floor & upper floor loft. The homes interior layout is SURE to impress, w/ massive open-concept living & dining spaces anchored by a central fireplace column & gas FP. The chef's kitchen includes dual tone slab cabinetry & quartz counters, SS appliances for entertaining, and great views of the backyard via the oversized windows. Step upstairs to find 3 spacious bedrooms, a main bath, oversized laundry, and MASSIVE loft overlooking the modern stairwell w/ GLASS railings. The primary includes coffered ceilings and a stunning 5-pc ensuite with dual sinks, soaker tub & walk-in shower. Downstairs, the fully-finished basement includes a full bed and bath, along with large egress windows for natural light. Fantastic location steps from amenities in Barrhaven and the Trillium Line LRT. Come see it today. (id:53341)
236 Northwestern Avenue
Ottawa, Ontario
Welcome to this Beautiful Bungalow in the desirable neighbourhood of Champlain park nestled between Island Park & Tunney's Pasture. This bungalow has 3 bedrooms on the main floor and a fully finished basement. The lower level has a large L-shaped family room & recreation area, with a 3-piece bathroom including laundry area, furnace room with storage and a cold cellar. The property has a large private landscaped rear yard and a large detached garage & additional garden shed. Sitting on a 50 x 130 lot with some fantastic nearby amenities. Walking distance to the transit line, the O-Train at Tunney's Pasture and a short walk to the Kichi Zibi Mikan parkway and the Ottawa River, which features connected bike paths and cross-country ski trails. This bungalow on a large lot in a desirable area won't last long. Book a private viewing today! (id:53341)
106 Trail Side Circle
Ottawa, Ontario
Stunning 4-bedroom, 3-bathroom renovated home with a backyard oasis! The extended interlock driveway and charming front porch create gorgeous curb appeal before stepping inside to an inviting foyer and a bright, functional layout. Gleaming hardwood floors enrich the formal living and dining areas, with a stylish bar accenting the space. Pass by the convenient mudroom/laundry with garage access adding practicality before making your way to the heart of the home. Located at the back of the home, discover a breathtaking redesigned kitchen with white cabinetry, open wood shelving, subway tile backsplash, quartz counters, and an impressive 114" island comfortably seating six, all overlooking the grand family room with fireplace and soaring ceilings open to the second floor. Upstairs, hardwood continues into the spacious primary suite with custom built ins maximizing storage while keeping a sleek, streamlined look to the primary bedroom, along with a walk-in closet and an updated ensuite featuring a glass shower and dual vanity. Three additional bedrooms and a full bathroom complete the level. The finished basement includes a versatile family room with barn-door closets, a bonus gym (or potential 5th bedroom), and generous storage. Step outside to your private retreat with a fully landscaped yard, in-ground pool, gazebo with bar, fridge and TV, garden beds, and a storage shed - perfect for entertaining or relaxing with family. Tucked away on a quiet street and ideally located near schools, parks, shopping, and all amenities, this home is sure to impress and is ready for its new family to enjoy! (id:53341)
6970 Mccordick Road
Ottawa, Ontario
OPEN HOUSE THIS SUNDAY SEP 7TH FROM 2-4PM! Just 25 minutes from the heart of Ottawa, this stunning custom-built log home offers the perfect blend of rustic charm, modern updates, and serene living. Built with care and craftsmanship by the owners themselves in 2004, this bungalow has a rich history and timeless character, making it truly unique. 3 spacious bedrooms on the main level and 1 bedroom in the fully finished basement, this home is ideal for families of all sizes. The primary suite is a private retreat, with a remodeled 5-pc ensuite (2023) and a large walk-in closet. Enjoy direct access to the sunroom, a big, bright, and airy space, perfect for entertaining. From the sunroom, step onto the 2-year-old deck, complete with a hot tub, and take in the breathtaking views of the lush 1-acre property. The kitchen, also remodeled in 2023, boasts custom cabinetry and modern finishes. The living areas benefit from the acoustics and warmth of a log home, which also provides natural insulation, reduced off-gassing, and incredible energy efficiency. Outdoor living is delightful with a newly updated front porch (2025) and a five-year-old organic above-ground garden, designed by the owners. The property features 2 pear trees, 2 apple trees, 2 crabapple trees, a multi-apple tree, and a multi-plum tree. A unique feature of this property is the historical rock walls along the back and side, dating back to the 1800s. For additional storage and utility, the back of the property includes a garden shed with its own electrical panel and heater. The oversized double-car garage adds convenience, and the home's design emphasizes flow and comfort. Owning a log home comes with its inherent benefits, including superior soundproofing, a healthier indoor air quality thanks to the natural materials, and unmatched aesthetic/curb appeal. Hydro is wired for a generator (Generator Not Included). Don't miss the opportunity to own a one-of-a-kind log home with a rich history and modern updates. (id:53341)
215 Meynell Road
Ottawa, Ontario
Modern Luxury Home in Richmond for Stylish Living. Welcome to this stunning ~3,000 sq ft (including finished basement as per builder floor plan) single-family home, built in 2021 in the prestigious Fox Run community of Richmond, Ottawa. Featuring 3 bedrooms, 4 bathrooms, and thousands in premium upgrades, this residence offers modern elegance and family comfort across four finished levels. Step inside to soaring 9 ft ceilings on the main, second, and basement levels, plus a striking 14 ft ceiling in the split-level family room with walk-out balcony. Upgrades include pot lights, hardwood on the main, and maple handrails with black metal spindles throughout.The main floor showcases a chef-inspired kitchen with granite counters, premium stainless-steel appliances, large island with seating, walk-in custom pantry, chimney hood, backsplash, and soft-close cabinetry. A bright eating area with double garden doors, welcoming living room, formal dining area, and powder room complete this level. Upstairs, the primary suite boasts a walk-in closet and luxurious ensuite with glass shower and double vanity. Secondary bedrooms provide flexible space, while the second-floor laundry with cabinetry adds convenience.The fully finished basement includes a den/office, 2 piece bathroom, storage, and two large windows ideal for an office, gym, theatre, or playroom. Outside, enjoy a private PVC-fenced backyard, perfect for summer BBQs. Pre-wired security system included (door/window sensors, motion, smoke detector). Garage door opener, custom blinds, and TV wall mounts are also included. Fox Run offers a family-friendly lifestyle with golf, parks, ponds, walking paths, strawberry farms, and apple orchard nearby plus quick access to schools, groceries, shopping, and dining. Move-in ready, modern, and designed for comfort don't miss this exceptional home. Book your private showing today! (id:53341)
634 Bridgeport Avenue
Ottawa, Ontario
The Heartwood II main floor offers hardwood flooring, a large foyer, a welcoming den, and a separate dining room for comfortable conversation. The second floor features 4 bedrooms, including Primary bedroom with 2 walk-in closets and a luxurious 5-piece ensuite. One of the secondary bedrooms also has a walk in closet. Retreat to the finished basement rec room, ideal for recreational activities or a cozy movie night with loved ones. Take advantage of Mahogany's existing features, like the abundance of green space, the interwoven pathways, the existing parks, and the Mahogany Pond. In Mahogany, you're also steps away from charming Manotick Village, where you're treated to quaint shops, delicious dining options, scenic views, and family-friendly streetscapes. Don't miss out on making this dream home yours today. Flooring: Hardwood, Carpet & Tile. August 19th 2025 Occupancy **EXTRAS** Minto Heartwood II Model. Flooring: Hardwood, Carpet & Tile (id:53341)
83 Boyce Avenue
Ottawa, Ontario
Welcome to 83 Boyce Avenue! With construction almost complete, be the first to enjoy high-end finishes in an open concept format, utmost functionality and usability in one of Ottawa's most coveted locations. This floor plan focuses on maximizing the main and second floor functionality, open concept living space and natural light. Designed by award-winning architectural firm Colizza Bruni, this professionally designed 3 bed, 3.5 bath, single family home features 11 ft ceilings upon entry and 9 ft ceilings on all levels including the finished basement. This home features an eat in island, engineered hardwood floors, quartz countertops, modern Frigidaire professional appliances, spacious bathrooms, 5 piece master bathroom ensuite, large walk in closet, second floor laundry, 8 foot interior doors plus high end fixtures and design. The lower level features a wet bar/kitchenette, full bathroom, large rec room and plenty of storage space. 83 Boyce ave offers a private like feel with walking distance to the Ottawa river and activities. Positioned close to all amenities and access to schools, hospitals and transit routes, walking distance to the river, call today and make this home. (id:53341)
158 St Andrew Street
Ottawa, Ontario
This triplex offers a fantastic living experience in the heart of Ottawa! With proximity to downtown amenities like the Byward Market, restaurants, entertainment, and shops, residents are sure to enjoy a vibrant lifestyle. The nearby bike paths along the Rideau Canal and close access to Parliament Hill and Ottawa University make it a prime location for outdoor enthusiasts and those who enjoy the city's rich history and culture. The flexibility of the two 2-bedroom units, include a living/diningroom area and additional space for an office or third bedroom, this is a great feature for tenants who work from home or need extra room. There is also a 1 bedroom unit in this triplex. On-site parking and a garage are definitely a bonus in such a central area where parking can be limited. (id:53341)
209 Blackhorse Drive
North Grenville, Ontario
This beautifully appointed 2+2 bedroom, 3-bath home is set within a prestigious, award-winning golf course community, blending elegance, comfort, and modern convenience. Featuring 2 bedrooms on the main level, plus a large versatile home office space, and 2 bedrooms on the fully finished lower level. The flexible layout is ideal for families and guests alike. The main living space impresses with soaring 11 ceilings, rich maple hardwood floors, and upgraded tile, while Rockwool Safe'n'Sound insulation throughout both levels ensures enhanced comfort and privacy.The chef-inspired kitchen is a standout, boasting quartz countertops, extended-height cabinetry, pots and pans drawers, a built-in coffee bar with wine rack, pot lighting, and premium Fisher & Paykel integrated appliances including a fridge, double-drawer dishwasher, induction cooktop, and wall oven. Open to the living room with its inviting gas fireplace, the seamless design creates a warm and welcoming atmosphere for entertaining or everyday living. The primary suite is a true retreat, highlighted by a spa-like ensuite with a custom double vanity and walk-in shower with niche & bench seating.Additional highlights include a welcoming foyer with custom organizers, a fully outfitted laundry room with cabinetry, countertop, stainless sink, washer, and dryer, plus a finished lower level offering over 1,000 sq. ft. of living space with two bedrooms, a full bath, a hidden wine cellar/bar area with fridge, and built-in storage in the mechanical room. The insulated, drywalled, and painted garage is equipped with a 240-volt EV outlet and elevated shelving. Outdoors, a private deck, new PVC fencing, and an extra-deep 120 lot extend the living space.Combining quality craftsmanship, premium finishes, and thoughtful upgrades throughout, this exceptional home offers a rare opportunity to own in one of the areas most desirable communities. (id:53341)
584 Paakanaak Avenue
Ottawa, Ontario
Built by Phoenix Homes, this custom luxury residence is a one-of-a-kind find, set on a spacious 50-foot lot in the heart of Findlay Creek. This impressive property features a grand foyer that leads to a large private office or flex space, a formal dining room, and an open and closed-concept kitchen and living area with soaring two-story ceilings and expansive windows that flood the space with natural light and overlook the expansive yard.The chefs kitchen is equipped with premium cabinetry, brand new SS appliances, quartz countertops, custom backsplash, and a generous sized breakfast area. A double-sided fireplace connects the kitchen to the great room. Rich hardwood flooring, modern tile, designer lighting, and fixtures are found throughout the home.Upstairs, the primary suite offers a spacious walk-in closet and a 5-piece ensuite with a glass standing shower and a tiled soaker tub. Three additional bedrooms include a Jack and Jill bathroom between two rooms, while the fourth bedroom features its own private 3-piece ensuite ideal for guests or older children.This home is situated close to top-rated schools, parks, walking trails, and shopping. Book your showing today! (id:53341)

