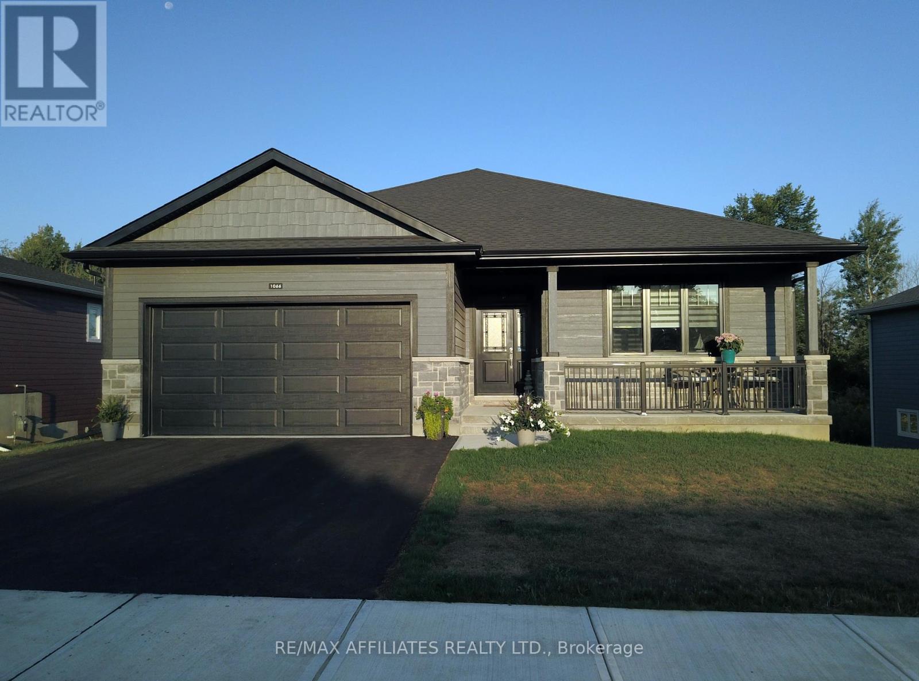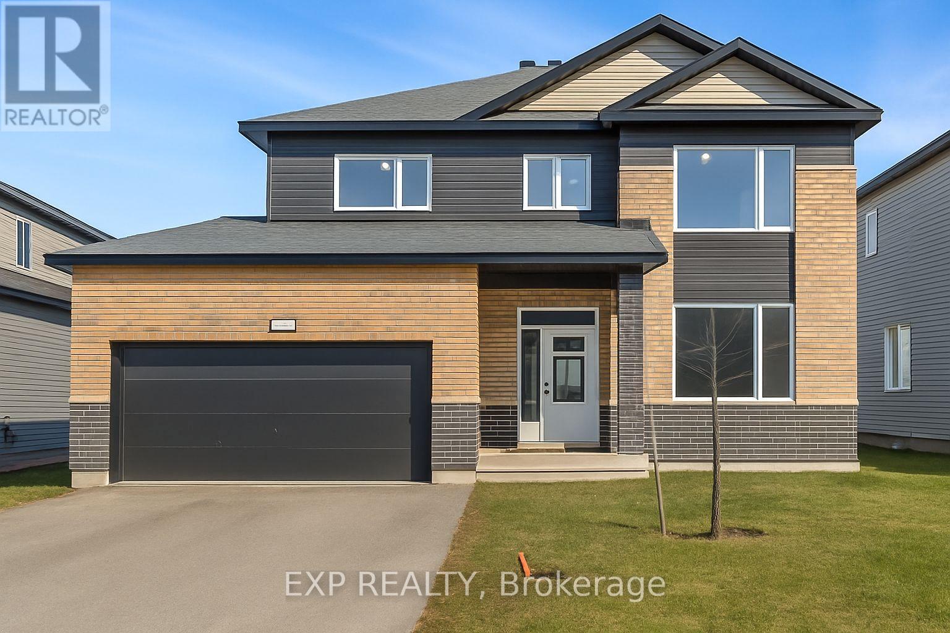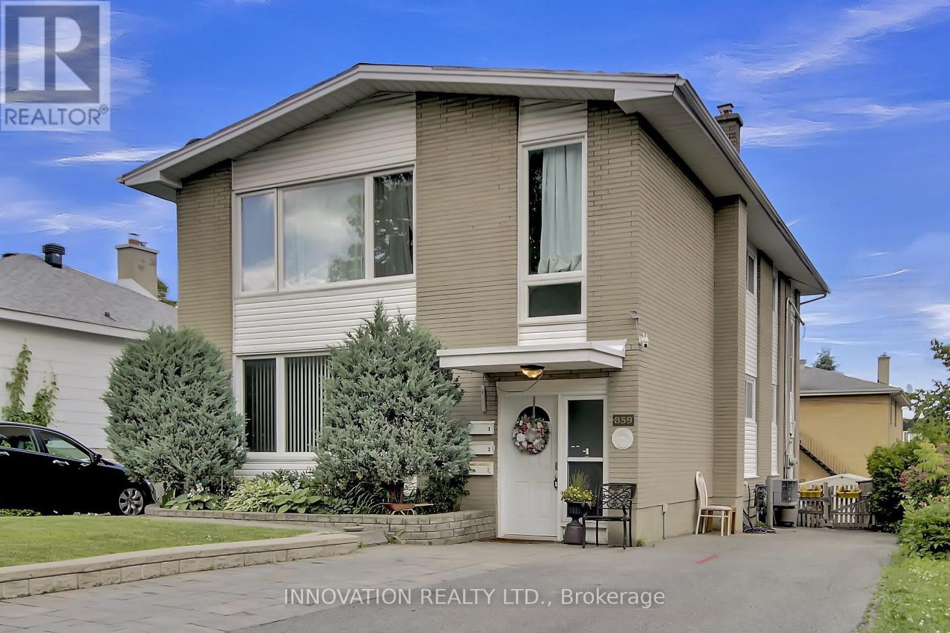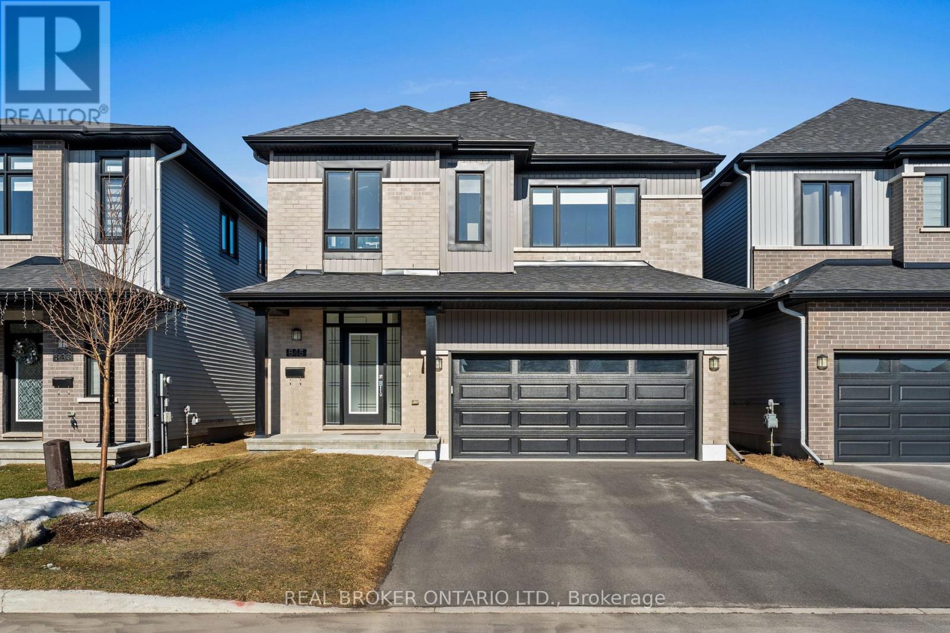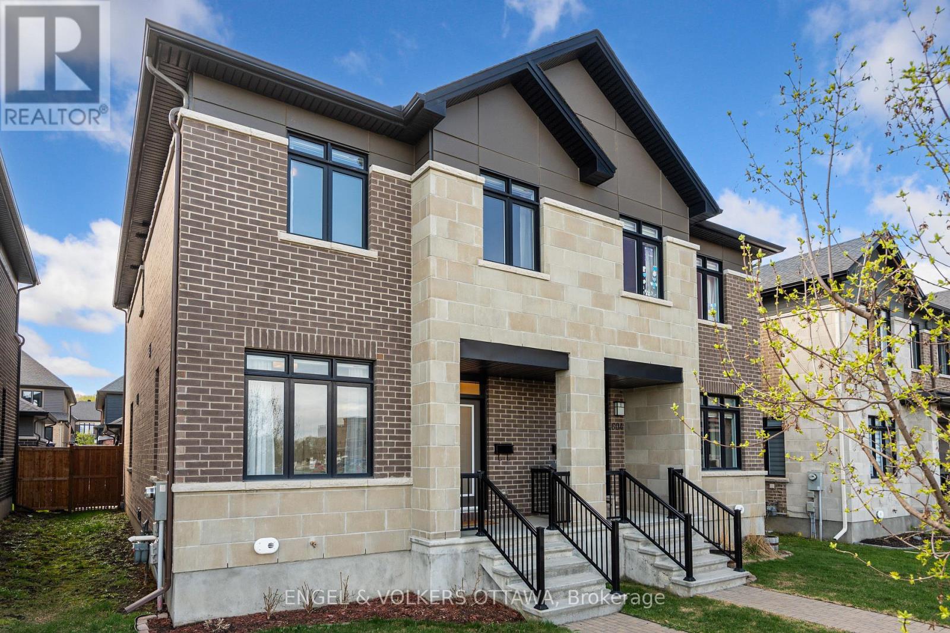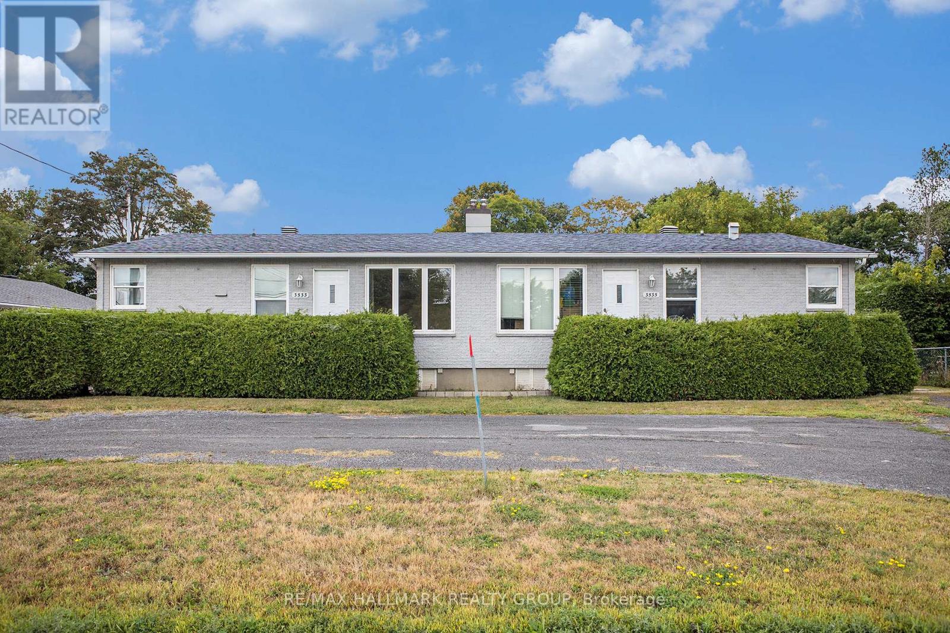1066 Shearer Drive
Brockville, Ontario
Almost new, thoughtfully designed, and exceptionally built, this model home sits on a premium walk-out lot in the sought-after Bridlewood development. From the inviting front porch to the serene covered terrace, every inch of this property blends style, comfort, and functionality. Offering 3+1 generously sized bedrooms, 3 full bathrooms, and a fully finished basement, the home provides plenty of space for both family living and entertaining. The covered terrace overlooks the backyard, creating a private outdoor retreat perfect for morning coffee, evening wine, or simply enjoying the change of seasons. Inside, you'll find premium upgrades throughout, including nine-foot ceilings on both levels, a dramatic 10-foot tray ceiling in the great room, and energy-efficient casement windows that bathe the interior in natural light. Comfort is ensured with high-efficiency natural gas heating, central air conditioning, and on-demand hot water, while main-level laundry adds everyday convenience. Elegant crown molding, engineered hardwood, and meticulous finishes enhance the homes appeal. The remarkable designer kitchen features quartz countertops, under-cabinet lighting, a stylish backsplash, and an oversized island perfect for meal prep or gathering with friends paired with a full suite of almost-new appliances. The expansive great room is anchored by a custom gas fireplace with a striking live-edge mantle, making it an inviting focal point year-round. Thoughtfully planned and move-in ready, this home offers the best of Bridlewood living with nothing left for you to do but settle in and enjoy. (id:53341)
125 Otter Lake Road
Rideau Lakes, Ontario
Experience the charm and craftsmanship of this remarkable log home, built by renowned log home builder Jules Obomsawin, and lovingly maintained to the highest standard. Nestled on nearly 30 acres of pristine natural beauty, this property offers two picturesque ponds, meandering walking trails, and a wealth of wildlife, creating a private sanctuary in the heart of the Rideau Lakes Region. Mature trees frame the home, while lush gardens and manicured lawns complete the serene setting. The inviting wrap-around porch/deck welcomes you, and a screened-in sunroom off the walkout basement provides a peaceful vantage point over the wooded landscape. Inside, the breathtaking main floor features a grand living room with an impressive stone wood-burning fireplace, an efficient kitchen, a bright dining area, and a full bath. Upstairs, the spacious primary suite offers a walk-in closet, ensuite bath, and a charming den area at the landing. The lower level includes a cozy family room, two additional bedrooms, and a versatile mud/hobby room. A 30 x 60 steel building, tucked behind the home, includes two heated 12 x 9 offices/hobby rooms, abundant storage, and ample space for your recreational vehicles or workshop needs. The surrounding acreage invites endless outdoor pursuits tap your own maple trees in the spring, enjoy hunting or hiking, cut your own firewood, or simply relax and take in the tranquil surroundings. Perfectly positioned among Bass, Otter, and Big Rideau Lakes, and just a short drive to Smiths Falls, Perth, and charming villages, this property offers the ideal balance of rural privacy and convenient access to amenities. This is more than a home its a lifestyle, a retreat, and a legacy to cherish for years to come. (id:53341)
1979 Hawker Private
Ottawa, Ontario
Step into luxury w/the popular Chablis model by Mattino Developments, a stunning 4 Bed/3 Bath located in the prestigious Diamondview Estates in Carp. Save 35K now! $10,000 has already been taken off the lot premium. Don't hesitate! Situated on a PREMIUM LOT with NO REAR NEIGHBOURS on a Cul-De-Sac, and backing onto a green space and pond, this home is sure to impress! Boasting a spacious 2567 sqft layout that's perfect for entertaining. The chef's kitchen, fully equipped w/extensive cabinetry with soft close doors and drawers & ample counter space. Adjacent to the kitchen, the family room invites relaxation w/its cozy gas fireplace. The primary bedroom is a sanctuary of peace and elegance, featuring a 5-piece ensuite & a generously sized walk-in closet. Additional well-sized bedrooms & a full bathroom complete the upper level. Option to add another three piece ensuite bathroom. The unfinished basement offers vast potential for you to design & create additional spaces that reflect your personal tastes & needs. Customize this elegant home! There is still time to choose your finishes. Association fee covers common area maintenance & management. Images provided are to showcase builder finishes (id:53341)
224 Prosperity Walk
Ottawa, Ontario
Connect to modern, local living in Abbott's Run, Kanata-Stittsville, a new Minto community. Plus, live alongside a future LRT stop as well as parks, schools, and major amenities on Hazeldean Road. Discover the epitome of modern living in this spacious Minto Waverley model. Meticulously designed home boasting 4 bedrooms as well as a convenient guest suite, totaling 5 bedrooms in all. This home offers a harmonious blend of comfort and sophistication. Step inside to find a home adorned with numerous upgrades throughout. The kitchen is a chef's delight perfect for culinary adventures and entertaining guests. Luxurious touches extend to the bathrooms, exuding elegance and functionality at every turn. Main floor features an inviting ambiance, with ample space for relaxation and social gatherings. Retreat to the finished basement, ideal for recreational activities or a cozy movie night with loved ones. Don't miss out on making this dream home yours today. Flooring: Hardwood, Carpet & Tile. November 4th 2025 Occupancy. (id:53341)
4645 Mcneely Rd Road
Ottawa, Ontario
Welcome to 4645 McNeely Road a stunning 2023-built bungalow set on nearly 1.3 acres, backing onto the picturesque Bearbrook Golf Course. Tarion builder TSH Homes proudly crafted this quality-built custom home with Zip System R-Sheathing, ensuring enhanced durability and energy efficiency. This rare offering features four bedrooms on the main level, designed with both family living and modern elegance in mind. The private primary suite is thoughtfully tucked away, complete with a sunlit walk-in closet, a spa-inspired ensuite, and walkout access to a covered deck overlooking the fairway. A versatile den provides the perfect space for working from home. At the heart of the home, the chefs kitchen and great room impress with quartz countertops, a built-in wall oven, wine fridge, pot filler, and rich hand-scraped hickory hardwood floors an inviting space for gatherings and entertaining. Three additional bedrooms and a beautifully appointed main bath with designer finishes complete the main floor. The lower level, with 9-foot ceilings and a rough-in for a full apartment, offers incredible flexibility ideal for an in-law suite or income potential. With a septic system sized to accommodate both a one-bedroom apartment and a two-bedroom coach house, the property is perfectly suited for multigenerational living or future expansion. Additional highlights include a Generac outdoor gas generator for year-round peace of mind. Blending luxury, comfort, and endless possibilities, this home is truly one of a kind. 24hr Irrevocable (id:53341)
2053 Wanderer Avenue
Ottawa, Ontario
Welcome to Your Dream Home in Minto Mahogany - Where Luxury Meets Tranquility! Nestled in the heart of the prestigious Minto Mahogany community, this new 2024 build offers the perfect combination of modern elegance and small-town charm. Designed for contemporary living, this home is situated in a beautifully master-planned neighbourhood known for its lush green spaces, scenic parks and an unparalleled sense of community. Step outside and immerse yourself in the natural beauty that surrounds you. Enjoy a leisurely stroll along Mahogany Pond, explore the picturesque walking trails or simply relax in the vibrant outdoor spaces designed to bring people together. Whether you're taking in the stunning landscape or enjoying outdoor activities with family and friends, Minto Mahogany offers a lifestyle that blends serenity with an active, outdoor-friendly environment. Just moments away, Manotick Village welcomes you with its historic charm and modern conveniences. Browse unique boutique shops, indulge in delicious dining options or take in the breathtaking waterfront views along the Rideau River. This sought-after location offers a peaceful retreat from city life while keeping you well-connected to urban amenities.This is more than just a houseit's a place where modern sophistication meets timeless tranquility. From its thoughtfully designed layout to the premium finishes throughout, every detail has been carefully considered. The heart of the home features a gourmet kitchen outfitted with high-end Café appliances, perfect for culinary enthusiasts and everyday living alike. Whether you're looking for a family-friendly community, a vibrant outdoor lifestyle, or the perfect blend of comfort and convenience, this home offers it all. Don't miss your chance to be part of this exceptional neighbourhood. Schedule your private viewing today! (id:53341)
859 Tavistock Road
Ottawa, Ontario
Well maintained Duplex with Basement apartment in charming neighborhood close to cycling paths and LRT. 2-2 bedroom units above grade and 1-1 bedroom unit in basement. Stairwells in both front and rear of units. Two separate laneways afford 4 parking spots. Coin operated washer/dryer. Furnace (2019) Roof (2016)Tenants pay hydro. Hardwood flooring in most rooms. **EXTRAS** Shed (id:53341)
845 Snap Hook Crescent
Ottawa, Ontario
Welcome to this exceptional 2-storey residence, perfectly situated in the thriving community of Half Moon Bay, within the rapidly growing suburb of Barrhaven. This beautiful home is just a short distance from top-rated schools, the Minto Recreation Complex, shopping centers, public transit, Costco, and offers quick access to Highway 416. Key Features: Location: Nestled in a family-friendly neighborhood with easy access to essential amenities. Home Details: 4 Bedrooms: Spacious accommodations with plenty of natural light. 4 Bathrooms: Including an lovely primary bedroom ensuite with a soak tub and separate shower. (technically 3.5 baths). Walk-in Closet: Ample storage space in the primary bedroom. 2nd Floor Laundry: Conveniently located for easy household management. Hardwood Flooring: Throughout the main and upper levels, providing a sleek and modern aesthetic. Kitchen: Equipped kitchen w/Stainless appliances & Granite Counters perfect for culinary enthusiasts. Finished Basement w/Laminate Flooring: Durable and stylish. Additional Full Bathroom Ideal for guests or family members. Garage: 2-car garage for ample vehicle storage. Exterior: Beautifully designed with a focus on curb appeal. This home offers the perfect blend of modern living, convenience, and community charm, making it an ideal choice for families seeking a vibrant and connected lifestyle in Barrhaven! (id:53341)
401 Baseline Road
Clarence-Rockland, Ontario
Welcome to 401 Baseline Road - a beautifully designed, custom-built raised bungalow offering 1,740 sq. ft. of living space and set on just over 16 acres in scenic Clarence-Rockland. Built in 2011, this 2+2 bedroom home combines modern comfort with country charm. Step inside to a spacious, sun-filled foyer that opens into a bright and airy open-concept main floor - perfect for entertaining and everyday living. The chefs kitchen features custom cabinetry, stainless steel appliances, a walk-in pantry, and a bar-height island ideal for casual breakfasts or evening wine. Just off the kitchen, the formal dining area leads to a private balcony - perfect for your morning coffee or summer BBQs.The living room boasts expansive triple-pane windows that flood the space with natural light. The primary bedroom includes a large walk-in closet, while the beautifully designed 5-piece main bath offers a soaker tub and a built-in vanity. You'll also find a second bedroom and a convenient laundry area with custom cabinetry on this level. Direct access to the 710 sq. ft. double garage makes everyday tasks like bringing in groceries effortless.The partially finished lower level adds even more space with two generously sized bedrooms, a large rec room, a 3-piece bathroom, and tons of storage. With walkout access to both the garage and backyard, this level offers great potential for an in-law suite. Outside, enjoy a peaceful, private property with beautiful landscaping, two additional storage sheds, and farmland. Whether you're dreaming of space to garden, play, or simply relax-all just minutes from the amenities of Rockland-this is the perfect place to call home. Find the pre-listing home inspection, floor plans, 3D tour, drone footage, and more at nickfundytus.ca. Book your private viewing today! (id:53341)
2026 Wanderer Avenue
Ottawa, Ontario
Discover the epitome of modern living in this spacious Minto Silver Maple model. Meticulously designed home boasting 4 bedrooms as well as a convenient guest suite, totaling 5 bedrooms in all. This home offers a harmonious blend of comfort and sophistication. Step inside to find a home adorned with numerous upgrades throughout. The kitchen is a chef's delight perfect for culinary adventures and entertaining guests. Luxurious touches extend to the bathrooms, exuding elegance and functionality at every turn. Main floor features an inviting ambiance, with ample space for relaxation and social gatherings. Retreat to the finished basement, ideal for recreational activities or a cozy movie night with loved ones. Don't miss out on making this dream home yours today. Convenient second level laundry. The finished basement rec room is perfect for family gatherings. Take advantage of Mahogany's existing features, like the abundance of green space, the interwoven pathways, the existing parks, and the Mahogany Pond. In Mahogany, you're also steps away from charming Manotick Village, where you're treated to quaint shops, delicious dining options, scenic views, and family-friendly streetscapes. April 30th 2026 occupancy. (id:53341)
606 Mikinak Road
Ottawa, Ontario
Move-in ready 4-bedroom, 3-bath semi-detached home with a rare detached double car garage nestled in the sought-after community of Wateridge Village. This family-oriented neighbourhood offers access to lush green spaces, bike paths, and scenic trails, perfect for an active lifestyle while being just minutes from downtown Ottawa. The main floor features a bright, versatile room ideal as a home office or guest suite, complete with a walk-in closet. The open-concept living space is filled with natural light and centers around a chef's kitchen with granite countertops, a large island, high-end cabinetry, stainless steel appliances, and a stylish backsplash. Upstairs, you will find three generously sized bedrooms, including a spacious primary retreat with a walk-in closet and a private ensuite finished with granite. This floor is completed by a second full bathroom and a thoughtfully placed laundry area for added ease. The fully finished basement provides flexible living space perfect for a home gym, media room, or guest suite. It includes a rough-in for a fourth bathroom, ready for future customization to suit your needs. A second entry off the living room opens to a private fenced backyard complete with a large deck and direct access to the double garage. A small monthly association fee includes snow removal and maintenance of the private lane, adding to your peace of mind. Built in 2019, this modern home offers an exceptional blend of comfort, functionality, and style. Don't miss your chance to see it today! (id:53341)
3533 Innes Road
Ottawa, Ontario
Step into an extraordinary opportunity at 3533-3535 Innes Road in Ottawa's vibrant Orléans community truly rare find on an expansive 85 x 202 lot featuring two vacant, purpose-built semi-detached homes and a large detached garage, offering unmatched flexibility, income potential, and lifestyle options. With recent updates including shingles, windows, siding, HVAC, and more, the property is ready to go, whether you choose to live in one and rent the other, rent both for maximum returns, or create a multi-generational living setup. Each semi comes with its own water, sewer, and utility meters, simplifying management, while the basements present exciting potential to add secondary suites with proper permitting, opening the door to up to four rental units. The wide frontage and deep yard provide exceptional outdoor space, while the detached garage is ideal for storage, a workshop, or hobbies. Perfectly positioned along the Innes Road corridor, the property is just minutes from Walmart Supercentre, Canadian Tire, LCBO, restaurants, shops, and services, with quick access to the 417 for an easy commute downtown, avoiding the congested Highway 174. Strong bus service, and proximity to Place d'Orléans, a major transit hub that will soon convert to an O-Train Line 1 LRT station in late 2025. Whether you are looking for a smart investment, a versatile income property, or a flexible place to call home, 3533-3535 Innes Road delivers exceptional value and endless possibilities in one of Ottawa's most sought-after and growing communities. (id:53341)

