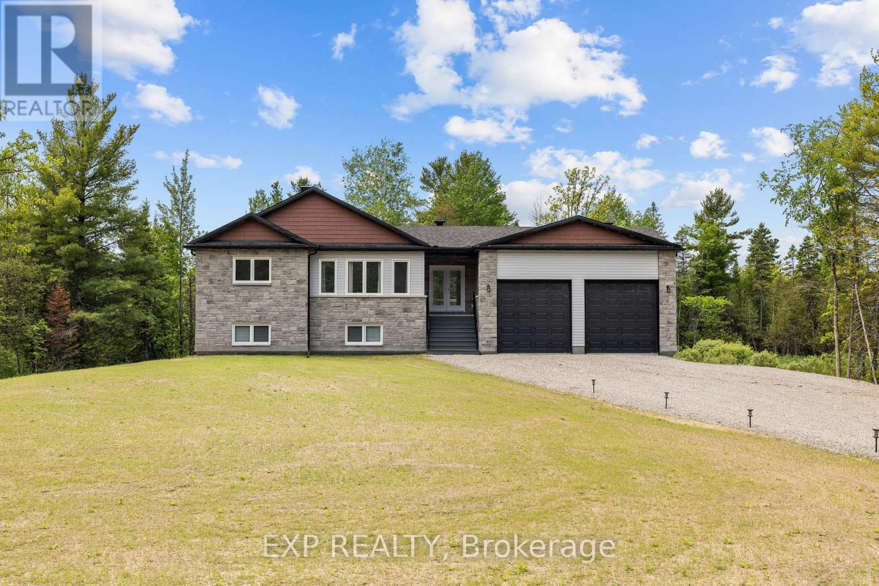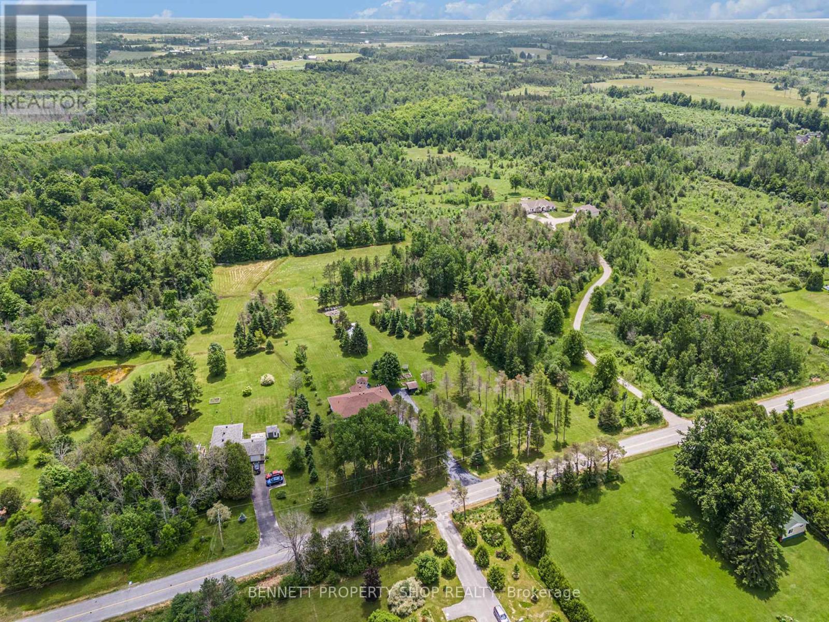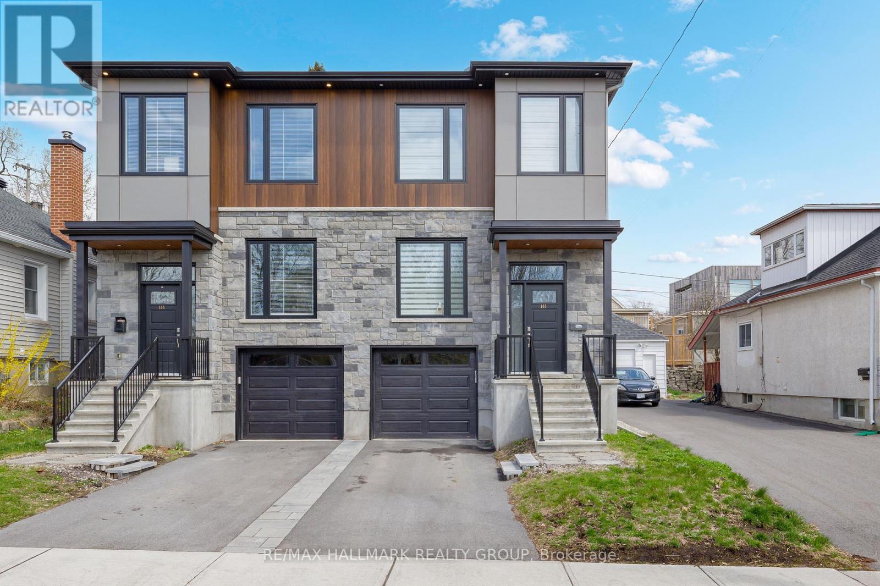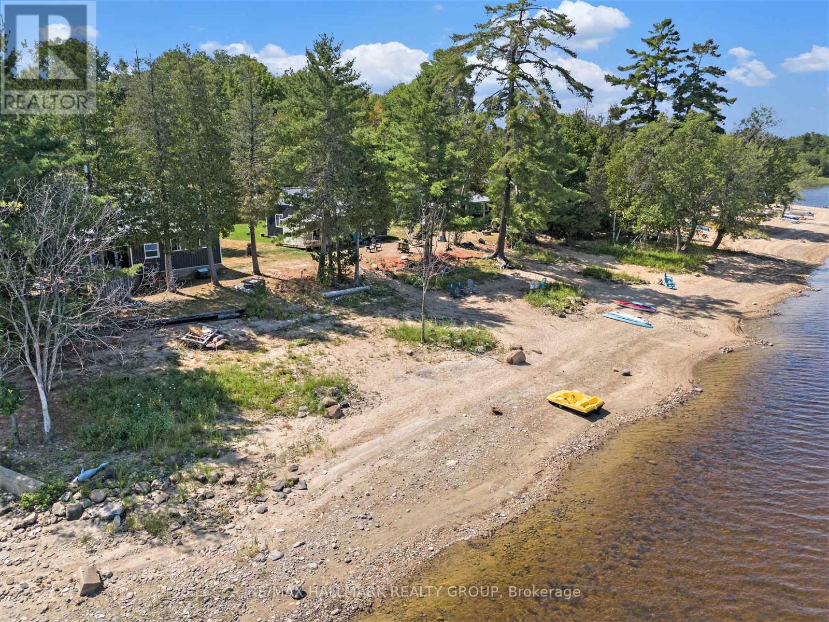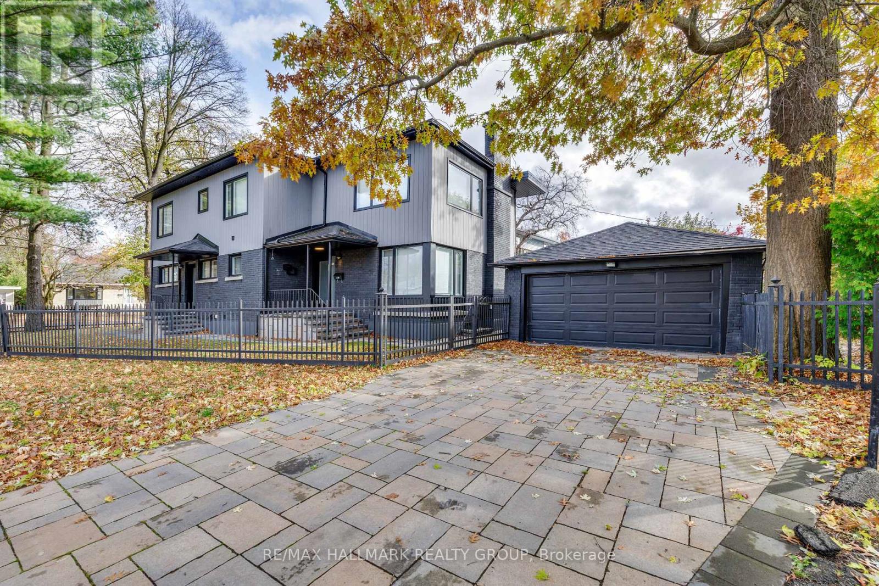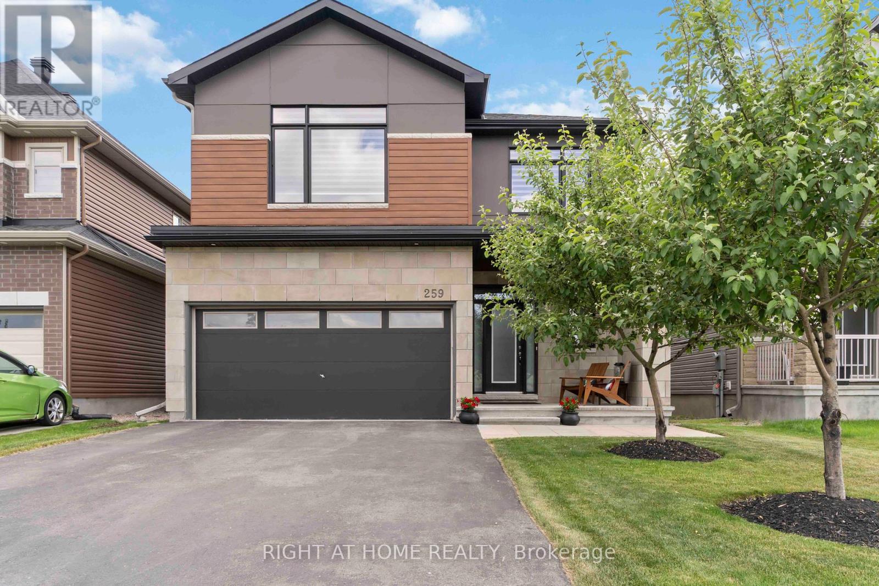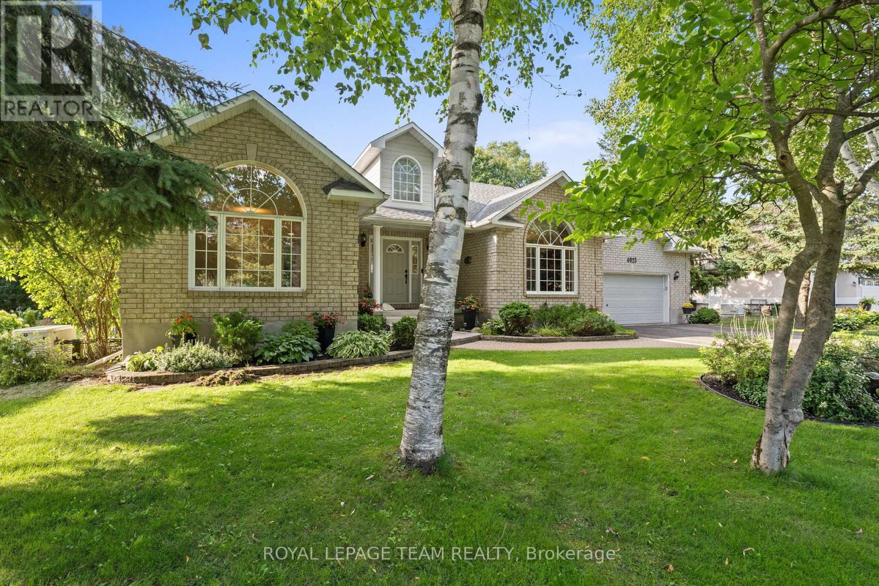41 Framingham Crescent
Ottawa, Ontario
Welcome to this impeccably maintained and freshly updated Executive home of beautifully appointed living space in one of Barrhaven's most sought after Family Communities. With four spacious bedrooms, four bathrooms, this residence blends timeless style with modern functionality - the perfect sanctuary for discerning buyers. From the moment you enter, you're greeted by soaring ceilings and an abundance of natural light and an airy, inviting layout. The elegant living room flows seamlessly into the formal dining room area setting the stage for effortless entertaining. The generous sized eat in kitchen offers exceptional storage, expansive counters and room to gather, while the family room with its cozy ambiance is ideal for relaxing evenings at home. Upstairs you'll find four generously proportioned bedrooms , including a luxurious Primary suite complete with a private sitting area, walk in closet, plus a secondary and spa like Ensuite bath. One bathroom has a walk in shower while the other bathroom has a stand up shower. outside, the home continues to impress with a new roof (2022), front door and an amazing storage shed. Don't miss out on this gem - book your showing today! (id:53341)
292 James Andrew Way
Beckwith, Ontario
Nestled on a scenic 1.78-acre lot in the sought-after community of Goodwood Estates, this 2024-built Ontario Model by Jackson Homes delivers approximately 2,700 sq ft of meticulously crafted living space that blends peaceful country charm with city conveniences just minutes away. Step inside to discover a bright, open-concept main level with soaring vaulted ceilings, expansive windows, and seamless flow perfect for family living and entertaining. The modern two-tone kitchen is a showstopper, featuring granite countertops, a centre island, high-end stainless steel appliances, and ample cabinetry that combines style with functionality. The spacious great room opens onto a rear deck overlooking a lush backyard backing onto a wooded lot, creating a true private oasis for nature lovers. A standout feature is the fully finished walkout basement with 9-ft ceilings, offering a complete in-law suite with 2 bedrooms, a full bath, full kitchen, large rec room, and private entrance. Perfect for multigenerational living or Airbnb and income potential. Built with quality craftsmanship and loaded with thoughtful structural upgrades, this property offers exceptional value, versatility, and the perfect balance between rural tranquility and modern living. (id:53341)
6368 Renaud Road
Ottawa, Ontario
Beautiful four bedroom four bathroom home in Mer Bleue (Eastboro). Main floor bedroom with both a walk-in closet and four piece bath - perfect for use as an In-Law suite. Unfinished basement ready for your imagination. This Ashcroft Model Home is loaded with premium finishes. Close to schools, shopping amenities, and public transit. Take a Virtual Tour: https://trreb-listing.ampre.ca/listing/Draft1818656 **EXTRAS** All appliances are negotiable. (id:53341)
375 Ferguson Tetlock Road
Montague, Ontario
Custom-Built Home on 23+ Acres A Nature Lovers Paradise Just Minutes from Town! Welcome to this exceptional 3+1 bedroom custom-built home nestled on over 23 acres of pristine forested land with private trails - ideal for the outdoor enthusiast or avid hunter. Located just 5 minutes from Smiths Falls and 15 minutes from Carleton Place, with an easy commute to Ottawa, this property offers the perfect blend of country living and urban convenience. Step inside to discover a spacious open-concept main floor, highlighted by gleaming hardwood floors, a large great room, a formal dining area, a cozy sitting nook, and an expansive kitchen perfect for entertaining. The main floor also includes a 4-piece bath and a 3-piece bath for added convenience. The generous primary bedroom features a walk-in closet, while two additional bedrooms provide flexibility - one currently serves as an office and is equipped with plumbing for future possibilities. The fully finished lower level boasts a large family room with a wood stove, a fourth bedroom, and ample storage space - perfect for hosting guests or cozy family nights in. Outside, the beautifully landscaped grounds feature an oversized 2-car garage with plenty of storage, a fully enclosed gazebo (built in 2015), and a large patio (installed in 2014). The driveway was resealed in 2025, and the roof was re-shingled in 2021, offering peace of mind for years to come. Outdoor enthusiasts will love the private network of trails perfect for walking, snowshoeing, or cross-country skiing. Bonus features include three hunting stands and a private shooting range, making this a rare opportunity for those seeking a recreational retreat. Don't miss your chance to own this one-of-a-kind property where lifestyle, privacy, and convenience come together. (id:53341)
165 Longpre Street
Ottawa, Ontario
Don't Miss This Rare Opportunity!This stunning freehold semi-detached home, built in 2022, is ideally situated in one of Ottawa's most desirable central locations just steps from Beechwood Avenue and minutes from downtown, the University of Ottawa, and the ByWard Market. Designed for modern living, this custom home features an open-concept layout with engineered hardwood floors and soaring 9-foot ceilings on both the main and lower levels. Step into a striking foyer with porcelain flooring and a convenient 3 piece bathroom room. Enjoy a stunning formal dining room with a huge window. The gourmet kitchen is a true showstopper, boasting sleek white cabinetry, a quartz island with breakfast bar, granite backsplash, stainless steel appliances, and an open view to the inviting living room with a fireplace and full-height granite surround. Upstairs, a beautiful hardwood staircase with elegant spindles leads to three spacious bedrooms, including a luxurious primary suite with a walk-in closet and spa-like ensuite bathroom. The fully finished basement offers radiant heated floors, a full bathroom, and direct access from the garage ideal as additional living space or a potential in-law suite. Outside, the professionally landscaped yard features low-maintenance interlock stone and river rock, enhancing both curb appeal and functionality. Enjoy easy access to the Rideau River, Richelieu Park, Ottawa's extensive bike path network, the NCC River House, Rockcliffe Lookout, and The Pond a city-maintained swimming lake. Close to public transit, top-rated schools, hospitals, shopping, and more. With interest rates continuing to decline, now is the perfect time to buy before prices rise. This home offers the ultimate blend of urban lifestyle, income potential, and unbeatable location. The area of the main and second floors is more than 1,500 sq. ft., with an additional 300+ sq. ft. in the finished basement, totaling over 1,800 sq. ft. of living space. (id:53341)
754 Forest Park Road
Laurentian Valley, Ontario
This is your chance to own a charming and peaceful 3-season waterfront retreat nestled along the beautiful shores of the Ottawa River. This unique property features three standalone cottages sharing 132 feet of private sandy beach, offering an ideal mix of personal enjoyment and rental income potential. Cottage 1 is the spacious owner's cottage, designed for comfort and relaxation. It features an open-concept layout with bright living, dining, and kitchen areas, three bedrooms, and a four-piece bathroom with a free-standing tub. The enclosed backyard provides privacy and a safe space for children or pets. Sleeping up to ten people, it's perfect for hosting family or enjoying your own escape. Cottages 2 and 3 are fully furnished, rental-ready units. Each has an open-concept design with two bedrooms and a three-piece bathroom with shower, toilet, and sink. Cottage 2 sleeps up to six guests, while Cottage 3 accommodates up to eight. Both are equipped with full kitchens, air conditioning, WiFi, BBQs, firepits, and outdoor seating areas for a comfortable guest experience. The property includes shared amenities such as a seasonal dock, outdoor showers, and flush toilets. Surrounded by mature trees and natural beauty, the retreat offers a serene setting with hiking trails just across the street and at the end of the road. Guests and owners will also enjoy proximity to a local store, wine and beer tours, golf, and parks. This family-friendly, non-smoking property offers comfort and versatility, with strong potential to upgrade the cottages for four-season use, expanding personal enjoyment and rental opportunities. Whether you're seeking a peaceful family getaway, a flexible multi-unit rental, or a future year-round residence, this rare island retreat offers outstanding potential. Live in the owner's cottage while generating income from the other two, or convert all three into income-producing units - the choice is yours! (id:53341)
1184 Jamieson Lane
Renfrew, Ontario
Situated in Renfrew, this beautifully finished walk-out bungalow offers modern comfort and everyday convenience, with shopping, restaurants, and Highway 17 close at hand. Designed with a practical family layout, the home features four bedrooms and four bathrooms, along with custom details throughout. The open concept design fills the spaces with natural light, while transom windows and recessed lighting enhance the inviting atmosphere. A dedicated main floor office provides a quiet workspace, while the living room centres around a fireplace flanked by custom built-ins. The kitchen is thoughtfully appointed with quartz countertops, a classic tile backsplash, a pantry, and a centre island perfect for casual gatherings. From here, step out to a large deck that overlooks the backyard. Three bedrooms are located on the main level, including the primary suite with a walk-in closet and an ensuite featuring a spacious shower and a dual sink vanity with built-in storage on both sides. A practical family entrance provides organized storage, along with a dedicated laundry room and interior access to the three-car garage. The finished walk-out lower level adds even more space, with a generous recreation room, a fourth bedroom with a walk-in closet, and a three-piece bathroom well suited for guests or extended family. (id:53341)
900 Wingate Drive
Ottawa, Ontario
Exceptional 8 bedroom, 4 bathroom single-family home, thoughtfully designed for modern living. A beautifully finished in-law suite adds incredible versatility, making it ideal for multi generational living or rental income. Step inside and you're welcome by a bright foyer that leads into the open concept main floor featuring gleaming hardwood floors throughout both the main and second levels. At the heart of the home is the chef's kitchen, showcasing high-end stainless steel appliances, ample cabinetry, marble/quartz countertops, and a generous island with a breakfast seating. The kitchen seamlessly flows into the dining room and formal living room, creating the perfect space for gatherings. A main floor bedroom provides flexibility as a guest room or home office. Up the hardwood staircase, you'll find a serene primary suite, corner windows, walk-in closet, and a luxurious ensuite, with porcelain tiles, and a glass enclosed shower. This level also offers a convenient laundry space, 3 additional bedrooms, and a 4 piece bathroom. The lower level's in-law suite is a stand out feature, offering a full a full kitchen with granite counters, stainless steel appliances, a bright living room, 3 bedrooms, a 3pc bath, and private laundry. Set on an expansive, fully fenced, and professionally landscaped corner lot in the peaceful Elmvale Acres neighborhood, this property boasts elegant stonework, mature perennials, and a charming gazebo. Enjoy proximity to shopping, recreational facilities, beautiful parks, public library, top-rated schools, the Ottawa General Hospital, and CHEO. (photos taken before tenants moved in). The house was built in 1956 but renovations done in 2017-2023. (id:53341)
259 Joshua Street
Ottawa, Ontario
This one-of-a-kind home features exceptional 5-bedroom, 4-bathroom residence blends bold architectural detail with modern elegance in one of the east ends most coveted neighbourhoods in Orleans. As you walk in, you are welcomed by a large foyer with a walk-in coat closet and designer powder room. The property is bathed in natural light, in the formal dining room, great room, and additional family room, with soaring 20-ft cathedral ceilings. The kitchen is a true centrepiece: quartz counters, extended cabinetry, a wine chiller, and an impressive 9ft waterfall island designed for both hosting and daily enjoyment. Upstairs, the primary suite impresses with a walk-in closet and a luxe 5-piece ensuite featuring expansive windows, quartz double vanities, a glass shower, and deep soaker tub. Three more spacious bedrooms, a full bath, and laundry room complete the level. The lower level offers a large finished flex space, with an additional guest bedroom, and full 3 piece bathroom. Outside, enjoy the fully private fenced yard with custom interlock, ideal for private evenings or outdoor gatherings.Perfectly located near trails, parks, top schools, and just 15 minutes to downtown Ottawa. Book your showing today. (id:53341)
593 Vivera Place
Ottawa, Ontario
PREPARE TO FALL IN LOVE with this exceptional Tartan-built 4+1 bed, 3.5 bath Ashton model in the highly desirable Poole Creek community of Stittsville North!Situated on a 38 ft lot, this stunning detached home offers nearly 3,500 sq ft of finished living space, including a fully finished basement with 964 sq ft that is perfect for extended family or easily convertible to an in-law suite or mortgage helper. Most of the work is already done with fire-resistant drywall on the walls and ceiling, and upgraded fire-rated doors. Just add a kitchenette to complete the setup. Meticulously maintained from top to bottom, the main level features 9 smooth ceilings, elegant oak hardwood floors, a spacious mudroom, formal dining area, bright and cozy living room with a gas fireplace, and a large den or office with double French doors, ideal for working from home. The chef-inspired kitchen boasts granite countertops, high-end appliances, a breakfast bar, and a sunny eat-in area overlooking the fully fenced, landscaped backyard. Enjoy the convenience and privacy of the yard perfect for kids, pets, entertaining, or simply relaxing outdoors. Upstairs, the oversized primary suite is your retreat with a walk-in closet and a spa-like 5-piece ensuite with jacuzzi tub and separate shower. Three additional generously sized bedrooms and a full laundry room complete the upper level. The basement includes a large rec room, full bath, bedroom, and rough-ins, ideal for rental potential or private living quarters for family members. Located on a quiet street in a family-friendly neighborhood, close to all amenities, parks, shopping, and top-rated schools. (id:53341)
6825 Sunset Boulevard
Ottawa, Ontario
Welcome to a rare opportunity in the prestigious sought-after community of Sunset Lakes in Greely, where you're not just purchasing a home, but embracing an exceptional lifestyle. This vibrant community offers resort-style amenities including tennis courts, a sandy beach, nature trails, a playground, basketball court, water skiing, a saltwater swimming pool, and scenic lakes designed to elevate your everyday living experience. Proudly offered by the original owner, this custom full-brick bungalow features 3 bedrooms and 2 bathrooms, and is architecturally unique with its multi-level vaulted ceilings and classic design. Step inside to discover an open-concept layout flooded with natural light, ideal for both everyday living and entertaining. The spacious living room with fireplace flows seamlessly into the kitchen, while the formal dining room impresses with hardwood floors and a large, sun-drenched decorative window. The generous primary suite features hardwood flooring, a 5-piece ensuite, and a walk-in closet. Two additional bedrooms and a full 4-piece bathroom are thoughtfully located on the opposite side of the home for added privacy. Downstairs, the unfinished basement offers endless potential whether you envision a home theatre, additional bedrooms and bathroom, or a customized recreation space. Outside, the manicured perennial gardens are a showstopper carefully maintained and admired throughout the neighborhood. Pride of ownership is evident in every detail of this beautiful property. Don't miss your chance to call Sunset Lakes home. Come see it for yourself and experience the lifestyle you've been waiting for. Fireplace is propane; Generac Generator 2019; Eavestough Leafguard 2019; Sprinkler system 2017; Roof 2014; Furnace 2009. (id:53341)
170 Lavergne Street
Ottawa, Ontario
FOURPLEX Investment opportunity! solid brick building fully rented. Centrally located property with easy access to many amenities. Offers incredible flexibility for strong rental income. This solid well-maintained multi unit building offers a functional layout with plenty of room to grow, update, or create versatile living spaces. Positive cash flow and a solid cap rate based off market rent prices. Own a investment opportunity in sought-after Beechwood Village! Units are spacious & sunny. Potential for future development in a rapidly growing & changing area. Ideally located near parks, grocery stores, schools, transit routes, and only a short drive to downtown Ottawa, offers convenience, flexibility, and long-term potential. Short walk to Beechwood Village. A smart buy with long-term growth potential! 24 hr notice for showing. Book your showing today! (id:53341)


