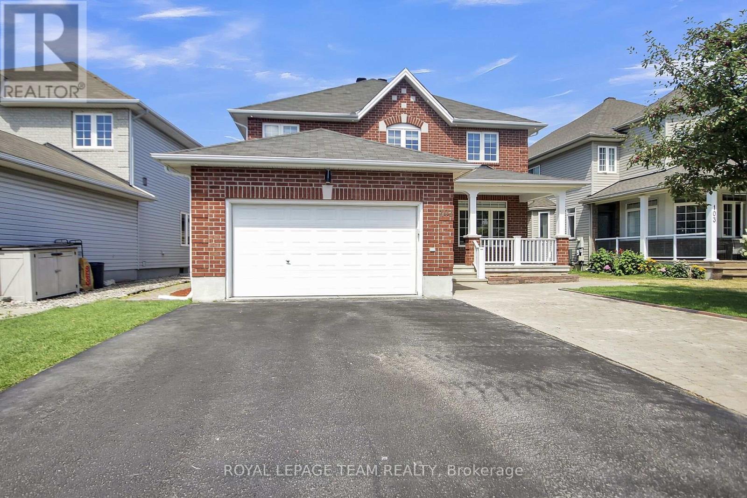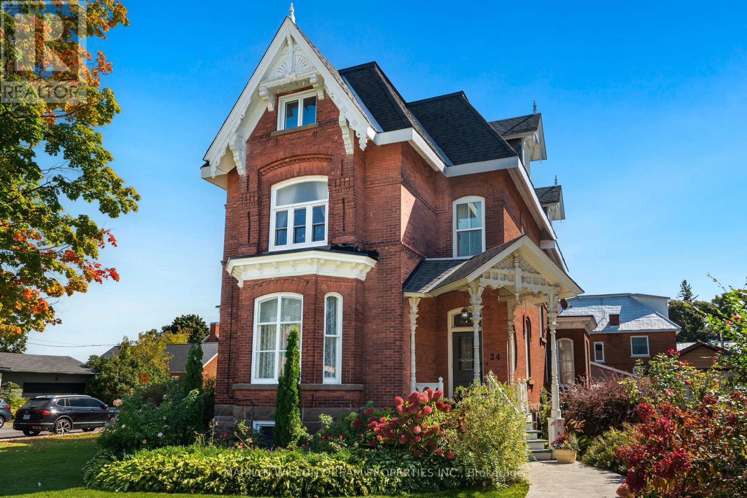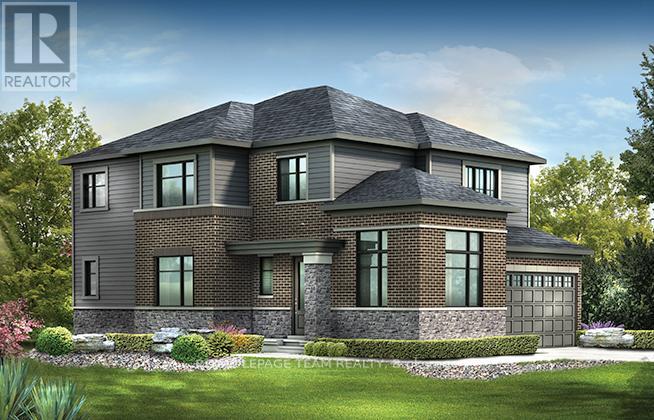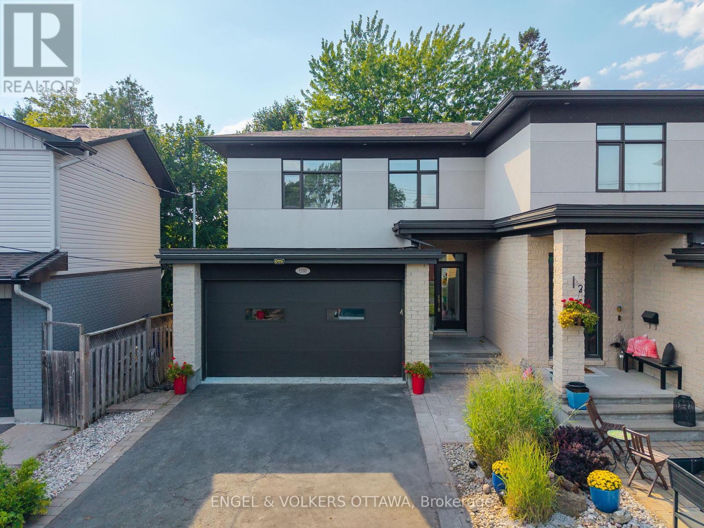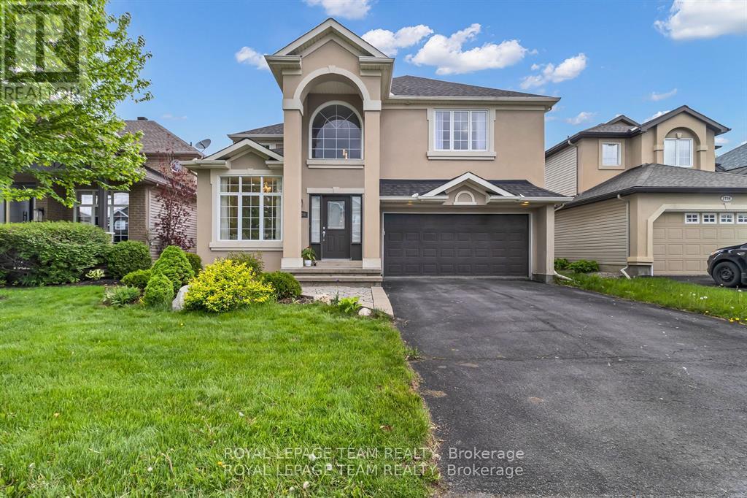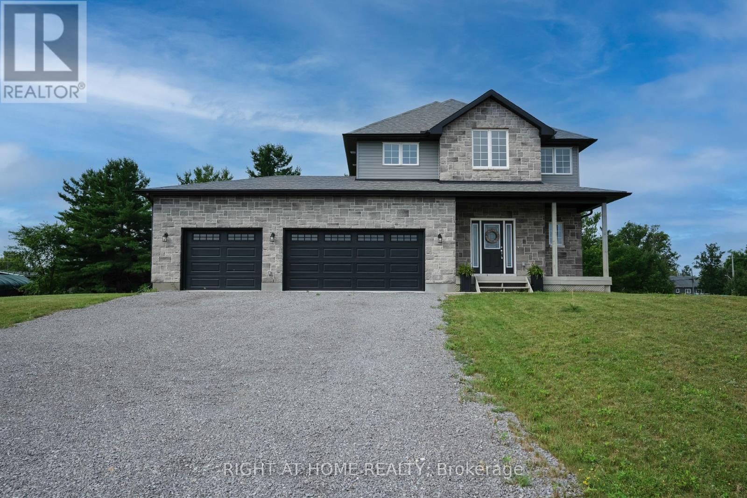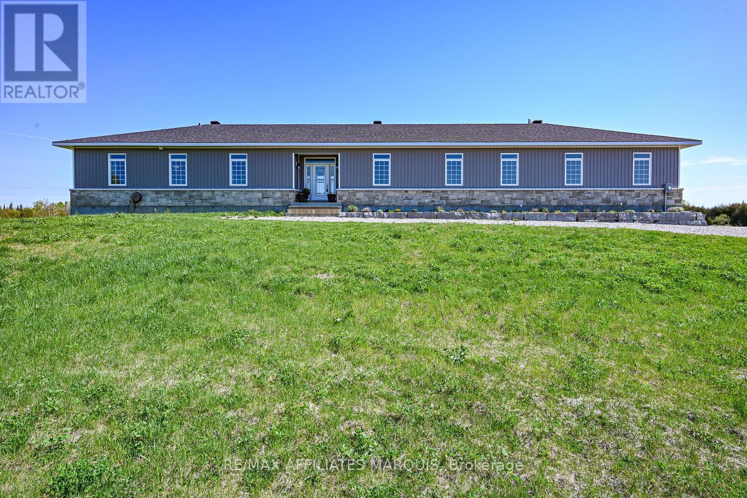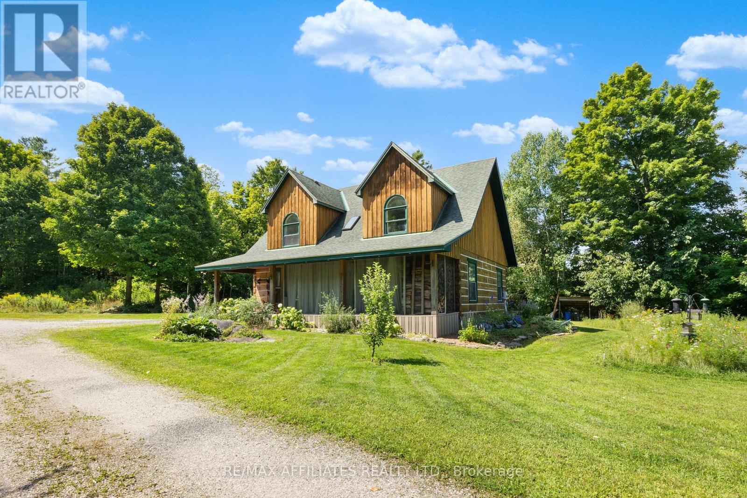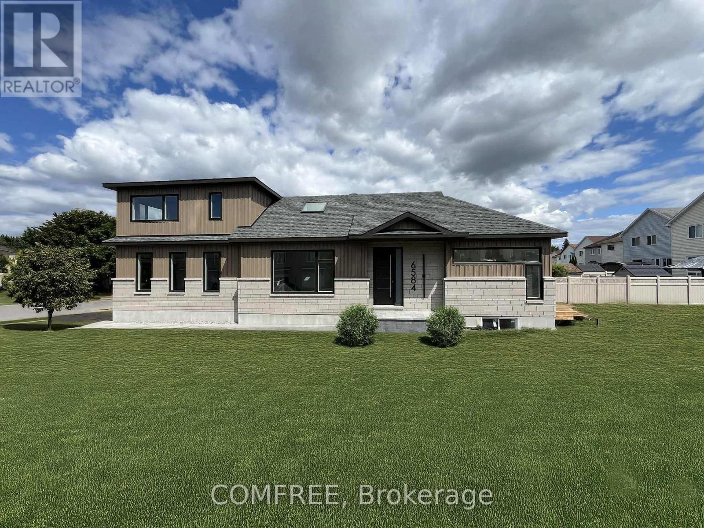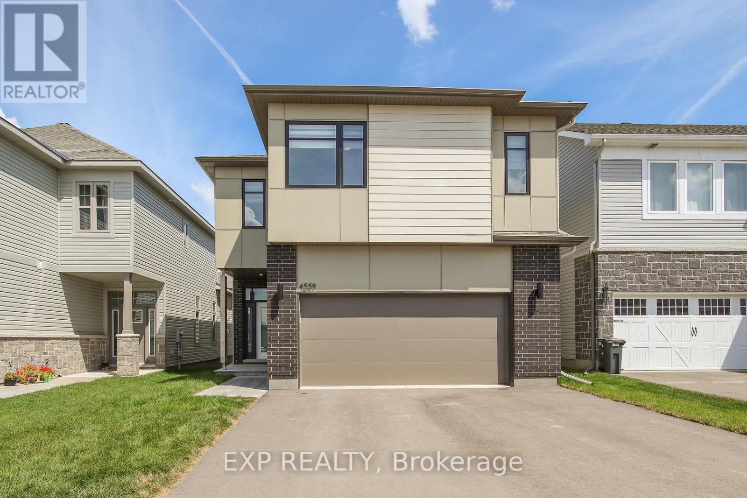101 Bridle Park Drive
Ottawa, Ontario
Urbandale 4-Bedroom Luxury Family Home in Bridlewood. Welcome to this beautifully renovated 2,800 sq. ft. luxury family home situated on an oversized lot in the highly sought-after family friendly neighbourhood of Bridlewood. Step into the grand foyer with gleaming hardwood floors and a sweeping curved staircase that sets the tone for the elegance throughout. The main level has been completely renovated featuring new washer/dryer in laundry, a stunning new kitchen with stainless steel appliances, large walk-in pantry, modern finishes, and fresh paint throughout. The spacious main floor office is convenient for work-at-home. Upstairs, you'll find four generously sized bedrooms and a loft with brand-new upgraded carpeting. The spacious primary suite includes a relaxing sitting area, walk-in closet, and fully updated ensuite bathroom. This home also boasts a number of premium upgrades, including: Smart thermostat; New colour-changing pot lights; Remote-controlled blinds (select windows); Reverse osmosis water filtration system with dedicated kitchen faucet and fridge line; natural gas connection for backyard BBQ. Perfectly located near top-rated schools, parks, and shopping, this home is move-in ready and designed for modern family living. (id:53341)
24 Lake Avenue W
Carleton Place, Ontario
Welcome to 24 Lake Avenue West, an extraordinary Victorian masterpiece in the heart of Carleton Place. Built in 1895, this 3 story architectural gem has long been a beacon of character and craftsmanship. Most recently, it housed the beloved Pickle Dish quilt shop, a cherished local store, known for its welcoming spirit. Set on a 47x120ft lot, zoned R2 allows for residential with a commercial unit, this property offers incredible versatility. Use it as a grand personal residence, a commercial space, or possibly rezone to allow multi-unit rental with up to three separate units. The options are endless, from a home office to multigenerational living. A victorian story of heritage and possibility, the high-pitched roof, intricate red brickwork, and ornate gable trim are just the beginning. Step inside & marvel at the 11-foot ceilings on the main floor, original stained glass windows & elegant decorative trim. Ideal for a boutique shop, studio, professional office, or a charming retail presence & ready to support your entrepreneurial vision.The second floor opens up to residential elegance, with a beautifully renovated kitchen, spacious living & dining room, a full bathroom and a comfortable bedroom.The third floor is a tranquil escape with a versatile living room, bedroom and a luxurious primary bedroom with walkin & ensuite with heated ceramic floors, a glass shower, & tub. Outside a enjoy a coffee on the covered porch, or the backyard courtyard with a pea stone patio, perfect for quiet reflection or social gatherings. Located just off Bridge Street in Carleton Place, voted the best small town in the Ottawa area in 2024, this property is perfectly positioned to enjoy the town's unique shops, cozy cafes, beach, splash pad, and picnic areas.Whether you envision a thriving business, a multi-generational family home, or a residence that blends the best of both worlds, this iconic Victorian estate is ready to be transformed into your vision. (id:53341)
215 Ascari Road
Ottawa, Ontario
Take advantage of Mahogany's existing features, like the abundance of green space, the interwoven pathways, the existing parks, and the Mahogany Pond. In Mahogany, you're also steps away from charming Manotick Village, where you're treated to quaint shops, delicious dining options, scenic views, and family-friendly streetscapes. This Minto Birch Corner Model home offers a contemporary lifestyle with four bedrooms, three bathrooms, and a finished basement rec room. The open-concept main floor boasts a spacious living area with a fireplace and a gourmet kitchen. The second level features a master suite with a walk-in closet and ensuite bathroom, along with three additional bedrooms, another full bathroom and laundry. The finished basement rec room provides additional living space June 9th 2026 occupancy!! (id:53341)
1103 Normandy Crescent
Ottawa, Ontario
Open house on Sunday, September 7, 2025 from 2:00 pm - 4:00 pm. This beautifully appointed 4-bedroom, 4-bath semi-detached home combines modern finishes with a warm, inviting layout, and is located in the well-established Carleton Heights neighbourhood. The heart of the home is the spacious DeLaurier kitchen, featuring granite countertops, gas stove, stainless steel appliances, and a convenient pantry - perfect for both everyday living and entertaining. The open flow continues into the living and dining area, where a gas fireplace overlooks the private yard. Upstairs, you'll find generously sized bedrooms, including a primary suite with a walk-in closet and an ensuite featuring a double sink, glass shower, and separate tub. Enjoy the convenience of second-floor laundry, a bright skylight, and a full bath to complete the level. The fully finished lower level offers additional living space for a family room, home gym, or office, along with a 3-piece bath and bonus storage space. Step outside to your private backyard, where mature trees create a tranquil setting for relaxing or hosting gatherings on the deck. Just minutes from Mooney's Bay Beach, the Rideau River pathways, and the Experimental Farm, outdoor recreation is always within reach. Commuters will appreciate the short drive to downtown, while nearby Carleton University, excellent schools, shopping, and dining make daily life convenient. 1103 Normandy Crescent is perfectly placed for both family life and city living. (id:53341)
3728 Mountain Meadows Crescent
Ottawa, Ontario
Stunning Cardel Home in Sought-After Riverside South! A beautifully upgraded 4-bedroom, 3-bathroom home nestled on a quiet, family-friendly crescent in one of Ottawa's most desirable neighbourhoods. Step into the grand foyer with soaring open-to-above ceilings, framed by floor-to-ceiling windows that flood the space with natural light. The main floor offers a seamless flow from the elegant living room to the formal dining area, and into a completely redone kitchen featuring sleek white cabinetry, pot lights, and 24x24 glossy tiles installed in 2025 that extend from the foyer through to the kitchen. The sunken family room is a true architectural showstopper, boasting double-height ceilings, a gas fireplace, and dramatic wall-height windows. A powder room, laundry/mudroom with garage access, and custom cabinetry add both function and style. Upstairs, you'll find four spacious bedrooms, including a bright and airy primary suite with a 5-piece ensuite and walk-in closet, along with an additional 3-piece full bathroom. The fully finished basement, professionally completed in 2025, provides versatile space ideal for a home theatre, gym, or playroom. Step outside to a generous backyard featuring a gorgeous deck with modern glass railings, BBQ gas connection, and ample space for relaxing or entertaining. A humidifier has also been installed for added comfort. Hot Water Tank (2024), Roof 2016, Furnace/A/C 2020. NO VINYL ON EXTERIOR. This move-in-ready home is a rare find, combining thoughtful design, quality finishes, and a prime location. Don't miss your chance to own a showpiece in Riverside South! (id:53341)
120 Burgess Drive
Drummond/north Elmsley, Ontario
Stunning log home in Maple Glen Estates, 3 bedrooms, 2 bathrooms and oversized 4 car garage with an amazing Rec-room/ pub with a wood stove to keep you cozy in the winter, garage has regular+14' door, this property is situated on 2.8 acres with sugar maples. Front porch and enclosed side porch. Living room offer stone fireplace with woodstove insert that heats most of the house. New kitchen 2024, over looking the dining room, Family room with propane free-standing stove. Upstairs enjoy/relax in the sitting-reading nook. Primary bedroom, 2 other bedrooms and 4-pc bathroom. Maple Glen assoc. $175/yr for shared access to lake, boat launch & your own boat slip, house is backed up with a Generator 17 Kilowatt-propane ( Cummings )2022, new furnace 2023,hot water tank 2024, partial heat cable on lower roof 2024, eavestrough with leaf protection 2024, gem stone lights house and garage 2024. (id:53341)
25959 Hwy 540 Highway
Manitoulin Remote Area, Ontario
Step into a world where time slows down and life is defined by breathtaking sunrise, Gentle lake breeze and timeless charm. This stunning late 1800s Victorian home perched on the serene shores of Lake Huron, Offers an unmatched opportunity to own a piece of history while enjoying all the comforts of modern living. Imagine waking up each morning to panoramic views of crystal blue waters and sipping your coffee on a wraparound porch that feels like a front row seat to nature's masterpiece. With its striking architecture, Original heritage details and warm inviting character, This home is a true sanctuary. (id:53341)
219 Owen Lucas Street
Mcnab/braeside, Ontario
Magnificent home in an estate neighborhood, well appointed on a 1/2 acre lot. Welcome to 219 Owen Lucas Street located just outside of bustling Arnprior. Two years New, this is the enhanced Bradford Model by McEwan Homes featuring a triple car garage, top of the line upgrades and finished basement totalling approximately 2800 sqft of living space. Upgrades include: water treatment, finished basement, high ceilings, triple car garage that has never seen a vehicle, only has been used for storage. Complete with man door to the backyard from the garage. Extras: stone facade, curved corner edges throughout the home, pot lights throughout including indoor and outdoor front area, added water line for fridge water and ice filtration, central air conditioning, central circulation, central humidifier, garage door openers, gas fireplace, electric fireplace, storage galore, cherry trees, grape vines and cedars to compliment future growth and beauty. This is a MUST SEE for anyone in the market! (id:53341)
2064 Rosedale Road N
Montague, Ontario
Welcome to 2064 Rosedale Rd., in beautiful Montague township. This modern custom 2560 sq. ft. Bungalow, Completed in 2024 offers all the benefits of a modern build without the wait, this home combines thoughtful detail, high end finishings and practicality throughout with 9 - foot ceilings and many gorgeous transom windows. Step inside to a gorgeous foyer that opens to a wide, spacious and bright layout. The formal living room and dining rooms flow seamlessly into inviting family room with cozy propane fireplace open to beautiful, stunning custom kitchen - featuring classic white shaker style cabinets, sleek quartz countertops, large centre island with breakfast seating and stainless steel appliances. With plenty of counter space and smart storage, it's a functional and stylish space for preparing meals and gathering with loved ones. Family entrance provides easy access from oversized 3 - car garage complete with 2 pc bath and laundry. When it's time to unwind, the primary bedroom offers a peaceful retreat complete with a luxurious four- piece ensuite and spacious walk in closet. Two additional bedrooms are spacious and bright and provide plenty of room for family or guests. The full lower level offers endless possibilities, whether you need space for home office, gym, additional bedrooms or even potential in-law suite. Lovely 16x16 composite deck is where you will enjoy your morning coffee and entertain family and friends. Nestled on 3 + private acres just minutes from Smiths Falls and 40 minutes to Barrhaven this home offers the best of rural tranquility with easy access to schools, shopping and community amenities. 2046 Rosedale Road is the perfect place to call home! Call for viewing today! (id:53341)
1727 Fallbrook Road
Tay Valley, Ontario
Welcome to a truly stunning log home that has undergone an impressive $250,000 in renovations, Seamlessly blending rustic charm with modern luxury. Set on 8.6 acres of peaceful, private land, this property offers a lifestyle of tranquility and beauty, just minutes from Perth, with easy access to Carleton Place, Ottawa, and a short drive to the Mississippi River. As you drive in, you'll immediately feel like you've entered your own secluded world. Surrounded by lush gardens, outdoor seating areas, and private walking trails leading to the surrounding farm fields, this property is the perfect escape from the everyday. Step into the screened-in front porch, ideal for enjoying your morning coffee or a quiet evening glass of wine while soaking in the sights and sounds of nature. Inside, the home will truly WOW you. Bright, airy, and finished with incredible attention to detail, every inch reflects quality and care. The chefs kitchen is a showstopper, featuring Italian marble countertops, top-of-the-line appliances, and hardware imported from England, a space where cooking becomes an experience. Upstairs, you'll find three spacious and uniquely designed bedrooms, each full of character, charm, and warm natural textures, making them perfect for family, guests, or creative spaces. This home is magical from the moment you arrive. ** This is a linked property.** (id:53341)
6584 Windsong Avenue
Ottawa, Ontario
Welcome to 6584 Windsong Avenue, a custom-built bungalow with loft, showcasing premium craftsmanship, upscale finishes, and energy-efficient construction. Situated on a quiet, tree-lined street in a well-established, family-friendly neighborhood, this newly constructed home offers a perfect blend of luxury, functionality, and style. 2 Bedrooms | 3 Bathrooms | 1-Car Finished Garage | ~1,600 sq. ft. Property Highlights: Soaring Cathedral Ceilings and 3 Skylights flood the living spaces with natural light. Wide-Plank Hardwood Floors throughout the main level Gourmet Kitchen with waterfall quartz island, custom soft-close cabinetry, and walk-in pantry. Luxurious Master Retreat with dual closets and ensuite. Loft-Level Flex Space ideal for office, guest room, or studio. Smart Home Ready: Pre-wired for future lighting, security, and climate automation. Closed-Cell Spray Foam Insulation for industry-leading energy efficiency and comfort. Stylish Stone Accent Facade and professional landscaping Outdoor Living: Step outside to a deck and green yard, perfect for entertaining or relaxing. Enjoy oversized energy-efficient windows and sliding glass doors connecting the indoor and outdoor spaces seamlessly. Unfinished Basement: Ready for your personal touch with rough-ins for a 4th bathroom, and space for a media room, gym, or additional bedrooms. Prime Location: Nestled in one of Orléans most desirable neighborhoods close to top-rated schools, parks, shopping, and transit this home offers suburban tranquility with urban convenience. Some photos have been virtually staged. (id:53341)
4559 Kelly Farm Drive
Ottawa, Ontario
Welcome to luxury! This stunning 4Bed/4Bath+Den open concept home with 3250sqft of living space! Featuring high ceilings, wide plank hardwood throughout including modern hardwood staircase & railings. Kitchen is a chef's dream w/oversized waterfall island made bright w/modern LED lighting, SS appliances, pantry & loads of cabinet space. The kitchen is the perfect place to gather & overlooks the living/dining room w/ a cosy gas fireplace. Main floor office w/French doors. Mudroom w/ built-in bench and access to the garage. Upstairs Primary bedroom is an oasis w/ oversized walk-in closet & grand 5p ensuite w/ free standing shower & separate shower. Three additional great sized bedrooms, one boasting a walk-in closet & ensuite. Laundry & additional full bath conveniently located on the 2nd level. LL w/ full sized windows & loads of potlights, full bath & beautiful tile floors. Custom stone wet bar makes this the perfect place to entertain guests. This home checks everything off your list! (id:53341)

