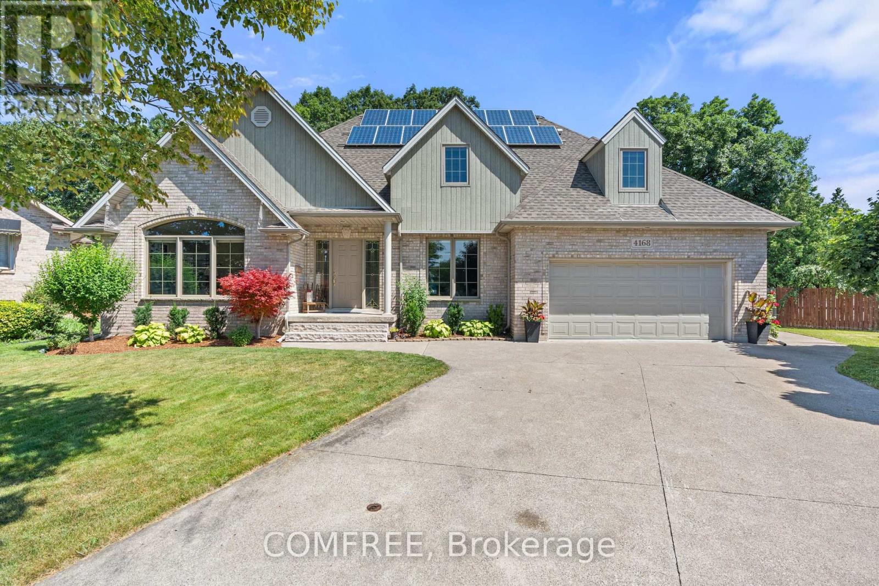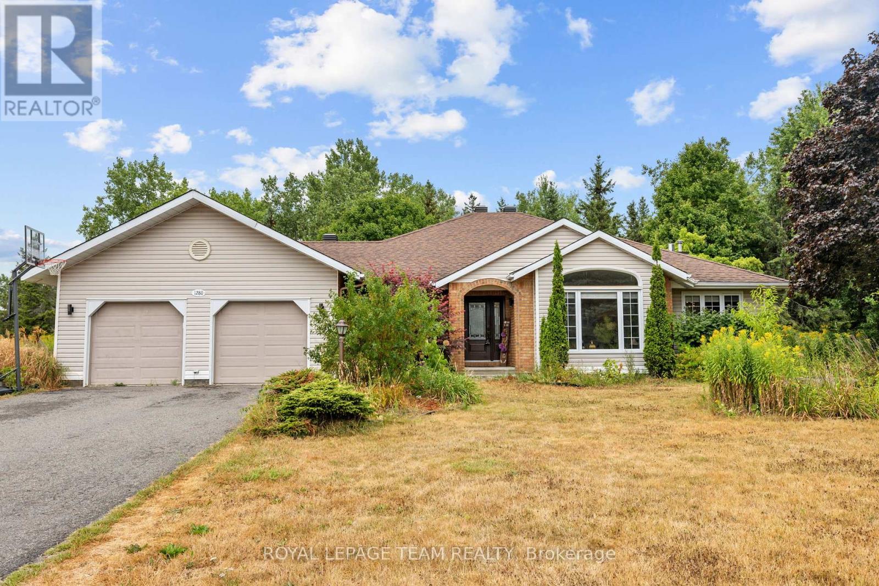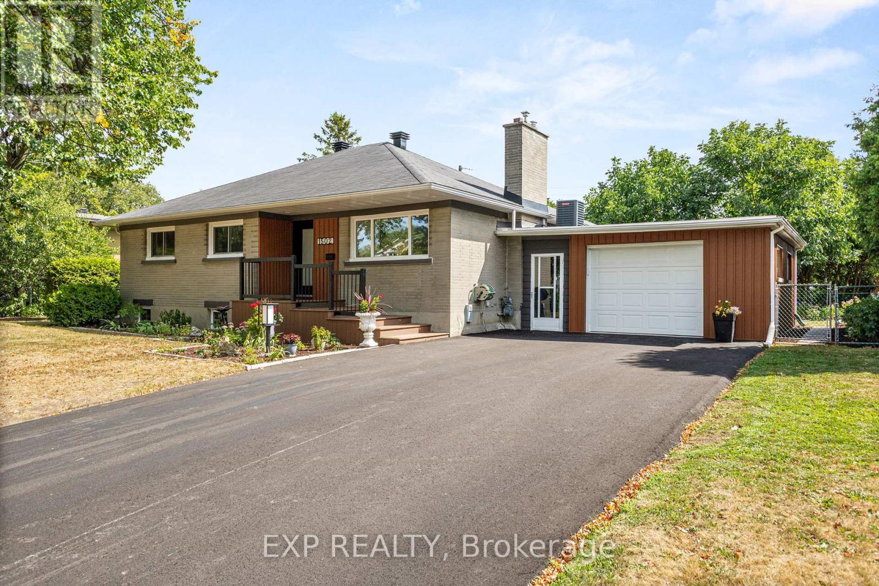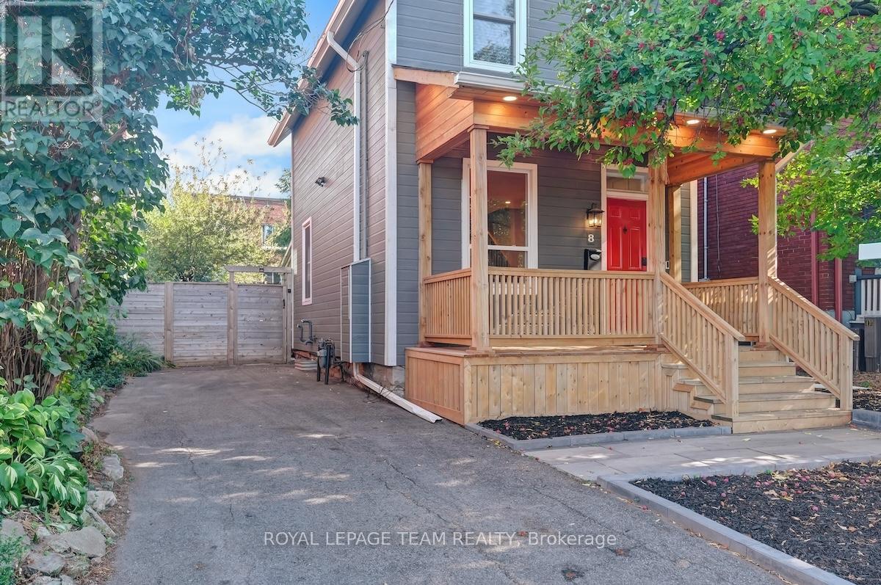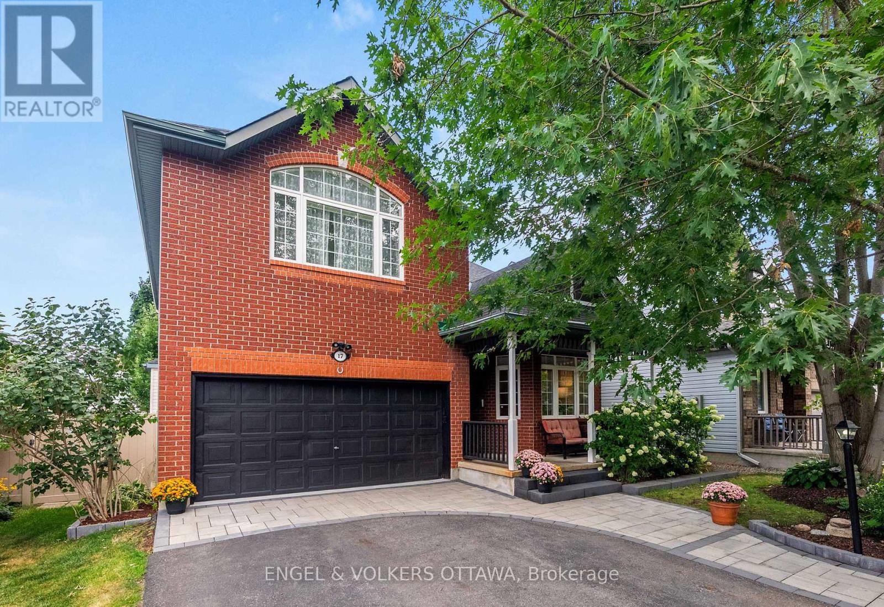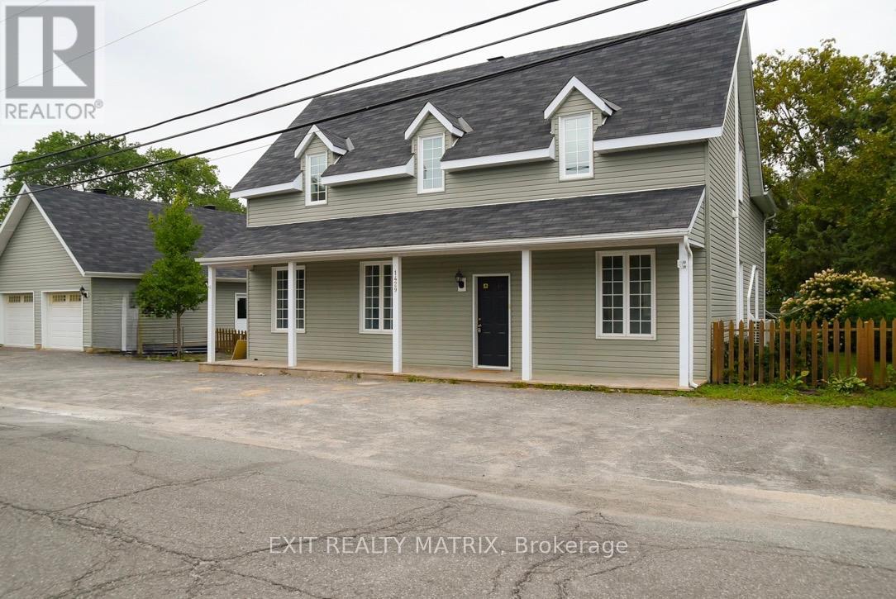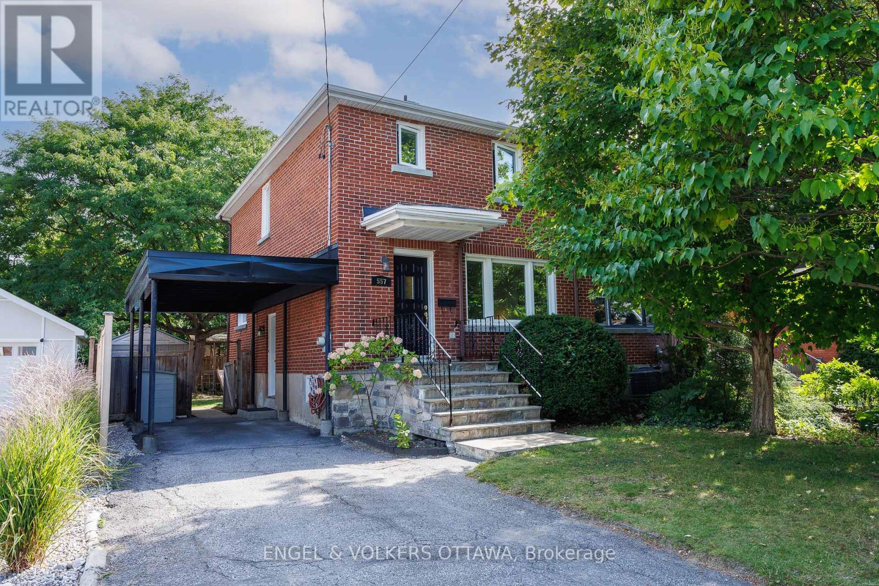4168 Dimambro Court
Windsor, Ontario
Welcome to this show stopping, One of a kind, custom designed and built, home situated at the end of a quiet Cul-de-sac in a highly desirable area of South Windsor. This home has 4 bedrooms, and 3 bathrooms. Home is in a great location, close to schools, parks and shopping. The extra wide rear lot supports mature trees, an in- ground salt water sports pool, a Tiki bar, a gazebo and a grass area for playing. This home features a main floor primary bedroom with ensuite bathroom and walk in closet. An office and laundry room are also on the main floor. High vaulted ceilings on the main floor great room and dining area give this home a very spacious feel. Cathedral ceiling in the main floor living room and ample large windows bring in loads of natural light which adds to this spacious feel. The large 2 car garage has two entrances into the home, one into the mud room, the other leading to the basement. The second floor includes 3 large bedrooms and a beautiful 4 piece bathroom. The large basement area is partially finished with a recreation room, a games area and a personal gym. The unfinished area includes a large workshop and storage areas. This home features a solar panel system; details available upon request. (id:53341)
1139 St Joseph Road
Russell, Ontario
Welcome to this stunning 2-storey residence on 1.352 acres, offering the perfect blend of elegance, comfort, and space for the whole family. Step into the grand entrance with marble flooring and be greeted by a bright and inviting layout. The main floor boasts a spacious living room with a beautiful stone fireplace, a formal dining area with a charming nook window, and a modern, open-concept kitchen featuring white cabinetry, sleek countertops, stainless steel appliances, and a large island with breakfast seating. A main floor bedroom, convenient powder room, and a separate laundry room add to the homes functionality. Upstairs, retreat to the expansive primary suite with a private Ensuite bathroom, complemented by two additional generously sized bedrooms and a full bath. The fully finished basement provides even more living space with a large recreation room, fitness/play areas, and endless potential for family activities. Step outside to enjoy your private oasis, a spacious backyard with a large deck perfect for entertaining, an above-ground salt-water pool (heated with natural gas) with wood surround, and plenty of room for kids or pets to play. Mature trees, landscaped grounds, and wide-open green space make this property truly special. Additional highlights include an attached double-car garage, ample parking, and close proximity to Embrun's schools, parks, shopping, and amenities. This property combines timeless charm with modern updates, making it the perfect forever home. Don't miss this rare opportunity book your private showing today! Please note that this home was completely redone in 2018!!!! (id:53341)
1280 Ben Royal Avenue
Ottawa, Ontario
PREPARE TO FALL IN LOVE! Absolute tranquility meets inspired family living! This meticulously maintained Greely home sits on an oversized PIE-SHAPED lot backing onto forest and nature path, soaking in sunlight from sunrise to sunset and offering complete privacy. Inside, find open yet refined living with rich Brazilian cherry hardwood floors, custom woodwork, an updated kitchen with a massive island, quartz countertops, high-end gas range stove and tons of cupboard space. A cozy family room equipped with a natural gas fireplace, and a formal living room that adjoins the dining room for seamless entertaining! The primary bedroom impresses with a massive walk-in closet and an updated ensuite, complemented by two other main-floor bedrooms and a renovated bathroom. The fully finished basement extends your lifestyle options with a spacious recreation area, home gym, and 2 ADDITIONAL BEDROOMS perfect for guests, or family! Storage is abundant throughout. In the backyard enjoy an above ground swimming pool and large yard perfect for outdoor entertaining! Located within easy reach of local parks, schools, and shopping! Upgraded 200 AMP electrical service! Irrigation system! Upgrades include: All new windows 2022, quartz counter tops in the kitchen & bathrooms 2022, tile in bathrooms 2022, carpet in basement 2022, potlights 2022, zebra + blackout blinds 2022, roof ~2018, pool pump 2024. Hot water tank is owned! (id:53341)
456 Pine Grove Road
Lanark Highlands, Ontario
New 2023 energy-efficient ICF bungalow with attached heated double garage on 2.7 acres. With eloquence, this home is perfectly sited on a knoll for sweeping panoramic views of the gentle countryside and magnificent sunrises. Built by quality builder Hollington Homes, 3bed, 2 full bath home offers a sophisticated style with premium extras. Exterior CanExel siding accented by attractive brick and stucco. Impressive front door framed by side glass panels and decorative transom creates light airy entry into foyer with convenient double closet. Luxury vinyl plank floors with radiant heating flow thru-out the home. Sun-filled living room has windows flanking modern Napoleon electric fireplace with log mantle; on other wall under large window is custom sitting bench with storage. Dining room patio doors open to expansive screened sunroom with ceramic floor and views of amazing vistas. Sparkling white bright kitchen has Cristallo quartz counters, textured subway backsplash, crown moulding and under cabinet lighting; the complementary two toned island-breakfast bar sits five comfortably. Mudroom has laundry centre with closet. Restful primary suite features patio doors to private covered patio with pot lights & ceramic floor, private retreat for quiet times. Primary suite also has walk-in combined closet-dressing room with wrap-about shelves and quartz make-up table. Ensuite consists of room with two vanities then, separate room for rain head shower with porcelain tile plus, a linen closet. Two more large bedrooms and 4-pc main bathroom with crystal reflection lighting. Home has heat pump for heating & cooling. Hot water on demand. Architectural roof shingles. Attached insulated double garage finished with drywall, pot lights and radiant wall heater. Lovely landscaped perennial gardens and mature apple grove. Home under Tarion warranty. Hi speed. Cell service. On paved township maintained road with mail delivery & school bus pickup. 20 mins Perth or 12 mins Carleton Place. (id:53341)
1502 Farnsworth Avenue
Ottawa, Ontario
Beautifully updated 3+1-bedroom, 2-bath bungalow tucked away in the sought-after Alta Vista neighbourhood. Step inside to a bright, warm and inviting living room featuring hardwood floors, a cozy gas fireplace, and large windows that flood the space with natural light. The dining room is perfectly sized for family meals and offers direct access to the elegant and modern kitchen. This home has seen many thoughtful updates, including a kitchen with appliances, both bathrooms, refreshed basement (with new windows), updated flooring throughout, new lighting, interior and exterior doors, dual patio doors, new front and back decks, and updated siding around the garage. Outside, you'll find a generous backyard offering plenty of room to garden, play, or simply relax. With its blend of charm, updates, and potential, this property is a fantastic opportunity in a highly desirable location close to schools, parks, and shopping. (id:53341)
386 First Avenue
Ottawa, Ontario
OPEN HOUSE - Sunday, September 7th from 2 p.m. to 4 p.m. Welcome to 386 First Avenue! A rare opportunity to own a charming semi-detached home in the heart of The Glebe, one of Ottawa's most coveted urban neighbourhoods.Step inside to a warm, inviting living room with a wood-burning fireplace, a formal dining room, a bright kitchen with breakfast nook, a spacious primary suite, three additional bedrooms, two bathrooms, a den, and a versatile third-floor loft perfect as a home office, studio, or playroom.This home stands out with its private backyard with deck, single detached garage, and dedicated laneway parking for up to five additional vehicles. The lower level offers a laundry area, generous recreational space with walkout, and ample storage. Perfect for owner-occupancy or investment, this property can also be purchased as a double side-by-side while living in one and rent the other, rent both, or create a multi-generational home. Enjoy the Glebe lifestyle: just steps to Bank Street, Glebe Community Centre, parks, Lansdowne, top-rated schools, and Carleton University. Quick access to public transit, Hwy 417, and the soon-to-open Civic Hospital Campus makes this an ideal choice for healthcare professionals and future resale value. Invest in the Glebe, one of the city's highest-demand rental markets and unlock the full potential of this character-filled property. Be our guest and book your private viewing today! (id:53341)
8 Pretoria Avenue
Ottawa, Ontario
Discover 8 Pretoria Avenue a move-in ready detached home in the heart of the Glebe, offered for under $1M. Steps from the Rideau Canal and within walking distance to Bank Street, Lansdowne, and countless cafés, parks, and festivals, it's a location where everyday errands and weekend plans unfold just outside your front door. Inside, modern updates blend seamlessly with preserved character. Maple hardwood floors run throughout, while hints of exposed brick add warmth and texture in just the right places. The open-concept main floor is designed for both daily living and entertaining: bright living and dining areas flow naturally into a stylish kitchen with quartz counters, sage cabinetry, tile backsplash, and stainless-steel appliances. Beyond the kitchen, is a versatile bonus room - a sun-filled space perfect for working from home, family time, or pursuing a new hobby. The main floor is completed by a convenient powder room. Upstairs, three bedrooms, including a spacious primary with custom closet solutions, share the main bath, offering a layout that's practical, comfortable, and easy to live in. Step outside to enjoy a rebuilt front porch, a new side deck, and a fully fenced, maintenance-free yard perfect for entertaining, relaxing, or giving kids and pets room to play safely. Parking for three cars is a rare perk in this central location. Whether you're drawn to the vibrancy of urban living, the tranquility of the Canal, or the practicality of modern updates, this detached, turn-key home brings it all together. Glebe living at its finest: comfort, style, convenience, and lifestyle all in one. (id:53341)
17 Colindale Avenue
Ottawa, Ontario
Welcome to 17 Colindale Avenue. This home is located on a quiet, low-traffic street in Barrhaven's Longfields neighborhood on a gorgeous lot. There's mature trees providing shade and privacy you wont find in the newer developments and picturesque views from every window. For those looking for a warm, contemporary home with a calm, welcoming vibe for your family, this is the one. These original owners have spent wisely in updating this Longwood Hampton model, originally built in 2000. There's excellent curb appeal and you'll appreciate the covered porch and 9' front door welcoming you home. The main floor features hardwood throughout, vaulted ceilings, and a main floor office. The kitchen has been updated with an expanded footprint featuring quartz counters, new appliances, and ample storage overlooking the large eating area. Note the crown moulding and some incredible custom built-ins in the living room and the family room. There's also a smart mud room addition for additional storage. The second floor features hardwood floors, excellent room sizes with walk-in closets, updated flooring, an updated main bathroom, and laundry room. The primary bedroom features his and hers closets, a renovated ensuite, and a spacious bedroom with vaulted ceilings. A fully finished basement with fourth bathroom, large family room, and space for a fourth bedroom adds some impressive living space. Not to be forgotten, the backyard will be the highlight for many buyers. It is low-maintenance with several mature trees and a multi-level deck for entertaining. The updates are numerous including PVC fence and deck ('25'), A/C ('24), furnace ('23), interlock ('23), garage pad ('20), kitchen, mud room, front door, custom built-ins, and roof ('18), main bath and ensuite ('16). Undeniable pride of ownership is evident with this home. Take some time to come and visit. (id:53341)
195 Peres Blancs Avenue
Ottawa, Ontario
Welcome to 195 Des Peres Blancs. Prime investment opportunities in Vanier. Fully tenanted, income generating property. This property consists of two buildings (must be purchased together). The smaller one has two, one bedroom, one bath apartments (rent $980 and $1,300). The other building has three, two bedrooms, one bath apartments (rent $950, $950 and $1,700). All bedrooms are a good size, have a functional kitchen and full bath. The property is well maintained by the long time owner. Tenants pay hydro (separate meters). Four HWT are owned, one is rental (in a basement apartment). There is one heating system, paid by the owner (natural gas) for both buildings. Furnace 2021. Windows 2010. Roof 2014. Minimum 24h notice for showings. (id:53341)
1429 Meadow Drive
Ottawa, Ontario
Incredible Investment Opportunity! This beautifully renovated, fully tenanted income property offers multiple revenue streams on a sprawling 1.09-acre lot in the heart of Greely. Boasting VM-3 zoning, this versatile property provides endless potential for investors. The main house features two beautifully updated residential units: Unit A: A spacious 4-bedroom, 1.5-bath unit with soaring 10-ft ceilings in the living room, generating $2,375/month. Unit B: A cozy 1-bedroom, 1-bath unit, bringing in $1,691/month. Additional income sources include: Insulated 2-bay garage: Renting for $1,130/month + utilities. Commercial-grade, fully insulated Quonset hut: Featuring 1,800 sq. ft. of warehouse space with two man doors and two garage doors, leased at $2,090.50/month + utilities. Cap Rate of 6.19%%, this property is both a stable and high-potential addition to any investment portfolio. The huge fenced lot, bordered by a creek, offers beautiful landscaping, ornamental trees, perennial gardens, and plenty of space for vegetable gardens, play structures, or pets. Located just 16 minutes from the Ottawa International Airport and 7 minutes from Findlay Creeks shopping district, this property is conveniently close to schools, parks, the library, grocery stores, and the post office. Steeped in history, the "Old Post" has served as a post office, country store, and village center for over a century. Whether you're looking to expand your investment portfolio or explore new business opportunities, this rare find is not to be missed! Village Mixed-Use (VM3) zoning allows for residential and non-residential uses including: community centre, day care, food production, municipal service centre, personal service business, restaurant and retail store. Call today for more details or to book a viewing! (id:53341)
557 Roosevelt Avenue
Ottawa, Ontario
557 Roosevelt Ave is a lovely 3-bedroom, 2-bathroom semi-detached home located in one of Ottawas most sought-after neighbourhoods, Westboro. The home features beautiful hardwood flooring throughout and a newly designed kitchen with modern updates completed by Astro in 2023. The second floor hosts all three generously sized bedrooms, each with built-in closets, as well as a 4-piece bathroom with a bathtub. A second 3-piece bathroom with a shower is located in the basement, which is large and fully finished, offering newer flooring (within the last 10 years), a separate laundry room, three built-in closets, and ample storage space. The backyard is over 40 feet long and includes a play structure, with access from a spacious 10 x 13.5 deck, perfect for family dinners and entertaining! Additional highlights include a 6.8' x 10.4' outdoor shed for extra storage, renovated front steps completed 10 years ago, and parking for up to three vehicles in the driveway and carport, which features a new roof completed in 2024. Don't miss the chance to live in this amazing family home in one of Ottawas most desirable neighbourhoods! (id:53341)
127 Ascari Road
Ottawa, Ontario
Take advantage of Mahogany's existing features, like the abundance of green space, the interwoven pathways, the existing parks, and the Mahogany Pond. In Mahogany, you're also steps away from charming Manotick Village, where you're treated to quaint shops, delicious dining options, scenic views, and family-friendly streetscapes. this Minto Birch Corner Model home offers a contemporary lifestyle with four bedrooms, three bathrooms, and a finished basement rec room. The open-concept main floor boasts a spacious living area with a fireplace and a gourmet kitchen with upgraded, two tone high upper cabinets and cabinet hardware, designer upgraded 30 inch stainless steel hood fan and upgraded backsplash. The second level features a master suite with a walk-in closet and ensuite bathroom, along with three additional bedrooms, another full bathroom and laundry. The finished basement rec room provides additional living space. December 18th 2025 occupancy!! (id:53341)

