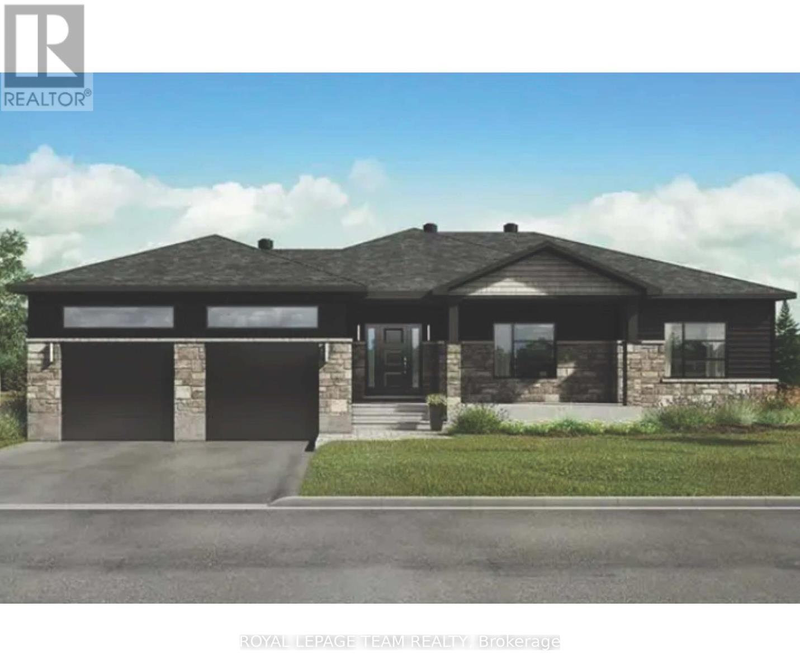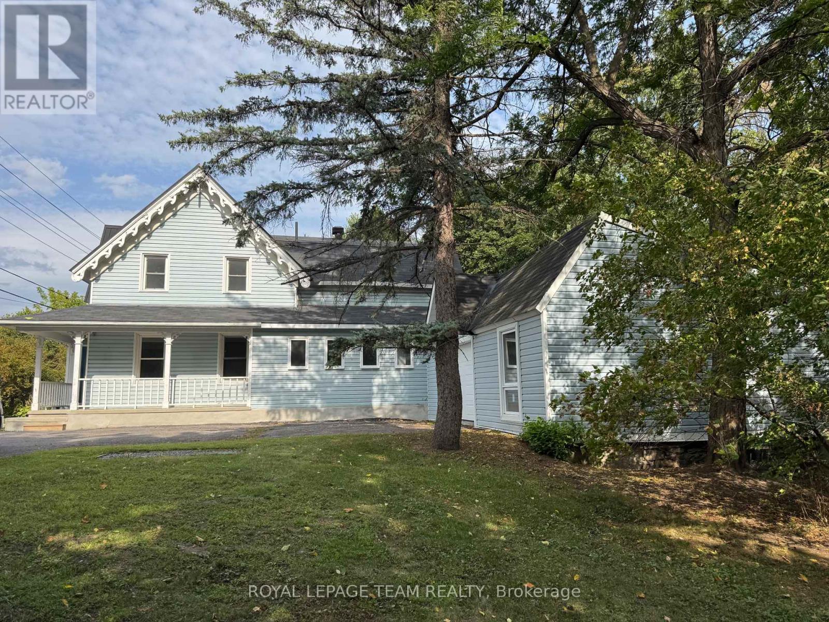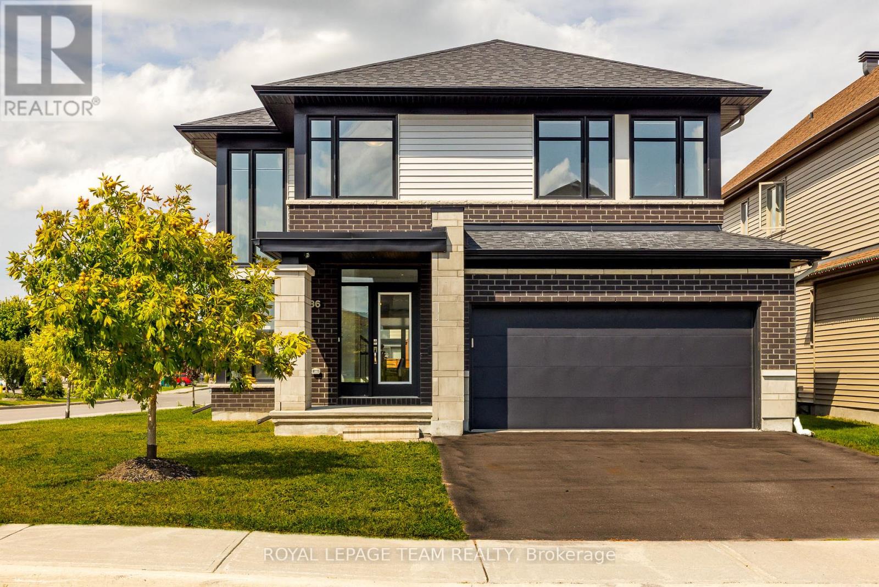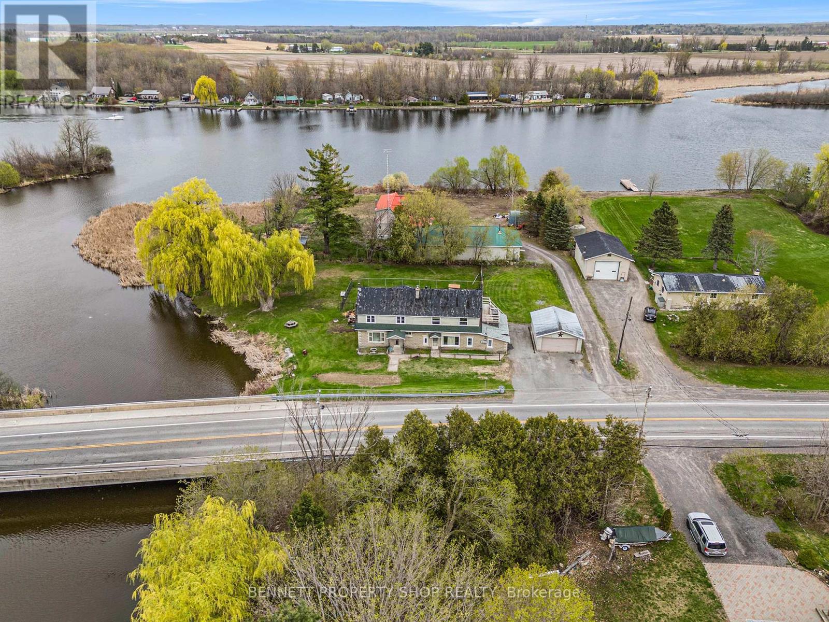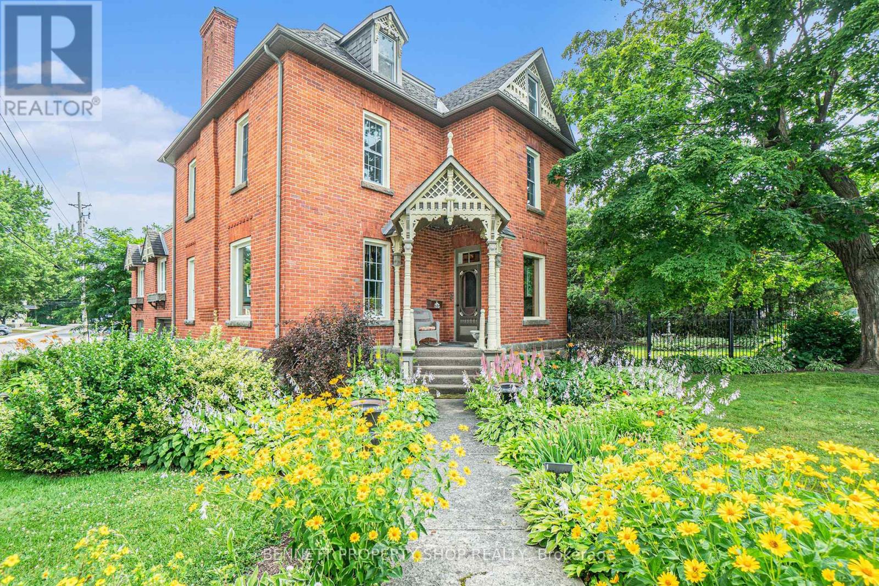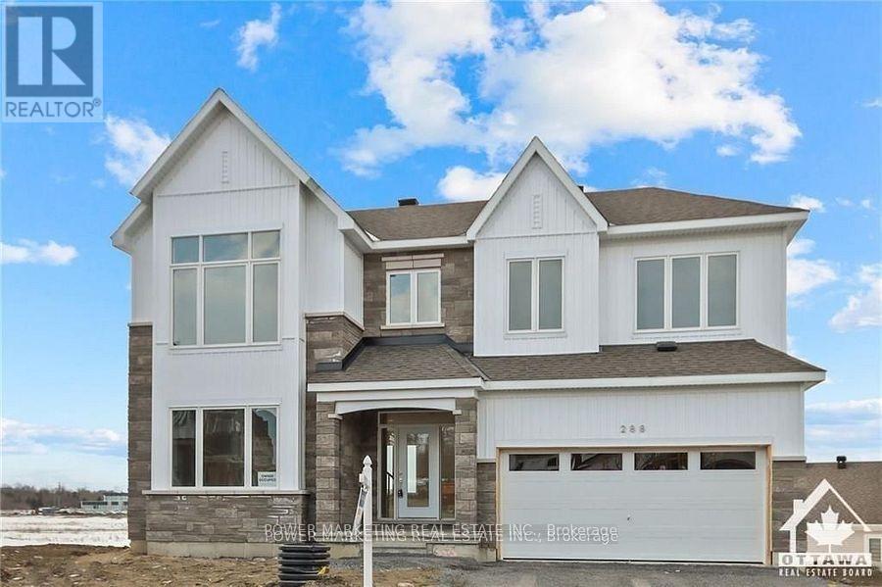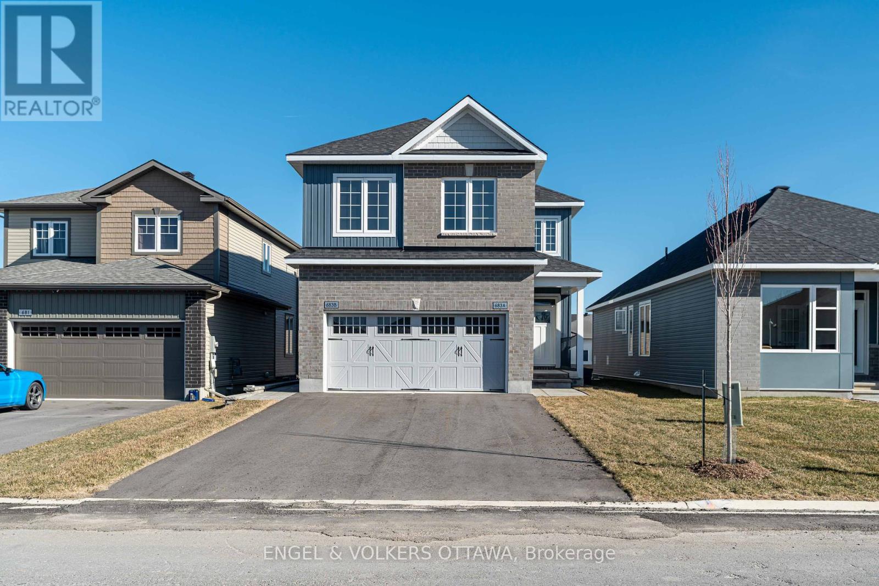Lt 6 Harmony Road E
North Dundas, Ontario
Build your custom dream home on Lot Six in Winchesters Orchard Grove Development, a 2.25+ acre site close to the quaint and vibrant town of Winchester and the City Ottawa. The featured Empire model is approximately 1,700 sq ft bungalow with three bedrooms, two bathrooms, an open-concept layout, gourmet kitchen, double garage, and elegant stone-and-siding exterior. The home has 9-foot ceilings, and the living and dining area features a vaulted ceiling that provides an airy feeling of grandeur. Envision starting your day in modern elegance with cozy comforts, surrounded by peaceful nature. This property offers ample tree coverage to ensure privacy, complemented by an apple orchard landscape throughout the development. Take advantage of this exceptional opportunity to build your future home in an idyllic setting.This home has ICF (Insulated Concrete Form) foundations, which are designed to reduce heating costs and support basement comfort and durability. Many different models are available for this Lot. Please scroll through the pictures to choose, which model suits you. A price list is available in the picture portion of this listing. Don't miss your chance to live life to its fullest in these beautiful custom homes built by Moderna Homes Design Inc. (id:53341)
176 Malcolms Way
Beckwith, Ontario
WOW! OVER 200K IN UPGRADES! Welcome to this beautifully designed custom built 4-bedrm, 2 full bath home on approx. 1.8 acres in quiet Moodie Estates. This modern masterpiece seamlessly blends luxury, functionality, and comfort as well as being energy efficient with a 2 stage high-efficiency furnace, on demand water heater, dual flush toilets, and smart thermostat. The open-concept layout is perfect for entertaining, featuring hardwood flooring throughout, 9ft ceilings, with 10ft coffered ceiling in living room with a gas fireplace surrounded by quartz and slate that flows into a gorgeous large eat-in gourmet kitchen with quartz counter tops, sizeable island, SS appliances & pantry. The master suite boasts a luxurious 4pc en-suite and large walk-in closet. Two additional generous bedrooms with another full bathroom. Main floor laundry and the large walk in mud room closet off the garage entrance adds to the homes functionality. Lower level boasts high ceilings, provides a generous sized 4th bedroom/Office, cold-storage room, and abundance of storage area. The expansive rear yard is private WITH NO REAR NEIGHBORS, beautifully landscaped, lots of space for those that love to garden, fully fenced, gravel pad to accommodate a 45-50ft motor home, fully covered screened in porch, and complete with a 10x10 and 10x20 storage sheds. OVERSIZED 26ft x 26ft- 2 car garage. Double wide paved laneway. Natural Gas Heat. This home is in PRISTINE condition. A perfect "10" with amazing attention to detail.16KW Generac Generator with automatic transfer switch included. Battery back- up sump pump. ROOF July 2024. ****EXTENSIVE LIST OF UPGRADES AND INCLUSIONS ATTACHED**** 15 minutes to Carleton Place, Perth or Smith Falls. 24 hr irrevocable on all offers. (id:53341)
1022 Bridge Street
Ottawa, Ontario
Welcome to this reimagined Victorian-style residence, gracefully set on a 290-foot-wide lot in the heart of Manotick. Thoughtfully renovated by award-winning Urbano.Design, the home blends timeless character with modern comfort. Step inside to discover soaring ceilings, sun-filled living areas, and a seamless indoor-outdoor connection that invites both relaxation and entertaining. The landscaped backyard, large garage with new concrete flooring, and extensive updates including new windows and siding, create a property that's as functional as it is beautiful. Whether you're hosting, unwinding, or shaping your dream lifestyle, the possibilities here are endless. Just steps from the Rideau River, the villages charming shops, and popular restaurants, plus only 28 minutes to downtown Ottawa! This home places you right at the center of it all. Recent 2025 upgrades inside include new vinyl flooring on the main level, plush carpeting throughout upstairs, upgraded pot lighting, fresh drywall, and a full interior repaint. Together with the exterior improvements, it's a bright, move-in-ready canvas awaiting your vision. Rarely does an opportunity arise to own a piece of Manoticks history, thoughtfully updated for today and nestled in one of the community's most sought-after neighbourhoods. Come make it yours today! (id:53341)
509 - 200 Lett Street
Ottawa, Ontario
Stunning 2 bdrm/LARGE DEN Executive Apt with breathtaking 180 degree panoramic unobstructed views of Ottawa River, War Museum and Gatineau. Over 1340 sq ft with open concept layout, gleaming wood floors, marble counters, in suite laundry, private deck and RARE 2 Car deeded parking stalls (one EV ready). Bright and beautifully decorated! Building features include Gym, Partyroom and amazing roof top deck with full view of Parliament Hill. Endless Sunsets and birds eye view for Fireworks! NCC parkland and city parks surround the building and 1 block to trails along Ottawa River and Kayak rapids. Short walk to Parliament Hill, Byward Market, China town and Peston St. Monthly mtce fee includes heat and water. 3rd EV equipped parking stall available for additional cost. (id:53341)
636 Mistwell Lane
Ottawa, Ontario
OPEN HOUSE SUNDAY SEPT 14TH 2-4PM. Welcome to Riverside Elegance! This stunning Richcraft Beechside model offers 2,472 sq. ft., 3 bedrooms, 3 bathrooms, and exceptional living space in the sought-after community of Riverside South. Situated on a desirable corner lot, this property blends modern design with everyday functionality. Step inside to an inviting open-concept main floor with 9ft ceilings & featuring soaring two-storey, south-facing windows that flood the home with natural light. The living room showcases a beautiful gas fireplace, hardwood floors, built-in shelving, automated blinds, and upgraded floor-to-ceiling sliding doors that extend your living space out to the backyard. The chef's kitchen is a true showstopper with white shaker cabinetry, quartz countertops, high-end Café appliances, an expansive walk-in pantry with coffee bar, and abundant counter and storage space, perfect for family living and entertaining alike. Upstairs, you'll find a versatile den/office area, three generously sized bedrooms, and a luxurious primary suite complete with walk-in closet and spa-inspired 5-piece ensuite. The spacious 5-piece main bath provides plenty of room for the whole family, and the second-floor laundry room adds ultimate convenience to daily living. The finished basement offers additional living space, currently outfitted as a gym, ideal for fitness enthusiasts or easily customizable to your needs. A thoughtfully designed mudroom with secondary side-yard access and a two-car garage add functionality to everyday life. Located close to schools, parks, shopping, and transit, this home delivers the perfect blend of style, comfort, and community living. (id:53341)
6763 Rideau Valley Drive S
Ottawa, Ontario
Situated on 1.6 beautifully treed acres with 166 feet of direct WATERFRONT on the Rideau River, this rare TRIPLEX in Kars offers a unique opportunity for homeowners, investors, or multi-generational living. With three self-contained units, the property includes a total of six bedrooms and three and a half bathrooms, along with a detached two-car garage and plenty of outdoor space to enjoy. The largest unit features three bedrooms and one and a half bathrooms, highlighted by an energy-efficient wood stove and a spacious three-season sunroom perfect for relaxing or entertaining. The second unit includes two bedrooms, a full bathroom, and a private second-storey deck overlooking the river, while the third unit offers a cozy one-bedroom, one-bathroom layout ideal for guests, rental income, or an in-law suite. Each unit has its own hydro meter and hot water tank, ensuring ease of management and individual utility control. High-speed internet is available, and the property enjoys excellent highway access, making commuting to Ottawa and surrounding areas simple and convenient. Mature willow trees provide a peaceful setting, adding to the property's natural charm. Whether you're looking to invest, generate income, or create a multi-family haven by the water, this property delivers exceptional flexibility and value on the banks of one of Ontario's most picturesque rivers. (id:53341)
118 High Street
Carleton Place, Ontario
Prestigious Victorian Landmark in the Heart of Carleton Place - Step into timeless elegance in this beautifully maintained, historic brick Victorian home, ideally located on a private, tree-lined corner lot on sought-after High Street. Just steps from the Mississippi River and a short walk to the vibrant shops, dining, and amenities of downtown Carleton Place, this architectural gem blends period charm with refined modern updates. Offering over 3,000 square feet of gracious living space, this home showcases exquisite attention to detail, soaring ceilings, intricate crown moulding, hardwood floors, a grand hardwood staircase, and ornate wood trim throughout. The spacious, welcoming foyer leads to an impressive formal living room, with pocket doors opening into a cozy den or reading room. The elegant dining room is ideal for entertaining, while the large, well-appointed kitchen features granite countertops, stainless steel appliances, and plenty of space for culinary inspiration. Enjoy your morning coffee in the sun-drenched 3-season room, or host summer gatherings around the in-ground pool with a brand-new liner, nestled in a fully fenced, private backyard oasis. Upstairs, a versatile third-floor loft offers ideal space for a home office, games room, or studio. Additional features include a single-car attached garage, a rare find in this historic area. A true landmark residence offering comfort, character, and convenience - all in one of Carleton Place's most desirable locations. (id:53341)
26 Stickleback Way
Ottawa, Ontario
Listing Description This Beautiful Bungalow features an inviting curb appeal in a quiet area. This One Starts with a Den, 2 Bedrooms and a Guess Area with a 2nd Gas Fireplace. The Kitchen has a large counter space for your entertainment and pleasure. SS Applicances will agrementer your life style and culinary experiences. The well lit Living and Dining Area include another gas Fireplace. You can overlook your backyard from your beautiful Kitchen, Living Room or Dining Area. Features 9 foot ceilings, Maple hardwood throughout the main floor, Pvc windows, double car garage, 200Amp service for your electric car and much more. The Lower Area is completely finished.(Even the storage area is drywalled). You and your guests will love the well lit spaces and the warmth that it provides. (id:53341)
70 Pinhey Street S
Ottawa, Ontario
This property is located in the very popular neighbourhood of Hintonburg. This neighbourhood has been transformed with new developments over the recent years, and this transition continues today. There is construction on almost every corner. With densification on the rise, and the high potential for increased density zoning regulation changes on the horizon, this property is prime for someone to develop. The current zoning is R4UB which in and of itself allows for multiple higher density options. As you walk the streets of this section of Hintonburg you'll notice that those current zoning regulation allowances have been push further with more units and bigger building envelops. The current two storey structure is habitable, which gives the opportunity to rent and collect income while planning and pursuing development options. (id:53341)
288 Appalachian Circle
Ottawa, Ontario
Flooring: Tile, Flooring: Hardwood, Flooring: Carpet W/W & Mixed, Gorgeous single home for sale on pie shaped lot! This bright and beautiful home has a formal living, dining and family rm with hardwood flrs and 9ft ceilings throughout the main level. Open concept kitchen comes with two toned cabinets, breakfast island with quartz counter tops and stainless steel appliances(will be installed). Second level features 4 very spacious bedrms and 2 full baths. Primary bedrm comes with a big walk in closet and 4 pc ensuite bath with stand up glass shower. Laundry rm is also located on the 2nd flr. Basement is fully finished with a big rec rm, perfect for home office and personal gym. There is a separate entrance in the lower level as this home is located on a huge pie shaped lot with a walkout basement. Close to all amenities including parks and shopping. (id:53341)
683 Fisher Street
North Grenville, Ontario
Introducing The Germaine by EQ Homes a thoughtfully designed 2,119 sq. ft. income home that seamlessly blends luxury living with exceptional income potential. This remarkable property features three generously sized bedrooms, a versatile bonus room, and a standout 614 sq. ft. income suite ideal for generating rental revenue or hosting guests in comfort and style. The main floor showcases a modern kitchen with quartz countertops, gas stove, and sunlit dining area, opening onto a backyard deck perfect for BBQing. The dramatic Great Room impresses with soaring ceilings and a cozy gas fireplace, creating an inviting space for both relaxation and social gatherings. Upstairs, the elegant primary suite is complemented by two additional bedrooms and a convenient second-floor laundry room. The income suite boasts its own private entrance and offers a spacious bedroom, open-concept kitchen, dining, and living areas, a full bathroom, ample closet space, and dedicated laundry ensuring privacy and convenience for tenants or extended family. Situated in the highly sought-after eQuinelle community, residents enjoy an active lifestyle with access to a championship 18-hole golf course, scenic walking and biking trails, and paddle sports along the beautiful Rideau River.(Lot 5-30) (id:53341)
42 Granite Street
Clarence-Rockland, Ontario
OPEN HOUSE SUNDAY JULY 13th FROM 2pm-4pm!! - Welcome to this immaculate and luxurious 4-bedroom bungalow, perfectly situated on an oversized, fully fenced lot in the heart of Morris Village. From the moment you step inside, you'll be captivated by the rich dark hardwood floors and the abundance of natural light streaming through the large windows and patio door in front of you. The heart of the home is the stunning chef's kitchen, featuring an oversized refrigerator, gas stove with pot filler, wall-mounted ovens, and an oversized quartz island - perfect for cooking and entertaining. The dining room comfortably accommodates a table for eight, while the spacious living room offers a cozy yet elegant space to relax and unwind. The primary bedroom is a true retreat, complete with hardwood floors, a luxurious ensuite bathroom, and a generous walk-in closet. Two additional main floor bedrooms, both with large closets, share a second full bathroom, making this home ideal for families or guests. Downstairs, the beautifully finished basement is designed for entertaining and relaxation. Enjoy the sleek wet bar with live edge countertop and with a second dishwasher and wine refrigerator, unwind by the gas fireplace in the living area, or host guests in the fourth large bedroom and third full bathroom. There is also plenty of storage space to keep everything organized. Outside, the backyard is fully fenced with built=-in irrigation system, providing both privacy, comfort and convenience. (id:53341)

