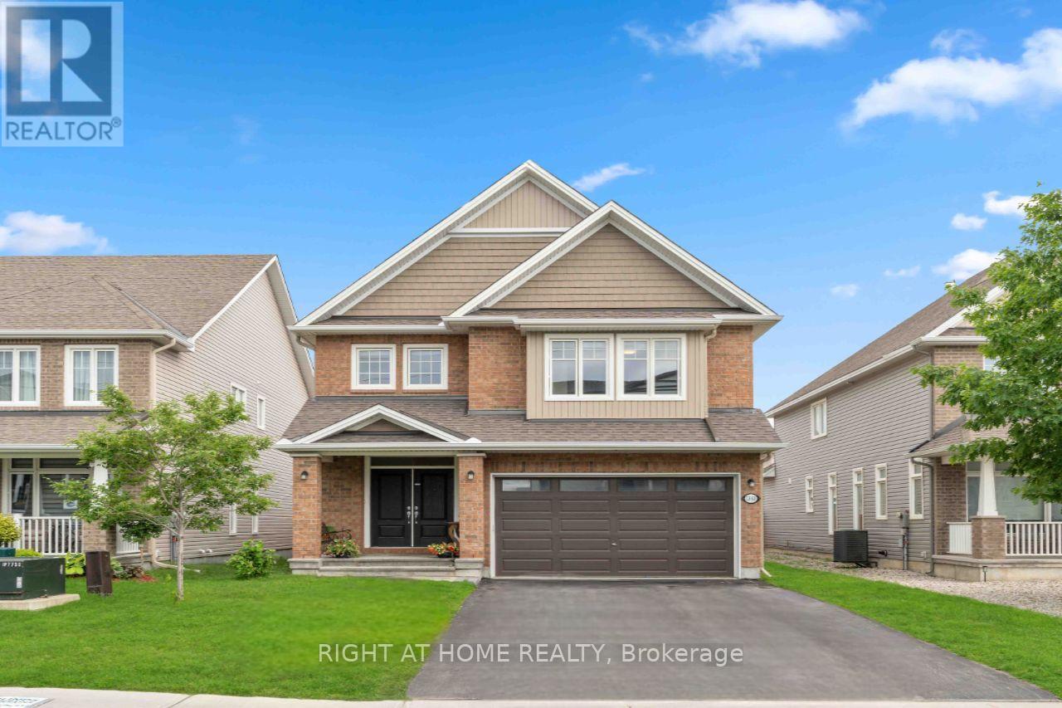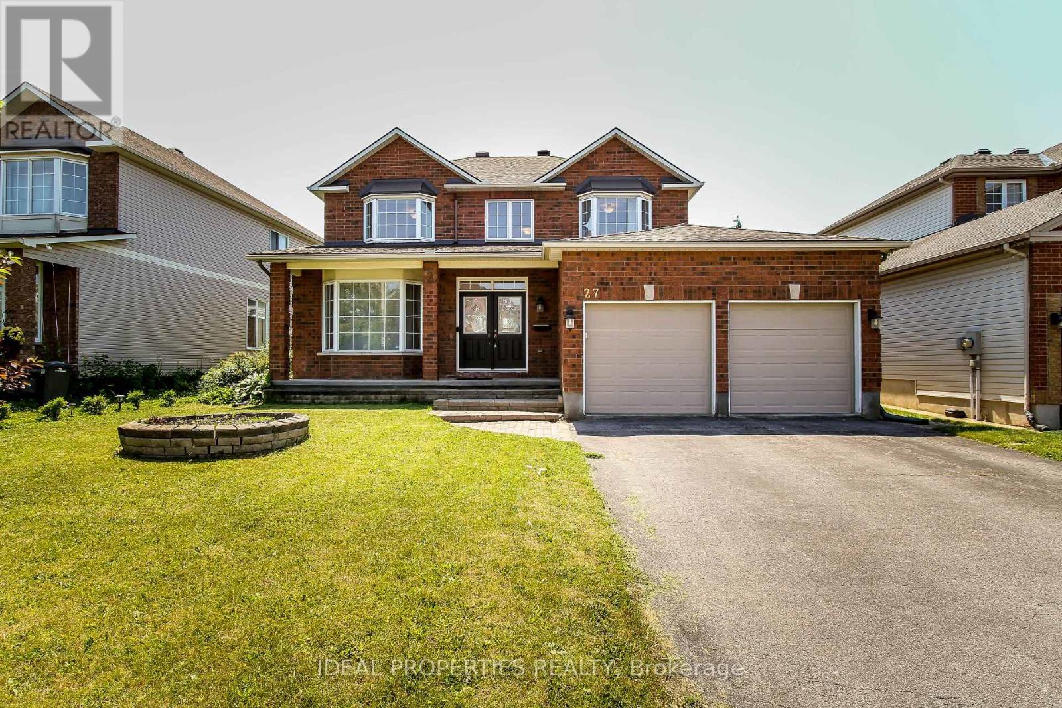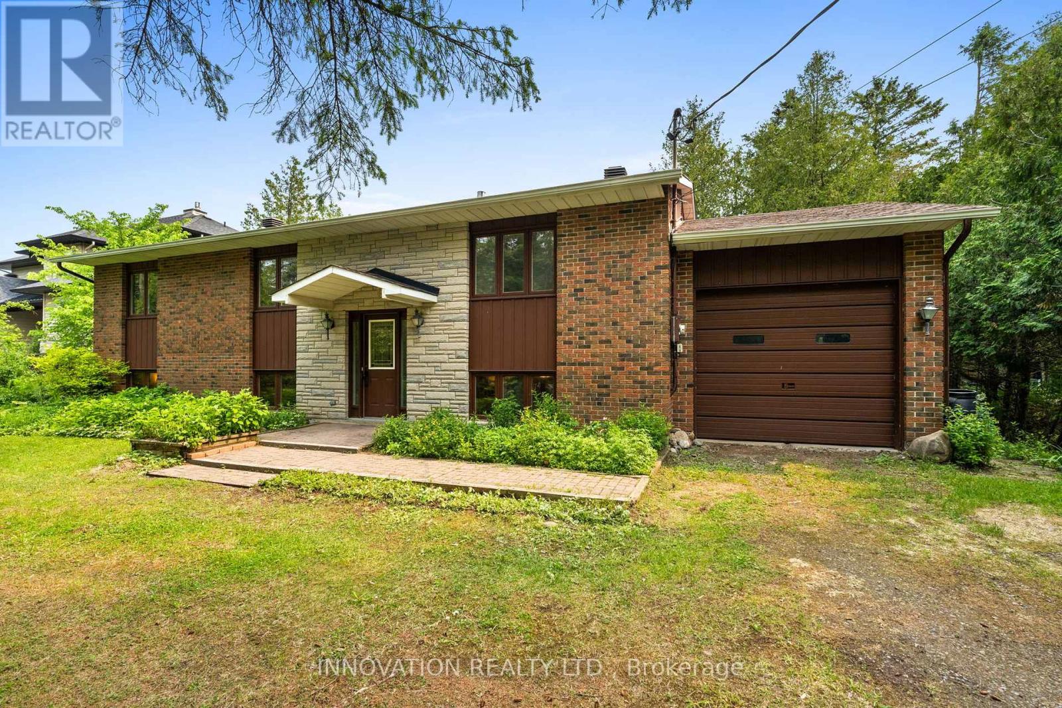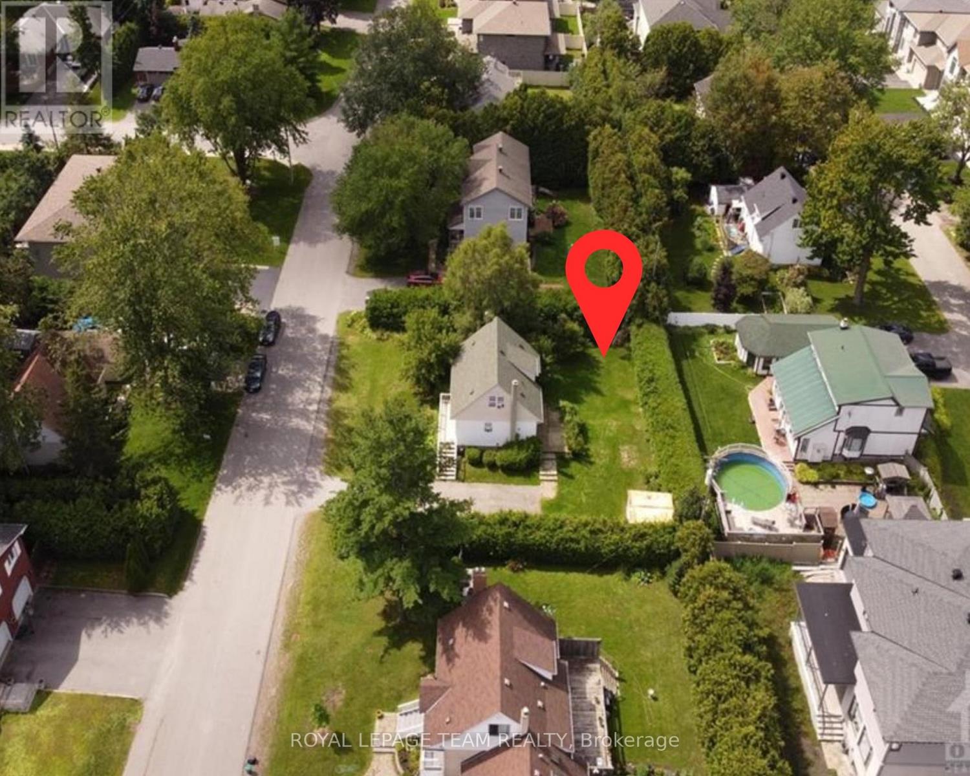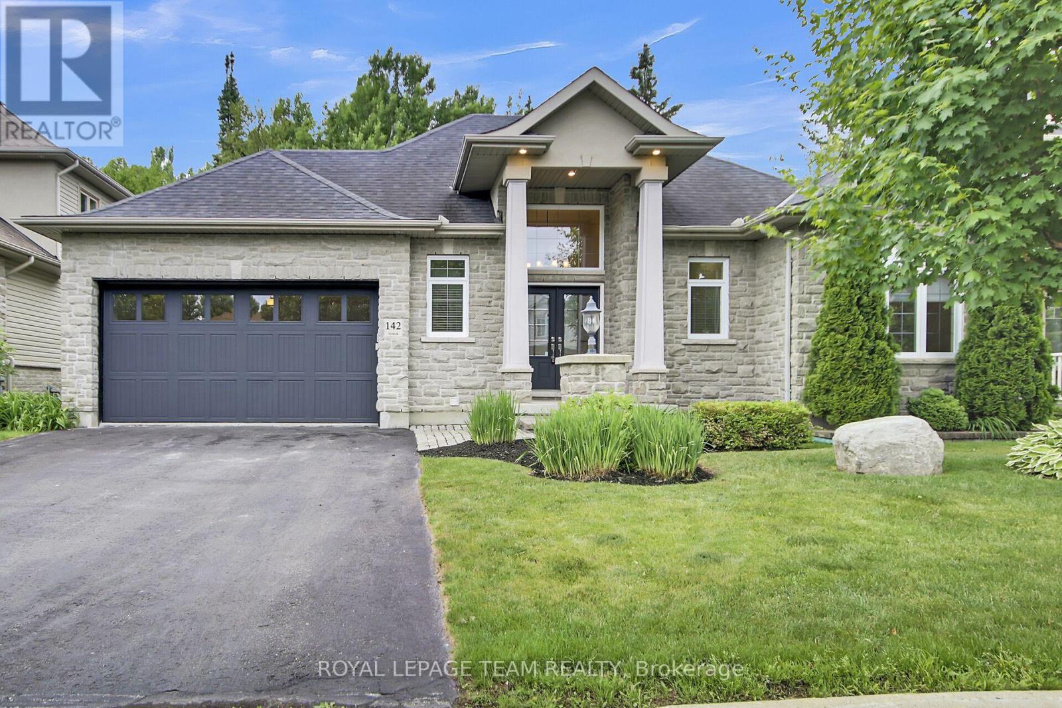214 Prosperity Walk
Ottawa, Ontario
Welcome to The Stanley - a detached Single Family Home greets you with an elegant, flared staircase leading up to 4 bedrooms, including the primary suite with full ensuite and walk in closet. Convenient 2nd level laundry. The main floor has a dedicated den and dining room, plus an oversized kitchen with a breakfast nook opening into the great room. Connect to modern, local living in Abbott's Run, a Minto community in Kanata-Stittsville. Plus, live alongside a future LRT stop as well as parks, schools, and major amenities on Hazeldean Road. Unit is still under construction, October 1st 2025 occupancy. Flooring: Hardwood, Carpet & Tile. (id:53341)
1868 Maple Grove Road
Ottawa, Ontario
Stunning, Energy Star-certified, Hartland model by Tamarack, offering over 2,600 sq/ft of elegant living space (plus a fully finished basement) on a premium wide lot. Boasting 4+1 bedrooms and 5 full bathrooms. This home is designed for comfort, style, and functionality. The main level features a spacious foyer and a flexible front sitting area, ideal for relaxation. A formal dining room easily convertible to a private office, den or guest bedroom. The open-concept gourmet kitchen featuring high-end SS appliances, quartz countertops, a large island, and seamless flow into a sun-filled living room with a cozy gas fireplace. Rich hardwood flooring throughout all three levels. Upstairs, four spacious bedrooms and three full bathrooms, including two en-suites and a convenient Jack & Jill bath. The luxurious primary suite with upgraded walk-in closets and a spa-inspired 5-piece en-suite bath. A full laundry room on this level adds everyday convenience. The fully finished basement with a fifth bedroom, a full 3-piece bath, and a huge Rec room. This thoughtful layout, premium finishes, and unbeatable location, its more than just a house its the lifestyle you've been dreaming of. Don't miss your chance to make it yours. (id:53341)
27 Fanterra Way
Ottawa, Ontario
Welcome to 27 Fanterra Way, where space, comfort, and timeless design come together on a premium 50 lot in one of Ottawas most desirable neighbourhoods. With approx. 3,300 sq. ft. of beautifully finished living space, this 5-bedroom + den, 4-bathroom residence is the perfect blend of function and luxury.From the moment you step inside, youre greeted by warm hardwood floors, abundant natural light, and an inviting layout ideal for both everyday living and elegant entertaining. The formal living and dining rooms set the tone for special occasions, while the heart of the homethe upgraded chefs kitchenoffers generous workspace, quality finishes, and seamless flow into the spacious family room complete with a cozy gas fireplace. A dedicated main-floor den offers quiet space for a home office or study, while upstairs, the private primary suite is a true retreat featuring a walk-in closet, peaceful sitting area, and spa-inspired ensuite. Three additional large bedrooms and a full bathroom complete the upper level.The professionally finished basement adds incredible versatility with a generous rec room, full bathroom, fitness area, and a 5th bedroom or additional office, perfect for guests, teens, or extended family.Step outside to a sun-soaked, south-facing backyardideal for summer lounging, BBQs, and enjoying the outdoors in privacy.Located in the heart of Hunt Club Park, just minutes from top schools, shopping, parks, and transitthis home offers the lifestyle your family deserves. A rare opportunity to own a home of this size and quality in a coveted location. Dont miss it! (id:53341)
2995 County Rd 43 Highway
Montague, Ontario
Welcome to 2995 Highway 43. Nestled on a lovely mature lot, with direct frontage on the Rideau River, this exceptional all-brick bungalow offers the rare opportunity to live in one of Canadas most treasured heritage settings. Overlooking the serene Edmonds Lock station and part of the UNESCO- designated Rideau Canal system, this home is a true Gem in a peaceful, picture, perfect location. Lovingly maintained and always well cared for, the home welcomes you with a gracious front entrance into a vestibule and bright foyer that leads to sunken living room with cozy wood fireplace, beautiful built in cabinetry and breathtaking views of the water. Rich hardwood flooring flows throughout the main living areas, creating a warm and timeless atmosphere. The kitchen is beautifully appointed with ample cabinets, centre island, pantry and generous counter space. Just off the kitchen you will find a large dining room, and bright and spacious family room with propane fireplace, ideal for hosting friends and family. A three-season sunroom with an extended patio invites you to unwind and immerse with the sound of the falls, entertain, or soak in the joys of summer by the river- from boating, fishing, paddle boarding and kayaking to evenings by the fire. The main floor also features a practical laundry area located at the family entrance from the oversized two- car garage. Three generously sized bedrooms, including a bright and airy primary suite with double closets and private 3 pc ensuite. The entire home is filled with natural light and offers a wonderful sense of space and comfort. The basement is partially finished with an office and den, and offers incredible potential- gym, workshop, additional bedrooms etc. This is more than just a home- it's a peaceful, well maintained retreat where nature, history and lifestyle come together. A truly beautiful place to call home! Call for personal viewing today! (id:53341)
138 Wren Street
Ottawa, Ontario
Gorgeous Waterfront! Welcome to 138 Wren St ~ This is the perfect and rare opportunity to own your own piece of paradise nestled on approximately 110' x 262.15', this spacious property is located in the family friendly waterfront community of Dunrobin Shores. You will fall in love with this well maintained raised bungalow featuring 3-bedrooms/2 bathrooms. The inviting main floor is brimming with character and charm. The large country style eat-in kitchen offers an abundance of cupboards and ample countertop space. The appealing living room is surrounded by sun filled windows, perfect for taking in all of the beautiful waterfront views, including the picturesque Gatineau Hills, also featuring wood floors with a gas fireplace creating a cozy atmosphere. You'll also find a separate dining room, ideal for family gatherings and entertaining. The spacious primary bedroom is enhanced with large windows that flood the room with natural light, walk-in closet and 4 piece ensuite bath while the secondary bedrooms are suitably sized for comfort and with easy access to a 4 piece family bath. The finished lower level provides plenty of additional living space showcasing a large recreation room with a cozy wood stove, complete with a laundry/utility area, and plenty of storage space. Step outside to the spacious grounds, which includes a boat launch, overlooking the water and mature trees for additional privacy. This waterfront property boasts an incredible location just steps from the Ottawa River, perfect for all your water activities. Outdoor enthusiasts and nature lovers will appreciate the easy access to hiking trails, recreation spots, and golf courses. Port of Call Marina is steps away, including Eagle Creek GC, and just 20 minutes from Kanata High Tech Park. (id:53341)
226 Prosperity Walk
Ottawa, Ontario
Welcome to The Stanley - a detached Single Family Home greets you with an elegant, flared staircase leading up to 4 bedrooms, including the primary suite with full ensuite and walk in closet. Convenient 2nd level laundry. The main floor has a dedicated den and dining room, plus an oversized kitchen with a breakfast nook opening into the great room. Connect to modern, local living in Abbott's Run, a Minto community in Kanata-Stittsville. Plus, live alongside a future LRT stop as well as parks, schools, and major amenities on Hazeldean Road. Unit is still under construction, November 5th 2025 occupancy. Flooring: Hardwood, Carpet & Tile. (id:53341)
547 Parade Drive
Ottawa, Ontario
Welcome to your dream home on Parade Drive - where luxury meets lifestyle! This stunning property offers exceptional curb appeal with a welcoming front porch, an insulated 2-car garage, and a location directly across from Howard A. Maguire Park, featuring multiple play structures, a pickleball/tennis court, sandbox, and expansive green space. Inside, you're greeted by a showstopping feature wall in the front entry and gleaming hardwood floors throughout the main level. The kitchen is a true stand-out-complete with stone counters, stainless steel appliances, a central island with a breakfast bar, and elegant finishes. This beautiful kitchen opens seamlessly into the bright, airy living room with a gorgeous gas fireplace and oversized folding doors leading to your upper deck overlooking your backyard oasis. The dining room is inviting and spacious, perfect for family dinners or entertaining. This level also includes a stylish powder room, convenient laundry room, and interior access to the garage. Upstairs, plush carpeting adds comfort to all four bedrooms. The generous primary suite features another eye-catching feature wall, a walk-in closet, and a luxurious ensuite with stone counters, double sinks, a glass shower, and soaker tub. A second full bathroom with granite counters and three additional well-sized bedrooms complete this level.The walk-out lower level is unfinished and ready to be customized to suit your family's needs - whether it's a home gym, rec room, additional living space, or all of the above. It opens directly to your incredible private backyard oasis - fully landscaped and featuring a stunning inground pool with two water fountains, a relaxing hot tub, and multiple zones for outdoor living and entertaining.This is a rare opportunity to own a high-end home with all the extras, in a location that's perfect for families. Don't miss it! (id:53341)
787 Sherbrooke Drive E
Frontenac, Ontario
Nestled on the edge of the serene waterfront, this charming one of a kind cottage on one of the best lots I've seen, offers an idyllic retreat. This 2 bedroom also has a sleep loft for the kiddo's accessed via a pull down loft ladder, a big kitchen area and room on the property to add a garage or trendy bunkie if needed (or convert one of the 2 sheds!). The cottage is a picture of rustic elegance and is a haven of tranquility where the gentle lull of the waves and the whispering breeze are your constant companions. The cottage itself is a beautiful blend of comfort and style. Its cozy interiors and large deck overlooking the lake, invite you to relax and unwind. Large windows frame stunning views of the waterfront, filling the rooms with an abundance of natural light and the soothing sounds of nature. Step outside, and you're greeted by a breathtaking panorama of the water. Dive into the cool, clear water for a refreshing swim, or simply sit back and soak in the beauty of your surroundings of the full lake view or the quiet bay area. Over 1.6 acres of treed privacy add to your enjoyment year round. As the sun rises, the waterfront transforms into a spectacle of colors, reflecting off the water's surface. It's the perfect backdrop for a morning of lake adventures, of relaxation or a night of stargazing. This beautiful waterfront cottage is more than just a place to stay. It's a place to experience, to live, and to create memories that will last a lifetime. (id:53341)
115 Rita Avenue
Ottawa, Ontario
Welcome to 115 Rita Avenue, a rare and versatile opportunity in the highly sought-after St. Claire Gardens / Citi View community. Situated on a PREMIUM 100 x 90 ft lot, this property is tucked at the quiet end of a tree-lined street in a neighbourhood known for its mature charm, modern infill, and family-friendly appeal. Whether you're an investor, builder, or future homeowner, this is a valuable canvas with tremendous potential. The severance is complete and registered with the City of Ottawa, creating two 50 x 90 ft lots (survey and severance documents on file). Municipal services are at the lot line, and a 5-ft hydro easement at the rear extends the usable depth to approx. 95 ft, offering added flexibility for future builds. This turnkey lot configuration significantly reduces development lead time and adds tremendous value for builders, investors, or end-users alike The existing 3-bedroom home is currently tenanted, generating reliable holding income while you finalize development plans. Recently painted and with a strong rental history spanning over a decade, its a value-add asset whether you choose to build now or hold long-term. Just steps from a nearby pathway to Algonquin College, and minutes to Baseline Station (future LRT stop), College Square, Merivale Road shops, and within the catchment for top-rated schools including St. Gregory, Meadowlands P.S., and Merivale High School. Option to collaborate with award-winning Canterra Design + Build to bring your vision to life. Buyers to verify all development guidelines and associated costs. Build one home, build two, or hold as an investment this property offers flexibility, location, and long-term value in one of Ottawa's most promising west-end communities. Some photos virtually staged. (id:53341)
201 Clearview Avenue
Ottawa, Ontario
Enclave of 19 executive townhomes, located on quiet cul de sac and surrounded by a mature hardwood forest.The 1998 construction of The Oaks established a unique niche that set the benchmark for demanding residential development standards in Ottawa. In 1999 the development won the Greater Ottawa Home Builders Association design awards for Housing Project of the Year. There is easy access to the Ottawa River Parkway's walkways, beaches and bike paths. Walk to Scott and Wellington Streets for the urban amenities of grocery shopping, cafes and boutiques. This end unit with a double car garage is light filled and spacious, offering updated interiors that reflect comfortable living. Entry level den is perfect for a home office or for a cosy TV, music or library retreat. There is a large storage closet plus a smaller utility closet on this level together with a 2-piece powder room. The living room (ceilings 10'5"), dining room (ceilings 8'8") and kitchen level provide full sized rooms that will allow you to enjoy uncompromised entertaining space for family and friends. North and east facing windows enhance the interiors with soft diffused light. South and east facing windows in the kitchen are enhanced with California shutters. An ergonomically efficient counter, appliance and cabinet arrangement make meal preparation and hosting a pleasure. A charming breakfast area will get every day off to a great start! The washer and dryer are conveniently located in a kitchen closet. Upstairs two large bedrooms provide the perfect night time retreat. The principal bedroom has a 4-piece ensuite bathroom while the second bedroom has an adjacent private 3-piece bath. Both bedrooms have exceptional closet space. A spacious deck off the back of the house is a lovely summer spot. BBQ hookup. Don't overlook the backyard, one of the largest, to entertain the neighbours. INQUIRIES ABOUT FENCES: See Schedule D, Section 12. CALL L/A RE CO-TENANCYSCHEDULE A,B,C,E. TOO LARGE FOR MLS ATTACHMEN (id:53341)
142 West Ridge Drive
Ottawa, Ontario
Welcome to 142 West Ridge Drive where you will find this quality built, BEAUTIFULLY CRAFTED AND CUSTOM DESIGNED bungalow by Tomar Homes waiting for you. Situated on a premium lot w/NO REAR NEIGHBOURS and incredible curb appeal with full stone facade and signature "chalet styled" roof lines... this exceptionally well maintained, original owner kept home features a stunning 2+1 bedrm design that is the perfect choice for downsizers, empty nesters or even professional couples looking for that special place!! Features of the main level include: Elegant crown moulding as well a chairrail and wainscotting trim detail, 11' and 9' ceilings, newly refinished hardwd floors, staircase and handrail, superb kitchen w/upgraded cabinetry, granite counters,stainless appliances and walk in pantry, the sun filled eating area offers direct access to a 15'x7' screened in porch and separate deck area overlooking an incredible pool sized backyard which backs onto the most PEACEFUL AND TRANQUIL WOODED AREA you could ever wish for !! Greatroom offers a gas fireplace & large windows, spacious Primary bedrm features large walk in closet, luxurious ensuite bathrm w/separate shower and relaxing whirlpool tub! 2nd bedrm, full 4pc main bathrm, main floor laundryrm and direct access to the double garage. Lower level comes complete with a massive recroom and 3rd bedrm featuring laminate floors and oversized windows for tons of natural lighting, in addition you'll find a convenient 3 pc bathrm, 30'x13' utility room and separate cold storage. Nicely landscaped yard w/perennial gardens and full irrigation system!! Great location near bus routes, restaurants, numerous shops and services and Trans Canada Trail for walking/biking/x-country skiing enthusiasts. Definitely a must see for bungalow lovers and MOVE IN READY!!... 24 hour irrevocable for offers. (id:53341)
337 Mountbatten Avenue
Ottawa, Ontario
Welcome to 337 Mountbatten Avenue, nestled in the highly desirable Faircrest Heights community. This deceptively spacious and beautifully updated bungalow offers 4 bedrooms, 2 full bathrooms, and a layout designed for both comfort and convenience.The inviting living room features a cozy gas fireplace, gleaming hardwood floors, and oversized windows that fill the space with natural light while framing views of the quiet, tree-lined street. The elegant dining room connects seamlessly to the renovated kitchen, complete with a breakfast area and direct access to a large, sun-drenched deckperfect for entertaining or enjoying morning coffee.The primary bedroom boasts its own ensuite, while three additional bedrooms provide flexibility for family, guests, or a home office. A second full bathroom completes the main level.The finished basement offers a versatile recreation room, abundant storage, and plenty of potential to customize the space to your needs. An attached garage adds everyday convenience.Step outside to a private, generously sized backyard (61 ft x 120 ft), offering endless possibilities for gardening, play, or future expansion.This home truly combines location, lifestyle, and spaceall in one of Ottawas most sought-after neighbourhoods. (id:53341)


