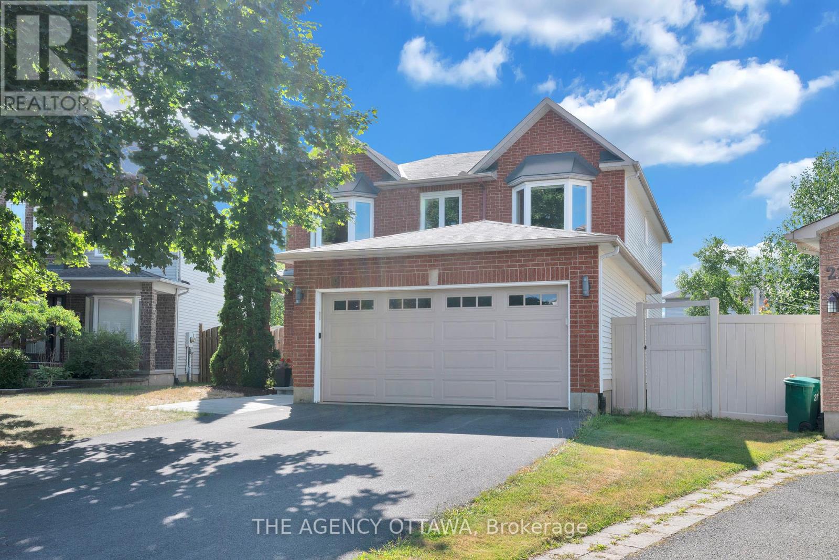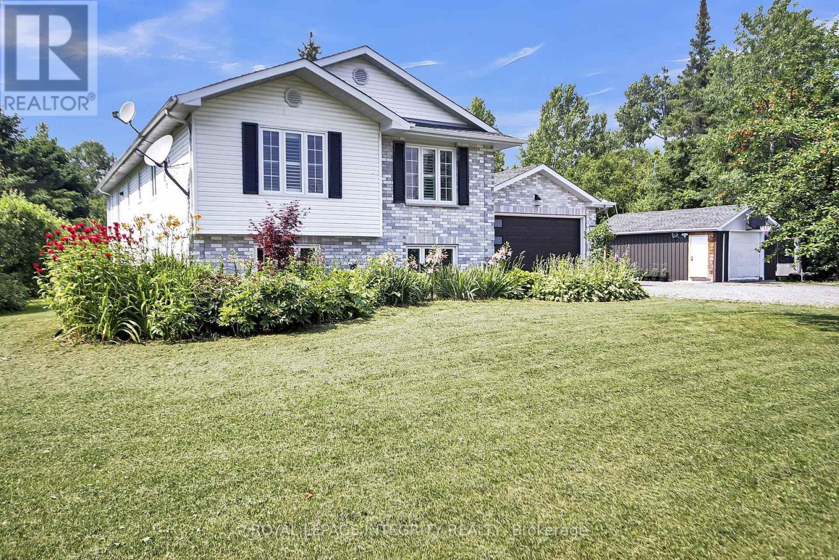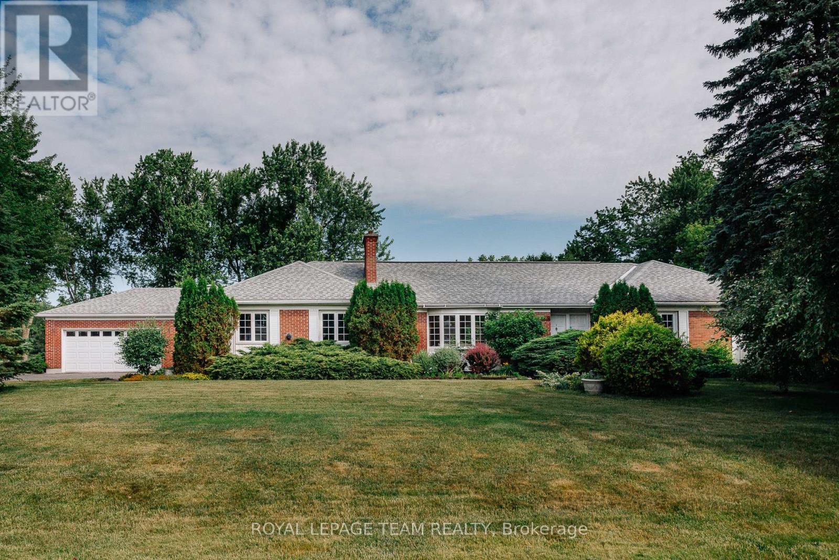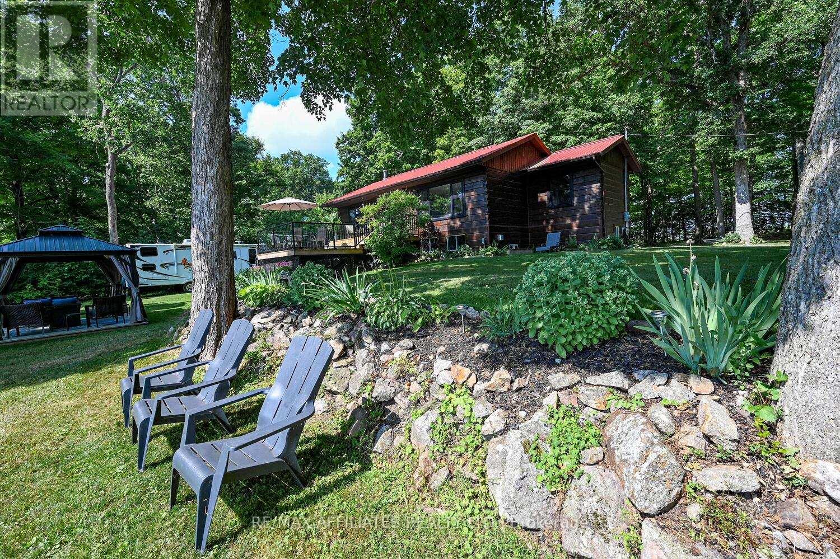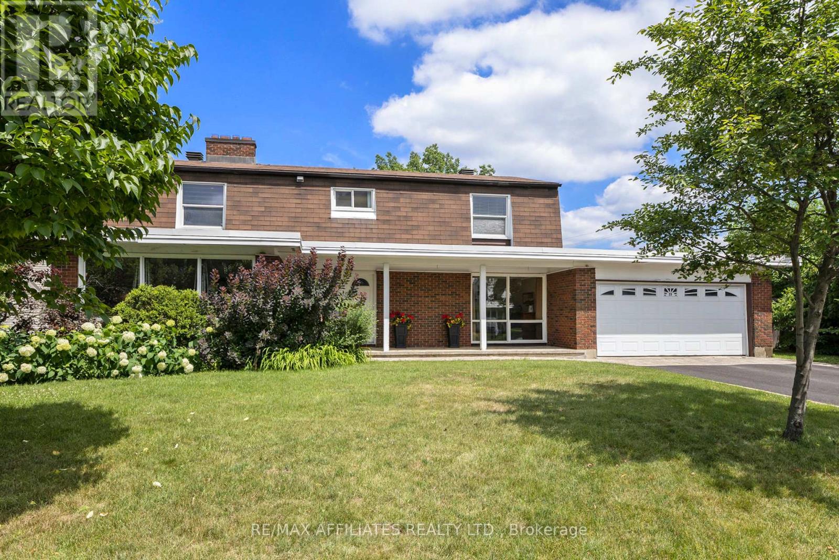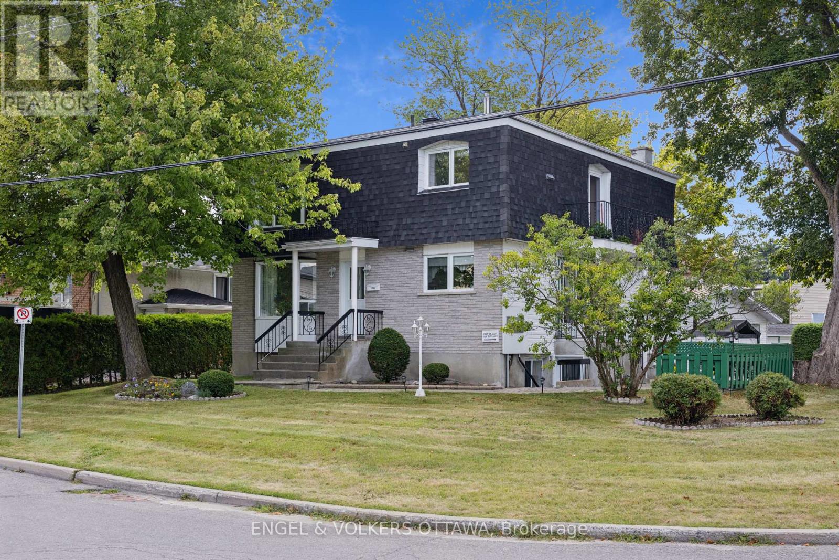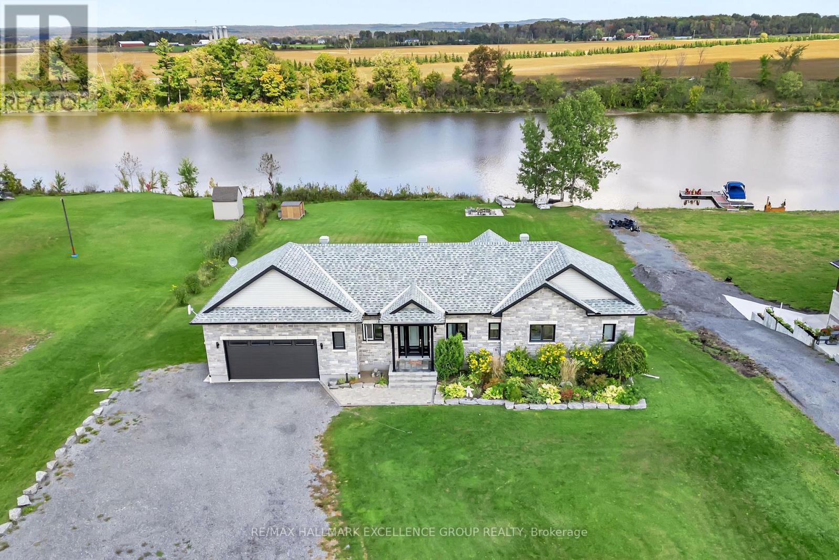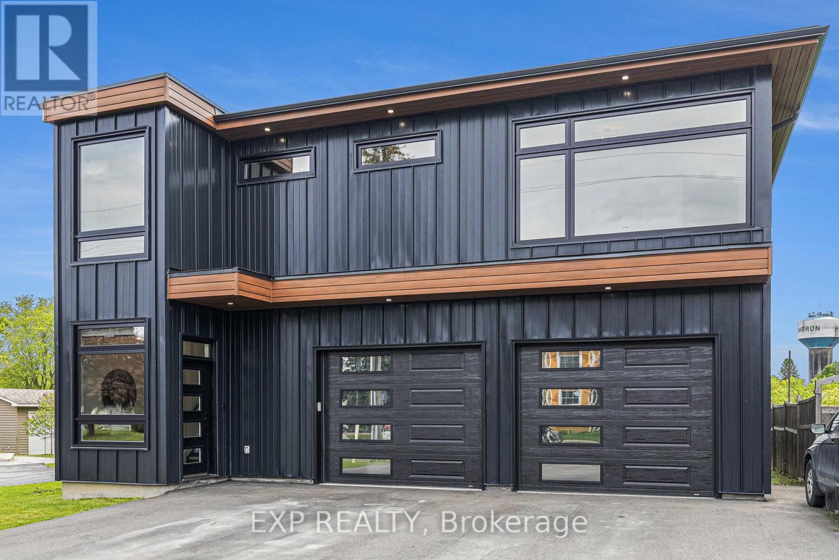19 Forestglade Crescent
Ottawa, Ontario
Beautifully renovated from top to bottom, this 4-bedroom, 4-bathroom home in Hunt Club Park is move-in ready and designed for modern living. Bright, open living and dining areas lead seamlessly into the updated kitchen (2020) with stainless steel appliances, flowing naturally into the inviting family room with a wood-burning fireplace. Patio doors open to your private outdoor retreat showcasing an in-ground pool (new heater, liner & pump 2021), a stylish gazebo (2022), plus multiple seating areas, all framed by mature landscaping for maximum privacy. Upstairs, discover four spacious bedrooms, including a large primary bedroom with a walk-in closet and stunning ensuite which comes equipped with heated floors (2023). A second bath was renovated in 2025, bringing fresh modern comfort. The finished lower level extends your living space with a versatile recreational room, a full separate gym area, a den currently used as a 5th bedroom, a full bathroom, along with updated flooring (2020).Major updates provide peace of mind: roof (2015), all new energy-efficient windows & doors (2021), high-efficiency furnace with central AC (2018) and a 220-amp breaker panel. Exterior improvements include a new front and side walkways and repaved driveway (2024). Insulation was professionally inspected in 2024 and exceeds current standards. Set on a quiet crescent close to schools, parks, shopping, and transit, this home blends thoughtful upgrades, modern finishes, and an enviable lifestyle in one exceptional package. (id:53341)
3377 Paden Road
Ottawa, Ontario
Welcome to your dream retreat, where modern luxury meets tranquil seclusion. Set on 4.9 acres of lush, treed privacy, this impeccably renovated haven offers 3 + 1 bedrooms and 3 full baths, creating the perfect balance of comfort, style, and space for family life or lavish entertaining. The open-concept design is bathed in natural light, framing breathtaking sunrise views that greet you each morning. At the heart of this home lies a chef's kitchen worthy of any culinary passions, sleek modern appliances, striking granite countertops, and a massive waterfall-edge island that invites both casual breakfasts and grand dinner parties. Step outside to your personal paradise: a 27-foot above-ground pool for refreshing summer dips, shaded corners beneath mature trees for lazy afternoons, and a dedicated change shed for convenience. Golf enthusiasts will love the proximity to two stunning courses, while everyday essentials schools, shops, and restaurants, are just minutes away. Over $250,000 in thoughtful renovations have transformed the property, from the landscaped gardens that charm every season to the serene rear pond, perfect for quiet reflection. A spacious workshop and additional shed offer endless possibilities for hobbies and storage, while a newly built 20 x 26 cement pad with power invites your imagination, think outdoor lounge, creative workspace, or event area. This property is more than a home; it's a rare blend of luxury, nature, and versatility. Don't miss the chance to call it yours. Book your private showing today and experience a lifestyle you'll never want to leave. Don't forget to watch the attached video too! If your offer arrives before Sept 25th, the seller agrees to pay the house taxes for the balance of the year. (id:53341)
323 Centerra Court
Ottawa, Ontario
Welcome to 323 Centerra Court a beautifully appointed 4-bed, 4-bath home in the heart of Stonebridge, set on a quiet cul-de-sac with no rear neighbours.The main floor features a bright open-concept layout with a spacious living and dining area, a gas fireplace, and large windows overlooking the backyard. The kitchen offers stainless steel appliances, ample cabinetry, a center island with breakfast bar, and direct access to your private outdoor retreat. Granite and quartz countertops throughout the home including kitchen, and all bathrooms. A versatile den, powder room, and laundry room complete the level.Upstairs, the generous primary suite includes a walk-in closet and a 5-piece ensuite with soaker tub and glass-enclosed shower. Three additional bedrooms and a full bath provide comfort for family or guests.The finished lower level offers a large recreation room, an additional full bath, and flexible space for a home gym, office, or media room.Step outside to a landscaped backyard with stone patio, gazebo, and mature greenery perfect for entertaining or relaxing in privacy. Ideally located near parks, schools, trails, and Stonebridge Golf Club, with easy access to shopping and transit. Recent updates: Recent Upgrades:Front & back interlock (2022)Pot lights in 3 bedrooms & den (2023)Light fixtures kitchen/den (2023)Humidifier (2022)Gazebo (2022)Accent walls (2023)Landscaping front & back (2023)All brand-new appliances (2022) (id:53341)
14 - 478 Wilson Road
Clarence-Rockland, Ontario
Experience luxury waterfront living like never before at 478 Wilson Rd, Unit 14. Located just a few feet from the edge of the Ottawa River, this exceptional home offers uninterrupted views of the water and Gatineau Hills from every room bringing natures beauty into your everyday life. Designed to maximize light and scenery, the home features expansive triple-pane windows throughout, immersing you in natural surroundings no matter the season. The open-concept main floor showcases rich finishes and a thoughtful layout thats perfect for both everyday living and stylish entertaining. A standout feature is the seamless indoor/outdoor living space, ideal for enjoying the breathtaking landscape in total comfort. Enjoy radiant floor heating not only on the ground level but also throughout the second floor, ensuring cozy comfort year-round. Upstairs, the primary suite is connected to a truly spectacular 6-piece bathroom, a spa-inspired sanctuary that feels lifted from the pages of a design magazine.Whether you're enjoying coffee by the water in the morning or taking in breathtaking sunsets in the evening, this home offers a rare blend of luxury, comfort, and natural beauty, just minutes from all the amenities of Clarence-Rockland. Don't miss your chance to make it yours - book a private showing today! (id:53341)
1231 Fairway Drive
Ottawa, Ontario
NEW PRICE!! Welcome to this extraordinary 3 + 2 bedroom, 2.5-bathroom Manotick area bungalow that combines spacious living, thoughtful design, and an unbeatable lifestyle setting. It's nestled on a huge 200 ft x 150 ft lot that backs directly onto the golf course in a mature country setting; the Carleton Golf and Yacht Club sits beside the Rideau River. This large home offers unmatched privacy, peaceful surroundings, and plenty of space for the whole family.The main floor is designed for both everyday living and memorable entertaining. You'll find a formal living room, a comfortable family room, and a stunning sunroom filled with natural light. It is the perfect spot to enjoy your morning coffee or unwind in the evening while overlooking the yard. Step outside to your own backyard retreat. The saltwater pool invites summer fun and relaxation, while two double-car garages provide all the storage you could need for vehicles, tools, and hobbies.With five spacious bedrooms and three bathrooms, this home is perfectly suited for a growing family, for multigenerational living, or for hosting guests with ease. The expansive lower level offers two rec room areas, two bedrooms, another bedroom/storage room, and a couple of utility/storage rooms. There are endless possibilities to customize the basement space to your needs. This is a rare opportunity to own a home that truly checks every box. Come see what life on the golf course, near the river, can look like. (id:53341)
133 Sugarhouse Lane
Rideau Lakes, Ontario
Welcome to Upper Rideau Lake Your Year-Round Lakeside Retreat Awaits! Tucked along the tranquil drive of majestic Sugarhouse Lane, this stunning 1.5-acre property offers the perfect blend of privacy, natural beauty, and waterfront living. With 160 feet of frontage on the UNESCO World Heritage Rideau Canal system, this captivating log home is perfectly positioned to enjoy breathtaking sunrises and long-distance views of the main channel. Mature maple trees line the circular driveway, creating a picturesque entrance and providing dappled shade over perennial gardens and ample parking for family and guests. The charm continues as you step inside the log home, where rustic elegance meets modern comfort. The main floor features three well-sized bedrooms and an updated full bath, while the Primary bedroom and living room boast large windows that perfectly frame the lake views. The walkout lower level is spacious and bright, offering a 4th bedroom, a storage room, and an open-concept layout ideal for a family room, den, or home gym. Thoughtfully placed laundry facilities add convenience, while multiple updated decks including one by the lake invite you to relax, entertain, or soak in the hot tub and take in the serenity of your surroundings. This truly is a four-season getaway or a comfortable full-time residence, with fibre optic internet at the house. Just 5 minutes to the vibrant Village of Westport, you can enjoy dining, shopping, or a quick boat ride into town. In winter, access the nearby snowmobile trails nearby the property, or spend your spring weekends tapping maple trees and making syrup. Whether you're paddling along the scenic Rideau Canal, hosting lakeside gatherings, or enjoying peaceful moments in nature, this unique property offers a lifestyle many only dream of. Don't miss your chance to own a piece of wonderful Canadian landscape where every season brings a new way to fall in love with your home. (id:53341)
23 Sioux Crescent
Ottawa, Ontario
A MUST SEE! Beautiful 4 bedroom home located on a tree-lined crescent in a quiet, family friendly neighbourhood! Pride of ownership prevails in this stunning home. The home features tons of natural light and an excellent living space with hardwood floors on the main and top floor. Spacious kitchen with lots of counter and cabinet room, and a full sized pantry. All bedrooms are generously sized. Master bedroom has a walk-in closet & full ensuite bathroom with a stand-up shower. Large fully finished basement with rec room, and playroom. Back facing the Okanogan park with a large deck & end-to-end interlocked patio, great for hosting family BBQs! Enjoy summer to the fullest with your very own in-ground pool perfect for relaxing and entertaining. Whether you're hosting weekend BBQs or enjoying a quiet evening swim, this backyard pool offers the perfect escape from everyday life. Within walking distance of bike paths, trails, schools, transit, the Queensway Carleton Hospital. Don't miss out on this opportunity and book your showing today! (id:53341)
36 Beverly Street
Ottawa, Ontario
The VERY BEST of both worlds! A STUNNING FULLY renovated bungalow on an exceptional double lot that is 100' x 150' with NO front or rear neighbours! Backing onto a lush forest & Poole Creek; this is the ideal location within an exceptional community! With OVER 200k spent in the last year these sellers hired the best of the best who truly take pride in their workmanship & it shows! This 3-bedroom, 3 bath home offers features such as site-finished hardwood floors, smooth ceilings, updated lighting, brand-new kitchen with quartz counters, subway tile backsplash, shaker cabinetry, everything you would find in a brand-new home & SOOO much more! The spacious living room includes a new top of the line gas fireplace and flows easily into the 400 sq ft cedar sunroom for year-round enjoyment that you will LOVE! The large primary offers an updated 2 piece ensuite & a double closet! 2 additional bedrooms on the main floor share an amazing gorgeous fully renovated bathroom with all the trendy finishes! The lower level offers a home theatre, wet bar, games room, laundry, renovated 4-pc bath, could be used as in-law or income suite potential with a separate entrance. Enjoy total privacy in the landscaped backyard oasis, just steps from shops, parks, and transit. Updates: Kitchen (2025), Bathrooms (2025), Flooring (2025), Closets (2025), Lighting (2025), Landscaping (2025); Shed (2024), Interlock (2024); Windows (2018); Roof (2017) with enhanced "Liquaroof" (2025) A truly rare offering! Check out the video! (id:53341)
1318 St Jean Street
Ottawa, Ontario
Opportunity awaits on St-Jean Street in Orléans with this legal duplex plus a third basement unit, offering immediate rental income and outstanding future development potential. Situated on a 70'' x 198' lot with R2N zoning and the possibility of severance into a double lot, this property is ideal for builders and investors alike. Each unit is separately metered, with an additional meter for common elements, and features include a detached two-door garage with full workshop, garden space, and two sheds. Conveniently located near transit, the Medical Centre, Saint-Joseph amenities, and with quick highway access, its perfectly positioned. Best of all, you can rent out the existing units while pursuing severance and preparing to build next door, ensuring steady income throughout the process. (id:53341)
1509 County Rd 2 Road
Edwardsburgh/cardinal, Ontario
Waterfront Luxury First Time Ever on the Market! Discover 1509 County Rd 2, a custom-built, all-brick bungalow perched on the banks of the iconic St. Lawrence River. Meticulously crafted and lovingly maintained by its original owners, this residence is making its debut on the market and its every bit as extraordinary as its setting. Step inside and be swept away by panoramic windows framing uninterrupted views of the river, filling the main level with light and serenity. Warm wood finishes and a charming wood stove set the tone for cozy comfort year-round. The main floor offers three spacious bedrooms, including a primary suite with walk-in closet, private ensuite, and patio doors leading to a wraparound deck where sunrise coffee and sunset cocktails become daily rituals. The fully finished walk-out basement expands the living space with a fourth bedroom, propane fireplace, and bar area perfect for hosting memorable gatherings or creating a private in-law suite. A large workshop with its own entrance provides ample space for hobbies, storage, or seasonal equipment. Outdoors, your private dock invites swimming, boating, and fishing, while the expansive deck ensures you never miss a sunset. Whether entertaining guests or enjoying quiet moments along the water, every corner of this property embraces the riverfront lifestyle. Perfectly located just minutes to Highways 401 and 416, commuting to Ottawa, Brockville, or even across the border is effortless. Nearby, you will find schools, parks, shops, and the charming amenities of Cardinal and surrounding villages. This rare opportunity blends space, privacy, and timeless craftsmanship in one spectacular waterfront package. Don't miss the chance to make this riverfront retreat your forever home. Schedule your private tour today. (id:53341)
2309 Principale Street
Alfred And Plantagenet, Ontario
High & Dry, this custom bungalow crowns a fabulous 1.7 acres of premium waterfront on the navigable Nation River just a quick cruise directly into the Ottawa River. This stunning 2+1 BR home boasts lots of room for entertaining inside or out; a well appointed beauty that is sure to impress. Gourmet kitchen features breakfast bar, quartz tops, ss appliances, solid cabinets & brand new designer porcelain floors. Open concept with almost every room enjoying panoramic water & mountain views. Lots of quality windows to maximize natural light and spectacular sunrise appreciation. High quality solid hardwood through. Appealing Primary suite with 4-pc ensuite bathroom & Walk in closet. Lower level has been fully finished including a 3rd bedroom, Office/Den area, full bath, games room area & family room. Twin 8' patio doors' walk-out'under massive 21x17 composite deck to expansive lawn Amazing landscaping with interlock front and back, Oversized Main Floor Laundry & mudroom off true double garage 25'10"x20.Life is better on the water. 24 Hours Irrevocable on all offers. (id:53341)
1056 Notre Dame Street
Russell, Ontario
In the heart of Embrun this 2 bedroom + den, 2.5 bath custom-built smart home ,with a south facing view overlooking the Castor river offers 2635 sq. ft. of above-ground living space and is truly turnkey with upgrades and high-end finishes throughout! Step inside and head upstairs to 9-foot ceilings that enhance the bright and airy living room space leading to upper composite deck. The stylish modern kitchen features premium Dekton countertops + backsplash, a large breakfast bar island, ample cabinetry, appliances, upgraded lighting, and walk-in pantry with built-in wet bar area - perfect for entertaining. The spacious primary suite boasts an open concept walk-in closet and a spa-inspired ensuite with his and hers rain-shower heads, wall jets + a freestanding tub. A generously sized second bedroom is complimented by a stylish 4 pc bathroom. Engineered hardwood flooring runs throughout, with tile in all wet areas. The main level offers 10 ft ceilings and even more living space; including a large rec. room (currently used as a gym)with endless potential (including an at home business), a convenient 2 pc bath, plenty of storage and direct access to the backyard (w/ no rear neighbours!) where you can enjoy peaceful views of the river, garden or just relax! Additional features include a heated (in floor radiant) oversized double garage and main floor, integrated sounds system/speakers and smart home system. Close proximity to schools, parks, trails, restaurants, grocery stores and all of the local Embrun amenities has to offer. Don't miss this one! (id:53341)

