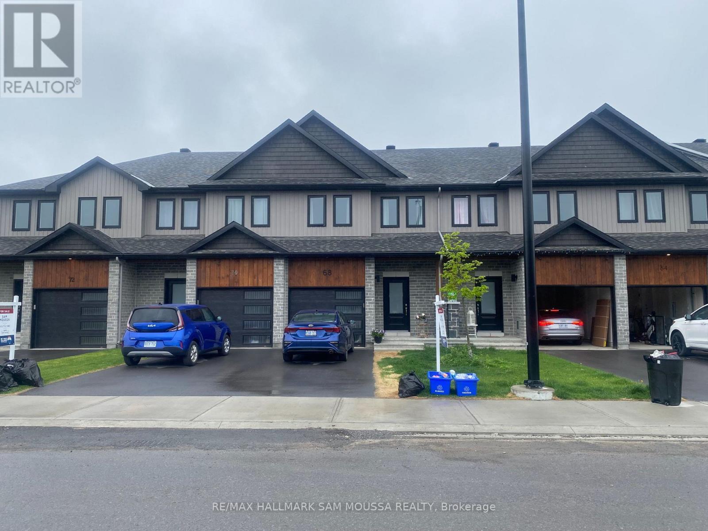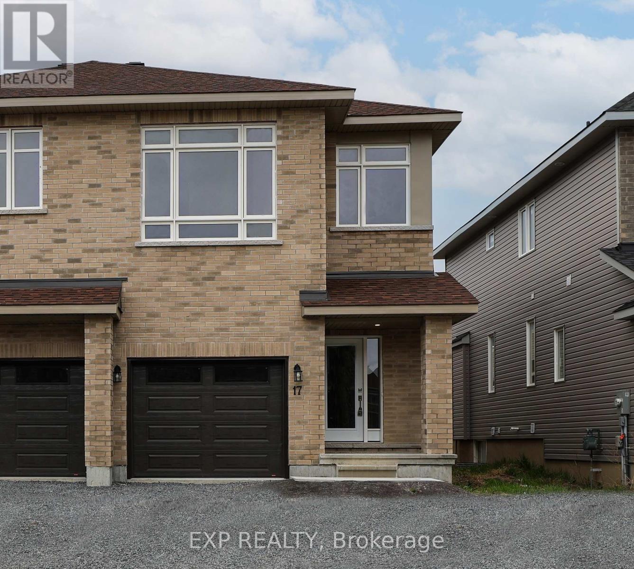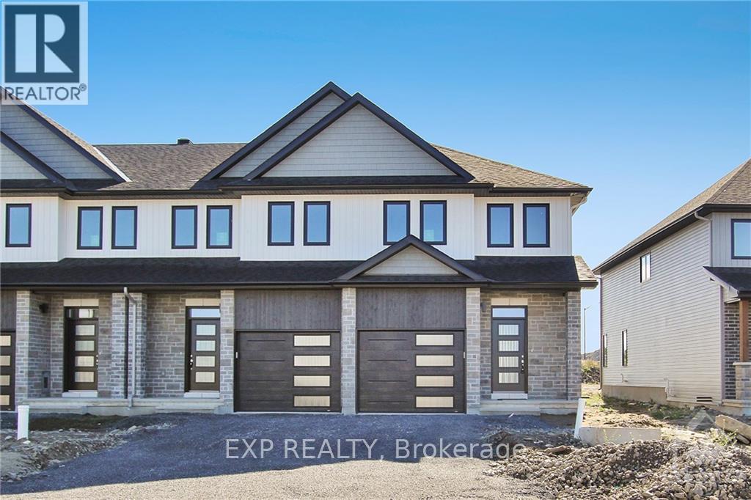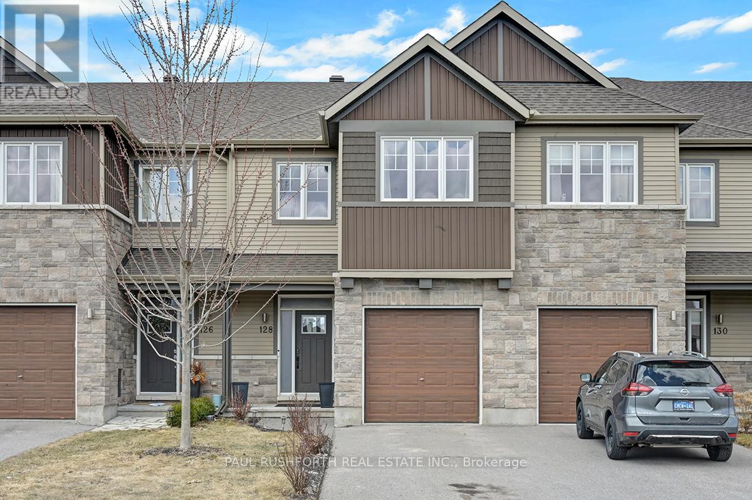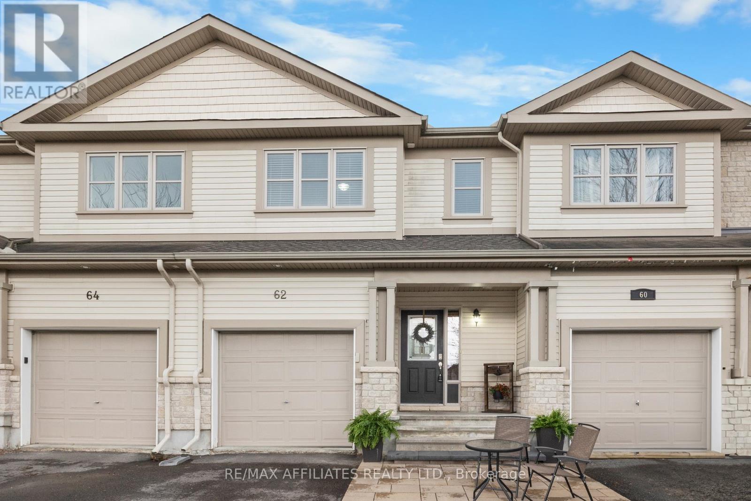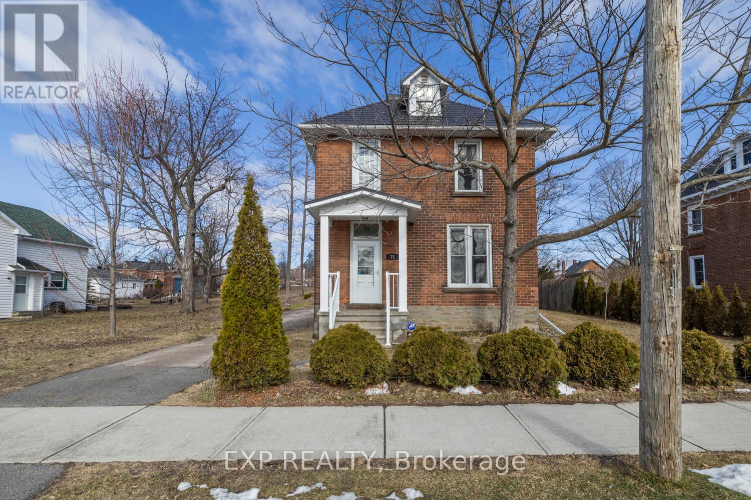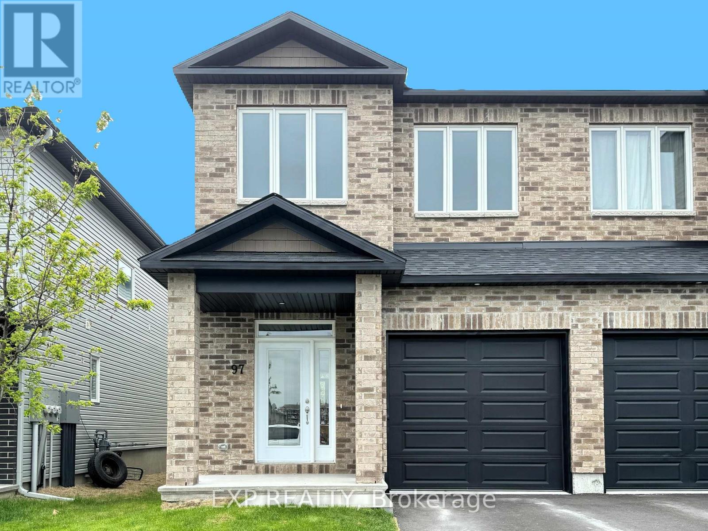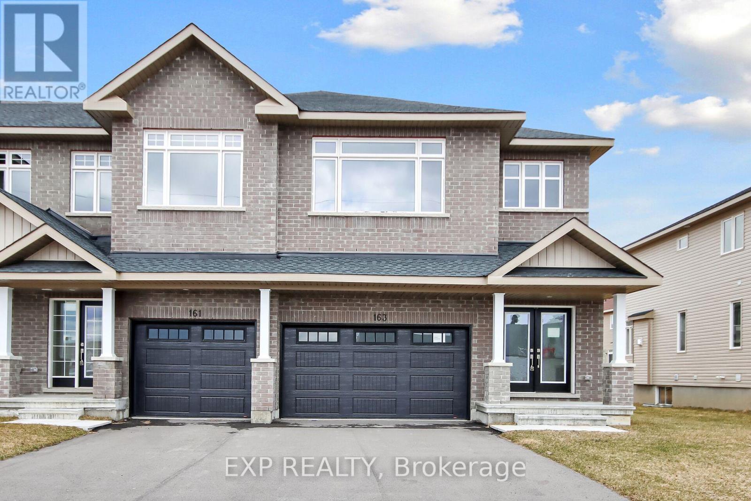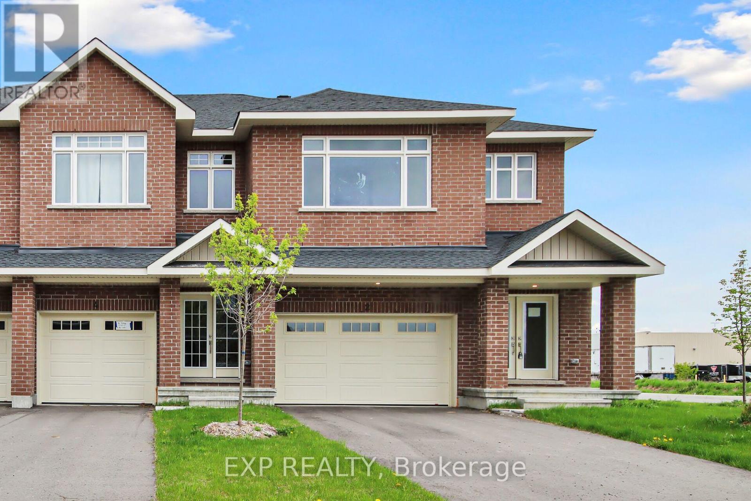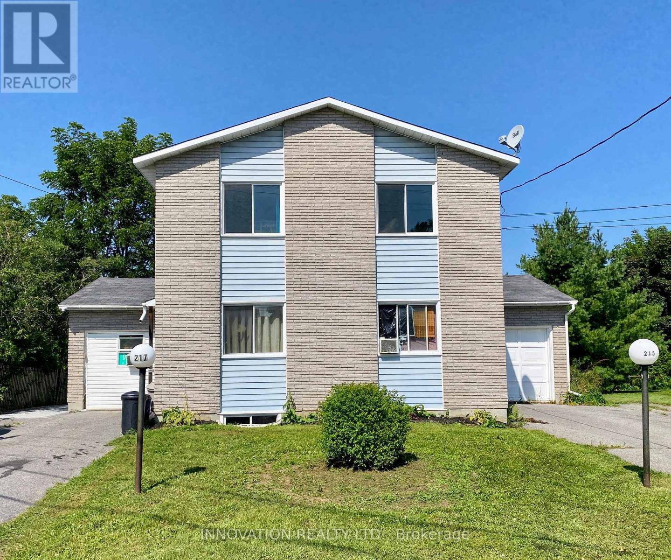68 O'donovan Drive
Carleton Place, Ontario
Welcome to this exceptional townhome, perfectly located just a short walk from the scenic river and local high school. This beautifully designed Neil Corp "Cameron" model offers a spacious, open-concept main floor with a stylish kitchen flowing seamlessly into the living and dining areas perfect for both entertaining and everyday living. The main floor also features a convenient 2-piece powder room, direct garage access, and a welcoming foyer that sets the tone for this inviting home. Upstairs, you'll find a generous primary bedroom complete with a walk-in closet and a private ensuite bathroom. Two additional well-sized bedrooms, a full bathroom, and a laundry area complete this level, providing both comfort and functionality. The lower level offers ample storage space, ensuring a clutter-free home. Notable upgrades include sleek laminate flooring on the main level, elegant pot lights in the kitchen, living, and dining areas, modernized kitchen finishes, and glass doors in the primary ensuite. With its fantastic layout, stylish upgrades, and prime location, this townhome is a wonderful place to call home. Don't miss out on this incredible opportunity. (id:53341)
23 Reynolds Avenue
Carleton Place, Ontario
Welcome to Olympia's Almonte Semi-Detached model. This well appointed 1714 sqft, contemporary 3 bedroom home has it all! Great use of space with foyer and powder room conveniently located next to the inside entry. The open concept main floor is bright and airy with potlights and tons of natural light and beautiful hardwood flooring. The modern kitchen features, white cabinets with 41' uppers, quartz countertops and an island with seating all overlooking the living and dining area, the perfect place to entertain guests. Upper level boasts a seating area, making the perfect work from home set up or den, depending on your families needs. Primary bedroom with walk-in closet and ensuite with quartz countertops. Secondary bedrooms are a generous size and share a full bath, with quartz countertops. Only minutes to amenities, shopping, schools and restaurants. Photos used are of the same model with different finishes. (id:53341)
56 Griffith Way
Carleton Place, Ontario
Stunning 3-bedroom, 3.5-bath townhome with FINISHED BASEMENT with FULL WASHROOM in Carleton Place enjoys a prime spot near the scenic Mississippi River, with boating and picnic spots just steps away. Inside, the bright open-concept main floor is flooded with natural light thanks to extra windows. The upgraded kitchen boasts tall cabinetry and brand-new stainless steel appliances, making meal prep a delight. The spacious master suite includes a walk-in closet and a private ensuite bath, while two additional generous bedrooms, a full bath and upper-level laundry complete the upper floor. A versatile finished lower level with a full washroom adds extra living space, and the home is nestled in a family-friendly neighborhood near shopping, schools, trails and public transit, offering both comfort and convenience. Property pics are old, before current tenants moved in. All appliances are already installed. (id:53341)
46 Griffith Way
Carleton Place, Ontario
Almost new, 3-bedroom, 2.5-bathroom end-unit townhome your home, located in the family-friendly neighbourhood of Carleton Place. With its bright and open- concept design, the main floor offers a seamless flow between the kitchen, living, and dining areas, ideal for both everyday living and entertaining. The extra space and abundance of natural light, thanks to the sought-after end-unit location, make this home feel even more inviting. The chefs kitchen is upgraded with tall cabinets, providing ample storage for all your culinary essentials, and all brand-new appliances are included. On the second level, the generously sized master suite features a walk-in closet and a private ensuite bathroom. Two additional well-sized bedrooms, a full bathroom, and a conveniently located laundry area complete the upper floor. Situated in a great family neighbourhood, this home is just minutes from shopping, excellent schools, scenic trails, and convenient public transit options. Whether you're looking for a peaceful retreat or a home that offers easy access to all your daily needs, this property delivers it all. (id:53341)
17 Stokes Drive
Carleton Place, Ontario
IMMACULATE. IMPRESSIVE. A STUNNING HOME. This Cardel Teak Model Built in 2021. 3 bedroom + LOFT, 2.5 bathroom in the desirable Millers Crossing subdivision of booming CARLETON PLACE is a SHOWSTOPPER and is sure to please. NO REAR NEIGHBOURS. Loaded w/ upgrades and designer finishes thru-out the FAMILY FRIENDLY floor-plan, boasting an OPEN CONCEPT LAYOUT, this beauty has it all: stylish exterior, hardwood flooring, LUXURIOUS KITCHEN. Oversized windows FILL THE HOME W/ NATURAL LIGHT. Lovely principal retreat: huge WIC, SPA INSPIRED ENSUITE w/ GLASS SHOWER and SOAKER TUB. Large family bathroom for bedrooms 2/3. The 'oh so nice' convenience of 2ND FLOOR LAUNDRY. An AMAZING 2nd FLOOR LOFT SPACE. FULLY FINISHED BASEMENT - with rec/family room and a 3PC rough in for bathroom. Long driveway with DOUBLE WIDE parking!! Space for 4cars. NO CAR SHUFFLING NEEDED!! This one has it all! Flexible closing available. (id:53341)
128 Riddell Road
Carleton Place, Ontario
This stylish 3-bedroom, 2.5-bathroom townhome in Millers Crossing is perfect for families, offering a bright and spacious layout with high-quality finishes. Large windows fill the space with natural light, creating a warm and inviting atmosphere. The heart of the home is the gourmet kitchen, complete with stainless steel appliances, a spacious centre island, and plenty of storage perfect for cooking, entertaining, and family gatherings. Upstairs, the well-sized bedrooms provide a comfortable retreat, while the beautifully designed bathrooms add a touch of luxury. The basement expands your living space with a large, versatile rec room ideal for a playroom, home gym, or media space. A bathroom rough-in offers future potential, while ample storage keeps everything organized. Step outside to your private patio, an ideal spot for barbecues, relaxing, or playing with the kids and pets. Thoughtful storage solutions throughout the home help keep life clutter-free. 24 Hour Irrevocable on all Offers. (id:53341)
62 Hackberry Trail
Carleton Place, Ontario
WELCOME TO THE SOUGHT AFTER NEIGHBOURHOOD OF STONEWATER BAY! FROM THE MOMENT YOU ENTER THIS COMMUNITY, IT FEELS LIKE HOME. THE RIVER FED POND, THE PARK AND ITS NATURAL LANDSCAPE LEAD TO THE MISSISSIPPI RIVER WALK AND OFFERS THE TRANQUILITY YOU WANT TO COME HOME TO. THIS LOVELY, WELL MAINTAINED TOWNHOME OFFERS COMFORT AND FUNCTIONALITY. IT HAS AN OPEN CONCEPT LIVING, DINING AREA AND KITCHEN WITH BEAUTIFUL CABINETRY AND LOTS OF COUNTER SPACE. THE LARGE PRIMARY BEDROOM HAS A WALK-IN CLOSET AND AN ENSUITE WITH DOUBLE SINKS, A SOAKER TUB AND SEPARATE SHOWER. TWO MORE BEDROOMS, A LINEN CLOSET AND CONVENIENT LAUNDRY COMPLETE THE UPSTAIRS. THE PARTIALLY FINISHED BASEMENT HAS AN ADDITIONAL FINISHED FAMILY ROOM AREA AND TONS OF STORAGE. THE FULLY FENCED BACKYARD HAS A LARGE DECK, GAZEBO AND GREEN SPACE, GREAT FOR BBQS AND GET TOGETHERS WITH FAMILY AND FRIENDS. THE HOME IS CONVENIENTLY LOCATED CLOSE TO SCHOOLS, SHOPPING, WALKING DISTANCE TO BRIDGE STREET AND MANY MORE AMENITIES. WHETHER YOURE JUST STARTING OUT, RAISING A FAMILY OR RETIRING, THIS HOME AND COMMUNITY IS PERFECT FOR YOU! (id:53341)
62 Riddell Street
Carleton Place, Ontario
Welcome to 62 Riddell Street, a stunning two-story townhome nestled in the charming neighborhood of Miller's Crossing. This delightful home is more than just a place to live; it's where memories are made and dreams take flight. Boasting approx. 1,900 square feet of beautifully designed space, this residence offers everything you could wish for and more. As you step inside, be prepared to be wowed by the impressive nine-foot ceilings that create an airy and open feel throughout the main level. The rich hardwood flooring invites you in, setting a warm and welcoming tone for your new life here. The heart of the home is the open-concept kitchen, dining, and living area, perfect for entertaining or simply enjoying quiet moments. Picture yourself whipping up culinary delights in the modern kitchen, featuring elegant granite countertops and top-of-the-line stainless steel appliances. This space flows effortlessly into the living area, where natural light pours in, making it the ideal spot for relaxing or hosting friends. Venture upstairs to discover three spacious bedrooms, each designed with comfort in mind. The master suite stands out with its serene ambiance, offering a retreat after a long day. The additional bedrooms provide ample space for guests, hobbies, or whatever your heart desires. With two and a half bathrooms, don't worry about waiting in line during the busy morning rush. The finished basement is a hidden gem, providing flexibility for a home office, play area, or cozy movie nights. Imagine curling up with a book or enjoying a game night in this versatile space, which adds even more livable area to your home. Close to shopping and Hwy 7 for an easy commute to the city. (id:53341)
60 Hackberry Trail
Carleton Place, Ontario
This lovely two storey end unit townhome is located in the heart of Carleton Place. If you want to be close to Ottawa yet looking for that small town feel with the convenience of amenities close by, then Stonewater Bay is the community for you! This home has an open concept kitchen and living/dining area, perfect for spending quality time together. You can enjoy your evenings spent on the back deck in the fully fenced in backyard, providing you with an additional outdoor living area. The second floor has a large primary bedroom with both a walk in closet and an en-suite. The two additional bedrooms are very generous in size and there is the added bonus of the laundry conveniently located on the same level. The partially finished basement provides the opportunity for a family room, office, studio, and more! The Mississippi River Trail is steps away at the end of Hackberry Trail and leads to a beautiful pond and park area with lots of green space. To top it off, youre only minutes from shopping, restaurants, recreation and so much more! (id:53341)
126 Riddell Street
Carleton Place, Ontario
Spacious and exquisitely upgraded townhome, located in family-friendly Miller's Crossing. No rear neighbours! Step into contemporary elegance with this beautiful townhouse, perfectly blending style and comfort. Boasting an open-concept layout that maximizes space and natural light, you will find 3 spacious bedrooms, 2.5 bathrooms, a partially finished basement, modern pot lighting throughout, and an expansive gourmet kitchen. The kitchen is outfitted with SS appliances, a KitchenAid gas stove, abundant storage with walk-in pantry, quartz countertops, and a gleaming subway tile backsplash. The dining area, with access to the large back deck, is open to the living room featuring shiplap adorned e/fireplace surround and gorgeous barn-beam mantle. The expansive living area features large windows offering unobstructed views to the pathway beyond. Retreat to the spacious primary suite, complete with an ensuite featuring two sinks, and a nicely arranged walk-in closet with built-in shelving, drawers, and hanger rods. Two additional bedrooms, a full bath & and a laundry room with wood shelving providing extra storage, completes the 2nd level. The basement boasts a large rec/family room with rustic wood slat feature walls & a storage/utility area. Fully fenced with a gorgeous 20ft x 20ft sealed wood deck, bench seating, and garden area complete the backyard, ideal for entertaining and relaxing. Open House: Saturday, April 26, 2025, 1:30 - 3:00 p.m. (id:53341)
71 High Street
Carleton Place, Ontario
Welcome to this charming 4-bedroom, 2-bathroom brick century home, nestled in the heart of Carleton Place. Built 150 years ago by the renowned Findlay family, creators of the iconic Findlay stoves, this remarkable property offers a unique blend of history, character, and charm. With stunning views of the Mississippi river and historic downtown buildings, the home exudes timeless appeal. Step inside to experience soaring 10-foot ceilings, hardwood floors, and intricate details that speak to its rich past. Whether you're enjoying a morning coffee on the main floor or second story deck, or taking in the vibrant surroundings and local amenities, you can rest in the knowledge that this solid home has been lovingly maintained, offering both charm and practicality. One of the standout features of this property is the full attic, providing unlimited possibilities. Whether you need extra storage space or are looking to finish it into a cozy loft, the attic offers incredible potential. Located within walking distance to downtown shops, cafes, and all the best Carleton Place has to offer, this property offers the perfect balance of historic charm and modern convenience. Don't miss your chance to own a piece of local history in such a prime location! (id:53341)
97 Mcphail Road
Carleton Place, Ontario
Stunning 5-bedroom, 3.5-bathroom home in the heart of Carleton Place, offering spacious and versatile living. This beautifully maintained property features a fully finished basement complete with a bedroom and full bathroom perfect for guests or in-laws. The open concept main floor is bright and welcoming, with hardwood flooring, a cozy gas fireplace in the living room, and a modern kitchen showcasing quartz countertops, a central island with space for seating, and high-end appliances including a fridge, stove, microwave, dishwasher, washer, and dryer. Upstairs, the primary suite offers two walk-in closets and an ensuite with a soaker tub and separate shower. Four additional bedrooms provide plenty of space for a growing family. Enjoy the fully fenced backyard with a ground-level deck ideal for relaxing or entertaining. All of this in a great neighbourhood close to parks, schools, and shopping everything you need is just around the corner. (id:53341)
163 Hooper Street
Carleton Place, Ontario
Be the first to live in this BRAND NEW 4Bed/3Bath home in Carleton Landing! Olympia's popular Magnolia Model boasting 2230 sqft. A spacious foyer leads to a bright, open concept main floor with loads of potlights and natural light. Modern kitchen features loads of white cabinets, pantry, granite countertops, island with breakfast bar and patio door access to the backyard. Living room with a cozy gas fireplace overlooking the dining room, the perfect place to entertain guests. Mudroom off the double car garage. Primary bedroom with walk-in closet and spa like ensuite featuring a walk-in shower, soaker tub and expansive double vanity. Secondary bedrooms are a generous size and share a full bath. Laundry conveniently located on this level. Only minutes to amenities, shopping, schools and restaurants. (id:53341)
15 Reynolds Avenue
Carleton Place, Ontario
Be the first to live in this BRAND NEW 4Bed/3Bath home in Carleton Landing! Olympia's popular Magnolia Semi-Detached Model. A spacious foyer leads to a bright, open concept main floor with tons of potlights and natural light. Modern kitchen features loads of white cabinets, pantry, granite countertops, island with seating and patio door access to the backyard. Living room with a cozy gas fireplace overlooking the dining room, the perfect place to entertain guests. Mudroom off the double car garage. Primary bedroom with walk-in closet and spa like ensuite featuring a walk-in shower, soaker tub and expansive double vanity. Secondary bedrooms are a generous size and share a full bath. Laundry conveniently located on this level. Only minutes to amenities, shopping, schools and restaurants. Photos used are of the same model with different finishes. (id:53341)
55 Lake Avenue E
Carleton Place, Ontario
TRIPLEX Welcome to 55 Lake Avenue E! Discover this incredible investment opportunity in the ever-growing, family-friendly community of Carleton Place. This self-sufficient triplex boasts three spacious units with excellent layouts and in-suite laundry for added convenience. The property includes: Two 1-bedroom units, currently rented at $975/month and $1300/month. One 2-bedroom unit, currently rented at $1500/month. Together, these units generate an impressive $30,758 annual cash flow. The building features a private 4-car driveway and a large hedged yard, perfect for tenant enjoyment. Additionally, the property has a 100-amp electrical panel. Located in a prime area with easy access to Highway 417, this triplex is within close proximity to schools, parks, trails, the river, and all the amenities Carleton Place has to offer. Don't miss out on this exceptional opportunity to invest in one of the region's most desirable communities! (id:53341)
523 Joseph Street
Carleton Place, Ontario
Welcome to 523 Joseph Street in the prestigious development of Carlgate Park where functionality meets value. These are quality built homes and a well thought out neighborhood, the special feature to this property is the size of the lot, one of the larger ones in subdivision and being fully fenced it is a great spot to let your furry friends run free and keeps the kids in check. This traditional floor plan offers three good sized bedrooms on the upper level, the primary bedroom has its own walk in closet and full 4pc ensuite bathroom. A large front foyer greets you through the main entrance with your coat closet and a handy 2pc bath, you do have inside access from the 2-car garage as well. The kitchen has a neat ceramic/glass backsplash and lots of cupboard and counter space and easy access to the dining room. Glass doors from the dining area allow you to the back yard/patio area for all you bbq needs and the living room has a natural gas fireplace as well. The lower level is finished at this home! There is a convenient 2-piece bathroom, the utility room is huge and has laundry facilities and lots of storage as well. There is a family room to complete this level, it is currently a huge bedroom but easily converted back to family room/ home gym or office. There are waterfront parks and play parks of Joseph Street as well. (id:53341)
99 Robertson Lane
Carleton Place, Ontario
Welcome to this beautifully designed 4-bedroom, 4-bathroom single-family home in the heart of Carleton Place! Built in 2021 by Olympia, the sought-after Katrina model offers a perfect blend of modern design and functional living space.Step inside to find a versatile front den near the entrance, a quiet retreat, home office, or creative space away from the main living areas. The bright and open-concept main floor features elegant hardwood and tile flooring, seamlessly connecting the spacious living room, dining area, and beautiful chefs kitchen. The kitchen boasts stainless steel appliances, double oven, ample cabinetry, and a stylish hood fan/microwave combo. Upstairs, you'll find three generously sized bedrooms, including a primary suite with a private ensuite bathroom and generous walk-in closet. The finished basement adds a fourth bedroom an additional living space, and full bathroom - perfect for guests or a growing family. Outdoor living is at it's best in the large, fully fenced, landscaped private yard with an interlock stone patio, ideal for entertaining and warm summer evenings. With a single-car garage and parking in drive for three, plus proximity to water access, shopping, and playgrounds, this home is a must-see! Don't miss out on this incredible opportunity at 99 Robertson Lane! (id:53341)
215-217 Woodward Street
Carleton Place, Ontario
215-217 Woodward. This is the investment opportunity you have been looking for. Located in fast growing town of Carleton Place this recently updated triplex is a dependable income earner. The property includes: One 3-bedroom main floor unit, one 2-bedroom second floor unit, one 1-bedroom basement unit. Together, these units generate an impressive $52,726 annual cash flow. The property features an updated second floor kitchen, updated main floor bathroom, new walkway & new exterior stairs & portico over the stairs to to basement apartment, new back deck, two separate driveways, and a large backyard, perfect for tenant enjoyment. Located close to schools, waterside park, a quick walk downtown to restaurants and shops as well as easy access to Highway 7. Don't miss out on this incredible investment opportunity. 48 hour irrevocable. (id:53341)
133 Nelson Street E
Carleton Place, Ontario
Welcome to 133 Nelson Street East! This charming red brick century home in the heart of Carleton Place has been thoughtfully updated and freshly painted throughout. From the board and batten siding to the crown moulding and ornate window and door trims, this home radiates with character. Upon entering, you will fall in love with the custom wood closet with built-in storage. The eat-in kitchen features stone countertops, a new gas range and fridge, a chimney-style hood fan, and a breakfast bar. The bright dining room comes with built-in bench seating. Brand new washer/dryer in the laundry room. Off the large living room flanked with windows, the main hallway comes complete with an office nook near the spectacular wood staircase. A main floor bonus room can be used as an additional den or the third bedroom, and it includes a new gas fireplace with sliding doors and a recently upgraded deck in the landscaped backyard. Up the stairs, you will find two bedrooms with gorgeous, vaulted ceilings and beams, and a full bathroom. There is an additional three-piece bathroom on the main floor. The backyard comes with three raised garden beds, ample storage with two sheds, plus a fire pit to enjoy s'mores in the warmer seasons. The home is turn-key, some notable updates include the heat pump in the primary bedroom, a new patio door, and 9 new windows. From here, you're just a short walk from the historic shopping district of Bridge Street with bakeries, cafes, restaurants, and pubs. Book your showing today! (id:53341)
97 Hurdis Way
Carleton Place, Ontario
Welcome to 97 Hurdis Way, a 2019-built home in the sought-after Carleton Landing community, just minutes from Highway 7. This beautifully designed home features four spacious bedrooms on the second level, including a convenient walk-in laundry room. The main floor offers a dedicated office space, perfect for working from home, with views of the front yard.Step outside to the expansive backyard, ideal for play structures, relaxing under the gazebo, or hosting BBQs on the patio. The fully finished basement is a versatile space, featuring a playroom, recreational area, and plenty of storage. Inside, you'll find hardwood flooring, sleek granite countertops in the kitchen, and a stylish entertainment wall in the living room perfect for family gatherings.The double-wide driveway provides ample parking for your vehicles, adding to the home's practicality. The sellers are looking for a closing date after the school year, making this an ideal opportunity for families. Dont miss out, schedule your showing today! (id:53341)
98 William Street
Carleton Place, Ontario
Welcome to 98 William Street A Storybook Retreat in the Heart of Carleton Place. Fall in love with this enchanting red brick beauty tucked away on one of Carleton Places most beloved streets. Meticulously updated and lovingly maintained, this 4 bedroom, 1.5-bath single-family home blends timeless charm with luxurious modern touches creating a space that feels like a warm embrace the moment you step inside.Youll be captivated by the character-filled façade and lush, professionally hardscaped front garden, leading to twin custom front doors (2020) that set the tone for whats to come. Step into a welcoming foyer adorned with elegant marble entryway tile and designer lighting part of $13K worth of curated chandeliers throughout the home that cast a romantic glow over every room. The main floor is an entertainers dream. A beautifully updated kitchen features rich granite countertops, a wine cooler, and a custom island all included perfect for cozy evenings in or festive gatherings. The newly renovated upstairs bathroom (2024) is a spa-like retreat, while plush new carpeting adds comfort underfoot. Upstairs, the primary bedroom offers a serene sanctuary with an elegant electric fireplace insert a perfect spot to unwind at the end of the day.Step outside and experience your own private oasis: a brand-new 8-foot privacy fence (2024) encloses a backyard retreat complete with $35K in flagstone hardscaping, a custom wooden deck (2024), and mature trees that sway gently in the breeze. Two handcrafted Amish wooden sheds, plus three additional sheds and outdoor cast iron fixtures, offer ample storage and timeless appeal. Peace of mind comes easy here: a premium metal Forever Roof (2020) with transferable warranty, a brand-new high-efficiency furnace (2024), central A/C (2019), and extensive upgrades from top to bottom. Just a short stroll to the charming shops and cafes of downtown Carleton Place, and steps from the scenic Mississippi River, this gem offers it all! (id:53341)
245 O'donovan Drive
Carleton Place, Ontario
Brand new 4-bedroom, 2.5-bathroom home for sale in Carleton Place! The main level features a bright and open-concept layout, perfect for entertaining and family gatherings. The modern kitchen boasts quartz countertops, a large island, an undermount sink, and an upgraded faucet. Upstairs, youll find 3 spacious bedrooms, plus a primary suite with a luxurious 3-piece ensuite and glass shower door. Additional highlights include A/C, a garage door opener, and quartz counters in the kitchen and powder room. The basement is prepped with a 3-piece rough-in, polar-foamed exterior walls, and is drywalled to code. Conveniently located near Highway 7, schools, parks, grocery stores, and recreational facilities. Book your showing today! **EXTRAS** laminate flooring living room and dining room, Air Conditioner, Fire Place, Garage Window insert, upgraded doorHardware and Shower Glass door in Ensuite, upgraded siding, quartz in Kitchen and powder room with undermount sinks. (id:53341)
237 O'donovan Drive
Carleton Place, Ontario
**Brand-New Home Move In March 2025!** This modern 3-bedroom, 2.5-bathroom home is almost complete and ready for you! The main floor features a convenient mudroom, while the second floor offers a laundry room for added ease. The primary suite boasts a walk-in closet and a 4-piece ensuite. Stylish finishes include laminate flooring in the kitchen and main living areas, ceramic tile in wet areas (except the powder room), and quartz countertops with an undermount sink in the kitchen. The elevated exterior impresses with Chamclad columns, a Chamclad gable, full brick on the first floor, and board-and-batten accents on the second. The unfinished walkout basement is prepped with polar-foamed exterior walls, drywall, electrical to code, and a 3-piece rough-in for a future bathroom. Ideally located near Highway 7, schools, parks, and shopping. Schedule your showing today! (id:53341)
240 Boyd Street
Carleton Place, Ontario
Lovely modern 3 bedroom, 4 bath home in popular Jackson Ridge. Located on a quiet street, this home is close to downtown, schools, recreation, parks and trails. The welcoming foyer opens to a spacious great room with wide windows overlooking the large landscaped lot with its abundant plantings and a patio. There are hardwood floors throughout this level. The bright kitchen has an eating bar and a walk-in pantry and abuts the great room with gas fireplace. The upper level offers a light-filled and spacious primary bedroom, with a walk-in closet and luxurious en-suite. There are 2 additional bedrooms, a 5 piece family bathroom and a large laundry room with extra storage. The lower level features a family room, a stylish 3 piece bathroom and a workshop, as well as space for storage. Garage has electrical outlet for EV Level 2 Charger (id:53341)

