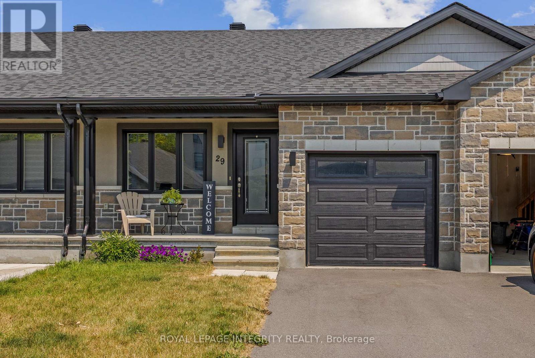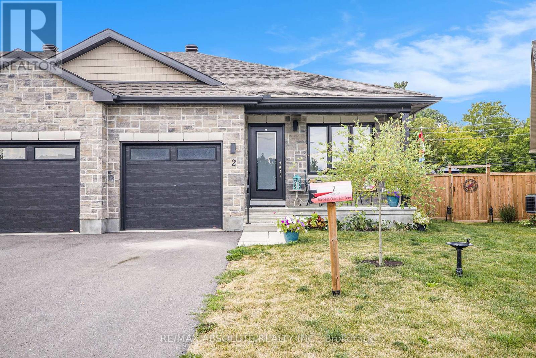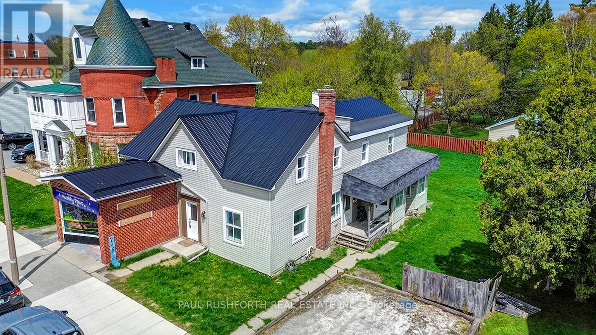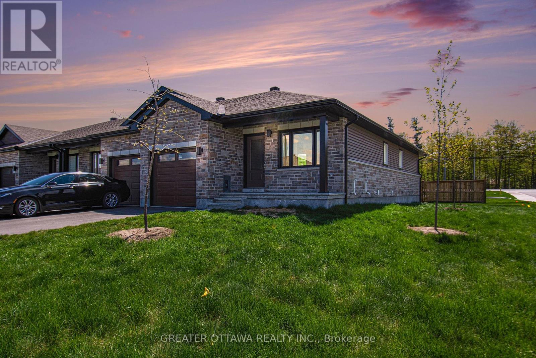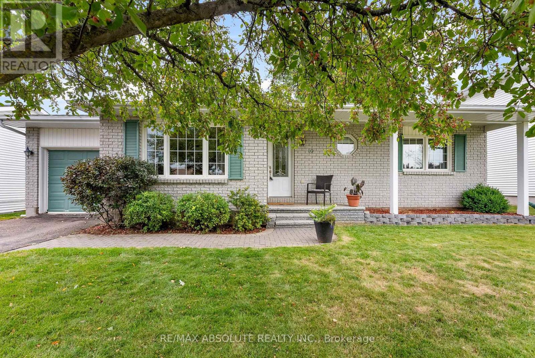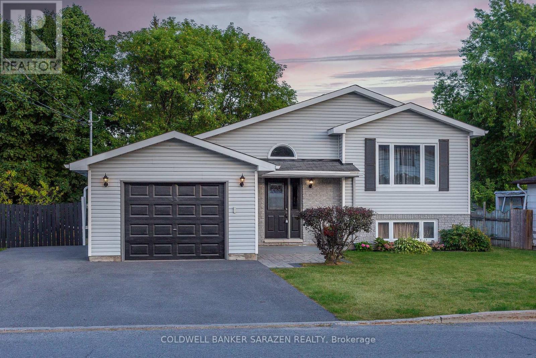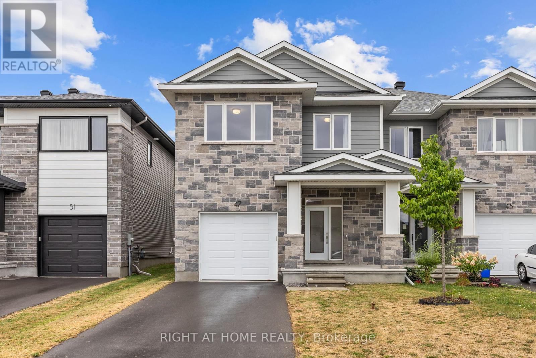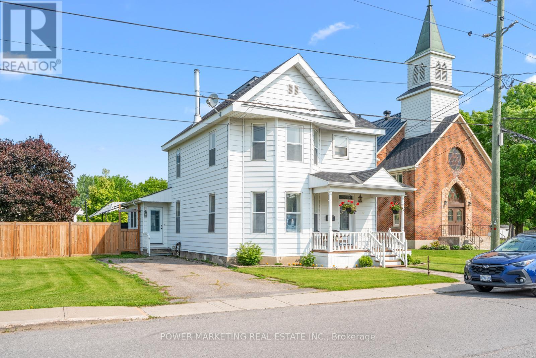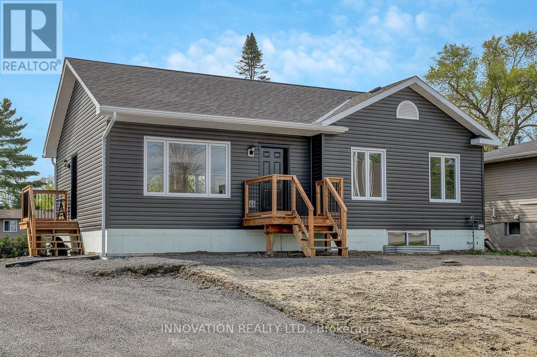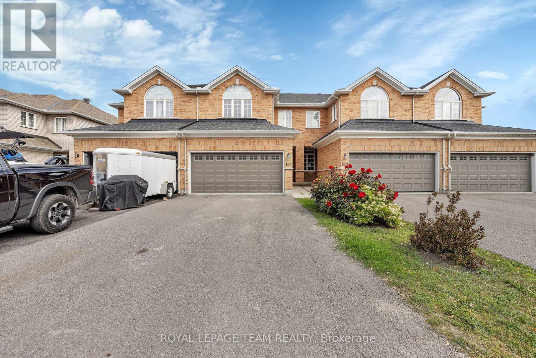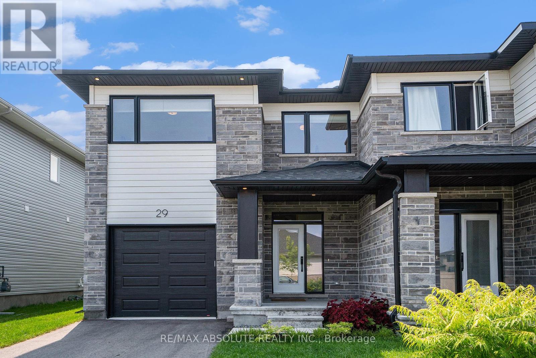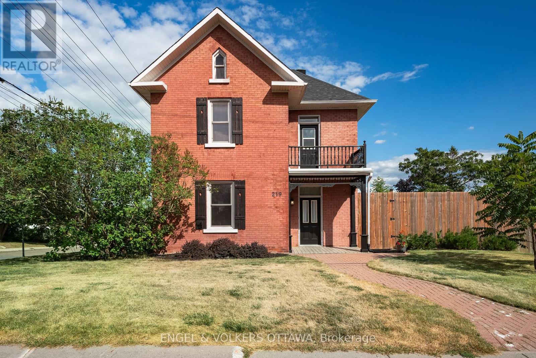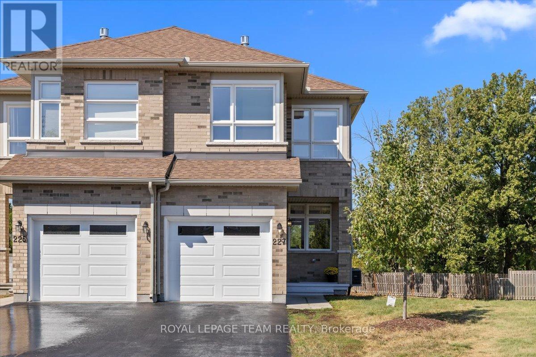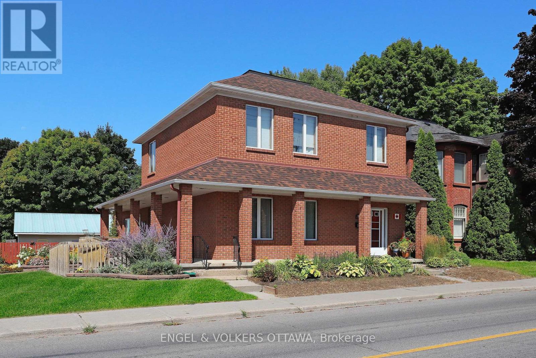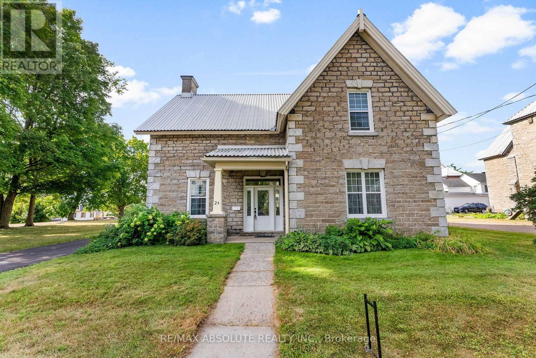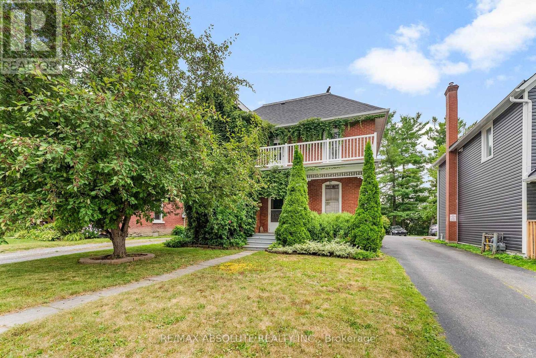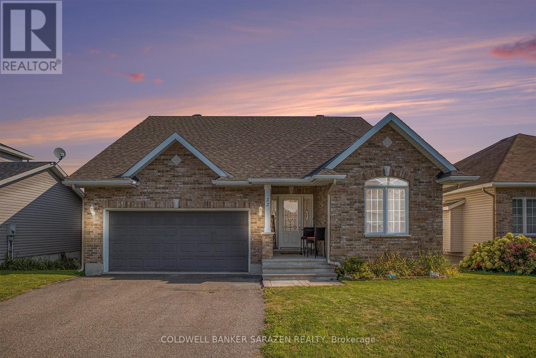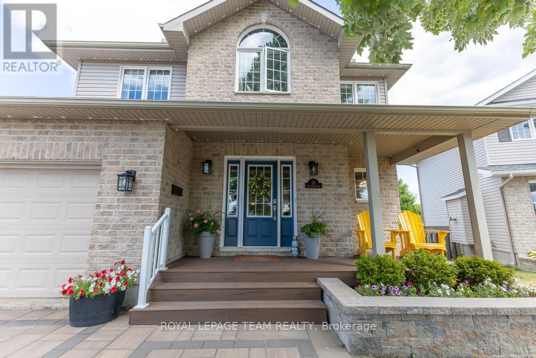29 Morgan Clouthier Way
Arnprior, Ontario
Welcome to 29 Morgan Clouthier, a beautiful bungalow in Arnprior! Pride of ownership shines in this impeccably maintained Woodside Model by Neilcorp. Lovingly cared for by its original owner & situated in a quiet, family-friendly neighborhood backing directly onto a park, THIS IS THE ONE! Featuring 1021 sq ft with a walkout basement, this home is perfect for first time buyers & downsizers alike, with an open concept main floor featuring upgraded LVT flooring, 2 bedrooms on the main floor and 2 full bathrooms! A generous sized kitchen with upgraded cabinetry will be sure to impress! Recently renovated basement with full bedroom & living area lead you to your walkout basement and private backyard perfect for entertaining! Make the move to Arnprior, Welcome Home! (id:53341)
2 Morgan Clouthier Way
Arnprior, Ontario
Welcome to this bright and inviting 2 bedroom, 2 bathroom, end unit bungalow in the charming Town of Arnprior! The open concept main level features a spacious living room with patio doors leading to a lovely outdoor patio space, ideal for relaxing and entertaining, a sun filled kitchen with plenty of cabinet and counter space and a new fridge making meal prep a breeze, a primary bedroom with updated vinyl plank flooring, which includes ensuite bathroom (new comfort height toilet) and a large closet, a second bedroom also with vinyl plank flooring, that is bright and spacious, and convenient main floor laundry to add to the homes functionality, main bath with new comfort height toilet. Only carpet in this home is on the stairs to the basement. The large unfinished basement (drywalled and spray foam insulated) with oversized windows and a rough in for a third bathroom provides endless possibilities- whether you envision a rec room, home office, gym, third bedroom, or additional living space, a second laundry hook-up adds extra flexibility. With the low maintenance layout and quiet location, this home is a perfect choice for downsizers, first-time home buyers, or anyone looking for comfortable one level living. Arnprior offers- hospital, schools (both French and English), library, museum, movie theatre, bowling alley, restaurants, shopping, churches, recreation centre, beaches, parks, nature trails and so much more, and a short 25 minute commute to Kanata. (id:53341)
47 Madawaska Street
Arnprior, Ontario
OPPORTUNITY KNOCKS. DOWNTOWN ARNPRIOR. MIXED USED MULTIPLEX with MU/C zoning in a superb high visibility location on Madawaska St, the location can not be beat for exposure, walkability and future land value. This GEM pulls POSITIVE CASH FLOW and an 8% CAP RATE. Consisting of 3 independent units. 1) BRAND NEW 4 BEDROOM RESIDENTIAL UNIT, completely rebuilt from studs in 2024 w/ fire code (Currently Vacant and Move in Ready) 2) STOREFRONT Commercial Unit (tenant in place). 3) Rear 2 bedroom + Den residential unit (tenant in place). EXCEPTIONAL VALUE. IDEAL FOR OWNER LIVE USE OR INVESTMENT OPPORTUNITY...Endless Opportunities!!. Each Residential unit has their own driveway/parking. High value upgrades in recent years: Metal Roof 2018, 2x Gas Furnace 2022. 2bed unit is monthly, rent is $1230/m + gas/hydro. Commercial Unit Rent is on lease to May 2029 (Buyer option to terminate) $1636/m + hydro. 4Bed is vacant, market rent ~2k+. Tenants pay utilities. (gas/hydro). Owner pays: Water/Taxes/Insurance. 3 separate hydro meters/panels, 2 gas meters. Both RES units are forced air natural gas, COM unit is electric baseboard. LOT SIZE OF 75 x150 allows for redevelopment in the future. See floor-plan attached for layout. Insurance $3,288 Water $125/m ytd for 2025, Property Taxes $4,975. Flexible closing date possible. Please do not visit the property without a booked showing appointment. Min 24hours notice for showings. (id:53341)
18 Morgan Clouthier Way
Arnprior, Ontario
Welcome to your new home. This gorgeous end-unit bungalow townhouse is the perfect home for downsizing or just getting started. This home is situated in the wonderful new community built by Neil Corp Homes. This home is vacant and ready for occupancy at any time. Beautiful open concept kitchen, main floor laundry, gorgeous rear-facing primary suite and huge finished area in the basement. The front veranda is perfect for a few chairs and a beverage to watch the world go by, backyard is partially fenced. The vibrant town of Arnprior, where the rivers meet, has so many wonderful features: beaches, parks, its own incredible hospital, groceries and exquisite downtown shops, a movie theatre, bowling, government service centers and great schools, it's all here! (id:53341)
92 Seabert Drive
Arnprior, Ontario
Welcome to this brand-new end-unit bungalow in Arnprior's sought-after Marshalls Bay Meadows community, where the Madawaska and Ottawa Rivers meet, offering the perfect balance of small-town charm and modern convenience. Built by Neilcorp Homes, this bright and spacious home features an open-concept main floor with a stylish kitchen, stainless steel appliances, and seamless flow to the living and dining areas, plus direct access to a backyard retreat. Two generous bedrooms, including a primary suite with ensuite and large closet, a full bath, and convenient laundry complete this level, while the fully finished basement adds a third bedroom, 4-piece bath, a large family room, and ample storage. Just 30 minutes to Kanata and close to trails, beaches, shops, and healthcare, this move-in-ready home is ideal for downsizers, retirees, or first-time buyers looking to enjoy comfort, quality, and a peaceful lifestyle surrounded by nature. (id:53341)
10 Maple Drive
Arnprior, Ontario
Charming 3 bedroom, 1 and a half bathroom bungalow located in one of Arnprior's most sought-after neighbourhoods! The main level features a well designed eat-in kitchen with picture window and door to rear yard, a spacious living room also with picture window, three generously sized bedrooms and a full bathroom completes the main floor. The lower level offers a cozy recreation room with a natural gas fireplace, convenient powder room, laundry, additional room which would make a great home office, gym, or den, loads of storage space on this level! Outdoors enjoy a large partially fenced yard with perennial beds, garden shed and plenty of privacy. A clean, well maintained home with great potential in a desirable location. Arnprior is just a short 25 minute commute to Kanata and offers hospital, French and English schools, library, museum, churches, movie theatre, bowling alley, shops, restaurants, beaches, walking and nature trails and so much more! (id:53341)
142 Thomas Street S
Arnprior, Ontario
142 Thomas Street is a semi-detached Thornbury model, built by Mackie Homes in 2021. Offering 3 bedrooms and 3 bathrooms, this thoughtfully designed home showcases quality craftsmanship and comfortable living throughout. From the moment you enter, you're welcomed by elegant white marbled tile that sets the tone for the homes clean, elevated design.The main level is open and flooded with natural light through the oversized windows and patio doors. A seamless flow from kitchen to dining to living, with a beautiful natural gas fireplace anchoring the space. Enjoy the privacy of a generous sized backyard featuring a new 2024 vinyl fence and a brand new, 2025, 24 ft x14 ft deck; perfect for outdoor family dinners or unwinding at sunset. Head upstairs to discover the primary suite is truly a standout. Spacious, luxurious 5-piece ensuite featuring a deep soaker tub, double vanity, and walk-in shower. Enjoy an expansive walk-in closet offering more than enough room for two - no need for compromises with your significant other! Convenient second-floor laundry sits between the primary bedroom and two fantastic sized additional bedrooms, making everyday living both easy and convenient.Tucked in a family-friendly neighbourhood and just minutes from schools, parks, splash pads and downtown Arnprior, this home offers the perfect balance of community and privacy. Whether you're working remotely, commuting to the city, or simply enjoying the local lifestyle, 142 Thomas Street delivers the best of both worlds - peaceful living with urban amenities nearby. 24 hour irrevocable on all offers (id:53341)
28 Landrigan Street
Arnprior, Ontario
Check out this stunning side split, walking distance to absolutely everything our charming little town of Arnprior has to Offer. This home offers space to work as well as play! Two generous size bedrooms on the main floor with a cheater bath located off the Primary bedroom. On the lower level be enchanted with all the natural light it offers with large windows. There is a gas fireplace in the family room that offers tons of space. There is a room currently being utilized as an office and another generous bedroom as well as a convenient 3 pcs bathroom. Garage is currently divided as half storage and half man cave, but could easily be returned to a full garage. Do not wait come check out your new family home today! ** This is a linked property.** (id:53341)
47 Mac Beattie Drive
Arnprior, Ontario
Welcome to 47 Mac Beattie Drive in the heart of Arnprior! This well-maintained 3-bedroom, 2.5-bathroom semi-detached home, built in 2022, offers the perfect blend of comfort and style. The open-concept living room flows seamlessly into a spacious kitchen featuring a walk-in pantry, quartz countertops, stainless steel appliances, and soft-close cabinets. Hardwood flooring on the main level and a wide staircase lead you to the second floor, where youll find a large primary bedroom with a walk-in closet and a spa-like 5-piece ensuite, along with two generously sized bedrooms, a 3-piece bathroom, and a convenient laundry room. The backyard is complete with a deck, perfect for summer BBQs, while the front offers 2-car driveway parking and an attached garage with an automatic door opener. Additional highlights include pot lights in the kitchen and living room, plus eavestroughs installed in 2022 for efficient rainwater drainage, and a 3-piece washroom rough-in in basement. Some areas have been virtually staged. All measurements are taken from the builder's floor plan. Contact me today to book your private viewing! (id:53341)
49 Mclachlin Street
Arnprior, Ontario
Better than New! Step into this beautifully renovated home that perfectly balances modern elegance with charming character. This stunning residence has been thoughtfully updated(2013) featuring an inviting open-concept layout, gleaming new finishes, and an abundance of natural light throughout. The spacious kitchen is a chefs dream, equipped with top-of-the-line appliances and stylish cabinetry, making it the ideal space for cooking and entertaining. Enjoy cozy evenings in the bright large living area, or relax in the serene outdoor large lot that is perfect for gatherings or quiet relaxation. Located in a friendly neighborhood in Arnprior, this home offers easy access to local amenities, parks, and schools, making it a perfect place for families or anyone looking to embrace a vibrant community lifestyle. Come and experience the warmth and charm of this beautifully renovated gem at 49 McLachlin Street! See Attached List of updates! (id:53341)
54 William Street W
Arnprior, Ontario
Smart Start for First-Time Buyers! Live in One Unit, 54 and 54 William. Rent Out the Other!Fantastic investment opportunity in the heart of Arnprior. This well-maintained two-storey duplex is ideal for first-time buyers looking to enter the market with built-in rental income. Live in one unit and rent out the other, a great way to offset your mortgage while building equity. Each spacious unit features 3 bedrooms, 1 full bathroom, in-unit laundry, and dedicated parking. With a functional layout and solid rental potential, this property also suits multi-generational living or long-term investors.Set on a generous lot in a prime central location, you're walking distance to schools, parks, shopping, and Arnprior's popular restaurants and cafés.Across the street, enjoy direct access to the Algonquin Trail a 296 km multi-use trail perfect for biking, jogging, dog walking, snowmobiling or snowshoeing. A rare chance to own a versatile, income-generating property in one of Arnprior's most desirable neighbourhoods. Please note: To respect the privacy and comfort of the current tenants, interior photos are not available, however, a detailed floor plan has been provided. (id:53341)
54 William Street W
Arnprior, Ontario
Smart Start for First-Time Buyers! 54 and 56 William.Live in One Unit, Rent Out the Other!Fantastic investment opportunity in the heart of Arnprior. This well-maintained two-storey duplex is ideal for first-time buyers looking to enter the market with built-in rental income. Live in one unit and rent out the other, a great way to offset your mortgage while building equity. Each spacious unit features 3 bedrooms, 1 full bathroom, in-unit laundry, and dedicated parking. With a functional layout and solid rental potential, this property also suits multi-generational living or long-term investors.Set on a generous lot in a prime central location, you're walking distance to schools, parks, shopping, and Arnprior's popular restaurants and cafes.Across the street, enjoy direct access to the Algonquin Trail a 296 km multi-use trail perfect for biking, jogging, dog walking, snowmobiling or snowshoeing. A rare chance to own a versatile, income-generating property in one of Arnprior's most desirable neighbourhoods. Please note: To respect the privacy and comfort of the current tenants, interior photos are not available, however, a detailed floor plan has been provided. You can move into one of the units as early as November 1st. (id:53341)
125 Norma Street N
Arnprior, Ontario
This newly constructed bungalow offers a harmonious blend of modern design and comfortable living on a substantial lot. Step inside to discover a contemporary, open-plan living area on the primary level, thoughtfully designed to maximize both space and functionality. The seamless flow between the living room, dining area, and kitchen creates an inviting atmosphere perfect for both everyday living and entertaining guests. Natural light floods the interior through large, strategically placed windows, creating a welcoming ambience throughout the main floor.The full bathroom located on the primary level is easily accessible to residents and visitors alike. The bungalow features three well-proportioned bedrooms situated on the main floor, providing comfortable and private retreats. Each room benefits from the abundance of natural light, creating bright and peaceful spaces.Extending the living space outdoors, a deck is conveniently accessible directly from the kitchen. This provides an ideal setting for al fresco dining, relaxing with a morning coffee, or simply enjoying the scenic views of the generous rear garden. Endless possibilities await for outdoor activities, gardening enthusiasts, or simply enjoying the tranquility of a large private yard. Below the main living area, a large, unfinished basement awaits your personal touch and creative vision. This additional space presents a blank canvas for future development, offering the potential to create additional living space, a recreation room, a home office, or customized storage solutions to perfectly suit your individual needs and lifestyle. The charming town of Arnprior, this bungalow offers a peaceful retreat while still providing convenient access to the town centre. Enjoy the quietude of suburban living without sacrificing the amenities and conveniences of downtown access. This property truly offers the best of both worlds - a modern, comfortable home in a serene setting with easy access to the heart of Arnprior. (id:53341)
142 Desmond Trudeau Drive
Arnprior, Ontario
Welcome to 142 Desmond Trudeau, a rare executive townhome offering a double garage, 5 bedrooms, and 4 bathrooms. With over 2,150 sq ft of bright, open living space above grade plus a fully finished basement, this home is freshly painted and truly move-in ready.The main floor features hardwood throughout, a chefs eat-in kitchen with stainless steel appliances, gas stove, and stylish backsplash, opening seamlessly to the family room with a cozy gas fireplace. A spacious dining room with upgraded lighting creates the perfect setting for gatherings. Upstairs, you'll find four generous bedrooms, including a primary retreat with vaulted ceilings, walk-in closet, and full ensuite, along with the convenience of an upstairs laundry room.The lower level has been thoughtfully finished to include a fifth bedroom, full bathroom, and recreation space, while still leaving plenty of room for storage. Step outside to your large deck and enjoy peaceful views of the park and pond, a beautiful backdrop for relaxing or entertaining. Don't miss the opportunity to make this exceptional property yours! *Some photos have been virtually staged* (id:53341)
29 Mac Beattie Drive
Arnprior, Ontario
Welcome to 29 Mac Beattie Drive! This spacious floor plan offers an amazing design that flows seamlessly from room to room, providing a perfect balance of style & functionality. The stunning kitchen includes an island with 3 bar stools, top of the line stainless steel appliances & oversized pantry, a chefs delight. Warm great room with cozy gas fireplace & patio doors to back yard from dining area, loads of natural light. Powder room on main floor .Large primary bedroom boasts a beautiful ensuite with stand alone tub & oversized shower with glass doors and dual vanity. Bedrooms 2 & 3 are a good size with ample closet space. Large main bath with 2 sinks! Convenient 2nd floor laundry. Basement is unfinished, a blank canvas! Arnprior is a short 25 minute commute to Kanata and offers hospital, library, schools, churches, bowling alley, theatre, public beaches, walking and nature trails, nearby golf courses, the Nick Smith Centre with indoor Olympic sized swimming pool and 2 ice surfaces + great shopping! (id:53341)
219 John Street N
Arnprior, Ontario
Built in 1860, this remarkable all-brick home blends historic character with modern updates, offering the best of both worlds. From the moment you arrive, the striking red brick exterior and charming corner-lot presence welcomes you to this stunning home. Inside, you'll find four spacious bedrooms, two bathrooms, and an interior that has been thoughtfully designed to suit modern living while preserving the homes historic character. This includes refinished original hardwood flooring, an updated kitchen with white cabinetry, quartz countertops, wood accents and an added main floor powder room. The bright and welcoming sunroom is the perfect spot to relax with your morning coffee, enjoy a book, or take in the changing seasons.This homes beautifully updated interior showcases warmth and charm at every turn, offering a comfortable backdrop for both everyday life and entertaining. Outdoors, the fenced yard provides privacy and plenty of space for gardening, play, or gatherings with family and friends. Perfectly situated, this property is just minutes from Arnprior's vibrant town centre the hospital, scenic marina, and a variety of restaurants and shops. With its unique history, prime location, and carefully curated updates, this is a great opportunity to own a true Arnprior gem. (id:53341)
227 Bert Hall Street
Arnprior, Ontario
Welcome to 227 Bert Hall Street, a stylish semi detached on one of the largest pie shaped lots in Village Creek. This 3 bed, 3.5 bath home features a bright sun filled open concept main floor with hardwood, oversized windows, and a modern eat in kitchen. Upstairs offers a spacious primary suite with ensuite and walk in closet, plus two bedrooms, full bath, and a versatile loft with fireplace. Enjoy brand new carpet on the stairs and upper level, along with fresh paint throughout, making this home feel crisp, updated, and move in ready. The finished lookout basement includes a family room, full bath, laundry and storage. Step outside to your expansive backyard with no rear neighbours, perfect for entertaining or relaxing. Minutes to Hwy 417, parks, shops, and amenities, this home blends comfort, space, and convenience. 4 photos virtually staged. (id:53341)
190 John Street N
Arnprior, Ontario
Welcome to 190 John St, a beautifully maintained 4-bedroom + den, 3-bathroom 2-story century home that offers a spacious layout, timeless character, and smart updates throughout. From the inviting wraparound porch with accessible ramp, you'll enter a 3-season sunroom, perfect for enjoying quiet mornings or long summer evenings. Conveniently located off the sunroom is an entrance to the main floor which features a bedroom with an accessible bathroom, and a staircase to the second floor, which can be a separate den or potential 5th bedroom with full bathroom, making it a great option for multigenerational living or private guest space. The main floor also boats a bright living room, a large formal dining area, and an eat-in kitchen with ample cupboard and counter space, complete with stainless steel appliances, ideal for both everyday living and entertaining. The main-floor laundry also adds convenience with stackable washer and gas dryer. From the front door, another staircase leads upstairs to three generously sized bedrooms, all with ample closet space, and a third full bathroom. Freshly painted throughout, the home blends quality craftsmanship with practical upgrades. Outside, enjoy a large, fenced backyard, a deck perfect for gardening and summer entertaining, and a versatile outbuilding perfect for a garage or storage. Located walking distance to downtown Arnprior, as well as to schools, playgrounds, the Arnprior hospital, Robert Simpson Park, and the beach, and with easy highway access, this home offers charm, space, and an unbeatable location. (id:53341)
24 Ottawa Street
Arnprior, Ontario
Charming Historic Residence in the Heart of Arnprior! Step back in time to this remarkable circa 1864 Scottish stone heritage home...known as "The Manse". A signature grand staircase invites you into this timeless center hall entrance with ceramic tile. This rare gem is nestled in the heart of Arnprior, just steps from downtown. Within walking distance of schools, churches, shopping, restaurants, movie theatre, library, marina, Robert Simpson Park, The Ottawa River and The Arnprior & District Memorial Hospital - recognized with exemplary status by the Province of Ontario. This character filled residence offers original hardwood floors throughout and beautiful newer windows designed to maintain the character of the home.Sunfilled formal living room boasts high ceilings and a "to look at only" heritage marble fireplace. Lot's of room to entertain in the large formal dining room. Another large room on the main floor can be a family room or in-home office and boasts a vintage marble fireplace (could be ugraded with a natural gas f/p insert). A generous sized kitchen is great for family gatherings or entertaining. Convenient powder room on the main floor. A bright sunroom off the kitchen is the perfect nook to while away the afternoon. Upstairs you will find 5 large bedrooms with closets! Heritage stone masons did a wonderful job of creating this stone home including a solid stone foundation. This home is truly a blank canvas....ready for your personal touch. An opportunity to blend modern comfort with timeless heritage & charm. Scheel windows & front door with side lights (15 yrs), Furnace (22 yrs), Metal Roof (30 yrs), 100 amp electrical panel with breakers + updated wiring. Interior perimeter of stone foundation has been spray foam insulated with fire retardant (15 yrs). Don't miss out on this opportunity to own a bit of Arnprior's history....just 30 minutes to Kanata. (id:53341)
241 John Street N
Arnprior, Ontario
Family Living at its Finest in This Beautiful Century Home! Welcome to the perfect blend of historic charm and modern convenience. This stunning century home offers timeless character and an ideal location - just a short walk to downtown Arnprior, schools, shopping, library, museum, restaurants, beach, Robert Simpson Park and the marina on the Ottawa River. Living here is easy! Step inside to a grand staircase that sets the tone for the elegant details throughout. The main floor features soaring ceilings that highlight the home's graceful heritage while the cozy living room with a gas fireplace invites you to relax and unwind. A front den offers the perfect space for a home office or reading nook. Entertain in style in the formal dining room, perfect for gatherings with family and friends. The eat-in kitchen is both functional and full of character featuring wainscotting accents, plenty of cupboard space, stainless steel appliances, and even a charming "back staircase" that adds a unique touch. A stylish powder room completes the main level. Upstairs you'll find four spacious bedrooms, each with large windows and generous closet space. The 4-Piece bath includes an acrylic tub surround for easy maintenance. Need a space to work or craft? The upstairs rear room is perfect for a home office or sewing room, complete with convenient access to the kitchen via the back staircase - and the laundry is located here as well. This signature home is all brick and boasts the charm of old English Country vines and a second story verandah. A modern deck with privacy fence is a perfect place to enjoy a BBQ with family and friends. The yard offers a vintage "playhouse". Upgrades include: main roof (2017), metal roof (2019), dura deck on upstairs verandah, A/C (2022), Furnace (2011), windows (1996). If you are looking for a "home" not a "house".....this is it.....come and see today ! Flexible possession.....30 minutes to Kanata (id:53341)
3 River Ridge Crescent
Arnprior, Ontario
Stunning 3+1 Bedroom Home Backing onto Ravine No Rear Neighbours! Mornings are made for the sun-drenched front porch the perfect spot for coffee and quiet then spend your afternoons soaking up the sun in the private backyard oasis. Welcome to this beautifully maintained home located on a quiet, family-friendly street in one of the area's most desirable neighbourhoods. Thoughtfully designed for growing families, this home offers the perfect balance of space, comfort, and a true connection to nature all just minutes from top-rated schools, shopping, parks, and recreational amenities.The spacious main floor features both a formal living room and a warm, welcoming family room with a gas fireplace that overlooks the backyard. A sparkling, updated kitchen with granite countertops flows into a bright dining area with views of the private yard perfect for everyday living and entertaining.Upstairs, you'll find 3 generous bedrooms a 5 piece bathroom and laundry, while the recently finished lower level offers a 4th bedroom, full bathroom and rec. room - just add flooring to complete the space. This flexible lower level is ideal for multigenerational living, a guest suite, home office, or even a future Airbnb. Additional updates include newer flooring on the main level and a low-maintenance composite front deck that adds curb appeal. Step outside to your own private backyard oasis, backing onto a peaceful ravine with no rear neighbours. Enjoy the sounds of nature and spot a variety of birds drawn to the tranquil green space. A large two-tiered deck leads to a sparkling pool, sunken hot tub, and a change cabana, making this home an entertainers dream. Homes like this don't come along often book your showing today! (id:53341)
22 Frieday Street
Arnprior, Ontario
Bungalow with loft and open concept living in very desirable location. Shopping, schools and playground all within a few minutes walk. Inviting large front entrance foyer with double pillars. Eat in Kitchen with granite counter tops and sit down breakfast counter, great for families on the go. Formal Living room shares with kitchen a 3 sided gas fireplace and vaulted ceilings. Access to private back yard deck areas off Kitchen. Large formal Dining Room. Main floor Primary Bed Room with vaulted ceilings, huge walk in closet and 5 Piece Ensuite Bath. 2nd Bed room and another 4 Piece Bath on Main floor. Main floor Laundry. Loft features Den area and one Bed Room along with 4 Piece Bath. Huge Family Room in Basement and 2 Piece Bath which can easily be expanded in size. Lots of storage space in Basement area. Two Car attached Garage provides inside entry to home. 24 Hours Irrevocable on all Offers., Flooring: Ceramic, Flooring: Laminate, Flooring: Carpet Wall To Wall ** This is a linked property.** (id:53341)
29 Carter Crescent
Arnprior, Ontario
Welcome to your dream home on Carter Crescent, nestled on a quiet, tree-lined street in one of Arnprior's most sought-after neighborhoods. This beautiful 2-story family home has been meticulously maintained. With 3 bedrooms and 4 bathrooms, it's designed for modern family living. Step inside and discover an inviting, open-concept main floor with new luxury vinyl plank flooring. The chef's kitchen features a functional two-tier island and large windows, updated lighting and stainless steel appliances including an extra wide fridge. A convenient powder room completes this level. Upstairs, you'll find a luxurious private retreat. The very large primary suite offers a true escape, complete with a huge ensuite and a generous walk-in closet. Two additional good-sized bedrooms and a full bathroom provide plenty of space for family or guests. The living space continues in the finished basement, which includes a comfortable living room, a powder room, a dedicated laundry room, and a surprising amount of storage. Step outside to what can only be described as a backyard oasis. Its the perfect place to unwind, featuring a gorgeous stone patio, a hot tub nestled under a pergola, a brand-new 15-foot pool (2025), and a beautiful 8x12-foot shed. The large, fully fenced yard with mature trees ensures privacy and a peaceful atmosphere. Completing this incredible package is a spacious front porch and an oversized 2-car garage with interlock detailing, large enough to park a pickup truck .Beyond the front door, you'll be part of the vibrant community of Arnprior with beautiful beaches, parks, great schools, and an exquisite downtown full of local shops, movie theatre, and historic bowling alley. (id:53341)
20 Seabert Drive
Arnprior, Ontario
Discover this exquisite 4-bedroom + den, 3-full-bathroom detached bungalow with a 2-car garage, perfectly situated on a massive corner lot. Flooded with natural light, this home welcomes you with a grand foyer and a versatile den, currently serving as a formal dining space but easily suitable as an office or other flexible area. The main floor unveils a gourmet kitchen that flows effortlessly into a bright, open living area. Featuring granite countertops, a tiled backsplash, a spacious center island, abundant cabinetry, and a charming chimney, the kitchen exudes both style and warmth. Sliding doors from the living area open to a stunning backyard deck, ideal for serene outdoor relaxation.The expansive primary suite offers a generous walk-in closet and a private ensuite with a convenient walk-in shower, joined by two additional well-sized bedrooms and a second full bathroom on the main level. The fully finished lower level, equally bathed in natural light, impresses with a fourth bedroom, a full bathroom, a vast recreation room, and ample storage to accommodate all your needs.Nestled on a prime corner lot that maximizes brightness, this bungalow blends modern upgrades with thoughtful design, creating an inviting and functional sanctuary. Its unbeatable location places you just minutes from the highway, surrounded by all existing amenities, and within walking distance to exciting upcoming retail, making this home a perfect harmony of convenience and contemporary living. Don't miss this extraordinary opportunity, schedule your tour today to experience this captivating residence for yourself! The sellers are willing to negotiate for fencing!!! (id:53341)

