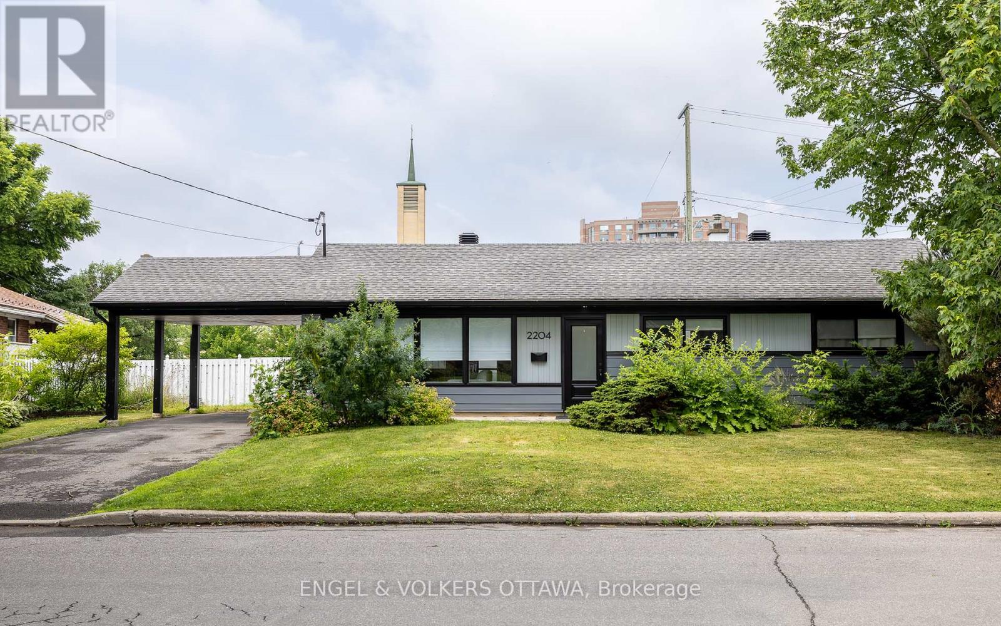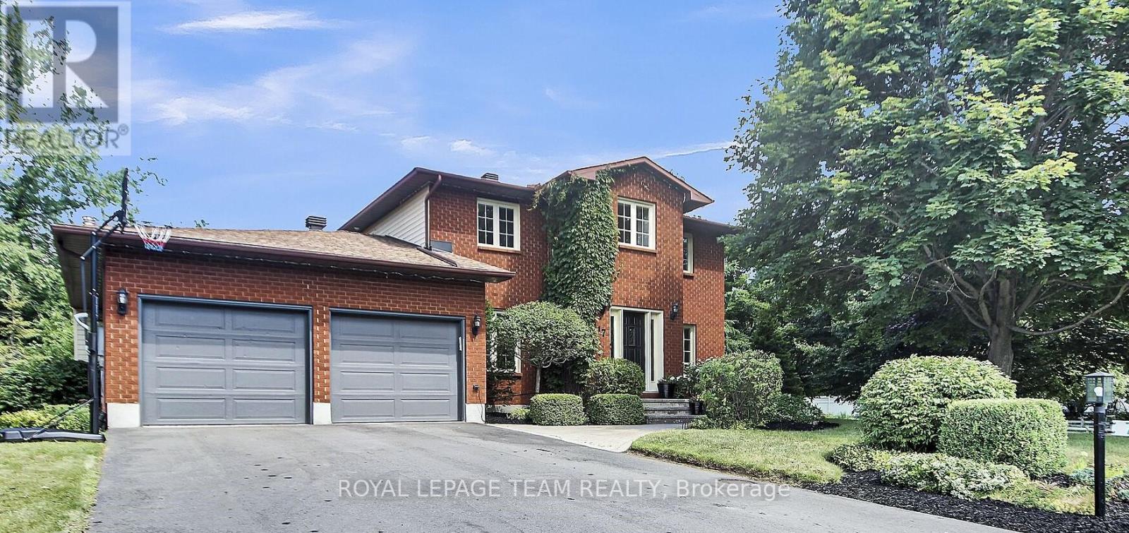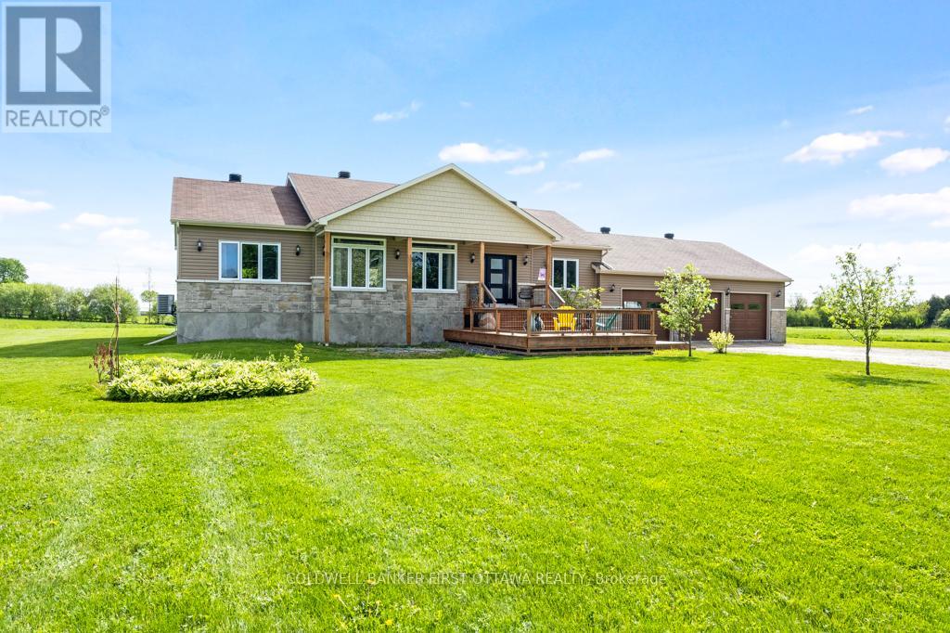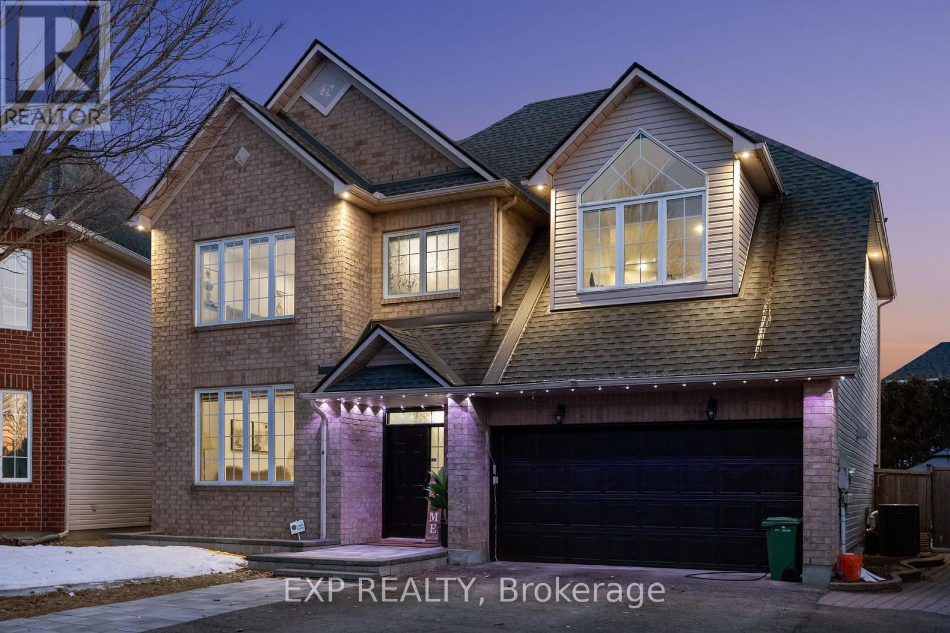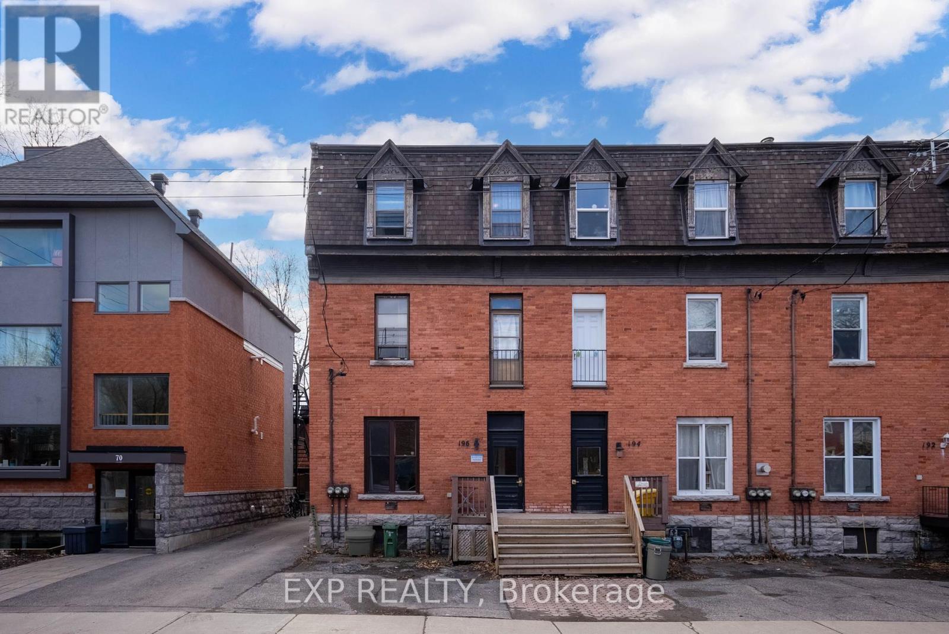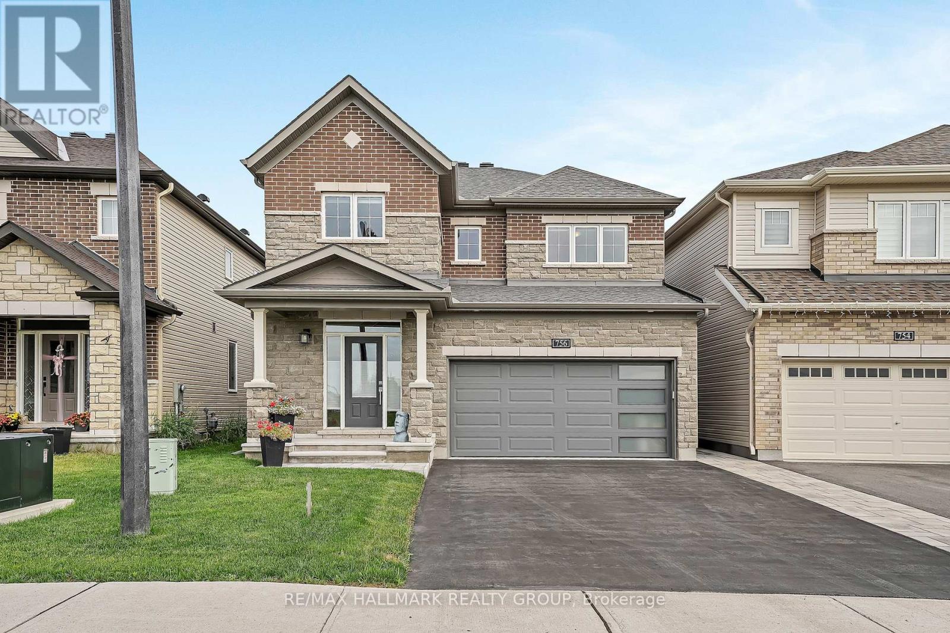2001 Bel-Air Drive
Ottawa, Ontario
Welcome to this beautiful home in Braemar Park! This house boasts great curb appeal and is located on a quiet street in a family-oriented neighborhood, close to schools, a new dog park and many NCC trails. This charming home offers three bedrooms and two full bathrooms. As you step inside, you'll be greeted by a beautiful accent stone wall in the foyer. The main floor features a spacious living room, perfect for entertaining, with a large window that invites abundant natural sunlight and a beautiful gas fireplace. Enjoy the continuity of beautiful hardwood flooring throughout the main level. The kitchen is equipped with wood cabinetry, a peninsula, and a large eating area, also ideal for entertaining. The eating area also features an accent wall. The kitchen comes with stainless steel appliances. The primary bedroom is generously sized, complemented by two other good-sized bedrooms. The main level four-piece bathroom offers a standalone tub and a large walk-in shower. The lower level provides a versatile recreation room, an office (flex space), and another full bathroom. Step from the eating area onto the large deck, perfect for enjoying your morning coffee while overlooking your beautiful, fully fenced backyard, which also includes a patio. This property also has easy access to the Queensway for your commute. (id:53341)
28 South Street
Drummond/north Elmsley, Ontario
Set on a 1.88 acre estate on the edge of historic Perth, this 1875 stone home offers timeless charm, thoughtful updates, and room to grow. Lovingly maintained, the property blends the character of a true century home with a number of modern upgrades - most notably, a stunning chefs kitchen where a reclaimed altar from a local church has been transformed into the centerpiece island. Inside this home, you'll find three bedrooms and 2.5 bathrooms, including a beautifully renovated primary suite with a spa-like ensuite and a sun-filled bedroom that feels like a retreat. Hardwood floors, tall ceilings, and detailed finishes speak to the craftsmanship of a bygone era. A formal living room and separate dining room create a welcoming space for entertaining, while the cozy family room with a gas stove is perfect for quiet evenings at home. The living room has a wood-burning fireplace insert while the dining room features a second gas stove and a convenient pass-through to the kitchen, ideal for hosting and gatherings. Outside, you will find a large screened-in solarium and a hot tub on the back deck. A large barn offers a world of possibilities, whether you're dreaming of a workshop, studio, or a small flock of chickens. The home is currently on it's own well that provides excellent, pure water. Set well back from the street, this property offers a rare sense of privacy and country living, just minutes from the shops, restaurants, and charm of downtown Perth. A truly special home with a story to tell and plenty of room to write your next chapter. (id:53341)
2204 Utah Street
Ottawa, Ontario
Welcome to 2204 Utah Street, a beautifully updated 4-bedroom + den, 3-bathroom bungalow tucked into one of Alta Vistas most loved streets. From the moment you walk in, you'll notice the care and attention thats gone into every corner of this home. The entryway greets you with a stylish slat wall (added in 2025) that creates just the right amount of separation from the bright, open-concept main living space. The living and dining rooms are filled with natural light, and the fully renovated kitchen is both modern and functional, perfect for cooking at home or entertaining friends. Down the hall, theres a spacious bedroom and a beautifully redone 3-piece bathroom, and just beyond that, a primary suite with built-in closets and an ensuite featuring double sinks. Head downstairs and you'll find even more space. The fully finished basement includes two additional bedrooms, a den, another full bathroom, as well as another living space. Throughout the home, you'll find updates that matter: new windows, upgraded electrical and plumbing, a stunning new railing between floors, and a new side yard fence, and a private outdoor space. If you're looking for a home that blends comfort, quality, and great design in a fantastic location, this is one you wont want to miss. (id:53341)
7117 Quinnfield Way
Ottawa, Ontario
Backing onto Andy Shields Park this wonderfully updated 4 bedroom, 3 bath 2 storey has no rear neighbours, and is surrounded by green space, sports fields, family parks, an off-leash dog park, trails and Shields Creek. The updated Dining Room, Kitchen, Breakfast area, and Family Rooms all overlook the park-like backyard. This extensively treed yard has Southern exposure, a multi-level cedar deck, Koi pond, multiple gardens, a fire-pit and a large storage shed. The Main floor also has a living room, mud room, 2 pc bathroom and a bright office complete with custom built-ins. The 2nd floor has hardwood throughout There is a sun-filled primary bedroom with custom closets and a fully renovated ensuite, 3 family bedrooms and a renovated family bath.New (March 2024) Lennox High effiicency furnance, heat pump and smart thermostat. Please see the list of extensive upgades in the attachments. (id:53341)
1496 Drummond School Road
Drummond/north Elmsley, Ontario
Enjoy sunrises and sunsets from this immaculate new 2022 bungalow on 1.4 acres in tranquil upscale country neighbourhood, just 8 mins from historic Perth for shopping & fine dining. Attractive well-built family home with exterior stone and siding that blends into the countryside. Fruit trees border driveway leading to landscaped front yard with perennial garden. Large tiered front deck welcomes you home and is perfect for relaxing on during summer days. Front door glass panels let light flow thru roomy foyer with closet. Open living-dining and kitchen's high vaulted ceiling creates great sense of space. Extra-large transom windows for lots of natural light. Flooring is durable hickory hardwood. Dining area w/contemporary iron-styled chandelier and garden doors to deck with gazebo & BBQ hookup. Modern kitchen has island-breakfast bar, pantry and window overlooking big back yard. Primary suite also features large window, walk-in closet and 4-pc ensuite with glass shower & deep soaker tub with porcelain surround that complements porcelain floor. Two more good-sized bedrooms and 4 pc bathroom with laundry station. Expansive lower level family room and fourth bedroom with huge closet. The lower level has In-law suite potential, with another laundry centre with washer and dyer plus, there's a 4-pc bathroom with deep soaker surrounded by porcelain tile. Massive wide open rear yard with limitless possibilities for gardening, adding a pool and a play structure. Contractors and hobbyists will appreciate the attached finished garage-workshop that's drywalled and has hydro, hot water, extra high ceiling, pot lights, over head propane heater & wrap-about 30x20' workbench. Located on paved township road with garbage pickup & mail delivery. Elementary school a minute walk away. Bell hi-speed. Cell service. Mississippi Lake public boat launch 5 mins down the road. And, 15 mins to larger center of Carleton Place. Direct 30 min commute to Kanata. (id:53341)
2151 Avebury Drive
Ottawa, Ontario
PREPARE TO FALL IN LIVE with this meticulously maintained, carpet-free home situated on a prestigious 40-ft pie-shaped lot! This move-in ready, family-friendly, and entertainers dream offers the perfect blend of luxury and functionality. The main floor boasts a dedicated living room, formal dining area, and a spacious, upgraded kitchen (2024) with ample cabinetry and high-end appliances. Upstairs features a massive primary bedroom with a luxurious 4-piece ensuite, three generously sized bedrooms, a 3-piece bath, and a convenient second-floor laundry room. The fully finished basement (2024) offers a full bedroom, full washroom, and a cozy living area perfect for extended family, guests, or a home office. Step into the expansive backyard oasis complete with a semi-inground pool (2023), hot tub (2019), deck, patio, and interlocked stone landscaping (2024) for a low-maintenance lifestyle. Additional highlights include a Tesla charger, 200-amp panel upgrade, extended driveway, and key updates such as roof (2019), AC (2018), and furnace (2013). Ideally located near parks, shopping, schools, and all community conveniences, this property also offers strong future investment potential in a growing and sought-after neighborhood. Don't forget to check out the immersive iGuide 3D tour of this incredible home!!! (id:53341)
641 Rouncey Road
Ottawa, Ontario
In the heart of Kanata Souths Blackstone community, this Cardel-built Chesapeake Model offers over 2,900 sqft of finished living space on a premium corner lot. Featuring a double car garage, builder upgraded extended family room and walkthrough pantry make it ideal for growing families. The main floor features a bright, open-concept layout with hardwood floors and pot lights throughout. The gourmet kitchen includes granite countertops, an oversized island, stainless steel appliances, a tasteful backsplash, and plenty of cabinetry. The walkthrough pantry connects directly to the mudroom and garage for added convenience. The spacious family room offers a cozy gas fireplace, a large dining area, and a sun-filled breakfast nook bathed in natural light. Upstairs, the primary bedroom provides a generous walk-in closet and a 4-piece ensuite with quartz countertop, double vanity, anti-fog LED mirrors, and a full sized shower. Three additional bedrooms, a full bath, and a convenient second-floor laundry room with storage complete the upper level. The finished lower level adds even more space with a full bedroom, a large recreation room with premium vinyl flooring and pot lights, ample storage, and rough-ins for a future bathroom. Outside, enjoy a full PVC-fenced backyard and well-kept lawn, perfect for relaxing or entertaining. Ideally located just steps from a bus stop and Shingwakons Public School, with additional schools, parks, trails, and tennis courts nearby, and everyday conveniences like Walmart, LCBO, and local restaurants within a 10-minute walk. Highway 417 and Costco are just a short drive away, making this home perfect for both family living and easy commuting. (id:53341)
628 Sugar Bush Road
Mississippi Mills, Ontario
CUSTOM 2021 BUILT HOME ON 5 ACRES JUST MINUTES FROM ALMONTE AND PAKENHAM. This 5-bedroom, 3.5-bath home blends thoughtful design with natural beauty across 3000+ sqft and a finished basement, set on 5+ private acres. A wide-open custom kitchen with endless QUARTZ counters and cabinets anchors the main floor, flowing into a dining/living space that leads to the SCREENED-IN CEDAR PORCH with pot lights; perfect for quiet nights listening to rain on the METAL ROOF. Throughout the home, you'll find: 7" ENGINEERED HARDWOOD, PORCELAIN TILE, and airy, light-filled spaces thanks to OVERSIZED WINDOWS! Second level hosts the MASSIVE PRIMARY SUITE featuring 5-piece ensuite and walk-in closet; down the hall, you'll find two bedrooms, full bathroom and convenient 2ND FLOOR LAUNDRY! Third level provides opportunity for a secluded guest "suite" with 2 generous sized bedrooms and full bathroom. Large, above grade windows make the basement family room feel like a main floor room! ATTACHED DOUBLE CAR GARAGE PLUS BONUS DETACHED GARAGE with its own electrical panel, ideal for hobbyists! Nearby trails wind through wildflower meadows and rugged terrain dotted with classic Pakenham rock formations, with wildlife often in view. A vibrant community with holiday parades, nearby nature spots, and a lifestyle you wont outgrow. Owned water treatment systems, hot water tank; propane tanks are rented for $135/yr. (id:53341)
2184 Sunset Cove Circle
Ottawa, Ontario
Immaculate 5 bedroom, 4.5 bathroom home in the highly desirable Barrhaven Half Moon Bay community. This exceptionally well-maintained property offers OVER 3800 SqFt of living space (2967 above grade), is filled with natural light and offers the perfect blend of luxury, space and functionality for modern family living. Step into a spacious tiled foyer that opens to formal living and dining room featuring elegant tray ceilings, hardwood flooring, and oversized windows that bathe the space in natural light. The dining room connects seamlessly to a chefs kitchen, complete with granite counters, tiled backsplash, stainless steel appliances, a large prep island with breakfast bar and abundant cabinetry. An eat-in area provides the perfect spot for casual meals, while the adjacent family room with cozy gas fireplace invites relaxed evenings at home. A convenient powder room & laundry room complete the main level. Upstairs, the spacious primary bedroom features a 5 piece ensuite with double vanity, soaker tub, glass shower & a walk-in closet. Three additional generously sized bedrooms each have access to an ensuite bathroom, the main hall features a linen closet great for storing essentials. The finished basement expands your living space with a large recreation room, two additional bedrooms, a full 3-piece bath and ample storage. Step outside to a fully fenced backyard - private, safe and perfect for summer BBQs, kids at play or relaxing evenings with friends! A large deck extends your living space outdoors, ideal for entertaining or unwinding under the open sky. Whether you're hosting or relaxing, it's a backyard built for connection and comfort. Pride of ownership is evident throughout. Located in a family-friendly neighbourhood; close to top-rated schools, parks, shopping, and transit, and Steps to Minto Recreation Centre - this home truly has it all. Schedule your private viewing today! (id:53341)
196 Osgoode Street
Ottawa, Ontario
LOCATION AND CASHFLOW! Over 75K per year in income with room to grow! Properties in locations this good that have revenue like this don't come along that often. This Fantastic Triplex is located a 2 min walk to Ottawa U and is an absolute gem. Very well maintained, fully tenanted and tons of upside in the years to come. Large, bright units, parking, and a great unit mix. Only steps to Ottawa U, the Rideau Centre, Byward Market, LRT and everything downtown Ottawa has to offer.This building offers a 3 bedroom unit, a 2 bedroom unit and a 1 bedroom unit, plus spacious basement laundry room with storage. New gas boiler and new hot water tanks. Upgraded HVAC, plumbing and electrical. This one is as turnkey as it gets. A solid building in a spectacular location, but still with upside to be had. This one is a perfect addition to your portfolio, sit back and let it grow for years to come. (id:53341)
9 Lone Meadow Trail
Ottawa, Ontario
Welcome to 9 Lone Meadow Trail, a beautifully updated 2-bedroom bungalow in the sought-after Amberwood community of Stittsville. Perfectly located near the Amberwood Golf & Recreation Club - with its renovated saltwater pool, pickleball courts, and restaurant - you'll also enjoy easy access to coffee shops, the Public Library, Trans Canada Trail, Cardel Recreation Centre, and top-rated schools. Inside, the home unfolds with a thoughtful open-plan layout designed for modern living. The inviting family room flows seamlessly into the renovated kitchen (2018), featuring custom cabinetry, stone counters, and modern finishes. A dining room and spacious living room make entertaining and everyday life effortless. New hardwood flooring (2018) adds warmth and elegance throughout.The main floor features two generously sized bedrooms, including a primary suite with its own en-suite bathroom and walk-in closet. A renovated full bathroom serves the second bedroom and guests, ensuring comfort for all. The fully finished basement (2022) expands your living space with two versatile rooms - perfect for recreation or a home office - along with a brand-new full bathroom (2024) and a dedicated workshop for hobbies or extra storage.. With upgraded insulation, drywall, and dry-core flooring, the lower level is both functional and inviting. Step outside to your private, fully hedged/treed backyard, complete with a new deck (2024) and fresh landscaping. It's the perfect retreat for relaxing outdoors, entertaining friends, or simply enjoying the changing seasons. Extensive upgrades provide peace of mind, including architectural shingles (2015), attic insulation to R50 (2017), triple-glazed windows and doors (2022), new garage door (2022), Lennox A/C (2022), owned water heater (2023), and Lennox furnace (2024). Blending comfort, modern upgrades, and a highly desirable location, this home offers a rare opportunity to enjoy the best of Amberwood living. (id:53341)
756 Cappamore Drive
Ottawa, Ontario
Nestled in the beautiful community of Half Moon Bay, this tastefully updated single-family home features a striking brick and stone façade and a spacious, flowing interior layout perfect for modern family living. From the moment you step inside, you will appreciate the thoughtful blend of function and style, with rich hardwood flooring throughout, crisp white walls and doors, and elegant black accents that deliver a stunning, contemporary feel. The main floor showcases an inviting formal dining room with a dramatic dark ceiling and a welcoming gas fireplace, along with a bright, functional eat-in kitchen featuring white cabinetry (paint swatch color is Hakuna Matata), Bosch stainless steel appliances, stunning quartz countertops, and access to a low-maintenance private yard. Touches of designer wallpaper and modern light fixtures add the perfect layer of sophistication. Upstairs, a generous primary suite offers a spacious walk-in closet and spa-inspired ensuite with a soaker tub, separate shower, and double vanity. Three additional bedrooms, a second full bathroom, and a stylish second-floor laundry room provide comfort and convenience for busy households. A loft-inspired landing adds flexible space for a reading nook or casual sitting area. An insulated and heated double garage, with insulated door, connects with a practical mudroom entry. The lower level features a bright unfinished space with epoxy flooring and large windows, providing clean, flexible space for storage, hobbies, play, and future design. The backyard is a private retreat with PVC decking and fencing, leading to a large stone patio and 10x10 gazebo, ideal for outdoor dining, relaxing, or entertaining. Located in a vibrant, family-friendly community close to parks, schools, shopping, transit and easy access to Highway 417. (id:53341)



