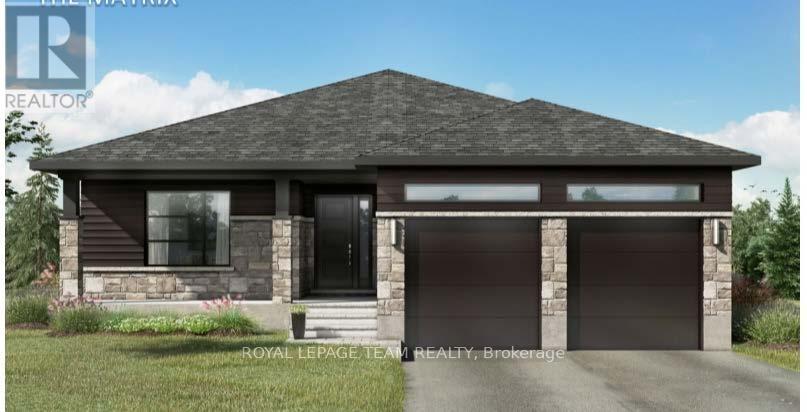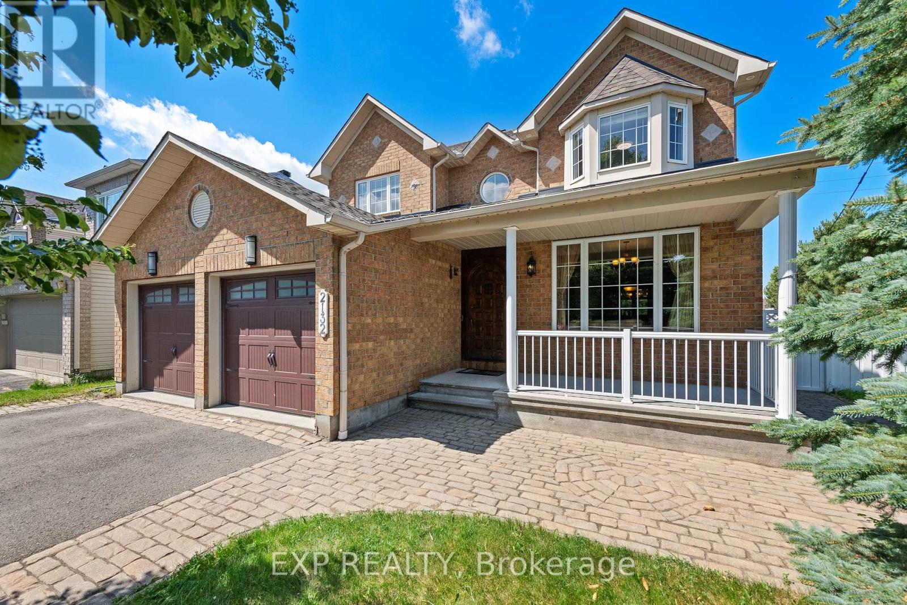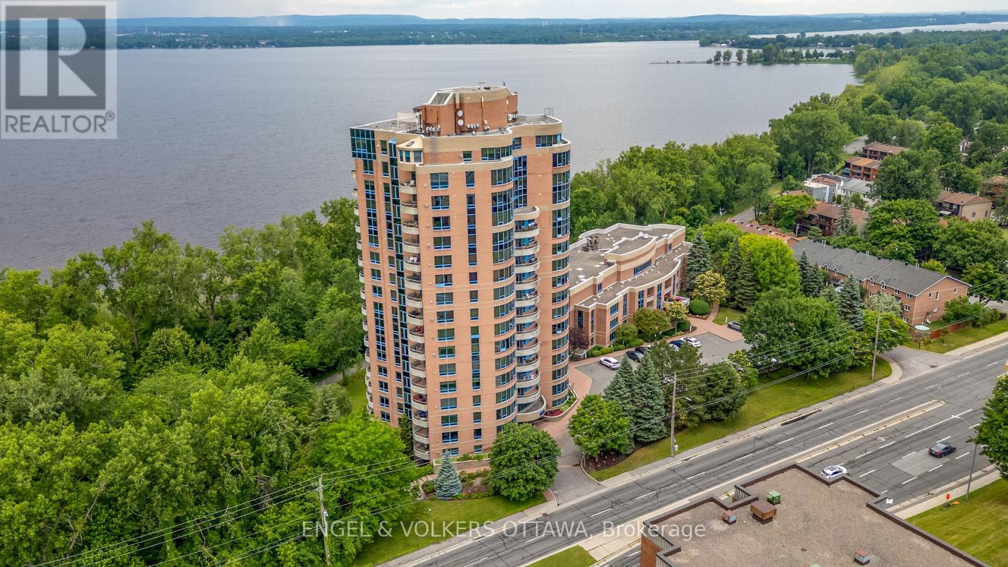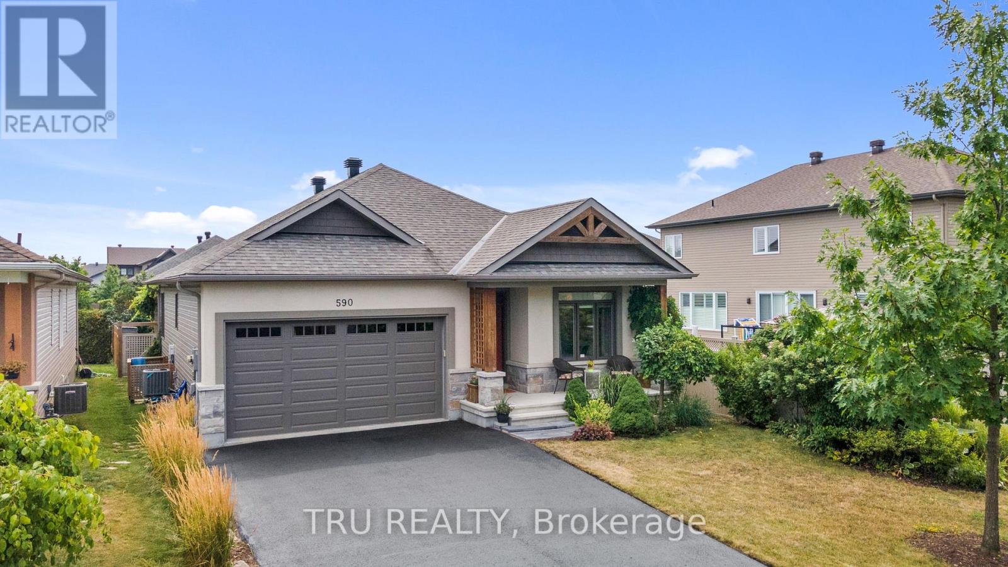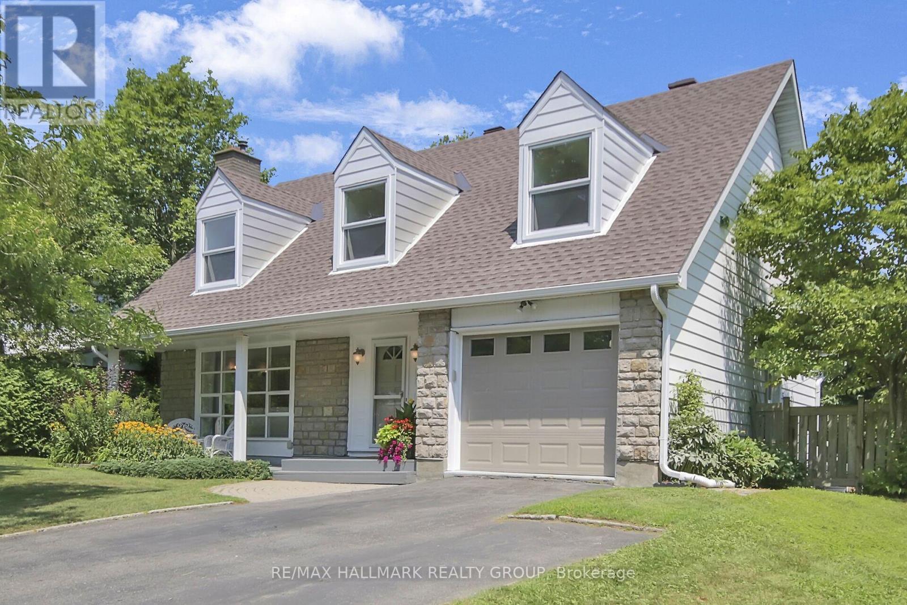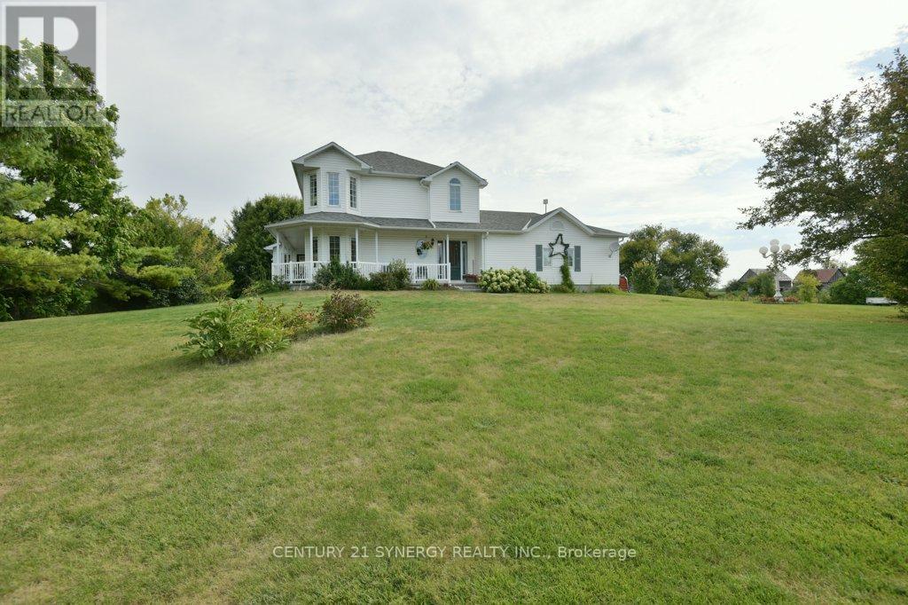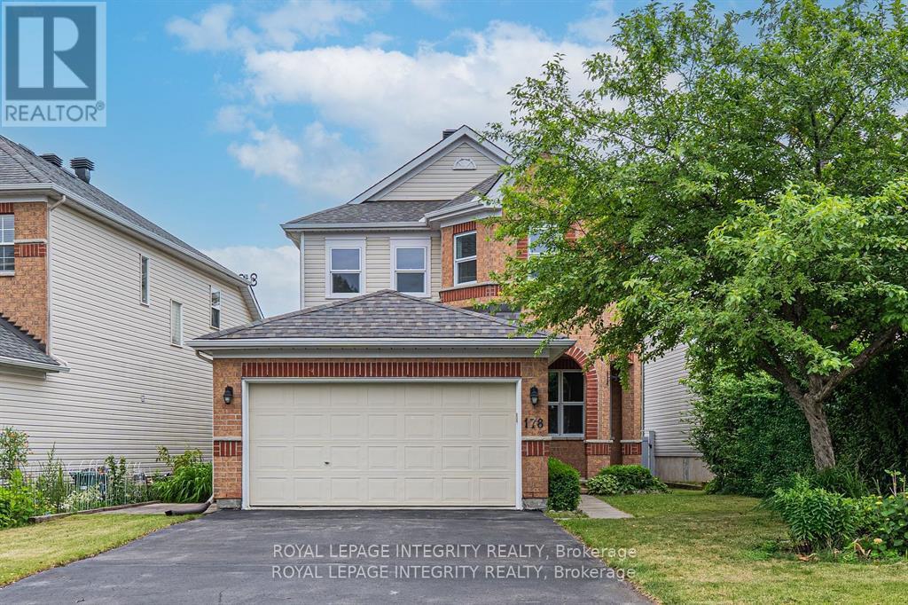Lt 5 Harmony Road E
North Dundas, Ontario
Build your custom dream home on Lot Five in Winchesters Orchard Grove Development, a 2.25+ acre site close to the quaint and vibrant town of Winchester and the City Ottawa. The featured Matrix model is approximately 1,500 sq ft bungalow with three bedrooms, two bathrooms, an open-concept layout, gourmet kitchen, 9-foot ceilings, double garage, and elegant stone-and-siding exterior. Envision starting your day in modern elegance with cozy comforts, surrounded by peaceful nature. This property offers ample tree coverage to ensure privacy, complemented by an apple orchard landscape throughout the development. Take advantage of this exceptional opportunity to build your future home in an idyllic setting.This home has ICF (Insulated Concrete Form) foundations, which are designed to reduce heating costs and support basement comfort and durability. Many different models are available for this Lot. Please scroll through the pictures to choose, which model suits you. A price list is available in the picture portion of this listing. Don't miss your chance to live life to its fullest in these beautiful custom homes built by Moderna Homes Design Inc. (id:53341)
1266 Walkley Road
Ottawa, Ontario
ATTENTION BUILDERS, INVESTORS & BUSINESS OWNERS: COMMERCIAL ZONING GRANTED BY CITY, ZONINGAM10[2189], INCOME PROPERTY FEATURING 2 IN-LAW SUITES WITH SEPARATE ENTERANCE. Welcome to this charming residential bungalow offering not just a home, but an investment opportunity! Nestled in a serene neighborhood, this property boasts not one, but two in-law suites, providing versatile living arrangements and income potential with many parking spaces. The main residence features 3 bedrooms and 1.5 bathrooms, thoughtfully designed with open concept kitchen & spacious living areas. Whether it's family gatherings or quiet evenings, this space offers comfort and functionality for everyday living. Additionally, the two in-law suites offer independent living spaces, each equipped with their own kitchen, bathroom, and living areas. With its combination of residential comfort and income-generating potential, this property presents a unique opportunity for homeowners and investors alike (id:53341)
1873 Du Clairvaux Road
Ottawa, Ontario
This beautifully maintained corner-lot home in Chapel Hill offers incredible curb appeal, modern upgrades, & a private backyard oasis with an in-ground pool. The bright foyer leads to a spacious living & dining area with resurfaced hardwood floors & oversized windows. The fully renovated kitchen features granite countertops, stainless steel appliances, & a tumbled marble backsplash. A sunken family room boasts vaulted ceilings, a gas fireplace, & stunning backyard views. The primary suite offers ample closet space & an updated ensuite, while two additional bedrooms include new hardwood floors & a stylish 4-piece bath. The finished basement features a large rec room with an electric fireplace, a fourth bedroom, & a powder room. Outside, enjoy a composite deck, a professionally landscaped backyard with white river stone surrounding the pool, & a new stone pathway. Recent upgrades since 2022 include attic insulation, a full kitchen renovation, new hardwood in two bedrooms, a modern staircase, & an insulated garage. The backyard was redesigned with white river stone to reduce grass near the pool. Additional renovations since 2009 include interlock landscaping, a repaved driveway, PVC fencing, & pool updates such as a new pump (2024), liner (2011), filter, & safety cover. The roof was replaced in 2018, along with new siding, front & side doors. Main, ensuite, & powder room bathrooms were updated, & bay, family room, & basement windows were replaced. The furnace, air conditioner, gas fireplace, & electric fireplace were also upgraded. Popcorn ceilings were removed on the main floor, & the basement was recently renovated. Located in the desirable Chapel Hill community, this home is near top-rated schools like Forest Valley Elementary & Chapel Hill Catholic School. Enjoy nearby parks, trails, & Racette Park, with easy access to transit, shopping, & Highway 174. Dont miss this dream home book your showing today! (id:53341)
31 Gertie Street
Ottawa, Ontario
Discover this beautifully upgraded Cardel bungalow in the heart of Richmond's sought-after Kings Grant community. Offering nearly 1,920 sq. ft. on the main level, this oversized home features soaring 14 ceilings, a formal dining room, and a vaulted great room wired for sound with a cozy gas fireplace and custom California shutters.The chefs kitchen is a true showpiece with granite counters, a spacious eat-in area, and a full butlers pantryperfect for entertaining. Convenient office/third bedroom at the front entrance. The luxurious primary suite boasts a 5-piece ensuite and walk-in closet, while the professionally finished lower level adds 955 sq. ft. with a bright recreation room, two additional bedrooms, a third full bath, and tons of storage space.Thoughtful extras include central vac, alarm system, sound wiring, irrigation system, and humidifier. Enjoy the privacy of a no-direct-rear-neighbour lot, steps to local parks and the Richmond Fairgrounds, with easy access to Kanata and Ottawa. Nearly 3000 square feet of luxurious living space! Roof 2022. 24-hour irrevocable on offers. (id:53341)
108 Clothier Street E
North Grenville, Ontario
Delightful home nestled on an impressive lot backing onto Kemptville Creek. All-brick exterior on the main building, interlock stone walkway and raised flower beds add curb appeal to a fully renovated home. Step inside a family home that radiates hospitality and charm. Greet your guests in a bright foyer with new hardwood flooring, which is extended through the living and dining rooms. Gas fireplace and recessed lighting enhance the living room, which is open to a cozy den. Large windows provide streetscape and peaceful back yard views. Cooking will become an enjoyable task in the newly renovated kitchen, with quartz countertops, tile backsplash and stainless steel appliances. Trendy cabinetry has been designed to include pot drawers. Easy-care flooring, large windows and second entry door will be welcome features. Additionally, access to the enclosed porch is found here, with tranquil water views and access to the covered deck. Laundry/powder room and back door are located nearby.Hardwood staircase leads to three bedrooms, all with hardwood flooring. Angled ceilings add charm. Five piece main bath features a double vanity, tub/shower combination and additional storage.Last but not least! Enjoy the private setting of this huge property, backing onto the creek, which will accommodate a future pool and gardens. Covered deck, mature trees and natural landscaping will encourage outdoor enjoyment. Dont miss these updates: all brick exterior; roof, furnace, heat pump, electrical, plumbing, windows (all 2022); sought-after waterfront property. Plenty of room to personalize this property. Convenient location close to amenities, oversized waterfront lot and mature landscaping are all part of this package. Family home nestled in charming Kemptville ! 24hrs for offers (id:53341)
2132 Valenceville Crescent
Ottawa, Ontario
Welcome to this stunning corner-lot 5-bedroom, 3.5-bathroom home, offering nearly 3,000 sq ft of beautifully designed living space. Perfectly maintained and thoughtfully upgraded, this home delivers luxury, space, and privacy for the modern family. From the moment you step inside, you're welcomed by a dramatic 20-foot foyer and a show-stopping grand maple staircase. Soaring ceilings and oversized windows flood the home with natural light, highlighting the open-concept layout and refined finishes throughout. Upstairs, four spacious bedrooms provide comfort for the whole family, each with generous closets. The fully finished basement adds a fifth bedroom ideal for guests or extended family alongside a newly renovated full bathroom, pool table, and tanning bed, making it a true lifestyle hub. The main floor features a bright, functional office next to the gourmet kitchen, complete with quartz countertops and a seamless flow into the dining and living areas perfect for both entertaining and everyday living. Step outside to your private, fully interlocked backyard oasis with no rear neighbours. A built-in hot tub and professional landscaping make it the ultimate spot for relaxation or hosting friends in any season. Located on a premium corner lot with a wide interlock driveway that fits four cars, this home combines curb appeal, thoughtful design, and high-end comfort in one exceptional package. (id:53341)
1604 - 3105 Carling Avenue
Ottawa, Ontario
Welcome to Unit 1604 at Commodore's Quay - a spacious 3-bedroom, 2-bathroom residence perched on the 16th floor with sweeping views of the Ottawa River. This thoughtfully designed home begins with a generous foyer that leads into a bright living room, featuring crown moulding, hardwood floors, a cozy gas fireplace (gas included in condo fee), and multiple large windows that frame the breathtaking scenery. The adjacent dining room offers balcony access and ample space for a full-sized dining table - the perfect setting to enjoy dinner with a picturesque sunset backdrop. Just off the dining area, the kitchen is appointed with rich brown cabinetry, sleek granite countertops, and stainless steel appliances. The north-facing primary bedroom offers a peaceful retreat with abundant closet space, natural light, and a luxurious 4-piece ensuite featuring a glass-enclosed shower, deep soaking tub, and brass fixtures. Two additional bedrooms are tucked away, ideal for guests or home offices, and enjoy easy access to the second 4-piece bathroom, which includes a tub/shower combination, a storage closet, and in-unit laundry. The building offers a variety of amenities, including an indoor pool, gym, sauna, and a party room with a kitchen. Outdoor enthusiasts will appreciate being moments from Andrew Haydon Park, Britannia Beach, the Ottawa River Pathway, and the Nepean Yacht Club. The location also offers convenient access to shopping and public transit at Bayshore Shopping Centre, with the nearby Highway 417/416 junction making travel throughout the city effortless. This condo blends natural beauty with urban convenience in one of Ottawa's most desirable waterfront communities. (id:53341)
303 Avondale Avenue
Ottawa, Ontario
Welcome to 303 Avondale in Westboro, This legal duplex with a legal basement apartment shows extremely well. The common areas feature newer low maintenance carpets, fresh paint and a clean common coin operated laundry area. Newer shingles. Sprinklers in the mechanical room for fire safety. This investment property offers a 2 bedroom apartment, a 1 bedroom plus den apartment and 1 bedroom apartment in the lower level. Rents are 1840 - 1886 - 1100. Everything has been well kept and the property shows well. (id:53341)
590 Robert Hill Street
Mississippi Mills, Ontario
Welcome to 590 Robert Hill St, where timeless small-town elegance combines with modern sophistication in the heart of Almonte - steps to the Mississippi River! This impeccably maintained Doyle custom-built home exemplifies quality craftsmanship with Doyles reputation for using superior products, thoughtful upgrades, and special touches - ensuring a residence of enduring value and distinction. Step through the entryway into an airy, open-concept living space designed for an elevated modern lifestyle. The centrepiece is a large gourmet chefs kitchen, appointed with sleek KitchenAid stainless steel appliances, floating shelves, custom cabinetry, and an expansive butcher block center island. The spacious family room features a gas fireplace and access to a sun-filled den (currently used as a spare bedroom) overlooking the beautifully landscaped backyard sanctuary. Tucked to the side of the home, a private retreat awaits showcasing a primary bedroom with walk-in closet adorned with custom wood inserts and a spa-inspired ensuite. A second bedroom and a full bathroom complete this inviting space. Venture outside to your private, resort-inspired retreat. Here, a sparkling saltwater pool is set amidst lush, professionally designed gardens offering an idyllic venue for relaxation or entertaining. A double garage and manicured curb appeal further enhance the practicality and beauty of this exceptional home. The expansive unfinished lower level provides limitless potential to tailor the space to your vision - envision a state-of-the-art home gym, a luxurious third full washroom, or an additional bedroom for guests and family. Situated in one of Almonte's most beloved communities, you will enjoy superior amenities: a highly regarded hospital within walking distance, scenic walks along the river, and convenient access to major routes. Experience the ease of small-town living with an unparalleled sense of neighbourhood pride in a location that truly feels like home! (id:53341)
51 Charkay Street
Ottawa, Ontario
A Storybook Cape Cod to Call Home. From the moment you arrive, this Cape Cod storybook charm captures your heart with its curb appeal. Much larger than it looks, thanks to a thoughtful rear ADDITION, it blends timeless character with modern comfort. Classic dormers, a welcoming front porch, and mature gardens set the stage for a warm, sunny, and bright home. Inside, the open-concept heart of the home connects the family room, dining area, and kitchen seamlessly. Oversized picture windows flood the space with natural light and frame peaceful views of the tree-lined backyard, while the 13' x 20' deck offers a private retreat for morning coffee or summer barbecues with friends. With 4 bedrooms and 4 bathrooms, there is space and comfort for everyone. Upstairs, the primary suite is a serene escape with a beautifully UPDATED 4-piece ensuite. Secondary bedrooms feature Cape Cod window alcoves, perfect for cozy nooks or creative spaces, while the RENOVATED main bath adds a touch of luxury. With hardwood floors throughout and no carpets anywhere, every room feels fresh, elegant, and easy to maintain. Recent updates include a new roof, windows, furnace, A/C, and eavestroughs all replaced in the last two years. Freshly painted throughout, this home is truly move-in ready. The fully finished basement, complete with its own bath/laundry combo, offers flexible space for a home office, media room, or playroom. Located in the established neighbourhood of Parkwood Hills, this home boasts a 91 walk score with schools, parks, shops, and services nearby. Public transit and Highway 417 are minutes away, making commuting a breeze. More than just a house, this is a forever home where you'll grow, gather, and create lasting memories. Homes like this in Parkwood Hills don't come along often. Book your showing today! (id:53341)
2502 Diamondview Road
Ottawa, Ontario
Welcome to 2502 Diamondview Road, where country charm meets modern comfort. Set on 15.5 acres in the storied hamlet of Elm, this 2 storey home features a wrap-around porch, rolling farmland views, and peaceful privacy. With a functional layout, 3 bedrooms, 2 baths, main floor laundry, and an attached 2 car garage, its ideal for families, hobby farmers, or anyone seeking space to breathe. all just minutes to Carp village and local trails. Step inside and discover the inviting main floor with its bright living/dining room framed by bay windows, a cozy family room, a practical kitchen with ample cabinetry, and a convenient main floor bath. Upstairs, three comfortable bedrooms offer flexibility, while the full bathroom and generous closet space keep life organized. The homes solid poured concrete foundation and thoughtful design make it easy to tailor to your vision. The property itself is the true showstopper: wide skies, mature trees, and a peaceful rural setting steeped in history, once part of Ottawa's old coach routes. Neighbours here value their deep roots, with farmland and pioneer stories woven into the community. Yet, you're only minutes to amenities, schools, and the Carp River. Updates ensure peace of mind: new well pump (2025), furnace (Dec. 2022), hot water tank (Aug. 2022), and roof (2014). Heating is efficient, with Stinson estimating propane costs at just $165/month (Sept. 2025June 2026). If you've been searching for the perfect blend of history, community, and countryside living, this is it. (id:53341)
178 Insmill Crescent
Ottawa, Ontario
Welcome to 178 Insmill Crescent a lovingly cared-for, freshly painted 4-bedroom, 4-bathroom detached home in one of Kanata's most desirable neighborhoods. With over 2,300 sq. ft. of above-ground living space, this home offers the perfect blend of comfort, style, and convenience. Built in 2001 and thoughtfully updated over the years, the home features a bright open-concept layout with gleaming hardwood floors, brand-new light fixtures, and a beautiful new hardwood staircase leading upstairs. The kitchen and living areas are spacious and welcoming ideal for both everyday family life and entertaining friends. All four bedrooms are upstairs, including two full bathrooms, while the main floor powder room and finished basement with another bathroom add extra convenience. Step outside to enjoy a sunny southwest-facing backyard with a newer deck (built in 2022 with permit) perfect for BBQs, family gatherings, or simply soaking up the sun. This home comes with peace of mind, thanks to many major updates: new AC & stove (2025), triple-glazed Verdun windows (2024, with transferable warranty), furnace & humidifier (2020), fridge (2019), roof (2015), fenced backyard (2017), and washer/dryer (2014).Families will love the location walking distance to top-rated schools (Earl of March, All Saints, WEJ, and Stephen Leacock), and close to Kizell & Beaver Pond trails, Richcraft Rec Complex, and Kanata North tech park. Shopping is just minutes away with Costco, Walmart, T&T, and Farm Boy nearby, plus quick access to Hwy 417 and public transit for an easy commute. (id:53341)

