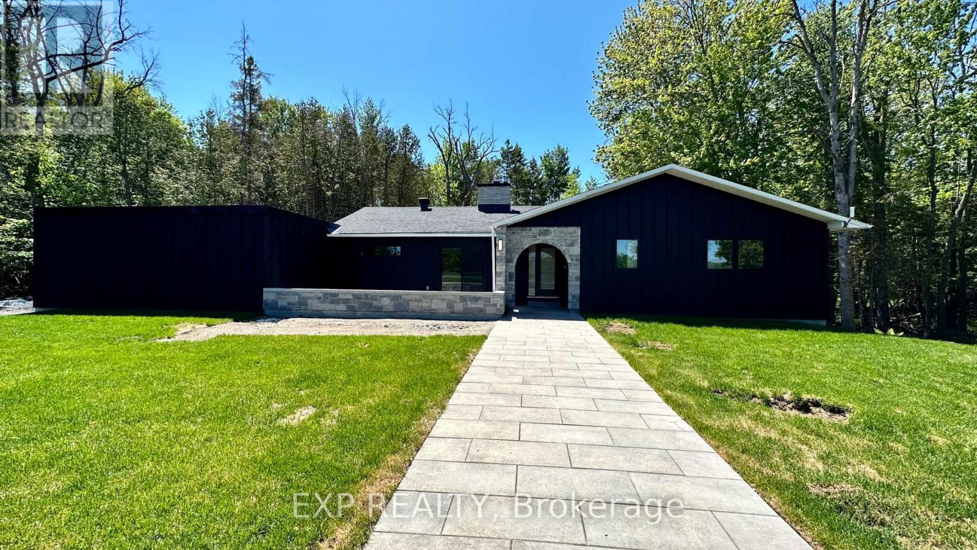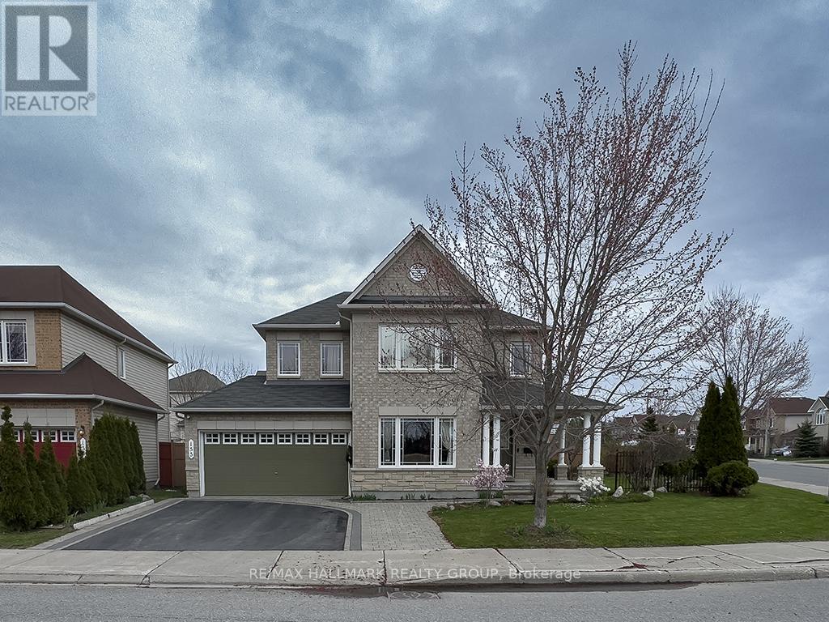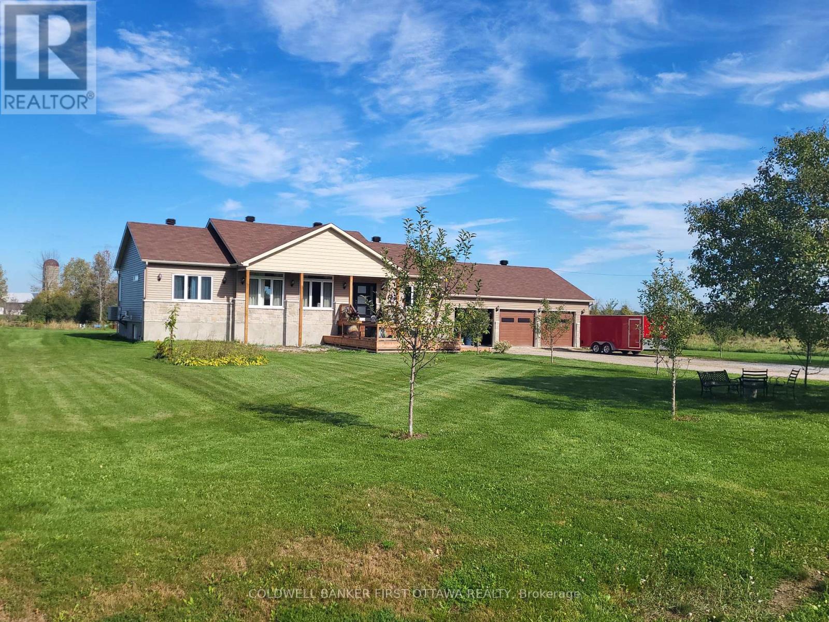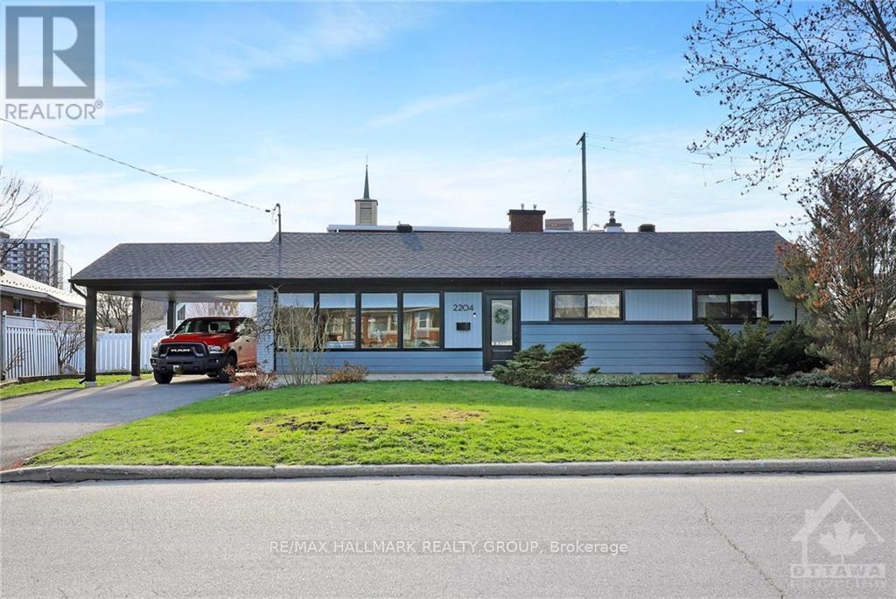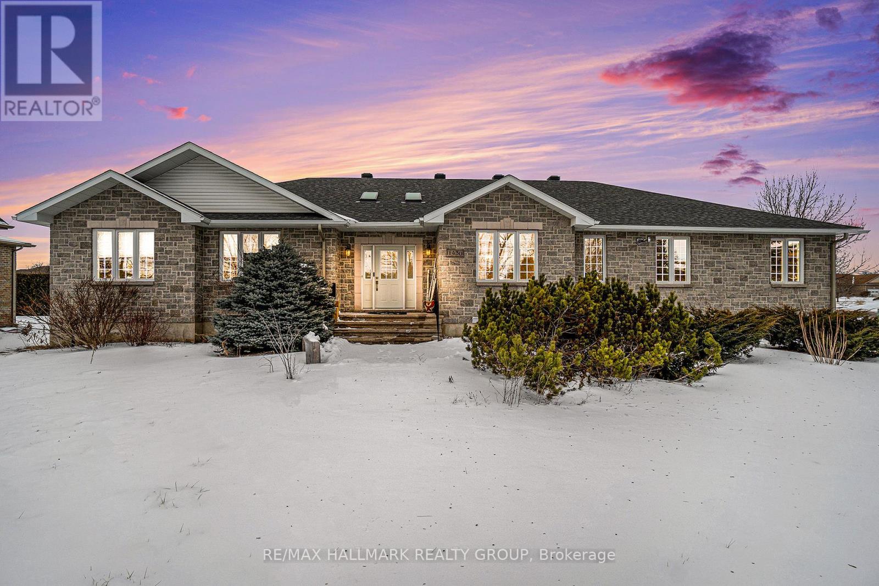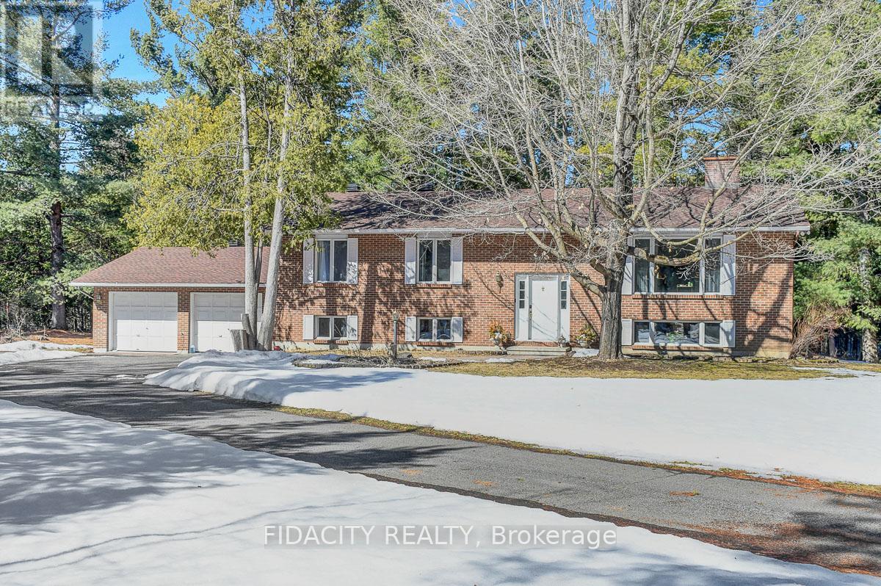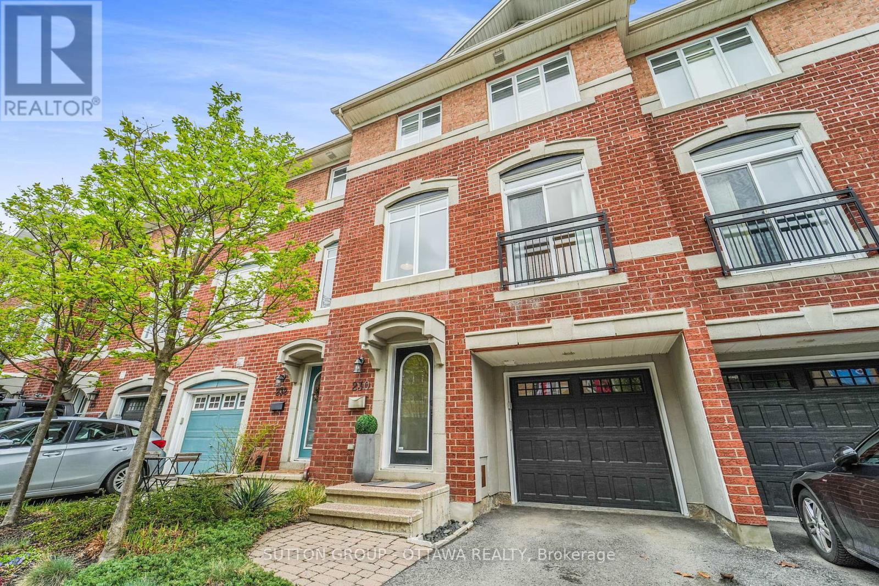9093 County Rd 22 Road
Edwardsburgh/cardinal, Ontario
Welcome to your own private oasis! Drive up the private scenic laneway to discover this hidden gem. Nestled on 26 acres of pure tranquility. This Home has so much to offer, 3 Bedrooms, 3 Baths, plus a Nanny/Guest Suite with it's own private entrance and which includes the 3rd, 3 piece bath, kitchenette, 3 sided gas fireplace, and windows which surround this room with excellent views of this beautiful property and the river. There is also another separate entrance which takes you in to the main part of the home with 3 bedrooms, a renovated kitchen with quartz countertops and plenty of work space, spacious dining room with sliding doors to the back deck overlooking the river, while the sunken living room exudes a comfortable space, and warmth in those cooler evenings, with a cozy fireplace and vaulted ceilings. The basement is unfinished with studded walls, a 3 piece bathroom, a walk out, and waiting for your finishing touches. Large Double detached Garage PLUS a bright 38 x 28 Ft. insulated Workshop. Outside, explore your own slice of paradise with endless possibilities for outdoor adventures. Located on the South Nation River, enjoy kayaking, boating, and fishing from your own dock. From leisurely walks, enjoying fires by the river, this property offers the ultimate escape. Conveniently located near major roads for easy access, this is not just a home, it's a lifestyle waiting to be embraced. Don't miss out on the chance to make this your forever retreat! (id:53341)
121 Wagon Drive
Ottawa, Ontario
Beautifully Updated Bungalow on 2.75 acres in Dunrobin's Torwood Estates. Every inch of this 4-bed home has been meticulously designed with modern elegance. It all starts when coming down that front walkway to enter the home. The open concept main floor layout with a stunning custom gourmet kitchen with gas range, separate dining area, and living room wrapped around a one-of-a-kind two-sided brick fireplace. 2 beds above grade each have ensuite baths with walk-in closets. The primary bedroom ensuite has a beautiful glass shower with a double vanity. Engineered hardwood throughout the main floor space leading to the mudroom and lower level. Massive finished basement with large family room, 2 additional bedrooms, and full bath. 2 exterior patio areas are primed and ready for all occasions. Everything in this home has been updated electrical, plumbing, including the septic and well water system. 20 min to Kanata (id:53341)
237 Island Park Drive
Ottawa, Ontario
Discover the potential of this charming 3-bedroom, 2-bathroom bungalow on prestigious Island Park Drive! Nestled in one of Ottawas most sought-after neighborhoods, situated on a generous 50 x 143 ft lot, this home offers dual access: the primary entrance from iconic Island Park Drive and a convenient second driveway with a detached double-car garage off Patricia Avenue.The main floor features a bright and spacious living and dining area, complemented by three well-proportioned bedrooms. The primary bedroom includes a cute 3-piece ensuite. While the main level is currently carpeted, hardwood flooring lies beneath and ready to be revealed. Recent upgrades include brand-new windows throughout the main floor, including the exterior side door (installed in 2025). Two wood-burning fireplaces - one on the main level and another in the lower level - add warmth and character to the home.The lower level is partially finished and offers an abundance of storage space, with the flexibility to further develop the area to suit your needs. Outdoors, enjoy a private, maturely landscaped backyard. Additional features include central air conditioning, alarm system, and 6 car parking. Whether you're looking to stroll along iconic Island Park or the Ottawa River paths, biking to Westboro Village, accessing top-rated schools and local amenities, or commuting downtown in minutes, this home delivers on location and convenience. Don't miss your chance to transform this Island Park gem into your dream home! OPEN HOUSE Saturday May 17th 2:00-4:00pm (id:53341)
67 Gleeson Way
Ottawa, Ontario
Lovingly maintained and tastefully updated, this home is situated on a premium 54 x 98 lot in a family-friendly neighbourhood. Designed for comfort and functionality, it offers over 2800 square feet of living space plus 1,000 square feet of space in the finished basement. The main floor features 9 foot ceilings, a spacious bright office, a large and sunny family room with gas fireplace, living and dining rooms with hardwood floors, and an updated eat-in kitchen with quartz countertops, a breakfast bar, and stylish new backsplash. Upstairs, the massive primary suite boasts a cozy den separated by French doors and warmed by a second gas fireplace, a luxury ensuite bathroom, and his and her walk-in closets. Three other large bedrooms and a four-piece bathroom complete this level. Downstairs, the basement shines with new lighting installed in 2024, a bright fifth bedroom or second office, two large spaces that can be used as a games room, TV room, or home gym; along with loads of storage space. Step outside to a fully fenced backyard featuring a large deck, gorgeous perennial gardens, a vegetable garden, and enough room for a pool. Located just steps from Watters Woods Park, with an off-leash dog area, this home is perfect for pet lovers and nature enthusiasts. Families will appreciate the close proximity to excellent elementary and high schools, adding to the unbeatable convenience of this location. A new roof (2019) ensures peace of mind, while lovely neighbours provide a wonderful community. Whether you are entertaining, relaxing, or exploring the vibrant community around you, 67 Gleeson Way will exceed your expectations. Schedule your private showing today and discover the perfect place to call home! (id:53341)
155 Tapestry Drive
Ottawa, Ontario
A showstopper residence that redefines style and space- this iconic home is an entertainers dream, offering dramatic flow and unforgettable character. From the moment you step inside, you're greeted by gleaming hardwood floors and sun-filled rooms that invite connection and comfort. Thoughtfully designed with both elegance and practicality in mind, this home features a seamless transition between formal and casual spaces. The spacious living and dining areas are ideal for hosting, while the separate family room with a cozy gas fireplace offers the perfect setting for relaxed evenings. The bright kitchen and breakfast area open to a beautifully manicured backyard, creating a peaceful outdoor retreat. A convenient mudroom with separate entry provides access to the large double garage.Upstairs, the generous primary bedroom includes a serene retreat area, a spa-like ensuite, and a large walk-in closet. Three additional bedrooms with large windows fill the space with natural light and offer ample closet storage, complemented by a full bathroom to complete the upper level.The finished basement expands your living space with a large recreation room, a dedicated media room, a versatile den perfect for a guest bedroom or home office, a full bathroom, and abundant storage. Warm, welcoming, and move-in ready- this home is designed to complement your lifestyle. (id:53341)
1496 Drummond School Road
Drummond/north Elmsley, Ontario
Sun rises and sets over sparkling new 2022 bungalow and its amazing 3-car garage-workshop that has heat, hydro and water. Setting is 1.4 acres in upscale quiet country neighbourhood, happily located just 15 mins from Perth or Carleton Place. The home has attractive stone and siding that blends into earth's landscape. You will be pleased with how the well-design front deck offers both place to relax and welcoming entrance. Front door glass panels let light flow inside and, you have convenient front closet. High vaulted ceiling creates great sense of space in open living-dining and kitchen. Big windows for full sunshine. Dining room includes contemporary iron-styled chandelier and patio doors to back deck with BBQ hookup. Modern vogue kitchen has island-breakfast bar, deep corner cabinets, pantry and window overlooking big back yard. Primary suite also features large window and includes walk-in closet with auto light; 4-pc ensuite separate glass shower and deep soaker tub with porcelain surround that complements porcelain floor. Expansive lower level comfortable family room, part of it awaits your finishing plans. Lower level also has bedroom with huge closet and its wrap-about rod. Lower level 4-pc bathroom features deep soaker surrounded by porcelain tile. Lounging front and back decks, ideal for watching sun sets and sun rises; listen to the crickets and wait for evening's first star. Car enthusiasts, contractors and hobbyist will appreciate the superb 3-car garage that's all finished with floor drains, drywall and pot lights; overhead propane heater; hot & cold water and wrap-about 30x20' workbench. Located on paved township road with garbage pickup and mail delivery. Elementary school minute walk away. Bell hi-speed and cell service. Mississippi Lake public boat launch just 5 mins down the road. And, 15 min drive to picturesque historical Perth for shopping and fine dining or 15 mins to larger center of Carleton Place. Direct 30 minute commute to Kanata. (id:53341)
2204 Utah Street
Ottawa, Ontario
Completely renovated bungalow from top to bottom with 5 bedrooms, 3 baths, open-concept kitchen, living room and dining room. Wonderful location in Alta Vista, close to good schools, parks, public transit and a short distance to shopping including Farm Boy, Canadian Tire and the Billings Bridge Shopping Centre. "Other" in measurements is room at the bottom of stairs in Basement. Great zoning would allow for a redevelopment in the future. 24 hours notice for Showings. (id:53341)
1430 Spartan Grove Street
Ottawa, Ontario
Welcome to this custom-built stone bungalow, a true gem nestled in a serene setting with accessory apartment income potential. As you step inside, you'll be greeted by soaring cathedral ceilings and a spacious living room with a cozy wood-burning fireplace, perfect for relaxing evenings. This home features a formal dining area for family meals and gatherings, along with an eat-in kitchen complete with all stainless steel appliances, ample cabinetry, a stylish ceramic backsplash, and a built-in desk nook. Step through the patio doors and enjoy your morning coffee on the deck overlooking a huge backyard, complete with a firepit for outdoor entertaining. A versatile den offers a quiet retreat or home office space, while inside access from the impressive 3-car garage, a private powder room, and a main floor laundry room add convenience and functionality. This 3-bedroom home includes a spacious primary bedroom with a generous walk-in closet and a luxurious 4-piece ensuite, featuring a corner soaker tub and a separate standing shower. The unfinished lower level presents endless possibilities for you to create your ideal space and has a fully roughed in in-law suite (SDU) ready to complete. Separate entrance as well as all plumbing and electrical work. Outside, you will find beautiful landscaping, charming stone walkways, and a treed lot that adds both privacy and a touch of nature to the property. New Furnace, AC, Air Exchanger and On Demand Water Installed in 2023. Heated garage and Irrigation system. This home combines comfort, style, and potential! Don't miss the chance to make it yours! (id:53341)
136 Grey Stone Drive
Ottawa, Ontario
Nestled on a sprawling, private 2-acre lot enveloped by mature trees, this Carp home offers the ultimate in peaceful country living without sacrificing city convenience. From the moment you arrive, you'll feel the warmth and charm. Imagine cozy evenings by the large wood-burning fireplace in the inviting living room. The kitchen, overlooking the tranquil backyard, provides access to a newly stained upper deck, perfect for enjoying your morning coffee amidst the sounds of nature. Ideal for multi-generational living or hosting guests, this home boasts a 2-car garage with a separate entrance to the finished basement. The basement features a 3-piece bathroom, a charming double-sided wood fireplace, and a walkout to the outside terrace. Need space for hobbies or storage? The oversized wood shed offers ample room for all your equipment and tools. With astonishing renovation possibilities, this immaculate corner property presents a rare opportunity to create the home of your dreams. Don't miss your chance to experience the serenity and potential this exceptional property has to offer! (id:53341)
230 West Village Private
Ottawa, Ontario
Welcome to 230 West Village Private, a beautifully updated townhome offering nearly 1,900 sq ft of stylish, low-maintenance living in the heart of Westboro. Backing onto greenspace with no rear neighbours, this home offers privacy and natural surroundings rarely found this close to the city's core. The main floor welcomes you with a bright, functional entryway and a flexible space that works perfectly as a den, home office, or gym. Add in a convenient powder room and laundry room with inside access to the garage on this level. Step out to a private, fenced backyard with deck surrounded by landscaping, ideal for unwinding or hosting friends in a quiet, natural setting. On the second level, new hardwood flooring complements the open-concept living space, designed with both flow and function in mind. The modern kitchen features quartz countertops, stainless steel appliances including a natural gas stove and sleek, contemporary finishes. An adjacent eat-in area is set up as a cozy lounge space with an electric fireplace, offering the perfect spot to relax or entertain just off the heart of the home. The expanded upper deck is ideal for BBQing, al fresco dining, or your morning coffee with treetop views. The third level features a spacious primary bedroom with a walk-in closet and stylish ensuite; your private retreat at the end of the day. Two additional bedrooms offer flexibility for family, guests, or as a home office. The lower level provides a generous basement with plenty of storage space for seasonal items, sports equipment, or anything else that needs to be tucked away. Enjoy the best of Westboro, with trendy shops, restaurants, artisan coffee, local markets, and NCC walking and bike trails just moments away. Transit is nearby for easy commuting. After a busy day, retreat to your peaceful, tucked-away home that blends nature, privacy, and convenience. Opportunities like this don't come around often in this desirable community. Schedule your viewing today! (id:53341)
13 Riverbrook Road
Ottawa, Ontario
AMAZING, well maintained home backing onto RAVINE GREENSPACE in popular ARLINGTON WOODS! If you love a Classic-Modern home this 4 bed, 2-storey exudes sophistication and warmth. Theres a wonderful flow from room to room with Amazing views of the beautiful surrounding landscape. Thoughtful design is EVERYWHERE both inside and out. Expansive windows flood the home with natural light and views of the greenspace that is so coveted in this leafy neighbourhood are seen from every room. Arlington Woods has it all including great schools, a strong community vibe, active pickleball/tennis club, Bruce Pit park, rec paths and sports fields all within walking distance. Features are numerous and entering the home youll be greeted with an impressive foyer with double closets, classic marble tiled floors, curved stairway. The living room has a gorgeous fireplace with a white mantle and marble hearth. The dining room is meant for entertaining. Floor to ceiling windows in both rooms overlook the extensive, landscaped covered patios and deck. A main floor family room leads onto the deck with a screened-in gazebo and is the perfect place to relax with a book or entertain family. The kitchen is well equipped with modern appliances, quartz counters and lots of cabinets. A breakfast bar overlooks the back yard oasis and is perfect for casual dining. Main floor laundry area has a 2pc bath, access to oversized 2-car garage and is so functional. Upstairs the primary bedroom suite extends the width of the home. Custom walk-in closet leads to an updated 3pc ensuite. Three other good-sized bedrooms and recently updated 5pc bath complete this level. Theres so much more and a visit is necessary to feel the warmth and welcoming feeling this home offers. Many updates in this well loved home: roof, furnace, ac, entry door, patio door, siding and more. Open House NEXT Sunday May 25, 2-4pm, offers considered May 26 3pm (id:53341)
686 Irene Crescent
Ottawa, Ontario
Be the first to own a stunning 3-bedroom townhome in coveted Westboro! Elmdale Townhomes offers the perfect blend of modern design, luxurious finishes, and unparalleled urban living. Developed by Citymaker Homes and designed by Colizza Bruni Architecture, this is an opportunity you won't want to miss. This thoughtfully designed floor plan maximizes space and light, ideal for families and entertaining. Features include three bedrooms, a chef's dream kitchen, spa-like bathrooms and private outdoor space. Experience Citymaker's quality craftsmanship. Elmdale Townhomes is located in the heart of Westboro, offering unparalleled access to top-rated schools, parks, shops, restaurants, and transit. Don't wait! (id:53341)


