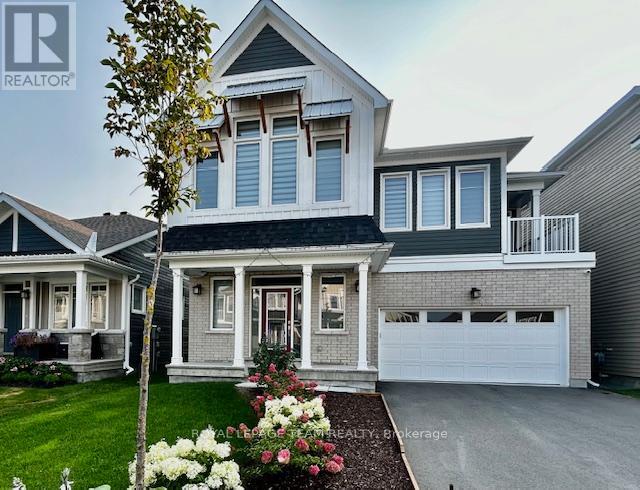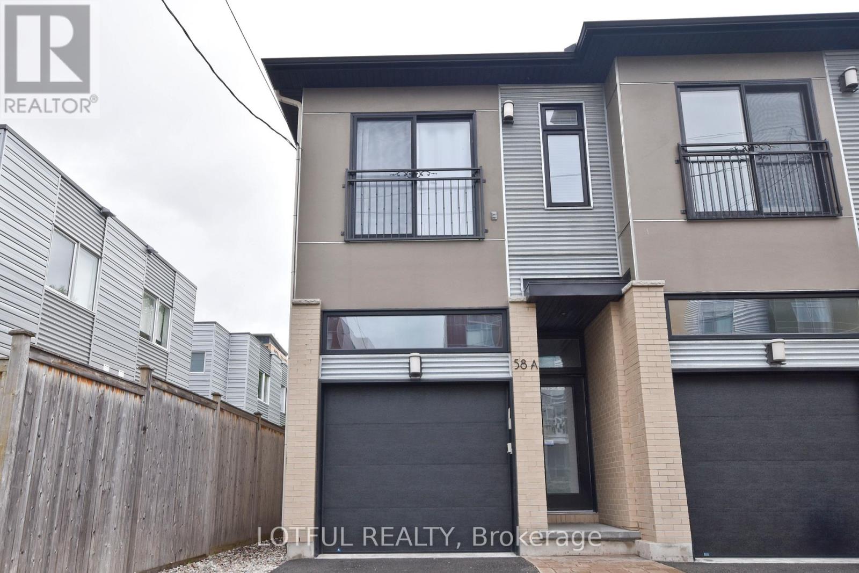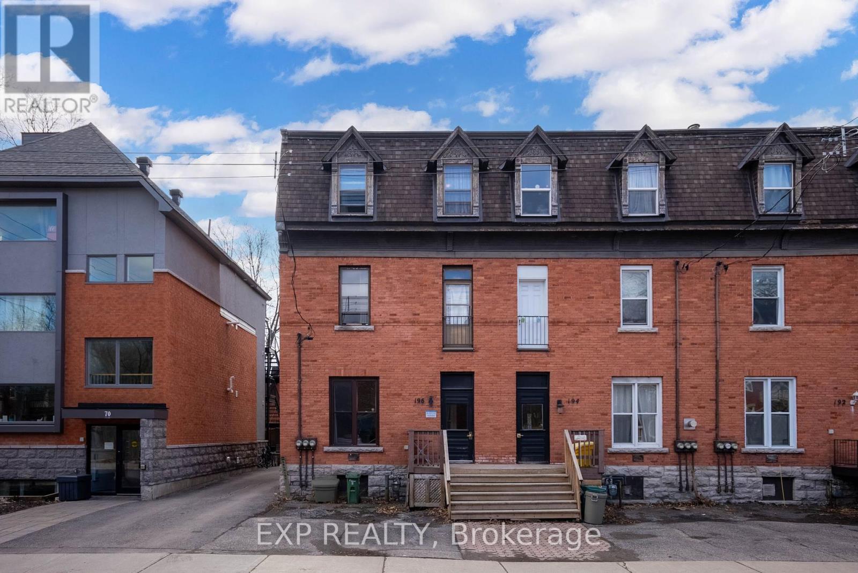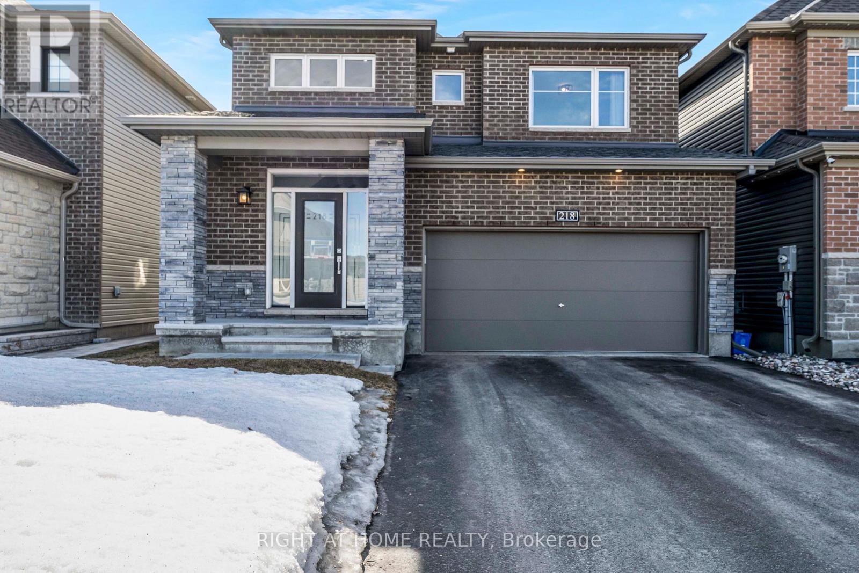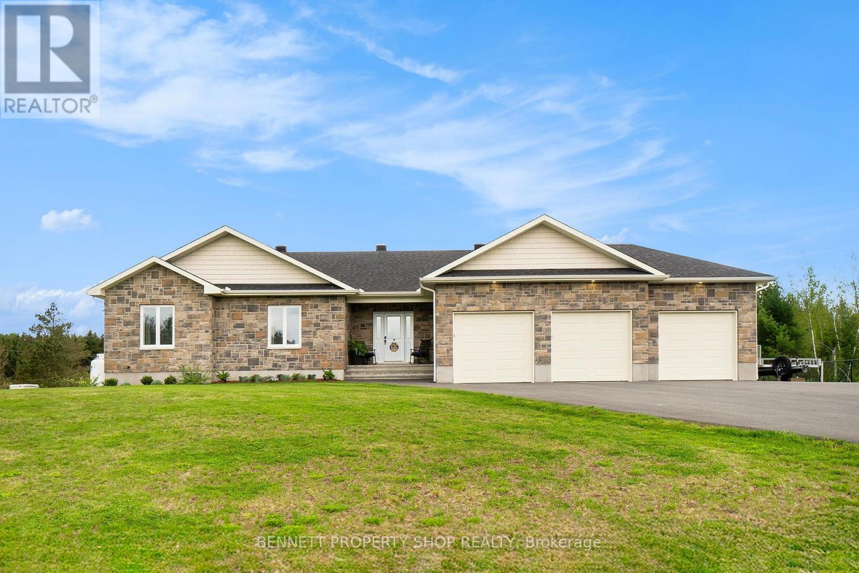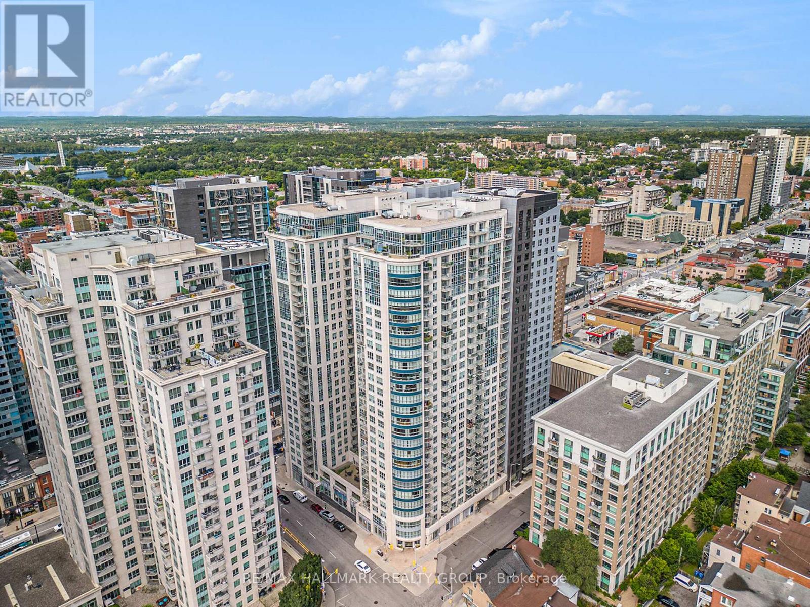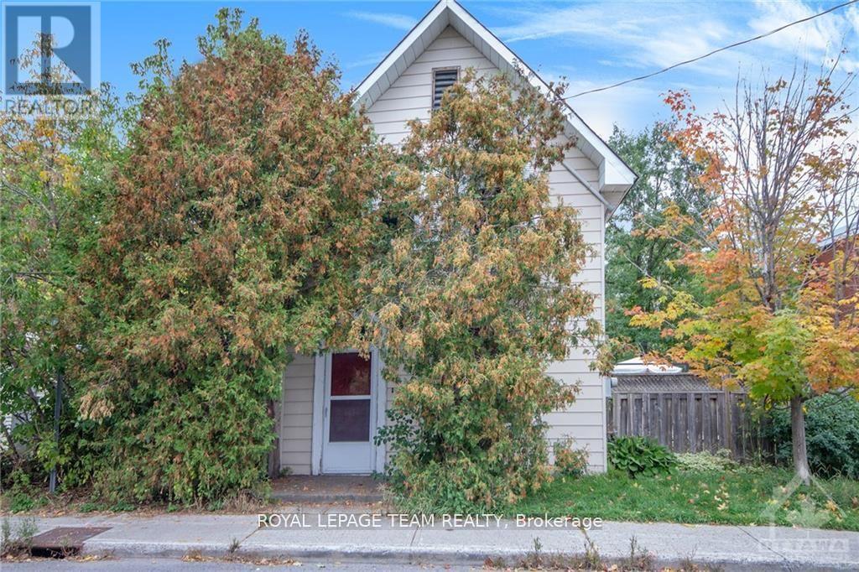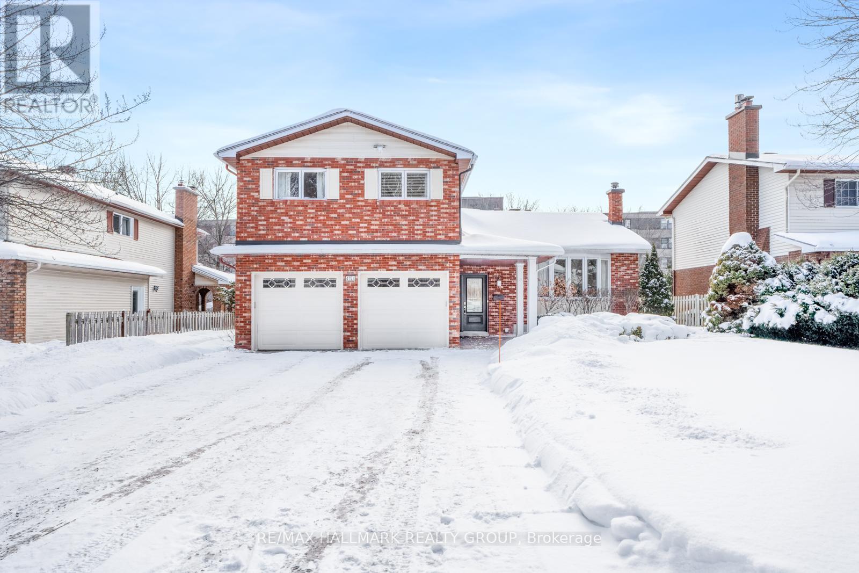248 Pursuit Terrace
Ottawa, Ontario
Open house Sunday May 18th from 2-4. Upgraded stunning 4 bedroom home with generous size open concept upper level vaulted ceiling loft. You will also enjoy the main level office/den. No rear neighbours. Spacious gourmet kitchen with large island, eat in area, gas stove, fashionable backsplash, double sink with vegetable spray & walkin pantry. Elegant swing doors with transom window in the kitchen instead of sliding patio doors. Upper & main level showcase 9' ceilings. Most doors are 8' tall on main and upper level. Finished basement with full bathroom for a total total of 4 full bathrooms in addition to a powder room. Generous size living room with horizontal fireplace. Separate dining room to host your loved ones in style. Quartz counter tops in the kitchen & primary bathroom. Bright & Inviting home with large windows. Upgraded lighting & sensor lights in most closets. Spacious welcoming front foyer. Wainscoting & art panel. One of the secondary bedroom offers a private balcony. Upgraded wood staircase with metal spindles & hardwood floors on the main level, as well as some 12 x 24 tiles. Ultimate storage includes 6 walkin closets, 2 of them in the primary bedroom, one in the front foyer, one in the mudroom and one each in 2 of the secondary bedrooms. Mudroom adjacent to the insulated double garage w garage door opener. Practical central vacuum. Beautiful window blinds. Approximately 4000sqft including basement as per builder's plans attached. Laundry connection options on upper or lower level with one set of washer & dryer. Ask for upgrades list, review link for additional pictures & videos. (id:53341)
A - 58 Young Street
Ottawa, Ontario
Welcome to one of the city's most sought-after neighborhoods! This beautifully maintained 3-bedroom, 2.5-bathroom semi-detached home offers the perfect blend of style, comfort, and convenience. Step inside to soaring 10' ceilings in the foyer and 9' ceilings throughout the main level, creating an open and airy ambiance. The spacious, open-concept kitchen is a chefs dream, featuring granite countertops, stainless steel appliances, a gas range, a brand-new hood fan and a large pantry seamlessly integrated into the opposite wall. The inviting living area is anchored by a stunning gas fireplace with a stone surround, perfect for cozy evenings. Upstairs, the primary suite is a private retreat, complemented by two additional well-sized bedrooms. The fully finished lower level boasts a freshly carpeted recreation room with a dedicated study nook, ideal for work or relaxation. Enjoy the best of city living with walkable access to Dows Lake, the future LRT, and Preston Street charming boutiques and cafes. Or, unwind in your private fenced backyard, sipping espresso on the deck. The convenience of a garage adds to the homes appeal, providing secure parking and extra storage. Freshly painted and move-in ready don't miss this incredible opportunity! OPEN HOUSE SUN APRIL 13th 2-4PM. (id:53341)
747 Kenny Gordon Avenue W
Ottawa, Ontario
The home is under construction and interior photos of a similar model are provided and noted as such. The exterior photos are of the subject property . This is a lovely, open concept floor plan with carefully chosen Designer selected finishes and comes complete 3 Kitchen Apppliances and a full Tarion Warranty and Pre-Delivery inspection. Garage offers extra handy storage space (10' x 8' ) near the inside entry to the convenient mudroom. The Kitchen has upgraded cabinetry, quartz countertops, walk-in pantry, pot lights, and a large island with bar-style seating. 12' vaulted ceilings and a gas fireplace invite you into the cozy main floor family or great room. The main floor "flex" room also offers options to serve as a home office or other function to meet your family's needs. Upstairs, the Primary Br overlooking the rear yard has separate his and hers walk in closets, spacious ensuite featuring a large glass shower enclosure with a built in bench plus dual sinks. In addition to the spacious, open loft, there are 3 secondary bedrooms plus a separate laundry room. The builder also has developed the basement stairs to the lower level which has a 3 pce rough in for a future bath. Current taxes are noted as zero as the property is subject to reassessment. Offers are to be communicated during regular business offers, if possible with a minimum 24 hour irrevocable. HST is applicable and included in the purchase price. **EXTRAS** Ugrades include 12' vaulted ceiling in Great Room , kitchen cabinetry with quartz countertops, pot lights, upgraded hardwood flooring on the main floor as well as developed basement stairs to the lower level offering 3 pce. rough in (id:53341)
196 Osgoode Street
Ottawa, Ontario
LOCATION AND CASHFLOW! Properties in locations this good that have revenue like this don't come along that often. This Fantastic Triplex is located a 2 min walk to Ottawa U and is an absolute gem. Very well maintained, fully tenanted and tons of upside in the years to come. Large, bright units, parking, and a great unit mix. Only steps to Ottawa U, the Rideau Centre, Byward Market, LRT and everything downtown Ottawa has to offer.This building offers a 3 bedroom unit, a 2 bedroom unit and a 1 bedroom unit, plus spacious basement laundry room with storage. New gas boiler and new hot water tanks. Upgraded HVAC, plumbing and electrical. This one is as turnkey as it gets. A solid building in a spectacular location, but still with upside to be had. This one is a perfect addition to your portfolio, sit back and let it grow for years to come. (id:53341)
218 Aquarium Avenue
Ottawa, Ontario
PRICE REDUCED***OPEN HOUSE SUNDAY, MAY 4TH 2-4 PM*** Welcome to 218 Aquarium Avenue, a stunning single-family home that offers more space than most. Nestled in a prime location, this home is conveniently located minutes away from schools, parks, transit, shopping, Orleans Medical Hub, and more.Step inside and you'll be greeted by gleaming hardwood floors that extend throughout the main floor, stairs and upstairs hallways. The home boasts four spacious bedrooms, two and a half bathrooms, and an office space conveniently located in the basement.The primary bedroom is a true retreat, complete with its own private ensuite bathroom featuring a stand-up glass shower. Laundry facilities are conveniently located upstairs.The main floor features a large living and great room with a gas fireplace, and nine-foot ceilings. The open-concept eat-in kitchen is a chefs dream, complete with exquisite quartz waterfall countertops, cabinets that extend all the way to the ceiling, and top-of-the-line stainless steel appliances. Other notable upgrades include upgraded light fixtures throughout the home and rough-in bathroom in the basement. The backyard is fully fenced, private, and features a customized interlock. This one won't last. Book your showing today! ***OPEN HOUSE SUNDAY, MAY 4TH 2-4 PM*** ** This is a linked property.** (id:53341)
251 Des Violettes Street
Clarence-Rockland, Ontario
Welcome to 251 Des Violettes - A Warm & Inviting Bungalow in Hammond. From the moment you arrive, you'll feel the warmth and charm of this meticulously maintained 3+2 bedroom bungalow. Located on a spacious and beautifully landscaped lot in the peaceful community of Hammond, this home is a true gem where pride of ownership shines through. Step onto the elegant interlock front, complete with graceful area steps leading to the inviting front porch, a perfect spot to enjoy your morning coffee. Inside, the bright open-concept kitchen overlooks the dining area and backyard, creating a seamless flow for entertaining. The cozy living room, with its gas fireplace, is the perfect place to unwind and relax. The main level features three spacious bedrooms (one currently used as a home office), including a large primary suite with a luxurious ensuite and a generous walk-in closet. Downstairs, the partially finished basement extends your living space with two additional bedrooms, another cozy fireplace, a full bathroom with a shower, a spacious rec room, a bar area, and a dedicated storage area, ideal for guests, a home gym, or a hobby space. All you have to do is finish a portion of the ceiling. Step outside to your private backyard retreat, where a large 20x20 deck with a gazebo offers the perfect setting for summer BBQs & stunning sunsets. Enjoy the hot tub with an interlock landing, a year-round oasis for relaxation. For those in need of extra space, this property also includes a 12x24 insulated and gas-heated shed, complete with a Kohler 20KW electric standby generator to ensure peace of mind. This warm and welcoming home is the perfect blend of comfort, style, and modern conveniences. Don't miss the opportunity to make 251 Des Violettes your forever home! (id:53341)
19 Athena Way
Ottawa, Ontario
Nestled on a quiet, family-friendly street, this 4+1 bedroom, 3 bathroom home is just a short walk from a park and several elementary schools. Inside, you'll find a separate living room at the front of the house that offers a peaceful space and a wonderful spot for a Christmas tree. Continuing down the hall, you'll find a formal dining room that connects to a welcoming kitchen. The kitchen is equipped with quartz countertops and a convenient eating area, and it overlooks the family room, complete with a cozy gas fireplace. The main level also includes a powder room, a laundry, and a den ideal for those who work from home. Upstairs, the spacious primary bedroom includes a large walk-in closet and a generously sized 4 piece en-suite with a corner soaker tub. The second floor also offers three additional bedrooms and a main 4 piece bathroom. The fully finished basement provides even more living space, featuring an expansive family room and another surprisingly large bedroom. Outside, you can enjoy a deck in the fully fenced backyard. Recent updates include fresh paint throughout and new carpets on the second level. (id:53341)
284 Avondale Avenue
Ottawa, Ontario
Welcome to 284 Avondale Avenue! This beautifully renovated 2-storey home is situated in one of Ottawa's most sought-after neighbourhoods - Westboro. Located in close proximity to parks, schools, shopping, award-winning restaurants, and more, this location has it all. Enter through the bright and inviting foyer that leads into the open-concept kitchen and living room area. The kitchen features stainless steel appliances , a breakfast bar, sleek white cabinets, and a convenient double sink - perfect for preparing meals and hosting. The cozy & inviting living room area flows into the adjacent dining room, lending great space for gatherings. The family room on the main level offers lots of natural sunlight, as well as direct access to the fully fenced backyard that features a stone patio, shed, and great spots for gardening. Upstairs, you will find the spacious primary bedroom that has its own private balcony, as well as two additional bedrooms and a modern 4-piece bathroom. Additionally, the loft offers extra space for a home office or recreation area, rounding out the upper levels of the home. Lastly, the basement is equipped with a washer & dryer, and can be used for additional storage. Don't miss out on this chance to live in a turn-key home, in one of Ottawa's most vibrant neighbourhoods. (id:53341)
10541 Wylie Way
North Dundas, Ontario
Dreamy Executive Bungalow on Spacious Acreage. Welcome to your perfect retreat! This gorgeous 3-year-old executive bungalow is set on a beautifully landscaped acreage, offering the ideal combination of luxury and tranquility just 30 minutes from downtown Ottawa. This stunning home features 3 beautifully designed bedrooms. The primary suite is a true oasis, complete with a luxurious spa suite and custom built-ins in the generous walk-in closet.-TRIPLE CAR GARAGE Never worry about space! The expansive triple car garage provides ample room for your vehicles and adds convenience for all your storage needs and room for your ATV, snowmobiles etc... Enjoy peace of mind with a top-of-the-line Generac system, ensuring your never left in the dark during power outages. Adventure awaits with nearby ATV trails, perfect for outdoor enthusiasts and nature lovers.This exquisite bungalow provides the perfect blend of modern amenities and serene countryside living. Dont miss your chance to call this beautiful property home! Contact us today to arrange a viewing. (id:53341)
2706 - 195 Besserer Street
Ottawa, Ontario
Experience the pinnacle of urban living in this stunning 2-bedroom, 2-bathroom penthouse, perfectly located in the heart of the nation's capital. The thoughtfully designed layout is ideal for entertaining, seamlessly blending open-concept living, dining, and kitchen areas. Expansive windows throughout the unit, fitted with controlled blinds, flood the space with natural light, creating a warm and inviting atmosphere. The chefs kitchen is a true showpiece, featuring high-end custom finishes, quartz waterfall countertops, and ample cabinetry. Step outside onto the expansive 316 sq ft terrace, where panoramic views provide a spectacular backdrop for gatherings with family and friends. Enjoy front-row seats to the Canada Day fireworks, making every celebration extraordinary! Building amenities include a gym, sauna, indoor pool, lounges, and 24-hour concierge service. The unit also offers two parking spaces and a spacious storage locker for added convenience. (id:53341)
161 Hinchey Avenue
Ottawa, Ontario
Currently a Duplex. GOI is $36,000: Basic Expenses: $9,627.00 (Based on P/Tax, Water/Sewer & Insurance expenses ONLY. Currently professionally managed with standard maintenance expenses for a duplex). 15 UNIT DEVELOPMENT PROJECT SITE PLAN PREVIOUSLY APPROVED. The units will be divided into six two-bedroom units and nine one-bedroom units. No vehicle parking is proposed; however, eight (8) bicycle parking spaces are proposed in the rear yard. Pictures depicted are from before the current tenancy. All development related documents available.2 Hydro meters, one gas meter, one hot water tank (rented). Front portion of the house is gas heated with exception of bathroom and laundry room on 2nd level is baseboard heated. Back portion of house (163 Hinchey) is baseboard heated. Laneway access at rear of lot. Laneway runs between Lyndale and Burnside. (id:53341)
4754 Donovan Court
Ottawa, Ontario
4754 Donovan Court, sits this beautiful, 4 bedrooms, 4 bathrooms family home on a cul-de-sac. A classic layout, with hardwood floors throughout the main floor and the second level. The main floor offers a living room, dining room, eat-in kitchen, family room c/w gas fireplace plus patio doors to backyard, laundry, powder room, and access to the double garage. The principal bedroom has a 4 piece ensuite, plus on this level are 3 more generous sized bedrooms and one 3 piece bathroom. The basement has a large rec.room with a wood burning fireplace, a powder room, and a spacious storage/workshop/mechanical room. Also, the south facing backyard brings a ton of sun and natural light into the house. Windows & roof 2011, furnace 2023, gas fireplace 2024, HWT 2009, kitchen and bathrooms updated in the last 15 years. This turn key home has a beautiful flow, it has been very well maintained by the original owners and shows pride of ownership throughout. Walking distance to Quarry park, buses, NRC, CSIS, CSEC plus it is within the boundaries of Colonel By high school. (id:53341)

