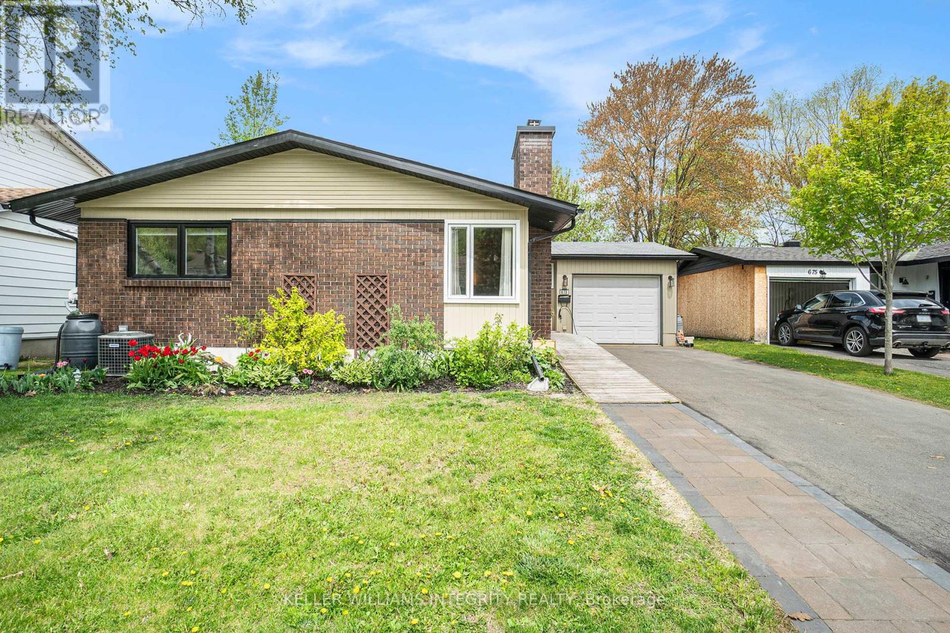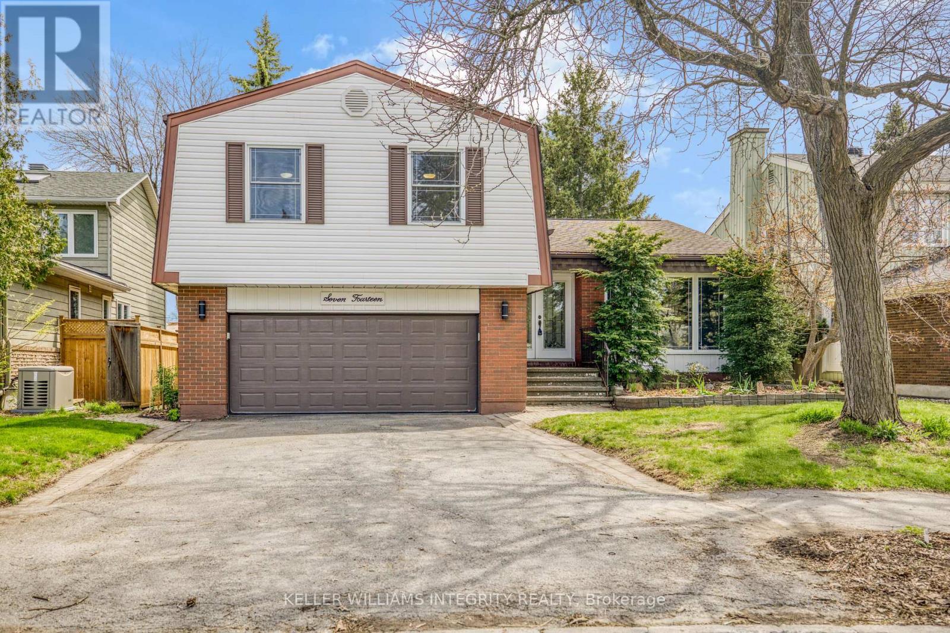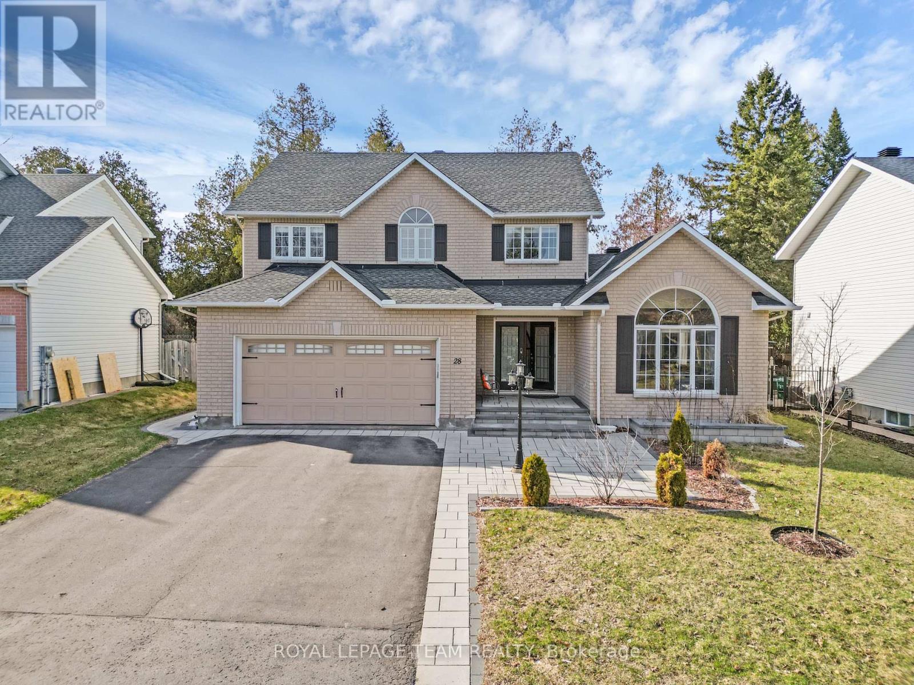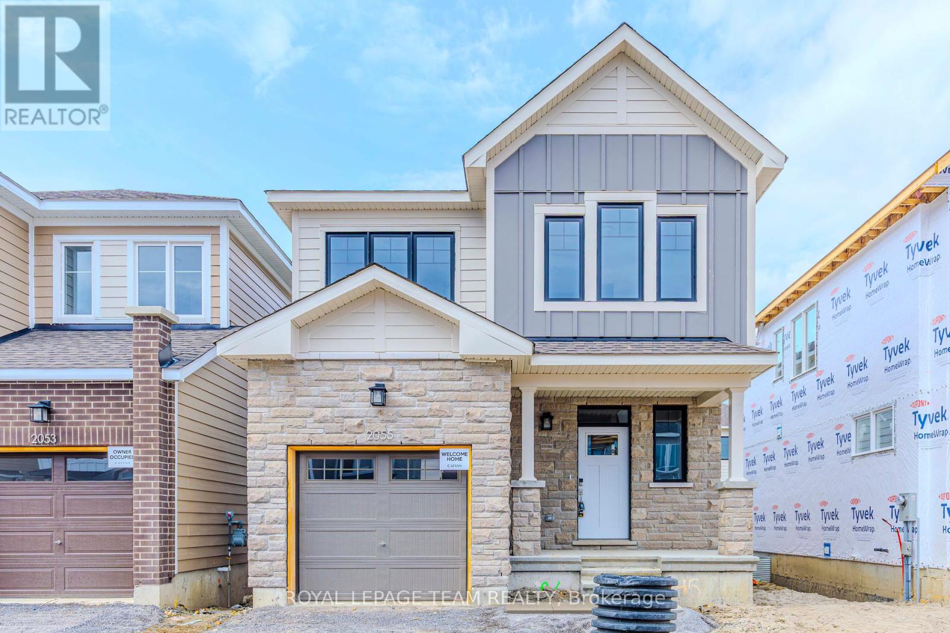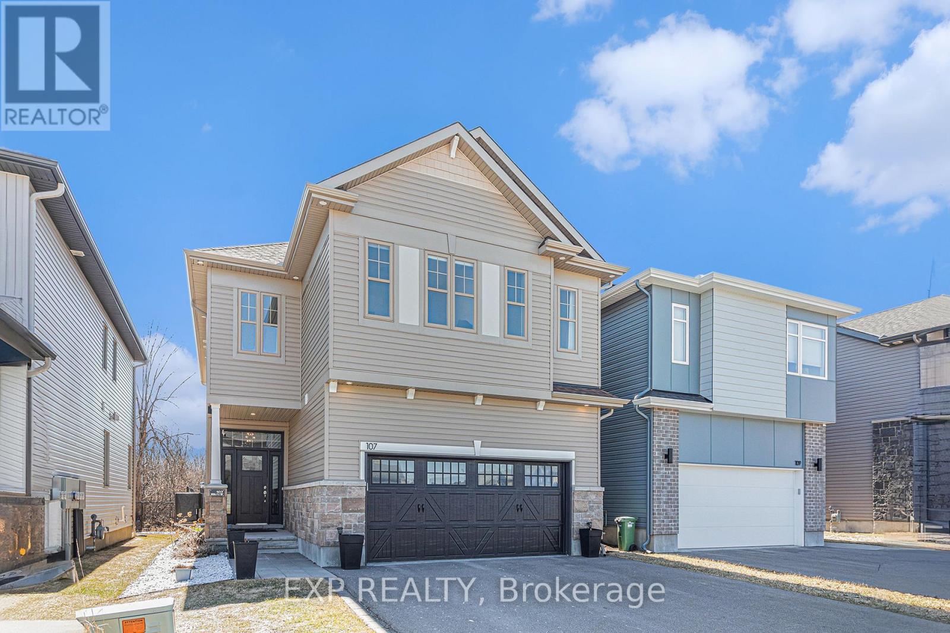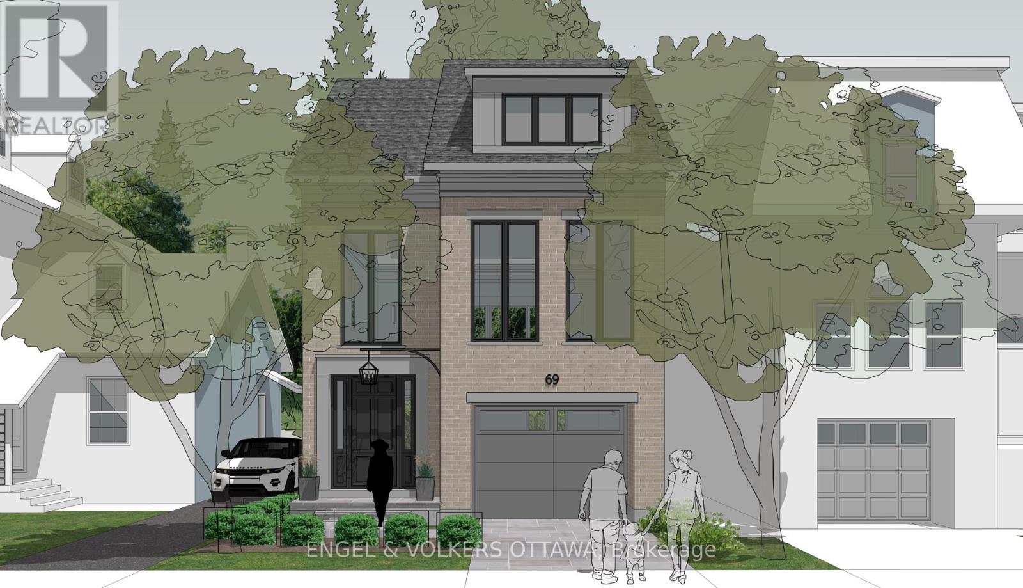673 La Verendrye Drive
Ottawa, Ontario
Welcome to this beautifully updated 5-bedroom, 4-bathroom open-concept bungalow in the sought-after community of Beacon Hill North. Situated on a popular street, this spacious home offers the perfect blend of comfort, style, and convenience. This home has been smartly renovated to maximize functionality, layout and experience. Step inside to discover a bright and airy layout with modern finishes throughout. The open-concept living and dining area flows seamlessly into the updated chef's kitchen, complete with sleek quartz countertops, stainless steel appliances, and ample cabinetry ideal for both family living and entertaining. The main level features 2 generously sized bedrooms, each with a private 3 piece ensuite. The fully finished lower level adds flexible living space with 3 additional bedrooms, a 3 piece bath, laundry and storage. Perfect for a home office, entertaining or multi-generational living. Enjoy the convenience of an attached garage and a private backyard oasis for outdoor relaxation. Located just minutes from top-rated schools, including IB program; ensuring your children receive a top-tier education. Walk to restaurants, and transit, including easy access to major bus routes - this home truly has it all. Don't miss your chance to live in one of the city's most family-friendly and accessible neighborhoods! See listing attachment for list of upgrades and updates. 24 hour irrevocable on all offers. Come see this beauty for yourself! (id:53341)
74 Cobblestone Drive
Russell, Ontario
Avoid the hassles of new construction with this stunning, move-in ready "Georgia" open concept customized 5 bdrm/4 bath home, boasting an array of desirable extras and contemporary interior design. This sought-after floor plan offers a seamless flow throughout, perfect for modern living and entertaining. Upon entering, a bright and spacious foyer welcomes you, leading to a versatile den/office, ideal for remote work or a quiet reading area. A conveniently located powder room is situated just off the mudroom, providing easy access from the double car garage. The main level impresses with soaring 9 ft ceilings and upgraded hardwood and ceramic floors, enhancing the sense of space and luxury. The heart of this home is the stunning gourmet kitchen, a chef's dream featuring full-height cabinetry for ample storage, a walk-in pantry, and an expansive long island with comfortable seating and quiet-close cabinets. The adjoining living room is a cozy retreat, highlighted by a beautiful gas fireplace that serves as a captivating focal point. Oversized patio doors bathe the space in natural light and offer a seamless transition to the outdoor oasis. Step outside to a fully fenced yard transformed into a private resort. Enjoy summer days in the inground pool, entertain guests on the spacious patio, or relax under the charming gazebo. A practical shed provides additional storage for outdoor essentials. This meticulously landscaped backyard is an entertainer's delight and a perfect sanctuary for relaxation. (id:53341)
714 Mooneys Bay Place
Ottawa, Ontario
This beautifully maintained 4 bed, 2.5-bath split-level home is perfectly situated in Riverside Park, just steps from Mooney's Bay Park and Beach & only a 10-minute drive to downtown Ottawa. Enjoy convenient public transit access to Line 2 O-Train or bus 90, just minutes away. Step inside to a spacious foyer with cathedral ceilings, leading to bright, open living and dining areas filled with large windows and plenty of natural light. The kitchen features quartz countertops, ample cabinetry, space for an eat-in nook & a view of your private, tree-lined backyard. Just a few steps down from the main level, you'll find a sun-filled family room & walkout access to the fully fenced backyard, alongside a powder room & convenient main-floor laundry. The upper level features a full bath & 4 generously sized bedrooms, including a primary suite with a 3-pc ensuite & wall-to-wall closet space. The fully finished basement is large enough to be divided to create a 5th bedroom & a rec room that could be a play area, media room or home gym. There is also ample storage in the oversized utility room, approximately 8 feet of pantry space, & a rough-in for an additional bath. Outside, your own private retreat awaits, w/ lush greenery, a fully-fenced yard, no rear neighbours, interlock patio stones, & a shed for extra storage. The professionally designed native pollinator boulevard in the front yard adds stunning seasonal blooms, delighting you and your neighbours throughout spring, summer, & fall. The double-car garage offers plenty of parking and storage options. Located in a family-friendly community with quick access to scenic bike paths, Hog's Back Falls, the Rideau Canoe Club, Carleton University & enjoy walking distance to both French & English elementary schools & a high school. Conveniently central, this home is close to parks, transit, shopping, the airport & easy access to downtown. 714 Mooney's Bay Place is the perfect blend of city convenience and suburban tranquility. (id:53341)
20 Mendoza Way
Ottawa, Ontario
Looking to upgrade to a detached home with no rear neighbours? Welcome to this beautifully maintained 4-bedroom, 3.5-bathroom home in the sought-after Bridlewood Trails neighbourhood -- backing onto a future park for added privacy and green views. Step inside to a bright, open-concept layout with soaring 9-ft ceilings on the main level, perfect for modern family living and entertaining. The spacious foyer flows into a stylish kitchen featuring quartz countertops, an oversized island with breakfast bar, stainless steel appliances, and ample cabinet space with soft-close doors and drawers. Upstairs, enjoy the convenience of second-floor laundry and four generously sized bedrooms, including a spacious primary retreat complete with a luxury 5-piece ensuite bath. The fully finished basement adds valuable living space -- ideal for a family room, recreation area, home gym, or guest suite, and includes a full 3-piece bathroom. With a double garage, and prime location just minutes from Walmart, Superstore, Metro, schools, restaurants, and all the amenities of Kanata South, this home truly checks all the boxes. Don't miss your chance to make it yours -- schedule your private showing today! (id:53341)
40 Keys Way
Ottawa, Ontario
This beautifully updated detached home in the sought-after Hunt Club Park sits on a PREMIUM lot and offers exceptional versatility with a fully-contained 2-bedroom basement suite featuring its own private entrance, full kitchen, and 3-piece bathroom, currently rented for $1,750/month, perfect for cutting down on mortgage payments! What would it mean to you to have 1750 covered every month? And check out the overhead picture! Located on a street that is off of a crescent, this excusive and private street is one your kids can play safe on with NO TRAFFIC, and you can walk to the PARK & TRAILS at the end of the street. When you get home, the main floor welcomes you with a spacious foyer and gleaming tile, leading to bright living and dining areas clad in dark hardwood floors, and an upgraded kitchen complete with stainless steel appliances and granite countertops. Relax in the expansive family room centered around a cozy wood fireplace. Upstairs, the generous master bedroom boasts a large luxurious ensuite and huge walk-in closet, accompanied by two additional bedrooms and a full bath. This home exudes luxury, and has an unbeatable huge backyard! Recent improvements include Fresh Paint and Hardwood Floors (2024), Double Car Garage Door (2024), Roof (2020), Furnace (2019), Windows (2017), Carpets(2025), Pot Lights(2025), Rental Unit (2025). Enjoy summer days in the enormous backyard with an expansive deck and above-ground pool (2022). This one won't last long, book your showing TODAY! (id:53341)
365 Langrell Crescent
Ottawa, Ontario
The perfect 4 bedroom family home with a glorious view of Chapman Mills Forest across the street. Offering a RARE, OVERSIZED, PREMIUM LOT! Freshly painted top to bottom and new-look natural hardwood floors. The main level features a 17ft high-ceiling welcoming foyer, a formal living and dining area. This home is warm and inviting, with extra windows that bring in tons of natural light throughout, and boasts classic California shutters throughout. The white kitchen is well equipped with marble backsplash, built-in appliances, elegant glass-front cabinetry and quartz countertops. A patio door leads to the huge, fenced backyard; spacious family room, gas fireplace and a powder room complete the main level. Upstairs you'll find 4 sizable bedrooms and the laundry room. The primary bedroom has a walk-in closet and 5-pce ensuite. The unfinished basement with deep windows offer many options to suit your lifestyle. Tucked away on a friendly crescent with NO FRONT NEIGHBOURS and just steps from schools and daycares. Close to restaurants, shopping centres, public transit. Start packing! (id:53341)
28 Renshaw Avenue
Ottawa, Ontario
65ft WIDE LOT approx. A true showstopper in Crossing Bridge Estates! This custom-built, beautifully maintained home welcomes you with double front doors, a soaring two-storey foyer, and an elegant curved staircase. Featuring maple hardwood floors, ceramic tile, a main floor den with French doors, and a sunken family room with a custom stone gas fireplace trimmed in granite, the home blends luxury and functionality. The upgraded kitchen offers granite countertops, maple cabinetry, and a separate pantry, with a patio door leading to a two-tiered deck and fully fenced yard with gas BBQ hookup and storage shed. Upstairs offers a spacious primary suite with a walk-in closet and a 4-piece ensuite with Roman tub, plus two generously sized bedrooms and a main bathroom. The fully finished basement includes a fourth bedroom, a 3-piece bathroom, a large recreation room, and additional versatile finished space currently being used as a home gym. Outside, the spacious backyard is perfect for summer BBQs, family fun, or peaceful evenings under the trees. This lovingly maintained home is nestled on a family-friendly street, close to parks, schools, and all the best that Stittsville has to offer. (id:53341)
40 Empress Drive
North Grenville, Ontario
Welcome to an exceptional lifestyle opportunity in prestigious Victoria Park Village! This beautiful two-storey home with walk-out basement features 4 bedrooms and 4 bathrooms, perfectly situated on an expansive raised 2.78 acre lot, offering privacy, tranquility, and room to breathe. Step inside to discover a nicely laid out main floor with a 2pc bathroom, kitchen with stainless steel appliances, living room and office. Enjoy abundant natural light that fills the spacious living areas, perfect for both relaxed family living and entertaining guests. The second level brings you to a nicely sized primary bedroom with ensuite 5pc bathroom and walk-in closet, also featuring two other bedrooms and a main 4pc bathroom. Including a partially finished walk-out basement which has a bedroom, an ample sized recreation room, a 3pc bathroom/laundry room, and storage space. The double car garage is insulated and features an unfinished loft above (currently used for storage). Outside, your private retreat awaits with a sprawling backyard featuring a fenced in area to keep your pets in and an inviting above-ground pool, ideal for summer relaxation and outdoor enjoyment. The serene setting of Victoria Park enhances your living experience with picturesque surroundings, upscale community ambiance, and easy access to the hospital, highway 416 and all local amenities. Don't miss your chance to own this distinguished property, offering the ideal balance of luxury, comfort, and privacy in one of the area's most desirable locations. (id:53341)
2055 Postilion Street
Ottawa, Ontario
Welcome to this stunning luxury property in the desirable Fox Run neighborhood! Be one of the first to live in this exquisite home, featuring 4 spacious bedrooms and 3 bathrooms. Upon entering, you'll be greeted by a beautifully designed powder room, a bright foyer, and upgraded stairs that set the tone for the rest of the home. The expansive living area boasts 9-foot ceilings and large windows that flood the space with natural light. The kitchen is a culinary dream, with high-grade cabinets, quartz countertops, and ample space for cooking and entertaining. The primary bedroom is a serene retreat that exudes opulence and sophistication, complete with a luxurious 5-piece bathroom. The other three bedrooms offer a perfect blend of style and comfort, making them ideal for family members or guests. The basement is fully finished, featuring large windows that bring in plenty of natural light and create a bright, welcoming atmosphere. Don't miss this opportunity to own a piece of luxury living in Fox Run! Schedule a viewing today to experience this stunning property for yourself." ** This is a linked property.** (id:53341)
107 Rallidale Street
Ottawa, Ontario
**Stunning EQ Piper II Model | 4 Bed, 4 Bath | Finished Basement** Welcome to this must-see 2021-built EQ Homes "Piper II" model offering beautifully finished living space, including a fully finished basement. Situated on a lovely lot with no rear neighbours, this home backs onto a treed conservation area, providing a peaceful and private backdrop. Designed with both luxury and functionality in mind, this 4-bedroom, 4-bathroom residence features a bright open-concept layout, gleaming hardwood floors on the main level, pot lights throughout, and expansive windows that flood the home with natural light. The gourmet kitchen is a chef's dream with quartz countertops, a large island, top-of-the-line appliances, and tiled flooring. The inviting living and dining areas flow seamlessly, perfect for entertaining. Upstairs, the spacious primary suite boasts a walk-in closet and spa-like ensuite. Three additional bedrooms, one with an ensuite, offer comfort for the whole family. The finished basement features engineered vinyl flooring (2023), a 3-piece bathroom, an entertainment room, and ample storage space. Additional highlights include a main-floor laundry room, hardwood staircase, carpeting in bedrooms, LED lighting, and a fully fenced backyard (2024). $25K in landscaping includes an upgraded Permacon stone patio, raised ground for levelled outdoor space, and aluminum glass railings on the deck. Located in a desirable neighbourhood near top schools, parks, and amenities. This is the perfect blend of elegance, practicality, and location. Book your showing today! (id:53341)
131 Defence Street
Ottawa, Ontario
Stunning EQ Homes Piper II Model in Fernbank Crossing! This beautiful and heavily upgraded home offers 4 spacious bedrooms on the upper level plus a finished basement with about 3,300 sq.ft. of living space across 3 floors! Over 100k+ upgrades! Outstanding layout with 2 suites on the second floor! Incredible finishes throughout - a rare find! This home checks all the boxes for a luxury single home. 3 bathrooms & 2 ensuites on the 2nd floor? Check. Expansive open-concept living/dining? Check. Oversized garage? Yes - nearly 21' wide, and can easily park a Minivan +SUV, with EV charger installed. Step into the spacious foyer to find soaring 10' ceilings. The grand home office features large windows & a double french door w/ transom. The main living areas are exquisitely finished w/ hardwood flrs, 5-panel shaker doors w/ black hardware, & modern trim throughout. The chef's kitchen is SO beautiful - two-tone shaker cabinetry, matching veined quartz counters, high-end SS appliances & HUGE island perfect for entertaining! The primary living / dining spaces are over-width, incl. HUGE windows for natural light, & a modern 36' linear gas FP. Step upstairs to find an airy atrium / hall area. The primary suite is HUGE, w/ big WIC and a 5-pc ensuite w/ quartz counters, upgraded tile, freestanding tub & custom frameless glass shower. Three remaining bedrooms ALL face front - bedroom #2 includes a big WIC & ensuite bathroom while the remaining bedrooms share a main bath. Everything on this floor is oversized - even the laundry & walk-in linen! The basement is finished, and the front/back yards are FULLY landscaped. Fully move-in ready, fantastic location, steps away from local parks, shopping, and dining at Fernbank / Terry Fox. (id:53341)
69 Thomas Street
Ottawa, Ontario
Prime Lot for Sale Across from the Governor Generals Residence! A rare opportunity to build your dream home in one of the city's most prestigious locations. This premium lot comes with stunning architectural renderings and floor plans by Ardington and Associates, designed for a luxurious 3-bedroom, 4-bathroom, 2.5-storey home that blends timeless elegance with modern living. Partner with an award-winning builder to bring this vision to life, tailoring every detail to your preferences. The thoughtfully designed layout features an open-concept main floor, perfect for seamless living and entertaining. Plans include a gourmet kitchen with ample counter space and a sophisticated wine cellar, a serene primary suite with a spa-inspired ensuite, and spacious bedrooms offering comfort and privacy.A finished basement provides endless possibilitiesideal for a home theater, gym, or playroom while an attached garage ensures convenience, security, and ample parking.Whether you're looking to create your forever home or make a savvy investment, this exceptional lot and pre-designed home package offer a one-of-a-kind opportunity. Don't miss out, contact us today for more details! (id:53341)

