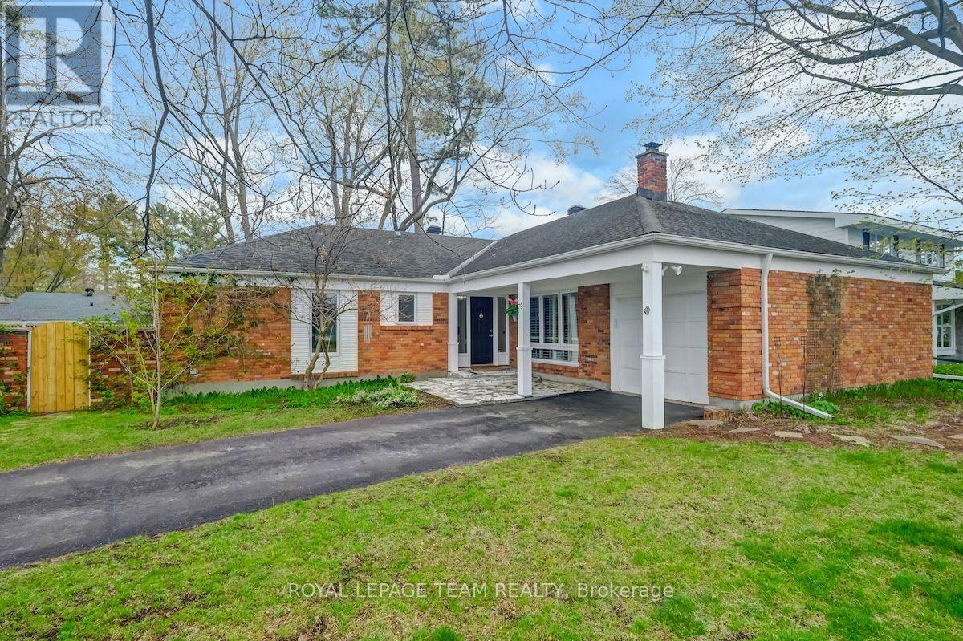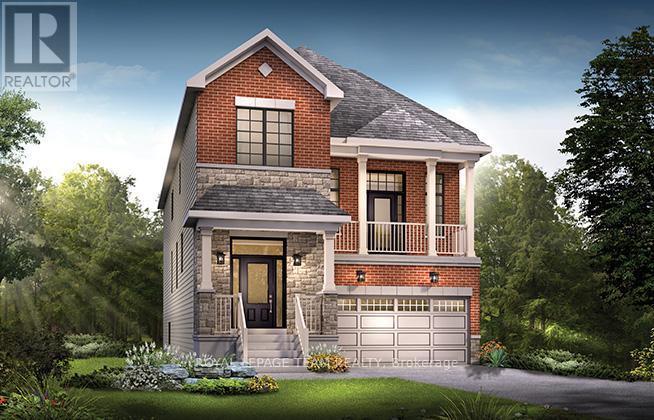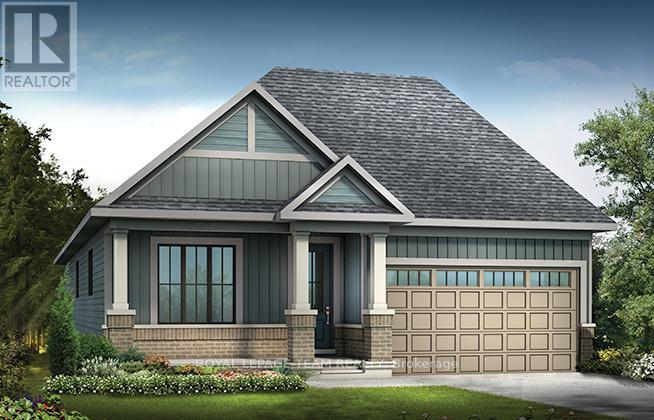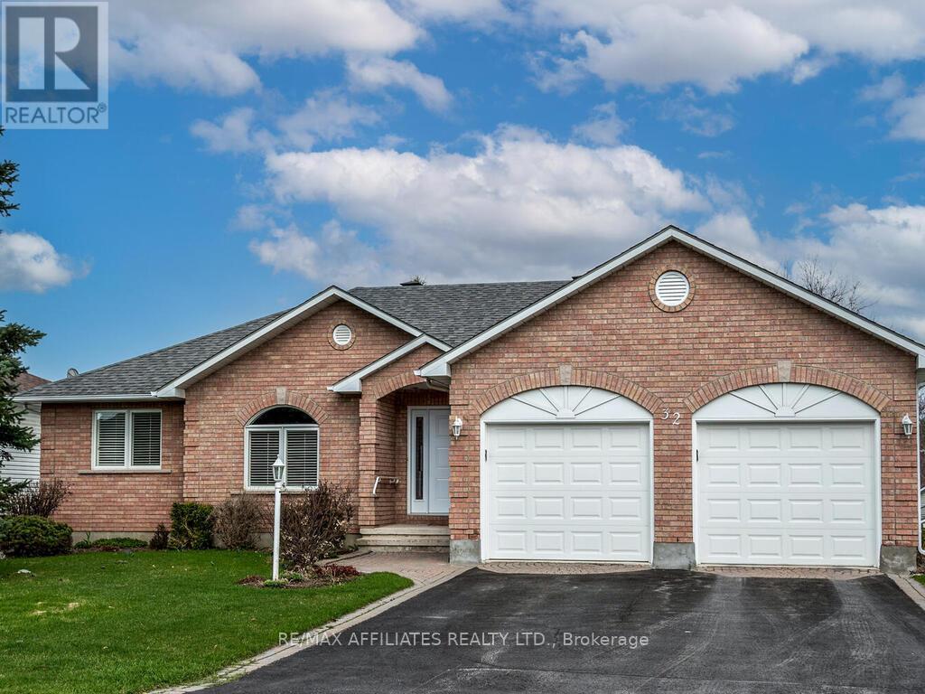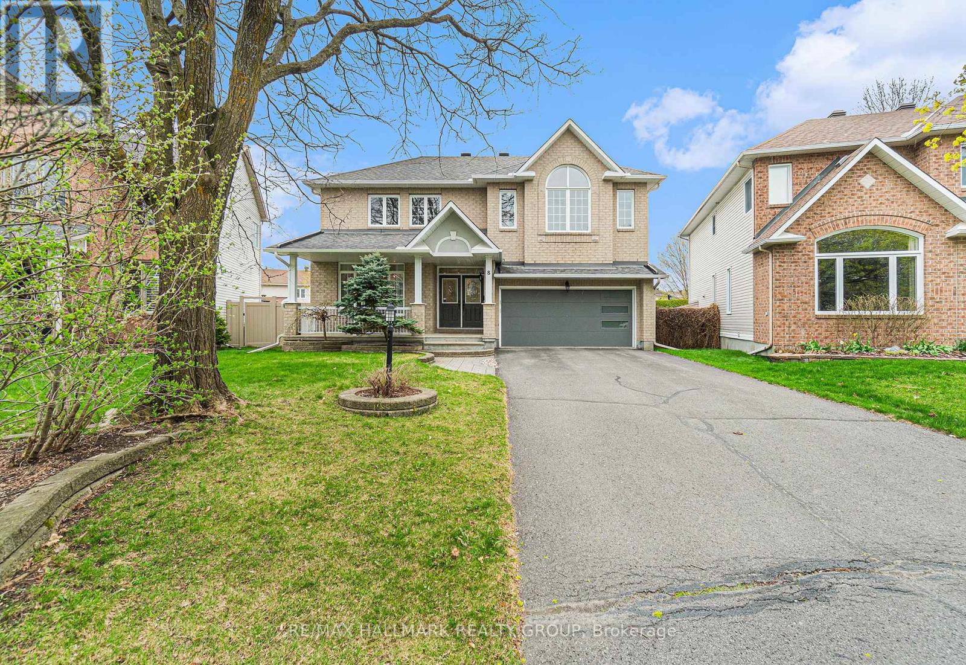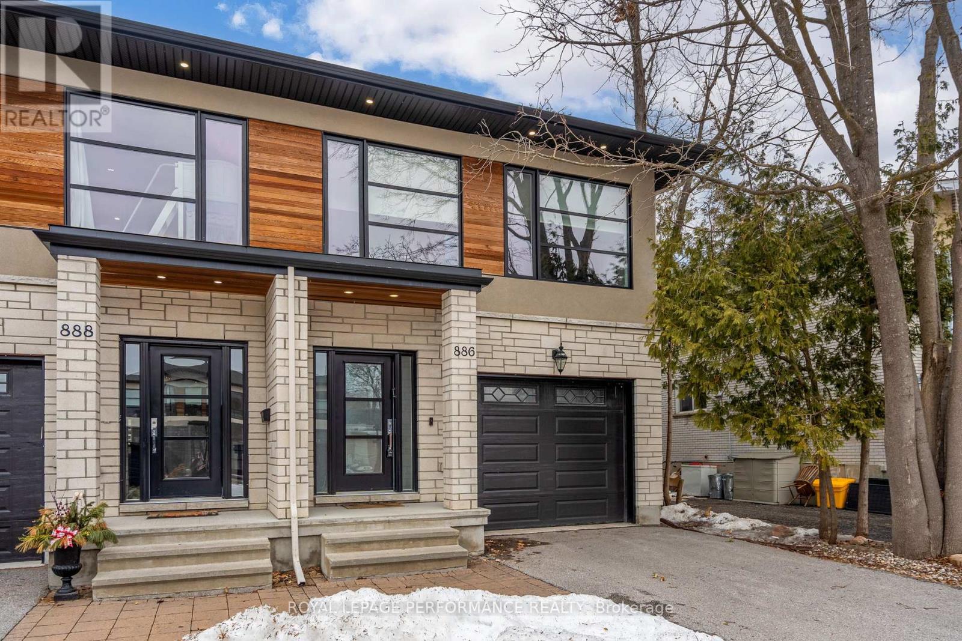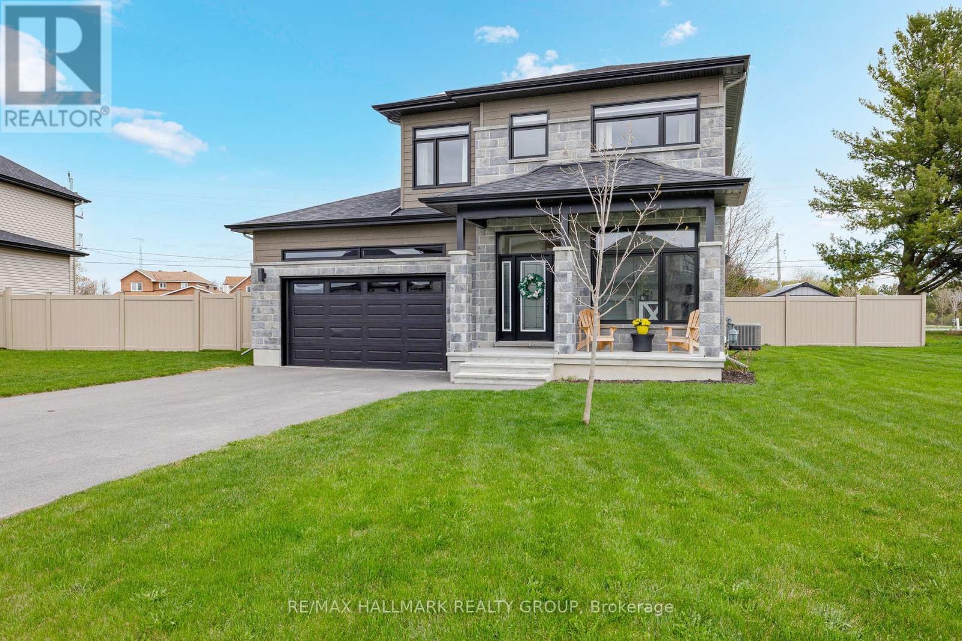79 Parkland Crescent
Ottawa, Ontario
Welcome to your private retreat! Nestled on a serene and beautifully wooded lot, this stunning 3 + 1 bedroom, 3-bathroom bungalow offers the perfect blend of comfort, style, and accessibility.Step inside to find a thoughtfully designed layout, filled with natural light and surrounded by natures beauty. The spacious living area flows seamlessly into a modern kitchen with updated appliances and ample counter space ideal for entertaining or quiet evenings at home. Each of the three bedrooms is generously sized, with the primary suite featuring a en-suite bath and tranquil views of the outdoors. The additional bathrooms are tastefully appointed to serve both family and guests with ease.Outside, your own backyard oasis awaits. A sparkling in-ground pool invites summer fun and relaxation, all set against the peaceful backdrop of mature trees and lush greenery.Accessibility is thoughtfully integrated throughout the home and a layout designed for easy navigation making this home as practical as it is beautiful.This bungalow has it all: privacy, charm, and modern convenience in a peaceful natural setting. (id:53341)
38 Osler Street
Ottawa, Ontario
The Killarney is a unique 36' Single Family Home, 2.5-storey design with a sunken family room and 13' ceilings opening to the second floor, and a balcony. Enjoy a dedicated den space and formal dining room. 4 spacious bedrooms including the Primary with ensuite bath and walk in closet. Finished rec room in basement for added space. Brookline is the perfect pairing of peace of mind and progress. Offering a wealth of parks and pathways in a new, modern community neighbouring one of Canada's most progressive economic epicenters. The property's prime location provides easy access to schools, parks, shopping centers, and major transportation routes. Don't miss this opportunity to own a modern masterpiece in a desirable neighbourhood. August 12th 2025 occupancy! Flooring: Hardwood, Carpet & Tile. (id:53341)
3213 Starboard Street
Ottawa, Ontario
The Bay Willow is a bungalow offering everything you need on the main floor which features hardwood flooring. The den just off the foyer is perfect for a home office or a quiet reading area. There are 2 bedrooms, with the primary bedroom having an ensuite and a walk-in closet. Finished basement features rec room, an additional bedroom and a 3pc bath. Take advantage of Mahogany's existing features, like the abundance of green space, the interwoven pathways, the existing parks, and the Mahogany Pond. In Mahogany, you're also steps away from charming Manotick Village, where you're treated to quaint shops, delicious dining options, scenic views, and family-friendly streetscapes. December 3rd 2025 occupancy. (id:53341)
32 Mika Street
Ottawa, Ontario
Welcome to this gracious family home with lovely gardens waiting to bloom. The interlock walkway leads you to the front entrance . Situated in quiet family neighbourhood close to schools, parks, shopping and all amenities. The large foyer with double closet opens to spacious living room with two large windows overlooking the backyard. The formal dining room is at the front of the house close to the well appointed kitchen with stainless steel appliances, granite counters and updated cupboards offering tons of storage space. The breakfast area allows easy access to the large deck at the back of the house. The primary bedroom has a large walk-in closed and updated bathroom. Two secondary bedrooms on the main floor make this a perfect home for a young family. Continue down to the fully developed lower level offering a fourth bedroom, full bathroom, huge games/recreation room as well as lovely family room with walkout to the backyard. A workshop, storage room and utility room complete the space. There are two access doors from the backyard into this lower level. Potential for an in-law suite or perhaps even a secondary dwelling. Newer front door and garage doors. Oversized double garage with tons of space for extra storage (id:53341)
8 Apple Creek Crescent
Ottawa, Ontario
Welcome to this exceptionally well-kept residence nestled in one of Kanata's most desirable neighbourhoods. Situated on a sun-drenched CORNER LOT with over 2500 square feet of living space, this elegant 4+1 bedroom home combines timeless design with thoughtful updates for modern living. Step inside to find engineered European WHITE OAK FLOORING (2022) flowing throughout the main level, complemented by soaring ceilings and an abundance of natural light from oversized windows. The heart of the home features a stunning, newly upgraded BOSCH STOVE and sleek hood fan (2025), making the kitchen as functional as it is stylish. From here, walk out to a private DECK and professionally INTERLOCKED backyard, an ideal space for entertaining or relaxing in the all-day sun. Upstairs, the expansive primary suite impresses with an arched feature window, a spacious WALK-IN CLOSET, and a well-appointed 4-PIECE ENSUITE. Three additional bedrooms offer generous space for family or guests. The fully finished basement includes a FIFTH BEDROOM, providing flexibility for a home office, gym, or in-law suite. Additional highlights include a rare 6-CAR DRIVEWAY, beautifully landscaped grounds, and a PARK directly across the street. Enjoy unparalleled access to WALKING/BIKE TRAILS, top-rated schools, and a wealth of nearby amenities. This is not just a home, it's a lifestyle. Schedule your private showing today. (id:53341)
601 Idyllic Terrace
Ottawa, Ontario
Meticulously upgraded and move-in ready, this is the kind of home that makes life easier. Welcome to 601 Idyllic Terrace - an impeccably upgraded, contemporary single-family gem nestled in Orleans. With over $100,000 in premium builder upgrades and flawless pride of ownership, this 3-bedroom stunner is anything but cookie-cutter. Step inside and you're greeted by warm hardwood floors and a sun-filled, open-concept main level that was designed with both style and functionality in mind. The custom kitchen features ceiling-height cabinetry, soft-close everything, upgraded quartz countertops, a statement backsplash, and a full suite of sleek Samsung Bespoke appliances. Upstairs, three spacious bedrooms offer the perfect retreat, including a luxurious primary suite with a fully upgraded ensuite - think double sinks, a walk-in shower, and designer finishes. Even the secondary bathroom and laundry room are elevated with upgraded tiles, cabinetry, and Samsung appliances. The finished basement (with an option to add a bathroom) extends your living space with RigidWood Premier plank flooring that seamlessly matches the upper levels - ideal for movie nights, a home gym, or a playroom. Outside? It's just as dialed in. From the interlock walkway and sprawling deck with Toja pergola to the black-trimmed windows and thoughtfully landscaped yard, every detail adds curb appeal and character. And yes - there's a garage with an EV plug, upgraded electrical panel, and automatic opener. Extras include pot lights throughout, upgraded railings and doors, custom lighting fixtures, and smart wiring over the gas fireplace. Nestled in a vibrant, family-friendly neighbourhood just steps from Lakeridge Park walking trail, shops, and everyday amenitiesthis location truly checks all the boxes. And with a brand-new French elementary school coming soon to the corner of Tenth Line and Sweetvalley Drive, youll be walking the kids to class in no time. (id:53341)
3569 Crosswind Crescent
Ottawa, Ontario
Welcome to this beautifully designed bungalow in sought-after South Creek Village, built in 2020 and set on a spacious corner lot. Offering ~1,560 square feet of refined main-floor living, this home features 3 bedrooms, 2 full bathrooms, 9-feet high ceilings, and an attached double-car garage with convenient inside access. Step inside to an open-concept layout ideal for modern living. The bright kitchen boasts upgraded cabinetry, stainless steel appliances, quartz countertops, and a stunning 9-feet island, perfect for entertaining guests or enjoying casual family meals. The primary suite is complete with a walk-in closet, luxurious ensuite, and direct access to the covered back porch. Thoughtful, quality upgrades throughout the home include engineered hardwood flooring, dimmable pot lights, a cozy gas fireplace, and a gas BBQ hookup. Step outside to your private backyard retreat and enjoy morning coffee or evening sunsets on the covered porch, take a dip in the heated saltwater in-ground pool, or gather with friends around the stone fire pit. A large poolside patio and charming gazebo make this space ideal for entertaining or simply relaxing. Nature lovers will appreciate the extensive nearby Osgoode trail system, just steps from your door, offering scenic walking, biking or snowmobiling paths year-round. With modern finishes, exceptional outdoor living, and a welcoming community atmosphere, this home offers the perfect blend of comfort, style, and convenience just a short drive from downtown Ottawa. (id:53341)
886 Dundee Avenue
Ottawa, Ontario
This 3 bedroom, 4 bathroom 2017 build is centrally located on a quiet, mature tree-lined street. This home is just a few steps from Frank Ryan & Elmhurst Park, where you will find quiet walking trails, baseball diamonds, outdoor skating rink, a play structure & an outdoor pool. In addition to this, you will enjoy being a short walk or bike ride away from Britannia Beach, the Ottawa River Pathway & its extensive multi-use trail network. Not only this, the home is located within walking distance to plenty of shopping & amenities. Truly the best of both worlds. The home itself offers a private 2 car driveway, along with an attached garage with inside entry. The spacious & bright foyer welcomes you into the open concept main living area where you will find a stunning kitchen with quartz countertops & a large island with seating. This home was made for comfortable hosting, with the dining room being able to accommodate a large table & located conveniently across from the kitchen. The gas fireplace & surrounding tile feature wall create a cozy atmosphere in the living room, which overlooks the backyard. Plenty of natural light comes through the rear windows, which benefits from southern & western exposure. Upstairs, you will find 3 spacious bedrooms, the primary with its own luxurious ensuite w/ soaker tub & walk in shower, along with a walk in closet. The upper loft offers a great flex space for those who work from home, as a kids nook or hobby area. The laundry is conveniently located in its own room off the loft area. The basement is fully finished and features a rec room, flex room (window not verified for egress), full bathroom & plenty of storage space. The backyard is fenced & has some trees for privacy. This home is a pleasure to show. Flexible possession. (id:53341)
248 Nature Street
Casselman, Ontario
Luxury Meets Modern Elegance Stunning 2-Storey Home in Casselman (Built 2021)Step into this architectural masterpiece, a contemporary 2-storey home designed for modern living, nestled in a serene setting with no rear neighbors. This home is bathed in natural light thanks to expansive floor-to-ceiling aluminum windows, offering breathtaking views and an unparalleled connection to nature. The main level boasts a grand open-concept design, featuring a show-stopping kitchen with PVC cabinets, premium quartz countertops, a walk-in pantry, and sleek black plumbing fixtures all illuminated by elegant gold pendant lighting. The spacious living area is anchored by a stunning marble-tiled feature wall with a built-in fireplace, creating a warm yet luxurious ambiance. The adjacent dining space flows seamlessly to the rear exterior deck, perfect for entertaining. A mudroom adds practicality, ensuring an organized entryway. On the second level, the primary suite is a true sanctuary, featuring an expansive layout, spa-inspired Ensuite with a soaker tub, and ceramic-tiled finishes. Two generously sized bedrooms share a beautifully designed communicating Ensuite, ideal for convenience and privacy. A dedicated second-floor laundry room (an upgrade from the original plan) enhances everyday ease. Additional premium features include a heated garage, large basement windows, rough-in for a future bathroom, open staircases, custom vanities in all Ensuites, and sleek custom window coverings. This home is further elevated with strategically placed pot lights and high-end finishes throughout. This home is suited with a Generlink ready for a generator. A perfect fusion of luxury, comfort, and modern sophistication, this home is a rare gem. Don't miss the opportunity to make it yours! (id:53341)
84 Eastpark Drive
Ottawa, Ontario
FABULOUS, rarely available, multi-level home in Blackburn Hamlet. This home has been renovated and modernized, insulated and lovingly lived in. The fully renovated kitchen boasts stainless appliances, natural gas range, granite countertops and a large-slab marble backsplash, built-in wine fridge, built-in recycling area. The welcoming living room has a gas fireplace with marble surround and access to the back patio through sliding glass doors. The main level has oak floors, stairs, and modern glass railings. Recessed LED Lighting throughout the home is bright and energy efficient. Find a bright and cheerful primary bedroom on the second level, complete with walk in closet & 4 piece ensuite bath. On the 3rd level, find another larger bedroom with 2 walk in closets, 2 futher bedrooms & a 3 piece bath with a glass door, walk-in shower, as well as a bright, sunny foyer at the top of the stairs. Programmable night lights can be set to provide soft lighting as necessary, in the primary, upstairs & main floor bathrooms, as well as along the stairway. On the ground floor level, an in-law suite with 2 separate entrances that is accessible from the driveway. A foyer, bedroom, living area and kitchenette that can be made a private suite for added income, or be used for multigenerational living. The private, fully fenced backyard holds a hot tub enclosed in a fully curtained gazebo, cedar hedges, interlock patio & a natural gas bbq for enjoying & entertaining. The lower level, extra large laundry room provides ample space to accommodate all of your needs. The R60 insulation in the roof and the foam insulation in the main floor exterior walls keep this home warm and cozy. Wired for a generator, separate electrical panel for the in-law suite, and an updated 200 amp entrance for the house. Nest Protect System. 2018 - Furnace, Heat pump, air conditioner, hot water tank, oak stairs and railings, baseboards and trim, composite veranda, main, 2nd & 3rd floor bathrooms and MUCH MORE. (id:53341)
1184 Avignon Street
Russell, Ontario
Welcome to this stunning, move-in-ready 4 + 1 bedroom, 4-bathroom home on an extremely oversized lot -- the largest in a vibrant, newer neighbourhood in Embrun! Built by the reputable Saca Homes in 2021, this 2-story gem offers the perfect blend of style, comfort, and convenience for modern family living. Step inside and you're greeted by a sunken foyer, soaring 9-foot ceilings, and high-quality white oak hardwood and tile floors throughout the main level, creating a bright and welcoming atmosphere. The open-concept layout is ideal for both everyday living and entertaining, with tasteful finishes adding a touch of elegance to every space. The gourmet kitchen features contemporary cabinetry and ample counter space, flowing seamlessly into the cozy living and dining areas. With five spacious bedrooms and four modern bathrooms, there's plenty of room for the entire family to spread out. Upstairs, the spacious primary suite includes a luxurious ensuite and a large walk-in closet, your retreat at the end of the day. The second bedroom also boasts a walk-in closet, and second-floor laundry provides added convenience. A fully finished basement offers even more versatile living space, perfect for a media room, play area, home gym, or guest suite. Outside, enjoy privacy and space on your extremely oversized lot, fully enclosed by a brand new fence ideal for pets, kids, and outdoor entertaining. Located in a growing and family-friendly community, this home is ready for you to move in and make it your own. Don't miss your chance to own this beautifully crafted home that combines modern finishes, practical functionality, and unparalleled outdoor space. Book a showing today! (id:53341)
7 Raleigh Street
Ottawa, Ontario
Unbeatable Location in the Heart of Old Ottawa South! Welcome to 7 Raleigh Street a rare opportunity in one of Ottawas most coveted neighbourhoods. It truly doesn't get much better than this! Views of the Rideau River, launch your kayak/paddle board 50M away, steps to Bank Street, minutes to the Canal and all the shops in Old Ottawa South & The Glebe.This solid 3+1 bedroom, 1 bathroom home is full of potential. Whether you're looking to personalize with thoughtful updates or undertake a full renovation or redevelopment, the possibilities are endless. Inside, you'll find hardwood floors and original wood trim throughout both levels, generously sized bedrooms, and a full-height basement that's partially finished and ready for your ideas. Move-in ready and highly rentable, this home offers flexibility while you plan your dream project. The spacious backyard provides ample space for an extension or the creation of a serene outdoor retreat. Homes in this quiet, riverside enclave rarely come available - don't miss your chance to own in this exceptional location! (id:53341)

