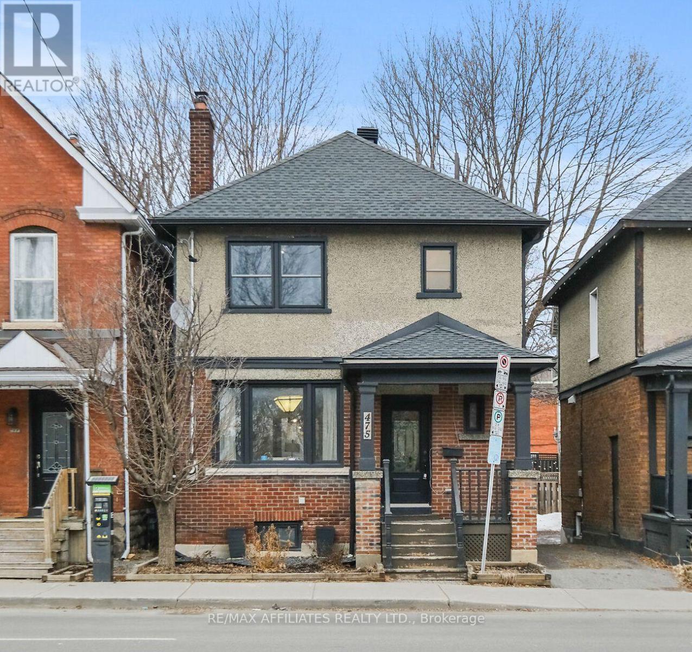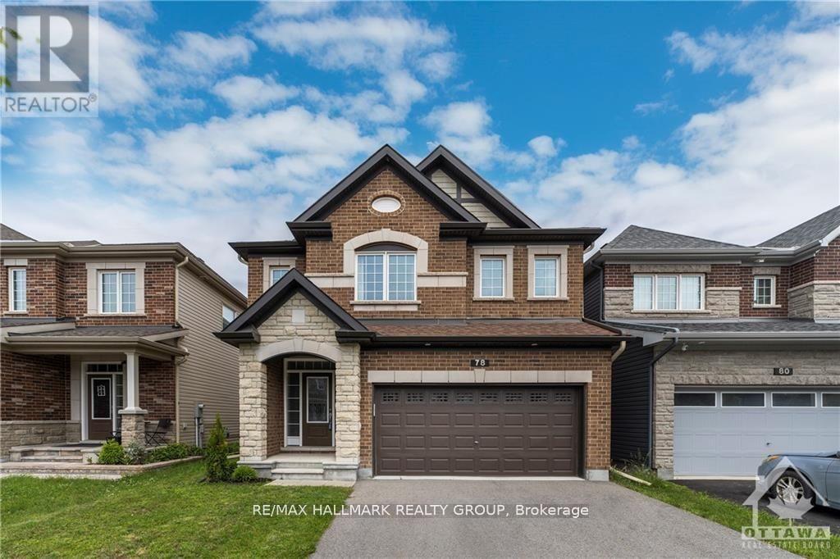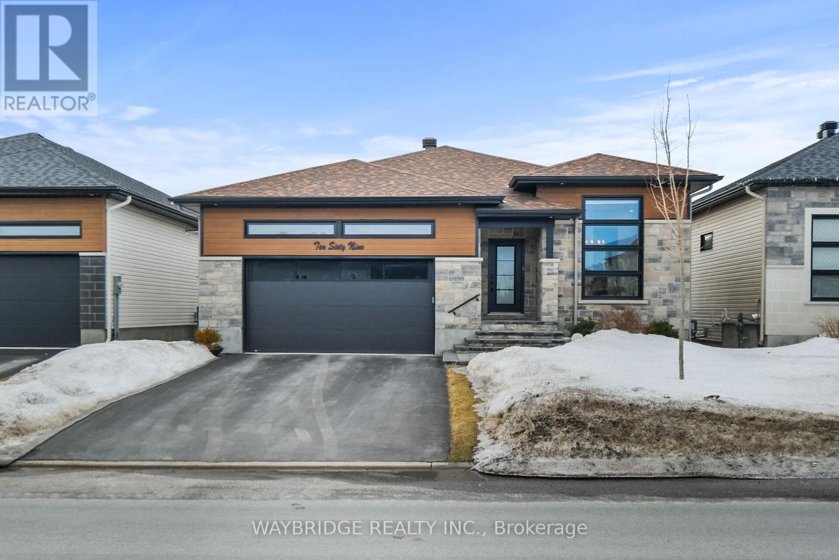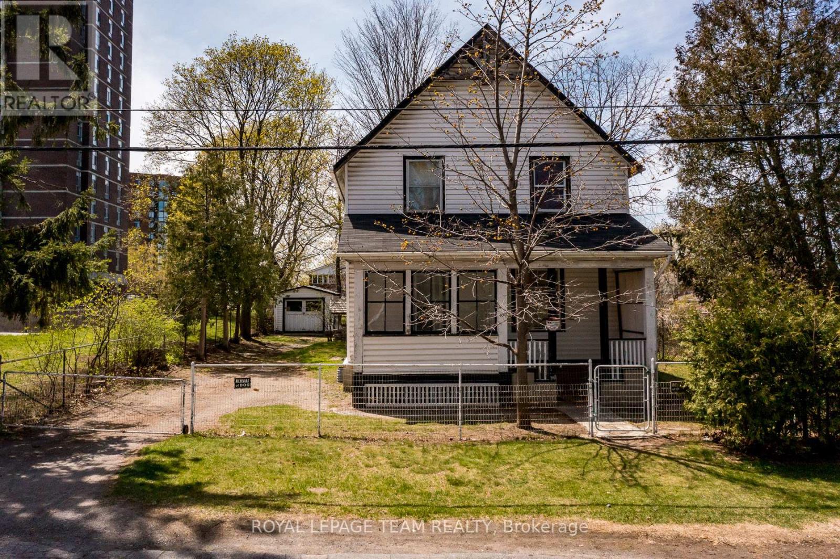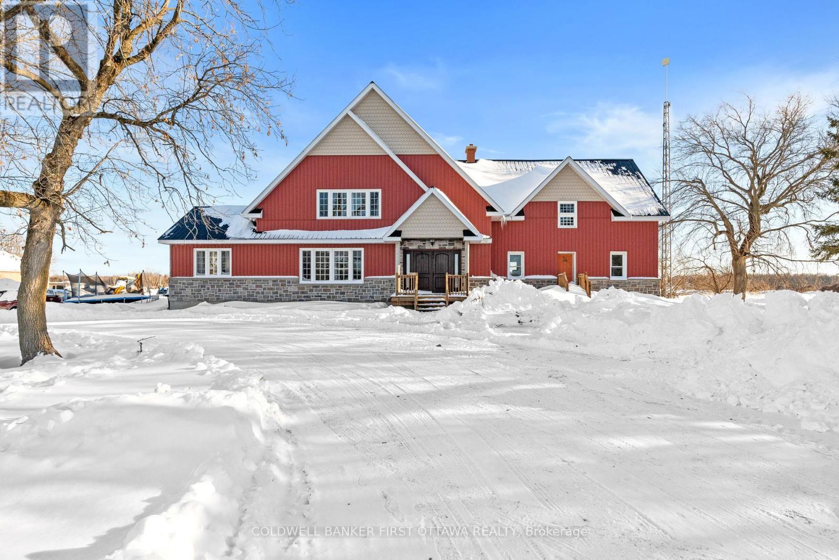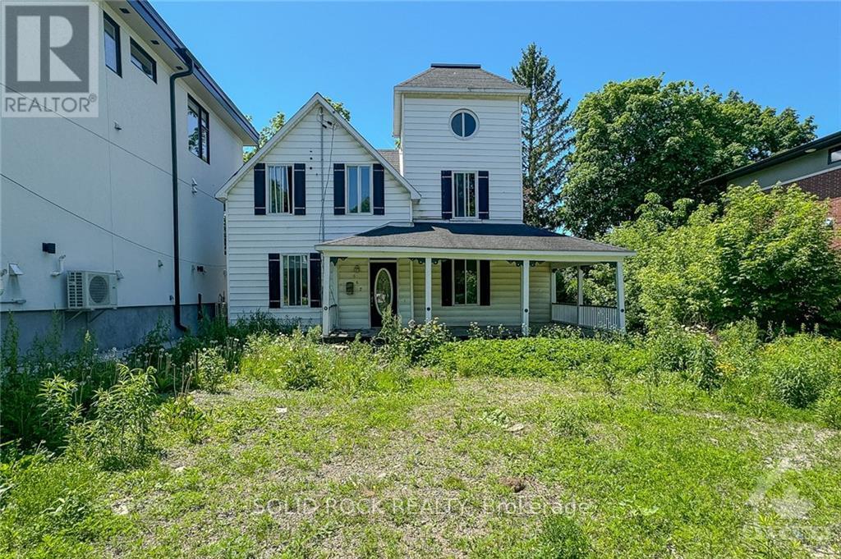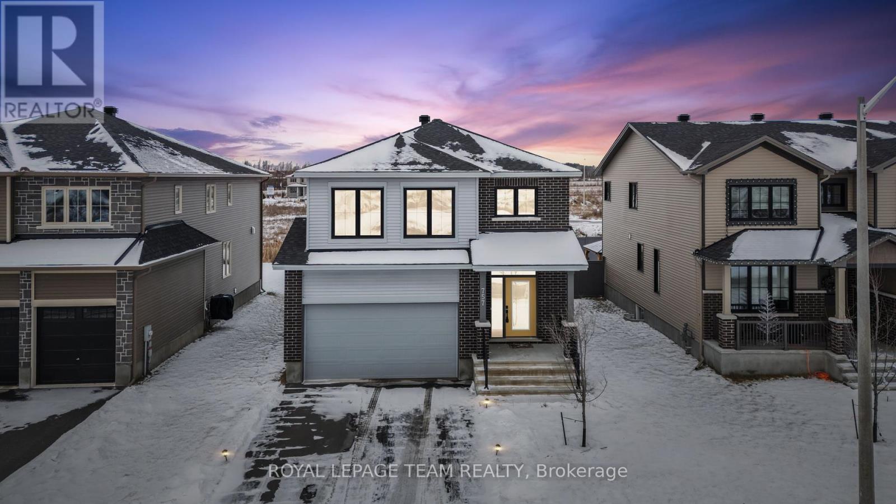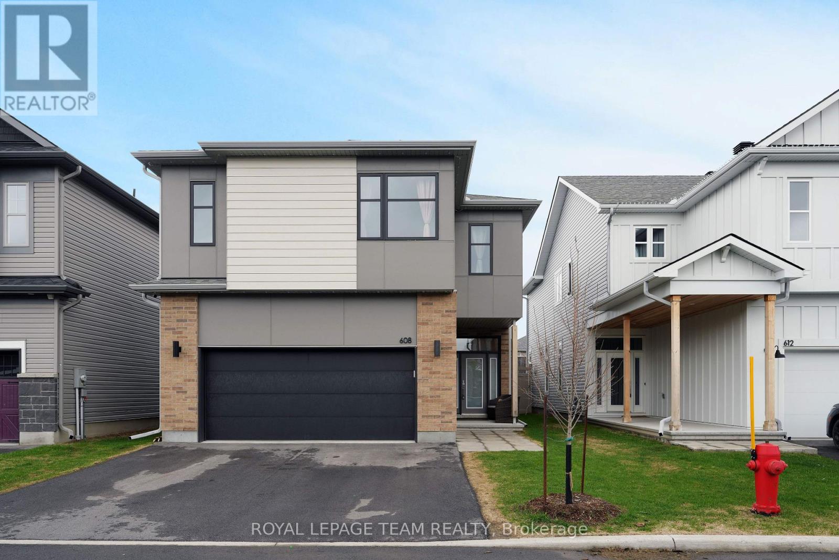475 Kent Street
Ottawa, Ontario
What a charming home situated in the heart of centretown! 9Ft ceilings throughout the main level filled with light by the large high windows. Stunning stone wall in Living room with hardwood throughout give this home so much character. Kitchen features porcelain tile flooring ,quartz countertops, stainless steel appliances with a back entrance leading to 2 tiered deck overlooking the treed yard perfect for those BBQ's with friends!! Lots of extra space to park your car. Walk to shops, cafes, and restaurants. Great neighbours! Furnace and Roof and Powder rm 2023. Basement was re insulated.. (id:53341)
78 Russet Terrace
Ottawa, Ontario
Welcome to 78 Russet, a single family home conveniently located within walking distance of excellent schools & mere minutes from the popular Minto Rec Center and all other amenities. This exquisitely upgraded 4 bedroom & 4 bathroom home is sure to please with its open concept and functional living space. The sun-soaked living room offers a warm & inviting gas fireplace w/culture stone & built-in shelving. The luxurious kitchen is equipped with stainless steel appliances, granite countertops, rich cabinetry & glass backsplash. On the second level youll find 4 spacious bedrooms and 2 full bathrooms; the principal bedroom boasting a stunning accent wall, walk-in closet & lavish 5 pc ensuite. The fully finished lower level will not disappoint with a stunning epoxy flooring, another full bathroom, luxurious accent walls and pot lighting throughout. The backyard is fully fenced and provides plenty of space for the kids to play and it awaits your landscaping creativity (id:53341)
28 South Street
Drummond/north Elmsley, Ontario
Set on a 1.88 acre estate on the edge of historic Perth, this 1875 stone home offers timeless charm, thoughtful updates, and room to grow. Lovingly maintained, the property blends the character of a true century home with a number of modern upgrades - most notably, a stunning chefs kitchen where a reclaimed altar from a local church has been transformed into the centerpiece island. Inside this home, you'll find three bedrooms and 2.5 bathrooms, including a beautifully renovated primary suite with a spa-like ensuite and a sun-filled bedroom that feels like a retreat. Hardwood floors, tall ceilings, and detailed finishes speak to the craftsmanship of a bygone era. A formal living room and separate dining room create a welcoming space for entertaining, while the cozy family room with a gas stove is perfect for quiet evenings at home. The living room has a wood-burning fireplace insert while the dining room features a second gas stove and a convenient pass-through to the kitchen, ideal for hosting and gatherings. Outside, you will find a large screened-in solarium and a hot tub on the back deck. A large barn offers a world of possibilities, whether you're dreaming of a workshop, studio, or possibly small-scale hobby farm use (made possible by the property's rural zoning). The home is currently on it's own well that provides excellent, pure water. Set well back from the street, this property offers a rare sense of privacy and country living, just minutes from the shops, restaurants, and charm of downtown Perth. A truly special home with a story to tell and plenty of room to write your next chapter. This sale is conditional upon the sellers obtaining a severance of 28 South St from the adjoining property. (id:53341)
1069 Diamond Street
Clarence-Rockland, Ontario
Welcome to 1069 Diamond St., located in the desirable Morris Village of Rockland. This stunning 2019 bungalow offers an abundance of natural light and an inviting open-concept layout. The kitchen is a chef's dream, featuring luxurious granite countertops and a spacious island that flows effortlessly into the large formal dining area. Throughout the home, you'll find premium finishes, including two-toned, floor-to-ceiling cabinetry and sophisticated cuffed ceilings. The living room exudes comfort with a cozy natural gas fireplace, while the covered balcony is perfect for summer BBQs and gatherings.The main floor includes three bedrooms, highlighted by a beautiful primary suite with a walk-in closet and a spacious en-suite bathroom. The newly renovated walkout basement offers two extra rooms that can be used as a home office, gym, or guest space, along with a full bathroom. The walkout feature provides direct access to the backyard, offering seamless indoor-outdoor living. For added convenience, this home features an attached two-car garage. This luxurious property is truly a dream home waiting for you to move in and enjoy. (id:53341)
419 Lake Avenue E
Beckwith, Ontario
Modern Luxury Meets Country Charm. Just Steps from Carleton Place! Welcome to your fully renovated dream homewhere high-end design meets peaceful country living. Nestled on a scenic 1.5-acre lot just outside Carleton Place, this full-brick side split offers 3+2 beds, 3 full baths, & a spacious, modern layout. Inside, youll love the open-concept main floor where kitchen, dining, & living spaces flow seamlessly. The showstopping kitchen features a 13' island, quartz counters, extended-height cabinetry w/ pot drawers & pantry space, stainless appliances, a brick feature wall, stylish backsplash, & a cozy window seat w/ storage & pot lighting. Off the kitchen, the great room impresses w/ soaring ceilings, natural light, a splitless duct heating/cooling system, & pellet stove perfect for cozy family time. The finished lower level adds 2 more bedrooms, a custom 4-pc bath, refreshed rec room, new laundry area, & cold storage - ideal for guests, teens, or a home gym. Outdoor living is next-level: Relax on the 20' x 40' covered porch w/ rolling barn doors, hot tub, BBQ deck, & Gemstone lightingperfect for entertaining or quiet evenings. The 36' x 22' detached shop is insulated, heated, powered (60-amp), has water, & sits off an oversized driveway. Plus: extra outbuildings for all your storage needs & a 30-amp RV pad. Location perks: Close to town, steps from the river, near shops, schools, & dining all w/ the peace, privacy, & lower taxes of country living. Packed w/ updates, this isn't just a renovation its a full transformation built for comfort, style, & long-term value. This one is Move-in ready, magazine-worthy, & made for modern life. Book your private showing now, this Carleton Place gem wont last! (id:53341)
830 High Street
Ottawa, Ontario
ATTENTION DEVELOPERS!! R4N - Residential Fourth Density Zone - Rare opportunity in Britannia Heights on a 66' x 121.47 LOT Area: 7,965.29 ft (0.183 ac) allowing a wide range of residential building forms including multi unit dwelling, low rise. The immediate neighborhood is a mix of single family residential, townhome, low rise and high rise apartment developments. Close to everything! Public transit, walking distance to amenities, shops and restaurants. Buyers must due their own due diligence in regards to development options. IF you're not ready to develop immediately there is a 2 storey (4 bedroom, 1 bath) home on the property with new propane furnace & new 200amp service, rent it out until ready to develop! Endless possibilities....Phase I environmental completed. Close to amenities, shopping and easy access of the 417. (id:53341)
14100 Concession 1-2 Road
North Stormont, Ontario
Tucked away between Chesterville and Finch and situated on 5 ACRES (half of which is fully fenced!), this farmhouse with a 2016 addition is a blend of rustic charm and modern comfort. With 4 bedrooms and 3 full bathrooms, this home provides ample space for your family to grow, work and play all from the comfort of your own property. The inviting main floor features a stunning great room with cathedral ceilings and with large south facing windows that allow natural light to pour in, highlighting the beautiful hardwood floors and eye catching floor to ceiling stone fireplace. The modern kitchen boasts stainless steel appliances, quartz counters, loads of cupboard space AND a large walk-in pantry. You will also find a main floor office, full 3pc bath in the original section of the home and a very convenient mudroom (with pet washing station) that leads to the double garage. Upstairs, the large primary suite offers a peaceful retreat with a spa-like 5 piece ensuite bath, walk-in closet and laundry room. You'll also find 3 other bedrooms and a third full bath. The large unfinished basement is great for storage and offers further potential with a rough-in for a full bathroom and being in-floor heat ready (pipes installed when floor was poured). The expansive yard and outbuildings are perfect for all your country living needs, gardening, and offers plenty of space for all the "toys", or for simply enjoying the tranquil country setting. The insulated SHOP is 30x50ft, can be heated with a wood stove, has an OVERSIZED door that accommodates a hoist, and has 100amps/water. If you have hobby farm dreams, the BARN has 60amps, the animal enclosures have outdoor frost-free taps, easily accessible from outside the fences, and the small barn has a small animal pen/shelter and chicken coop attached to a smaller fenced area. The second half of the entire lot is FULLY FENCED. Welcome to modern living in the country! Some photos virtually staged (id:53341)
11768 Highway 7
Mississippi Mills, Ontario
Peaceful country living, only two minutes from Carleton Place. Here you have traditional red brick century home tucked into 95 acres of meadows, fields and hardwood/softwood forest full of wildlife. The charming three-bedroom home welcomes you with classic front verandah. Inside are 10 ft high ceilings, hardwood and laminate floors plus tall windows with soul soothing views of nature. Inviting living room offers calming decor that enhances the warmth from new 2022 wood stove. Formal dining room adjacent to living room for easy flow of friends and family during gatherings and entertaining. Amazing sunsets views from living and dining rooms. Country-sized kitchen offers island-breakfast bar, built in oven, stove top, large pantry and gorgeous views of sunrises. Off the kitchen is former summer kitchen. The second floor has sitting nook, office and three bedrooms including primary bedroom with walk-in closet. Second floor also has updated four-piece bathroom. Home has attached rustic garage with hydro. Basement utility room and storage, with inside and outside access. Detached workshop with hydro. Several farm outbuildings. Besides hiking, bird watching and enjoying nature, the 95 acre Rural zoning offers you endless possibilities of farming, hobby farm, home-based business and hunting. Property has two road entrances, both maintained by municipal with curbside mail delivery. Door-to-door school transportation to Carleton Place. The town has several school options along with arena, pool, beaches and boat launch on Mississippi River. Then, there's shopping and fine dining. Quick direct 25 mins to Ottawa. (id:53341)
562 Edison Avenue
Ottawa, Ontario
Here’s a rare opportunity to purchase a double lot in Highland Park at 562 Edison Ave, featuring a 66' frontage and 100' depth. Located in a highly desirable area, this lot offers immense potential for development. While the existing home is a tear down, the prime location near parks, schools, and amenities makes it perfect for building your dream home or a lucrative investment property. Don’t miss out on this exceptional real estate offering!, Flooring: Other (See Remarks) (id:53341)
757 Gamble Drive
Russell, Ontario
PREPARE TO FALL IN LOVE! Welcome to this TURNKEY & ALMOST NEW property situated in the heart of Russell! Sitting on an expansive 50' x130' PREMIUM LOT in a wonderful family oriented neighbourhood, this home is a 10/10! This Tartan built home offers almost 3000SQFT of ABOVE GROUND LIVING SPACE & OVER $100K of UPGRADES! The bright foyer welcomes you into the open concept main level which is filled with natural light! Gleaming hardwood flooring, hardwood stairs, & 9' smooth ceilings on the main floor. Spacious main floor office offers functionality and flexibility. The ultimate chef's kitchen boasts an oversized island with waterfall quartz countertops, ample storage & premium stainless steel appliances, & eat-in area that overlooks the lovely backyard! The MASSIVE master bedroom & luxurious 5 piece ensuite oasis totals 450sqft! Ensuite features glass shower, soaker tub, & double sinks! Rounding off the upper level is 3 additional bedrooms, a 3 piece full bath, & a convenient laundry room! Smooth ceilings on 2nd level as well! The lower level is partially finished with a 3 piece rough-in; ready for your personal finishing touches! Highly sought after premium pool-sized lot with upgraded 200AMP service. Conveniently located in a family friendly neighbourhood, close to parks, great schools, recreation and local amenities, as well as easy access to Ottawa. (id:53341)
608 Enclave Lane
Clarence-Rockland, Ontario
Luxury Meets Functionality! Discover the Eq Piper II, an executively upgraded 3,263 SQ FT detached home in the family-oriented Clearance Rockland neighborhood. This 2023 built property boasts multiple upgrades and exquisite finishes, exuding warmth and elegance from the moment you step onto the porch. The main level impresses with a 10ft ceiling Foyer, versatile Flex room/office, elegant Living room, Dining room, and open concept Kitchen perfect for entertaining. Additional highlights include a spacious Mudroom, cozy Fireplace, and functional powder room. The upper level retreats to luxury, featuring a stunning Primary bedroom with a spacious walk-in closet and opulent 5-piece ensuite bathroom with freestanding tub. Three additional bedrooms, including one with its own ensuite, offer ample space and comfort. A 4-piece bathroom, laundry, and generous storage complete this level. The lower level provides a spacious Bedroom, Full bathroom, and expansive Family Room ideal for bonding time, movie nights, and memories. Enjoy the convenience of a 2-car garage with automatic openers and a fenced backyard perfect for summer BBQs and outdoor fun. Experience the best of both worlds in this family-friendly neighborhood, offering peace of mind and a sense of community. Book your private visit today and discover your dream home! (id:53341)
313 Wild Iris Avenue
Ottawa, Ontario
Welcome to 313 Wild Iris, a stunning 4-bedroom plus loft, 2.5-bath Valecraft home in the beautifully designed community of Deerfield Village. Built in 2007 with over $100,000 in upgrades, this EnergyStar-certified home offers exceptional energy efficiency, quality construction, and incredible natural light through oversized windows. The open-concept layout features a high-end kitchen with solid hardwood cabinetry, a walk-in pantry, and an eat-in area with patio doors leading to the backyard. Enjoy hardwood flooring throughout the main level, staircases, and upper hallway, and a cozy three-sided gas fireplace. Upstairs, enjoy heated floors in the bathrooms, a luxurious primary ensuite with a double glass shower and soaker tub for two, and a large second-floor laundry room. Additional highlights include central air with integrated humidifier, Wi-Fi-enabled Ecobee thermostats, custom motorized Hunter Douglas blinds (2023), and smart irrigation with a rain sensor. The fully fenced (PVC) backyard is a private retreat with professional landscaping by HGTVs Paul Lafrance (Decked Out, 2016), a composite deck, a gas firepit, and a hot tub under a pergola. Major updates include a new roof (2024) with 50-year shingles and transferable 30-year labor warranty, and new aluminum caping and weather-stripping (2024) on the Garage Doors. Gas hookups for BBQ and firepit are in place. Enjoy living steps from parks, a pond, water games, a soccer field, baseball diamond, tennis courts, and a 1.6 km paved path that loops around the community, bordered by Ottawa's lush Greenbelt. A rare opportunity to own a meticulously maintained, move-in-ready home in one of Ottawa's most charming neighbourhoods! (id:53341)

