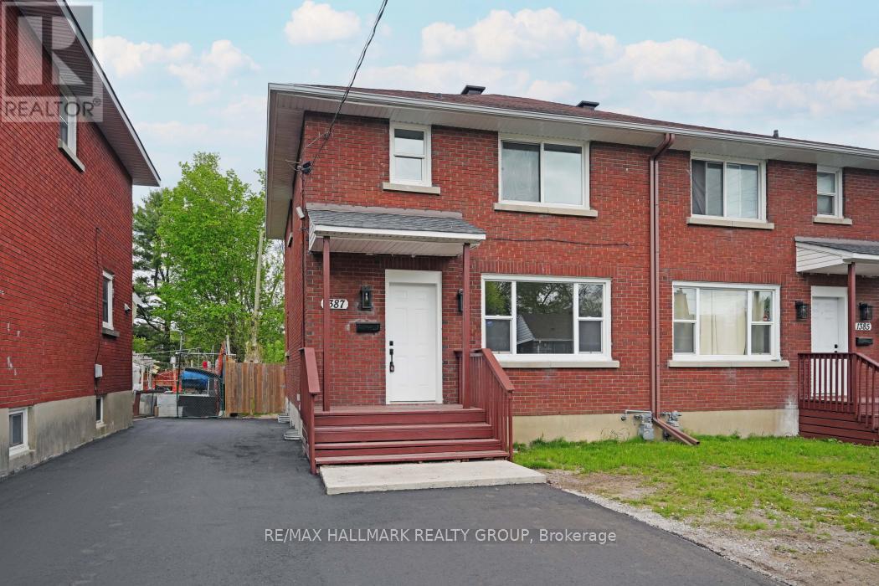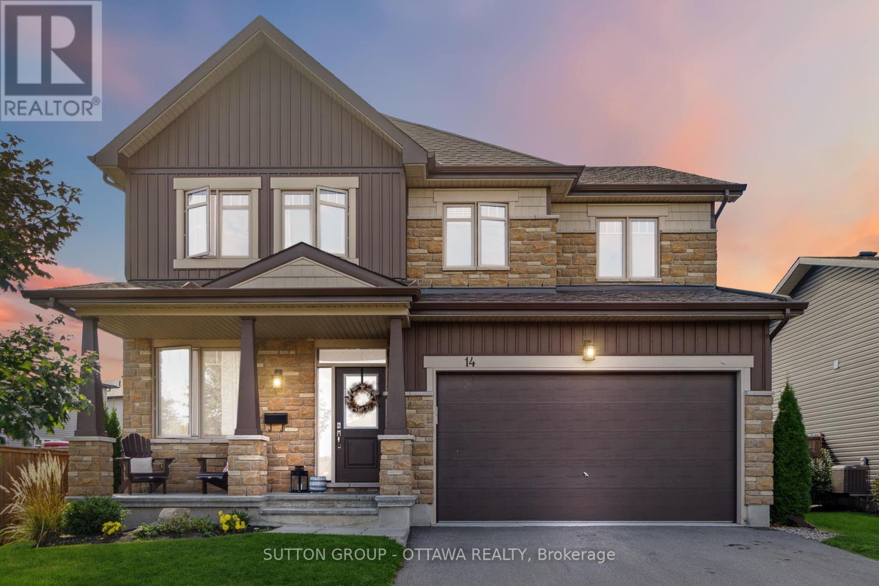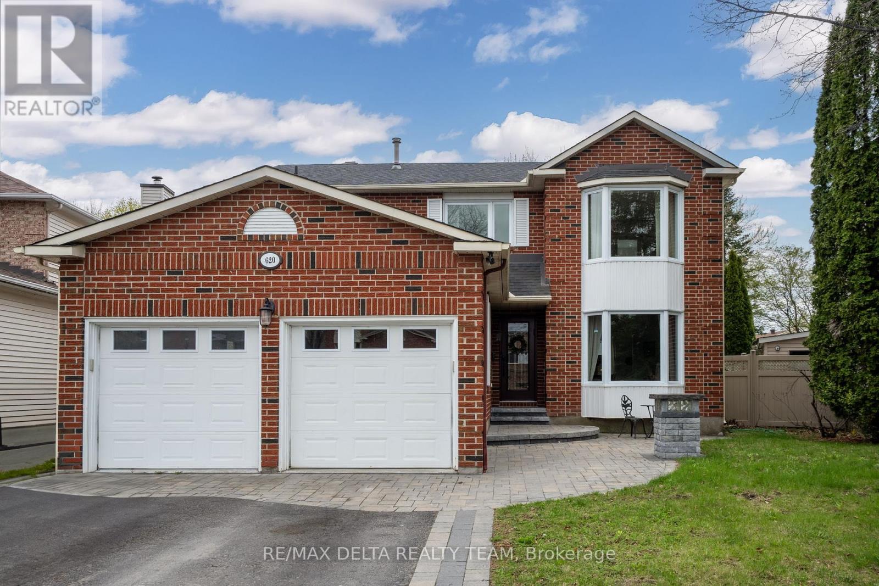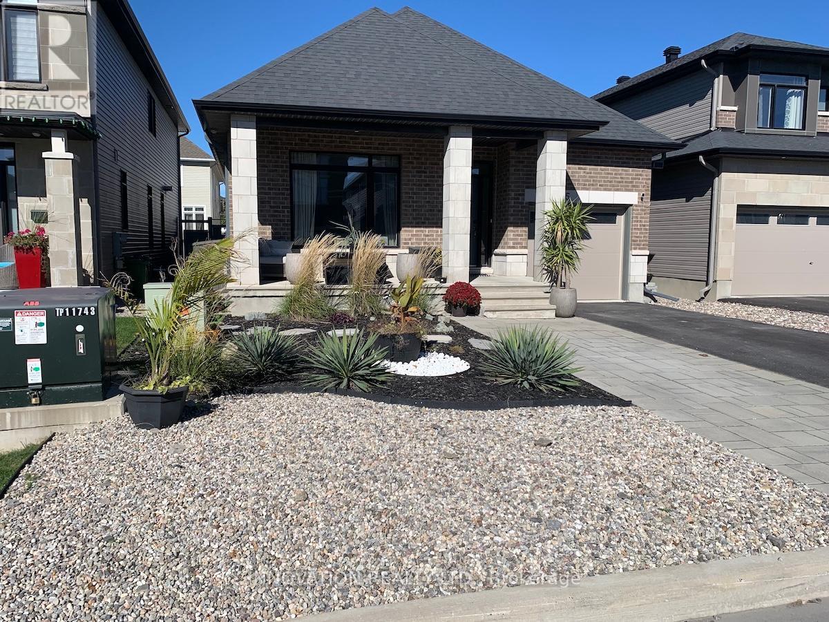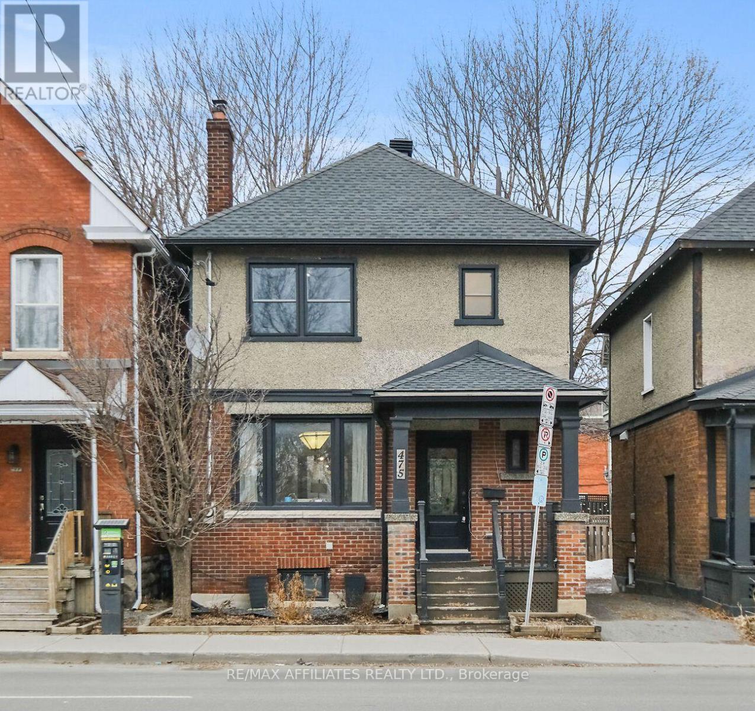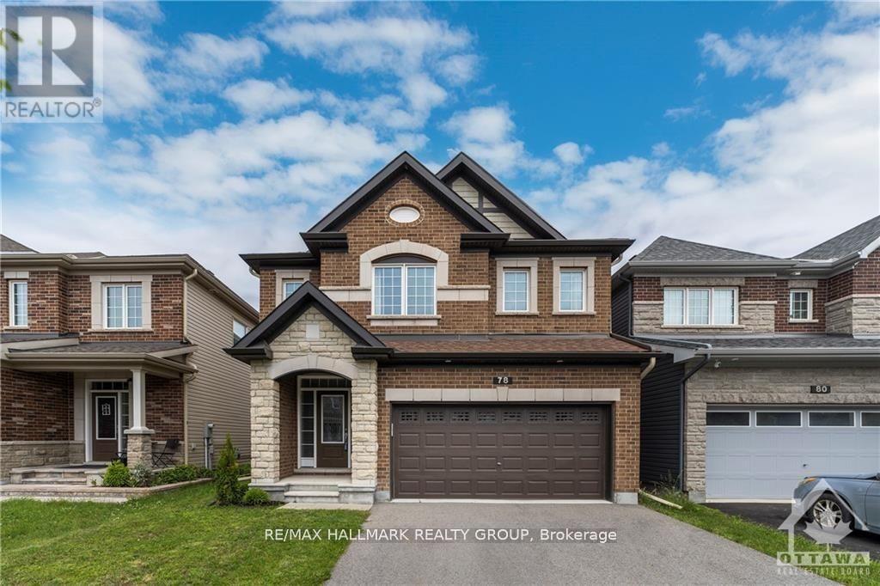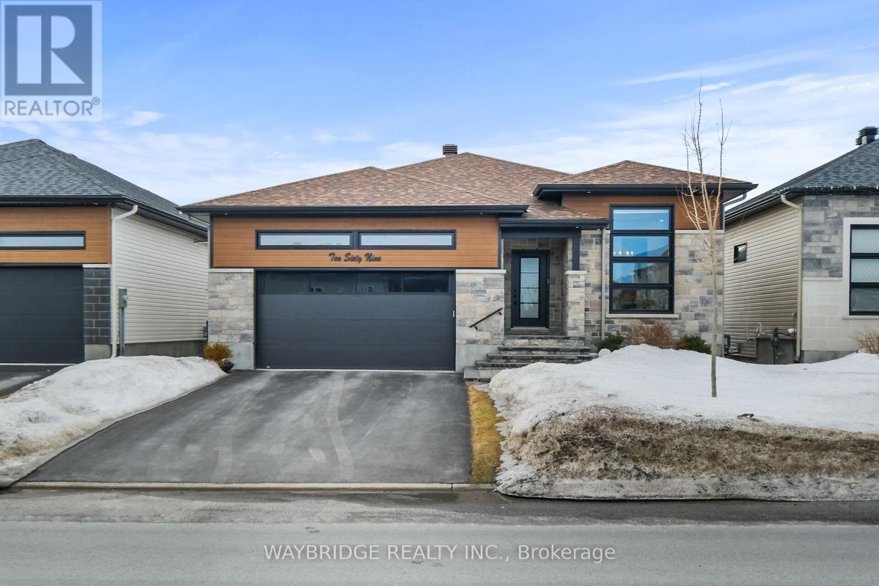1385/87 Morisset Avenue
Ottawa, Ontario
DOUBLE SIDE-BY-SIDE ~ LIVE IN ONE & RENT OUT THE OTHER or MULTI-GENERATIONAL or INVESTMENT. This ALL BRICK DOUBLE offers 2 SEMI- DETACHED homes in central location ~ STEPS TO transit, Carlington Park, Experimental Farm, shopping, restaurants & more ~ MINS TO 417, Civic Hospital, excellent schools, Mooney's Bay, Westboro and downtown. Both homes offers a spacious floor plans, private parking, newly paved driveways, newly fenced backyards, hardwood flooring throughout (main, second and staircase) and large windows that fill the homes in natural light. The living room has a large window and is open to the dining room (which is great for entertaining). One of the units has renovated kitchen, bathroom and re-finished hardwood floors. 3 good sized bedrooms, all with good storage and large windows. Full basement with tons of room for storage. Don't miss out on this great investment opportunity in a great central location. Call today for a private viewing. (id:53341)
355 Goldenbrook Way
Ottawa, Ontario
Welcome to this stunning 4 + 1 bedroom, 3 bathroom family home in the heart of Orleans, offering over 2,500 sq. ft. of thoughtfully designed living space on a premium corner lot. Step inside and be greeted with 9-foot ceilings, elegant hardwood floors, and a grand staircase that sets the tone for this beautifully maintained home. The spacious layout includes formal living and dining areas, a cozy family room with gas fireplace, and a kitchen featuring granite countertops, stainless steel appliances, rich cabinetry, and a functional centre island, perfect for both everyday living and entertaining. Upstairs, you'll find four bright, generously sized bedrooms, including the primary suite with a walk-in closet and 4-piece ensuite complete with soaker tub and glass shower. The fully finished basement offers a large rec room, ideal for movie nights by the fire. The additional separate bedroom is perfect for guests or a large office. Outside, your private backyard retreat awaits with an interlock patio and beautifully landscaped surroundings. Enjoy a saltwater in-ground pool with cascading waterfalls and a Aqualink automation system, making it easy to manage from anywhere. Located near schools, parks, shopping, and transit, this move-in ready home blends comfort, style, and convenience in one of Orleans most desirable communities. (id:53341)
14 Graham Street
Carleton Place, Ontario
Welcome to this beautiful 4-bedroom, 2.5-bathroom home in a highly desirable family-friendly neighbourhood. With a spacious and modern design, this home is perfect for both relaxed living and entertaining. At the heart of the home is the expansive kitchen, featuring stunning quartz countertops and plenty of cabinetry. The open-concept design flows seamlessly into the living and dining areas, creating a welcoming space for family meals or gatherings with friends.The finished basement provides extra living space, ideal for a home gym or playroom, with room to customize to your needs. Step outside to your backyard retreat! Enjoy the luxurious in-ground fiberglass pool, surrounded by Deckorators Voyage decking, Toja grid pergola and beautifully Inlite landscaped gardens perfect for barbecues, pool parties, or quiet afternoons. This home is located within walking distance to schools, parks, and local amenities. Don't miss out on this opportunity to own a beautiful home in a prime location! (id:53341)
620 Glenside Terrace
Ottawa, Ontario
The perfect family home in the heart of Fallingbrook. Tucked away on a quiet cul-de-sac and backing directly onto Fallingbrook Park, this 4-bedroom, 4-bathroom home offers an unbeatable blend of privacy, space, and community. Imagine watching your kids walk straight out the back gate to the park or soccer field while you enjoy coffee from the deck no rear neighbours, no busy roads, just peace of mind. The premium 135-foot deep pie-shaped lot provides an expansive backyard, fully enclosed with low-maintenance PVC fencing ideal for kids, pets, and weekend BBQs. Inside, the layout is made for everyday living and effortless entertaining. The main floor features hardwood floors, a cozy natural gas fireplace in the family room, and a beautifully renovated powder room. Upstairs, you'll find hardwood throughout and a renovated primary ensuite that feels like a private spa, complete with a glass shower enclosure and a freestanding tub overlooking your tranquil, tree-lined yard. The finished lower level is designed for both fun and function featuring a home theatre, spacious rec room, a gym, powder room, and a nanny suite or home office/den to suit your familys needs. If you're looking for a home where your kids can safely ride their bikes out front, run free in the park behind, and grow up in a tight-knit, family-friendly neighborhood this is the one. Welcome to the lifestyle your family deserves. (id:53341)
1295 Notre Dame Street
Russell, Ontario
Introducing 1295 Notre Dame St in Embrun! This exceptional custom-built raised bungalow, constructed in 2017, sits on a generous 0.6-acre lot just minutes from the heart of Embrun - offering the perfect blend of peaceful country living with convenient access to local amenities. Step inside to a bright and spacious main floor featuring 3 bedrooms, 2 full bathrooms, and an open-concept layout ideal for both family living and entertaining. The living, dining, and kitchen areas are bathed in natural light thanks to oversized windows throughout. The primary suite boasts a luxurious 4-piece ensuite and a large walk-in closet. The oversized double garage provides ample space for vehicles and storage. Downstairs, the fully finished basement offers even more living space with 2 additional bedrooms, 1 dedicated office or den, a 3rd full bathroom, a separate laundry room, and plenty of storage. Outside, the property offers unparalleled privacy with no rear neighbours, and fantastic privacy. Enjoy the outdoors with a detached 20' x 24' garage, a 12' x 16' shed, tons of parking space, an above-ground pool, elegant stone landscaping with a firepit area, and 2 premium gazebos perfect for relaxing or entertaining. High-end appliances and top-of-the-line mechanical systems make this home move-in ready and built to last. Don't miss this rare opportunity to own a beautiful, turnkey home in an unbeatable location! (id:53341)
565 Bobolink Ridge
Ottawa, Ontario
Claridge former Model Home built in 2018. Do not miss the opportunity to purchase a beautiful calm 2+1 bedroom bungalow which features more than $70k in builder upgrades. Fully landscaped font yard with an amazing serene back yard oasis. Beautifully decorated with custom moldings, hardwood on the main floor, upgraded cabinets and white quartz countertops and 9 ceiling throughout main floor. Large master bedroom which opens to en suite with ceramic shower and free standing bathtub. Family room finished on the lower level and an abundance of storage in the unfinished area. In beautiful Westwood with access to the Great Canadian Trail and close to an upcoming large City of Ottawa Community Park. Include cedar gazebo and pond equipment. (id:53341)
1053 Showman Street S
Ottawa, Ontario
Introducing an exceptional opportunity to own a truly luxurious home in the coveted Richmond Meadows community. This newly-built (2023) 4-bedroom detached residence offers unmatched privacy with NO REAR NEIGHBOURS, ensuring a peaceful & serene environment. A grand foyer leads into an open-concept main floor with soaring 9-ft ceilings and 8-ft doors, creating a sense of space and grandeur. The expansive layout includes a large office, perfect for a home workspace, and a beautifully designed living area featuring oak hardwood floors throughout. The gourmet kitchen is a culinary masterpiece, showcasing a 36" Stainless Steel Styled Chimney Hood Fan, sleek granite countertops, a Wall Oven & Microwave, and a high-gloss white Metallica backsplash, complemented by top-tier appliances. Natural light floods the space through patio doors, highlighting the cozy breakfast nook and the elegant great room, which features an upgraded gas fireplace as its centerpiece. The main floor is completed with a dinning area, two coat closets, and a powder room for added convenience. Upstairs, the luxurious primary suite serves as a true retreat, featuring a large walk-in closet and a spa-like ensuite, complete with granite countertops. There are two additional rooms and a potential fourth room carved out of the family area. All rooms have a walk-in closet. The 2nd bed connects to the bath via a cheater door. A conveniently located laundry room with cabinetry completes the upper floor. This home boasts designer details at every turn, from custom blinds to hardwood staircases on both floors, and upgraded electrical systems. With over $100K in upgrades, no detail has been overlooked. The expansive, unfinished basement offers limitless potential to create your ideal space, whether you envision a home theater, gym, or additional living area. Your dream home in Richmond Meadows awaits an unparalleled combination of luxury, convenience, and style, ready to welcome you and your family. (id:53341)
475 Kent Street
Ottawa, Ontario
What a charming home situated in the heart of centretown! 9Ft ceilings throughout the main level filled with light by the large high windows. Stunning stone wall in Living room with hardwood throughout give this home so much character. Kitchen features porcelain tile flooring ,quartz countertops, stainless steel appliances with a back entrance leading to 2 tiered deck overlooking the treed yard perfect for those BBQ's with friends!! Lots of extra space to park your car. Walk to shops, cafes, and restaurants. Great neighbours! Furnace and Roof and Powder rm 2023. Basement was re insulated.. (id:53341)
78 Russet Terrace
Ottawa, Ontario
Welcome to 78 Russet, a single family home conveniently located within walking distance of excellent schools & mere minutes from the popular Minto Rec Center and all other amenities. This exquisitely upgraded 4 bedroom & 4 bathroom home is sure to please with its open concept and functional living space. The sun-soaked living room offers a warm & inviting gas fireplace w/culture stone & built-in shelving. The luxurious kitchen is equipped with stainless steel appliances, granite countertops, rich cabinetry & glass backsplash. On the second level youll find 4 spacious bedrooms and 2 full bathrooms; the principal bedroom boasting a stunning accent wall, walk-in closet & lavish 5 pc ensuite. The fully finished lower level will not disappoint with a stunning epoxy flooring, another full bathroom, luxurious accent walls and pot lighting throughout. The backyard is fully fenced and provides plenty of space for the kids to play and it awaits your landscaping creativity (id:53341)
28 South Street
Drummond/north Elmsley, Ontario
Set on a 1.88 acre estate on the edge of historic Perth, this 1875 stone home offers timeless charm, thoughtful updates, and room to grow. Lovingly maintained, the property blends the character of a true century home with a number of modern upgrades - most notably, a stunning chefs kitchen where a reclaimed altar from a local church has been transformed into the centerpiece island. Inside this home, you'll find three bedrooms and 2.5 bathrooms, including a beautifully renovated primary suite with a spa-like ensuite and a sun-filled bedroom that feels like a retreat. Hardwood floors, tall ceilings, and detailed finishes speak to the craftsmanship of a bygone era. A formal living room and separate dining room create a welcoming space for entertaining, while the cozy family room with a gas stove is perfect for quiet evenings at home. The living room has a wood-burning fireplace insert while the dining room features a second gas stove and a convenient pass-through to the kitchen, ideal for hosting and gatherings. Outside, you will find a large screened-in solarium and a hot tub on the back deck. A large barn offers a world of possibilities, whether you're dreaming of a workshop, studio, or possibly small-scale hobby farm use (made possible by the property's rural zoning). The home is currently on it's own well that provides excellent, pure water. Set well back from the street, this property offers a rare sense of privacy and country living, just minutes from the shops, restaurants, and charm of downtown Perth. A truly special home with a story to tell and plenty of room to write your next chapter. This sale is conditional upon the sellers obtaining a severance of 28 South St from the adjoining property. (id:53341)
1069 Diamond Street
Clarence-Rockland, Ontario
Welcome to 1069 Diamond St., located in the desirable Morris Village of Rockland. This stunning 2019 bungalow offers an abundance of natural light and an inviting open-concept layout. The kitchen is a chef's dream, featuring luxurious granite countertops and a spacious island that flows effortlessly into the large formal dining area. Throughout the home, you'll find premium finishes, including two-toned, floor-to-ceiling cabinetry and sophisticated cuffed ceilings. The living room exudes comfort with a cozy natural gas fireplace, while the covered balcony is perfect for summer BBQs and gatherings.The main floor includes three bedrooms, highlighted by a beautiful primary suite with a walk-in closet and a spacious en-suite bathroom. The newly renovated walkout basement offers two extra rooms that can be used as a home office, gym, or guest space, along with a full bathroom. The walkout feature provides direct access to the backyard, offering seamless indoor-outdoor living. For added convenience, this home features an attached two-car garage. This luxurious property is truly a dream home waiting for you to move in and enjoy. (id:53341)
419 Lake Avenue E
Beckwith, Ontario
Modern Luxury Meets Country Charm. Just Steps from Carleton Place! Welcome to your fully renovated dream homewhere high-end design meets peaceful country living. Nestled on a scenic 1.5-acre lot just outside Carleton Place, this full-brick side split offers 3+2 beds, 3 full baths, & a spacious, modern layout. Inside, youll love the open-concept main floor where kitchen, dining, & living spaces flow seamlessly. The showstopping kitchen features a 13' island, quartz counters, extended-height cabinetry w/ pot drawers & pantry space, stainless appliances, a brick feature wall, stylish backsplash, & a cozy window seat w/ storage & pot lighting. Off the kitchen, the great room impresses w/ soaring ceilings, natural light, a splitless duct heating/cooling system, & pellet stove perfect for cozy family time. The finished lower level adds 2 more bedrooms, a custom 4-pc bath, refreshed rec room, new laundry area, & cold storage - ideal for guests, teens, or a home gym. Outdoor living is next-level: Relax on the 20' x 40' covered porch w/ rolling barn doors, hot tub, BBQ deck, & Gemstone lightingperfect for entertaining or quiet evenings. The 36' x 22' detached shop is insulated, heated, powered (60-amp), has water, & sits off an oversized driveway. Plus: extra outbuildings for all your storage needs & a 30-amp RV pad. Location perks: Close to town, steps from the river, near shops, schools, & dining all w/ the peace, privacy, & lower taxes of country living. Packed w/ updates, this isn't just a renovation its a full transformation built for comfort, style, & long-term value. This one is Move-in ready, magazine-worthy, & made for modern life. Book your private showing now, this Carleton Place gem wont last! (id:53341)

