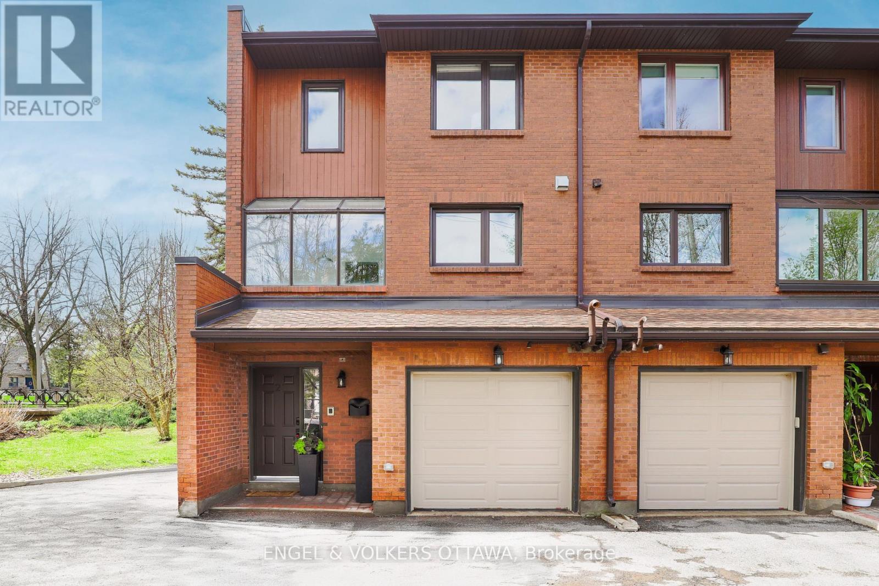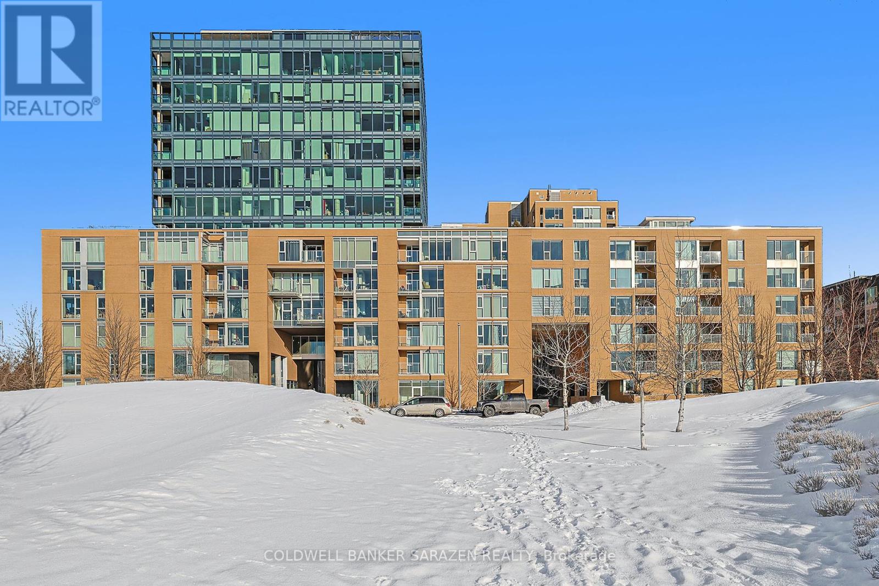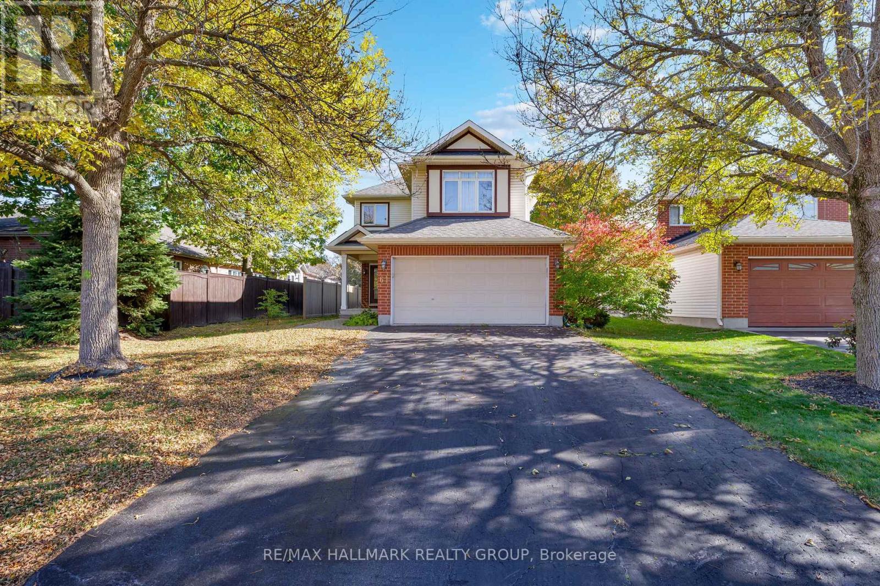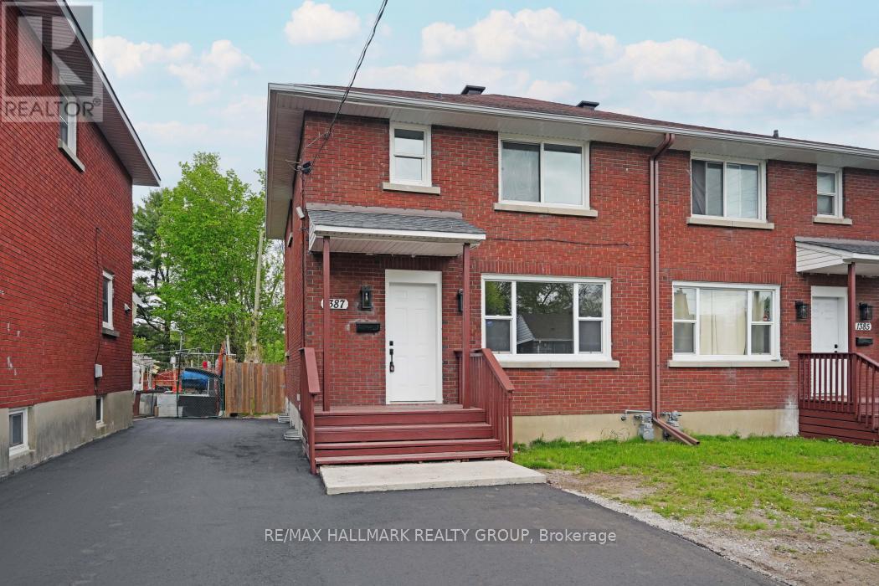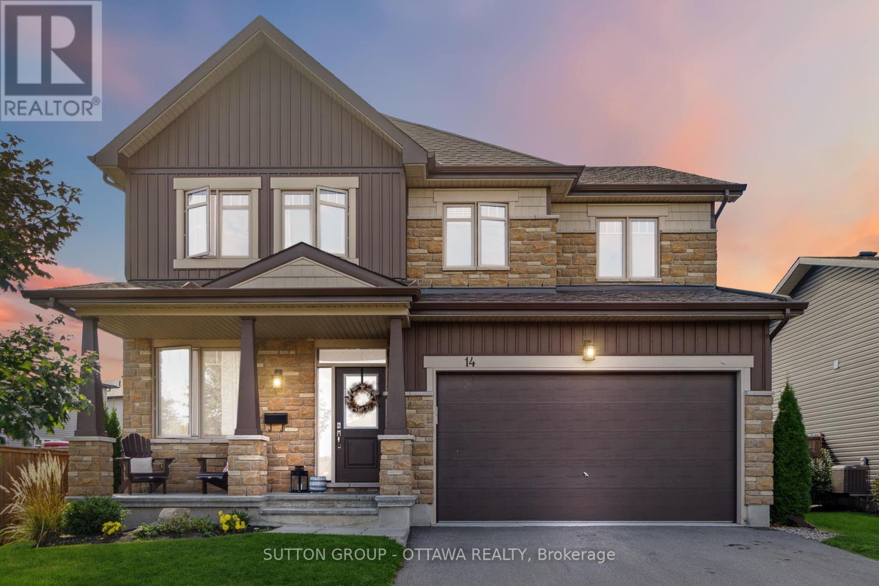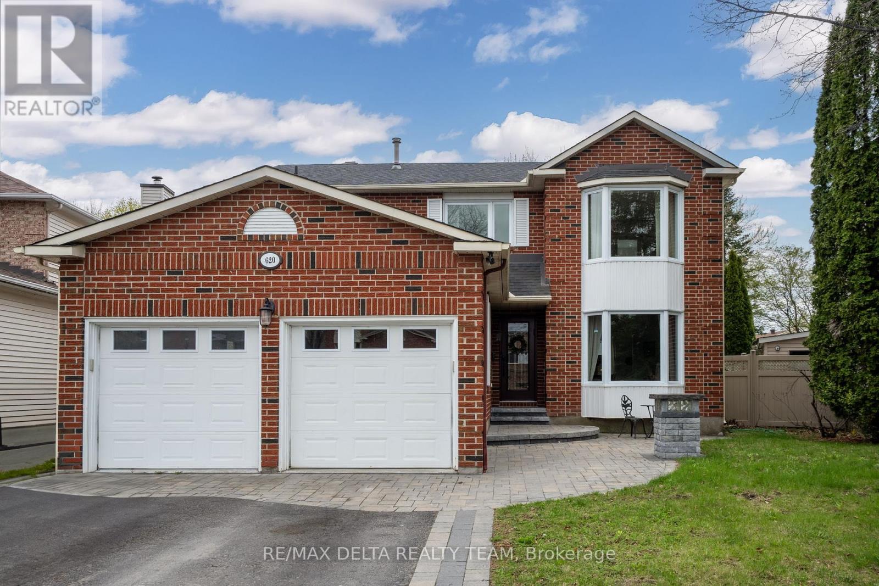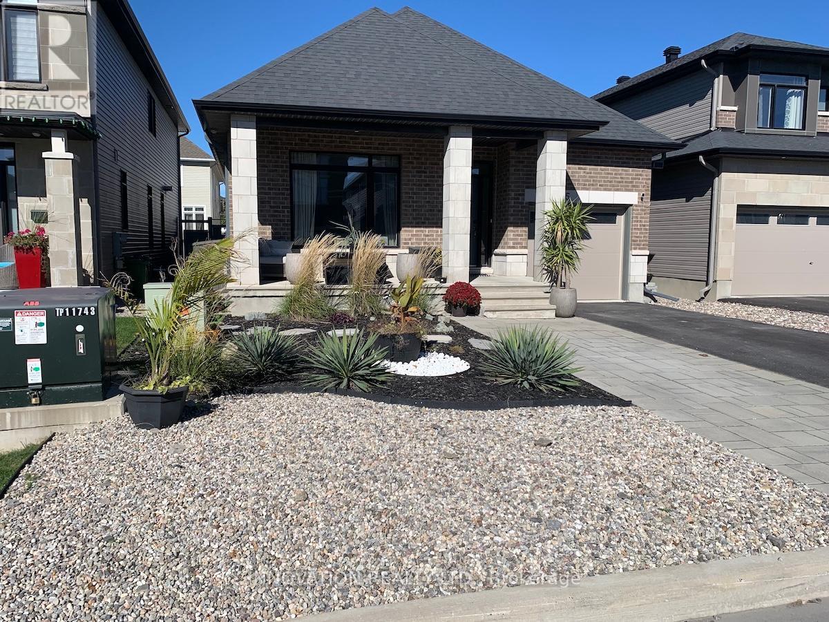59 Defence Street
Ottawa, Ontario
Welcome to this stunning and modern 4-bedroom home that beautifully balances modern sophistication with everyday comfort. As you enter, you're greeted by a grand open foyer with soaring ceilings that immediately create an airy and bright ambiance. The main level showcases a stylish, open-concept design complete with upgraded hardwood flooring. A captivating 3-sided fireplace seamlessly connects the dining and family rooms, adding warmth and elegance to the space. The kitchen is a showstopper, featuring tall cabinets, sleek quartz countertops, and premium finishes perfectly complemented by a spacious breakfast nook, ideal for relaxed mornings or casual meals. Upstairs, you'll find four generously sized bedrooms, along with the added convenience of a second-floor laundry room. The primary suite offers a peaceful retreat with a walk-in closet and a spa-inspired 4-piece ensuite. All bathrooms in the home have been thoughtfully updated with contemporary finishes.The fully finished basement provides even more versatility, offering a 3-piece bathroom and a kitchenette ideal for visiting guests, in-laws, or creating your own private entertainment zone. With a double-car garage and a sought-after location within walking distance to parks, schools, and shopping, this home delivers on both style and practicality. Perfect for families and entertainers alike, it's ready for you to move in and enjoy. Don't miss out, book your private showing today! (id:53341)
2 - 625 Richmond Road
Ottawa, Ontario
Nestled in the heart of McKeller Park/Westboro, this stunning all brick multi-level executive townhouse offers a perfect blend of modern elegance and prime location. With 11ft + ceilings, expansive windows, and a three story window-well, natural light floods the open-concept living spaces, creating an inviting and airy ambiance. The thoughtfully designed floor plan includes 3 bedrooms and 2.5 bathrooms, ensuring both comfort and convenience. The home boasts two fireplaces in the spacious living room and lower level family room, hardwood floors, and has been fully renovated with luxury fixtures throughout. The stylish kitchen features sleek finishes, quartz countertop and matching backsplash, stainless steel appliances, ample storage, and a beautiful solarium in the large kitchen eating area. The primary bedroom includes a luxurious ensuite with marble shower and walk-in closet. Step onto your private balcony and take in serene views of Bingham-McKellar Estate, providing a picturesque escape right off Richmond Rd. The additional bedrooms offer generous space for family or guests. Two dedicated parking spots in addition to the garage, add to the convenience of this exceptional home. Situated in one of Ottawas most sought-after neighbourhoods, youll be steps from trendy shops and restaurants, top-rated schools, public transport, and direct access to NCC parkland along the Ottawa River for scenic walking and biking trails. Experience carefree urban living and natural beauty in this Westboro gem. (id:53341)
1608 Nolans Road
Montague, Ontario
Nestled on a 1.8 acre landscaped lot, this stunning home built by Seahawk Homes in 2020, offers a perfect blend of luxury and comfort. Backed by a 10-year manufacturer warranty, this residence showcases wide plank hardwood flooring throughout the main floor and a chefs kitchen with gas range, double ovens, and quartz counters. The main floor office/bedroom opens to a large deck, ideal for a hot tub, while the primary bedroom features a spa-inspired ensuite with a standalone tub, separate shower, and heated floors. The lower level, with its 8 ft+ ceilings, features rec room wood-burning fireplace, perfect for winter evenings, and also a media room plus two more bedrooms. Adding even more value, a second house with its own driveway awaits renovation and offers income/severance potential. You also have garden and chicken coops for hobby farming. This exceptional property is just 8 minutes to Juniper Fairways, 9 minutes to Smiths Falls, and under an hour to downtown Ottawa. (id:53341)
1301 - 250 Lett Street
Ottawa, Ontario
Welcome to this luxury suite located at Top Floor Penthouse (PHO1) corner unit, 1362 sqft 2-bed plus Den, 2-bath in in sought-after Lebreton Flats, where you are surrounded by nature in the heart of downtown! Enjoy being steps from Parliament, the LRT, biking and skiing paths, the War Museum, new main library, Ottawa River, and historic Pump House whitewater course. Situated right next to the Pimisi LRT Station for easy commuting. Enjoy the penthouse condo with a spectacular unobstructed view of the scenic Ottawa River and Gatineau Hills. Features: open concept 1362 sqft 2Bed+Den, 2 Bath, living/family, dining, floor to ceiling windows, sunlight, granite counter tops, soaring ceilings, central air conditioner, one wider underground parking spot. Building amenities: Rooftop terrace, party room, large storage locker, bike storage, heated saltwater pool, fitness club. Do not miss out! (id:53341)
61 Kimberwick Crescent
Ottawa, Ontario
Pride of ownership is evident as the original owners have beautifully maintained and highly upgraded their home near the river in Quinterra! See the long list of recent upgrades, over $100,000. Built by Tamarack and offering approx 2000 sgft of living space this home will charm you. Wonderful remodeled gourmet kitchen with a working island, pantry, opened to the family room and convenient access to the private and mostly fenced yard. The home features a spacious central hall plan and a large covered porch. The contemporary family room boasts vaulted ceilings and a gas fireplace and large windows to the garden. Upstairs, you'll find a private master bedroom with double entry doors, vaulted ceilings, and a new luxurious 5-piece ensuite, including a corner shower and tub, all bathed in natural light from large windows. The bright hallway features a curved balcony that overlooks the foyer. Additional highlights include an extra-large linen closet and second and third bedrooms with a full bathroom. Located just steps from the Rideau River, this home offers easy access to amenities, Mooney's Bay, Hunt Club Golf Course, the Ottawa Airport, and more! 24-hour irrevocable on all offers. Open House Sunday, May 18th From 2-4 p.m. (id:53341)
1385/87 Morisset Avenue
Ottawa, Ontario
DOUBLE SIDE-BY-SIDE ~ LIVE IN ONE & RENT OUT THE OTHER or MULTI-GENERATIONAL or INVESTMENT. This ALL BRICK DOUBLE offers 2 SEMI- DETACHED homes in central location ~ STEPS TO transit, Carlington Park, Experimental Farm, shopping, restaurants & more ~ MINS TO 417, Civic Hospital, excellent schools, Mooney's Bay, Westboro and downtown. Both homes offers a spacious floor plans, private parking, newly paved driveways, newly fenced backyards, hardwood flooring throughout (main, second and staircase) and large windows that fill the homes in natural light. The living room has a large window and is open to the dining room (which is great for entertaining). One of the units has renovated kitchen, bathroom and re-finished hardwood floors. 3 good sized bedrooms, all with good storage and large windows. Full basement with tons of room for storage. Don't miss out on this great investment opportunity in a great central location. Call today for a private viewing. (id:53341)
355 Goldenbrook Way
Ottawa, Ontario
Welcome to this stunning 4 + 1 bedroom, 3 bathroom family home in the heart of Orleans, offering over 2,500 sq. ft. of thoughtfully designed living space on a premium corner lot. Step inside and be greeted with 9-foot ceilings, elegant hardwood floors, and a grand staircase that sets the tone for this beautifully maintained home. The spacious layout includes formal living and dining areas, a cozy family room with gas fireplace, and a kitchen featuring granite countertops, stainless steel appliances, rich cabinetry, and a functional centre island, perfect for both everyday living and entertaining. Upstairs, you'll find four bright, generously sized bedrooms, including the primary suite with a walk-in closet and 4-piece ensuite complete with soaker tub and glass shower. The fully finished basement offers a large rec room, ideal for movie nights by the fire. The additional separate bedroom is perfect for guests or a large office. Outside, your private backyard retreat awaits with an interlock patio and beautifully landscaped surroundings. Enjoy a saltwater in-ground pool with cascading waterfalls and a Aqualink automation system, making it easy to manage from anywhere. Located near schools, parks, shopping, and transit, this move-in ready home blends comfort, style, and convenience in one of Orleans most desirable communities. (id:53341)
14 Graham Street
Carleton Place, Ontario
Welcome to this beautiful 4-bedroom, 2.5-bathroom home in a highly desirable family-friendly neighbourhood. With a spacious and modern design, this home is perfect for both relaxed living and entertaining. At the heart of the home is the expansive kitchen, featuring stunning quartz countertops and plenty of cabinetry. The open-concept design flows seamlessly into the living and dining areas, creating a welcoming space for family meals or gatherings with friends.The finished basement provides extra living space, ideal for a home gym or playroom, with room to customize to your needs. Step outside to your backyard retreat! Enjoy the luxurious in-ground fiberglass pool, surrounded by Deckorators Voyage decking, Toja grid pergola and beautifully Inlite landscaped gardens perfect for barbecues, pool parties, or quiet afternoons. This home is located within walking distance to schools, parks, and local amenities. Don't miss out on this opportunity to own a beautiful home in a prime location! (id:53341)
620 Glenside Terrace
Ottawa, Ontario
The perfect family home in the heart of Fallingbrook. Tucked away on a quiet cul-de-sac and backing directly onto Fallingbrook Park, this 4-bedroom, 4-bathroom home offers an unbeatable blend of privacy, space, and community. Imagine watching your kids walk straight out the back gate to the park or soccer field while you enjoy coffee from the deck no rear neighbours, no busy roads, just peace of mind. The premium 135-foot deep pie-shaped lot provides an expansive backyard, fully enclosed with low-maintenance PVC fencing ideal for kids, pets, and weekend BBQs. Inside, the layout is made for everyday living and effortless entertaining. The main floor features hardwood floors, a cozy natural gas fireplace in the family room, and a beautifully renovated powder room. Upstairs, you'll find hardwood throughout and a renovated primary ensuite that feels like a private spa, complete with a glass shower enclosure and a freestanding tub overlooking your tranquil, tree-lined yard. The finished lower level is designed for both fun and function featuring a home theatre, spacious rec room, a gym, powder room, and a nanny suite or home office/den to suit your familys needs. If you're looking for a home where your kids can safely ride their bikes out front, run free in the park behind, and grow up in a tight-knit, family-friendly neighborhood this is the one. Welcome to the lifestyle your family deserves. (id:53341)
1295 Notre Dame Street
Russell, Ontario
Introducing 1295 Notre Dame St in Embrun! This exceptional custom-built raised bungalow, constructed in 2017, sits on a generous 0.6-acre lot just minutes from the heart of Embrun - offering the perfect blend of peaceful country living with convenient access to local amenities. Step inside to a bright and spacious main floor featuring 3 bedrooms, 2 full bathrooms, and an open-concept layout ideal for both family living and entertaining. The living, dining, and kitchen areas are bathed in natural light thanks to oversized windows throughout. The primary suite boasts a luxurious 4-piece ensuite and a large walk-in closet. The oversized double garage provides ample space for vehicles and storage. Downstairs, the fully finished basement offers even more living space with 2 additional bedrooms, 1 dedicated office or den, a 3rd full bathroom, a separate laundry room, and plenty of storage. Outside, the property offers unparalleled privacy with no rear neighbours, and fantastic privacy. Enjoy the outdoors with a detached 20' x 24' garage, a 12' x 16' shed, tons of parking space, an above-ground pool, elegant stone landscaping with a firepit area, and 2 premium gazebos perfect for relaxing or entertaining. High-end appliances and top-of-the-line mechanical systems make this home move-in ready and built to last. Don't miss this rare opportunity to own a beautiful, turnkey home in an unbeatable location! (id:53341)
565 Bobolink Ridge
Ottawa, Ontario
Claridge former Model Home built in 2018. Do not miss the opportunity to purchase a beautiful calm 2+1 bedroom bungalow which features more than $70k in builder upgrades. Fully landscaped font yard with an amazing serene back yard oasis. Beautifully decorated with custom moldings, hardwood on the main floor, upgraded cabinets and white quartz countertops and 9 ceiling throughout main floor. Large master bedroom which opens to en suite with ceramic shower and free standing bathtub. Family room finished on the lower level and an abundance of storage in the unfinished area. In beautiful Westwood with access to the Great Canadian Trail and close to an upcoming large City of Ottawa Community Park. Include cedar gazebo and pond equipment. (id:53341)
1053 Showman Street S
Ottawa, Ontario
Introducing an exceptional opportunity to own a truly luxurious home in the coveted Richmond Meadows community. This newly-built (2023) 4-bedroom detached residence offers unmatched privacy with NO REAR NEIGHBOURS, ensuring a peaceful & serene environment. A grand foyer leads into an open-concept main floor with soaring 9-ft ceilings and 8-ft doors, creating a sense of space and grandeur. The expansive layout includes a large office, perfect for a home workspace, and a beautifully designed living area featuring oak hardwood floors throughout. The gourmet kitchen is a culinary masterpiece, showcasing a 36" Stainless Steel Styled Chimney Hood Fan, sleek granite countertops, a Wall Oven & Microwave, and a high-gloss white Metallica backsplash, complemented by top-tier appliances. Natural light floods the space through patio doors, highlighting the cozy breakfast nook and the elegant great room, which features an upgraded gas fireplace as its centerpiece. The main floor is completed with a dinning area, two coat closets, and a powder room for added convenience. Upstairs, the luxurious primary suite serves as a true retreat, featuring a large walk-in closet and a spa-like ensuite, complete with granite countertops. There are two additional rooms and a potential fourth room carved out of the family area. All rooms have a walk-in closet. The 2nd bed connects to the bath via a cheater door. A conveniently located laundry room with cabinetry completes the upper floor. This home boasts designer details at every turn, from custom blinds to hardwood staircases on both floors, and upgraded electrical systems. With over $100K in upgrades, no detail has been overlooked. The expansive, unfinished basement offers limitless potential to create your ideal space, whether you envision a home theater, gym, or additional living area. Your dream home in Richmond Meadows awaits an unparalleled combination of luxury, convenience, and style, ready to welcome you and your family. (id:53341)


