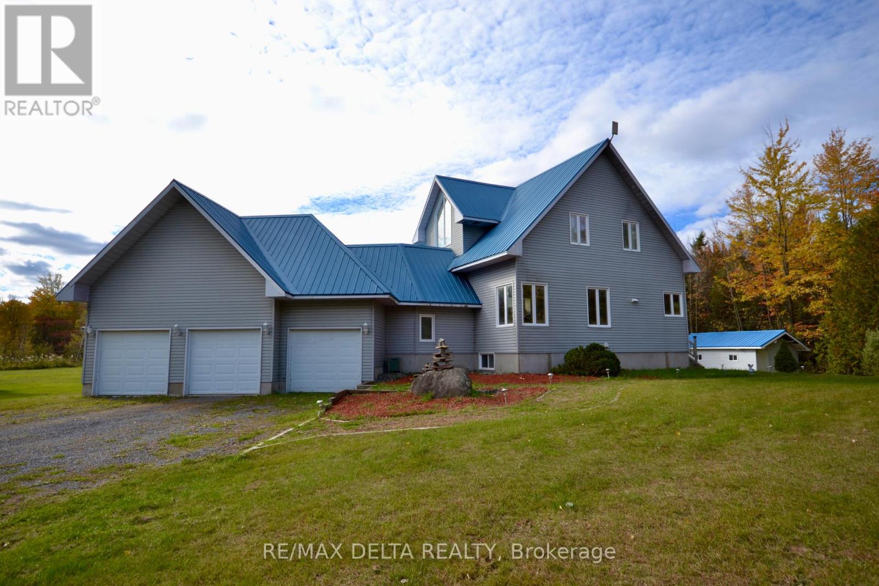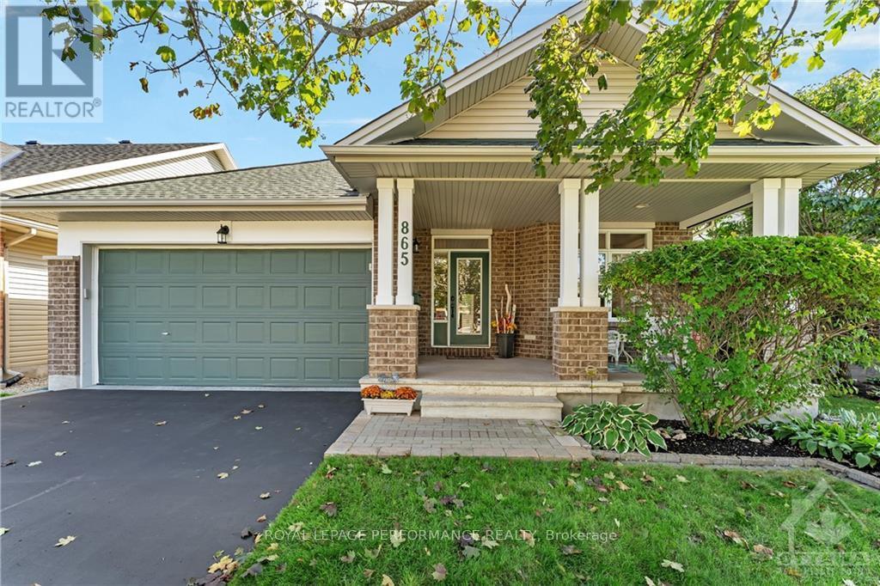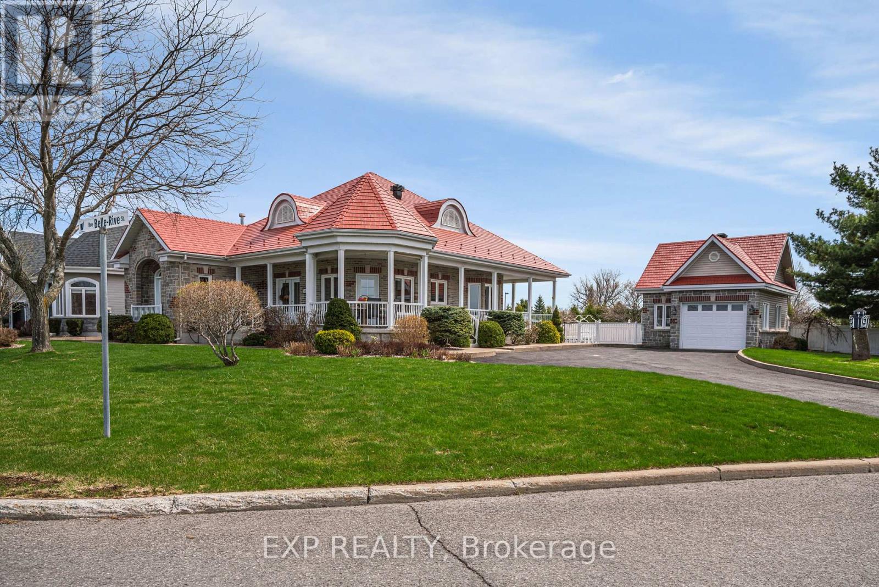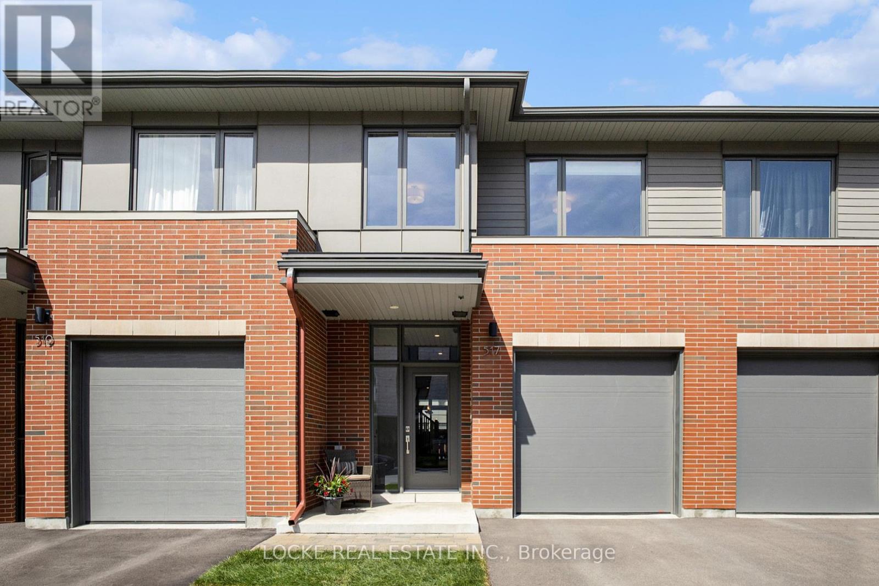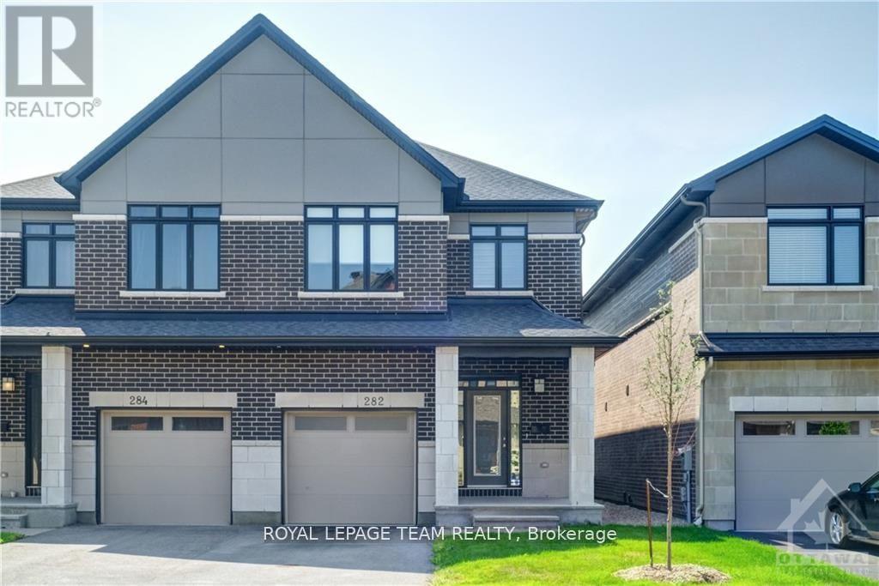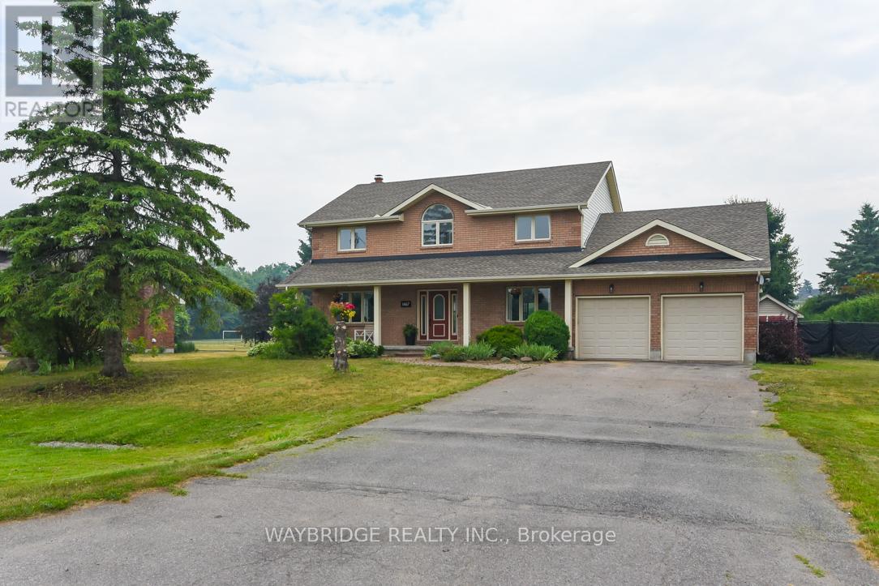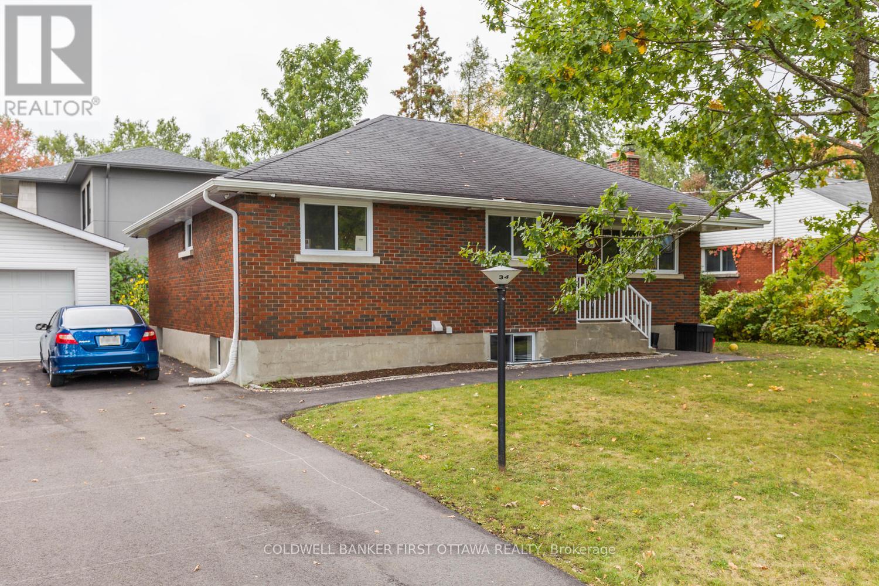3888 Schnupp Road
Clarence-Rockland, Ontario
Spectacular private oasis on a 25+ acres property with a huge pond. Come take a look at this amazing 3 bedroom +den home, upon entering you will be greeted with majestic 20 foot ceiling living/family room with breathtaking views of the property, nicely appointed kitchen with lots of dark cherry coloured cabinetry and large island, bright dining room area, hardwood floors, loft primary bedroom with double closets and a 4 pc ensuite w\\therapeutic tub, laundry on the main, huge closet, 2 pc bath in mudroom area, lower level boast two other good size bedrooms, large office space, bright recreation room with walk out, 3 pcs bath, storage room, furnace room, triple insulated oversized garage, huge deck, large storage shed, huge pond, lots of walking trails, 1/4 mile driveway, water softener, new propane furnace to be installed nov/2024. A must see for all you nature lovers will not disappoint. no showings after 7:30pm, 24 hour irrevocable on all offers. All windows have been replaced in April 2025 by seller (id:53341)
865 Markwick Crescent
Ottawa, Ontario
Truly A Rare Find! This beautiful, turnkey 2+1 bedroom home offers a perfect blend of modern amenities and cozy charm. The main floor features an updated kitchen with new quartz countertops, stainless steel appliances, and a spacious eating area. The dining room seamlessly flows into a cozy living room with a natural gas fireplace, creating an inviting atmosphere. An oversized solarium, strategically located next to the living room, opens up to the stunning backyard oasis. The primary bedroom is generously sized and comes with a luxurious ensuite bathroom. A second bedroom, full bathroom, and laundry room complete the main level. The impressive basement boasts a lovely rec room with its own fireplace, and a games area featuring a pool table and wet bar. There's also a large bedroom with a walk-in closet and stylish 4 piece bathroom. Additionally, the basement includes a great workshop area and plenty of storage space. Step outside to the backyard and be wowed by the Mermaid 14x28 saltwater heated pool, complete with all the necessary equipment and accessories. This pet-free, smoke-free home is located in a highly sought-after neighbourhood between Notting Gate and Notting Hill, with easy access to schools, shopping, parks, and OC transportation. This home truly has it all! (id:53341)
5045 Abbott Street E
Ottawa, Ontario
Enjoy balanced living in the Clairmont, a beautiful 36' detached Single Family Home with 9' smooth ceilings on the main floor. This home includes 2.5 bathrooms, and a formal dining room opening to a staircase, leading up to 4 bedrooms. Connect to modern, local living in Abbott's Run, a Minto community in Kanata-Stittsville. Plus, live alongside a future LRT stop as well as parks, schools, and major amenities on Hazeldean Road. Unit is still under construction in framing stage, May 29th 2025 occupancy. **EXTRAS** Minto Clairmont B model. Flooring: Hardwood, carpet & tile. Add Gas BBQ line, including Quick Disconnect and Shut Off Valve. (id:53341)
209 Allgrove Way
Ottawa, Ontario
Welcome to 209 Allgrove Way. Nestled on a quiet, family-friendly street, this beautiful home is just steps from a park with splash pad, skating rink, and a walking path that leads to two elementary schools. Featuring 4 bedrooms and 4 bathrooms (including two ensuite baths), and offering an exceptional layout with a main floor office featuring abundant natural light from many windows, & a versatile upper-level loft. The main level showcases fresh hardwood and tile flooring, along with a newly installed staircase that serves as a focal point on the main floor. Chef's kitchen includes granite countertops, a breakfast bar, and patio doors that open onto a cedar deck overlooking the fenced backyard. The inviting family room centers around a warm gas fireplace, while the large mudroom adds functionality. Upstairs, the elegant primary suite boasts a three-sided fireplace, a serene sitting area, vanity, walk-in closet, and a luxurious 5-piece ensuite. A flexible upper loft space easily transitions from a play area to a cozy retreat for family downtime. Completing the second level is a full 4 piece bathroom, and three generously sized secondary bedrooms, one of which offers a 4-piece ensuite. Recent updates include: hardwood and tile on the main floor (2025), hardwood staircase & banister (2025), full interior paint (2025), light fixtures (2025), powder room vanity & mirror (2025), roof (2022), furnace and central air (2020). (id:53341)
2114 Balharrie Avenue
Ottawa, Ontario
Welcome to a haven of comfort and elegance. This 4-bedroom, 2.5-bathroom split-level home in Hawthorne Meadows isn't just a house; it's a sanctuary filled with love, awaiting its next chapter - yours. Whether you plan to host family gatherings or enjoy cozy evenings in the open living, dining, and kitchen areas, then this home is for you. The heart of this home, the kitchen, boasts stainless steel appliances and sleek quartz countertops. Upstairs, enjoy the spacious primary bedroom and two sunlit bedrooms. The lower level features a fourth bedroom, family room, and a sunroom perfect for your morning coffee. With updates including a new deck (2020), remodel (2020/2021), and roof/skylights (2022), this home is ready to offer you a place to create beautiful memories. Some photos have been virtually staged and they are indicated. (id:53341)
510 Summerhill Street N
Ottawa, Ontario
Welcome to this beautifully maintained, turnkey single-family home with a double car garage, nestled in the highly sought-after community of Riverside South. Step into a spacious foyer with a double closet, setting the tone for the elegance throughout. You'll be greeted by elegant dark maple hardwood floors and a bright, open-concept living and dining are a perfect for both relaxing and entertaining. The gourmet kitchen features granite countertops, stainless steel appliances, and a spacious layout that will delight any home chef. A generous breakfast bar ideal for morning coffee, and a smart, spacious layout. Soaring ceilings define the open-above family room, where high windows bathe the space in natural light, and a cozy gas fireplace adds warmth and charm. Upstairs, you'll find three spacious bedrooms, including a luxurious primary suite with a walk-in closet, private ensuite, and access to a large second-floor patio the perfect place to unwind on a summer evening. A versatile loft area offers flexibility for a fourth bedroom, home office, or reading nook. The fully finished lower level includes a large recreation room, a comfortable additional bedroom and a full bathroom ideal for guests or extended family. Step outside to your beautifully landscaped, fully fenced backyard featuring a stone patio. your own private oasis perfect for BBQ, summer evenings and weekend relaxation. Enjoy the convenience of being steps from the OC Transpo Park & Ride, local shopping, and within walking distance to Summerhill Park, Claudette Cain Park and the Chapman Mills Conservation Area a 23-acre natural gem offering 3.6 km of scenic trails along the Rideau River. Ideal for walking, jogging, or biking. Enjoy nearby tennis and pickleball courts, and surrounded by a vibrant, family-friendly neighborhood, this location is second to none. Don't miss this exceptional opportunity to own a move-in ready home in one of Ottawa's most desirable communities! (id:53341)
338 Belle Rive Street
Hawkesbury, Ontario
Welcome to this exceptional 4-bedroom, 3-bathroom residence offering the perfect balance of space and low-maintenance outdoor living. Set on a beautifully positioned corner lot overlooking the scenic Ottawa River shoreline, this home delivers breathtaking views that change with every season.Step inside to discover a gourmet kitchen outfitted with a DCS gas cooktop, double oven, double dishwasher, and three quartz countertops designed for effortless meal prep and entertaining. From the kitchen, access the charming front covered veranda, a favourite spot for the homeowners to dine and unwind while taking in the view.The main floors open-concept design features a spacious family room with a natural gas fireplace and access to a side balcony, a dining room large enough to host 16 guests, a full bathroom, and a bright laundry room with built-in linen drawers and ample storage.The oversized primary bedroom impresses with a luxurious ensuite and walk-in closet. Downstairs, the finished basement invites you to relax and entertain with a family room, open rec room with pool table and bar, two additional bedrooms, and a full bathroom.Step out to the private, low-maintenance backyard oasis featuring multi-level patios and a heated in-ground poolperfect for summer days and evening gatherings. With the convenience of walking to shops, cafés, parks, and more, this location offers the best of lifestyle and leisure.Additional highlights include two garages (one heated), a fully bricked exterior, metal roof, and municipal water and sewer services. (id:53341)
517 Pimiwidon Street
Ottawa, Ontario
Seize the opportunity to own a nearly new, meticulously maintained and upgraded 3-bed, 3-bath Elmhurst model townhome at 517 Pimiwidon, just 7 minutes from downtown Ottawa. Nestled in the vibrant Wateridge Village neighbourhood in Rockcliffe, this modern gem built by a reputable builder, Uniform Developments, combines urban convenience with suburban charm, offering an unbeatable location near amenities, transit, and more. Step into a bright, open-concept main level where gleaming hardwood floors flow seamlessly, bathed in natural light from oversized windows and enhanced by stylish potlights. The gourmet kitchen, upgraded with $15,000-$20,000 in premium features, boasts an extended island, custom cabinetry, granite countertops, and added lighting, perfect for entertaining or everyday meals. A cozy gas fireplace in the living room creates a warm ambiance for relaxing evenings. Upstairs, the primary bedroom is a serene retreat with a private ensuite and large walk-in closet, accompanied by two additional bedrooms and a convenient second-floor laundry. All bathrooms feature elegant granite countertops and extended mirrors for a touch of luxury. The fully finished basement offers versatile space, complete with abundant lighting and a rough-in for a future bathroom. This space is ideal for a home office, gym, or rec room. Custom Hunter Douglas blinds, backed by a transferable lifetime warranty, add sophistication throughout. Outside, enjoy a low-maintenance lifestyle in a neighbourhood that puts you steps from shops, restaurants, and parks, with easy access to downtown Ottawa. Move-in ready and brimming with upgrades, 517 Pimiwidon is your gateway to modern living. Schedule your viewing today! (id:53341)
3886 Stonecrest Road
Ottawa, Ontario
Steeped in history with complimentary quality upgrades, 1872 United Church is now a home of great comfort. Tucked into 1.8 acres of mature trees, perennial gardens, fruit trees and enchanting meditating pond, the 3bed, 3 full bath home offers amazing light-filled living spaces. Original solid wood front door opens to foyer of gorgeous ceramic tile floor, cathedral windows, wainscotting and 10' high ceiling with rounded corners. Open living and dining rooms offer lovely original softwood floors, gothic-designed cathedral windows, wall wainscotting and attractive fireplace with wood-burning insert. Dining room includes beautiful antique buffet and pendant chandelier. White, bright kitchen has warm wood accents, quartzite countertops and wrap-about peninsula-breakfast bar that fits 6-8 people. Spectacular ornate door opens into sunny sunroom with soaring windows, ceramic tile floor and calming views of nature. Main floor combined 3-pc bathroom and laundry station. The bathroom has honeycomb ceramic tile floor and soaker tub; the laundry station includes solid wood folding table, laundry tub, work station and storage. A flowing staircase leads up to second floor office nook and bedroom. The third floor has loft with sitting nook and hardwood floors. The rest of the loft is primary suite with skylight for stargazing; for morning sleep-ins, you have remote control built-in blinds. Primary suite's 3-pc ensuite has shower and dramatic black&white ceramic tile floor. Lower level is above ground and was all renovated in 2019. The lower level big 8' windows create sunny bright third bedroom or, flex space, with laminate floor; this room also has 3-pc ensuite glass rain head shower and ceramic floor. Exterior wood siding and metal roof were painted 2019. Detached double garage has100 amps and loft; the exterior is CanExel siding. Located on paved township maintained road with curbside garbage pickup. Elementary school 1/2 km down the road. 15 mins to Arnprior or 20 mins Ottawa. (id:53341)
282 Avro Circle
Ottawa, Ontario
Move-in ready! This immaculate executive semi-detached home is located in the highly sought-after and vibrant community of Wateridge Village. With elegant finishes, thoughtful upgrades, and a spacious layout, this home offers exceptional comfort and style for family living and entertaining.Step into the welcoming foyer with marble-look tile, setting the tone for the contemporary design throughout. The main floor features 9-foot ceilings and beautiful hardwood flooring, leading into an open-concept living and dining space. The chefs kitchen boasts generous counter space, ample cabinetry, and flows seamlessly into the living areaideal for gatherings and everyday life. Sliding glass doors open to a fabulous backyard complete with a deck with built-in lighting, fully fenced yard perfect for entertaining indoors or out. Upstairs, a beautiful hardwood staircase brings you to the second level, where 9-foot ceilings continue. The expansive primary suite is a true retreat, featuring a stunning 5-piece ensuite and a converted walk-in wardrobe room with custom shelving, drawers, dual hanging rods, and a window originally the fourth bedroom, now transformed into a luxurious dressing room. Two additional generous bedrooms and a full bathroom complete this floor. The fully finished lower level offers even more living space with a spacious family room, oversized windows, a cozy gas fireplace, and a full bathroom perfect for movie nights, guests, or a home office setup. Additional features include a main-level powder room, low-maintenance front and backyard landscaping. Located just minutes from Highway 174, downtown Ottawa, parks, trails, and some of the city's top schools including Ashbury College, Elmwood, Colonel By, and Lisgar Collegiate.This is a rare opportunity to own a stylish, spacious home in one of Ottawas newest and most desirable communities. Some photos are virtually staged. (id:53341)
1467 Spartan Grove Street E
Ottawa, Ontario
Welcome to this charming 4 bedroom home nestled on a premium lot in Greely. this warm and inviting interior features a mix of hardwood and tile flooring, providing a practical and cozy atmosphere. the heat of the home is the spacious kitchen and family room, with modern conveniences and sophisticated vibe - perfect for family meals and casual get-togethers. The principle rooms are designed for comfort and relaxed flow throughout the home. With a blend of natural light and the warm tones, the living spaces offer a welcoming environment for everyday living. The four bedrooms provide generous retreats ensuring a sense of privacy for everyone in the household. Step outside to discover a sprawling backyard wit endless possibilities - from gardening to pool parties. There are ample spaces for simple pleasures and a touch of nature. This home embodies practicality and comfort in an enviable location . Over night notice for all showings please. (id:53341)
34 Westwood Drive
Ottawa, Ontario
Presenting a beautifully renovated duplex in the heart of Nepean, offering a prime investment opportunity with strong rental income and modern upgrades. Originally a bungalow with an unfinished basement, this property has been expertly transformed into a legal, fully rented duplex, featuring two self-contained units. The upper level boasts four bedrooms, a bright and spacious living area with laminate and ceramic flooring, a gourmet kitchen with stainless steel appliances and granite countertops, a stunning five-piece bathroom, and convenient stackable laundry. The lower level includes a separate entrance, four additional bedrooms, an open-concept living space, a second upgraded kitchen with granite counters and stainless steel appliances, and a four-piece bathroom. Both units are independently metered for hydro and feature their own hot water tanks, ensuring tenant convenience. Currently generating $5,460 per month in rental income, this turnkey property comes with all permits, plans, and inspection reports on file. Its unbeatable location is within walking distance to Algonquin College, Olmstead Park, public transit, and recreational amenitiesmaking it an ideal choice for investors seeking a hassle-free, high-yield asset in a sought-after neighborhood. (id:53341)

