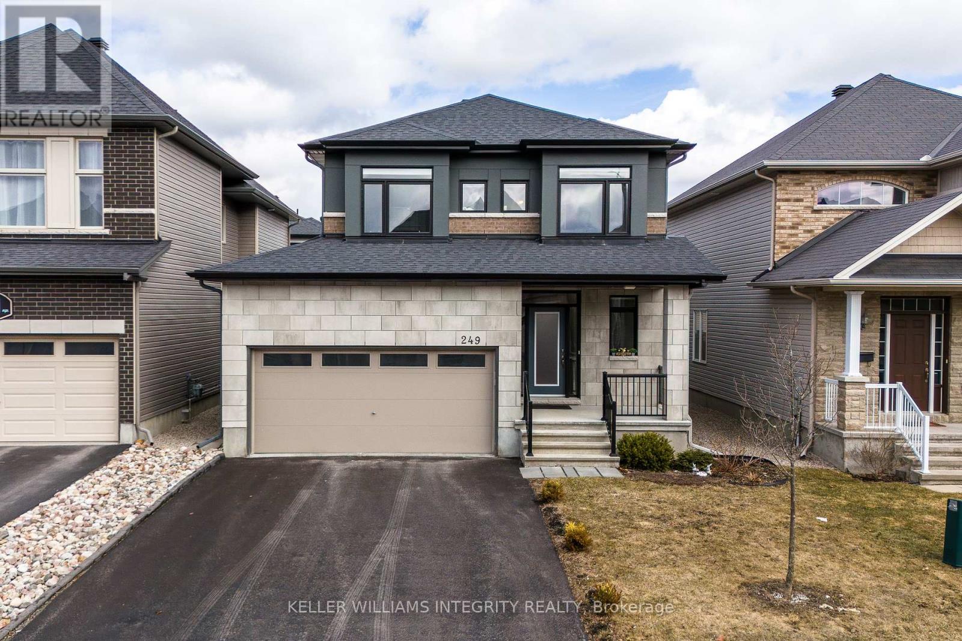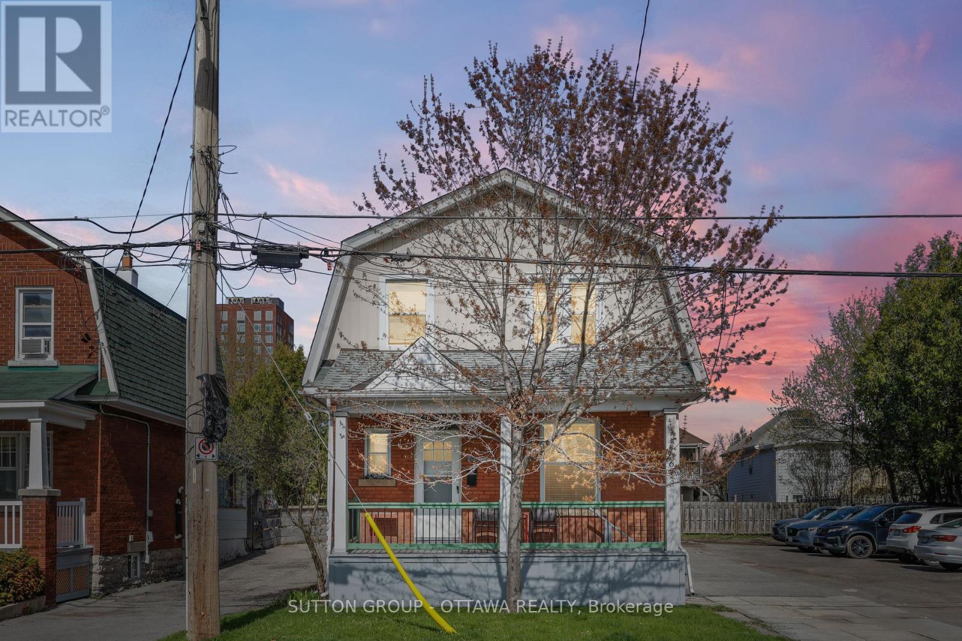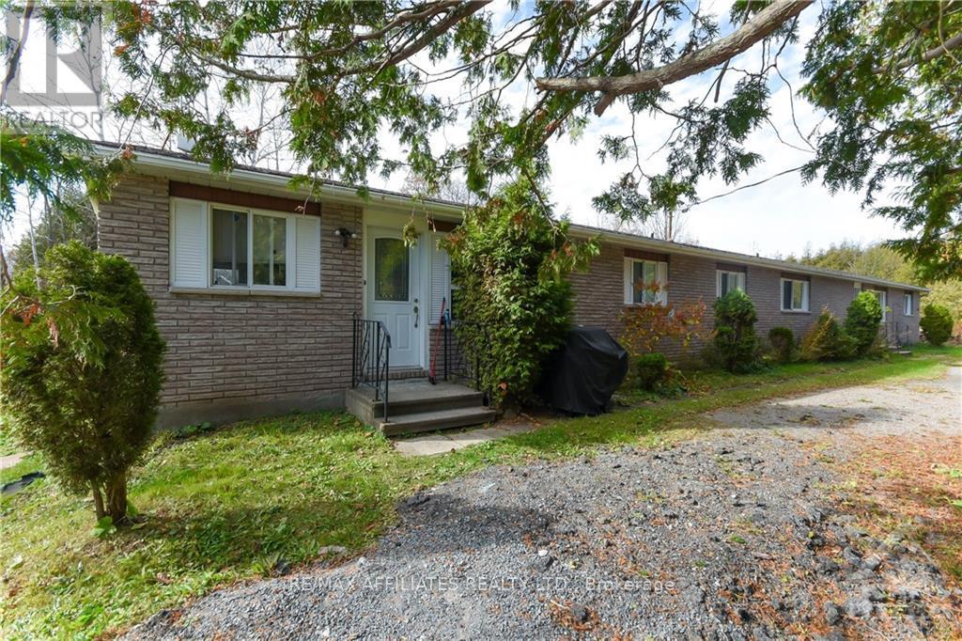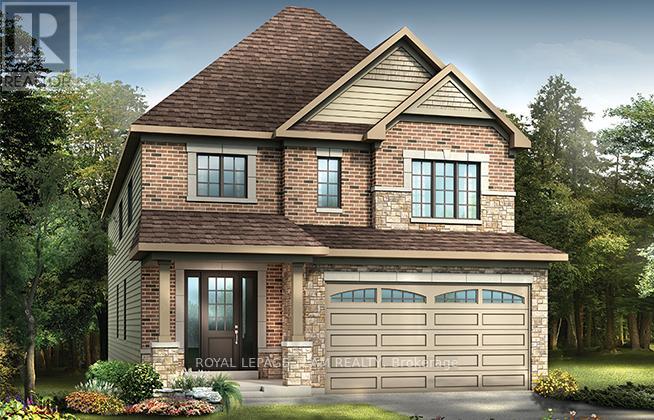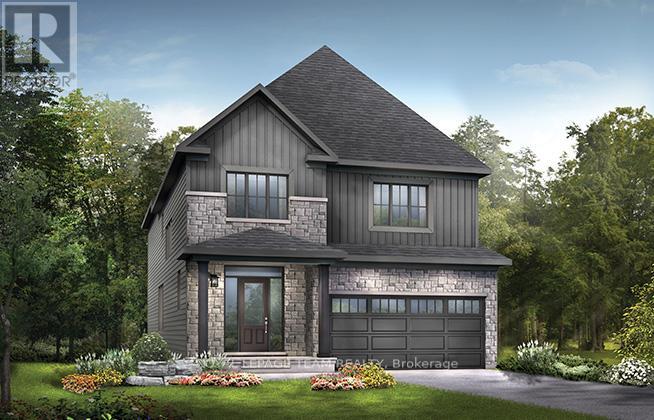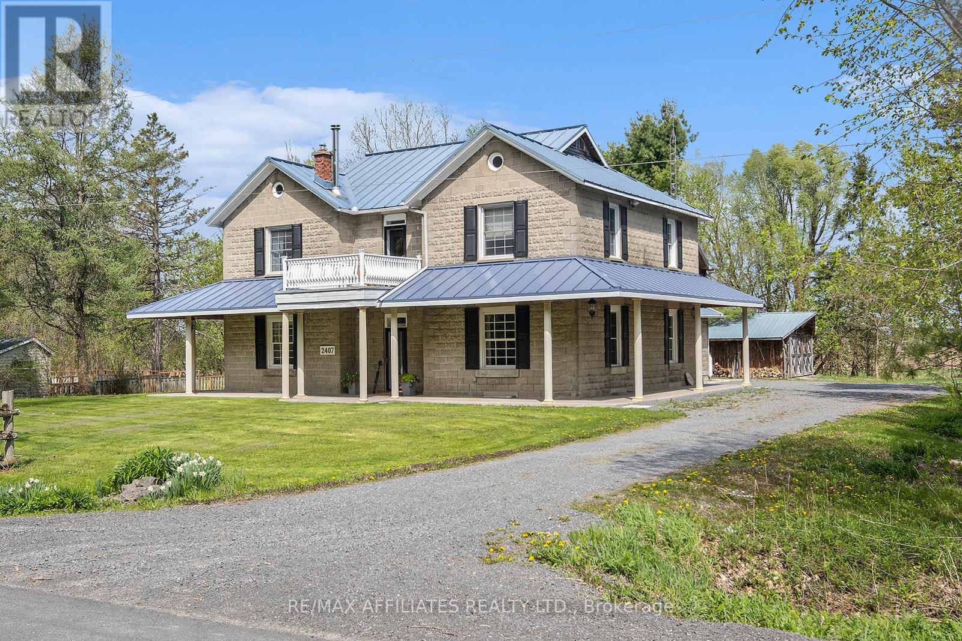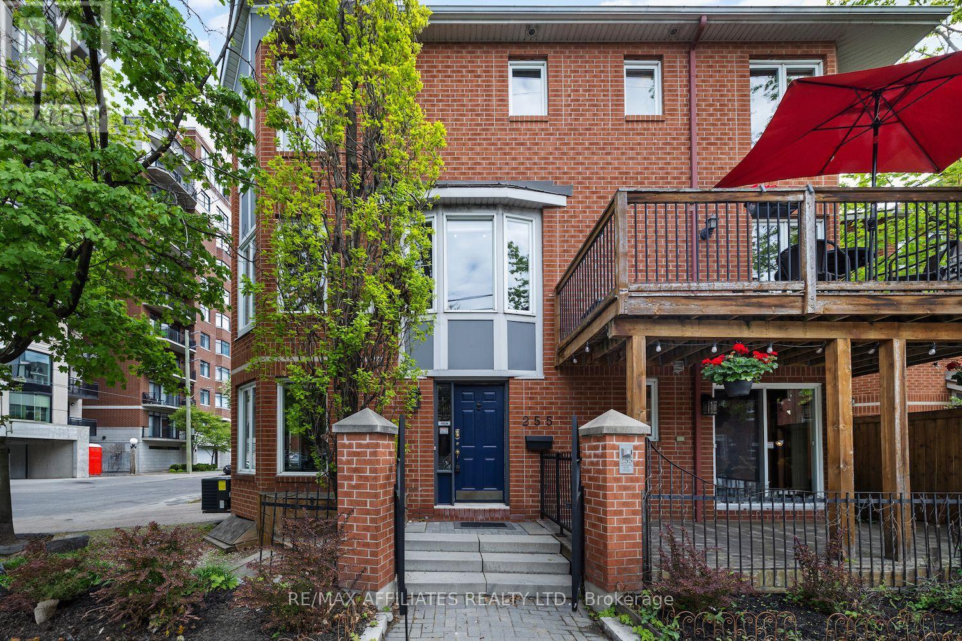304 - 65 Mill Street E
Mississippi Mills, Ontario
1631 sq. ft. apt within the 65 Mill condo complex; an upscale renovation in downtown Almonte. Buyer has opportunity to help detail w/final finishings of interior. Roof deck. Soaring brick walls, 3 spacious windows overlooking Naismith courtyard, storage in apt, all new construction, 2nd level bedroom & extra storage w/open catwalk, 5 appliances, c/air (heat pump). Located in downtown commercial core w/post office, butchery, shops, garage, pub, banking, medical services all nearby. Walking trail/bike path, parks & Mississippi less than a block away. Currently finishing renovation. Measurements approximate. Lift to be installed within common area. Almonte is noted for its natural beauty w/ several water falls, many parks, heritage buildings, numerous festivals. Canoeing, kayaking, boat launch, beach, fishing, swimming all in the Mississippi. Schedule B must be included in offers. Create a stunning and unique home for yourself! Possession 90 days. Builders agreement to be used. Pets allowed. 1 or 2 bedroom potential. Taxes and condo fee estimated. (id:53341)
249 Fountainhead Drive
Ottawa, Ontario
Welcome to 249 Fountainhead where Luxury Meets Comfort! Stunning 4-bed, 4-bath home loaded with upgrades and modern finishes. Bright, open-concept main level with 9ft ceilings and a cozy fireplace at the heart of the home. Chefs kitchen featuring quartz counters, large island, walk-in pantry & high-end appliances. Step outside to your private backyard retreat interlock patio & above-ground pool, perfect for entertaining! Elegant curved hardwood staircase leads to 4 spacious bedrooms. The primary suite offers a walk-in closet & spa-like en-suite with double sinks, quartz counters, glass shower & soaker tub. Finished basement with large windows, 4pc bath, office/gym space & cozy family room. High-end blinds throughout. Flooring: Ceramic, Laminate, Carpet. Move-in ready luxury in the heart of Bradley Estates! (id:53341)
163 Yoho Drive
Ottawa, Ontario
NEW PRICE!! Welcome to this stunning Holitzner home situated on a prime corner lot in the highly sought-after Bridlewood. Fantastic curb appeal with charming wrought iron fence and impeccably maintained grounds with inground sprinkler system. As you step inside this expansive 3,400 sqft home, you are greeted by a dramatic vaulted ceiling in the front great room, creating an immediate impression of grandeur and openness. The front of the home features a convenient office with large windows that flood the space with natural light, offering an inspiring workspace with open concept window walls that seamlessly connect to the interior. The heart of the home is the large, open-concept kitchen and family room. This inviting space is kept cozy with a natural gas fireplace and brightened by gleaming hardwood floors that run throughout. The kitchen is a chefs delight, offering ample cabinetry and a cozy built-in eat-in area, perfect for intimate family meals. The delightful sunroom that overlooks the backyard, which is truly an oasis. The beautifully landscaped yard and serene water garden inhabited with Koi fish provides a peaceful retreat right at home. The formal dining room exudes elegance with travertine flooring, providing an ideal setting for hosting dinner parties. The second floor is exceptionally spacious, featuring a loft area that overlooks the great room below. This space can easily be converted to an additional bedroom if needed. The primary bedroom is a luxurious haven, complete with two walk-in closets and a lavish 5-piece ensuite. The other bedrooms are also generously sized and filled with natural light. The lower level of the home is partially finished, offering a flex room that can be tailored to your needs, currently used for 2nd office. There is also ample storage and plenty of potential for further finishing. With its gorgeous design, fantastic location, and endless possibilities, this Holitzner home is the perfect blend of elegance and comfort. (id:53341)
46 Knockaderry Crescent
Ottawa, Ontario
Welcome to 46 Knockaderry Crescent, a stunning 2018-built Fitzroy model by Minto, located in the sought-after Quinn's Pointe neighborhood of Barrhaven. This elegant 4-bedroom, 3-bathroom home boasts over $70,000 in upgrades, offering exceptional style and modern comfort. From the moment you step inside, you'll be impressed by the grand entrance with sleek black subway tiles and the beautiful hardwood staircase. The open-concept main floor features laminate flooring throughout the dining and kitchen areas, a cozy fireplace in the living room, and a thoughtfully designed layout perfect for family living or entertaining. Upstairs, you'll find four spacious bedrooms, including a serene primary retreat with ample closet space and a spa-like ensuite. The home is equipped with central vacuum, remote garage door access, and comes complete with appliances. Enjoy the privacy of no rear neighbors, a rare find that ensures tranquility in your backyard oasis. The attached double garage and stone exterior enhance the curb appeal of this stylish home. Situated in the family-friendly Quinn's Pointe community, you're close to parks, schools, and local amenities, making this the perfect place to call home. Don't miss your chance to own this upgraded gem; schedule your showing today! **EXTRAS** N/A (id:53341)
265 Parkdale Avenue
Ottawa, Ontario
This fully-licensed immaculate 7-unit rooming house at 265 Parkdale Avenue is a rare find, perfect for investors seeking a fully operational, income-generating property OR Buyers looking to convert it back into a spacious single-family home or any other use in the TM13 Zone. Meticulously maintained and updated by long-term owners, the property features upgraded windows, kitchen, bathrooms & electrical service (2008), newer roof shingles & gas furnace (2023). Each room includes a refrigerator, with on-site laundry and 20 parking spaces adding convenience for residents and additional income stream potential. Located just 250m from Tunney"s Pasture LRT and steps to shops, restaurants, and the Parkdale Market, this property combines strong rental potential with future residential use flexibility all in one of Ottawa"s most desirable urban neighbourhoods. Income/Expense Statement for current use available upon request. (id:53341)
1860 Greys Creek Road
Ottawa, Ontario
Opportunity and potential, both found in this fantastic property located in the growing community of Greely. 47 acres+ included with this home. Whether you wish to operate a home business or have a hobby farm, this property could be for you! Enjoy a family member close by in your ground floor in-law suite! Lots of room here to add a detached garage, workshop and even a barn! Space is not an issue here. This home offers lots of natural lighting, lots of storage and closet space. Open living/dining/kitchen area. The kitchen offers lots of cupboards and counter space. One full bathroom with tub and second bathroom with shower. All rooms are generous in size. Beautiful hardwood flooring throughout the house including in the kitchen. The lower level is left unspoiled. Please view attachments for further details on the property/house. As per form 244: 48 hours irrevocable on all offers. Notice required for viewings, tenant present. Realtors please read rep remarks. This could be your home., Flooring: Hardwood, Flooring: Mixed. Please view attached details sheet. (id:53341)
228 Hidden Meadow Avenue
Ottawa, Ontario
Welcome to 228 Hidden Meadow, a beautifully updated Valecraft-built home offering over 2,700 sq. ft. above grade, plus a fully finished basement. Ideally located in the highly desirable neighbourhood of Deerfield Village, near parks, the future LRT stop, shopping, and all amenities, this home is perfect for families seeking space, style, and convenience. Step inside to a bright and open main floor, where the heart of the home is the impressive family room with a soaring vaulted ceiling and a cozy gas fireplace. The renovated kitchen boasts sleek countertops with a waterfall island, ample cabinetry, walk-in pantry and a modern design, making it both stylish and functional. A dedicated main floor office provides a quiet workspace, while the convenient main floor laundry adds to the home's practicality. Upstairs, you'll find four spacious bedrooms, including a primary retreat with a walk-in closet and a 4-piece ensuite. The fully finished basement expands your living space, featuring heated tile flooring, a fifth bedroom, and a full bathroom; perfect for guests, in-laws, or a teenage retreat. The great curb appeal in the front is matched in the backyard with a raised deck and fully fenced yard, ideal for a growing family. Book your private tour today! (id:53341)
345 Eckerson Avenue
Ottawa, Ontario
Welcome to this exceptional 4+1 Bedroom, 2.5 bathroom with double attached garage Monarch Pebble Beach model located just off Stittsville Main St. Impressive double front doors open to a grand light-filled foyer open to the 2nd floor. Thoughtful design elements like 9' ceilings, pony wall cut-outs, gleaming maple hardwood & tiled floors maintain an open feel while defining distinct spaces. The formal living & dining room offers elegant entertaining while the expansive main floor family room with a floor to ceiling fireplace offers relaxed family living. Anchored by a well-appointed kitchen, boasting an abundance of medium-toned wood cabinetry, ample counter space, stainless steel appliances and seamless flow to the bright eating area where glass patio doors lead out to your backyard oasis. Enjoy summer gatherings on the stone patio under the gazebo, with a gas line ready for your BBQ surrounded by mature hedging and fencing provide privacy. 2nd floor features an open loft space, a spacious primary bedroom with a walk-in closet & a luxurious 5-piece ensuite that has a large corner soaker tub and walk-in shower, plus 3 good sized bedrooms & family bathroom. Practical highlights include a convenient powder room and laundry room on the main floor, as well as a 5th bedroom in the partially finished basement. This wonderful neighbourhood is perfectly situated in the south end of Stittsville, bordered by acres of city-owned green space, offering endless opportunities for outdoor enjoyment! (id:53341)
2024 Wanderer Avenue
Ottawa, Ontario
Welcome to The Ginger Pine - a detached Single Family Home greets you with an elegant staircase leading up to 4 bedrooms, including the primary suite with full ensuite bath and walk in closet. 2 of the secondary bedrooms also have walk in closets. Convenient 2nd level laundry. The main floor has a dedicated living room and dining room, plus an bright kitchen with access to the patio and opening into the family room with cozy fireplace. Take advantage of Mahogany's existing features, like the abundance of green space, the interwoven pathways, the existing parks, and the Mahogany Pond. In Mahogany, you're also steps away from charming Manotick Village, where you're treated to quaint shops, delicious dining options, scenic views, and family-friendly streetscapes. December 10th 2025 occupancy. (id:53341)
43 Osler Street
Ottawa, Ontario
Discover the epitome of modern living in this spacious Minto Waverley model. Meticulously designed home boasting 4 bedrooms as well as a convenient guest suite, totaling 5 bedrooms in all. This home offers a harmonious blend of comfort and sophistication. Step inside to find a home adorned with numerous upgrades throughout. The kitchen is a chef's delight perfect for culinary adventures and entertaining guests. Luxurious touches extend to the bathrooms, exuding elegance and functionality at every turn. Main floor features an inviting ambiance, with ample space for relaxation and social gatherings. Retreat to the finished basement, ideal for recreational activities or a cozy movie night with loved ones. Brookline is the perfect pairing of peace of mind and progress. Offering a wealth of parks and pathways in a new, modern community neighbouring one of Canada's most progressive economic epicenters. The property's prime location provides easy access to schools, parks, shopping centers, and major transportation routes. Don't miss this opportunity to own a modern masterpiece in a desirable neighbourhood. December 10th 2025 Occupancy. (id:53341)
2407 County Rd 16 Road
Casselman, Ontario
Charming Century Farmhouse on 4.4 Acres Timeless Character Meets Modern Comfort Welcome to 2407 County Rd 16, a rare blend of history, charm, and country lifestyle. Built in the 1914s and enhanced with a thoughtful addition in 2006, this beautifully preserved 4.4-acre property offers space, comfort, and countless possibilities. Inside, you'll be greeted by 10-ft ceilings on the main floor and 9-ft upstairs, original hardwood floors, antique tin ceilings, solid wood doors, and handcrafted wood trim throughout. The spacious chefs kitchen is a showstopper with custom cabinetry, gas stove, and extensive prep space plus a hidden gem: a secondary wood staircase leading to the upper level, rich in farmhouse charm. Upstairs, you'll find bright, welcoming bedrooms and access to the bonus room above the garage, ideal for a home gym, studio, or family lounge. A wine cellar, multiple cozy nooks, and well-preserved architectural details make every room feel unique and inviting. Outside, enjoy the tranquil surroundings from your private patio or soak up summer days in the saltwater in-ground pool. The property features a 48' x 64.3' modern barn, chicken coop, multiple wood sheds, and a double garage with built-in cabinetry and wood stove. Located across from a conservation forest, you'll enjoy direct access to peaceful walking trails and cross-country skiing. Plus, there's a storage shed, wraparound porch, and ample parking for guests, trailers, or equipment. Recent Updates: Steel Roof (2001), Upper Garage/Addition (2006), Kitchen Renovation (2018), Septic System (2006), Furnace (2017). Don't miss this one-of-a-kind country escape where heritage and homestead living come together in perfect harmony. (id:53341)
255 Kent Street
Ottawa, Ontario
Live in the heartbeat of the city without sacrificing space, storage, or sanity. Rare words for Centretown, but this end-unit, freehold southeast corner townhome delivers them all in style. With nearly 2,000 sq ft spread across three thoughtfully designed levels (plus a finished basement!), this home redefines urban living. Step into a spacious tiled foyer with garage access, ample storage, and a ground-floor office with its own private deck - which used to be a 3rd bedroom!! - ideal for morning coffee or decompressing after a Zoom call. A full bathroom on this level offers flexibility for guests or a third bedroom. Up one flight, the bright and open second level features hardwood flooring throughout the living and dining spaces, and a fully renovated kitchen with access to a second outdoor deck, perfect for al fresco dining or people-watching with a glass in hand. Natural light pours in from multiple exposures, highlighting this units' unique end-unit advantage. The third level is your private retreat. Two generous bedrooms include a primary suite with walk-in closet and a spa-style ensuite complete with a two-person heart-shaped jacuzzi tub, right in the bedroom area. Quirky? Yes. Luxurious? Also yes. Downstairs, the finished lower level offers a cozy rec room or gym space, laundry, and plenty of extra storage. A private garage (plus a rare second parking spot in the driveway), $1,080/year in association fees covering interlock and snow, and a walk/bike score of 99 seal the deal. In a city where square footage is a premium, this home offers space and soul, right where the action is. (id:53341)


