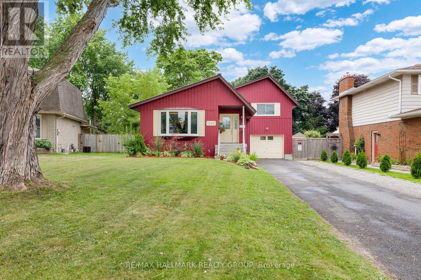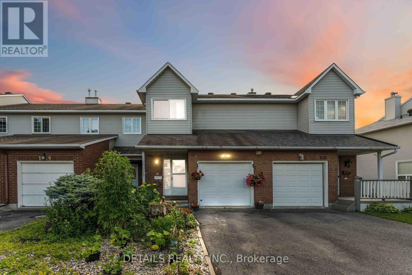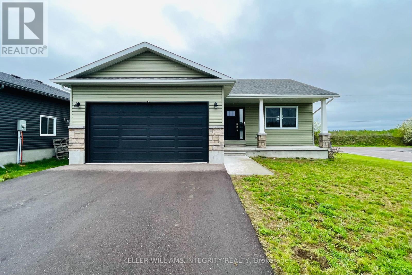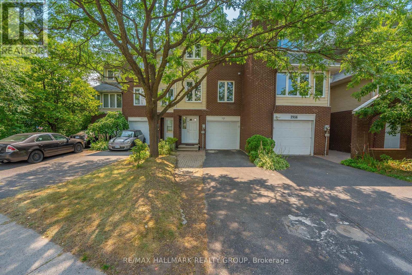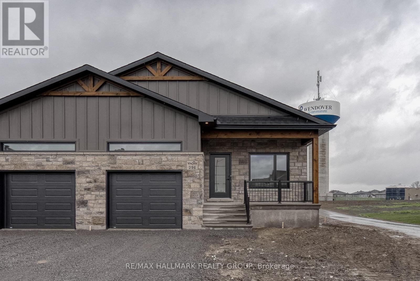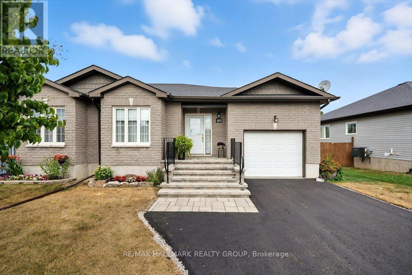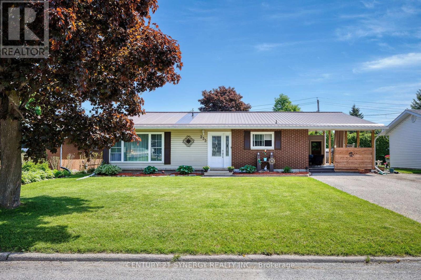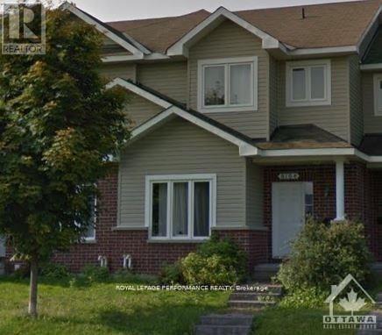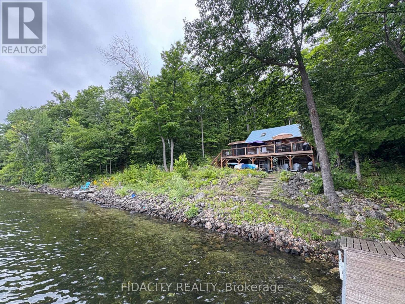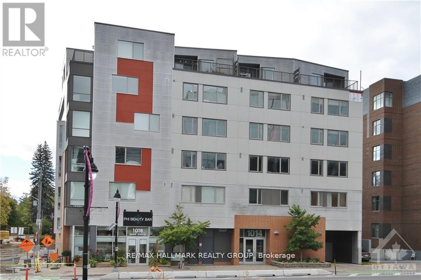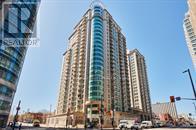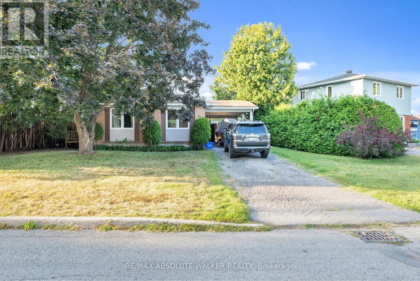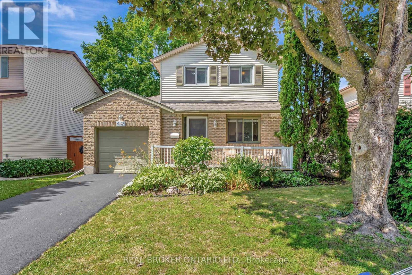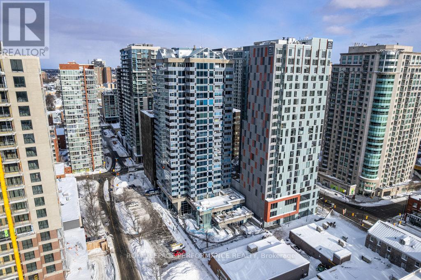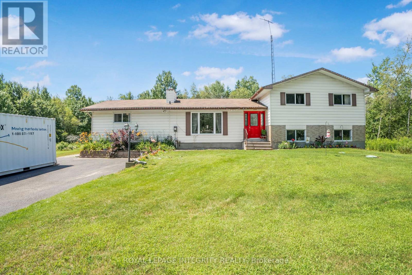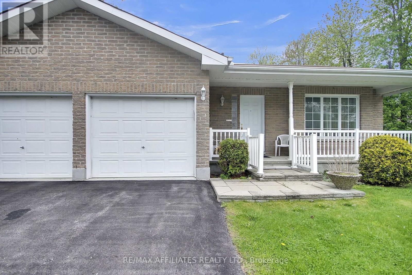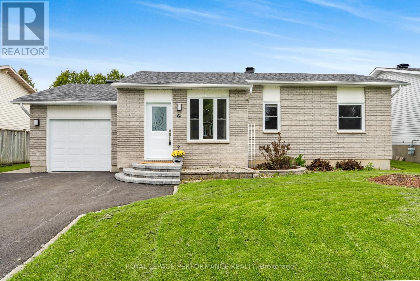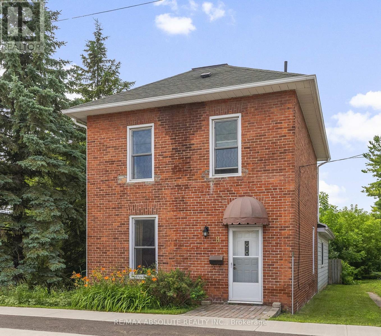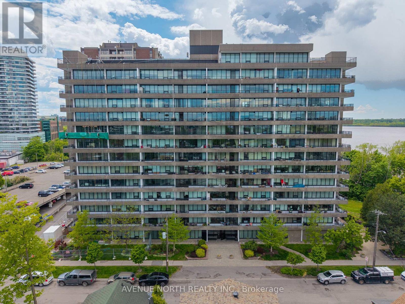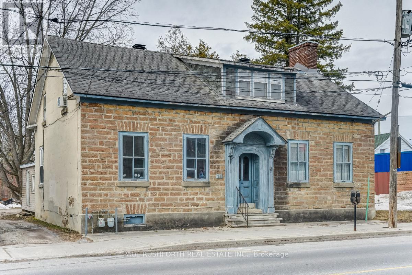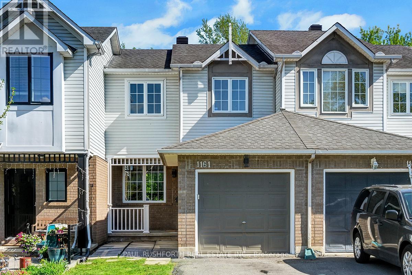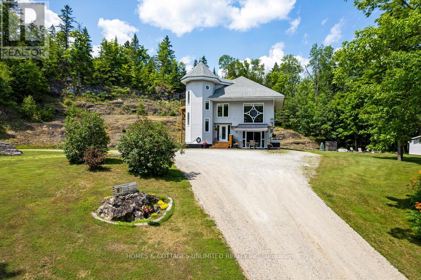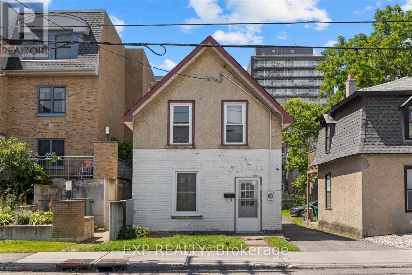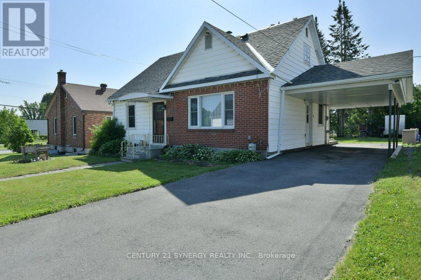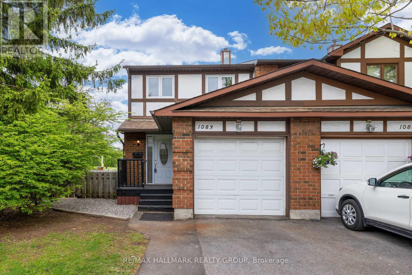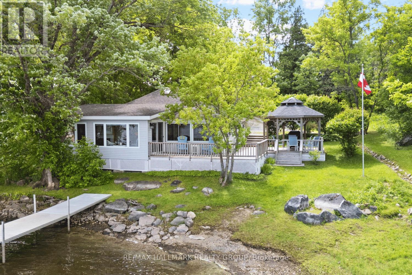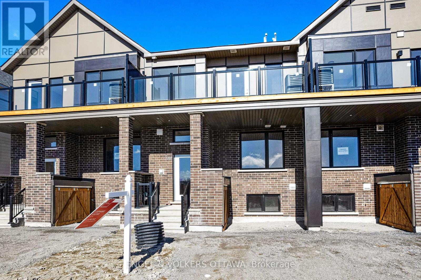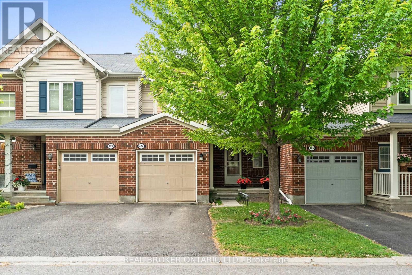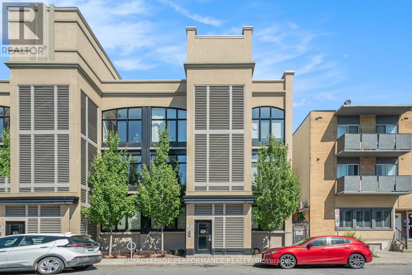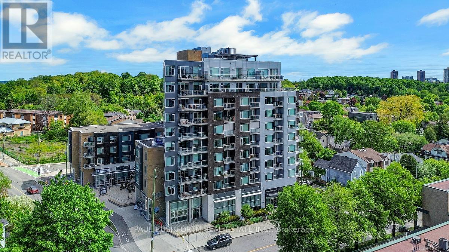45 Wrenwood Crescent
Ottawa, Ontario
This sun-filled beauty is packed with charm! Natural light pours into the spacious main living area, where you'll find a cozy gas fireplace and stylish finishes. The galley-style kitchen is perfect for any home chef, and a convenient powder room completes the main floor. Upstairs, the large primary bedroom with an en-suite offers your own retreat, plus 2 more roomy bedrooms and a second full bath. The fully finished basement provides a rec room, extra living space, and storage galore! Step outside to a generous backyard for relaxation or outdoor fun. Just steps from Centrepointe Park, only 1.7 km to College Square for shopping, coffee, dining, and fitness, and a short 600m walk to Algonquin College. Everything you need is at your doorstep! Open House Sunday June 15, 2025 1-3PM. (id:53341)
518 Oxford Street E
North Grenville, Ontario
Welcome to 518 Oxford Street East-- a charming two-storey home offering space, comfort, and incredible value in the heart of Kemptville. Perfectly situated on a tree-lined corner lot, this property boasts an attached single-car garage with inside access, a two-tier deck for outdoor entertaining, and mature surroundings that offer both beauty and privacy. Inside, you'll find a functional and inviting main floor layout featuring a bright living room with a bay window, a dining room with direct access to the backyard, and a cheerful kitchen with plenty of natural light. A convenient powder room completes the main level. Upstairs, three generously-sized bedrooms provide room for the whole family. The fully finished basement offers even more living space with a large rec room and a separate den--ideal for a home office, hobby room, home gym, or play space. With its prime location close to schools, parks, shops, and all of Kemptvilles amenities, this home delivers exceptional lifestyle convenience. There's plenty of opportunity to put your own personal touch on the space, making it truly yours. Don't miss this fantastic opportunity-- this home's value, location, and potential are hard to beat! (id:53341)
109 Flanders Street
Ottawa, Ontario
Check out this awesome 3-bedroom, 2.5-bathroom townhouse in the heart of Barrhaven, backing right onto beautiful Weybridge Park. If you're looking for a warm, family-friendly home in a community brimming with amenities, this is the one for you! As you walk through the front door, you're greeted by a bright, functional main floor layout that just feels like home. The hardwood floors shine under all that natural light pouring in from big windows. The kitchen has ample counter and cabinet space, picture yourself whipping up dinner while overlooking the open concept living/dining area, perfect for family hangouts or hosting friends. Head upstairs to find three comfy bedrooms that are just right for your family. The primary suite is complete with a roomy walk-in closet and a 4-piece ensuite bathroom. The other two bedrooms are bright and spacious, great for kids, hobbies, or whatever you need. The finished basement is your bonus space! It has a cozy family room that could be your go-to spot for game nights, a home gym, or even a playroom or office; it's super bright and versatile. Now, let's talk about the backyard. Step out onto your private deck, perfect for summer BBQs or morning coffee, and enjoy the view of Weybridge Park right behind you. No rear neighbours means extra peace and quiet. And you are close to top-notch schools, playgrounds, Costco, restaurants, shopping, recreation and more. With easy access to Highway 416, you can zip downtown Ottawa in no time. This neighbourhood is all about family-friendly vibes and convenience! (id:53341)
721 St Thomas Road
Russell, Ontario
Welcome to 721 St. Thomas Road in Embrun, a unique and affordable home set on a spacious 1.27-acre lot offering exceptional privacy with mature trees and open fields all around, and no nearby neighbours. Currently configured as a duplex, the property features two separate units, each with its own entrance, kitchen, and bathroom. The first unit offers a bright, open-concept living and dining area, a kitchen with direct access to the backyard, and an oversized bedroom with a 3-piece bathroom upstairs. The second unit includes a large kitchen with plenty of storage, a sunlit living room surrounded by nature, along with a bedroom and bathroom on the main floor. Multiple outdoor buildings add functionality, and the unfinished basement with a separate entrance provides great potential for future use. Just minutes from Embrun, this property blends the peace of country living with the convenience of nearby amenities a rare find not to be missed. (id:53341)
214 - 575 Byron Avenue
Ottawa, Ontario
Located in the lively heart of Westboro, this stunning one-bedroom condo with an expansive 20 x 20 terrace offers the perfect blend of modern comfort, privacy, and convenience. The spacious living room and kitchen area boast elegant tile flooring and high-end features, including a gas stove and appliances. Recent upgrades in 2023 include a newly installed dishwasher and microwave, adding functionality and style to the kitchen. The standout feature of this home, the rare 20 x 20 terrace, ideal for entertaining or relaxing with great views of the surrounding area, is equipped with a natural gas line for a barbecue and fire table, designed for year-round enjoyment. The bedroom provides a cozy retreat, featuring a custom closet installed in 2023 to enhance storage and organization. This condo also comes with one underground parking space and a storage locker for added convenience. Situated in one of Ottawa's most desirable neighbourhoods, you'll be surrounded by independent stores, artisan cafes, grocery stores, and fantastic dining options. Fitness enthusiasts will love the nearby boutique studios and gyms. Don't miss out on this incredible opportunity to make this your home while exploring everything Westboro has to offer. (id:53341)
5601 Centennial Lake Road
Greater Madawaska, Ontario
Welcome to your very own Lakehouse retreat! This home has incredible views of Centennial Lake and the surrounding hills and mountains. The spacious home sits on beautiful acreage with mature trees, a fenced in yard and a back deck that is perfect for entertaining. With the hot tub overlooking the water, what a great spot to wind down after a busy day. Lovingly maintained and cared for, this home is the perfect spot to raise a family and can even accommodate multi-generations with the first floor being used as an in-law suite. The large loft, equipped with a bathroom, offers space that can be used as a large bedroom, family room, play room, or is the perfect spot for an artists creative space, the possibilities are endless! If you are a nature lover or an outdoor adventurist, then you'll love that boating, swimming, fishing, snowmobiling, ATV and hiking trails and much more are all outside your door! This home is move in ready and is waiting for you to enjoy the Spring and Summer! (id:53341)
1182 Queensland Place
Brockville, Ontario
Welcome to 1182 Queensland Place where modern updates, flexible living space, and a fantastic location come together to create the perfect family home. Tucked away on a quiet cul-de-sac in Brockville's sought-after north end, this move-in ready gem is just minutes from schools, shops, and restaurants - everything your family needs right at your doorstep. Step inside to find a bright, open-concept main floor featuring a spacious living and dining area that flows seamlessly into your brand new kitchen. With crisp white cabinetry, a stylish backsplash, and plenty of counter space, this kitchen is as functional as it is beautiful. Down the hall, you'll find a 4-piece bathroom, a comfortable bedroom, and a versatile den with direct access to the backyard. Up just a few steps are two generously sized bedrooms, perfect for growing kids or guests. The lower level offers even more versatility with a private entry from the garage - ideal for multi-generational living or a potential in-law suite. This level also features an additional bedroom, a 3-piece bathroom, laundry area, and a cozy rec-room. Step outside to enjoy a fully fenced backyard designed for both relaxation and functionality. You'll find an insulated bunkie with electricity (separate 30 AMP panel) - perfect for a home office, studio, or guest space - alongside a charming Amish-built shed for all your storage needs. Cool off in the above-ground pool, entertain on the patio, or simply unwind in your private outdoor retreat. With a durable metal roof and low-maintenance exterior, this home is ready for carefree summer living. Whether you're upsizing, downsizing, or looking for a home that grows with you - 1182 Queensland Place checks all the boxes. (id:53341)
502 Rosehill Avenue
Ottawa, Ontario
Welcome to this lovingly maintained 3-bedroom, 1.5-bath Mattamy townhome in the highly sought-after Fairwinds community. Perfectly located in close proximity to grocery stores, shopping and all amenities. Easy access to Highway 417, the Canadian Tire Centre, sports fields, arenas, and scenic walking trails. The main level features hardwood and tile flooring, a bright open layout, and smart technology throughout for modern convenience. A central vac rough-in is also included. Outdoors, enjoy a fully fenced backyard with a private patio, ideal for relaxing or entertaining. This home offers style, comfort, and a fantastic location. Book your showing today! (id:53341)
1537 Briarfield Crescent
Ottawa, Ontario
A Rare Gem in Fallingbrook North, Orleans! Tucked away on a quiet crescent in a sought-after family-friendly neighbourhood, this beautifully maintained freehold townhome backs onto lush greenspace with no rear neighbours, offering peace, privacy & direct access to a scenic walking path. Enjoy the outdoors right from your backyard, w pathways that lead to parks, elementary & high schools, Princess Louise Falls, & the Ray Friel Recreation Complex (arena, pool, soccer fields, fitness centre). You're also within walking distance to FreshCo & Giant Tiger, making daily errands and recreation convenient and accessible. Just a short drive away, enjoy the sandy beaches of Petrie Island, shopping at Place d'Orléans Mall, a seasonal outdoor farmers market, & other major amenities. Commuters will appreciate the easy 5-minute drive to the OC Transpo train station & Highway 174, offering quick access to downtown Ottawa. One of the larger models on the street, w 3 parking spots (1 garage, 2 surface), this 3 BR, 2.5 bath home offers generous space & thoughtful upgrades throughout: stove (2025), fridge (2024), dishwasher (2023), AC (2022), kids windows (2023), other windows (~2010/15), roof (~2015), carpet free main level, new kitchen flooring, freshly painted main level & modern ceiling lights on main floor. The bright & inviting living area features a wood-burning fireplace (no WETT certificate - as is). Upstairs, the spacious primary bedroom boasts a private ensuite, walk-in closet & a bonus sitting area or home office. The finished basement adds a flexible space for a rec room, gym, or additional work-from-home area. Cold room in basement. 3min walk to bus stop. Google Nest (heat/AC). Smart Alarm (wifi cell conection). This is a turnkey opportunity in a safe & quiet neighbourhood, ideal for first-time buyers, families or anyone looking for a perfect blend of nature, comfort, & convenience. View link for additional pictures, 3-D tour & video. Lets make this your next home! (id:53341)
20 Terrance Drive
Petawawa, Ontario
Nestled in the sought-after, family-centric community of Portage Landing in Petawawa, this stunning home is surrounded by the tranquil beauty of lush ravines, backing onto green spaces with NO Rear Neighbours! Built in 2022, this meticulously maintained home boasts an oversized corner lot on a peaceful, quiet street. The main floor offers open-concept living and dining space, which bathes in glorious natural light. It's the perfect setting for hosting gatherings or enjoying precious moments with loved ones. Step into the heart of the home a kitchen with a L-shaped countertop, SS appliances ready for casual family dinners or dazzling dinner parties. The main floor boasts 3 cozy bedrooms, including a primary suite that's a true retreat. The other two good sized bedrooms share the main bathroom. The handy double attached garage leads right into a laundry mudroom, making chores a breeze and providing more storage space. Stylish laminate and tile floors throughout no carpets to worry about! Its a cheerful, bright space just waiting for you to make memories. Step down the basement, sunlight streams through the above-grade windows, a vast, untouched space just waiting for your personal touch. The expansive backyard haven for laughter, games, and lazy afternoons. This home offers the perfect blend of serene nature and effortless convenience. Waking up to the gentle sounds of nature, spending your days exploring nearby walking trails and picturesque parks, all while being a leisurely bike ride from Garrison Petawawa or a short drive from CNL. The base is just a 4 minute drive away, and the calming Petawawa River is within easy walking distance. Plus, you'll find a wealth of shopping and amenities right at your fingertips! It truly is the best of both worlds peaceful seclusion and vibrant accessibility. (id:53341)
306 - 340 Queen Street
Ottawa, Ontario
Welcome to this stunning, brand-new Claridge-built Callisto model condo, located in the heart of downtown, just above the LRT for ultimate convenience. With 680 sq ft of well-designed living space, this bright and modern one-bedroom unit offers an open-concept kitchen and living area, perfect for relaxing or entertaining. The spacious bedroom features ample closet space, while the sleek 3-piece bathroom and in-suite laundry add to the functionality. A dedicated dining area leads to your private balcony, ideal for enjoying the city views.Enjoy the luxury of building amenities including a gym, meeting room, party room, indoor pool, exclusive rooftop terrace with BBQs, and 24-hour concierge and security. Plus, parking is available at an additional cost, with a storage locker included.Located just steps from vibrant restaurants, shopping, and transit options, this condo offers the perfect blend of style, convenience, and amenities. (id:53341)
1916 Russell Road
Ottawa, Ontario
Welcome to this move in ready, 3-story townhouse located in the highly sought-after, family-friendly Elmvale Acres neighborhood. Just steps from CHEO, the General Hospital, excellent schools, parks, shops, restaurants, public transit, and with quick access to Hwy 417. This home offers unmatched convenience. The ground floor features a bright and inviting family room with patio doors that open to a fully fenced backyard perfect for a relaxing coffee in the morning and/or a quiet drink in the evening. The handy 2-piece powder room adds extra convenience to this level. Upstairs, enjoy a recently updated spacious eat-in kitchen with an open concept living and dining area, complete with patio doors leading to a private balcony. The upper floor boasts a large primary bedroom with a 3-piece ensuite and walk-in closet, plus two additional bedrooms and a full bathroom. The basement has great storage space and includes the utility room and laundry area. The inside-entry garage is just one more convenience of this fantastic home. Dont miss out on this incredible opportunity to live in a vibrant community with everything you need close by! (id:53341)
310 Zakari Street
Casselman, Ontario
Welcome to 310 Zakari Street, a brand new 1,150sqft semi-detached immaculate 3 bedroom Vincent Construction Jasper 1 model home! This gorgeous home features a spacious open concept design with 9' ceilings & gleaming hardwood & ceramic flooring throughout the main level! A large entrance welcomes guests into the home & a second convenient entrance to the oversize single car garage. Open concept kitchen/dining/living room. Main floor featuring an oversize primary bedroom with walkin closet; goodsize 2nd bedroom & a full bathroom. Fully finished basement with 3pce rough in. Included: Asphalt entrance, sod installed on lot, Gutters, A/C, Air Exchanger, Installed Auto Garage door Opener. This house is under construction - the pictures used are from an already built model. (id:53341)
227 Peacock Drive
Russell, Ontario
This 3 bed, 3 bath end unit townhome has a stunning design and from the moment you step inside, you'll be struck by the bright & airy feel of the home, w/ an abundance of natural light. The open concept floor plan creates a sense of spaciousness & flow, making it the perfect space for entertaining. The kitchen is a chef's dream, w/ top-of-the-line appliances, ample counter space, & plenty of storage. The large island provides additional seating & storage. On the 2nd level each bedroom is bright & airy, w/ large windows that let in plenty of natural light. Primary bedroom includes a 3 piece ensuite. The lower level is finished and includes laundry & storage space. The standout feature of this home is the full block firewall providing your family with privacy. Photos were taken at the model home at 325 Dion Avenue. Flooring: Hardwood, Flooring: Ceramic, Flooring: Carpet Wall To Wall (id:53341)
40 Lee Avenue
Smiths Falls, Ontario
Charming and bright bungalow for sale in a quiet and friendly Smiths Falls neighbourhood. This open-concept home features a chefs kitchen with stainless steel appliances, a main-floor primary bedroom with a full Jack-and-Jill bathroom, and a spacious basement offering two additional rooms and a full bathroom. Enjoy a peaceful deck drenched in sunlight and a large, private backyard perfect for outdoor entertaining or quiet moments outdoors. Private laneway. Generator backup. A move-in-ready, single-level living layout with ample storage and sun-filled spaces. (id:53341)
233 Allan Street
Smiths Falls, Ontario
Welcome to this charming 4 bedroom home situated on a quiet street in the south end of Smiths Falls. This property combines modern amenities with classic charm, featuring a durable steel roof and energy-efficient vinyl windows. The inviting brick exterior sets the stage for a warm and welcoming atmosphere. Step inside to discover a beautifully designed interior with ample space for family living. The home features 4 comfortable bedrooms, a modern kitchen with vaulted lofty ceiling with updated appliances. Check out the stunning living room with vaulted ceiling and gas fireplace. Additional highlights include large front window, hardwood floors, freshly painted interior. Great opportunity to have a home run business with separate entrance to the lower unit or build that in-law suite for a family member. You and your family will love the hot tub off the rear overlooking the spacious rear yard. The property is nestled in a peaceful mature neighborhood, this home offers the perfect balance of tranquility and convenience. Enjoy easy access to local shopping, cozy coffee shops, and essential grocery stores. Plus, with nearby parks and schools everything you need is within reach (id:53341)
8164 Jeanne D'arc Boulevard N
Ottawa, Ontario
Charming Row-Unit in Prime Orleans Location!Welcome to this well-maintained 2-storey townhome ideally situated in the heart of Chatelaine Village, Orleans. The main floor features a bright and spacious living room, a separate dining area perfect for hosting, and a functional kitchen complete with stainless steel appliances and a cozy eat-in breakfast nook.Upstairs, the primary bedroom boasts a walk-in closet, with a combination of hardwood and carpet flooring throughout. A full 4-piece bathroom completes the second floor. The finished basement adds valuable living space, ideal for a family room, home office, or recreation area.Please allow 24 hours notice for showings as requested by the tenant. Kindly note that the tenant will be present during showings. (id:53341)
96 Sandpit Lane
Frontenac, Ontario
Enjoy 200ft (double lot) of pristine waterfront on Crow Lake. Beautiful clean shore line, great for swimming, fishing and boating. The cottage features 1 bedroom + Loft, 3pc bath, kitchen, screened in porch and large deck over looking the water. Set on a private lot with ample parking, Crow lake offers great fishing, boating, swimming and access to Bobs lake at the south end. (id:53341)
508 - 1014 Bank Street N
Ottawa, Ontario
One underground parking spot. Stunning two storey 2 bedroom penthouse with roof top deck and garden area overlooking Landsdowne Park. Hardwood engineered floors, quartz kitchen counters, ss kitchen appliances, convenient main floor laundry, open concept living / dining main level. Second floor family room with patio doors to deck (9'6" x 9'2") and garden area (10'8" x 5'0"). Second floor primary bedroom, additional bedroom, and 4 pc bath. Conveniently located on Bank Street, with OC bus route at your front door, walk to Rideau Canal, shops, fine restaurants. 1160 sq ft from builders plans. Schedule B must accompany all offers. 24 hours irrevocable required on all offers as seller travels out of town a lot. Some rooms are virtually staged. Bicycle storage room. Pets allowed (weight restriction of 33 lbs) and one dog only. (id:53341)
1704 - 234 Rideau Street
Ottawa, Ontario
Beautiful 17TH Floor, North Facing Condo, with Panoramic windows. This condo is 925 sq ft. Primary bedroom has ensuite 4 piece bathroom. In unit laundry, storage locker in front of parking 4-6. Refrigerator, stove, dishwasher, microwave with hood fan. Amenities include: indoor pool, gym, party room, outdoor patio with BBQ, theatre. Walk to Rideau Centre, Metro grocery, banks, pharmacies. Ottawa Transit nearby. (id:53341)
428 Hatfield Crescent
Ottawa, Ontario
Situated in the family-friendly neighbourhood of Queenswood Heights, this 3+1 bedroom bungalow delivers exceptional value with its bright, spacious single-level layout and versatile design. The sun-filled kitchen offers abundant counter space and cabinetry while the separate living and dining rooms provide plenty of room to relax and entertain. The partially finished basement adds incredible potential, featuring a generous rec room, space for a fourth bedroom, and a full bathroom. Set on a large lot with plenty of outdoor space, a practical carport and ample parking, this is a rare opportunity to own a detached home for the price of a townhome. Enjoy the convenience of nearby transit, shopping, parks, and schools, all in one of Orleans most desirable locations. (id:53341)
433 Duvernay Drive
Ottawa, Ontario
Welcome to 433 Duvernay Drive, a charming and well-maintained single-family home located in a quiet, family-friendly neighbourhood in Orléans. This 3 bedroom, 1.5 bath home features a bright and functional layout, perfect for growing families or first-time buyers. The main floor offers a separate living room and dining room, creating defined spaces for relaxing and entertaining. The finished basement provides additional living space ideal for a rec. room, home office, or gym. Enjoy the convenience of an attached single car garage and the comfort of a large, fully fenced backyard, perfect for kids, pets, and outdoor entertaining. Situated close to schools, parks, shopping, and public transit; this move-in-ready home offers great value and a fantastic lifestyle in one of Orléans most desirable communities! (id:53341)
1401 - 160 George Street
Ottawa, Ontario
Experience luxury living at 160 George Street, a prestigious address in Ottawas dynamic Byward Market! Perfectly situated just steps from the University of Ottawa, Rideau Centre, and more, this bright and spacious 2-bedroom, 2-bathroom unit offers exceptional comfort. The enclosed balcony extends your living space, while the primary suite provides a private escape with a walk-in closet and ensuite bathroom. The modern kitchen is outfitted with sleek stainless steel appliances, perfect for any home chef. The St. George offers outstanding amenities, including a heated indoor pool, fitness center, sauna, 24-hour security, and a beautifully maintained communal patio with BBQs. This unit also comes with one underground parking space and one exclusive-use storage locker. Don't miss your chance to call 160 George Street home! Visit Nickfundytus.ca for more details. (id:53341)
271 County Rd 19 Road
Alfred And Plantagenet, Ontario
Welcome to 271 County Road 19, Country Living at Its Finest. Discover the perfect blend of comfort, space, and privacy in this beautiful five-bedroom, four-bathroom family home in the countryside's heart. Set on a generous property, this home is ideal for those seeking a peaceful rural lifestyle without compromising on modern amenities. Step inside to find a spacious layout designed for family living. The large kitchen is a chef's dream, perfect for everyday meals and entertaining guests. Enjoy formal gatherings in the elegant dining room or relax in the massive family room with plenty of space for everyone. Upstairs and down, the home offers five generously sized bedrooms and four well-appointed bathrooms, providing flexibility for growing families, guests, or a home office setup. Outside, your private oasis awaits. Cool off in the above-ground swimming pool on warm summer days or unwind in total seclusion surrounded by open skies and natural beauty. With ample yard space and no close neighbours, privacy is a key feature of this exceptional property. If you've been dreaming of quiet country living with room to spread out and make memories, 271 County Road 19 is ready to welcome you home. (id:53341)
221 Longshire Circle
Ottawa, Ontario
***OPEN HOUSE SUNDAY AUGUST 24th 2:00-4:00***Fantastic opportunity in desirable Barrhaven! This 3-bedroom townhouse has been freshly painted in 2025 and features brand new flooring in the bedrooms, basement, and kitchen. Located in a charming, established area surrounded by mature trees, parks, schools and convenient transit routes for easy access to the city. Enjoy the short walk to Farm Boy and other local amenities. The main floor offers a bright, functional layout, while the finished basement provides extra living space, laundry, and generous storage. Upstairs, you'll find three good-sized bedrooms, a well-maintained full bath, and a primary suite with a walk-in closet. Step outside to a fully fenced and landscaped yard, perfect for pets, gardening, or relaxing. Attached garage and shed in rear yard provide extra storage. At this price, it won't last long! (id:53341)
1095 Morin Road
Ottawa, Ontario
This stunning, fully updated home offers breathtaking views and access to the Ottawa River and is nestled in the prestigious Cumberland Estates. The open-concept main floor seamlessly blends the kitchen, dining, and living areas, creating a bright and inviting space. The kitchen features elegant white cabinetry, granite countertops, and a double-door pantry, perfect for any home chef. Hardwood flooring flows throughout, enhancing the abundance of natural light streaming in from large windows that showcase stunning river views. The main floor also boasts a primary bedroom with a Juliet balcony, offering a serene retreat, and direct access to a five-piece cheater ensuite, complete with a glass shower, soaker tub, and a double sink vanity. A second bedroom on the main level provides versatility as the perfect guest room, home office, or flex space. A convenient laundry room completes the main floor. On the lower level, you'll find two additional bedrooms with large, bright windows and hardwood floors, and a partially finished powder room and recreation room, just waiting for your personal touch. The community has private access to the River only 100m down Morin road making it an ideal home for outdoor enthusiasts and water sports lovers. With a lush private backyard, nature trails nearby and just a short drive from Orleans, it's truly the perfect location. Plus, the home has just been fully repainted, making it fresh and move-in ready! Don't miss this rare opportunity to own a true oasis! (id:53341)
2032 Sun Vista Private
Ottawa, Ontario
Welcome to 2032 Sun Vista Private and this Willow model built under controlled environment by Guildcrest Homes. Located in Albion Woods Sun Vista and managed by Parkridge Lifestyle Communities. The community offers a wonderful Adult lifestyle and has a community center that hosts various events. This two bedroom two bathroom bungalow has many features including hardwood flooring, main floor sun/family room with access to deck backing onto trees. Living room with cozy fireplace, open concept kitchen & living room, separate dining room. Primary bedroom has good sized walk in clothes closet and three piece ensuite bathroom, large window for natural light. The second bedroom has double clothes closet. Four piece bathroom on main floor. Main floor laundry room with access to the double car garage. Property is on leased land with monthly payments of $973.18 which includes land lease, water and property taxes. (Land lease $725.00; Property taxes $179.73; Water testing $68.45) Buyer will need to submit an application to lease the land online following offer acceptance. Please speak to your REALTOR regarding requirements for offer presentation. 5 business days irrevocable 6:00 PM as per form 244 (id:53341)
324 - 360 Patricia Avenue
Ottawa, Ontario
ATTN INVESTORS: GRADE A TENANTS with TENANCY UNTIL JULY 2027. Welcome to 360 Patricia, luxurious condo living in the heart of Westboro, one of Ottawa's liveliest neighborhood. This 984 sq.ft. (approx) 2 bedroom + Den, 2 bathroom unit offers tons of living space. 2 spacious bedrooms with master including a walk-in closet and ensuite bathroom. Den is perfect to use as an office. Unit and building is completed with high end finishes throughout. Building amenities include modern exercise facility, theatre, party room, steam room and a rooftop patio with lounge chairs, BBQ's and hot tub with breathtaking views. Unbeatable location where spaces to live, work and play come together and create a destination. (id:53341)
61 Albert Street
Russell, Ontario
Welcome to this charming and spacious 4-bedroom, 2 full bath home perfectly situated in a family-friendly neighborhood just 30 minutes from Ottawa. Featuring a functional layout ideal for growing families, this well-maintained property boasts a fully fenced backyard perfect for kids, pets, or entertaining. Enjoy the convenience of being just steps away from local parks, schools, and the community arena. Whether you're looking for a peaceful place to call home or a property with excellent access to amenities and commuting routes, this one checks all the boxes. A must-see! (id:53341)
8 River Road
Mcnab/braeside, Ontario
Tucked away on a private lot with direct access to the Algonquin Hiking Trail, this unique century home offers the perfect blend of classic charm and modern updates. Enjoy the character of the original structure complemented by a thoughtful addition (1985) that includes a full basement. Step into the newer Ikea kitchen with plenty of cupboard space! This lovely warm kitchen is a focal point of the home......"everyone stays in the kitchen"! This eat-in kitchen has lot's of room for a large dining room table + buffet and hutch. Enjoy a gracious formal living room with higher ceilings. Adjacent to the living room is a small den with cozy gas stove. Sellers will include the piano if you have a Beethoven in the family! The main floor also boasts a large office/mud room......this multi-purpose space awaits your busy family. Maintained with care.....the heritage staircase is a beautiful feature of this lovely century home. Upstairs you will find the primary bedroom + 2 other bedrooms complete with closets and parquet floors. The main 4 piece bath is tastefully decorated and includes an antique cabinet ! Cozy up for "Hockey Night in Canada" with the tongue and groove pine rec room. A corner "wood stove look alike" gas stove adds to the warmth and charm of this retro space! Large laundry room with extra storage space. Utility room is large and includes the stand alone shelving units. Upgrades include electrical, plumbing, windows and the replacement of all lathe and plaster with drywall. While away the afternoon in the private yard.......enjoy a mix of mature evergreen and deciduous trees including apple and plumb trees! 2 garden sheds, a fenced vegetable garden and a peaceful sitting area make this backyard both functional and relaxing ! Just 30 minutes to Kanata.....this affordable single is a great option for first time buyers and retirees alike. Flexible possession........Come and See ! (id:53341)
598 Seyton Drive
Ottawa, Ontario
Welcome to this spacious, turnkey freehold townhomeno condo fees! Featuring 2 generous bedrooms, 1 full bathroom, and 1 powder room, this beautifully maintained home is move-in ready. Bright, clean, and inviting, it offers comfortable living in one of Ottawas most sought-after central neighbourhoods. Located just minutes from shopping, transit, schools, and parks, this home is the perfect balance of convenience, style, and value. Ideal for first-time buyers, downsizers, or investors looking for a low-maintenance, high-quality property in a prime location. (id:53341)
603 - 203 Catherine Street
Ottawa, Ontario
SOBA - "SOUTH ON BANK," OTTAWA'S HOTTEST NEW NEIGHBOURHOOD. BEAUTIFUL TWO BEDROOM + DEN APPROX. 1,124 SQFT + BALCONY FACING SOUTH. QUALITY MODERN FINISHES INCLUDE STAINLESS STEEL KITCHEN APPLIANCES, HARDWOOD FLOORING, EXPOSED CONCRETE CEILING AND FEATURE WALLS. 1 PARKING SPACE AND 1 LOCKER COMBO INCLUDED., Flooring: Hardwood. . Actual finishes and furnishings in unit may differ from those shown in photos. (id:53341)
706 - 370 Dominion Avenue
Ottawa, Ontario
Welcome to The Barclay - an unbeatable address in the heart of Westboro. With top-tier restaurants, trendy boutiques, cozy cafés, and lively pubs just steps from your door, the urban lifestyle you've been dreaming of is right here. Add to that the convenience of being just a short jaunt to the new LRT station. Unit 706 is a bright, corner unit with sought-after southeast exposure, bathing the space in natural sunlight throughout the day. This thoughtfully designed 2-bedroom, 2-bathroom layout offers no wasted space. The open-concept living and dining area is perfect for both entertaining and relaxing, while the kitchen features quartz countertops, stainless steel appliances, and ample cabinetry. The condo features hardwood flooring throughout, fresh paint, clean bathrooms for a move-in ready experience but also tons of potential. The spacious primary bedroom features a walk-in closet and a private ensuite. The second bedroom offers flexibility for guests, a home office, or additional living space. The Barclay offers fantastic amenities including a lush courtyard with an indoor pool, a gym/library, and a party room. The unit includes a first-level locker and underground parking. Envision starting your day with a coffee in hand, watching the sunrise from your expansive wrap around balcony, the perfect blend of serenity and city living. Step outside and stroll down to Westboro Beach for a peaceful morning by the water, or head over to Richmond road and all its amenities. Some photos are virtually staged. Pets are allowed in this building. (id:53341)
28 Wilson Street W
Perth, Ontario
Unique investment opportunity in the heart of historic Perth! This stunning century old duplex boasts a huge lot, offering potential for residential and commercial use. The location provides excellent exposure & easy access to all that Perth has to offer. This fully tenanted property was once home to the Tay River Gallery, a beloved Perth institution. The duplex layout allows for flexibility, making it ideal for a variety of purposes. The spacious lot offers ample outdoor space, perfect for creating a garden oasis, or even expanding the building. The property is rich with character, with charming details such as original hardwood floors, intricate woodwork, and high ceilings. Each unit is fully equipped with all the modern amenities needed for comfortable living, while retaining its historic charm. With its rich history and prime location, the potential for income and appreciation is unparalleled. One unit is 2 Bed, Other is 3 Bedroom. 24 hour irrevocable on all offers. (id:53341)
1161 Falconcrest Court
Ottawa, Ontario
Nestled on a quiet dead-end street just steps from the Ottawa River, this well-maintained 3-bedroom, 2.5-bathroom home offers comfort, space, and an unbeatable location. The bright kitchen features an eat-in area, while the living and dining rooms showcase beautiful hardwood flooring. Upstairs, the primary bedroom boasts a walk-in closet and an ensuite with a walk-in shower. The finished basement adds extra living space with a cozy rec room and a gas fireplace. With no rear neighbours, easy access to the LRT, and incredible cycling and walking paths nearby, this home is a rare find in a sought-after neighbourhood. Some photos have been virtually staged. 24 Hour Irrevocable on all Offers. (id:53341)
9537 509 Highway
North Frontenac, Ontario
Step into a home where every step is met with positive energy and charm. Inspired by castles and impeccably maintained, this light-filled haven offers a rare blend of whimsical design and contemporary comfort.The open-concept kitchen overlooks a cozy sunken living room, while a graceful circular staircase with granite-textured steps leads to a finished loft, ideal as a creative space or quiet retreat. Hardwood and laminate floors provide timeless appeal throughout.The walk-out lower level features a welcoming bar and generous storage, while the main floor bath conveniently doubles as a laundry space. A private backyard with a shed offers room to garden or unwind, and the raised balcony is perfect for evening sunsets and stargazing with a glass of wine in hand.Just a short stroll to the sandy shores of Palmerston Lake, and mere minutes to local conveniences including a hardware store, LCBO, market, and restaurant with the vibrant town of Perth only an hour away.A rare offering for those drawn to something magical, memorable, and entirely their own. (id:53341)
198 Hinchey Avenue
Ottawa, Ontario
Opportunity knocks in one of Ottawa's most vibrant and walkable neighbourhoods! This 3-bedroom, 1-bathroom home sits on a deep lot in the heart of Hintonburg just steps from Parkdale Market, Wellington Village, Tunney's Pasture, and the LRT. Surrounded by local shops, cafes, restaurants, breweries, and parks, the location offers an unbeatable lifestyle with easy downtown access.Perfect for first-time buyers looking to get into a central neighbourhood and make it their own, or for investors seeking long-term upside in a high-demand area experiencing constant growth and redevelopment. Whether you're updating to live in or renting for future income, this is a rare chance to secure a freehold home in one of Ottawa's hottest markets. (id:53341)
10 Mclachlin Street S
Arnprior, Ontario
Updated 4-Bedroom Family Home with No Rear Neighbours & Backyard Retreat - Welcome to this well-maintained 4-bedroom, single-family home, nestled in a quiet, family-friendly neighbourhood just steps from the Trans Canada Trail. Backing onto estate property, you'll enjoy privacy with no rear neighbours and a tranquil setting. Professionally updated over time, major upgrades include: Windows: 8 years Roof: 4.5 years Furnace: 2 years (gas) Hot Water Tank: 2022 (gas) Central Air: 8 years Driveway resurfaced: 2 years ago Kitchen cabinets/counters: 2025 Interior doors: 2 -4 years Surveillance system: 5 years. Inside, the spacious layout includes solid Brazilian walnut and engineered hardwood floors throughout this pet-free home. The ensuite features an oversized soaker tub (2023), and the main bath was updated 3 years ago. The finished lower level offers a cozy wood stove (not WETT certified), laundry, and a secured safe room perfect for storage or peace of mind. Outside is an entertainers dream: a lanai with sunscreen, electric wall fireplace, TV setup, and BBQ area. The unique 2-storey playhouse has been repurposed as a workshop/tool shed with wood storage. There is also extra storage above the carport. Utilities are efficient: Gas (furnace, HWT, stove): $104/month (equal billing)Hydro: $100 -$115/month Water: $75/month2024 Taxes: $3,043.30. This home blends comfort, updates, and outdoor space for family living at its best!! Don't miss out - book your private showing today! (id:53341)
1083 Millwood Court
Ottawa, Ontario
Welcome to 1083 Millwood Court - situated in beautiful family/nature oriented Convent Glen - steps to parks, schools, recreation/shopping and stunning nature paths. Easy access to the 417! This premium END unit, 3 bedroom home (freshly painted and recently renovated throughout - including all new vinyl flooring) features a main level that boasts an eat-in kitchen with an abundance of cupboards/counter space, a separate dining room and a large sunken living room with access to a beautiful, fully fenced, private backyard (with no rear neighbours!) - the largest backyard in the complex! The 2nd level features a spacious primary bedroom with lots of closet space, 2 additional bedrooms and a renovated 4 piece main bath. The lower level features a fully finished basement with family room, additional 2 piece bathroom, laundry room and plenty of storage in the utility room. All windows (2013), Furnace (2025). Floor plans attached in the photos. (id:53341)
118 Hall Shore Road
Lanark Highlands, Ontario
This lovely 3-season cottage (comes fully furnished!) is tucked among the trees and sits right on the edge of beautiful Dalhousie Lake. Just one hour from Ottawa, its the perfect place to relax, unwind, and enjoy the outdoors. With stunning sunset views and the calm sound of water just steps away, this is a peaceful spot you'll fall in love with. As you arrive, you'll find parking for four cars on a gravel driveway. The cottage is finished with easy-to-care-for vinyl siding and is surrounded by nature. Its easy to get here with paved roads leading right to the cottage. Step inside to a charming bright white kitchen. Whether you're prepping meals or grabbing snacks for the deck, the space is both functional and full of natural light. In the dining area, there' a cozy wood stove that's perfect for warming up on cooler days. The living room has a warm, inviting feel with wood accents throughout overlooking an expansive front sunroom with large windows offering amazing lake views from every angle. The cottage features three comfortable bedrooms. The main bedroom has beautiful views of the lake, plus a closet for extra storage. Two additional bedrooms are tucked at the back, perfect for guests or family. There's also a newly updated 3-piece bathroom and a laundry space for added convenience. Outside, enjoy a wrap around deck and beautiful gazebo facing the water ideal for relaxing, dining, or watching the sunset. The cottage has reliable well water, tested every spring. For comfort, its heated by a propane furnace, a ductless split system, and a cozy wood stove and cooled by a split air conditioner. Close to the well-known Sylvanian Lodge restaurant and easy to access by paved roads, this cottage has everything you need for peaceful lake life.118 Hall Shore Road is a true hidden gem peaceful, private, and right on the lake. A place to enjoy the simple things and recharge in nature. (id:53341)
328 Catsfoot Walk
Ottawa, Ontario
Welcome to 328 Catsfoot Walk! Built in 2024, this newly constructed home is the perfect first-time home or investment property! The main floor features a spacious living/dining room, and a stunning dark green kitchen with quartz countertops and stainless steel appliances. Step upstairs and you'll find two spacious bedrooms, the primary is spacious enough to fit a king-sized bed! There are two full bathrooms and upstairs laundry complete the second floor. The second floor features an expansive SOUTH facing balcony allowing plenty of natural light. The basement features 9ft ceilings,spacious rec room and storage, perfect for an at home gym or play space. 24 hour irrevocable on all offers. (id:53341)
427 Vendevale Avenue
Ottawa, Ontario
Welcome to this inviting 3-bedroom townhome nestled in the highly sought-after Fairwinds community of Stittsville. This well-maintained residence offers the perfect blend of comfort, functionality, and convenience ideal for families, professionals, or anyone seeking modern living close to all amenities.Step inside to discover an open-concept main floor featuring a spacious kitchen with patio doors to a large, fenced bak yard with shed. The living, and dining areas are perfect for entertaining or relaxing with the ones you love. The bright and airy layout is complemented by a convenient powder room and direct access to your attached one-car garage. Upstairs, the primary bedroom boasts a walk in closet and a cheater ensuite that also serves as the main bathroom, providing both privacy and practicality. Two additional well-sized bedrooms offer flexibility for family, guests, or a home office.The partially finished basement expands your living space, ready to accommodate a recreation room, gym, or additional storage to suit your needs.Enjoy the vibrant Fairwinds lifestyle just minutes from shopping, restaurants, and the Canadian Tire Centre, where you can catch hockey games, concerts, and world-class entertainment. This is your opportunity to own a stylish, move-in ready home in one of Stittsvilles most desirable neighborhoods. Don't miss out-book your private viewing today! (id:53341)
127 Royal Gala Drive
Brighton, Ontario
Welcome to The Galas - Applewood Meadows Semi-Detached collection. Beautifully designed featuring main-floor living, generous layouts,and unmatched flexibility. Whether you're downsizing, retiring, or simply looking for a more accessible way to live, these homes are designed to grow with you. A spacious main-level means 1,345 sq. ft. of thoughtfully designed space for main-level living. With a primary suite, guest bedroom, 2 full bathrooms, and laundry all on the main floor, this home is built for comfort and ease. The Galas also come with a future-ready lower level, with 1,338 sqft. of unfinished basement, you have room to grow its the perfect space for a rec room, guest suite, gym, or home office with smart mechanical placement to keep your layout options wide open. (id:53341)
1 - 509 Gladstone Avenue
Ottawa, Ontario
Welcome to Sophisticated Urban Living in the Heart of Centretown! This elegant 2-bedroom, 2-bathroom condo, located in the sought-after Pullman Building, a boutique 18-unit, three-storey walk-up crafted by award-winning builder Charlesfort. Perfectly positioned at the corner of Lyon and Gladstone, this stylish residence places you just steps from Ottawa's vibrant downtown scene plus major transportation routes and transit options add unbeatable convenience. Built in 2019, this contemporary home offers 1,003 sq. ft. of beautifully designed main-floor living space with high 9ft ceilings, large windows dressed in premium Hunter Douglas blinds and a flowing open-concept layout that's ideal for both everyday comfort and elegant entertaining. The stylish kitchen is a chefs delight, featuring Quartz countertops, stainless steel appliances, under-cabinet task lighting, and ample prep space. Five extra side-facing windows, exclusive to this corner unit, flood the kitchen, bedrooms, and both bathrooms with natural light, creating a bright and airy atmosphere throughout! Both bedrooms are generously sized, with the primary suite boasting a stylish 3P ENSUITE! A second full bathroom and IN-UNIT laundry offer added comfort and functionality. Step onto your private BALCONY surrounded by mature trees, an unexpected and peaceful retreat in the city core .Enjoy the added convenience of near-direct street-level access, perfect for effortless entry. Included is heated underground parking (spot #4) and a private storage locker, located ideally near the garage entrance. A car wash bay and bike rack are also available. Modern safety and security features include 24-hour video surveillance at the front entry and garage, as well as a heated driveway for winter ease. A tankless high-efficiency hot water system ensures comfort and energy savings. This chic and impeccably maintained residence offers exceptional value and lifestyle in one of Ottawa's most desirable neighbourhoods. (id:53341)
214 Argile Street
Casselman, Ontario
Welcome to 214 Argile Street, a beautifully designed 2-storey semi-detached home offering the perfect blend of style, space, and privacy. This 3-bedroom, 4-bathroom home boasts contemporary finishes throughout and is ideally situated with no rear neighbours, giving you extra peace and quiet to enjoy your backyard oasis. Step inside to an open-concept main floor featuring modern flooring, large windows, and a bright, airy living space perfect for entertaining or relaxing with the family. The kitchen is a chefs dream, complete with sleek cabinetry, stainless steel appliances, and a functional layout with ample counter space. Upstairs, you'll find three generously sized bedrooms, including a spacious primary suite with a walk-in closet and private ensuite bathroom. Two additional bedrooms and a full bathroom complete the upper level ideal for growing families or guests. The fully finished basement adds even more living space, featuring a large rec room, another full bathroom, and extra storage perfect for a home office, gym, or media room. Enjoy your morning coffee or host summer BBQs in the private backyard - a rare find and added privacy. Located in a friendly, growing community close to schools, parks, and all amenities, this home is move-in ready and waiting for you! Don't miss your chance to own this modern gem in Casselman. Book your private showing today! (id:53341)
813 - 7 Marquette Avenue
Ottawa, Ontario
Chic two bedroom apartment on top level in an unbeatable location. This functional layout features a spacious kitchen with loads of cabinet space, granite counters and stainless appliances. Bedrooms are generously sized and offer ample storage and spacious living room windows offer breath taking views of Rockcliffe Park. Additional features include a natural gas cooktop, en-suite laundry, central A/C and a gas line and BBQ. The Kavanaugh has much to offer including a guest suite, party room, workshop, exercise room, roof top lounge to terrace and wireless internet throughout. This modern unit within a warm and welcoming condo community also features underground parking, a car wash station, locker and bike storage. Located in the incredible neighbourhood of Beechwood Village, an array of ammenities including shopping, restaurants, pubs, cafes along with both Ottawa and Rideau rivers are all within walking distance at your convenience. Some photos have been virtually staged. (id:53341)
102 Hurdis Way
Carleton Place, Ontario
Nestled in the family friendly community of Carleton Landing, discover this 4 bedroom, 3 bathroom townhome that is sure to impress. Classic brick exterior w/ beautiful landscaping leading to the covered front porch. Step inside to a spacious tiled front foyer w/ 2 piece powder room and interior access to garage. The open concept main floor is enriched with hardwood flooring, 9 foot flat ceilings & large windows filling the space with light. The kitchen offers ample soft close cabinetry, stylish shaker cabinets, oversized centre island with 4 stool breakfast bar, sleek stainless steel appliances, double sink. Off the living and dining room, sliding glass doors allow convenient access to the backyard. Head upstairs to find 4 generously sized bedrooms all w/ soft carpet the primary retreat offers a spacious walk-in closet and a ensuite w/ standup shower w/ glass door. The second floor is complete w/ a linen closet and second full bathroom w/ large vanity for added convenience. The laundry is tucked away on the lower level where the area is laid out well for potential finished space. Located near highway 7, all amenities in the community of Carleton Place and only 20 minutes away from Kanata, this home is ideal for growing families! (id:53341)
814 - 360 Patricia Avenue
Ottawa, Ontario
Modern Living in the Heart of Westboro-Hintonburg. Nestled in one of Ottawas most vibrant and sought-after neighbourhoods Westboro-Hintonburg. This stunning top-floor corner condo offers 893 sq. ft. of contemporary comfort, thoughtfully designed with both style and functionality in mind.Step inside and feel instantly at home in the bright, open-concept layout. Expansive floor-to-ceiling windows flood the space with natural light, creating a warm and welcoming atmosphere ideal for both everyday living and entertaining. The spacious living and dining areas flow effortlessly together, while the modern kitchen provides sleek finishes and great functionality for home cooking or casual meals.The primary bedroom retreat features generous proportions and a private en-suite bathroom, creating a quiet space to unwind. A well-sized second bedroom and additional full bath are perfect for guests, a home office, or creative space. You'll also enjoy the convenience of in-suite laundry, heated underground parking, a private storage locker, and secure bike storage.Step outside and discover why Westboro/Hintonburg are among Ottawas most beloved neighbourhoods. Whether you're catching the LRT for a quick commute, the weekend markets, or grabbing coffee at one of the area's many cafés, is just steps away. From boutique shops and award-winning restaurants to yoga studios and scenic paths along the Ottawa River, this community offers a lifestyle energy, creativity, and connection. Back at home, enjoy an impressive lineup of building amenities designed to enhance your lifestyle, including a rooftop terrace with panoramic city views and BBQs, a state-of-the-art fitness centre, yoga studio, steam room and sauna, party room, screening room, pet spa, and a peaceful landscaped courtyard.This is modern condo living at its best right in the heart of one of the city's most exciting urban hubs. (PLEASE REACH OUT TO ROBBIE MURPHY AT 819-918-5130 FOR ALL INQUIRES) (id:53341)







