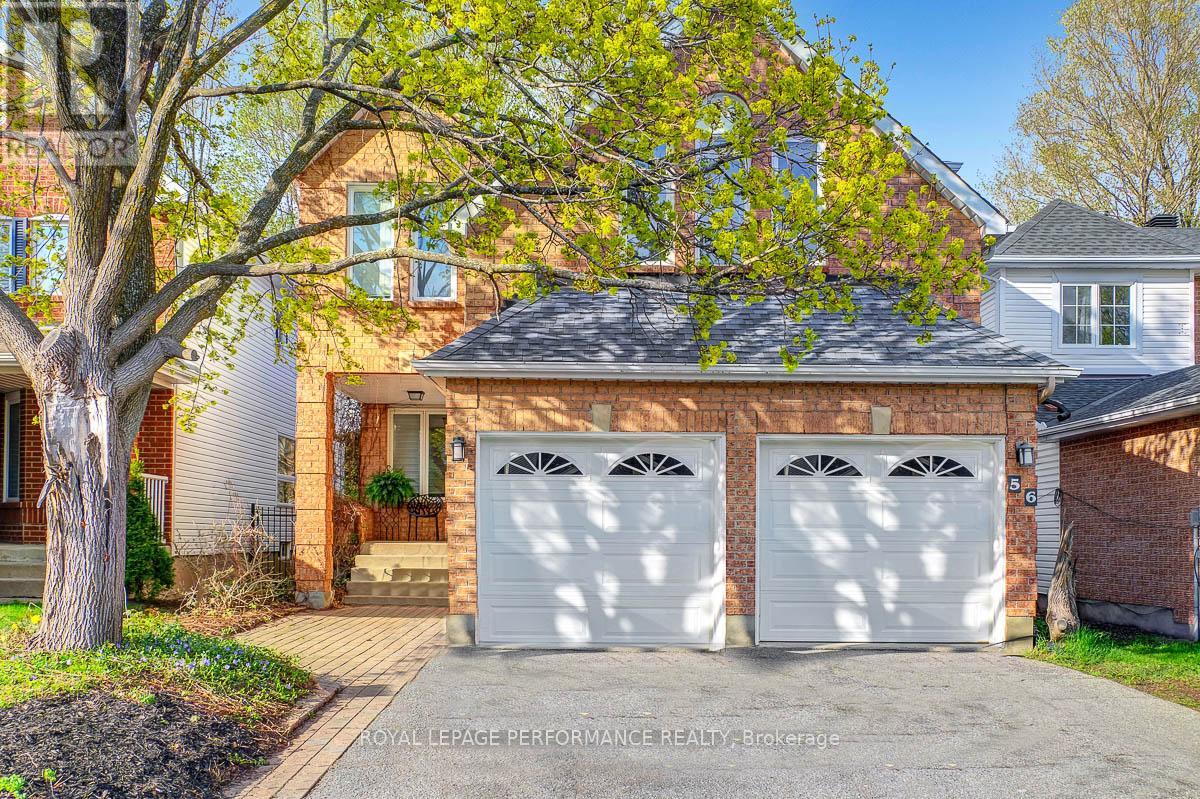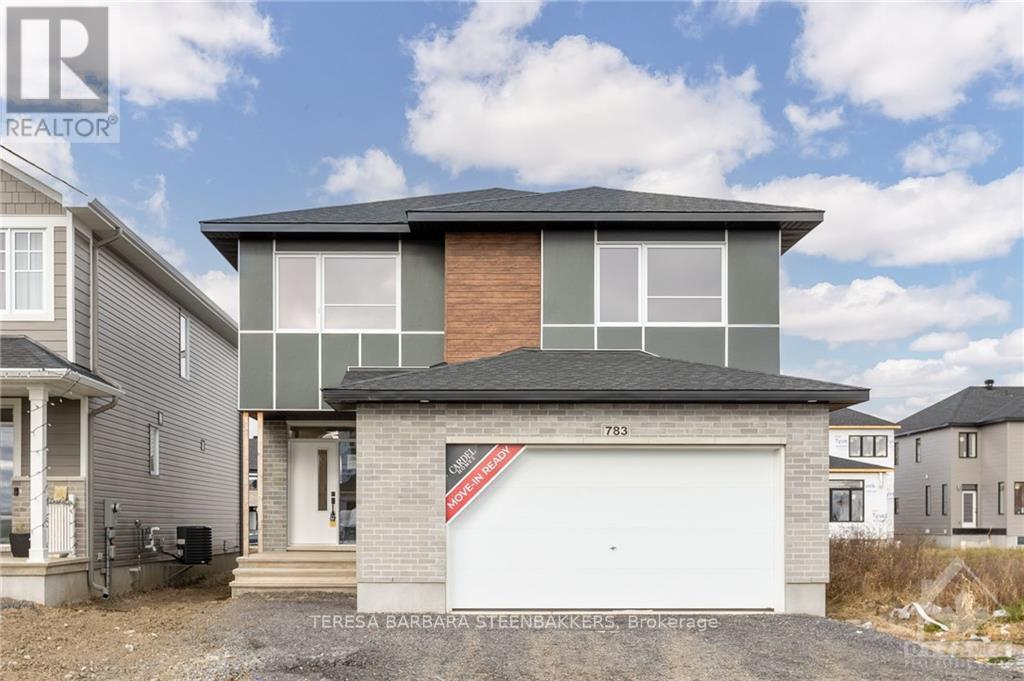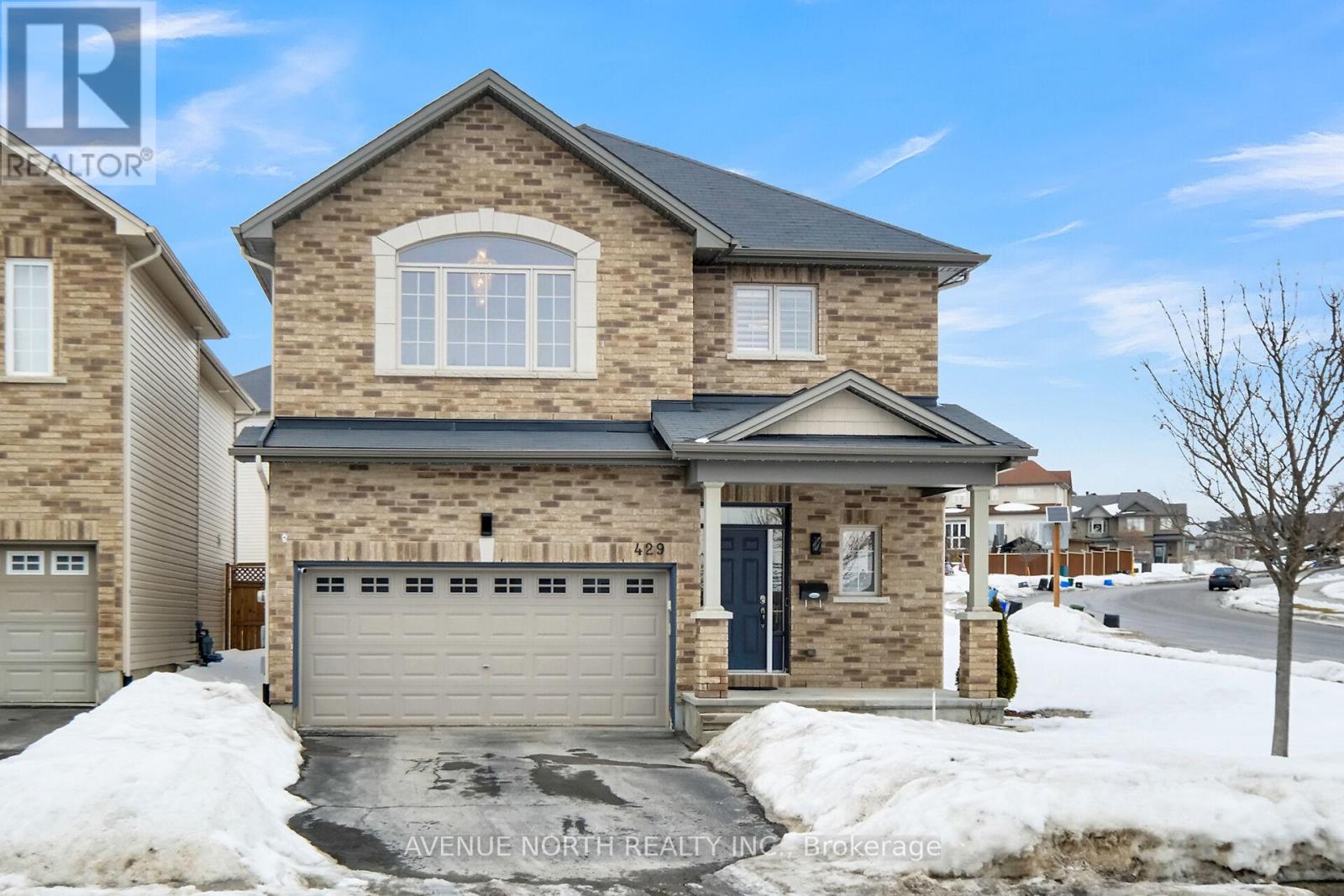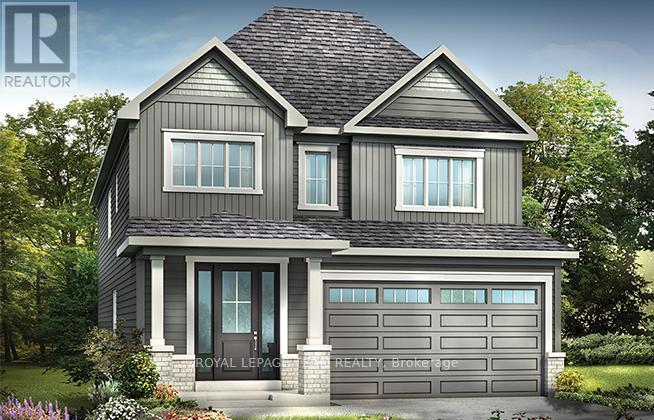56 Ipswich Terrace
Ottawa, Ontario
O.H. SUN MAY 18th, 2-4. Welcome to this exquisitely renovated 4-bedroom, 4-bathroom two-storey residence, perfectly situated in one of Kanata's most sought-after neighbourhoods. From the moment you step into the inviting front foyer, you're greeted by a sense of elegance & modern comfort. The main level boasts a harmonious blend of hardwood & tile flooring, guiding you through a formal living room & into a spacious family rm featuring a cozy fireplace. The heart of the home is a show-stopping, custom-designed kitchen(14), where sleek black-and-white contrasts, quartz countertops, new cooktop(25), prep sink, extended breakfast bar, pot lights & designer backsplash converge in perfect harmony. Open yet subtly separated, the kitchen flows into the dining area, ideal for both casual meals & entertaining. Patio drs lead to a stunning cedar deck & a generous, fully fenced yard, offering the perfect outdoor retreat. A beautifully updated powder rm(23), stylish laundry rm(23) w/built-in shelving, sink, and convenient access to the double garage complete the main level. Upstairs, you'll find new carpeting(24) and four expansive bedrooms. One features a walk-in closet & cheater access to a fully renovated 4P main bath(15), while the primary suite is a sanctuary unto itself, complete w/its own fireplace(23) & luxurious 5P ENSUITE(14) showcasing heated flrs, freestanding tub, oversized glass shower, and double vanities. The finished basement offers a large recreation rm, new modern 3P bathrm w/corner shower, ample storage space, pantry & fridge. This home has been freshly painted thru-out( 24) + Recent upgrades include a 45-year shingle roof(14), newer AC(20), furnace(14), 200 amp service, electric vehicle charger-ready garage & updated garage dr. Located within walking distance to the Richcraft Recreation Complex, South Highlands Trails, schools, parks, restaurants & Kanata's high-tech sector, this exceptional home combines functionality & location in one complete package! (id:53341)
700 Namur Street
Russell, Ontario
Welcome to 700 Namur, a spacious and beautifully designed 2,692 sq. ft. two-story home nestled in a vibrant, family-friendly neighborhood. Situated on a corner lot, this home features an added PVC fence and lush hedges for enhanced privacy. Inside, you'll find 5 bedrooms + 1 den/office and 4 bathrooms, offering ample space for families of all sizes. The open-concept main floor welcomes you with a bright office/den, a formal dining room, and a stunning double-sided fireplace with an oak mantel, seamlessly connecting to the cozy living room. The modern kitchen is a chefs dream, boasting quartz countertops, a stylish backsplash, a large island, and a walk-in pantry. The additional dining area with vaulted ceilings and outdoor access adds to the home's charm, all complemented by elegant engineered hardwood flooring. Upstairs, you'll find four generously sized bedrooms and two full bathrooms, including the luxurious primary suite with a spa-like 5-piece ensuite with quartz countertops, and a walk-in closet. The fully finished basement provides even more living space, featuring an extra bedroom, a full bathroom, and a spacious family room perfect for entertaining or accommodating guests. Step outside to enjoy the private backyard with a shed, offering a peaceful retreat within this welcoming community. Enjoy the convenience of nearby parks, scenic walking trails, and more! Don't miss out on this exceptional homeschedule your showing today! (id:53341)
75 Dun Skipper Drive
Ottawa, Ontario
This stunning contemporary home offers a perfect blend of modern design, spacious comfort, and functional layout. The striking curb appeal sets the tone for an interior that boasts seamless flow throughout its open-concept main level. Rich hardwood flooring leads you into a bright and airy living space featuring a stylish stone accent wall and a sleek three-sided fireplace that adds warmth and elegance to both the living and dining areas. The chef-inspired kitchen is outfitted with dark modern cabinetry, quartz countertops, a chic glass tile backsplash, premium stainless steel appliances, and a dedicated eating area overlooking the backyard. Upstairs, the generously sized primary suite is filled with natural light and features a spa-like ensuite with a soaker tub and glass shower, accompanied by three additional spacious bedrooms and a full bath. The fully finished basement adds versatile living space along with an additional bathroom perfect for a home office, gym, or guest suite. Outside, the fully fenced backyard features beautiful interlock stonework and a covered gazebo, creating the perfect setting for outdoor dining, relaxing, or entertaining. (id:53341)
12 Knockaderry Crescent
Ottawa, Ontario
This beautiful property, with a separate unit in the basement, can be rented or used for in-laws. Enter the spacious and bright foyer, allowing an easy area to greet your guests. The kitchen features stainless steel appliances, granite counters, eating bar and is open to the eating area with a built-in seating. The living room is adorned with gleaming hardwood floors and features a cozy gas fireplace. Enjoy entertaining and family dinners in the beautiful dining room, also adorned with hardwood floors. On the 2nd floor you will find the spacious and luxurious primary bedroom suite with 2 walk-in closets, and access to your private 5-piece ensuite. This level is completed with 3 additional spacious bedrooms, a 5-piece main bathroom, and conveniently located laundry room. The fully finished basement offers a versatile space, perfect for a potential in-law suite, or for family/friends with an extended stay, hosting a rec room, full bath and a secondary laundry room. With it's own private entrance, this space is easy to rent. Half Moon Bay is a highly desired neighbourhood with many schools, parks and playgrounds, and provides easy access to all the shopping and services Barrhaven has to offer. (id:53341)
4525 Mcneely Road
Ottawa, Ontario
Welcome to 4525 McNeely Rd, Navan A Beautifully Updated Bungalow on 1.32 Acres. This stunning 3+2 bedrooms, 3 1/2 bathrooms bungalow sits on a spacious 1.32-acre lot, just 10 minutes from Orleans in the charming community of Navan. This home offers the perfect blend of modern comfort and rural tranquility with Bearbrook Golf Course right in your backyard. Step into the bright, open foyer with a unique peek-through into the great room, where a gorgeous brick fireplace mantel and gleaming oak hardwood floors set a warm and inviting tone. The updated kitchen shines with white cabinetry, granite countertops, stainless steel appliances, and an over-the-sink window that floods the space with natural light. A chandelier light fixture defines the spacious dining area, which comfortably fits a 810 person table. the dinette fits 68-person table and opens directly onto the backyard deck through patio doors. The main floor features a large primary bedroom and two generous secondary bedrooms, all offering comfort and space for the whole family. The updated full bathroom includes a Jacuzzi tub and glass-enclosed shower. Head downstairs to the partially finished lower level where you'll find a large family room, two additional bedrooms, and a full bath ideal for guests, 2 home offices, or extended family living. A large workshop. Updates : Roof (2014) Windows & Doors (2021) Garage doors (2020) Furnace (2017) Main Bathroom Shower Update (2022) Deck 26 X 16 (2022)Outdoor Living: Enjoy afternoons in the sun or evenings around the firepit in your private backyard oasis. There's also a full-service RV parking pad (30 amps), a large shed 16 X 12 for your tools and garden tractor, and a double-car garage with ample storage for vehicles, winter gear, and more. And best of all the backyard opens directly onto Bearbrook Golf Course, offering tranquil green views and no rear neighbors. Don't miss your chance to own this updated gem book your visit today! (id:53341)
160 Bartonia Circle
Ottawa, Ontario
Stunning 3+2 Bedroom, 4-Bathroom Family Home with Inground Pool on an Oversized Pie-Shaped Lot! This beautifully maintained family home truly has it allstyle, space, and thoughtful design throughout. From the charming front porch, step into a generous foyer with ample closet space, a convenient powder room, a practical mudroom, and a walk-in closet for added storage.Rich laminate flooring and recessed lighting elevate the main level, where an open-concept layout is anchored by a cozy gas fireplace in the living room. The dining/breakfast nook is bathed in natural light thanks to expansive windows creating the perfect setting for everyday meals and casual gatherings. At the heart of the home is a chef-inspired kitchen, complete with abundant cabinetry, a breakfast bar, a custom backsplash, and a bright breakfast nook with direct access to your private backyard oasis. Fully landscaped and fenced, the yard features a gorgeous inground pool, ideal for summer entertaining or peaceful relaxation.A separate den on the main floor offers a flexible space for a home office, playroom, or additional living area.Upstairs, the spacious primary retreat impresses with a walk-in closet and a spa-like ensuite, including a double vanity, freestanding tub, and a glass-enclosed shower. Two additional bedrooms are connected by a stylish Jack-and-Jill bathroom. A cozy loft space on the upper level provides the perfect spot for a sitting area, reading nook, or home office. The second floor also includes a dedicated laundry room for ultimate convenience. The fully finished lower level adds even more living space, featuring two extra bedrooms and a rec area ideal for guests, a media room, or home gym. Located on an oversized pie-shaped lot and just steps away from a scenic pond, this home offers the perfect blend of privacy and space. Minutes from shopping, top-rated schools, and parks, its the ultimate family retreat in a prime location. (id:53341)
783 Kenny Gordon Avenue
Ottawa, Ontario
Brand new true 4 BR home with some interior images provided are of a similar model. This property features designer picked finishes, 3 Brand new appliances are now included plus construction upgrades. Home offers a main floor flex room with a door that could office, bedroom or more specific to your needs.Designer finishes incl upgraded hardwood & tiling, kit cabinetry/hardware,quartz c/top, kit faucet, st.steel hood fan & bsmt stairs are fully finished down to the lower level.Construction upgrades incl smooth (not popcorn)ceilings on main flr, extra upper windows in Dining Rm, side windows in Family & laundry RMs as well as 3 pce bsmt rough in. Decorated model home available for viewing, some photos used are noted as not being subj property,see floor plan attached for layout of subj property.Current taxes are land only,property to be reassessed after closing. Offers to be communicated during reg. business hrs pls, 24 hr irrev. HST is incl in sales price., Flooring: Hardwood, Flooring: Carpet Wall To Wall (id:53341)
1400 Mayview Avenue
Ottawa, Ontario
Freshly built in 2021, this versatile 2-unit property is perfect as an income property or a multi-generational homeyou decide! The upper unit features 3 bedrooms and 3 baths, with a bright, open main floor boasting a large family room, dining area, and kitchen. Upstairs, enjoy a spacious primary bedroom with a 5-piece ensuite and walk-in closet, 2 additional bedrooms, a 4-piece bath, and convenient 2nd-floor laundry. The lower unit is a 2-bedroom, 1-bath apartment with large windows for abundant natural light, a family room, den, kitchen, and in-unit laundry. The large fenced backyard and proximity to schools, parks, and amenities make this property a must-see!, Flooring: Laminate, Flooring: Carpet Wall To Wall (id:53341)
429 Dovehaven Street
Ottawa, Ontario
Experience the epitome of meticulously maintained living at this stunning home in desirable Chapel Hill South, nestled on a quiet street. This corner home has plenty of curb appeal. Just steps away from a beautiful ravine. Step into a bright, inviting main floor highlighted by a family that opens into the 2nd floor.The heart of the home, an upgraded kitchen, features quartz countertops, enhanced pantry space, and abundant storage in both cupboards and counter areas. It has all the perks of a chef's kitchen, complemented by newer stainless steel appliances: refrigerator (2023). Warm up in the spacious family room with its comforting gas fireplace. The second level features four generously sized bedrooms, three with huge walk-in closets and a convenient laundry room with a newer washer/dryer (2023). The spacious primary bedroom boasts its own en-suite for added luxury. Enjoy the wonderfully maintained backyard. Enjoy the spectacular and programmable outdoor lighting system that surrounds the entire home. This rare gem is ideally situated close to schools, churches, and parks. You are 10 minutes away from stores, restaurants and vast selection of big name stores. Being 20 minutes from downtown Ottawa makes it an ideal location for those that need to go into the office a few days a week. Don't miss the opportunity to own this exceptional property in one of Orleans' most coveted neighborhoods. (id:53341)
6560 County Rd 17 Road
Alfred And Plantagenet, Ontario
This exquisite bungalow is a haven of comfort and luxury. Its open-concept main level features hardwood floors and large windows throughout. A cozy living room, elegant dining room and a chef's kitchen with s/s appliances and a sit-at peninsula create a welcoming atmosphere. Two well-appointed bedrooms and a renovated 4-piece bathroom offer relaxation and style. The primary bedroom boasts dual walk-in closets, a true retreat. A laundry room and oversized garage complete this level. The lower level showcases an in-law suite with an open concept design, including a living area, dining space and a spacious kitchen. A laundry room and 4-piece bathroom provide convenience, while a spacious bedroom with an oversized walk-in closet ensures comfort. Outside, enjoy a backyard oasis on the expansive 5.21-acre property. Entertain on the large deck with a gazebo, relax by the in-ground pool, or gather around the firepit with the privacy of no rear neighbors. (id:53341)
132 Rugosa Street
Ottawa, Ontario
Welcome to 132 Rugosa Street! This stunning 2023 Caivan-built home offers 4 bedrooms and 3 bathrooms, nestled in a peaceful, family-friendly neighborhood in Barrhaven. Step into the spacious foyer featuring a large closet and convenient access to a stylish partial bathroom. Just beyond, the mudroom connects directly to the double-car garage, adding everyday practicality. The main level showcases a bright, open-concept layout with gleaming hardwood floors and an abundance of natural light. The show-stopping kitchen is a modern chefs dream, featuring bold dark finishes, granite countertops, sleek black cabinetry and backsplash, high-end Café Line appliances including a gas stove, and a large island with seating. It seamlessly flows into the dining area with patio doors to the backyard and a generous family room centered around a cozy fireplace. Upstairs, the primary suite is spacious and offers a luxurious 4-piece ensuite boasting a dual vanity and glass shower as well as a walk-in closet. Three additional well-sized bedrooms and a full bathroom complete the upper level. The fully finished basement offers a massive versatile family room with laundry and ample storage. Enjoy proximity to parks, many schools, walking trails, and local amenities. (id:53341)
3207 Starboard Street
Ottawa, Ontario
Discover a new way of living in the Fuchsia, a Single Family Home with a beautiful curved staircase leading up to 4 bedrooms and 2.5 bathrooms. The large kitchen nook and formal dining room are perfect for your family and guests. Enjoy hardwood flooring on the main floor, and smooth ceilings on the main and second floors. Finished rec room perfect for family gatherings. Take advantage of Mahogany's existing features, like the abundance of green space, the interwoven pathways, the existing parks, and the Mahogany Pond. In Mahogany, you're also steps away from charming Manotick Village, where you're treated to quaint shops, delicious dining options, scenic views, and family-friendly streetscapes. December 9th 2025 occupancy. (id:53341)













