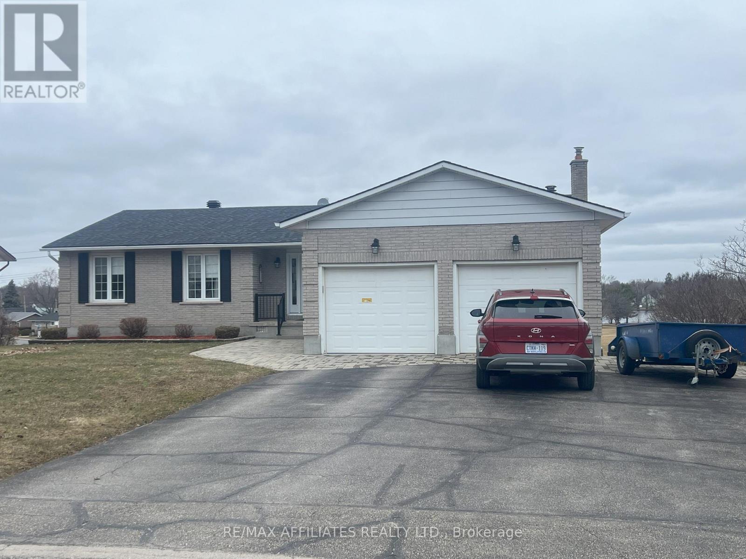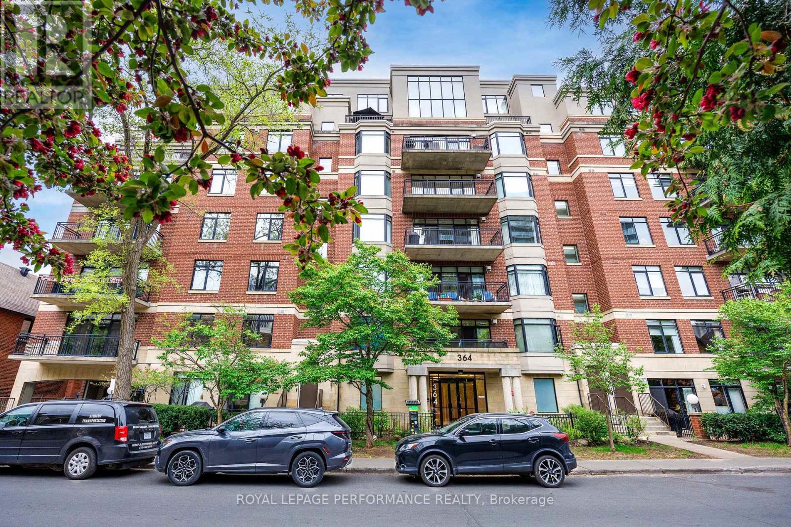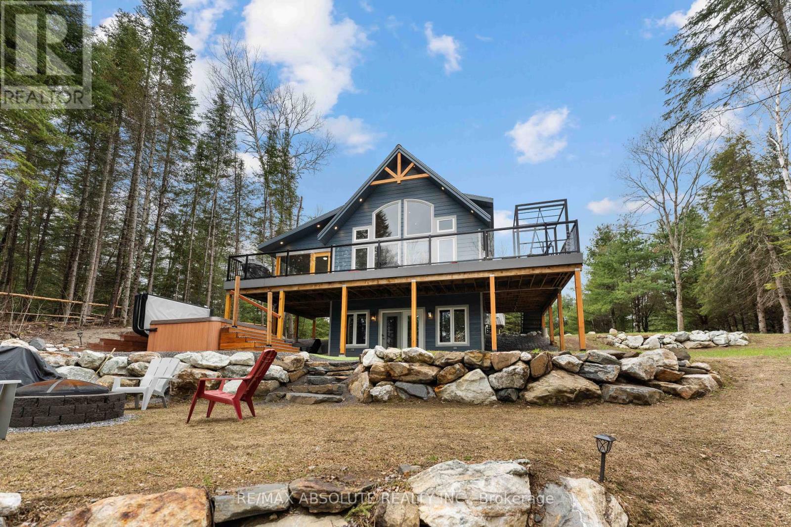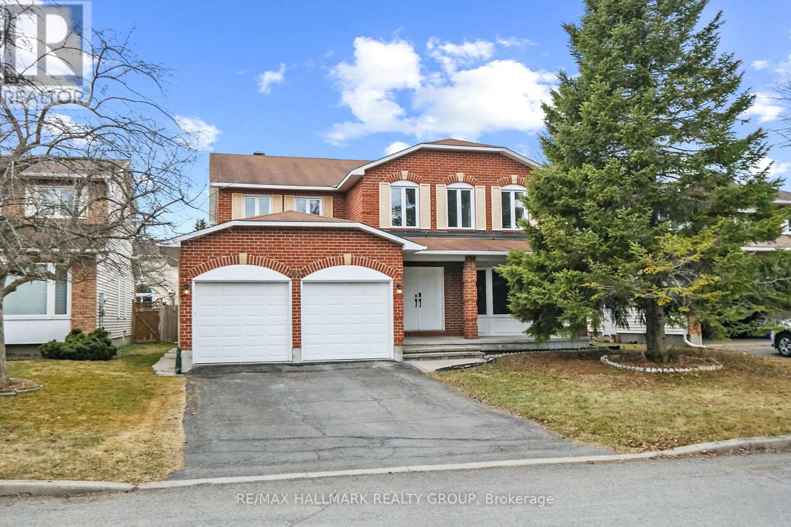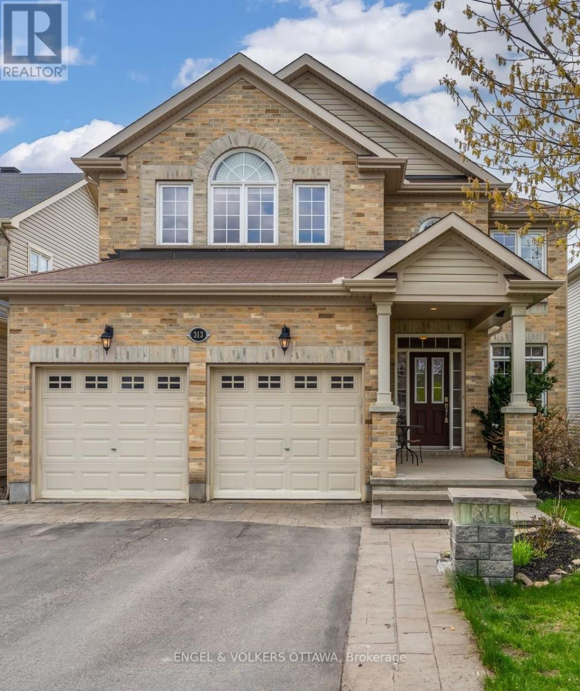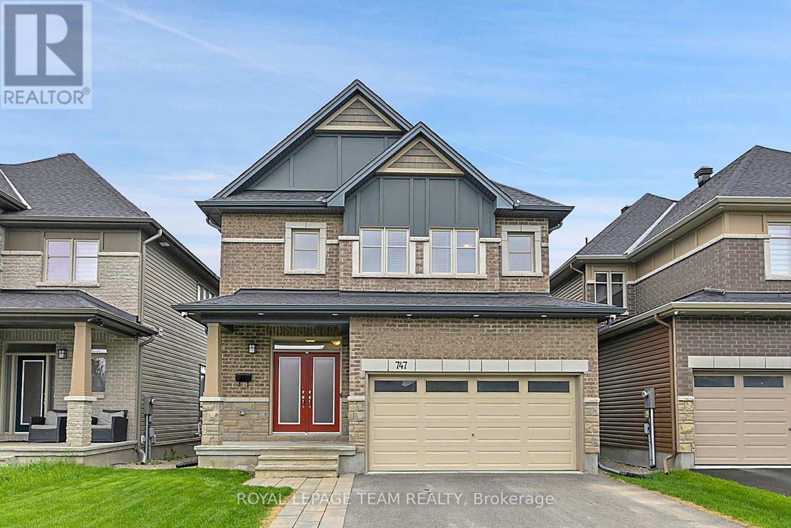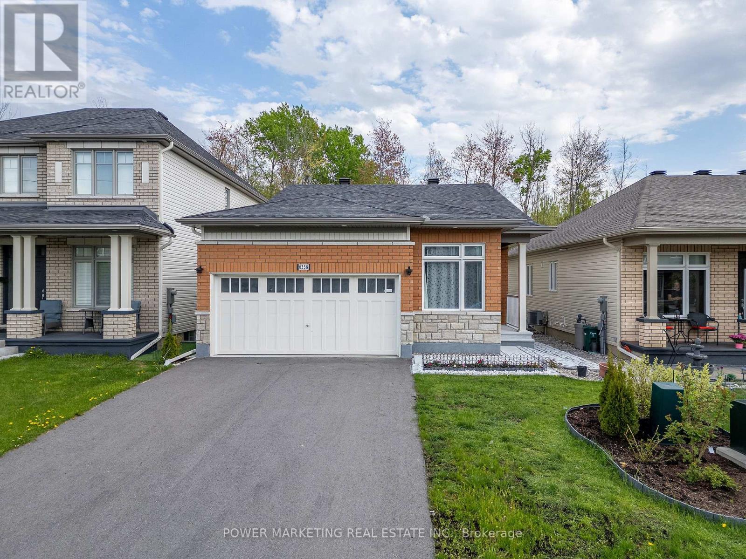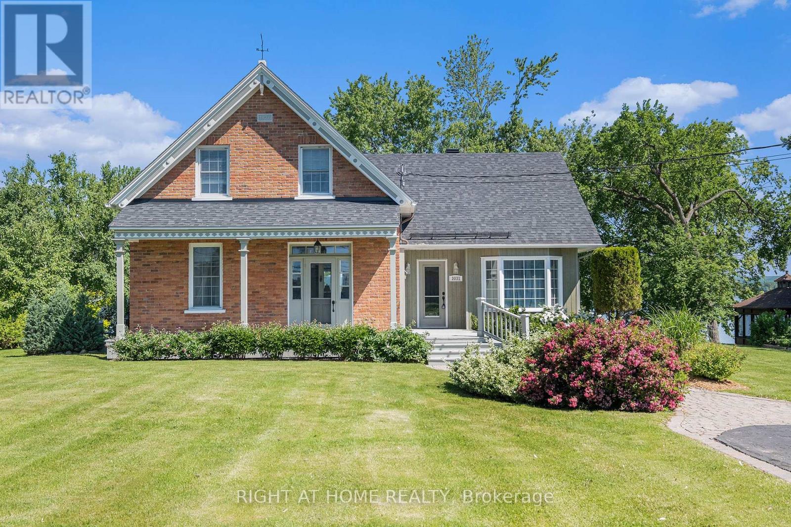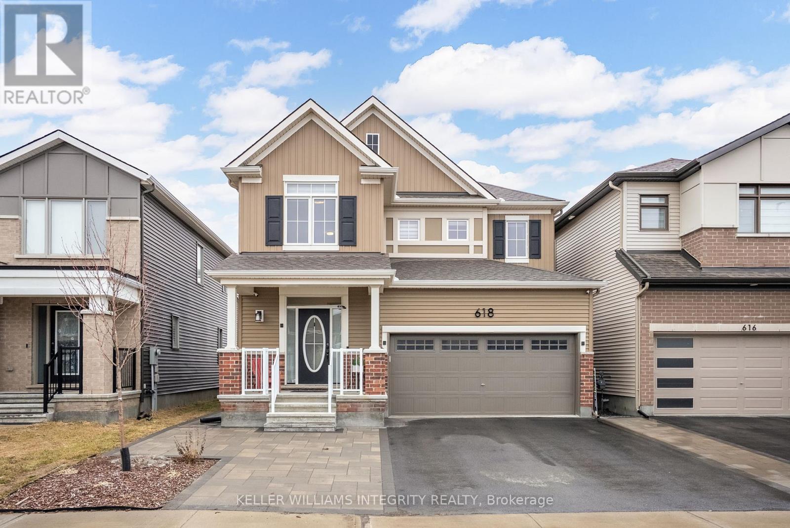74 Colonel By Crescent
Smith Falls, Ontario
Every street has a premium lot location. This property has an unobstructed view of the Rideau River, parks and recreational areas. Enjoy a spectacular view of the Rideau River while sipping something fresh on your upper level screened in porch or ground level walk out patio. A large home quality built for the whole family by Gallipeau Construction. Sitting on a choice walkout lot on the prestigious Colonel By Cresent. A well-developed area of town with easy access to schools, parks, shopping & amenities. Boasting approximately 4000 sq ft of space, youre greeted by a wide foyer, a comfortable living rm, a formal dining rm, kitchen with breakfast bar & eating nook. There is an upper sunroom, a main floor Laundry & a mud room to the double car garage. Down the hall youll find a 4 pc. Bathroom, a spacious master with ample closet space and 3 pc. ensuite, plus two more good sized bedrooms. The lower level offers more expansive space beginning with a walk-out family room with gas stove, a games area with a welcoming wet bar, a 4th bedroom, a 3 pc. Bathroom, a huge recreation room or split this one into an exercise rm & home office. (Note there is an existing decommissioned indoor pool under the rec room floor joists. It may be possible to restore it if desired) plus a large storage rm & utilities rm. Radiant Hot water heat + heat pump air conditioning. Large pie lot & parking for 6 on the paved triple car wide driveway. Water $1260, Hydro $1672, Gas $1752, Reliance rental $1865, Taxes $6213. (id:53341)
Ph4 - 364 Cooper Street
Ottawa, Ontario
Experience Luxury Living in a Fully Renovated 1,230 sq. ft. Penthouse with a 250 sq. ft. Private Terrace. Live above it all in this elegantly renovated penthouse condominium , located in a coveted building and offering 2 bedrooms plus a den and 2 full bathrooms. Crafted with attention to detail, the home features 9-foot ceilings, 8-foot interior doors, and hardwood flooring throughout, complemented by ceramic tile in the bathrooms. Southern and southeastern exposures flood the space with natural light, enhancing its warm and inviting ambiance. The open-concept living and dining area is anchored by a natural gas fireplace with a stylish mantel perfect for cozy evenings. The spacious kitchen is finished with sleek quartz countertops and backsplash with built in buffet, and a bright dining area that flows seamlessly onto the private terrace ideal for outdoor living and entertaining, complete with a natural gas BBQ hookup and water outlet for gardening. The primary bedroom has an ensuite and walk-in closet with balcony that offers an extra peaceful retreat. This is a rare opportunity to own a turn-key penthouse with premium features and exceptional outdoor space in one of the city's most desirable locations. Additional Highlights: Dedicated in-unit utility room with washer/dryer and extra storage , 7 storey quiet low rise building with on-site superintendent , Custom smart electric roller blinds for modern convenience, One (1) underground parking space, One (1) personal storage locker located on the main floor, Access to a secure underground bicycle storage room, Five (5) outdoor visitor parking spots.***No conveyance of any written offers prior to Monday May 26th at 3pm . (id:53341)
147 Grassy Plains Drive
Ottawa, Ontario
Welcome to 147 Grassy Plains Drive! Nestled in a quiet and friendly neighborhood, this stunning detached home is the perfect opportunity for your family's next chapter. Conveniently located close to top-rated schools, parks, and all essential amenities, you'll enjoy both comfort and convenience in this prime location. From the moment you step into the spacious foyer, you're welcomed by soaring ceilings and an abundance of natural light, thanks to the homes bright, south-facing orientation. Designed for both comfort and entertaining, the open-concept living and dining areas seamlessly flow into the kitchen, eat-in breakfast nook, and cozy family room anchored by a beautiful gas fireplace. Sliding doors lead to a private, fully fenced backyard retreat, complete with a hot tub, perfect for unwinding after a long day. The main level also features a mudroom with laundry and direct access to the double-car garage for added convenience. Upstairs, discover four spacious bedrooms, each with ample closet space and natural light. The private primary suite is a true retreat, featuring a walk-in closet and a luxurious 4-piece ensuite.The lower level continues to impress with a large office space, a recreation room, and even a dedicated area for a home gym. Plus, with plenty of storage, you'll have room for everything. This meticulously maintained home offers the perfect blend of space, comfort, and location. Don't miss your chance to see it for yourself, this one wont last long! Further information including a pre-list home inspection, floor plan, etc. on Nickfundytus.ca (id:53341)
4634 Matawatchan Road
Greater Madawaska, Ontario
Absolutely stunning Madawaska Riverfront, Custom timber frame Linwood home, it will not disappoint!!! The open concept main floor boasts a well appointed kitchen with high end stainless steel appliances including wine fridge, stunning gas fire place in living room w pine tongue and groove cathedral ceiling, bedroom, full bath and laundry, access to screen porch and large rear deck. On the 2nd level you will find two good sized bedrooms, a full bath and loft great for home office, water views while you work! The walk out lower level has another stunning gas fireplace in family room, kitchenette, 4th bedroom, another laundry room, full bath and access to the glorious hot tub. Floating dock is great for jumping into the water, docking your boat and just enjoying the view and sounds of nature. Miles of navigable waterways with access to Centennial Lake and Black Donald Lake. Nature lovers will appreciate proximity to trails and crown land. No power outages here with whole house Generac. (id:53341)
1922 Danniston Crescent
Ottawa, Ontario
Spacious 2850 SF all-brick-front 5-bedroom single family home in the heart of Orleans for sale by original owner! Nestled on a quiet crescent in a sought-after neighborhood, this beautifully maintained traditional family home offers space, comfort, and incredible natural light throughout. The interlocking stone steps lead to a welcoming covered porch and a generous foyer. A large driveway accommodates up to 4 vehicles. Inside, the show-stopping double-height family room boasts 16 windows, flooding the space with sunlight and creating an airy & open feel. The formal living and dining rooms are ideal for entertaining or gathering with extended family and friends. The bright, functional kitchen features extended cabinetry, ample counter space, and a spacious eat-in area. A versatile main-floor bedroom/den/office is conveniently located just off the family room. Upstairs, the primary suite offers a walk-in closet and a 4-piece en-suite with a soaker tub and separate standing shower. Three additional generously sized bedrooms and a full bath complete the second level. Recent updates include brand-new flooring, paint, kitchen finishes, and bathroom upgrades - just move in and enjoy! The unspoiled basement with a bathroom rough-in features a flexible layout, ready for your personal touch. Walking distance to Cardinal farm park and the shops & amenities along Innes Road. Don't miss this opportunity & schedule your private tour today! (id:53341)
313 Lecanto Terrace
Ottawa, Ontario
Welcome to 313 Lecanto Terrace, a spacious and beautifully appointed family home nestled in the heart of the prestigious Stonebridge Golf Course community. Renowned for its wide, quiet streets, larger lots, and mature surroundings, this sought-after neighbourhood offers a peaceful lifestyle just steps from parks, top-rated schools, and the golf course. Built by Monarch, the popular Nantucket model offers a family-friendly layout with over 2,600 sq ft of thoughtfully designed living space. This 4-bedroom, 3-bathroom home blends functionality with comfort throughout. A main floor den or bonus family room provides the perfect work-from-home space or additional living area, while the separate dining room is ideal for entertaining. At the back of the home, enjoy an open-concept kitchen, sun-filled eat-in area, and spacious living room that overlooks the beautifully landscaped backyard. The kitchen is well equipped with stainless steel appliances, granite countertops, a walk-in pantry, and ample counter space for cooking and gathering. Upstairs, you will find four generously sized bedrooms, including a spacious primary suite with a walk-in closet featuring custom shelving and a private ensuite with a soaker tub and separate shower. Hardwood floors lie beneath the carpet on the upper level, offering the flexibility to tailor the space to your style. The unspoiled lower level provides endless potential and includes a rough-in for a future bathroom. Step outside to your private backyard oasis, covered gazebo and swim spa for all year protection and enjoyment. The yard is fully fenced and perfect for relaxing or entertaining. Featuring the upper and lower decks, gazebo, and swim spa, with still plenty of space for kids to play or for your garden to grow. This is your opportunity to own a quality-built home on a quiet street. 24-hour irrevocable. (id:53341)
3275 Peskett Road
Ottawa, Ontario
Acreage with Home & Small Barn! Welcome to the tranquil retreat of Rocky Acres, where you'll find the perfect blend of nature and privacy. Nestled on 17.7 acres in the peaceful and serene area of Rural Carp, this property offers a secluded escape from the hustle and bustle of everyday life and is located on a quiet cul-de-sac. A charming, Brick & Rustic Cedar, 2+2 Bedroom, 2 Bath Hi-ranch Bungalow complements this incredible property featuring a two-car attached heated garage with 10' ceilings and handy basement access, a sunroom overlooking the deck and side yard for lounging, two brick fireplaces, spacious living & dining rooms boast engineered hardwood floors and sliding glass door to the sun room with cathedral ceiling & wall of windows perfect spot for dining, unwinding or sipping morning coffee and enjoy the beauty of your surroundings ; rich, solid oak kitchen with brick accent wall, large Primary Bedroom with walk-in closet & deep linen closet & lovely main bath with double sink vanity. Lower Level has walkout and access to garage with insulation under concrete floor for added comfort; the walkout from the family room leads to a storage area under the sun room & then to the outdoors, 2 bedrooms (one currently used as storage), a bathroom with shower, separate laundry room with cold storage, a roomy workshop and a walk-in closet at the garage entrance. This property provides the perfect blend of rural charm and modern comforts close by in the city. Come and enjoy your own walking trails through the forested acreage . Lots of potential with the 17' x 25' log barn with loft and hydro, perfect for your barnyard animals for hobby farm potential, storage, creative projects or running your small business! Propane furnace & c/air 2019 approx. & garage shingles approx. 2013 & house shingles approx. 2015. Truly a hidden gem! Act now! (id:53341)
700 Namur Street
Russell, Ontario
Welcome to 700 Namur, a spacious and beautifully designed 2,692 sq. ft. two-story home nestled in a vibrant, family-friendly neighborhood. Situated on a corner lot, this home features an added PVC fence and lush hedges for enhanced privacy. Inside, you'll find 5 bedrooms + 1 den/office and 4 bathrooms, offering ample space for families of all sizes. The open-concept main floor welcomes you with a bright office/den, a formal dining room, and a stunning double-sided fireplace with an oak mantel, seamlessly connecting to the cozy living room. The modern kitchen is a chefs dream, boasting quartz countertops, a stylish backsplash, a large island, and a walk-in pantry. The additional dining area with vaulted ceilings and outdoor access adds to the home's charm, all complemented by elegant engineered hardwood flooring. Upstairs, you'll find four generously sized bedrooms and two full bathrooms, including the luxurious primary suite with a spa-like 5-piece ensuite with quartz countertops, and a walk-in closet. The fully finished basement provides even more living space, featuring an extra bedroom, a full bathroom, and a spacious family room perfect for entertaining or accommodating guests. Step outside to enjoy the private backyard with a shed, offering a peaceful retreat within this welcoming community. Enjoy the convenience of nearby parks, scenic walking trails, and more! Don't miss out on this exceptional homeschedule your showing today! (id:53341)
747 Fiddlehead Street
Ottawa, Ontario
Welcome to 2019-built upgraded Chester model by Claridge, a beautifully designed 4-bedroom, 3-bathroom home nestled in the sought-after community of Findlay Creek. Offering thoughtfully laid-out living space, this home perfectly balances comfort, style, and functionality for modern family living.The main floor features an open-concept layout with 9-foot ceilings, elegant hardwood flooring, and expansive windows that flood the space with natural light. The chefs kitchen boasts quartz countertops, stainless steel appliances, a large island with breakfast bar, and plenty of cabinet space ideal for both daily living and entertaining. Upstairs, you'll find four generous bedrooms, including a spacious primary retreat with a walk-in closet and a luxurious 5-piece ensuite with soaker tub and separate glass shower. Finished basement offers excellent additional living space for rec room, home gym, or guest suite. Outside, enjoy the landscaped front yard, backyard, and fully fenced perfect for summer BBQs or relaxing with family and friends. Located on a quiet street in a family-friendly neighbourhood with parks, schools, shopping, and trails nearby, easy access to the highway and new LRT station, this home is a fantastic opportunity to join the vibrant Findlay Creek community. Move-in ready and loaded with modern finishes this one checks all the boxes! (id:53341)
6356 Renaud Road
Ottawa, Ontario
Newer double car garage, bungalow for sale in Orleans. This fully landscaped home features beautiful gardening and patio stones throughout the property. Inside comes with 2 spacious bedrms and 3 full baths. Primary bedrm has a large walk in closet and 4 pc ensuite bath with double sinks, granite counter tops and stand up glass shower. The formal den and family rm have gorgeous hardwood flrs throughout. Family rm also comes with gas fireplace. Open concept eat in kitchen has ample cabinet and counter top space, stainless steel appliances and ceramic flrs. Basement is partially finished with a full bath, office and big rec rm. Backyard is fully fenced and private with no rear neighbours. This home is walking distance to parks, trails, schools, transit/park and ride station and much more. Book your appointment today, Flooring: Hardwood, Flooring: Carpet W/W & Mixed ** This is a linked property.** (id:53341)
3031 Rue Principale Street S
Alfred And Plantagenet, Ontario
Welcome to a once-in-a-lifetime opportunity to own the most BEAUTIFUL WATERFRONT lot in the region, over 150 feet of shoreline and unrivaled PANORAMIC VIEWS of the Ottawa River and Gatineau Hills. This INCREDIBLE property offers both immediate lifestyle enjoyment and long-term investment potential. The land alone is worth over $600,000 and the rest is pure OPPORTUNITY. Sitting HIGH&DRY, this meticulously maintained home blends TIMELESS ARCHITECTURE with thoughtful updates. Originally built in 1896, it has been lovingly modernized while preserving its historical charm. Step inside to discover a MAIN FLOOR PRIMARY SUITE W/ENSUITE, a GOURMET KITCHEN custom designed by Louis LArtisan, a GRAND LIVING ROOM with patio doors opening to a LARGE DECK, and a GORGEOUS FORMAL DINING ROOM perfect for entertaining. A FLEX SPACE on the main level offers the perfect spot to add a laundry room or powder room - a future value boost with quotes already available. Upstairs, you'll find TWO ADDITIONAL BEDROOMS, a SECOND FULL BATHROOM, and a CHARMING LOFT SPACE ideal for a home office or cozy reading nook. The lower level, while 5 feet high, provides plenty of dry storage, a future wine cellar, or cold room. Step outside and be swept away by the PROFESSIONALLY LANDSCAPED PARK-LIKE YARD, complete with 2 storage sheds, dock, a screened-in gazebo for al fresco dining, and wide open space for potential expansion - even a future garage. The CURB APPEAL IS UNMATCHED, and the backdrop of water, trees, and mountains is SIMPLY UNFORGETTABLE. Located in the HEART of Wendover, you're CONNECTED TO FULL MUNICIPAL SERVICES just steps from the local grocery store, pharmacy, restaurants, LCBO, and Tim Hortons. Only 30 minutes to Ottawa and less than 10 minutes to Rockland, its the perfect blend of PEACEFUL WATERFRONT LIVING and EVERYDAY CONVENIENCE. Dont miss your chance to own a LEGACY PROPERTY on one of the most coveted waterfront lots in the area. Come see the potential. FALL IN LOVE. MAKE IT YOURS. (id:53341)
618 Perseus Avenue
Ottawa, Ontario
Welcome to 618 Perseus! Located in the highly desirable community of Half Moon Bay is this beautifully designed Mattamy Sycamore Model. With over 2300 sq ft of living space, this floor plan was crafted for true family living. The main floor features an open concept floor plan with luxury vinyl flooring throughout, stainless steel appliances, upgraded chef inspired kitchen w ample cabinetry & large centre island which is sure to impress and be the heart of the home! Upstairs, you will find a large primary bedroom retreat with a massive walk-in closet & 4 pc ensuite & upgraded stone countertops. 2 additional generous-sized bedrooms & loft with oversized windows providing ample natural light perfect for family living or a functional office space. The exterior of the home is an entertainers dream! Thoughtfully upgraded with luxury interlock throughout the front, side & backyard, this home is the one! Steps from schools, parks a short drive to the marketplace, this is a wonderful opportunity to make the move to Barrhaven & call this home! (id:53341)

