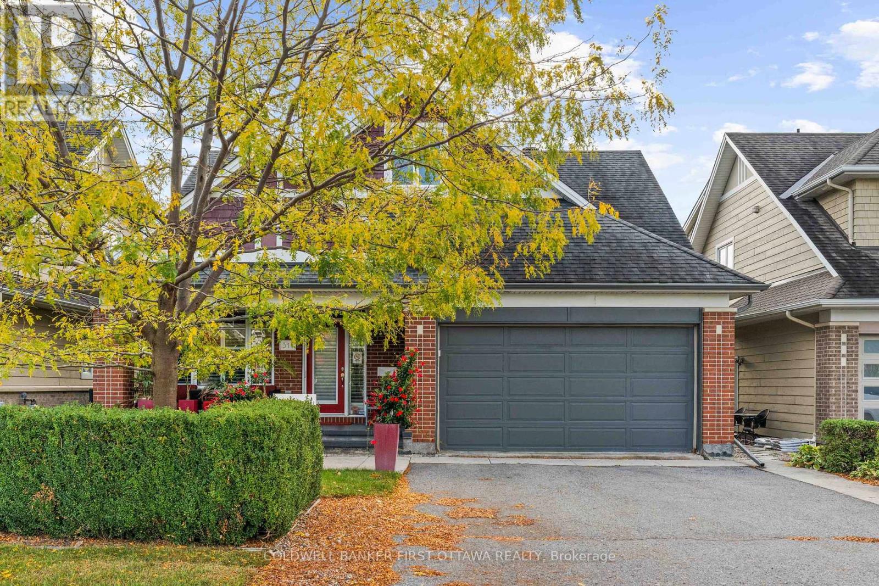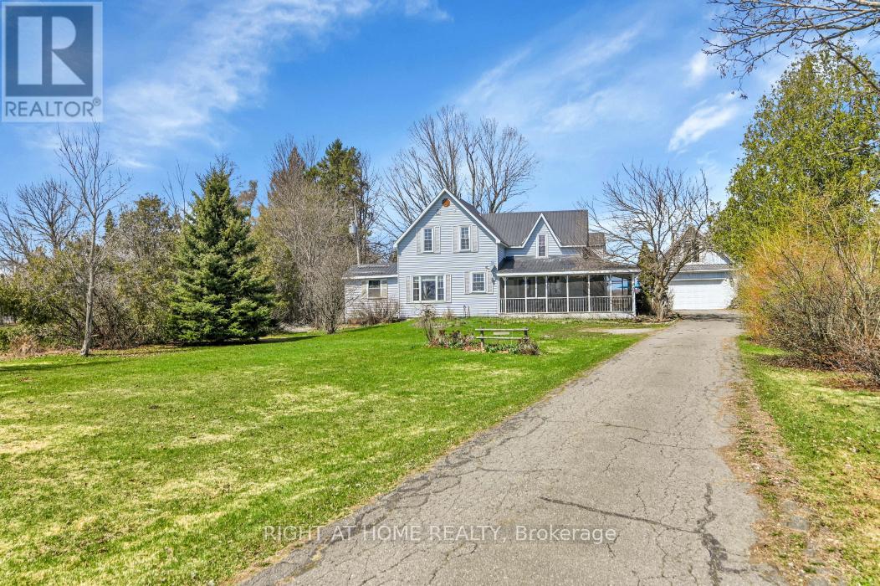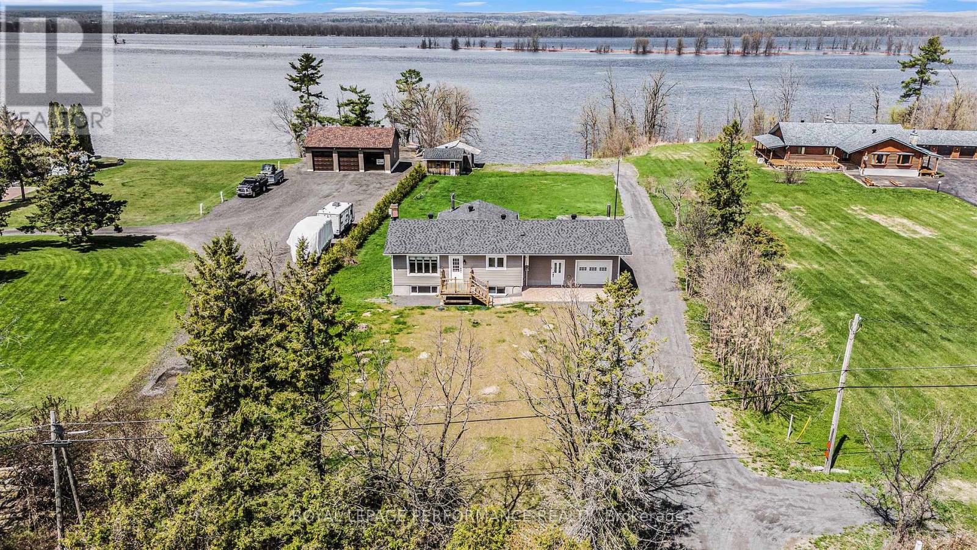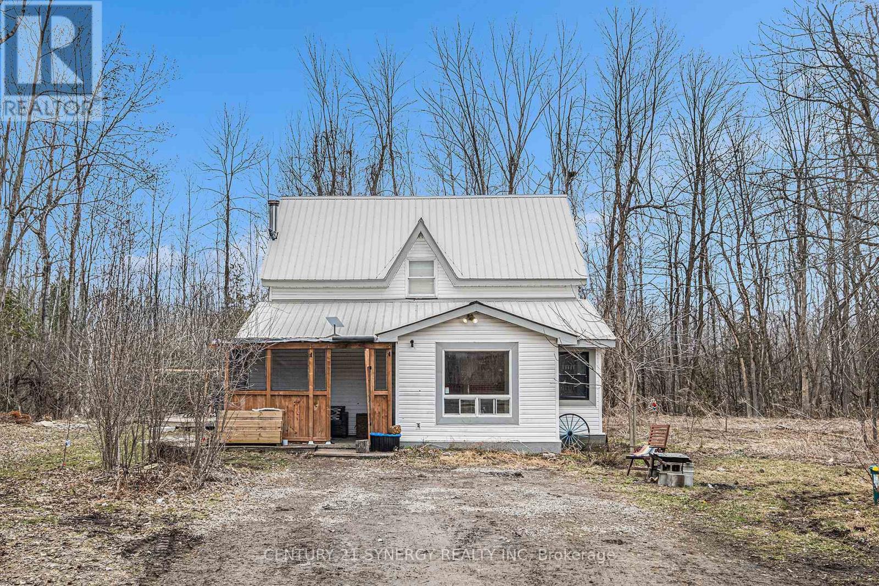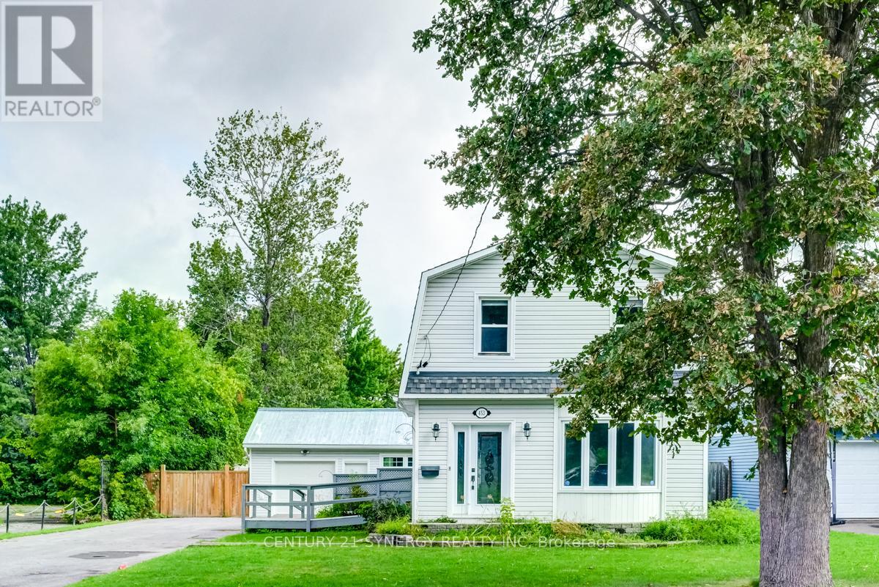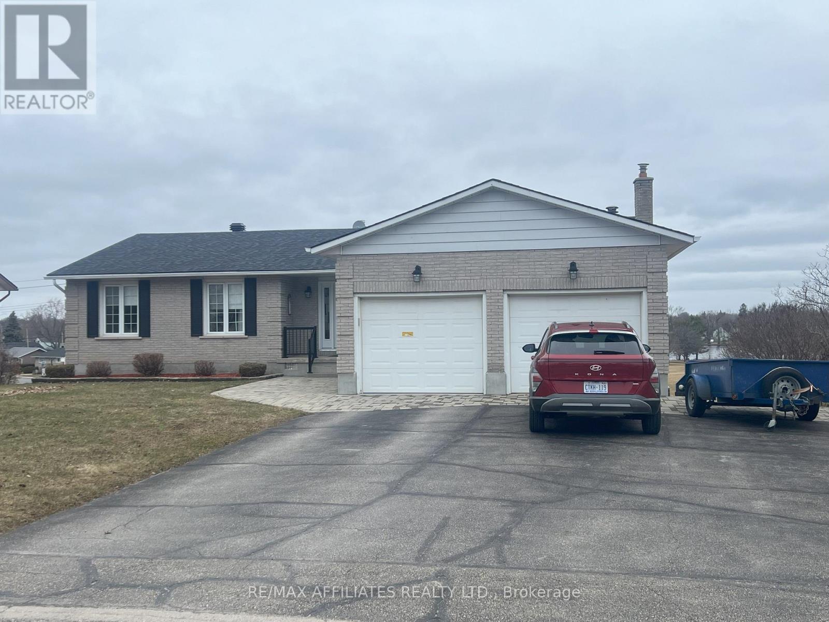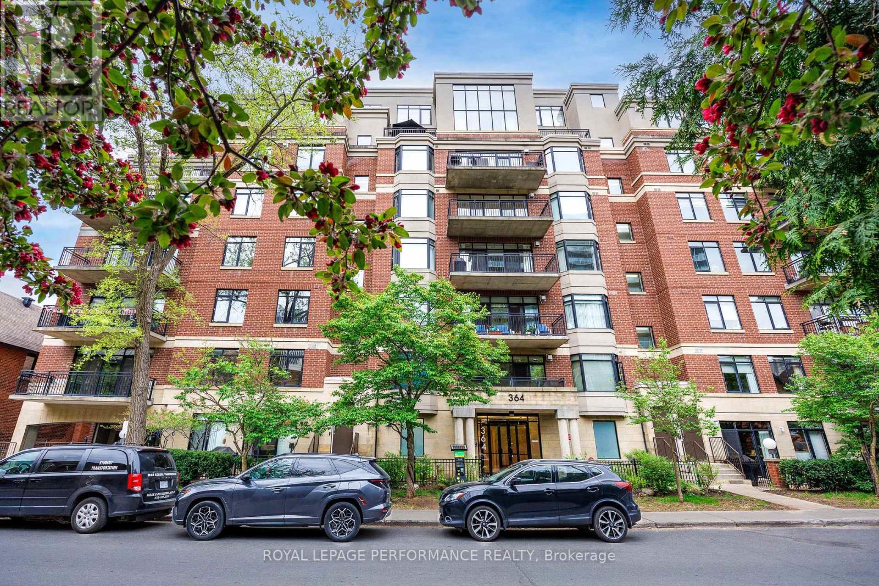311 Blackleaf Drive
Ottawa, Ontario
Barry Hobin designed, Uniform built and situated in the award winning golf course community of Stonebridge. This bungalow is the perfect blend of size and comfort, offering a true open concept floorplan on a 120ft deep lot. Gorgeous hardwood floors flow throughout all living spaces complimented by coffered ceilings, custom lighting & window coverings plus a fabulous kitchen with large center island which is sure to be the hub of entertaining in the home. Spacious formal dining area provides ample room for large family gatherings and the great room with cozy gas fireplace is the perfect spot to relax. Two bedrooms and two bathrooms plus a large, private den off main foyer that provides great versatile space. The primary bedroom features a large walk in closet and welcoming 5pc ensuite. Private backyard with ideal sun exposure, mature landscape, patio and a putting green so you can work on your game before you walk over to the Clubhouse. MOVE UP TOP STONEBRIDGE! (id:53341)
120 Tapestry Drive
Ottawa, Ontario
Step into this impressive executive home, designed for comfort, elegance, and modern living. Featuring gleaming hardwood floors and a gourmet kitchen, this home offers everything you need to live in style. Unwind in the spa-like ensuite, relax by the cozy gas fireplace, or entertain guests in the formal dining room. The beautifully landscaped and fully fenced yard includes a spacious deck, perfect for summer gatherings. The oversized garage provides ample space for vehicles and extra storage. With four generous bedrooms, there's room for the whole family including a home office or two. The large basement offers a versatile space to play, work out, or unwind. Nestled in a family-friendly neighborhood with convenient access to shopping, dining, transit, and nature trails, this home is an opportunity you don't want to miss. (id:53341)
127 Chimo Drive
Ottawa, Ontario
Come home to Katimavik! Spacious 4 bed 3 bath family home with incredible outdoor space. Fully-fenced south facing private backyard with no rear neighbours and beautiful professionally maintained perennial gardens and hedges. Backing onto a walking trail, in easy walking distance of Katimavik and Castlefrank Elementary and two High Schools, Wave pool, Kanata Town Center, Kanata Centrum, and Kakulu Medical Center. Pride of ownership shines both outside and inside the home. Updates include paint throughout (2025), composite siding and huge cedar deck (2018) walk-in ensuite shower, acrylic tub shower in main bath, gas fireplace in family room, patio doors and many windows, custom built solid wood kitchen cabinets with thoughtful built-in organizational features, gleaming hardwood in all main living areas, and ceramic tile or laminate flooring in other areas (no carpeting). Quick access to the 417 and future Moodie LRT stop just outside this quiet neighbourhood makes for an easy commute. This incredible home with room for growing families is in the Earl of March Secondary School district, considered one of the top public high schools in Ottawa and all of Ontario. (id:53341)
758 Derreen Avenue
Ottawa, Ontario
Welcome to this beautifully designed 2-storey detached home that combines modern touches with everyday functionality. Featuring 4 bedrooms and 3 bathrooms, this inviting property offers potlights throughout the main floor, enhancing its warm and welcoming ambiance. The main level presents a thoughtfully connected layout with defined living spaces, including a spacious living room with a cozy fireplace that opens to the elegant dining area ideal for family time and entertaining. The large eat-in kitchen is a standout, showcasing expansive cabinetry, a stylish backsplash, stainless steel appliances, a wall pantry, quartz countertops and the statement oversized island with a waterfall edge. Off the kitchen is a bright eating area with patio door access to the fenced backyard and patio. A mudroom off the 2-car garage with a walk-in closet and a convenient powder room complete the main floor. Upstairs, hardwood stairs lead to the serene primary bedroom, complete with a large walk-in closet and spa-inspired ensuite featuring a soaker tub, glass-enclosed walk-in shower, and expansive double vanity. Three additional generously sized bedrooms share a full bathroom and the laundry room is conveniently located on this level. The fenced backyard and patio create the perfect outdoor retreat. Ideally situated near Tanger Outlets, fantastic restaurants, HWY 417, Canadian Tire Centre, and excellent schools, this exceptional home offers comfort and convenience in the heart of Stittsville. (id:53341)
2115 River Road
North Grenville, Ontario
Welcome to 2115 River Road - a beautiful waterfront home on the Rideau River, offering 40 km of lock-free boating and 111 feet of shoreline. This stretch of water is also known as the "Musky Mile," known for its exceptional fishing and fishing tours. The home is situated on an impressive 367 x 111 ft. lot. Inside, you'll find an open-concept layout that's perfect for entertaining, with seamless flow from the living room to the kitchen, dining area, solarium, and outdoor decks. The kitchen features built-in appliances, a central island with granite countertops, a modern backsplash, and plenty of cupboard space. A spacious main-floor laundry room provides added convenience and extra storage. The living room boasts a cozy fireplace, with an adjacent, large solarium. Both spaces offer views of the water - how many homes have that? Upstairs, there are three generously sized bedrooms and two full bathrooms. The primary suite includes an ensuite with a charming clawfoot tub, perfect for relaxing. A separate upstairs loft area offers added flexibility and can be used as a home office or studio and includes a walk-in closet. Step outside on the main floor to the screened verandah, for a peaceful place to unwind. The fully fenced backyard features an above-ground pool with a seating area, mature trees, waterfront views, and a private dock. The detached two-car garage offers plenty of space and features an amazing loft-style man cave. The public boat launch is conveniently located just two doors down at the end of Muldoon Road, making your waterfront lifestyle even easier to enjoy. Book your showing today - this is a rare waterfront gem, and they're not making any more of it! (id:53341)
9360 County Road 17 Road
Clarence-Rockland, Ontario
Waterfront Property with Breathtaking Ottawa River Views! Discover this charming 3-bedroom, 2-bathroom bungalow, freshly painted and ready for you to move in. As you enter, you're welcomed by hardwood flooring flowing through the main living spaces that is flooded in natural light. Enjoy a spacious eat-in kitchen equipped with stainless steel appliances. The dining room seamlessly connects to a sun-drenched family room featuring a wood-burning stove. Slide open the family room doors to a generous deck offering spectacular views, tranquility, and a perfect escape. The primary bedroom and second bedroom continue the hardwood flooring theme. A convenient 4-piece bathroom includes laundry facilities. The versatile lower level offers in-law capability with a separate entrance, a fantastic entertainment space with a wet bar and an additional wood stove that adds to the charm. A third bedroom, 3-piece bath and plenty of storage space complete this level. The attached garage is equipped with high ceilings and a natural gas heater. Outdoor Enthusiast's Dream. If you love outdoor activities, this is the perfect home for you! Embrace waterfront living with opportunities for boating, kayaking, fishing, and much more. Recent upgrades: New Septic (2024), Front & Back Deck (2024), Roof Shingles (2021), Furnace/AC/HWT (2020). Some photos have been virtually staged. (id:53341)
804-806 Monkman Road
North Grenville, Ontario
An incredible and rare opportunity awaits those dreaming of cultivating a communal farmstead or simply seeking a peaceful rural retreat. This expansive 65+ acre property offers unparalleled privacy and potential, making it ideal for multi-generational living, sustainable farming, or a back-to-the-land lifestyle. Nestled amid natural beauty, the land provides a harmonious blend of open fields, wooded areas, and room to grow whether that means crops, animals, gardens, or a tight-knit community. The property includes not just one, but two fully finished homes, each with its own character and charm.The first, a one-and-a-half-story home built around 1985, is thoughtfully designed with space and creativity in mind. The main floor offers a large, open-concept area perfect for living, dining, andcrafting. A modern kitchen and full bathroom make daily life comfortable, while a separate laundry/utility room adds functionality. Upstairs, youll find three generously sized bedrooms, making this home ideal for families, guests, or even shared living arrangements.The second dwelling, a cozy bungalow dating back to approximately 1972, features another open-concept layout that brings together the living room, dining area, and kitchen into a warm, inviting space. A charming wood-burning cast iron stove (sold as-is, where-is) offers a rustic focal point, perfect for cozy evenings. With two bedrooms, a full bathroom, and a large utility room with laundry facilities, this home could serve as a guest house, rental unit, or shared community space. An older barn equipped with 200 amp panel on the property holds endless possibilities, whether for animals, equipment storage, or conversion into a creative or communal workspace. The land itself is a dream come true for those pursuing organic farming, permaculture, or simply looking to escape the noise and stress of urban life. 24 hours notice for all showings, the bungalow is currently tenant occupied on month to month basis. (id:53341)
779 Coast Circle
Ottawa, Ontario
Tucked away in the heart of Mahogany, this unassuming bungalow will surprise you with its expansive layout and impeccable design. From the moment you step inside, you'll be impressed by the soaring ceilings and the bright, open-concept living space that blends style and functionality.The gourmet kitchen features a massive quartz island, an abundance of cabinetry, and ample storage perfect for both everyday living and entertaining. The dining and living areas flow seamlessly together, anchored by a cozy fireplace and bathed in natural light.The primary suite is a true retreat, complete with a spa-inspired ensuite and a generous walk-in closet. The second bedroom offers versatility as a guest room or home office. A full main bathroom and a thoughtfully designed laundry/mudroom with direct garage access add to the main floors convenience.Downstairs, an open staircase leads to a fully finished lower level with an oversized recreation room, a third large bedroom with a walk-in closet, a full bathroom, and plenty of storage space.Set just steps from the Rideau River, this home offers the perfect blend of village charm and outdoor lifestyle with kayaking, walking, and biking trails right at your doorstep. Pride of ownership shines throughout this beautifully maintained home. (id:53341)
453 Pleasant Park Road
Ottawa, Ontario
Well maintained 2 bed, 1.5 bath home on HUGE 66' x 209' LOT lot in Alta Vista! This home features separate living room and dining rooms. The eat-in kitchen features good cupboard and counter space. Lots of natural light throughout the home. Second level boasts 2 spacious bedrooms and 3-piece bathroom. Single car garage with large workshop area. Huge private yard with 3 sheds. Close to hospitals, transit, shopping, restaurants and more! Property is zoned R1GG, residential first density. 24 Hour irrevocable on all offers. (id:53341)
74 Colonel By Crescent
Smith Falls, Ontario
Every street has a premium lot location. This property has an unobstructed view of the Rideau River, parks and recreational areas. Enjoy a spectacular view of the Rideau River while sipping something fresh on your upper level screened in porch or ground level walk out patio. A large home quality built for the whole family by Gallipeau Construction. Sitting on a choice walkout lot on the prestigious Colonel By Cresent. A well-developed area of town with easy access to schools, parks, shopping & amenities. Boasting approximately 4000 sq ft of space, youre greeted by a wide foyer, a comfortable living rm, a formal dining rm, kitchen with breakfast bar & eating nook. There is an upper sunroom, a main floor Laundry & a mud room to the double car garage. Down the hall youll find a 4 pc. Bathroom, a spacious master with ample closet space and 3 pc. ensuite, plus two more good sized bedrooms. The lower level offers more expansive space beginning with a walk-out family room with gas stove, a games area with a welcoming wet bar, a 4th bedroom, a 3 pc. Bathroom, a huge recreation room or split this one into an exercise rm & home office. (Note there is an existing decommissioned indoor pool under the rec room floor joists. It may be possible to restore it if desired) plus a large storage rm & utilities rm. Radiant Hot water heat + heat pump air conditioning. Large pie lot & parking for 6 on the paved triple car wide driveway. Water $1260, Hydro $1672, Gas $1752, Reliance rental $1865, Taxes $6213. (id:53341)
Ph4 - 364 Cooper Street
Ottawa, Ontario
Experience Luxury Living in a Fully Renovated 1,230 sq. ft. Penthouse with a 250 sq. ft. Private Terrace. Live above it all in this elegantly renovated penthouse condominium , located in a coveted building and offering 2 bedrooms plus a den and 2 full bathrooms. Crafted with attention to detail, the home features 9-foot ceilings, 8-foot interior doors, and hardwood flooring throughout, complemented by ceramic tile in the bathrooms. Southern and southeastern exposures flood the space with natural light, enhancing its warm and inviting ambiance. The open-concept living and dining area is anchored by a natural gas fireplace with a stylish mantel perfect for cozy evenings. The spacious kitchen is finished with sleek quartz countertops and backsplash with built in buffet, and a bright dining area that flows seamlessly onto the private terrace ideal for outdoor living and entertaining, complete with a natural gas BBQ hookup and water outlet for gardening. The primary bedroom has an ensuite and walk-in closet with balcony that offers an extra peaceful retreat. This is a rare opportunity to own a turn-key penthouse with premium features and exceptional outdoor space in one of the city's most desirable locations. Additional Highlights: Dedicated in-unit utility room with washer/dryer and extra storage , 7 storey quiet low rise building with on-site superintendent , Custom smart electric roller blinds for modern convenience, One (1) underground parking space, One (1) personal storage locker located on the main floor, Access to a secure underground bicycle storage room, Five (5) outdoor visitor parking spots.***No conveyance of any written offers prior to Monday May 26th at 3pm . (id:53341)
147 Grassy Plains Drive
Ottawa, Ontario
Welcome to 147 Grassy Plains Drive! Nestled in a quiet and friendly neighborhood, this stunning detached home is the perfect opportunity for your family's next chapter. Conveniently located close to top-rated schools, parks, and all essential amenities, you'll enjoy both comfort and convenience in this prime location. From the moment you step into the spacious foyer, you're welcomed by soaring ceilings and an abundance of natural light, thanks to the homes bright, south-facing orientation. Designed for both comfort and entertaining, the open-concept living and dining areas seamlessly flow into the kitchen, eat-in breakfast nook, and cozy family room anchored by a beautiful gas fireplace. Sliding doors lead to a private, fully fenced backyard retreat, complete with a hot tub, perfect for unwinding after a long day. The main level also features a mudroom with laundry and direct access to the double-car garage for added convenience. Upstairs, discover four spacious bedrooms, each with ample closet space and natural light. The private primary suite is a true retreat, featuring a walk-in closet and a luxurious 4-piece ensuite.The lower level continues to impress with a large office space, a recreation room, and even a dedicated area for a home gym. Plus, with plenty of storage, you'll have room for everything. This meticulously maintained home offers the perfect blend of space, comfort, and location. Don't miss your chance to see it for yourself, this one wont last long! Further information including a pre-list home inspection, floor plan, etc. on Nickfundytus.ca (id:53341)

