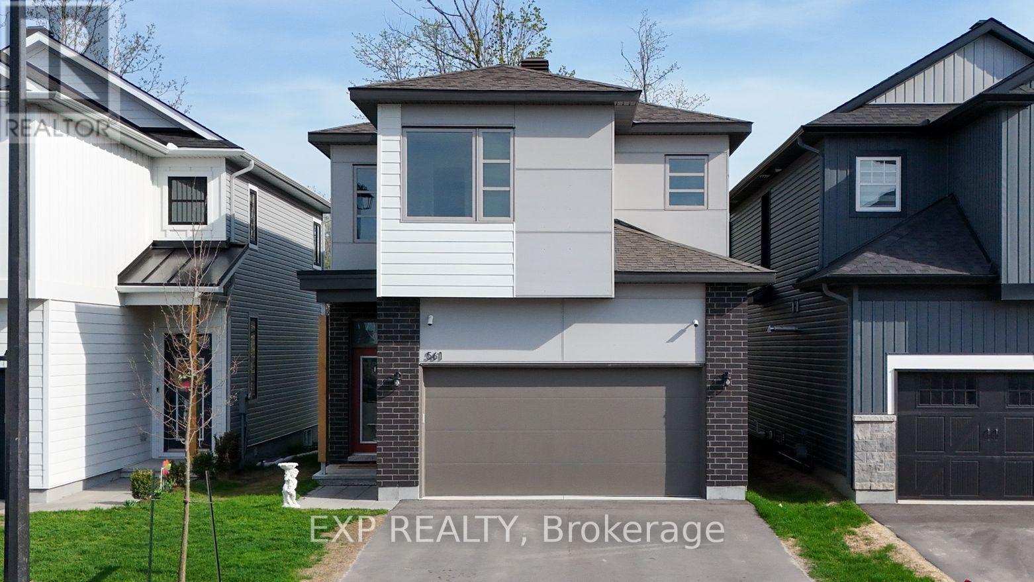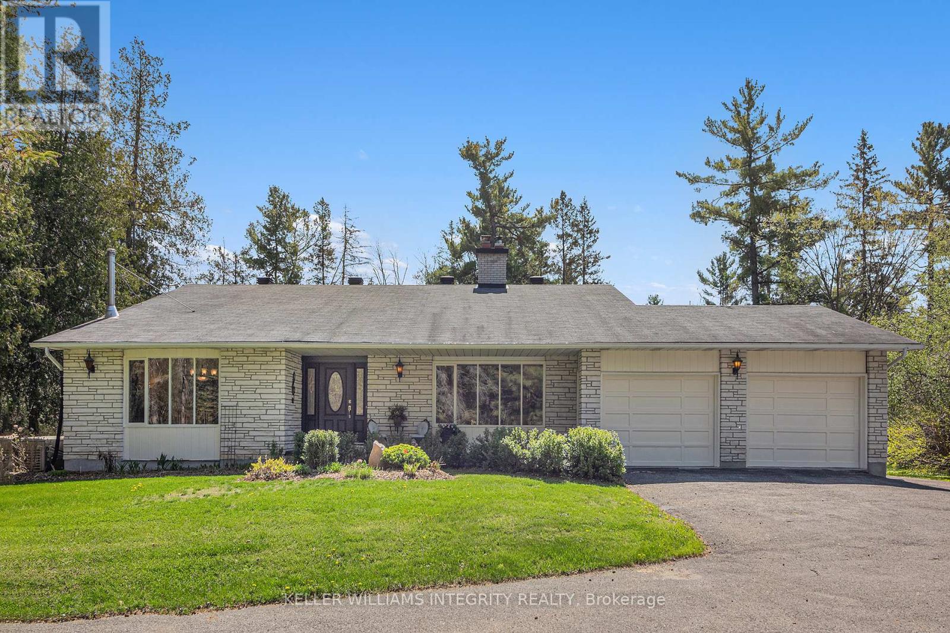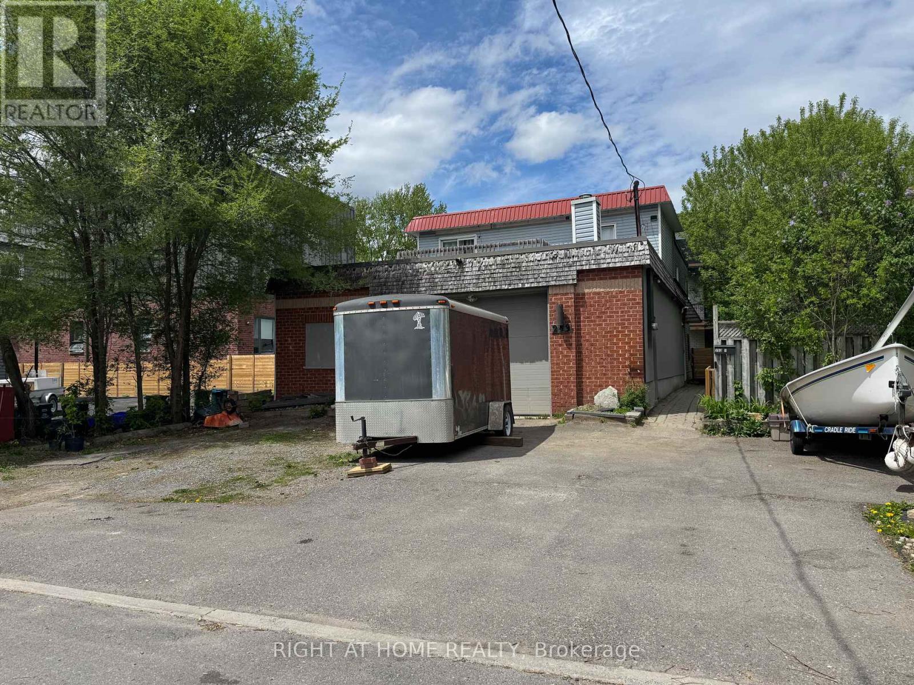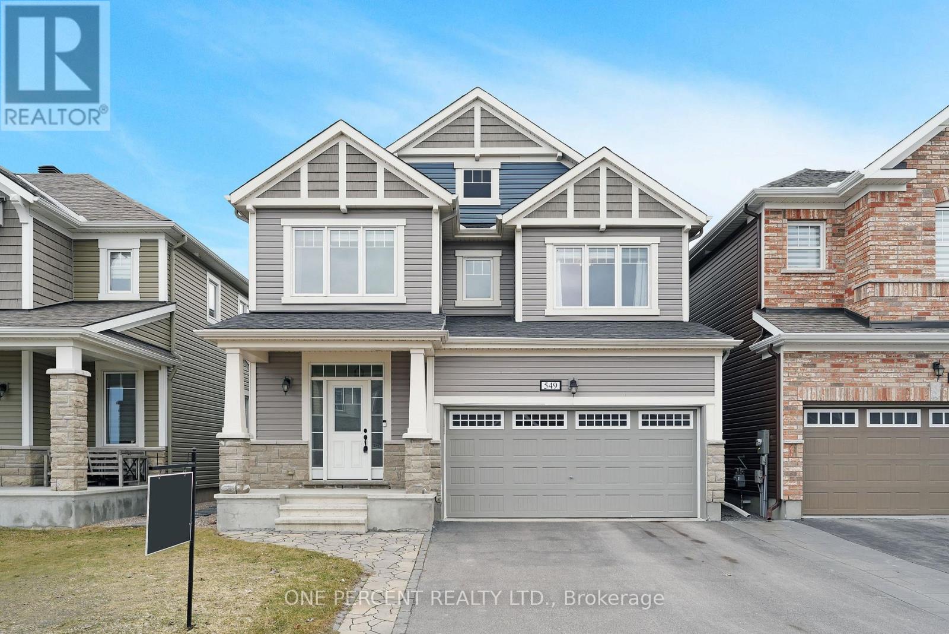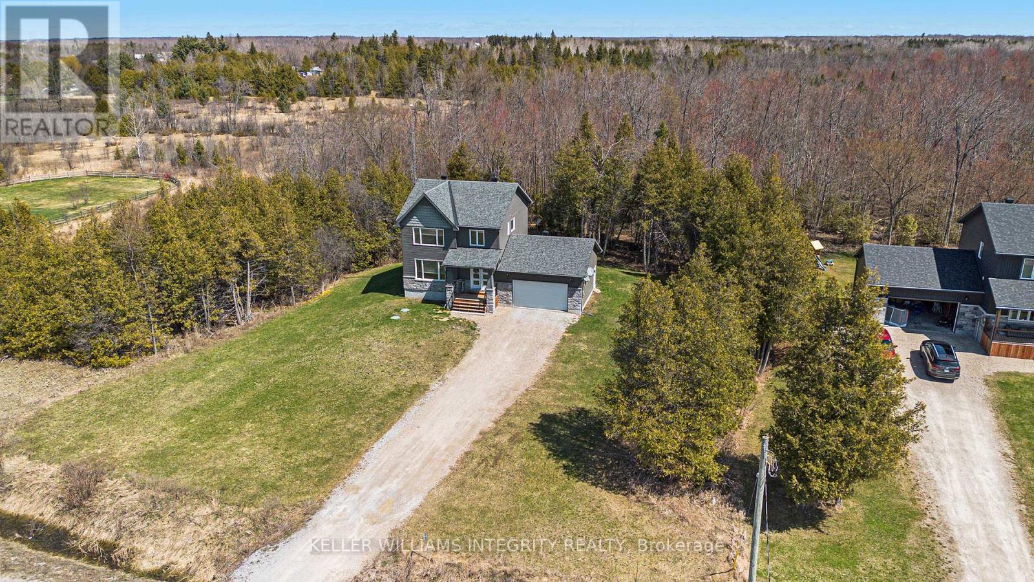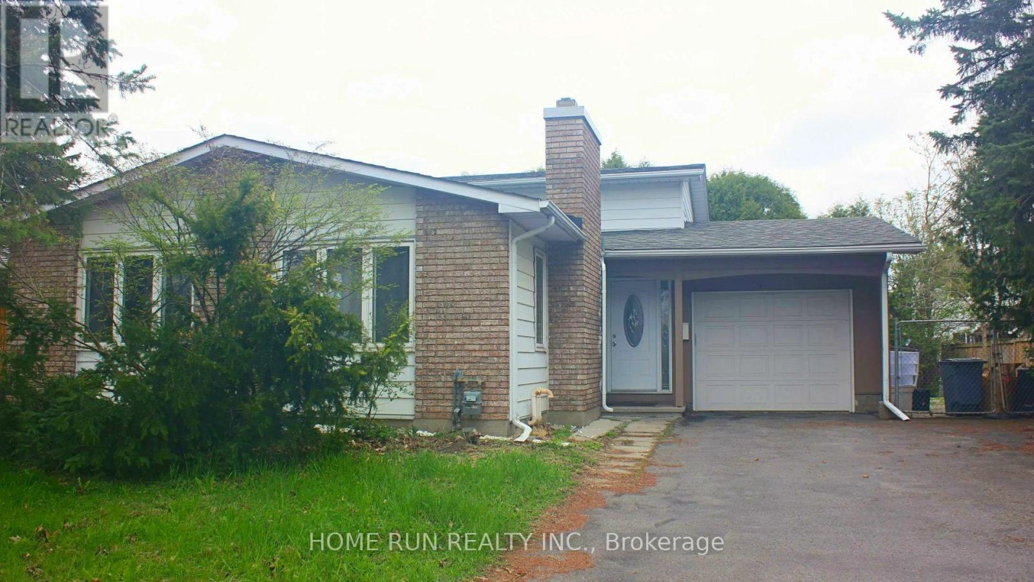2215 Old Second Line Road
Ottawa, Ontario
Prime location for the best of country living right outside the city perfect for those seeking tranquility and easy access to the urban lifestyle! This incredible 2 acre property boasts a sprawling all Brick/stone 3+2 Bedroom Bungalow. Enjoy the beauty of outdoors nestled in this lovely & private setting! Relax on the back deck, under the covered gazebo or in the 3 season gazebo encompassed with weatherall windows. Inside, a large front foyer greets you leading to the spacious Living Rm with a lovely stone fireplace & French doors opening to the back deck, French doors open to the formal dining room adjacent to the amazing Kitchen complete with nice lighting, pot drawers, pullouts, granite counters, back splash & centre island with bar fridge. This culinary haven opens up to a vast Family Room, complete with a cozy fireplace and another set of French doors to the inviting back deck. Then on to the designer laundry & mud room for your every day entrance off the garage. This area was thoughtfully created with a built-in bench, cabinets, counter space, backsplash & stainless sink plus access to the extra-ordinary walk-in pantry. All this will keep you organized! The Primary Bedrm is a great retreat featuring a large picture window & side window, walk-in closet plus an updated 3 pce ensuite with roomy walk-in shower. 2 additional Bedrms have double closets & use of the renovated 4 pce bath with stunning cabinetry, vanity with granite counter & extra storage cabinets. Descend one of the two staircases to discover a finished basement comprising two large Bedrms, both with walk-in closets, and an expansive Rec Room perfect for guests or older children seeking privacy. The vast basement also hosts a sizable workshop, cold storage, and abundant unfinished storage space. This magnificent home embodies both style functionality, ensuring it meets all your family needs with plenty of parking and a large 2 car garage! A truly remarkable home & setting awaits! (id:53341)
561 Paakanaak Avenue
Ottawa, Ontario
Welcome to this stunning home, offering luxury and convenience in a serene, forest-backed setting. Located on a premium deep lot, this home boasts privacy with a fully fenced rear yard that backs directly onto lush, tranquil forestland. With 4 spacious bedrooms above grade and 3.5 baths, this 2,794 sq. ft. home is perfect for families or those who love to entertain. The main level features 9-foot ceilings and an open-concept layout, enhancing the feeling of space and light. The chefs kitchen is a standout, with a sleek waterfall island, beautiful quartz countertops, and a convenient pantry for added storage. Pot lights throughout the home create a sophisticated ambiance, perfect for both daily living and special occasions. Upstairs, the master suite is a true retreat, with large windows showcasing the stunning forest views. The other bedrooms are equally spacious, with ample closet space and natural light. All bathrooms are modern and well-appointed, providing both style and convenience for the whole family. Situated near top-rated schools and the amenities of Findlay Creek, this home offers both comfort and easy access to everything you need, from parks to shopping and dining options. Whether you're relaxing in the spacious living areas or enjoying the private backyard, this home offers an unmatched lifestyle. Dont miss the chance to own this exceptional property - schedule a viewing today! (id:53341)
248 Lucinda Crescent
Ottawa, Ontario
Fantastic four plus one bed home on an oversized lot with legal apartment with separate side entrance. This freshly painted and recently updated home is in move in condition and features a rare, spacious one bedroom apartment in the lower level with its own entrance, laundry and plenty of storage. The main floor features a gorgeous eat-in kitchen with quartz counters, stainless appliances and loads of cupboard and counter space. With hardwood throughout the main floor, a gas fireplace in the family room, a formal dining room that would make an excellent office this super functional layout offers many options for use. The second level boasts four large bedrooms, the primary features a four piece ensuite with soaker tub and a huge walk-in closet. On an oversized lot, on a quiet crescent in a great neighbourhood with easy access to shopping transit, restaurants schools and parks and with a legal SDU this home offers great value. Some photos have been virtually staged. (id:53341)
3304 - 805 Carling Avenue
Ottawa, Ontario
Enjoy this luxurious "Iconic" apartment set within Little Italy and overlooking Unesco world heritage site - Dows Lake and the Rideau Canal. Stunning 180 degree southern views from this corner unit, premium finishes and flawless attention to detail. Floor to ceiling glass frames the open-plan and features stylish two-tone kitchen with gorgeous quartz counters and stainless appliances, designer baths including primary bedroom ensuite with glass shower, living, and dining room with on-trend flooring, motorized window blinds, crisp white walls and glass sliding doors that create a seamless connection to three separate balconies. Parking and locker included! This pet-friendly building offers a grand entry foyer, fitness centre, yoga studio, movie theatre, indoor pool and sauna, a 24hr concierge, guest suites, 2 party rooms and so much more. Truly a view from every room and steps to renowned dining, Dows Lake, light rail and endless bike paths. (some photos virtually staged). (id:53341)
114 Constance Lake Road
Ottawa, Ontario
Remarkable location for this stunning 3 bedroom home nestled in the trees & only a 4 minute walk down the hill to Constance Lake. Not only do you have an attached 2 car garage you also have an approx., 1150 sq ft detached garage/workshop offering plenty of storage & is set up for a potential woodstove . As you enter the home into the generous foyer you have access to the separate dining room with beautiful bay window. On the other side of the foyer is the welcoming living room with fireplace perfect for entertaining guests after a lovely dinner. Next is the inviting eat-in kitchen offering plenty of cupboard space & pantry. Adjacent to the kitchen is a well appointed 2pc bath. Upstairs you will find the beautiful master suite with large closet & 2pc ensuite as well as patio doors to a generous sized deck that gives you access to the backyard. Enjoy your morning coffee as you take in what nature has to offer. Down the hall from the master are 2 additional bedrooms with one currently being used as a home office in addition you have a 3 pc bath on this level. All the bathrooms have been updated in recent years. The lower level is home to the relaxing family room with fire place & brick wall entertainment centre as well as walk-out to the back patio. The large laundry room is located on this level. With easy access to the City you are apprx., 10 minutes to the Government of Canada Co-working space on Legget Dr., Kanata North Tech Park as well as shopping. If your looking for the tranquility of country living & close proximity to the City than welcome home! (id:53341)
253 Frechette Street
Ottawa, Ontario
Incredible Investment Opportunity Near Beechwood! Located in a highly desirable area just steps from Beechwood Avenue, this versatile R4UA-zoned property offers outstanding development potential or the opportunity to continue generating income from multiple rental units. The main residence includes two separate units: a spacious 2-bedroom and a 2-bedroom main-floor apartment. Additionally, a studio apartment located above the garage is currently operating as a successful short-term rental.The attached garage is zoned commercial. Perfect for a small business, workshop, or artists studio, offering flexible usage options. With six dedicated parking spots, there's added income potential given the limited parking availability in the neighbourhood. Each apartment has a separate hydro meter, allowing for independent utility billing if desired.Prime location close to shops, restaurants, public transit, and all the amenities of Beechwood Village, Don't miss out on this rare opportunity! The garage is approx. 1300 sq ft. (id:53341)
549 Arum Terrace
Ottawa, Ontario
Welcome to your dream home in Avalon West, Orleans! This stunning, heavily upgraded residence boasts approximately $150,000 in upgrades and is located in a well-established, family-friendly community just steps from schools, shops, parks and a beautiful pond view. Bathed in natural sunlight thanks to its ideal south-facing exposure, this home offers a modern open-concept layout, perfect for entertaining or everyday living. The spacious kitchen features sleek finishes, ample cabinetry, and seamlessly connects to the dining and living areas. A stylish powder room, convenient closet, and double car garage complete the main floor. Upstairs, you'll find a large primary retreat with a luxurious ensuite and walk-in closet, two additional generous bedrooms, and a versatile loft overlooking the pond easily converted into a fourth bedroom if desired. A dedicated laundry room adds everyday convenience. The unfinished basement comes with oversized windows and bathroom rough-ins, providing the perfect canvas for your future rec room or in-law suite. A professionally installed humidifier in the basement services the entire home, ensuring year-round comfort. Enjoy summer days in the fully interlocked backyard, ideal for relaxing or hosting. Don't miss your chance to own a turnkey home in one of Orleans' most desirable pockets. It shows exceptionally well just move in and enjoy! FLOOR PLAN and 3D TOUR is available! (id:53341)
922 Leslie Crain Drive
Drummond/north Elmsley, Ontario
Welcome to Fellinger's Mill Estates. This prestigious neighborhood offers a rare blend of luxury living and a thriving community with a taste of country. You are surrounded by gorgeous homes that are beautifully landscaped making this a desirable area to live in. Conveniently located minutes to amenities & dining and apprx., a 40 minute commute to Ottawa. The area also features natural gas. This sophisticated community is perfect for raising a family, retiring or for the working executives to call home. This gorgeous 3 bedroom home invites you in from the foyer to the well appointed powder room to the gleaming hardwood floors in the open concept living/dining areas, stunning custom kitchen with walk-in pantry & granite countertops. From the dining area you have access to the 2 tiered deck that leads to the heated pool and backyard - perfect for entertaining. The gleaming hardwood floors continue up the stairs & throughout most of the second level. The spacious master suite boasts a feeling of relaxation with a 4 pc ensuite and generous walk-in closet. The laundry is on this level as well making it convenient. In addition there are 2 other bedrooms that are a great size. You also have a 4 pc bath to utilize for these 2 bedrooms. On the lower level you have a home office that could also be used as a 4th bedroom. The larger scale family room offers plenty of space for children to play and movie nights with family & friends. You also have a large storage room and utility room on this level and rough-in for a 4th pc bath. Come home to your dream home in this wonderful community and you won't want to leave! (id:53341)
5608 Richmond Road
Ottawa, Ontario
Welcome to a rare opportunity that blends the tranquility of country living with the convenience of city life. Nestled on a private, treed lot just minutes from shopping, amenities, and everything Ottawa has to offer, this thoughtfully updated home offers the best of both worlds. Step inside and discover a warm, flowing layout featuring 4 bedrooms and 2 bathrooms. The inviting family room, complete with a cozy wood-burning fireplace, sets the tone for comfortable everyday living and memorable gatherings. Outdoors, the property truly shines. A lifestyle-centric design includes a custom tiki bar and fire pit perfect for entertaining on warm summer evenings with friends and family. Enjoy peaceful mornings or quiet afternoons in the lovely screened-in porch, surrounded by lush greenery and the soothing sounds of nature. The generous lower level offers a versatile flex space ideal for a home office, media room, or an additional bedroom, adapting effortlessly to your needs. Eco-conscious buyers will appreciate the added benefit of solar panels, which generate between $4,000 and $6,000 annually providing both sustainability and savings for the next eight years.This home has recent updates, including the roof, water softener, and windows ensuring peace of mind and move-in readiness.Whether you're hosting, relaxing, or working from home, this property offers the space, privacy, and lifestyle you've been looking for. (id:53341)
166 Withrow Avenue
Ottawa, Ontario
Prime Location Cash Cow Property! Rare High-Yield Investment! Ideal for Multi-Generational Living! This exceptional property combines urban convenience with residential tranquility, situated in a peaceful neighborhood at the heart of Nepean. Just steps away from Algonquin College, commercial hubs, and public transit. This turnkey property offers unparalleled configuration flexibility - perfect for student housing, multi-family residence, or hybrid live-in investment. Property offers 6 above ground bedrooms + 2 basement bedrooms with 3 Full Bathrooms and Dual-Chef Kitchen with complete duplicate cooking stations. It makes a market unicorn with immediate revenue potential. This property also holds significant potential for future redevelopment and expansion. It could potentially be developed into a 10-unit apartment building in the future, with projected monthly cash flow reaching up to CAD 36,000 at peak performance. You are welcome to schedule an on-site viewing at any time! 24hrs irrevocable on all offers. HWT is owned. (id:53341)
306 Equinelle Drive
North Grenville, Ontario
Stunning and impeccably maintained 2018 Anderson model build by EQ Homes! This 2-bedroom + den, 2-bath bungalow is packed with premium upgrades and thoughtful features that set it apart. Step into the heart of the home, a custom gourmet kitchen featuring high-end cabinetry, quartz countertops, custom pull-outs and organizers, and an oversized island that comfortably seats six.The open-concept living and dining area is bathed in natural light, with tray ceilings, expansive windows, and a cozy natural gas fireplace perfect for entertaining or quiet nights in. One of the home's most unique features is the side lanai, complete with custom awnings and screens, ideal for enjoying your morning coffee or evening glass of wine. The bathrooms are just as luxurious, while the ensuite enjoys radiant heated floor and both have custom pull-out storage for maximum function and style. The untouched basement offers endless possibilities for future development including bathroom rough in. Outside, enjoy a private backyard with no rear neighbours and a double car garage for added convenience. Located in the highly desirable eQuinelle Golf & Lifestyle community, this home offers the perfect blend of luxury, comfort, and community. Don't miss your chance to live in one of Kemptville's most sought-after neighbourhoods! (id:53341)
500 Barrage Street
Casselman, Ontario
Custom Bungalow on a dble wide corner lot w/views of the south Nation river. 3 car garage & driveway for 8. Decorative stone posts, outdoor pot lights & front door w/glass inserts. Foyer w/expansive spaces framed by large Energy Star windows w/river views. 9 ft ceilings, ash hardwood & porcelain tiles. Chefs kitchen w/staggered walnut cabinetry, granite, newer stainless appliances. Walnut center island w/seating options, extended granite countertop & 6 large drawers. The kitchen is open to the great rm, gas fireplace w/overhead mantle. Dining area is perfect for entertaining & offers patio door to the stunning 4 season 12x16 cedar solarium, 9 windows w/privacy-film & views of the River. Primary suite w/ large walk-in closet & private access to the luxurious 5-piece bath, w/a jacuzzi style corner tub, stand alone glass door shower, dble sinks & porcelain tile finishes. Spacious 2nd bdrm w/closet and a large window. The main floor laundry is just off the foyer and offers a stainless steel laundry tub w/cabinets. Open walnut staircase & railings to the lower level. Recreation rm, a wet bar w/dble sinks & cupboards along w/a fridge & a place for a stove. The 3rd bdrm w/a large window & closet. The 2nd 5 piece bath w/dble sinks a bathtub & shower. Spacious office space or den. The 3 car garage w/12.5 ft ceilings, 1100 sq ft w/inside access from laundry/mud room as well as 3 man doors at the front, side & back. Reinforced concrete floors, workshop friendly with 120 & 240 volt circuit/receptacles, linear floor drains, oversized insulated doors, water valves, cabinets & sink, LED lighting, gas heater & 3 ceiling height windows. South facing yard on generous lot w/deck off the solarium,stone patio surround, storage shed w/concrete pad. Gravel parking for your trailer or boat w/sanitary drain. 200 amp service, 19 kw Generac back up generator automatically comes on when power fails, custom blinds, Bell fibe, hi eff furnace. 30 min drive to Ottawa/Innes Road. (id:53341)


