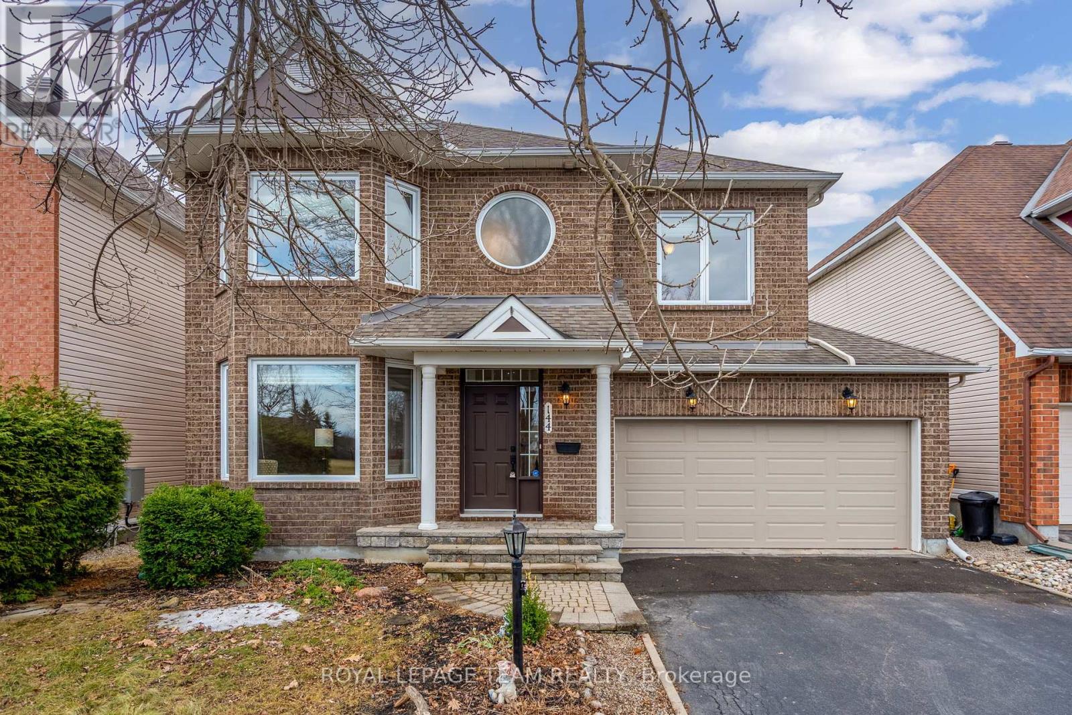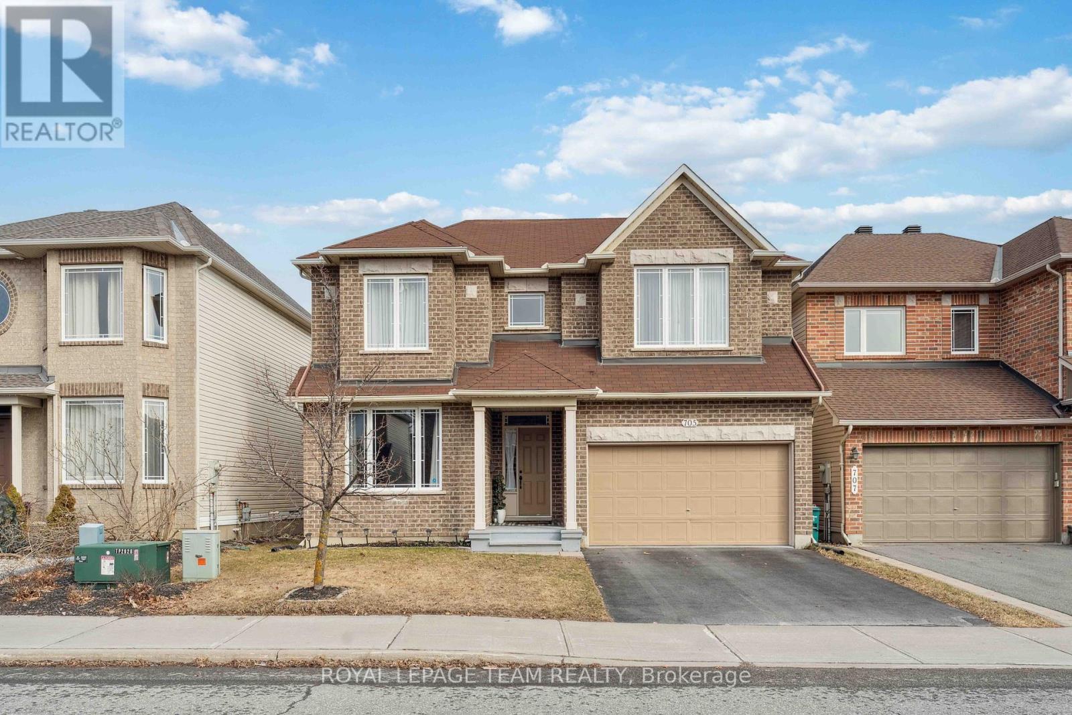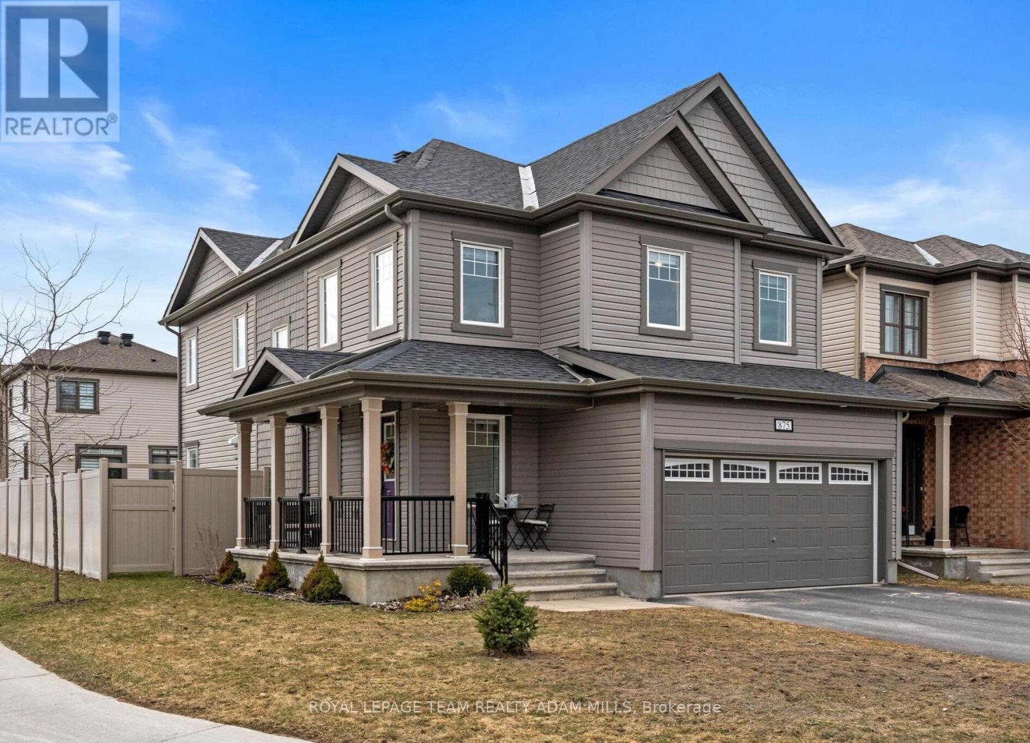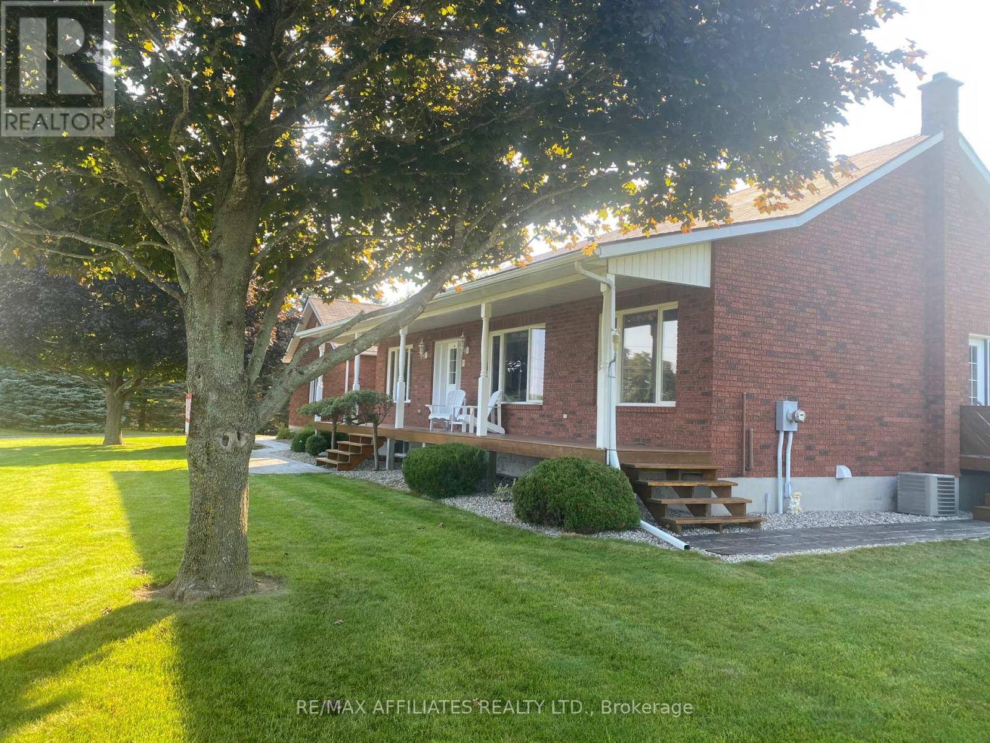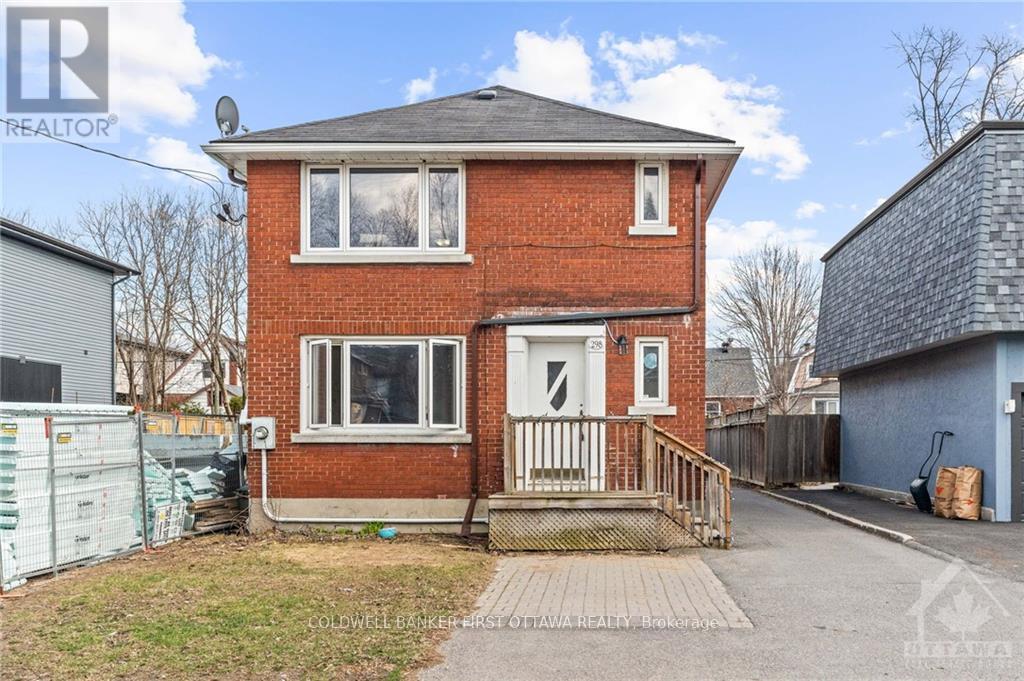187 Lamprey Street
Ottawa, Ontario
Welcome to this stunning Mattamy Parkside model home nestled in the heart of Half Moon Bays family-friendly neighborhood, offering over 2,700 sq. ft. of above-ground living space with three bedrooms, a loft, and versatile den spaces on both levels perfect for modern living. The bright, open-concept main floor features 9 ceilings, hardwood floors, a gourmet kitchen with upgraded cabinets, granite countertops, stainless steel appliances, and a stylish ceramic backsplash, along with a convenient main-floor den, while both the foyer and mudroom include walk-in closets for ample storage. Upstairs, a loft and a second-floor den provide additional flexible space for work or relaxation, complemented by a spacious primary bedroom boasting his-and-hers closets and an upgraded ensuite with a glass shower and soaker tub, plus two additional bedrooms with walk-in closets and direct access to a full bath. The unfinished basement with a rough-in bath offers potential for future customization, and the fully fenced backyard features interlock for easy maintenance, backing onto a pie-shaped lot with an open view. Ideally located steps from St. Benedict School and within walking distance to St. Kateri Catholic Elementary and Wazoson Public School, this home is surrounded by parks and green spaces, blending elegant finishes, a functional layout, and an unbeatable location for the ultimate in family comfort and convenience. (id:53341)
112 Burbot Street
Ottawa, Ontario
Step into this stunning, upscale 3+1, three-bathroom residence, beautifully designed with elegance and comfort in mind. Sitting on a premium lot with no rear or side neighbors, this home offers exceptional privacy and tranquility. With over $90,000 in carefully selected upgrades, every detail has been thoughtfully executed from the extended kitchen cabinetry and oversized quartz island to the top-of-the-line appliances and gleaming hardwood floors throughout. The main level showcases soaring nine-foot ceilings, smooth finishes, and custom eight-inch baseboards, complemented by stylish California shutters. The bright and airy living room flows seamlessly into a formal dining area, both featuring rich hardwood flooring. A few steps up, the family room impresses with its dramatic fifteen-foot ceiling, cozy gas fireplace, and elegant French doors that open to an expansive balcony perfect for entertaining or relaxing. Retreat to the primary suite, where you will find a luxurious five-piece bathroom complete with a freestanding soaker tub and a sleek, glass-enclosed shower. The main bathroom has also been upgraded, offering a spacious glass shower for a modern touch. The recently finished basement is a true highlight, boasting ten-foot ceilings and large windows that flood the space with natural light ready to accommodate your personal vision, whether it be a home theater, gym, or additional living space. There is also a flex room in the basement that can be used as a legal bedroom or office that also includes a 3-piece bathroom. The curb appeal, combined with the superior interior finishes and thoughtful layout, makes this home a rare gem. Close to shopping, schools, parks and all Half Moon Bay has to offer! (id:53341)
144 Windhurst Drive
Ottawa, Ontario
Radiant and refined, this freshly painted, beautifully maintained 4-bedroom, 3 1/2 bathroom home sits directly across from the park in the heart of Chapman Mills, Barrhaven East. Nestled in a family-friendly neighbourhood, on a quiet street, close walking distance to shops, gyms, dining, schools, and transit. Inside, sunlight pours through southeast-facing windows, highlighting main level maple hardwood floors, soaring ceilings, and a grand spiral staircase. The formal living room is filled with morning light and flows seamlessly into a spacious kitchen with granite countertops and stainless-steel appliances. Adjacent, the cozy family room with a gas fireplace opens to a fully fenced backyard retreat featuring manicured gardens, spacious cedar deck, stone interlock patio and a charming gazebo perfect for relaxing or entertaining. The oversized garage provides space for larger vehicles and extra storage. Upstairs, the serene primary suite features a bay window, walk-in closet, and spa-like ensuite, three addition generously sized bedrooms, one with an expansive walk-in closet, and a laundry room. The bright, finished lower level offers exceptional value with a large recreation room, full bathroom, workshop, and storage area. Impeccably cared for and full of natural light, this freshly updated home is a rare opportunity in a sought-after, family-friendly neighbourhood. Some photos have been virtually staged. (id:53341)
705 Clearbrook Drive
Ottawa, Ontario
Welcome to 705 Clearbrook Dr! Step into this beautifully maintained 4-bedroom, 2.5-bath detached home in one of Barrhaven's most convenient locations, offering over 2,700 sq/ft above grade of thoughtfully designed living space in one of Barrhaven's most desirable neighbourhoods. The inviting curb appeal features a classic brick exterior, charming front porch, and a double-car garage with a spacious driveway. Inside, the foyer makes a grand impression with its soaring ceilings, upper window for natural light, and warm tile flooring. The formal living area boasts rich hardwood floors, pot lights, and an oversized front window that fills the space with sunshine. The open-concept flow leads seamlessly into a modern and cozy dining room, ideal for gatherings or quiet evenings. The kitchen visible just off the family room area offers ample cabinetry, stainless steel appliances, and connectivity to the kitchen space and large family room, perfect for entertaining. Upstairs, 4 generously sized bedrooms provide peaceful retreats, including a spacious primary suite with walk-in closet and luxurious ensuite bath featuring a soaker tub and separate glass shower. The other 3 bedrooms share a 3-piece bathroom. The unfinished basement is large and perfect for someone looking to put their own creative touch. Located within walking distance to parks, schools, OC Transpo, and Strandherd Plaza (Metro, Shoppers, GoodLife, restaurants and more), this home is not just a place to live its a lifestyle. (id:53341)
18 Fanterra Way
Ottawa, Ontario
Welcome to 18 Fanterra Way, a fully renovated bungalow set on a large, premium, pie-shaped lot in the sought-after community of Hunt Club Park. This rare find offers almost 2,600 sq. ft. of total finished living space and blends classic design with thoughtful functionality - perfect for families or multigenerational living. The main level features vaulted ceilings, hardwood flooring, and oversized windows with California shutters in the formal living and dining rooms. A chef-inspired kitchen anchors the space with full-height cream cabinetry, quartz counters, a waterfall-edge island, and stainless steel appliances, including a gas range. The open-concept layout flows into a cozy family room with a gas fireplace and continues into a fully enclosed 4-season sunroom with herringbone tile flooring, cedar-paneled ceilings, and a second fireplace - ideal for year-round enjoyment. Two bedrooms, including a spacious primary with an updated ensuite, a second full bath, and access to the double garage, complete this level. The finished lower level offers a large recreation room, a private bedroom with a 4-piece ensuite and an office nook, a full kitchenette, and a 3-piece bathroom with a shower. A separate laundry room and ample storage add everyday convenience. The fenced backyard features interlock patio space along the side of the home, a raised garden bed, and ambient soffit lighting, creating a private outdoor retreat. Located near parks, schools, South Keys Shopping Centre, and green spaces like Elizabeth Manley Park and Sawmill Creek, 18 Fanterra Way offers comfort and flexibility all in a prime location. (id:53341)
875 Stallion Crescent N
Ottawa, Ontario
Situated on a premium CORNER LOT, this fully upgraded 4+1 bedroom, 4 bathroom home is tucked away on a quiet, family friendly crescent in the heart of Stittsville! The main floor features gorgeous hardwood flooring, a bright and spacious open-concept living and dining area, and a convenient powder room. The showstopper kitchen boasts quartz countertops, stainless steel appliances including a French door fridge and a farmhouse sink. Upstairs, you'll find a spacious primary bedroom complete with a walk-in closet and a luxurious 5-piece ensuite featuring granite counter tops and a tiled shower with glass doors. Three additional generously sized bedrooms and another full 3-piece bathroom complete the upper level. The fully finished lower level offers incredible versatility with a guest suite featuring its own 3-piece ensuite bath and tiled shower with glass doors. Theres also a large family room (currently used as a gym), a private den perfect for a home office, and a laundry room with a laundry sink and custom built-ins. Outside, enjoy a fully fenced backyard with stunning interlock patio stonesperfect for entertaining. Complete with a double car garage and located just minutes from the Trans Canada Trail and all of Stittsvilles charming shops, schools, and amenities. ** This is a linked property.** (id:53341)
79 Trotters Lane Road
Rideau Lakes, Ontario
Absolutely impeccable. This Custom built home has never been available before now. Attention to detail throughout. A Peaceful location with a Magnificent view of Rideau Lake. 2+2 Bedrooms, office, 3 bathrooms. Custom kitchen. 2 car attached garage plus a 2 car detached garage and carport. Ideal home for a growing family, a multigenerational family, a family business or a spacious retirement bungalow. Many years of careful attention to the grounds and trees have created one of the finest lots you will ever see featuring vegetable gardens, 2 pear trees, 5 apple trees and a bounty of 100 litres of blueberries this season. Everything has been meticulously maintained and/or upgraded. Appliances included, stove, washer and dryer new in 2023., Flooring: Mixed (id:53341)
298 Duncairn Avenue
Ottawa, Ontario
Well-maintained triplex w/ 2 vacant units! Consistent income from main level & recent upgrades, making it ideal for savvy investors, owner occupied & multi-gen. Built in 1955 and located in the sought-after Westboro neighbourhood w/ convenient transit. LRT options & close to the Parkway. Many choices in restaurants & shopping w/ Hampton Plaza, Farm Boy, Superstore & specialty stores like MEC. Enjoy recreation options w/ Westboro Beach, Hampton Dog Park & Dovercourt centre all nearby. Upgrades incl. newer furnace, re-shingled sections of roof, updated appliances in some units, new eavestroughs & retiled basement bathtub. 1st lvl: Large living areas, updated bathroom with soaker tub, backyard access & in-unit laundry. 2nd lvl: Gleaming hardwood floors, open concept living & private balcony. LL: 1 bedroom w/ customizable living space, side entrance and lower ceilings. Private backyard, parking & storage shed. Main lvl rented MTM. Upper & LL is vacant (Can charge market rents). New fence built on left side along property line. 24 hrs irrevocable on all offers. Some images digitally altered. **EXTRAS** Separate Entrances, Parking, Close to Amenities. (id:53341)
314-316 Raglan Street
Renfrew, Ontario
Prime Downtown Commercial Property with Endless Potential! An incredible opportunity to own a downtown commercial building featuring three apartment units, and a spacious vacant commercial space. Perfectly situated in the heart of the Ottawa Valley, this property offers exceptional potential for a variety of business ventures. Take advantage of the newly reconstructed downtown core and ample parking with a town-owned parking lot at the rear entrance as well as street parking right at the front doors. Located close to popular seasonal tourist attractions, this high-visibility property is an excellent investment in a growing and thriving area. Don't miss this rare opportunity unlimited possibilities await! (id:53341)
222 Deschamps Avenue
Ottawa, Ontario
INVESTMENT OPPORTUNITY! Six-unit apartment building in a great central location close to shopping, parks, trails, transit, and just minutes from downtown Ottawa. All units are spacious 1-bedroom apartments. Current rents: Apt. 1 - $1,010, Apt. 2 - $876, Apt. 3 - $795, Apt. 4 - $907, Apt. 5 - $1,350 (recently re-rented at market rate), Apt. 6 - $885. Rents are below market value for all units except Unit 5, which was recently rented at market rate. The other units are similar in size and layout. Seven hydro meters- 5 of the tenants pay for their hydro. Coin laundry in the basement (currently not in use). The building needs TLC, but has enormous potential to be a great addition to any investor's portfolio. Major upgrades: New roof (2012), Gas boiler (2012). (id:53341)
5 Rogers Creek Way
Ottawa, Ontario
Welcome to 5 Rogers Creek Way - a rare gem! This beautiful 4-bedroom home is nestled on a quiet, family-friendly street on a nearly 2-acre fully treed lot .Inside, you'll find a spacious and well-designed layout featuring a bright family room, formal dining room, and another spacious living room with patio doors leading to a large deck overlooking the stunning yard. The kitchen boasts a peninsula, pantry, ample cabinet/counter space and eat-in area with direct access to the deck-perfect for entertaining! The main floor also includes a powder room and convenient main floor laundry room/mud space with inside access to the garage.Upstairs, there are four generously sized bedrooms, including a primary suite with space for a king-sized bed, a 4-piece ensuite and separate main bathroom. The lower level offers a vast unfinished space, ready for your personal touch. A truly stunning property with the perfect blend of nature and convenience! Located minutes from the city offering privacy and tranquility. 20 minutes to Stittsville/Kanata. Septic 10 years old (id:53341)
94 Hartsmere Drive
Ottawa, Ontario
This 5-bed, 4-bath single-family home has been meticulously crafted! Inside you are greeted by hardwood floors, seamlessly flowing through the main floor, private office & formal living/dining spaces, while the living room beckons you with a cozy gas fireplace. Prepare any dish in the spacious kitchen, with a built-in pantry, island, stainless steel appliances & eating area. Upper level offers 4 generously sized bedrooms, a convenient laundry area, & a lavish primary suite. The primary retreat boasts a walk-in closet & a luxurious ensuite featuring a deep soaker tub, double sinks, & a separate glass shower. Fully finished basement provides additional living space with a sizeable recreation room, fireplace, a 5th bedroom, full bathroom, & ample storage. Step outside into the backyard, where a stone patio & fully fenced yard create a tranquil outdoor oasis. With its exceptional location (in a top rated school zone)& nestled within a family-friendly neighbourhood. EV charger installed.10km from Carling DND campus. (id:53341)



