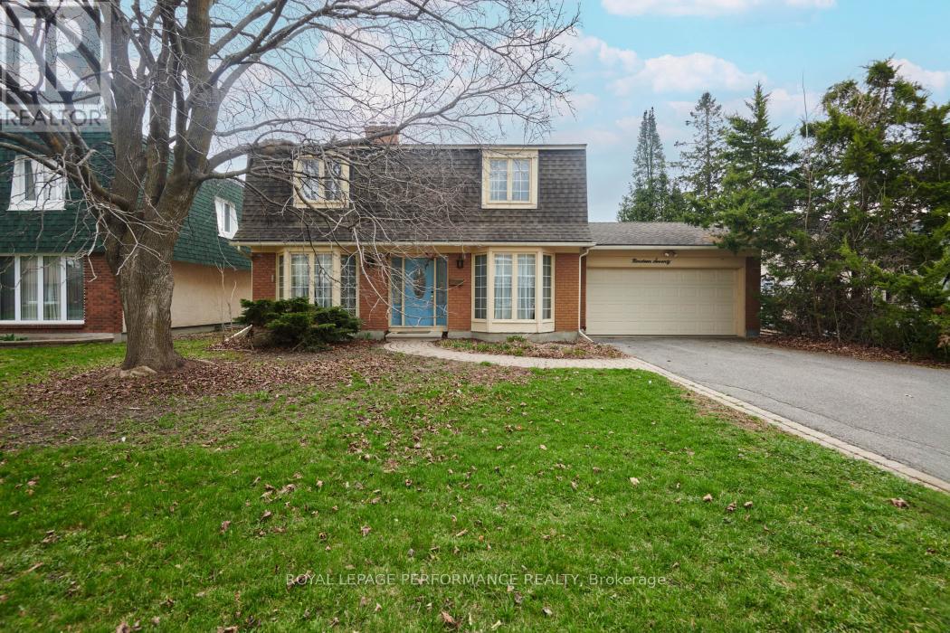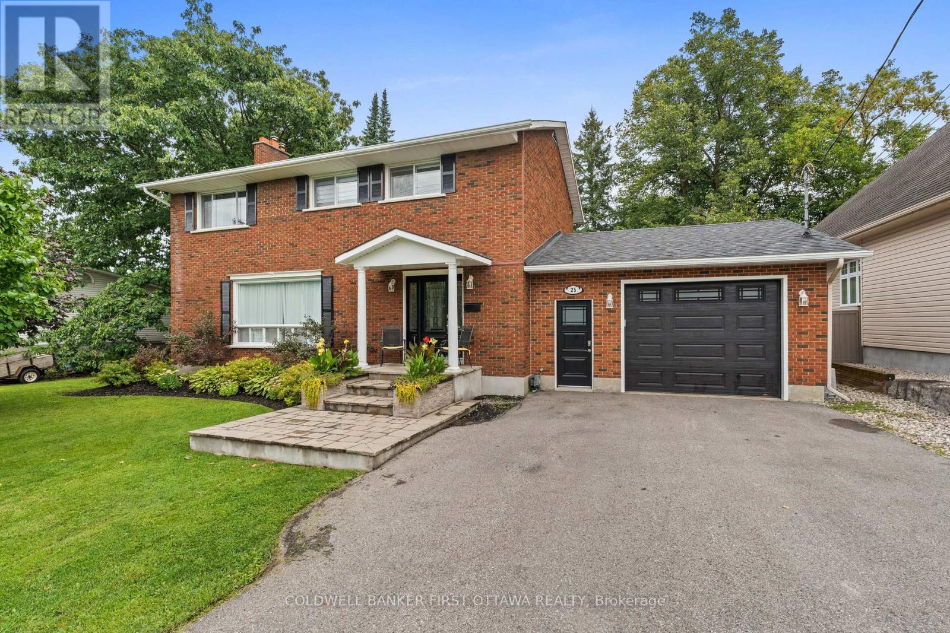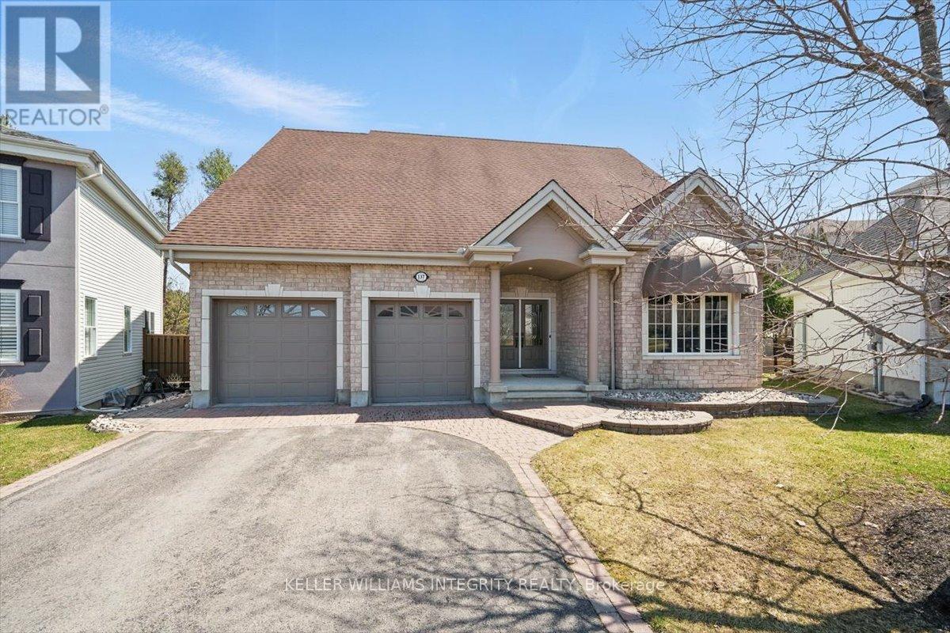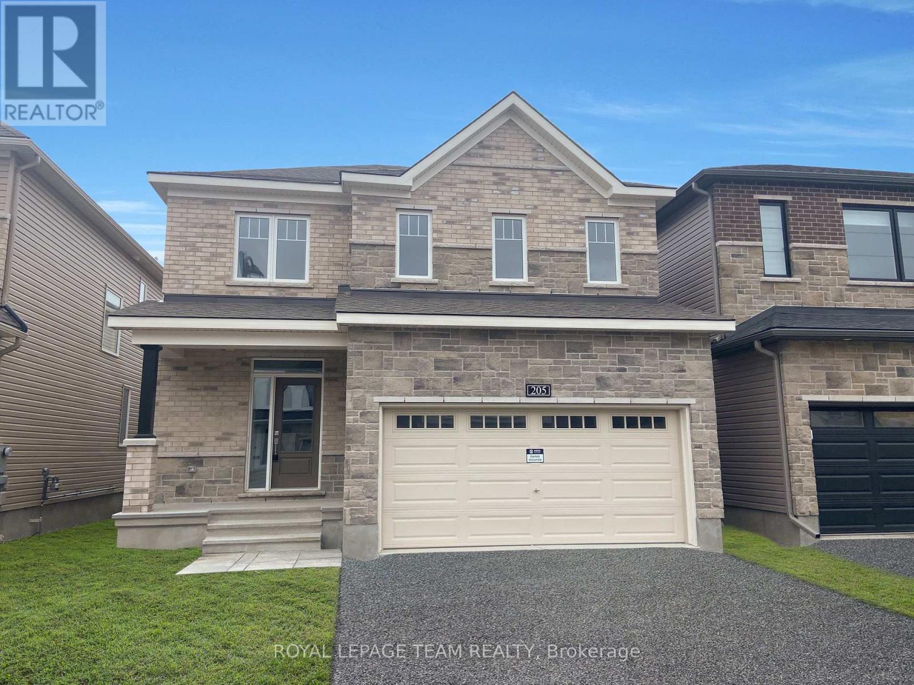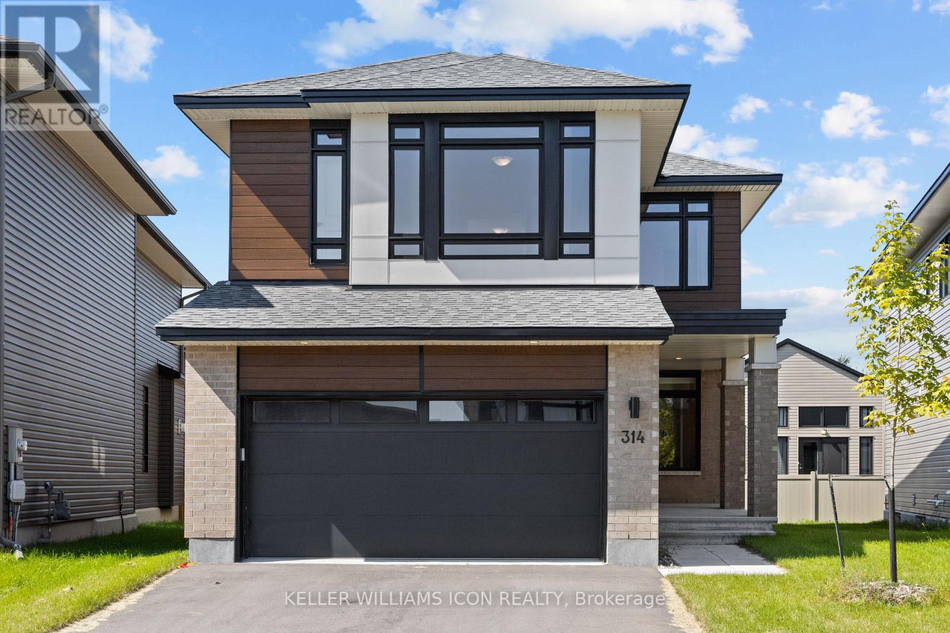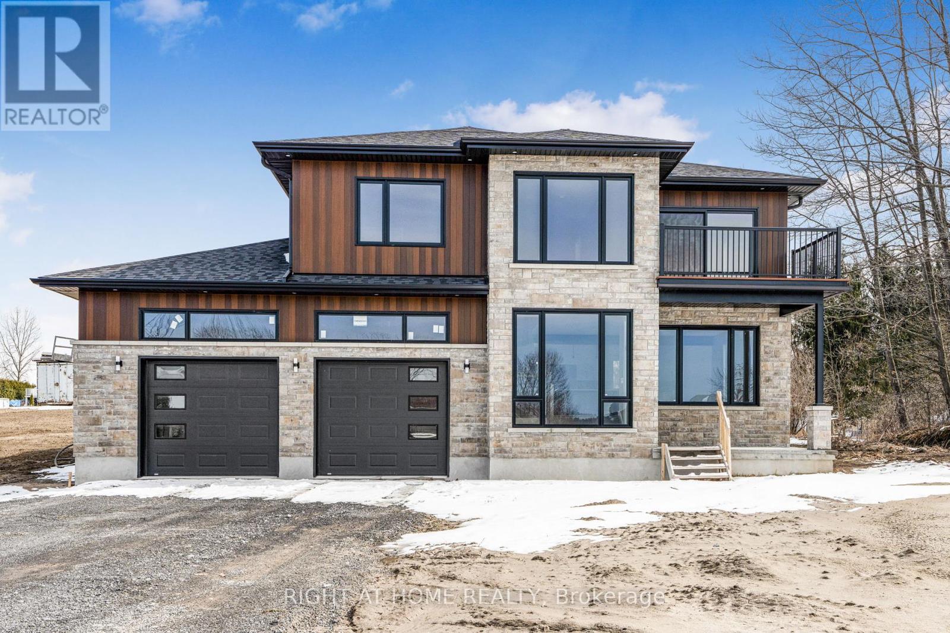1970 Marquis Avenue
Ottawa, Ontario
Open House April 6th 2-4pm! Proudly presenting a spacious and well-appointed four-bedroom family residence in a highly sought-after Ottawa neighborhood. This home offers an expansive entryway that leads to a bright and inviting living room, featuring a classic wood-burning fireplace and a large bay window that bathes the space in natural light. The elegant dining room, also enhanced by a bay window, provides an ideal setting for formal gatherings. A comfortable family room, complete with a second wood-burning fireplace and sliding glass doors, opens directly to the private backyard. Outside, a meticulously maintained and private backyard, enclosed by a stately 12-foot cedar hedge, creates an ideal space for outdoor enjoyment and entertaining creating many cherished family memories. The main level also includes a conveniently located powder room and direct interior access to the attached two-car garage. On the second floor, the primary suite boasts a spacious walk-in closet and a well-appointed three-piece ensuite. Three additional bedrooms share a four-piece family bathroom, offering ample space for family members or guests. The lower level presents a generous recreation room with a built-in bar, leading to an expansive workshop, laundry, and utility area. Situated in a prestigious area known for its top-rated schools, beautiful parks, and convenient access to all essential amenities, this residence is just minutes from the LRT and Highway 417. This exceptional property presents an outstanding opportunity to customize and enhance a spacious family home in an unparalleled location. Schedule your private viewing today, you won't be disappointed. (id:53341)
25 Pretty Street
Ottawa, Ontario
Step into timeless charm and modern comfort with this beautifully maintained four-bedroom family home, nestled on a mature lot in one of Stittsvilles original and most sought-after neighborhoods. This rare fully brick two-storey home stands out for its quality construction, thoughtful updates and exceptional outdoor living space. Inside, youre greeted by warm, inviting spaces including a cozy living room with a gas fireplace and a stunningly updated kitchen, with tons of cupboards, stainless steel appliances and a gorgeous picture window that frames the lush, tree-filled backyard. Patio doors off the eating area lead directly to a spacious composite deck, perfect for entertaining, and a custom gazebo that lets you escape the sun and enjoy summer evenings bug-free. With natural gas hook ups for both BBQ and firepit out here, youll never want to go inside! A massive above-ground pool and hot tub as well as large grass area complete this private backyard retreat. Lots of room for kids, family and pets to play. The fully finished basement offers incredible flexibility with a large rec room, currently used as a bedroom, a second gas fireplace and loads of storage. The attached garage is a real treat. Fully climate-controlled with its own heating and cooling system, ideal for a workshop, gym or the year-round hobbyist. Long-time owners have lovingly cared for every detail, including Celebrite programmable exterior lighting that makes every season feel festive. Located just steps away from Ralph Street Park, with a playground, ball diamond and outdoor rink in the winter. This house is in the type of neighbourhood where riding bikes and road hockey games are the norm. And as a bonus, Stittsville Main Street and the Trans Canada Trail are both within walking distance. This is more than a home; its a lifestyle. Move-in ready, one-of-a-kind, and waiting for your family. Dont miss your chance to call this Stittsville gem home. (id:53341)
1268 Henry Farm Drive W
Ottawa, Ontario
Exceptional Investment Opportunity in Copeland Park! Discover this rare offering of three fully tenanted units in this desirable area. The main home feature 3 spacious bedrooms, perfect for families or professionals. The newly renovated 1 Bedroom apartment offers a modern and comfortable living space, while the contemporary & unique other 1 bedroom unit, creatively converted from the garage area, has also been fully renovated and up to code. This turn-key property is an incredible opportunity for investors seeking strong rental income from day one. Rare 5 plus cap rate. All units are currently rented and the entire property has been meticulously maintained. 48 hours notice for viewings. Don't miss your opportunity to own a high yield, low maintenance property in a sought after location. (id:53341)
137 Beaumont Avenue
Clarence-Rockland, Ontario
Pride of ownership shines through in this exceptional 4-bedroom, 3 full bathroom bungalow, perfectly situated on a massive pie-shaped lot backing onto the Rockland Golf Club. From the moment you arrive, you'll appreciate the curb appeal, with a double-wide driveway leading to a welcoming entrance with interlock. Step inside to an open-concept main floor featuring 9-foot ceilings and beautiful hardwood flooring. The spacious living room with a cozy gas fireplace flows seamlessly into the elegant formal dining area - ideal for entertaining. At the heart of the home is a stunning custom Chefs kitchen, complete with abundant cabinetry, granite countertops, high-end stainless steel appliances including a gas stove, and a massive island. The kitchen overlooks a breathtaking four-season sunroom, perfect as a relaxing sitting area or casual dining space. Step out to the backyard oasis featuring a 16' x 20' deck with a large gazebo, built-in BBQ area with natural gas hookup, garden shed, and lush landscaping including a tranquil pond and hill. The fully fenced and hedged yard ensures total privacy with no rear neighbors - your own personal sanctuary. The main floor also includes a generous primary suite with a walk-in closet and a luxurious 4-piece ensuite featuring a soaker tub and separate shower. A second bedroom, additional full bathroom, and convenient laundry room with direct access to the insulated, heated 3-car garage with a rear yard door complete the main level. Downstairs, the 9-foot ceilings continue in the expansive finished basement, offering a huge family room with a second gas fireplace, two more spacious bedrooms, a full bathroom, and ample storage space. Truly a one-of-a-kind property that must be seen to be fully appreciated! (id:53341)
162 Conservancy Drive
Ottawa, Ontario
Welcome to 162 Conservancy Drive in Barrhaven. An upgraded, move-in-ready single-family home offering over $44,000 in premium builder upgrades. Featuring four spacious bedrooms on the second floor, a fully finished basement with a bedroom and full bathroom, and a rare third-level rooftop loft with a massive private patio, this home truly stands out. The chef-inspired kitchen boasts quartz countertops, brand new stainless steel appliances, under-cabinet lighting, and a large island perfect for entertaining. Hardwood floors flow throughout the main level, complemented by a beautiful brick exterior for added curb appeal. Located just two minutes from Strandherd Drive, you're close to schools, parks, shopping, restaurants, and transit. No need to go all the way to Half Moon Bay to get a brand new home when everything you want is right here. Floor plans available upon request. Some pictures are *Virtually staged* (id:53341)
556 Paakanaak Avenue
Ottawa, Ontario
Introducing the Brand New Charlotte model by eQ Homes - with full Tarion Warranty. This home has 2127 sqft of thoughtfully designed living space and $42,500 in upgrades. Step inside and be greeted by the timeless beauty of hardwood flooring in the living and dining rooms, exuding an air of sophistication. The hardwood flooring carries through the kitchen accompanied by ample cabinet space, complemented by an island with a breakfast bar with a spacious living room and dining area - the perfect setting for entertaining guests. Upstairs, discover your private oasis in the spacious primary bedroom with an ensuite and a walk-in closet, providing the ultimate retreat. Three generously sized bedrooms and a full bathroom complete this level, ensuring ample space for the whole family. 48hr irrevocable on offers. (id:53341)
2425 Ogilvie Road
Ottawa, Ontario
Nestled in the highly sought-after community of Beacon Hill North, this sun-filled contemporary home offers a perfect blend of elegance and modern functionality. Thoughtfully updated, this well-designed Minto-built split-level residence features three spacious bedrooms and an attached garage, set on a generous lot. The sophisticated living room, with its large picture window and inviting gas fireplace, creates a warm and welcoming ambiance. A well-proportioned dining room is ideal for entertaining, while the beautifully appointed kitchen boasts stainless steel appliances, a gas stove, generous counter space, and a built-in breakfast bar. The former family room, now used as a dining area, showcases picturesque garden views, with patio doors extending seamlessly to the outdoor living space. Upstairs, the primary suite offers a private retreat with an ensuite bath, complemented by two additional well-sized bedrooms. Gleaming hardwood floors enhance both the main and upper levels. The lower level is designed for comfort and versatility, featuring a beautifully renovated recreation and entertainment space, a spacious gym area, and a laundry room ideal for both relaxation and practicality. Walk to schools including Colonel By H.S. with renowned IB program, Parks, Ottawa River, Parkway & LRT. 24 hours irrevocable. UPDATES: Main Floor: New entrance flooring. New baseboards for a polished look .Upgraded lighting pot lights & stylish fixtures. White kitchen cabinets for a fresh, modern feel. New patio doors & interior doors .Home repainted for a bright and inviting atmosphere. Fully renovated lower level with a new recreational room. New flooring throughout Rubber flooring added in the gym for durability . Updated laundry room with a brand-new washer & dryer. (id:53341)
205 Prosperity Walk
Ottawa, Ontario
OPEN HOUSE SUN MAY 18TH 2-4pm. UNBELIEVABLE PRICE for this stunning brand new 4 bedrm home which is being offered at a lower price than the same model brand new WITHOUT ANY UPGRADES!!. It's absolutely perfect for today's family needs w/loads of exceptional interior space this beauty includes a welcoming ceramic tiled front entrance, wonderful gourmet kitchen w/loads of light cabinetry w/under valance lighting, Quartz countertops and brand new stainless appliances !! The lvgrm features a captivating gas fireplace, 2 other flex rooms could be used as dinrm and office space, 9' ceilings, upgrade to HARDWOOD FLOORS THROUGHOUT BOTH LEVELS! even the staircase is Oak and finished with striking wrought iron spindles which lead to the 2nd level where you will find a private Primary bedrm suite with large walk in closet plus an ultra luxurious 5 pc ensuite bathroom complete w/double vanity, beautiful soaker tub and custom glass shower. 3 kids rooms are also huge (2 of them feature walk in closets), also featured is a full family bathrm plus a convenient walk in laundryrm w/laundrytub and new washer/dryer included! Approx $17,000 in upgrades, 200a service, sod and driveway to be completed Summer '25. Close to schools,parks,bus routes and numerous amenities. (some photos virtually staged). Move in and enjoy!! 24 hr irrev for offers (id:53341)
314 Whitham Crescent
North Grenville, Ontario
Welcome to your Dream Home, where Luxury Meets Functionality! This stunning double garage detached home offers the perfect blend of modern elegance and family comfort. Boasting 4 spacious bedrooms, 3.5 beautifully appointed bathrooms, and a fully finished basement, this home is designed to meet the needs of every lifestyle. From the moment you enter, you'll be captivated by the open-concept layout, soaring ceilings, and huge windows that flood the home with natural light. Whether you're hosting a dinner party or enjoying a quiet night in, the airy and inviting living space provides the perfect backdrop. Also enjoy nearly $150K in high-end upgrades, including premium appliances, designer finishes, and thoughtful touches throughout that elevate this home to the next level. The gourmet kitchen is a chef's dream, while the finished basement offers additional living space perfect for a home theatre, gym, or guest suite.Don't miss the opportunity to make this exceptional property yours. Book your showing today! (id:53341)
170 Gascon Street
Alfred And Plantagenet, Ontario
Spectacular Home with Breathtaking Ottawa River Views. Built in 2024, this exceptional custom home offers a magnificent, view of the Ottawa River and a layout that's as functional as it is elegant. Thoughtfully designed with attention to every detail, this home delivers luxury, comfort, and style in one stunning package. Step inside to a bright and spacious open-concept main floor, featuring soaring ceilings, sleek pot lights, and a modern kitchen with quartz countertops, perfect for both entertaining and everyday living. A practical and generously sized laundry room is conveniently located on the main level.The oversized double car garage offers ample room for vehicles and additional storage, adding even more convenience to this well-planned home. Upstairs, you'll find 3 generous size bedrooms including an impressive primary suite complete with a private balcony overlooking the river, a walk-in closet, and a luxurious 6-piece ensuite bathroom that includes a soaker tub, double vanity, and oversized shower.From the spectacular views to the upscale finishes, this home is truly one-of-a-kind and ready to welcome its new owners. (id:53341)
109 Meadowlands Drive W
Ottawa, Ontario
This 3+1 bedroom bungalow offers exceptional flexibility on a rare corner lot in St. Claire Gardens, featuring two expansive side yards and over 120 feet of frontage. The main level is full of character with original hardwood flooring and textured ceilings, complemented by a newly renovated bathroom. The fully finished lower level includes an additional bedroom, updated kitchen, and bathroom ideal for a nanny or in-law suite. The rear entrance offers potential for a separate unit, making it an excellent opportunity for rental income. The two sun-filled side yards provide privacy and outdoor space uncommon in the city. Whether you're looking for a turnkey home, an investment property, or a prime lot for future development, this home delivers. Conveniently located near public transit, College Square, Algonquin College, the hospital, and all major routes. (id:53341)
9754 Highway 511 Highway
Lanark Highlands, Ontario
Discover the perfect escape to a rural charm playground on this **161 ACRE** treed property in scenic Lanark Highlands. This majestic opportunity features a spacious four-bedroom homestead with a main-floor primary bedroom, main-floor laundry, and a stunning sunroom offering panoramic views of the surrounding natural landscape. Enjoy the peace and privacy of your own forest, complete with a meandering creek, abundant wildlife, and prime hunting opportunities. Several outbuildings provide ample storage or workshop space, along with a detached garage and a barnideal for hobby farmers or outdoor enthusiasts. Whether you're looking to expand your homestead, enjoy recreational use, or simply escape to nature, this property offers exceptional versatility and potential. The acreage consists of mixed treed land with a creek, abundant with oak, poplar, cedar, ironwood, and hickory, to name a few. Detached garage plus multiple outbuildings. Hop on your ATV and just explore. You are 10 minutes to Calabogie, and 40 minutes to Perth, Almonte, or Renfrew. Don't miss this rare opportunity to live away from it all. (id:53341)

