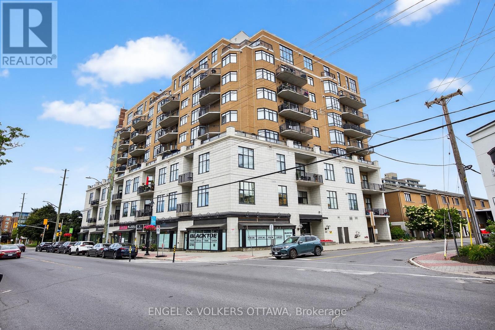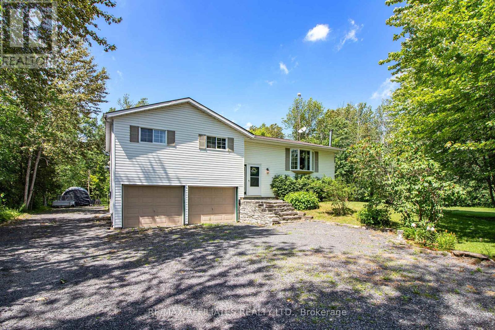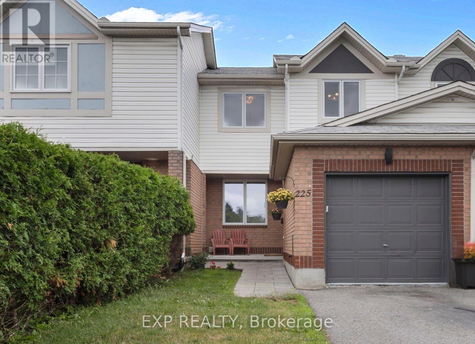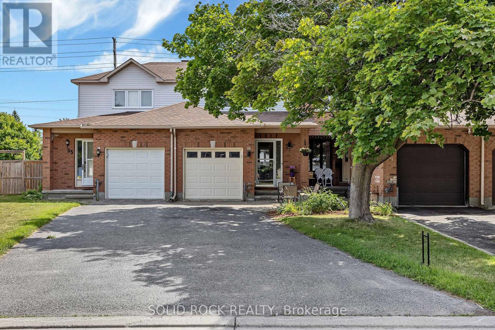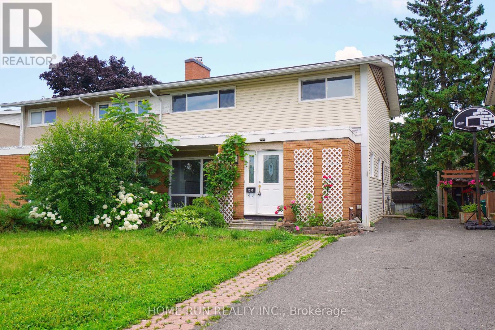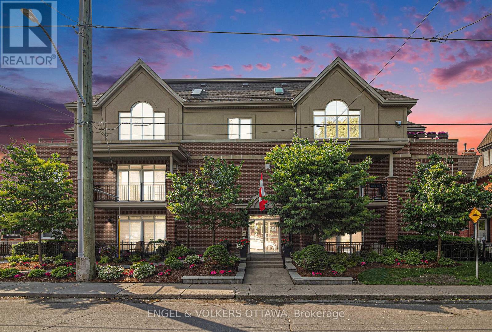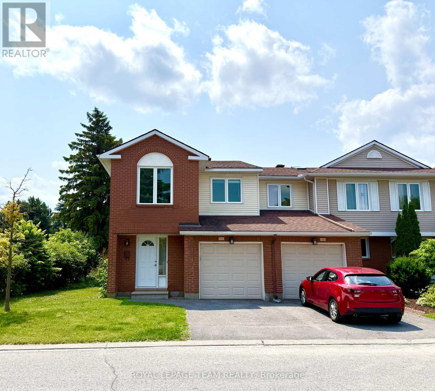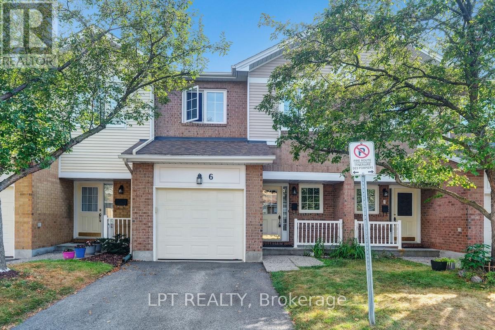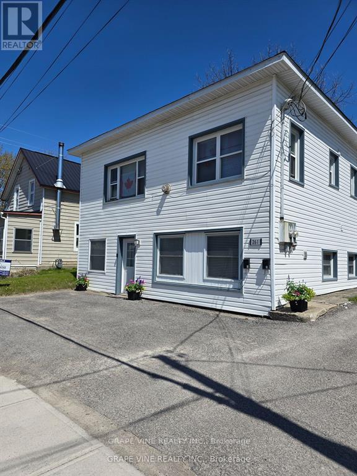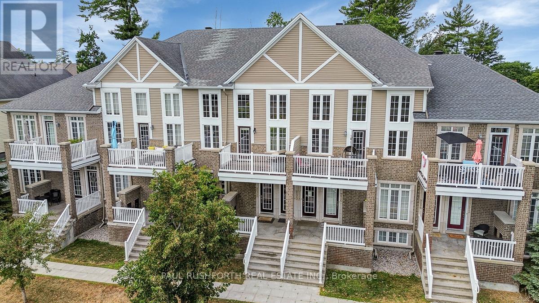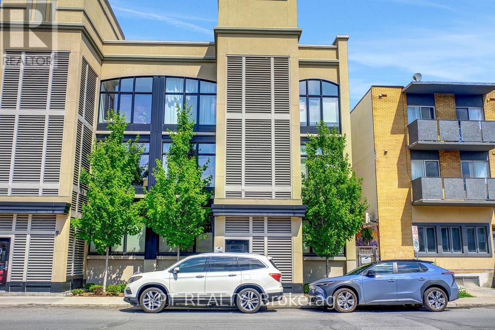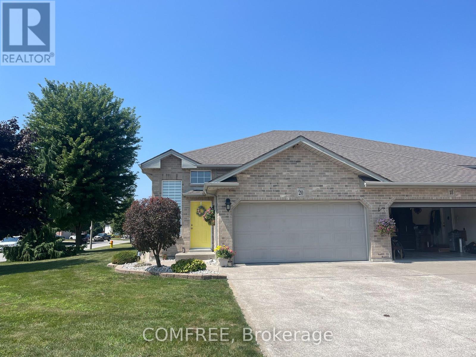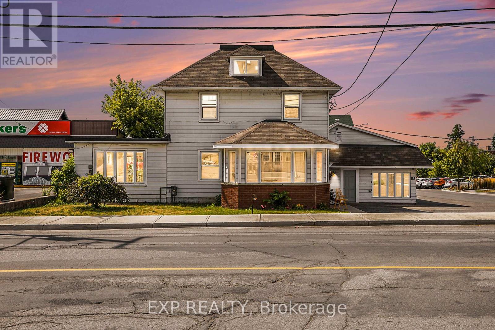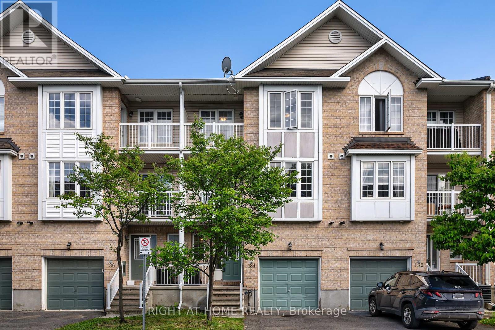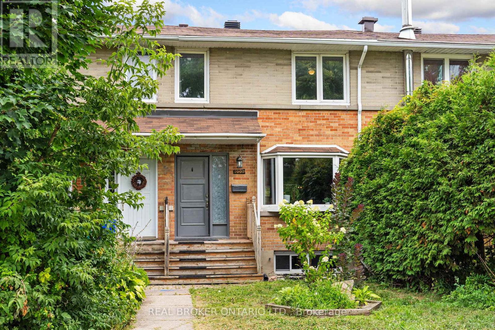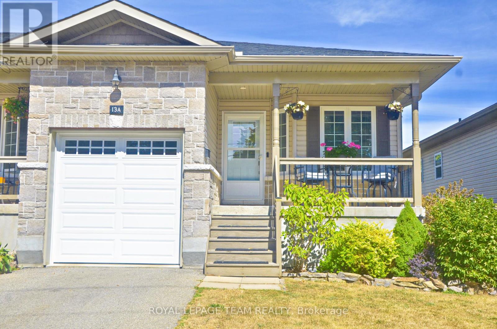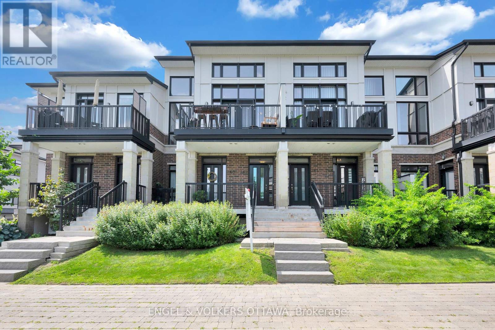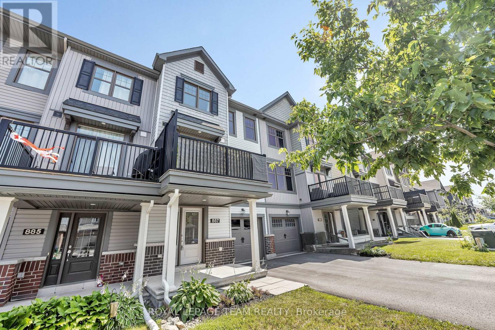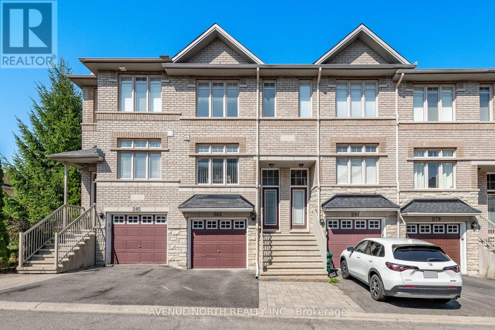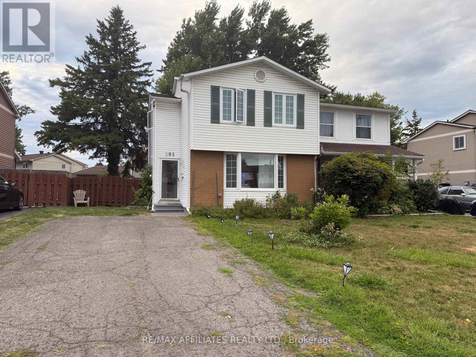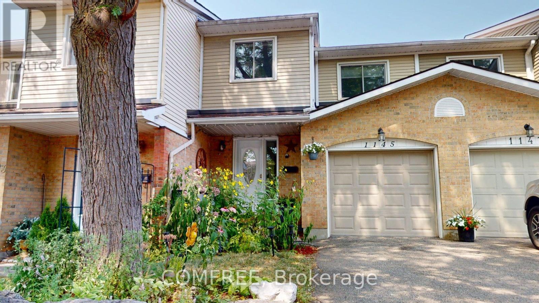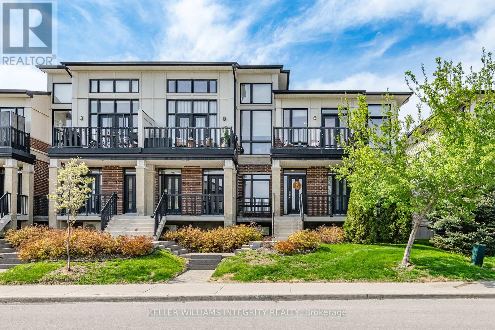71 Villeneuve Street
North Stormont, Ontario
OPEN HOUSE SATURDAY BETWEEN 12-2PM @ 60 HELEN IN CRYSLER. Beautiful modern property built by trusted local builder. Gorgeous semi detached 2 Storey with approximately 1761sq/ft of living space, 3 beds & 3 baths and a massive double car garage to provide plenty of room for your vehicles and country toys. The main floor has an open concept layout with quartz counters in your spacious kitchen, a large 9ft island with breakfast bar, ample cabinets & a large kitchen walk-in pantry. Luxury vinyl floors throughout the entry way, living room, dining room, kitchen, bathroom & hallway. Plush carpeting leads you upstairs into the bedrooms. Primary bedroom offers a spacious walk-in closet & a 3pc ensuite bath. 2nd/3rdbedrooms are also spacious with ample closet space in each. Full bathroom & Laundry room on second floor. No Appliances or AC included. Site plan, Floorplan, Feat. & Specs/upgrades attached! (id:53341)
79 Villeneuve Street
North Stormont, Ontario
OPEN HOUSE SATURDAY BETWEEN 12-2PM @ 60 HELEN IN CRYSLER. Beautiful modern property built by trusted local builder. Gorgeous semi detached 2 Storey with approximately 1761sq/ft of living space, 3 beds & 3 baths and a massive double car garage to provide plenty of room for your vehicles and country toys. The main floor has an open concept layout with quartz counters in your spacious kitchen, a large 9ft island with breakfast bar, ample cabinets & a large kitchen walk-in pantry. Luxury vinyl floors throughout the entry way, living room, dining room, kitchen, bathroom & hallway. Plush carpeting leads you upstairs into the bedrooms. Primary bedroom offers a spacious walk-in closet & a 3pc ensuite bath. 2nd/3rdbedrooms are also spacious with ample closet space in each. Full bathroom & Laundry room on second floor. No Appliances or AC included. Site plan, Floorplan, Feat. & Specs/upgrades attached! (id:53341)
81 Villeneuve Street
North Stormont, Ontario
OPEN HOUSE SATURDAY BETWEEN 12-2PM @ 60 HELEN IN CRYSLER. Beautiful modern property built by trusted local builder. Gorgeous semi detached 2 Storey with approximately 1761sq/ft of living space, 3 beds & 3 baths and a massive double car garage to provide plenty of room for your vehicles and country toys. The main floor has an open concept layout with quartz counters in your spacious kitchen, a large 9ft island with breakfast bar, ample cabinets & a large kitchen walk-in pantry. Luxury vinyl floors throughout the entry way, living room, dining room, kitchen, bathroom & hallway. Plush carpeting leads you upstairs into the bedrooms. Primary bedroom offers a spacious walk-in closet & a 3pc ensuite bath. 2nd/3rdbedrooms are also spacious with ample closet space in each. Full bathroom & Laundry room on second floor. No Appliances or AC included. Site plan, Floorplan, Feat. & Specs/upgrades attached! (id:53341)
404 - 420 Berkley Avenue
Ottawa, Ontario
Welcome to 420 Berkley Avenue, a beautiful and airy 1-bed, 1-bath condo located in the heart of Westboro! Featuring an oversized private balcony that overlooks the bustling action on Richmond Road, this is the perfect home for anyone looking for urban convenience combined with a vibrant community. The condo is modernly finished and feels spacious with its open-concept layout. Granite countertops give the kitchen a luxury touch, and a breakfast bar overlooking the living room makes hosting a breeze! The bedroom is generously sized, big enough for a king bed, and offers dual closets for extra storage. You'll also love the in-unit laundry room, entryway closet, and private storage locker in the building. The real showstopper is the massive 25-foot-long private terrace with 9 feet of depth, a rare downtown find! Theres plenty of room for a full dining setup, a lounge area, and a BBQ, making it perfect for relaxing or entertaining outdoors. With underground parking, Ottawa's seasons are a breeze to handle. The parking spot also two bike racks, which is a huge bonus in a neighbourhood with a bike score of 99! Westboro also boasts a walk score of 93, with amazing local gems like Pure Kitchen, Fratelli, and Mamie Clafoutis just down the road, as well as the newly re-opened Westboro Beach! This is your chance to own a stylish, well-located home in one of Ottawa's most walkable and welcoming communities! (id:53341)
62 Stonebriar Drive
Ottawa, Ontario
Welcome to 62 Stonebriar A 3-Bedroom Condo Townhome in the Heart of Centrepointe! Step into this beautifully maintained 3-bedroom, 3-bath condo townhome, perfectly situated in a family-friendly community close to top-rated schools, parks, shopping, and all the conveniences Nepean has to offer. The main floor features a bright living and dining space, complemented by large windows that fill the home with natural light. The kitchen boasts plenty of counter space and cabinetry ideal for family meals and entertaining. Upstairs, you'll find three generous bedrooms, including a spacious primary suite complete with a private 5-piece ensuite and walk-in closet. Two additional bedrooms and a full bathroom make this level perfect for a growing family or home office needs.The fully finished lower level provides extra living space for a cozy family room, home gym, or play area, plus additional storage. Enjoy outdoor living on your patio, perfect for summer barbecues or relaxing with a coffee. With condo living, exterior maintenance is taken care of giving you more time to enjoy your home and community. Prime location that backs onto Centrepointe park, walking distance to Algonquin/OC Transit station and O-Train, shopping, restaurants, and easy highway access this is the ideal spot for both work and play! Don't miss this opportunity to own a move-in ready townhome in a sought-after Centrepointe neighbourhood! (id:53341)
321 Twilight Avenue
Russell, Ontario
Welcome to 321 Twilight Avenue, a truly lovely three-bedroom townhome nestled on a quiet street within the desirable Sunset Flats community in Russell. This charming residence offers an ideal blend of comfort and convenience, perfectly situated close to all the family amenities you could possibly need. Upon entering, a spacious foyer warmly invites you into the main level. You'll immediately notice the neutral décor, the elegant combination of quality laminate flooring and tile floors, and the large windows that allow an abundance of natural light to cascade throughout the space. The main floor boasts an open-concept layout with generously sized principal rooms, creating an ideal environment for entertaining family and friends. The indoor living space seamlessly flows to a private outdoor backyard, complete with a charming gazebo, perfect for relaxation and gatherings. The kitchen is truly a delight, featuring granite countertops, stainless steel appliances, a functional center island with granite, a double sink, and ample cupboard and counter space, all while conveniently overlooking the living and dining areas. For your added convenience, this level also includes a powder room and direct inside access to the garage. The second level offers comfortable carpeted floors, a well-appointed main bathroom, and three spacious bedrooms, each featuring large windows and generous closets. The large primary bedroom stands out with its two windows and two closets, providing plenty of natural light and storage. The partially finished basement further enhances this home's appeal, offering a carpeted recreation room, a rough-in for another bathroom, a dedicated laundry area, and storage space. The spacious, partially fenced backyard with its gazebo is absolutely perfect for summer barbecues and family gatherings. This home truly has it all! We warmly invite you to explore this exceptional property and discover why it could be your new home today. (id:53341)
9674 Hall Road
Augusta, Ontario
Welcome to 9674 Hall Road, a charming 3-bedroom, 1-bathroom home nestled on a beautiful 2-acre lot, offering the ideal mix of privacy and convenience. The spacious kitchen provides ample storage and overlooks the peaceful backyard, making dish duty a little more enjoyable! The open-concept main floor is perfect for hosting friends and family, while the bedrooms are thoughtfully located on the opposite end of the home for added privacy. Enjoy the flexibility of a walk-out basement with 8 foot ceilings, offering tons of potential for a rec room, guest suite, or home office. The attached 2-car garage ensures plenty of space for parking and storage. With room to grow and surrounded by nature, this is your chance to own a little slice of paradise. Updates include a propane furnace and owned hot water tank (2022). New Bay window in the living room (2025). 24-hour irrevocable required on all offers. (id:53341)
303 Rue De L Etang Street
Clarence-Rockland, Ontario
Welcome to this beautifully maintained 5-year-old townhouse nestled in the growing bedroom community of Rockland, Ontario. Perfect for first-time buyers or young families, this home offers comfort, quality, and convenience just a short drive from Ottawa. Step inside to discover builder-upgraded kitchen cabinets and interior doors, adding a touch of elegance and functionality to your everyday living. The open-concept main floor is bright and inviting, offering an ideal space for entertaining or relaxing. Upstairs, you'll find spacious bedrooms, a Primary Bedroom 3-peice ensuite; and a full bathroom serving the other bedrooms, perfect for modern family life. Located in a friendly, family-oriented neighborhood with schools, parks, paths and amenities nearby, this home offers small-town charm with easy access to big-city conveniences. Don't miss your chance to own a stylish, move-in-ready townhouse in one of Eastern Ontario's fastest-growing communities! (id:53341)
204 - 190 Guelph Private
Ottawa, Ontario
Best value in the complex with 2 parking spots included! Welcome home to this sun-soaked and meticulously maintained 2-bedroom, 2-bath + den unit, perfectly perched overlooking the Carp River Conservation Area. If you're looking for a peaceful setting with all the perks of condo living, this is the one! Step inside to find a spacious, open-concept layout flooded with natural light. Hardwood and tile flooring run seamlessly throughout, adding warmth and elegance to every room. The large living and dining area opens to a private balcony, your front-row seat to stunning sunsets, and nature's finest performances. The kitchen is both stylish and functional, offering plenty of cabinetry and counter space, perfect for entertaining. Retreat to a generous primary bedroom with ample closet space, unwind in the second bedroom, and enjoy the flexible den space as a home office, hobby room, or cozy reading nook. Additional features include: In-unit laundry, TWO parking spots (1 indoor, 1 outdoor), storage locker. Well cared-for building with low maintenance lifestyle! Steps to shopping, transit, parks, trails, and all the best of Kanata. Whether you're downsizing, rightsizing, or jumping in to homeownership for the first time, this unit checks all the boxes! (id:53341)
299 Arlington Avenue
Ottawa, Ontario
Lovely century home with a great potential. Property is in great shape, but needs updating. It is vacant and available for immediate possession. Main floor kitchen, dining room, living room and a den. Lovely patio in the backyard with grape leaf canopy and a garden. Three bedrooms on the second level. Small den on the second floor with a balcony. Two four-piece bathrooms, 1 one-piece bath on the main level. Storage and utility room as well as a large rec room in the basement. One parking in the front of the house. (id:53341)
225 Kincardine Drive
Ottawa, Ontario
UPDATED, MOVE-IN-READY 3-bedroom freehold townhome ideally located in a family-friendly neighbourhood with NO REAR NEIGHBOURS. Conveniently surrounded by parks, a recreation centre, ball diamonds, fields, a rink, walking and biking trails, shopping, transit, and more. NO CONDO FEES! The open-concept main floor offers a functional layout with a powder room, inside access to the garage, and offers an ideal flow for entertaining and everyday life. Upstairs features three spacious bedrooms, including a primary suite with a walk-in closet. The updated full bathroom includes a smart mirror for added comfort and convenience. Enjoy a fully fenced backyard with a deck and a large deck which is accessible from the kitchen. The lower level has a family room, laundry and an impressive amount of storage. Book a showing and see the home for yourself! Carbon Water Filter, Central Vac Rough in - No machine or equipment (id:53341)
37 Grenadier Way
Ottawa, Ontario
Welcome to this charming 3-bedroom, 2-bathroom home in this great area of Barrhaven, with mature trees and plenty of amenities. Perfect for first-time buyers, young professionals, or a small family, this property offers comfort, convenience, and value. Located on a peaceful, quiet street, this home is just moments from schools, shopping, recreation, local transit, a variety of restaurants, and places of worship. The spacious layout includes a cozy, freshly painted living room. The main level features durable, waterproof flooring installed in 2020, combining style and practicality. The powder room is on the main level. Upstairs, you'll find an updated full bathroom (2024) and fresh carpeting on the stairs(2024). The upper floor windows were replaced in 2018, enhancing energy efficiency. Lower level is finished with a laundry room, and additional living space that could be used as a second living room or gym. The patio door was upgraded in 2023, leading to a backyard perfect for outdoor gatherings. Additional highlights include a new roof (approx. 2020) and ample parking for three cars. Brand new eavestrough in 2025. Whether starting your homeownership journey or seeking a comfortable, low-maintenance property in a prime location, this home checks all the boxes. Come check out the area and see why this place is a great place to call home. (id:53341)
1292 Meadowlands Drive E
Ottawa, Ontario
Prime Location! Newly renovated Semi-Detached Home in Parkwoods Hills. Just off Meadowlands, between Merivale and Fisher. Featuring Brand New Windows, New Patio Door, Freshly Painted, Interiors Renovations including an Updated Bathroom, Carpet-Free, finished with premium flooring throughout. It offers 5 spacious BEDROOMS (all above grade) and 2 FULL BATHROOMS. Perfect for rental income (5 Rooms) and equally ideal for First Time Home Buyers, Multi-Generational Families, Downsizers, or Seniors, thanks to the MAIN FLOOR Primary Bedroom and Full Bathroom. From the moment you arrive, the extended driveway with space for 4 cars and inviting flower beds offer great curb appeal. Step inside to a bright foyer and a sun-filled great room at the front of the home, complete with Oversized large windows that flood the space with natural light. The kitchen offers ample cabinetry, a large center island, and access to the backyard through the new patio door. A formal dining room overlooks the peaceful backyard. The primary bedroom is also on the main level, along with a full bathroom and laundry room. A separate side entrance adds flexibility for rental or private access. Take the hardwood stairs to the upper level, where you will find 4 generously sized bedrooms with Hardwood Flooring throughout. The Basement provides valuable storage space. Step into your private Bright South Facing backyard retreat, complete with a large deck, storage shed, and surrounded by mature trees for ultimate privacy. In an unbeatable central location, just minutes to downtown Ottawa, Carleton University, Algonquin College, Costco, major bus routes, shopping centers, restaurants, and more. Most Windows: 2025, Roof: 2015, Furnace: 2011 (New Exchanger: 2017), AC: 2016. (id:53341)
104 - 400 Mcleod Street
Ottawa, Ontario
Offering an exceptional blend of comfort, functionality, and urban convenience, this ground-level condo at 400 McLeod delivers an ideal lifestyle in the heart of Centretown. Located within a well-managed building, the unit provides 1,085 sq. ft. of bright, open living space with direct access to a private terrace - perfect for enjoying morning coffee or entertaining outdoors. Inside, the main living area features a warm, open-concept layout designed for modern living. The foyer opens into a stylish kitchen equipped with natural wood cabinetry, a large center island with an integrated sink, and a distinctive hexagonal tile backsplash. The kitchen flows seamlessly into the expansive living and dining area, highlighted by hardwood floors, a sleek natural gas fireplace with modern tile surround, and oversized sliding doors that connect to the stone patio with raised garden beds. The spacious primary bedroom offers hardwood floors, double closets, and a private ensuite with a walk-in corner shower and a separate soaker tub. A versatile second bedroom - ideal for guests or a home office - features a double-door closet and enjoys easy access to the second full bathroom, complete with a combination tub and shower. Additional conveniences include an in-unit laundry room with storage space, central air conditioning, and one underground parking space. Residents of this spectacular building enjoy a prime location steps from Bank Street and Elgin Street shops, cafés, restaurants, the Canadian Museum of Nature, and public transit, with easy access to downtown Ottawa. (id:53341)
11 Madeleine Place
The Nation, Ontario
In-laws welcome! This beautiful and spacious newer (2017) home offers you 2+2 Bedroom, A great open concept kitchen A large massive bedroom with a full bathroom and walk in closet, finish lower level with Full bathroom and the third and 4th bedroom and a large rec room (great for an In-law suit), Lots of storage space, A large pie shaped lot with a beautiful backyard. Walking distance to all amenities, A must see! (id:53341)
A - 14 Castlebrook Lane
Ottawa, Ontario
Welcome to 14A Castlebrook Ln a beautifully maintained END UNIT Townhome nestled in a family-friendly neighbourhood of Ottawa, Centrepointe. This charming property offers 3Bedrooms 2.5Bathrooms - perfect blend of comfort and convenience. Whether you're a first-time buyer, a downsizer, or an investor, this home checks all the boxes. Open-concept living and dining area perfect for entertaining. Comfortable bedrooms with generous closet space. Spacious primary bedroom offer private ensuite bathroom. Attached garage and additional driveway parking. Visitor parkings nearby for your guests convenience. Situated close to schools, parks, shopping, and public transit, and just minutes from Algonquin College, FreshCo Marivale, Costco, IKEA, Queensway Hospital. Whether you're commuting, studying, or raising a family, this location puts everything within easy reach. Don't miss it! (id:53341)
6 Sandcliffe Terrace
Ottawa, Ontario
Bright and inviting Minto Abbeydale model in the heart of Centrepointe. This 3 bedroom, 2.5 bath home is located on a quiet street just steps from College Square and transit. Enjoy a sun-filled, south-facing living/dining room with a cozy wood-burning fireplace. The spacious kitchen features classic oak cabinetry, brand new stainless steel appliances and plenty of storage. Upstairs, the large primary bedroom features a walk-in closet and a 5-piece ensuite. The finished basement offers additional living space for a family room, office, or gym. Home interior and garage freshly painted 2025 and move-in ready. Roof 2015, Windows 2013. (id:53341)
2056 Scully Way S
Ottawa, Ontario
Located in a desirable, family-oriented neighborhood of Orleans, this well-maintained 3-bedroom, 2-bathroom home offers the perfect blend of comfort, space, and versatility. The inviting, open-concept main floor is filled with natural light, creating a warm and welcoming space ideal for both everyday living and entertaining. Upstairs, the generous primary bedroom retreat provides a peaceful escape, while two additional bright bedrooms offer flexibility for family, guests, or a home office. The fully finished basement expands your living space with a cozy family room perfect for movie nights or a play area plus a large storage area to keep everything organized.With its prime location close to parks, schools, shopping, and transit, this home is a rare find in todays market. (id:53341)
1904 - 179 Metcalfe Street
Ottawa, Ontario
Welcome to The Surrey at Tribeca East! This beautifully maintained 1 Bedroom + Den condo offers 753 sq. ft. of bright, open-concept living space on the 19th floor, showcasing spectacular city views and a smart, functional layout. Freshly painted throughout, the unit features a spacious primary bedroom, a versatile den/home office, and a modern kitchen/living/dining area ideal for entertaining. The sleek kitchen includes granite countertops, stainless steel appliances, and an island. Step out onto your private balcony and enjoy the downtown skyline. This unit comes complete with in-unit laundry and central A/C. Residents enjoy access to exceptional building amenities including a fitness centre, party room, rooftop terrace, indoor pool, and concierge service. Unbeatable downtown location! Farm Boy is right next door, with Parliament Hill, the Rideau Canal, LRT stations, shopping and dining all within walking distance, you may not need the one underground parking spot included! Perfect for professionals, downsizers, or investors seeking the best of urban living in one of Ottawas most prestigious addresses. Don't miss this opportunity! (id:53341)
320 - 101 Richmond Road
Ottawa, Ontario
This modern and bright 2 bedroom, 2 bath located in the heart of Westboro! With an open concept layout this stunning condo features a kitchen with stainless steel appliances, high ceilings & tasteful quartz counter-tops that are open to a living space flooded with natural light. In-unit laundry, underground parking and storage locker, walking distance to transit / LRT, parks, restaurants and shopping. Building amenities include: roof top terrace with BBQ, theatre room, entertainment room, gym, sauna, courtyard. (id:53341)
261 Elgin Street W
Arnprior, Ontario
Investment opportunity awaits in this superior duplex in the heart of Arnprior. The ground level unit features an open concept living room with gas fireplace, and kitchen area. Down the hallway you will find 2 decent sized bedrooms, the primary bedroom including a walk in closet. Large 4 piece bathroom with convenient laundry area. The upper unit includes large kitchen, separate living area with electric fireplace and attached dining area. Down the hallway you will find 3 bedrooms, and 4 piece bathroom with laundry area. Both units have separate hydro meters and share a large storage garage at the rear. Ample parking included and conveniently located just minutes from restaurants, shops, parks, and the waterfront. (id:53341)
1504 - 238 Besserer Street
Ottawa, Ontario
Life at the Top! Embrace penthouse living in the heart of Canada's Capital City! This fabulous 2 bed, 2 bath corner suite entices with over 900 sqft (per Buildrs plan) of open-concept living space and 180 degree panoramic southern views that captivate with an ever-changing canvas of light and colour. Whether you're admiring Parliament Hill at sunrise or savouring the downtown skyline at sunset, the year-round vistas will never disappoint.Featuring a thoughtfully layout designed for maximum privacy, this executive residence offers instant appeal to professionals, downsizers, or investors seeking a high-end portfolio piece in a premium location. Hardwood floors and expansive walls of glass flow through the living, dining, and kitchen areas, while granite counters, convenient breakfast bar and stainless steel appliances complete the modern eat-in kitchen. The spacious primary provides a dedicated ensuite and ample closet space. The second bedroom is perfect for guests or a home office and well complimented by the adjacent full bath. Escape the ordinary on your rare and sizable private balcony, an inviting retreat for morning coffee and the perfect backdrop to host al fresco cocktails.Complete with underground parking (P1-23), storage locker (S1-58) and high-function building amenities including heated indoor pool, gym, sauna and party room plus appealing all-inclusive condo fees.Enviably situated at the intersection of the historic ByWard Market and Sandy Hill just steps to Parliament, LRT, the Rideau Canal, the University of Ottawa and ready access to the city core. Create a lifestyle at The Galleria II, 238 Besserer Street! No conveyance of offers without minimum 48hours irrevocable (id:53341)
230 Kinghaven Crescent
Ottawa, Ontario
This stunning 3-storey condo combines style, comfort, and functionality in one exceptional package. The open concept main floor is perfect for modern living, featuring a well appointed kitchen that seamlessly flows into the bright and airy living space with soaring vaulted ceilings. Large windows flood the area with natural light, while a private terrace extends your living space outdoors, ideal for morning coffee or evening relaxation. This level also includes a spacious bedroom, a full bathroom, a convenient laundry room, and has been freshly painted throughout, creating a crisp and inviting atmosphere. The upper level offers a versatile loft, perfect for a home office, reading nook, or additional lounge area. Completing this level is the generous primary suite, featuring a private Juliette balcony, a 4-piece ensuite, and ample closet space, offering your own retreat for rest and rejuvenation. An attached garage with direct interior access provides convenience and security, while the condo's location offers the best of both worlds: a peaceful setting in a highly desired neighbourhood, yet just minutes from shopping, restaurants, parks, schools, and public transit. This property delivers comfort, elegance, and practicality in one remarkable home, perfect for professionals, downsizers, or anyone seeking a low maintenance lifestyle without sacrificing style or space. Some photos have been virtually staged. (id:53341)
4 - 509 Gladstone Avenue
Ottawa, Ontario
Welcome to the Pullman by Charlesfort, a unique walk-up condo in the heart of Centretown featuring large floorplans and heated underground parking. Walk to tons of amenities within minutes of your front door including; cafes, eateries, and shops. The modern boutique walk-up offers easy access to major transport routes and boasts a modern open concept design with large windows allowing plenty of natural light to flood the living space. This second floor unit offers two spacious bedrooms, two full bathrooms, in-suite laundry, and a private rear balcony. The Chef's kitchen with Quartz countertops, high end appliances, and tons of counter space make home cooking and entertaining a focal point of daily life. Heated underground parking and additional storage included. Turn key living at its best. (id:53341)
20 Normandy Avenue
Kingsville, Ontario
Raised ranch offering approximately 1,076 sq ft on the main level, featuring two carpeted bedrooms and a full bathroom with a tub. Open-concept layout includes a ceramic-tiled kitchen, dining area, and living room. The lower level includes a carpeted family room with a Franklin fireplace and patio doors leading to a downgraded area. Also on the lower level is a third carpeted bedroom, a bathroom with a fiberglass shower stall, and an unfinished laundry/storage/utility room with washer, dryer, laundry tub, and enclosed under-stair storage. Foyer provides interior access to a finished two-car garage. Corner lot with landscaped yard and fully fenced backyard includes a covered concrete patio and a shed with a concrete floor. (id:53341)
78 Bridge Street
Mississippi Mills, Ontario
Welcome to your dream home at 78 Bridge St, perfectly nestled in the vibrant heart of Downtown Almonte! This stunning 2 & a half story residence offers approximately 1,775 square feet of delightful living space, where timeless charm & comfort are waiting for you to create your retreat. With 3 spacious bedrooms, 1.5 bathrooms, this home invites you into a world of relaxation & style. As you step inside, beautiful laminate flooring flows throughout the entire home, providing an easy-to-maintain environment. The expansive family room is ideal for both cozy evenings & lively gatherings, offering plenty of space to create lasting memories with friends or simply unwind with a good book. Venture up to the finished attic loft, where the possibilities are endless! This versatile space can easily transform into an additional bedroom, a quiet home office, or a creative studio. Whatever your heart desires. But that's not all! A fantastic feature of this property is the side unit, which can be utilized as a residential or commercial space. Think of the potential! Whether you want to start your small business or create your private retreat, this adaptable space is ready for your personal touch. The fenced-in backyard offers a safe & serene escape, perfect for summer barbecues or enjoying a cup of coffee while breathing in the fresh air. For those who love tinkering in the garage, the oversized 2-bay garage provides abundant storage & space for your next project or weekend hobbies. This beautiful home it truly a rare find, being seps away from downtown shops & restaurants, nature trails & waterfalls, as well as being an easy commute to the city. Don't miss your chance to experience life at 78 Bridge St where your new adventure begins! (id:53341)
448 Ferguson Tetlock Road
Smiths Falls, Ontario
This home is meticulous maintained, feels like a new build and has everything done. The current owners built 5 years a ago and have done everything to make this home fully functional and prepped for 3rd bedroom and 2nd bathroom. Updates include larger septic, basement rough in, central ac, driveway turn around, whole home generator, whole home humidifier, internet tower (storm), cellphone booster, sump pump battery, security camera system, water softener, and out door detached shed. The seller is including push lawn mower, tractor, snow blower, with all attachments, details attached, all invoices and receipts available total cost of equipment was $15,968.24. Septic pump and inspection 2023, Generator, Furnace, HRV maintenance 2025, duct cleaning 2025. Home still under Tarion warranty for 2 more years. (id:53341)
134 Fordham Private
Ottawa, Ontario
Discover Your Dream Townhome in Central Park!This prime location offers unmatched convenience, placing you mere moments from transit, the Civic Hospital, and the tranquil Central Experimental Farm. Imagine a lifestyle where grocery stores, schools, and a wealth of amenities are all just a short stroll away everything you need is right at your doorstep!This meticulously maintained home boasts two spacious bedrooms plus a versatile den, perfect for your home office, personal gym, or an additional cozy living area. You'll be captivated by the stunning solid hardwood floors that flow gracefully throughout the first and second levels. The expansive, open-concept main floor features a large, chef-inspired kitchen complete with ample cabinetry and gleaming granite countertops-an entertainer's delight! Extend your living outdoors onto two private, generously sized balconies, offering abundant space for relaxation or hosting memorable gatherings. Plus, the convenience of an attached garage with direct inside entry adds to the seamless living experience.This home is truly move-in ready, thanks to a series of thoughtful updates:Freshly painted first and second floors (2020); third floor painted (2018).New carpet installed throughout (except basement stairs) (2018).Brand new carpet for the basement stairs (2025).Front door and garage door freshly painted (2025).Roof shingles updated (Approx. 2018 & 2024).Basement (2020).Dishwasher (Approx. 2019).With its unbeatable proximity to the Experimental Farm, Merivale Road, the convenient Walmart plaza, and the Civic Hospital, you are truly at the heart of it all. Don't let this incredible opportunity slip away-secure your chance to own this fantastic Central Park gem! (id:53341)
2292 Eady Road
Horton, Ontario
Escape the city. Embrace the charm. Welcome to 2292 Eady Road! A beautifully maintained countryside Bungalow retreat set on over 1 acre, just one minute from highway 417. With quick access to Arnprior (20 mins), Renfrew (12 mins), and Ottawa (45 mins), this home offers the perfect blend of privacy and convenience. Step inside to discover a warm, inviting layout that's been professionally designed for both comfort and functionality. The main floor features a large kitchen perfect for entertaining, an open-concept living/dining area, and a cozy, stylish aesthetic throughout. A five-piece main floor washroom adds to the ease of living. Both main floor bedrooms offer brand new carpeting, adding a fresh, soft touch. The partially-finished basement provides flexible bonus space including a large recreation room, wood-burning fireplace, additional washroom, and an extra sleeping area ideal for relaxing, working, hosting guests, or hobbies. Out back, enjoy a sprawling 576 square foot deck, perfect for entertaining or unwinding beneath the gazebo. The fully-fenced backyard is beautifully landscaped with various mature fruit trees, a fire pit, brand-new raised garden beds, and a 100-year-old rustic outbuilding that adds timeless country charm. And don't miss the insulated detached two-car garage, complete with a rough-in for a wood stove, perfect for a workshop or year-round use. Notable updates include: Brand new patio doors, Newer windows in the kitchen and living room, Metal roof and Brand new A/C (2025), Septic system and Water filtration system (2021), Furnace and new Drilled Well (2019). Whether you're downsizing, starting out, or craving a peaceful escape, this home offers comfort, character, and space to grow with Renfrew, Arnprior, and Kanata all within easy reach. Enjoy the charm of country living with parks, schools, shops, and the Ottawa River just minutes away. Welcome home! (id:53341)
512 - 8 Blackburn Avenue
Ottawa, Ontario
**Open House Saturday and Sunday 11am-4pm at 8 Blackburn** Welcome to The Evergreen on Blackburn Condominiums by Windmill Developments. With estimated completion of Spring 2028, this nine story condominium consists of 121 suites, thoughtfully designed by Linebox, with layouts ranging from studios to sprawling three bedroom PHs, and everything in between. The Evergreen offers refined, sustainable living in the heart of Sandy Hill - Ottawas most vibrant urban community. Located moments to Strathcona Park, Rideau River, uOttawa, Rideau Center, Parliament Hill, Byward Market, NAC, Working Title Kitchen and many other popular restaurants, cafes, shops. Beautiful building amenities include concierge, service, stunning lobby, lounge with co-working spaces, a fitness centre, yoga room, rooftop terrace and party room, visitor parking. Storage lockers, underground parking and private rooftop terraces are available for purchase with select units. Full list of available units and more information about this stunning new development available at our Sales Centre. Floorplan for this unit in attachments. ***Current incentives include No Condo Fees for 6 Months and Right To Assign Before Completion!*** (id:53341)
1003 Silver Street
Ottawa, Ontario
Welcome to 1003 Silver! This beautifully updated 3-bedroom, 2 full bathroom townhouse in the heart of Carlington! Bright, stylish, and move-in ready, this home offers the perfect blend of comfort and convenience. The main level features an open-concept living and dining space filled with natural light, a stunning kitchen with quartz countertops, hexagon backsplash, recessed lighting, and a functional breakfast bar. Step out from the living area onto a large private patio perfect for barbecuing, entertaining, or unwinding outdoors.Upstairs, you'll find a spacious primary bedroom, two additional bedrooms, and a full bathroom. The fully finished lower level adds valuable living space with a large family room, a beautifully updated full bath, a laundry room with sink and folding station, plus extra storage. Enjoy easy access to the highway and some of Ottawas most vibrant neighbourhoods and amenities minutes from the Experimental Farm, Arboretum, Civic Hospital, Dows Lake, Little Italy, Westboro, Hintonburg, and an array of shops, parks, and paths.Notable updates include: Furnace (Dec, 2022), Stove (2022), A/C (2020), Roof (2019), Kitchen (2020), Basement Bath & Laundry Room (2018), Attic Insulation (2017), Humidifier (2021), and Vinyl Windows. Located in Glebe Collegiate Institute H.S and Nepean H.S boundaries. Annual association fee of $399.40 covers snow removal. (id:53341)
12 Ross Street E
Smiths Falls, Ontario
Come and visit this comfortable family home walking distance to schools and shopping. From the open foyer with its marble tile, you enter to the living room, dining room, both with lovely hardwood floors. An ample kitchen with an eating nook area and tile flooring. The upper level adds a main 4 pc bathroom a good-sized master bedroom with a 2-piece ensuite and 2 additional bedrooms. Upper-level flooring is hardwood and tile. The lower level includes a games room area with a natural gas fireplace, a family room area, both with quality laminate flooring, and a 2-piece powder room. The lower basement level offers lots of storage space plus a handy mans workshop. Out back there is a large deck with a gazebo, an above ground pool to cool off in a stone patio plus a good-sized back yard. Included are the fridge, stove, microwave hood fan, dishwasher, washer and dryer. This carpet free home is heated by a natural gas forced air furnace (2018) and cooled with central air (2020). Maintenance free steel metal roofing. Gas $1681. Hydro $1510. Sewer & Water $1294. Taxes $4225 (2025) (id:53341)
13a Centre Street N
Brockville, Ontario
Location! Location! Location! As everyone knows, those are the three most important words in real estate and 13A Centre St personifies that saying. Walk 1 minute to golfing and curling, 5 minutes to the St. Lawrence River and beach & Brock Trail, about 2 km to the Brockville Arts Centre, grocery store and main street restaurants, pubs and stores. This is a perfect place for an active lifestyle. 13A Centre St is a really nice bungalow townhome, south end unit with plenty of natural sunlight and a great open living area. The real bonus is the walk-out basement that leads to a large covered ground level patio. The covered front porch greets you as you enter to a nice sized foyer that has a double closet and entry to the attached garage (21' x 9'3", 11'7" ht). Walking further into the home it opens up to a terrific open space that has the kitchen, dining room and living room. Hardwood adds a natural feel to the space and you can see yourself preparing munchies for your friends while they sit around the island. The kitchen has a cooks layout with ample space for food prep and clean up. The living room has an airy feel to it with south east facing windows and patio door that lead to a large 2nd floor deck (8' X 19)', perfect for watching the sun come up with your morning coffee. The second bedroom is at the front of the home and has good sunlight and a double closet. The real gem is the primary bedroom with walk-in closet and 4 pc ensuite creating your own private oasis. Completing the main floor is the combination laundry/3 pc bath. The main level is so complete you could live solely on the floor without ever having to go to the basement. The unfinished basement, with it's walk-out patio door and covered patio is roughed in for a 3 pc bath and has 3 good sized windows and is waiting your imagination to turn it into whatever you need. Utility costs: electric $1,080, gas $825, water/sewer $609, on-demand HWT rental $688 (incl HST). Allow 24 hours for irrevocable time. (id:53341)
706 Sanibel Private
Ottawa, Ontario
Fresh and bright freehold 3-storey townhome offering 3 bedrooms + den and 3 bathrooms in the family-friendly community of Arbeatha Park in Bells Corners, just minutes from the peaceful Stony Swamp forest and trails. The first level features a spacious den with access to the backyard and spacious deck, as well as inside entry from the single-car garage with automatic door. The light-filled second floor showcases an open-concept layout with living and dining area, a powder room, a modern kitchen with granite counters, and the convenience of second-floor laundry. Upstairs, three bedrooms and two full bathrooms provide comfort and privacy. The basement offers multiple areas for storage, adding functionality and convenience. Recent upgrades include luxury vinyl flooring (2022), smart thermostat (2022), central air (2022), and new eavestroughs (2024). The $76.31/month HOA covers landscaping and snow removal - no condo fees! Ideally located in Bells Corners, in close proximity to schools, shops, parks, amenities, transit, and just a short drive to DND Headquarters on Carling Avenue. (id:53341)
8942 Mitch Owens Road
Ottawa, Ontario
This renovated 1 owner home sits on a large acre lot with mature trees. You will find tasteful updates throughout this comfortable home. With all appliances included. The large 20' x 20' garage is ready to get to work with new 60 amp service. In preparation for long term use, numerous upgrades have been completed, including kitchen, bathroom, flooring, roofing asphalt shingles (2024), foundation repair and weeping tile (2019), insulation (throughout home including basement closed cell sprayed), complete electrical upgrade, complete plumbing (including 2020 Culligan water treatment system). Two new decks installed, in the front and the rear to enjoy views of your landscaped property. Don't miss this versatile and ideal location just a 15 minute drive to downtown Ottawa. Options for access from the 416, 417 East, and easily throughout the south/ East of Nepean will ensure clear ways around traffic problems. Homeowner is readily available for showings. (id:53341)
262 Pembina Private
Ottawa, Ontario
Welcome to 262 Pembina Privt! Are you looking for luxury living with plenty of natural light? This fantastic condo, built by Urbandale is the Harmony model which boasts plenty of natural light, oak hardwood, granite countertops and an east-west exposure! Step inside and you'll find a foyer which has a staircase to the lower garage, and one to the main floor living. The main floor is spacious and bright, and features a bedroom, full bathroom in addition to the living room, dining room, kitchen and laundry. Floor to ceiling cathedral windows span the wall which is facing east allowing for the perfect morning light. The upstairs loft is perfect for an entertainment space, office or guest space. The bright and spacious loft leads to the large primary bedroom, with a balcony and ensuite featuring a walk-in shower and soaker tub, and walk-in closet. 24 hour irrevocable on all offers. (id:53341)
887 Kilbirnie Drive
Ottawa, Ontario
Welcome to 887 Kilbirnie, a choice executive three storey townhouse in popular Quinn's Pointe, featuring sleek upgrades throughout, ample natural light, and turn key, low maintenance living for the most discerning buyer. Plus, over $20K in upgrades!! From top to bottom this home is meticulously kept, showcases intuitive quality of life improvements, and elegant decoration/design choices. On the lower level enjoy a spacious foyer with pristine tile, neutral palette, H/E laundry+storage room, and an oversized, fully finished garage with epoxy finish floor, and built in shelving. Second level showcases comfortable and airy open concept living space; Immaculate kitchen with stainless steel appliances, quality cabinetry, and breakfast bar; living/dining with engineered oak hardwood, custom lighting, and fresh paint throughout. A sunken powder room, some tasteful white oak accents, custom blinds/cellular shades, and well sized balcony with privacy trellis nicely complete the second floor. Upstairs enjoy beautiful white oak flooring throughout a nicely sized primary bedroom with custom walk in closet, plus a second bedroom/office, and sparkling 4pc bathroom. Fresh paint throughout the upstairs and a bit of convenient storage completes it. Book your showing today and experience the pinnacle of "pride of ownership". 24hrs irrevocable on offers. (id:53341)
283 Stroget Private
Ottawa, Ontario
Welcome to this STUNNING 3-storey townhome with NO REAR NEIGHBOURS! Discover this beautiful, perfectly situated home backing directly onto a serene park with impressive balcony views. Enjoy a morning coffee or evening drinks with guests. The main floor boasts gleaming hardwood floors, a warm and inviting layout, dining room and living room that leads directly to the balcony with park views. The kitchen is perfect for hosting and features an eat-in area, solid granite countertops, island with breakfast nook, stainless steel appliances and a double sink. Upstairs, you'll find a spacious primary bedroom, large second bedroom with plenty of closet space and a main bathroom complete with a Jacuzzi tub and separate shower. The walk-out lower level leads to a private, landscaped yard and features an additional family or recreation room. Ideal for entertaining, movie nights or a home gym. Find an additional BONUS lower 4th level offering an unfinished spacious area for ample amounts of storage space. Located in a fantastic neighbourhood. 283 Stroget offers the perfect blend of peaceful park views and convenient access to nearby amenities. Close to Merivale Mall, Costco, Farmboy, Winners, The Ottawa International Airport, public transit and more. (id:53341)
295 Pintail Terrace
Ottawa, Ontario
Welcome to 295 Pintail Terrace, a charming family home featuring 3 bedrooms on the second level and a 4-piece bathroom for comfort and convenience. The main floor offers a bright living room with a cozy fireplace, a 2-piece bathroom, and a kitchen with dining space overlooking the backyard. Step outside to enjoy a large backyard with an upper-level pool, perfect for summer fun. The front yard is ideal for gardening, grow your own fresh veggies, just as the current owners have done! The basement includes an extra finished room separated from the laundry area, offering flexible use as a home office, playroom, or guest space. Recent updates bring peace of mind: roof (2010), furnace (2020), electrical installation (2020), carpet and flooring (2020), Central Vacuum (2020) and a brand-new Samsung over-the-range microwave.This home combines warmth, functionality, and updates, making it a wonderful opportunity for the next family to enjoy. (id:53341)
322 Olivenite Private
Ottawa, Ontario
Welcome to this beautiful open concept home that is sure to impress. With the kitchen open to the living Welcome to this beautiful open concept home that is sure to impress. With the kitchen open to the living and dining area this open floor plan is ideal for entertaining friends and family. Oversized windows let the sunlight flood in. The dining area provides easy access to the second floor balcony, featuring an excellent view of the neighborhood. This brand new kitchen provides ample counter space with quartz countertops, gorgeous cabinetry and a backsplash for your enjoyment. Peninsula provides additional seating and prep space with built-in pantry providing additional storage. The bright Primary bedroom features cozy carpeting, access to the main bathroom, and a spacious walk-in closet. Recreation, shopping & golf nearby- this developing area provides convenience & modern luxuries. Book a private showing today! Maintenance Fee $215.30; Geothermal Rental Fee - $100.57/m (id:53341)
100 - 1145 D'erable Place
Ottawa, Ontario
Charming 3-Bedroom Home with Unique Farmhouse Touches in the Heart of Orléans. Welcome to this spacious 120.77 sq. metre home offering a warm, character-filled design with farmhouse-style elements and a bright skylight. The main level features a comfortable layout with three bedrooms, including a primary bedroom complete with a private 3-piece ensuite. Main Floor has heated flooring. A second 3-piece bathroom is located off the hallway, with an additional 2-piece powder room conveniently situated near the front entrance. Enjoy cozy evenings in the sunken dining room, highlighted by a wood-burning fireplace, or unwind in the finished basement featuring a gas fireplace and a dedicated laundry room. Step outside to a fully fenced, private backyard with a garden, relaxing, or entertaining. Perfectly located just a 1-minute walk to public transit and only 5 minutes on foot to the Orléans Shopping Centre, this home combines comfort, charm, and convenience in one exceptional package. (id:53341)
85 Villeneuve Street
North Stormont, Ontario
OPEN HOUSE SATURDAY BETWEEN 12-2PM @ 60 HELEN IN CRYSLER. Beautiful modern property built by trusted local builder. Gorgeous semi detached 2 Storey with approximately 1761sq/ft of living space, 3 beds & 3 baths and a massive double car garage to provide plenty of room for your vehicles and country toys. The main floor has an open concept layout with quartz counters in your spacious kitchen, a large 9ft island with breakfast bar, ample cabinets & a large kitchen walk-in pantry. Luxury vinyl floors throughout the entry way, living room, dining room, kitchen, bathroom & hallway. Plush carpeting leads you upstairs into the bedrooms. Primary bedroom offers a spacious walk-in closet & a 3pc ensuite bath. 2nd/3rdbedrooms are also spacious with ample closet space in each. Full bathroom & Laundry room on second floor. No Appliances or AC included. Site plan, Floorplan, Feat. & Specs/upgrades attached! (id:53341)
63 Villeneuve Street
North Stormont, Ontario
OPEN HOUSE SATURDAY BETWEEN 12-2PM @ 60 HELEN IN CRYSLER. Beautiful modern property built by trusted local builder. Gorgeous semi detached 2 Storey with approximately 1688sq/ft of living space, 3 beds & 3 baths and a massive double car garage to provide plenty of room for your vehicles and country toys. The main floor has an open concept layout with quartz counters in your spacious kitchen, a large 9ft island with breakfast bar, ample cabinets & a large kitchen walk-in pantry. Luxury vinyl floors throughout the entry way, living room, dining room, kitchen, bathroom & hallway. Plush carpeting leads you upstairs into the bedrooms. Primary bedroom offers a spacious walk-in closet & a 3pc ensuite bath. 2nd/3rdbedrooms are also spacious with ample closet space in each. Full bathroom & Laundry room on second floor. No Appliances or AC included. Site plan, Floorplan, Feat. & Specs/upgrades attached! (id:53341)
83 Villeneuve Street
North Stormont, Ontario
OPEN HOUSE SATURDAY BETWEEN 12-2PM @ 60 HELEN IN CRYSLER. Beautiful modern property built by trusted local builder. Gorgeous semi detached 2 Storey with approximately 1761sq/ft of living space, 3 beds & 3 baths and a massive double car garage to provide plenty of room for your vehicles and country toys. The main floor has an open concept layout with quartz counters in your spacious kitchen, a large 9ft island with breakfast bar, ample cabinets & a large kitchen walk-in pantry. Luxury vinyl floors throughout the entry way, living room, dining room, kitchen, bathroom & hallway. Plush carpeting leads you upstairs into the bedrooms. Primary bedroom offers a spacious walk-in closet & a 3pc ensuite bath. 2nd/3rdbedrooms are also spacious with ample closet space in each. Full bathroom & Laundry room on second floor. No Appliances or AC included. Site plan, Floorplan, Feat. & Specs/upgrades attached! (id:53341)
595 Foxlight Circle
Ottawa, Ontario
Flooring: Tile, Welcome to Your Dream Home in Monahan Landing! Discover this upscale freehold end-unit townhome, perfect for first-time home buyers and investors! Step inside to a spacious foyer with interior garage access, a convenient powder room, and in-unit laundry. The second level boasts an open-concept living space with gleaming hardwood floors and sun-filled rooms, complemented by custom SmartPrivacy blinds. The inviting kitchen features black granite countertops, modern white cabinetry, stainless steel appliances, breakfast bar & bright breakfast nook, which seamlessly flows into the formal dining room and living room, with patio access to a large private balcony for outdoor enjoyment. The upper level offers two generously sized bedrooms and two full baths. The primary bedroom includes a stunning ensuite and walk-in closet. This meticulously maintained home is just steps from public transit, schools, shopping, and dining. Don't miss out on this fantastic opportunity in a desirable location! (id:53341)
113 Poplin Street
Ottawa, Ontario
Welcome to 113 Poplin Street a bright, modern upper-level stacked condo in the heart of Riverside South. This 2-bedroom, 1-bathroom home offers 11 ceilings, 9 south-facing windows, and wide plank hardwood floors, creating a spacious and light-filled living space. The upgraded kitchen features flat-panel white and wood cabinetry, quartz countertops, stainless steel appliances, and a 10 peninsula with seating. The open layout flows into the dining and living areas, with access to a private balcony and no front-facing neighbours. The primary bedroom includes an inverted ceiling and ample closet space. The second bedroom is ideal for guests or a home office. The bathroom is complete with a soaker tub, separate shower, and quartz vanity. Additional features include in-unit laundry, custom window treatments, and direct access to a double-car garage with storage. Located in a quiet, walkable neighborhood near parks, schools, trails, shops, and the future Limebank LRT station. Easy access to the Rideau River, Vimy Bridge, airport, and downtown. Low-maintenance, move-in ready, and full of style this is a smart buy in a growing community. (id:53341)
45 Wrenwood Crescent
Ottawa, Ontario
This sun-filled beauty is packed with charm! Natural light pours into the spacious main living area, where you'll find a cozy gas fireplace and stylish finishes. The galley-style kitchen is perfect for any home chef, and a convenient powder room completes the main floor. Upstairs, the large primary bedroom with an en-suite offers your own retreat, plus 2 more roomy bedrooms and a second full bath. The fully finished basement provides a rec room, extra living space, and storage galore! Step outside to a generous backyard for relaxation or outdoor fun. Just steps from Centrepointe Park, only 1.7 km to College Square for shopping, coffee, dining, and fitness, and a short 600m walk to Algonquin College. Everything you need is at your doorstep! Open House Sunday June 15, 2025 1-3PM. (id:53341)
518 Oxford Street E
North Grenville, Ontario
Welcome to 518 Oxford Street East-- a charming two-storey home offering space, comfort, and incredible value in the heart of Kemptville. Perfectly situated on a tree-lined corner lot, this property boasts an attached single-car garage with inside access, a two-tier deck for outdoor entertaining, and mature surroundings that offer both beauty and privacy. Inside, you'll find a functional and inviting main floor layout featuring a bright living room with a bay window, a dining room with direct access to the backyard, and a cheerful kitchen with plenty of natural light. A convenient powder room completes the main level. Upstairs, three generously-sized bedrooms provide room for the whole family. The fully finished basement offers even more living space with a large rec room and a separate den--ideal for a home office, hobby room, home gym, or play space. With its prime location close to schools, parks, shops, and all of Kemptvilles amenities, this home delivers exceptional lifestyle convenience. There's plenty of opportunity to put your own personal touch on the space, making it truly yours. Don't miss this fantastic opportunity-- this home's value, location, and potential are hard to beat! (id:53341)




