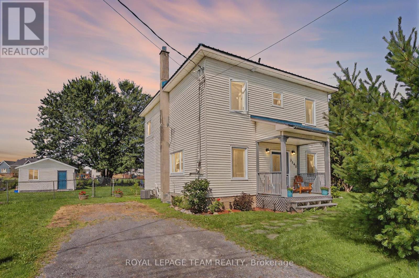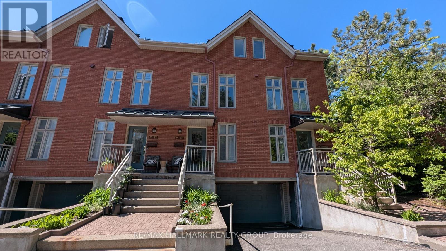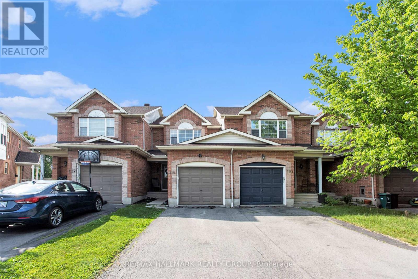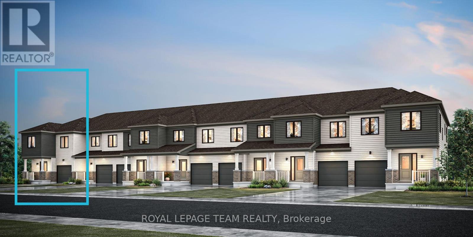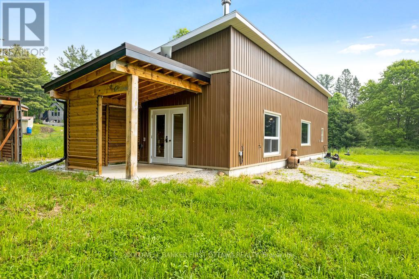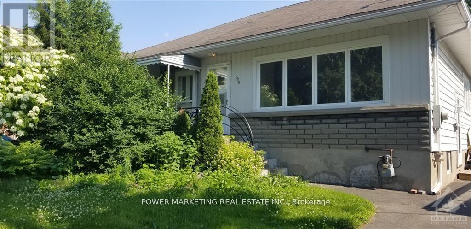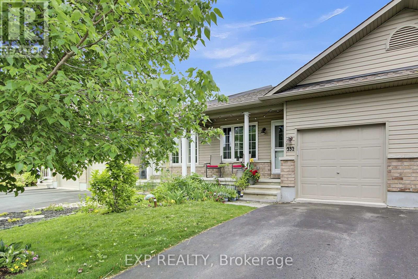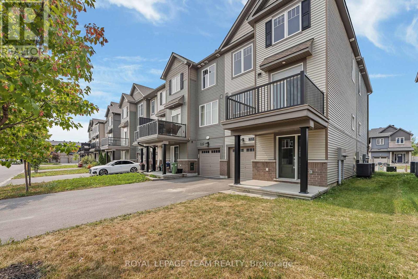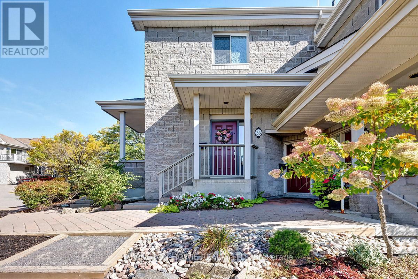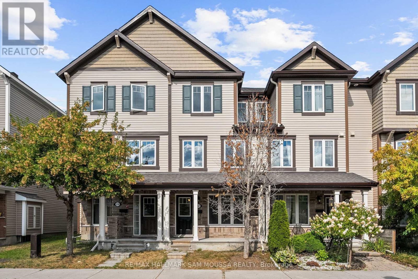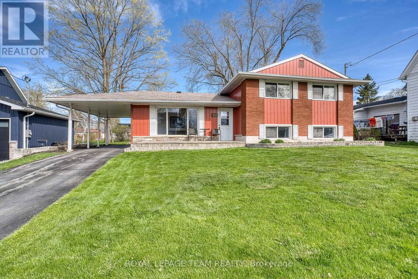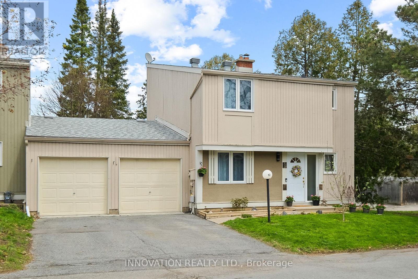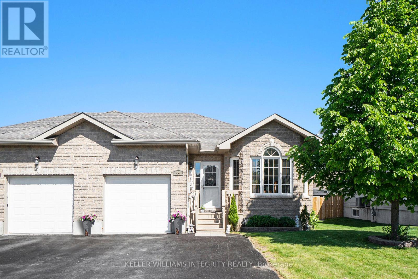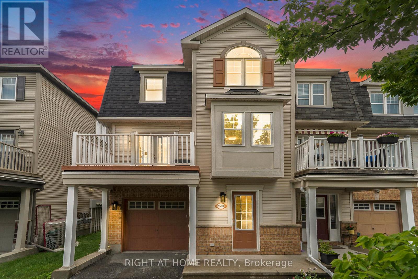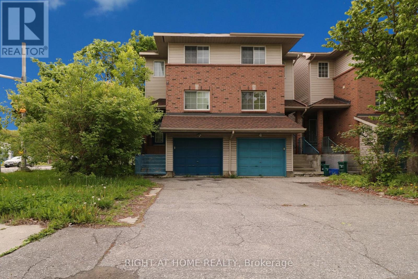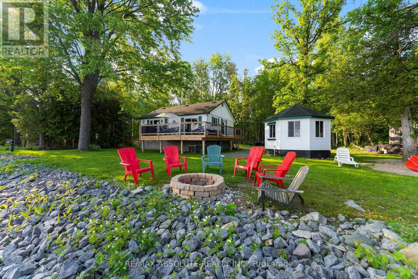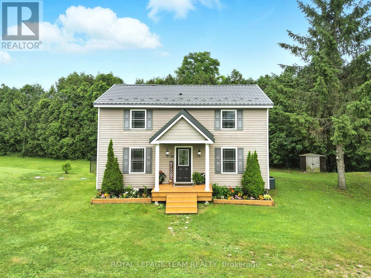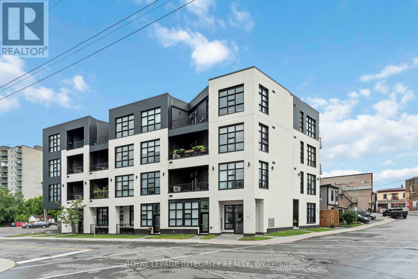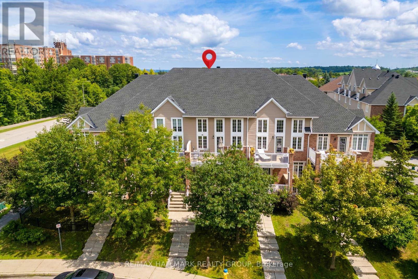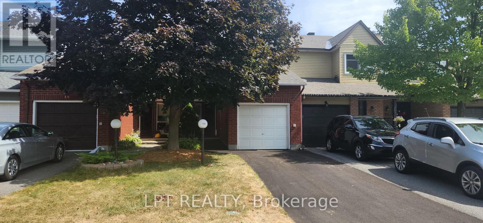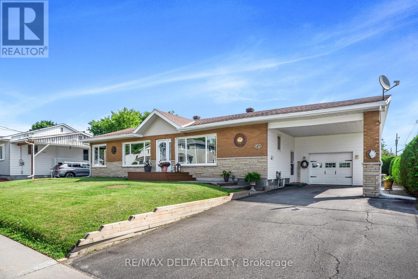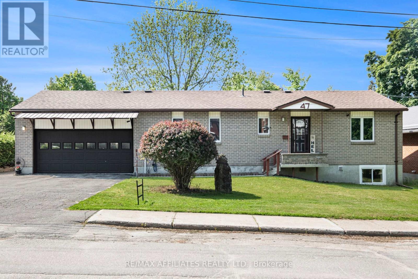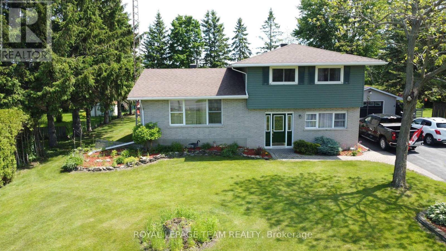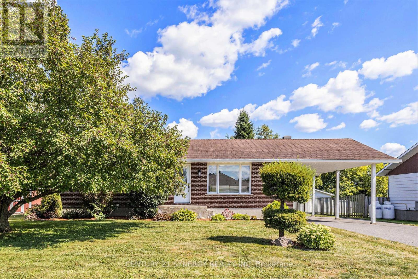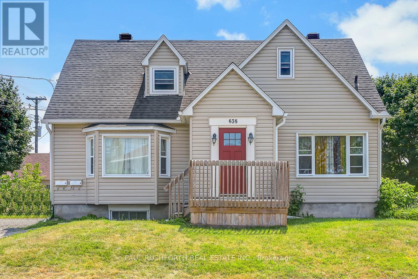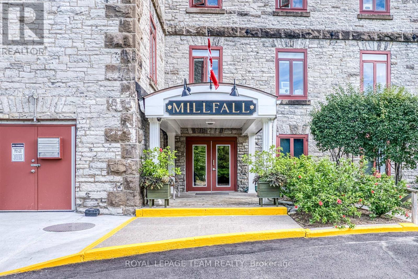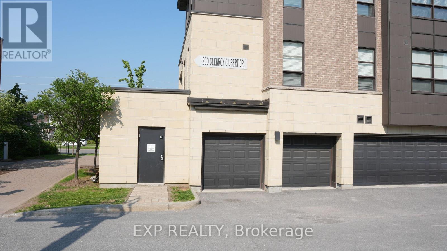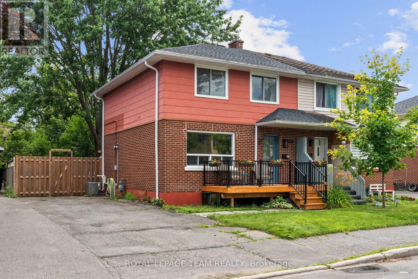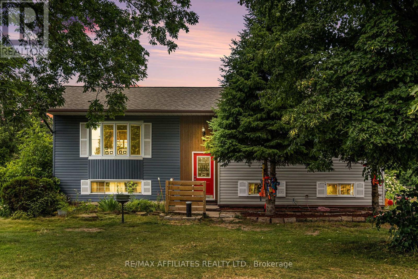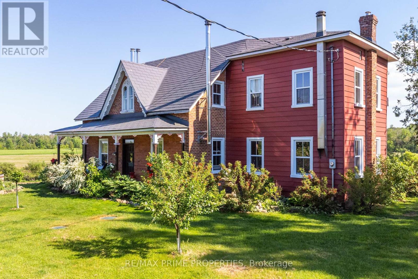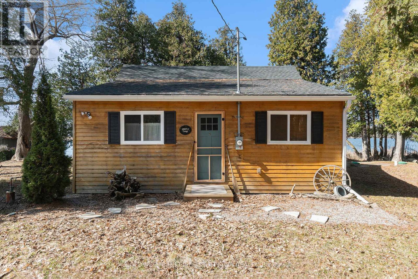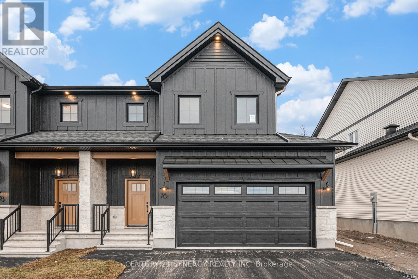2 - 19 Montcalm Street
Ottawa, Ontario
Step into stylish city living with this beautifully renovated ground-level corner condo in the heart of Old Ottawa East. Offering effortless one-level living, this bright and spacious 2-bedroom, 2-bath home features rich hardwood floors, a sleek galley kitchen with stainless steel appliances, double sinks, and generous counter space. The layout includes a sun-filled living room (with wood burning fireplace!), a versatile dining area that adapts to your needs, and a smart floor plan that blends comfort with functionality. Enjoy your own private patio, underground heated parking, and the unbeatable convenience of being just steps from shops, restaurants, entertainment, and the scenic Rideau Canal. Meticulously maintained and move-in ready, this is the one you've been waiting for. Floor plans are attached in photos. (id:53341)
3242 Gendron Road
Clarence-Rockland, Ontario
Beautifully updated home on a sprawling 90ft x 148ft lot with a private, fully fenced backyard, perfect for outdoor entertaining, gardening, or relaxing in peace. A large storage shed adds great utility for storing tools, toys, or seasonal items. The chef's kitchen is a true highlight, featuring a massive island, quartz countertops, a farmhouse sink set in front of a picturesque window, and plenty of prep and storage space. The bright living room includes a cozy fireplace and large windows that flood the space with natural light. Upstairs, you'll find a generous primary bedroom with a private 3-piece ensuite, a second bedroom, a second full bathroom, and a versatile den that can serve as a third bedroom or home office. Enjoy sunsets from the newer back porch and the quiet charm of village living just outside the city. You will love living here! (id:53341)
2421 Nutgrove Avenue
Ottawa, Ontario
A great end unit row in Half Moon Bay, steps to the park with great interior spaces. Enjoy great storage and a functional laundry area on the first level with the interior garage access it is perfect for moving big items in and out. The second level is well designed for those who like to entertain with a dedicated dining area and well planed Island kitchen and an integrated bright breakfast area. Accented with natural light through a large window creating a sunny space. Richly toned hardwood floors on this create a rather sleek look. On trend light fixtures give the entertaining level a flare and the outdoor deck off the living area - offers views of the park and an area for BBQing. The upper level features three well scaled bedrooms with a with a well planned main family bath making the "private quarters" function well with space to dedicate for a quiet office area as well as a guest bedroom while the primary is well proportioned with a walk in closet. The third level is all finished with cushy warm broadloom: perfect for cold winter mornings. This space is in a great family friendly neighbourhood, steps to the park, with easy access to shopping, and entertainment. Super space for new homeowners, those who are scaling up or even those who are right sizing, and it is further enhanced with its own private laneway for added convenience. (id:53341)
15 - 20 Charlevoix Street
Ottawa, Ontario
Welcome to the original Beechwood Village Community. Architecturally interesting, this enclave of Stacked towns is worth your attention. Unlike most homes of this format, you get a huge garage parking spot as well as a secured private locker for all your stuff! Also unique to this format is the wonderful, spacious balcony off the living room, facing south west and surrounded by greenery with winter views of the Rideau River. not only that, the entrance foyer itself is extremely spacious and boasts a closet at the door as well as lots of space to circulate. The main living floor is open concept with a free floating fireplace separating the living and dining areas but allowing site lines and light to travel front to back as the kitchen is also opened up to the living space but remains separate to it. There are two spacious bedrooms on the top floor with interesting sloped ceilings and skylights, lots of closet space and room to accommodate work/hobby/sleep. Full sized laundry is located on the top floor as well as a four piece bath with private access to the Primary bedroom. The area itself is geographically so well placed: steps to all the shops and services on Beechwood including a Metro Grocery, steps to the Rideau River bike and ski path as well as quick access to Stanley Park and the Ottawa River Parkway nearby. Walk to Parliament Hill in 20 minutes. Catch a multitude of buses within a 5 minute walk. Efficient electric baseboard heating and separate room AC in each bedroom. Installing a "split AC system is possible and many neighbours have done it. On a dollar per square foot, you can't beat this offering. (id:53341)
119 Topham Terrace
Ottawa, Ontario
3 Bedroom and 2 Bathroom Townhouse with Finished Basement, Attached Single Car Garage and Fenced Yard. Open Concept Main Level Features Oak Hardwood Floor Throughout the Living/Dining Rooms with a Large Window Overlooking the Backyard. Kitchen Features Ceramic Tile Floor and Oak Wood Cupboards with Generous Amount of Counter Space, Double Sink and 3 Appliances. Sliding Patio Door lead down to the Fenced Backyard. Upper Level Features 3 Good Sized Bedrooms with the Primary Bedroom having a Walk-in Closet. Large Family Room in the Finished Basement with Laundry Room, Good Storage Space and Utility Room. Centrally located on a Quiet Street and is Steps to a Park, Walking Path, Many Schools and Public Transit. The tenant will try and be as accommodating as possible for showings but late afternoon/evenings and weekends work best. Roof 2021 (id:53341)
471 Patrick Street
North Grenville, Ontario
Welcome to the Apex End, a stunning new 3-bedroom, 2.5-bathroom townhome situated in the vibrant Oxford Village community of Kemptville. Located in Phase 3 of this bustling area, residents benefit from convenient access to nearby shopping, top-notch schools, lush parks, and excellent outdoor recreational facilities. As you step onto the charming front porch, you are welcomed into a foyer equipped with a closet and powder room. The main level features 9-foot ceilings and hardwood flooring, leading you effortlessly to the garage. The open-concept design of the great room seamlessly merges into the beautiful kitchen, which is equipped with ample counter space, quartz countertops, and a ceramic backsplash - perfect for gathering and entertaining. Adjacent to the kitchen, the flexible space is ideal for a formal dining area. Throughout the main floor, elegant hardwood flooring enhances the sophisticated ambiance. Upstairs, you'll find a conveniently located laundry room near a linen closet, a 3-piece bathroom, and all three bedrooms. Bedrooms two and three provide ample closet space, ensuring plenty of storage. The spacious primary bedroom is a luxurious retreat, complete with a walk-in closet and an elegant ensuite bathroom. Additionally, this home boasts an upgraded finished basement, offering extra living space, and comes with the reassurance of a 7-year Tarion Home Warranty. Plus, you get to visit the design studio to add your personal touch to your new home. (id:53341)
301 Maberly Station Road
Tay Valley, Ontario
New 2022, certified energy-efficient, bungalow tucked away on 7.9 acres with space for possible hobby farm. This custom home is thoughtfully designed for wheelchair access, while still accommodating everyone's comfort. Spacious home has attractive exterior vinyl siding installed with a charming board and batten pattern. Covered front patio have garden doors leading inside. Sun-soaked open floor plan offers 9 ft high ceilings and radiant floor heating with durable quality luxury plank floor flowing through living spaces and bedrooms. Living room Pacific Energy woodstove and large windows with panoramic views of the green countryside. The home faces south so you also have magnificent views of sunsets and sunrises. Eat-In kitchen has attractive wainscotting, 2023 appliances, deep porcelain farmer sink and convenient walk-in pantry with pot rack and shelving for extra storage. Primary bedroom includes cheater door to 4-piece bathroom with deep stone sink, walk-in shower of subway tiles and honeycomb ceramic floor. Comfortable, relaxing second bedroom. Combined laundry room and utility room with polished concrete floor. Outside, covered patio for lounging and BBQ gatherings. Patio is prewired for addition of a hot tub. You also have big 1/4 acre vegetable garden and sugar maples that can be tapped for syrup. Hydrant on drilled well for watering garden or, if barn is built could be connected for watering animals. Electrical outlet in eaves for season lights. Garden shed. Cedar rail fencing along side road and page wire fencing at front of property. Internet and cell service. House Inspection 2023 Report available. Located on township maintained road with school bus pickup for the Perth elementary and high schools Just 1 km to K&P trail for ATVing or hiking. 10 mins to Sharbot Lake or 20 mins to Perth. (id:53341)
528 Mutual Street
Ottawa, Ontario
Spacious 2+2 bedroom low maintenance home in a lovely neighbour hood conveniently located close to shopping, transit, schools, downtown, Ottawa U & much more! Bright "L" shaped living/dining rooms, modern eat-in kitchen, hardwood flooring. Side entrance has access to lower & main levels. Nice size lot with a large backyard. Must see! Call today! (id:53341)
332 Finner Court
Mississippi Mills, Ontario
A perfect starter home on a quiet cul-de-sac in Almonte. This bungalow town-home is an excellent first home for a young couple or the next home for a downsizing couple. It could make a lovely rental unit. Fabulous 2 bed/2 bath bungalow home features a spacious and bright open concept living room, dining room, kitchen with patio doors leading to your private yard. Kitchen offers stainless steel appliances with convenient island. Spacious primary bedroom with large closets and jack-and-jill access to the main floor bath. Second bedroom can also be used as an office or guest room. The finished basement features a full bathroom and potential for an additional bedroom. Plenty of storage. Enjoy the convenient main-floor laundry. Easy access to the Augusta Street park with play structures, basketball court and a community garden. Minutes to schools, shopping centers, restaurants, and the hospital. Don't miss the opportunity to make this home yours. (id:53341)
515 Clemency Crescent
Ottawa, Ontario
This beautiful end unit is perfectly situated on a peaceful street in a welcoming, family-oriented neighbourhood. Just steps from the park andwith easy access to public transportation, it offers both comfort and convenience.Only fve years old and in immaculate, move-in readycondition, the home features two generous bedrooms and 1.5 bathrooms. Enjoy a separate laundry room with a door to reduce noise, directgarage access, and driveway parking for a second vehicle.Start your mornings with coffee on the spacious, sunlit terrace, and appreciate theabundance of natural light throughout. Located just a fve-minute drive to Costco, restaurants, and entertainment, with quick highway accessnearby.Come and experience this bright and modern home. Home offers immediate occupancy. The only rental item is the hot water tank. No association fee. The home is currently being professionally painted (id:53341)
126 Wharhol Private
Ottawa, Ontario
Stunning, Sparkling and immaculate - this * END UNIT and FREEHOLD TOWNHOME * has the wow factor. This tastefully updated and mint home is sunfilled, generously sized and well appointed. A bright foyer welcomes you to the upstairs with gleaming hardwood floors with a spacious open concept living room and dining room. The bright and updated kitchen has been freshly painted and a recently installed high quality granite counter with new under counter sink and faucet are an awesome touch. The kitchen provides plenty of counter and cupboard space and a pretty little powder room finishes this floor perfectly. Upstairs, you'll find a large primary suite with a walk in closet and another generously sized bedroom; renovated main bath with gorgeous new quartz counter. The Recroom is an ideal area for watching TV, as an office or workout area. Laundry, large storage under stairs and access to garage completes this floor. Patio doors lead to the Backyard oasis which is beautifully landscaped, fully fenced and very private. A wonderful patio area also provides an ideal space for your morning coffee or evening wind down or entertaining/ BBQ for your family and friends. Bells Corners location is incredible - steps to green space at Westcliffe Park, NCC Trails, transit, schools, shopping, Restaurants, Groceries, New LRT stop at Moodie, 416 & 417 and more! Solid value for this move right in property - providing a high level lifestyle with the ease of low maintenance living ! Your dream home awaits! (id:53341)
36 Robson Court
Ottawa, Ontario
Welcome to 36 Robson Court located in the heart of Kanata Lakes. This 2 bed, 2 bath condo has been extensively renovated with quality and elegance. Grand foyer greets you with a dazzling crystal chandelier, walk-in closet space and access to indoor parking. Custom chefs kitchen is well designed with chic white cabinetry, luxurious quartz counters, trendy backsplash, stainless steel appliances and large island. Relax in the cozy Livingroom with stone facade gas fireplace and soaring cathedral ceilings. Generous primary bedroom offers dual closets with California style closets and lavish 4-piece ensuite bathroom with glass shower and oversized soaker tub. Additionally you will find a well-sized 2nd bedroom, large dining room/den/office, 4-piece main bath and in-suite laundry. Spacious and private south facing deck with impressive views offering a secluded slice of outdoor serenity. This condo is smart home-ready offering modern sophistication. A perfect place to call HOME! (id:53341)
257 Cayman Road
Ottawa, Ontario
Your search ends here! This 3-bedroom plus den home truly has it all. Stepping through the front door, you'll find a den that makes a perfect home office or gym, along with the laundry room and access to the garage. Heading upstairs, you'll be amazed by the powder room and continue up to the eat-in kitchen with granite countertops. Stunning hardwood flooring enhances the main level. On the upper floor, you'll find a great-sized primary bedroom, two additional spacious bedrooms, and a full bath. The garage is conveniently located at the back of the home, with inside entry to the main floor. Nestled in a quaint community with parks, amenities, and transit nearby, you'll also enjoy easy access to the CTC, Tanger Outlets, the new DND facility, and more. Freshly painted and new carpets - you do not want to miss out on this one! (id:53341)
268 Ottawa Street
Mississippi Mills, Ontario
MOVE IN CONDITION!! A very well maintained 3 bedroom, 2 bathroom home. The sun filled living room with hard wood floors has a large bright window. Kitchen with solid oak cupboards open to the spacious eating area. On the upper level you have three well sized bedrooms all with hard wood floors each with a generous supply of closet space plus a full bathroom. The lower level provides you with a family room with two bright windows. Ideal for your next family gathering. A laundry room with a gas dryer plus a two piece powder room is conveniently located in the lower level. Loads of dry storage available in the crawl space area. Beautiful back yard plus a garden shed for all of your extras. utilities for 2024, natural gas, including kitchen stove, heat, hot water and dryer is approx $74/month. Hydro is approx $71/month (id:53341)
13 Jackson Court
Ottawa, Ontario
Welcome to 13 Jackson court with a two car garage and no rear neighbours! Hardwood flooring throughout. Main floor 2 pc. powder room with versatile den or 4th bedroom? End unit dining room window with bricked electric fireplace separation to sunny living room open to atrium court yard. Eat in renovated kitchen with stone counter tops, Artisan subway back splash, stainless steel appliances, shaker white cabinetry, double sinks and entry way to garage. Custom Maple railings upstairs to renovated bathroom with stone counter, mirror and inset shelving subway tile surround, soaker tub and large linen closet. Three nice sized bedrooms and tons of closet space. Downstairs to professionally finished basement with luxury vinyl flooring, 3 pc. bathroom, utility room for laundry and bonus storage room in this full basement model. Community Pool and water included. Walk to schools, shopping, recreation and trails to beaver pond. (id:53341)
44 Lee Avenue
Smiths Falls, Ontario
This bright and welcoming 1,067 sq ft semi-detached home offers smart design and fantastic features in a desirable neighbourhood. The exterior includes a brick front with vinyl siding and a beautifully landscaped front yard that adds curb appeal. Step inside to a well-designed open-concept layout with hardwood flooring through the kitchen, dining, and living areas. The living room features a walkout to a spacious deck, perfect for entertaining or enjoying a quiet morning coffee overlooking the private backyard. The main level includes two bedrooms, including a generous primary with double closet and cheater access to a 4-piece bathroom. The second bedroom at the front of the home makes an excellent guest room, office, dining area or den. Enjoy the convenience of main floor laundry with bonus cabinetry for added storage. The fully finished basement offers amazing additional living space: a large family room, third bedroom, second full bathroom, and a dedicated storage room or flex area for hobbies or seasonal items. Extras include: on-demand hot water, central air, an insulated garage with door opener, an oversized paved driveway, and a larger-than-average backyard deck. This home is move-in ready and packed with value. A true gem in Ferrara Meadows! (id:53341)
1558 Haydon Circle N
Ottawa, Ontario
Spacious end unit townhouse with an open design built by Mattamy in the esteemed Harmony area of Barrhaven. Not including condo fees. Ideally situated close to stores, top-notch schools, essential bus routes, and a range of additional amenities. This delightful residence provides a distinct feeling of comfort and calm. This house does not have any carpets. This house features a friendly entrance and a laundry area, accessible from the garage. The main floor showcases a large open-plan design that includes a luminous living and dining area along with a contemporary kitchen. The kitchen features a breakfast bar, a double sink, and plenty of cupboard space. The upper floor features the master bedroom with a walk-in closet and a 4-piece ensuite, along with an additional bedroom. This house is perfect for a young family. It includes a new roof, updated flooring and lighting, a remodeled bathroom, freshly painted walls, and quartz kitchen countertops. Savor tranquil sights from the exclusive balcony with a newly installed patio door. Take advantage of this opportunity to transform this exceptional property into your home (id:53341)
1901 Hampstead Place
Ottawa, Ontario
Turnkey investment opportunity with great rate of return! This freehold semi-detached home across the street from Jim Durrell Recreation Centre. Ideally located just minutes from South Keys Shopping Centre, Greenboro Community Centre and Library, parks, schools, and the O-Train for easy access to Carleton University and downtown. This 3+1 bedroom, 3-bath home features hardwood flooring, an eat-in kitchen, a finished basement with large windows, and a fully fenced backyard. The house is rented for $2999 per month plus utilities until March 31, 2027. (id:53341)
325 Shale Street
Clarence-Rockland, Ontario
Brand-New Townhome - Move-In Ready Now! Discover The Arbois by Longwood, a beautifully designed 3-bedroom 3.5 bath townhome in a prime location! This middle unit in a block of four offers modern comfort and stylish finishes, perfect for families, professionals, or investors. Step inside to hardwood flooring and ceramic tiles, creating a warm and inviting atmosphere. With many upgrades like kitchen cabinets to the ceiling and quartz counters through out. The open-concept main level is perfect for entertaining, while the finished basement rec room adds extra living space for a home office, playroom and full bathroom. Enjoy the convenience of a fully insulated one-car garage, fully landscaped yard, and a paved driveway upon completion. Plus, this home comes with the full Tarion New Home Warranty, giving you peace of mind. (id:53341)
339 Leavoy Lane
Horton, Ontario
Welcome to your waterfront paradise! This charming cottage offers breathtaking sunsets and a fun-filled atmosphere for family and guests! Enjoy the outdoors with a spacious deck overlooking the river, a cozy gazebo for relaxing evenings and a gentle entry to the water with a newer dock - perfect for swimming, kayaking and boating. Inside, the open concept layout features a warm wood interior that exudes cottage charm. The large breakfast peninsula is ideal for family meals and entertaining. With 3 comfortable bedrooms and a modern 4 piece bath, this cottage blends rustic appeal with modern convenience. Upgrades since 2022 include a new septic bed, windows, wood interior walls including insulation, 4piece bath, new electrical wiring, water lines, 128 sq ft dock. Everything you are looking for in cottage living......relaxation, recreation, comfort.....all on the beautiful Ottawa River ! (id:53341)
15 Main Street
Merrickville-Wolford, Ontario
Wow check out this super cute three bedroom house. clean and ready to move into. Everything has been updated, new furnace, new septic and septic bed new windows and fresh painting. This home offers and beautiful open concept plan with the kitchen open to the dining and living area. Off the living room is a nice size deck area and fenced in area for pets This property is quite large with ample parking and area where you can enjoy A bonfire. Don't miss out on this one, the price is right and absolutely perfect for first homebuyers. Just a hop, skipping a jump away from Merrickville, Brockville, and Smith Falls. (id:53341)
302 - 101 Pinhey Street
Ottawa, Ontario
Welcome to urban living at its finest in one of Ottawas most vibrant and sought-after neighbourhoods, Hintonburg. This open concept 2 bedroom, 2 bathroom condo features 10 foot ceilings and a bright, modern space. The kitchen boasts quartz countertops, a large island perfect for entertaining, and stainless steel appliances. The living room flows seamlessly to a private balcony ideal for your morning coffee or evening unwind. The spacious primary bedroom includes a full ensuite and a large closet, while the second bedroom provides flexibility as a guest room, home office, or creative space. Enjoy the convenience of in-unit laundry and the added bonus of an underground parking space. The building also has bicycle storage, a pet wash station and a rooftop patio! Located just steps away to trendy cafés, local shops, parks, and the LRT, you will love calling this building and neighbourhood home. Closing bonus of $5,000 to be provided to the Buyer upon closing through BGRS Incentive Program. (id:53341)
39 - 39 Hawkstone Gate
Ottawa, Ontario
Step into stylish, turnkey living with this stunning 2-bedroom + loft, 2-bathroom upper-level home. One of the largest and most desirable floorplans in the community. Nestled in the heart of Village Green, this exquisite Urbandale Harmony model seamlessly blends comfort, elegance, and modern convenience. From the moment you enter, a private staircase welcomes you, soaring cathedral ceilings, expansive two-storey windows and an open-concept living/dining area drenched in natural sunlight. The sleek hardwood floors, gourmet kitchen with extended peninsula and abundant cabinetry make entertaining a dream. The main level features a bright and spacious second bedroom with access to a full bath and laundry, ideal for guests or a home office. Upstairs, retreat to the oversized primary suite, complete with its own private balcony, walk-in closet and the second bathroom. Need more space? The sunlit southwest-facing loft offers the perfect spot for a home office, reading nook or cozy movie-night spot. Additional highlights include 2 private balconies, indoor garage access, mudroom with extra storage, and a location that simply cant be beat; just a 2-minute walk to Earl Of March Secondary School, Billy Bishop Park and the Public Library. A short distance to top-rated schools, shopping, restaurants, parks, trails, public transit, and Hwy 417.Whether you're downsizing or just starting out, this home offers the perfect blend of style, space, and location. Don't miss your chance to own this rare gem, book your showing today! (id:53341)
148 Pickwick Drive
Ottawa, Ontario
Great affordable opportunity in this 3 Bedroom, 3 Bathroom freehold row unit with single car garage in desirable location in Barrhaven, close to schools, shops, and all amenities. This home features spacious, open living/dining room area, eat in kitchen, and finished basement rec room complete with wood burning fireplace. The back yard is very private with no rear neighbours and features a fully fenced yard and rear deck. The primary bedroom includes a 4 piece ensuite bathroom and a large walk in closet. The second floor skylight adds additional brightness and height to the upper floor space. Don't miss your chance to own in this wonderful family friendly community. (id:53341)
3871 Champlain Street
Clarence-Rockland, Ontario
Welcome to this charming and meticulously maintained 3-bedroom home located in the heart of Bourget. Featuring municipal water, forced air natural gas heating, and central air conditioning, this home offers both comfort and convenience. Step into this beautiful bungalow filled with natural light, and enjoy the versatility of a cozy den with door leading directly to the backyard perfect for relaxing or entertaining. The third bedroom is currently used as a combined laundry room/office, offering flexible space to suit your needs. Additional features include a single attached garage, carport, paved driveway, and storage under the garage. The beautifully landscaped yard is bordered by a cedar hedge and includes a gazebo (approx.10 x 14) and two sheds for added storage and outdoor enjoyment. Inclusions: All existing window coverings, fridge, stove, washer, dryer, hot water heater, gazebo, and sheds. This property is a must-see move-in ready and full of potential! Don't miss your chance to call this lovely property your home. (id:53341)
47 Gladstone Avenue
Smiths Falls, Ontario
Welcome to this beautifully updated brick bungalow, ideally located just minutes from the arena, shopping, and all local amenities. Offering 4 bedrooms 2 on the main floor and 2 in the fully finished basement this home is perfect for families of all sizes. The stunning new kitchen (2023) opens to a bright and inviting living space, while the refreshed main bathroom (2022) adds modern comfort. The basement boasts new flooring (2022) and provides versatile space for family fun, guests, or a future in-law suite. Outside, a massive, fully fenced backyard with a large deck, above-ground pool, and garden shed invites endless summer enjoyment. With an attached garage for all your storage needs, this move-in-ready home blends style, function, and location beautifully. (id:53341)
4951 (Hwy 31) Bank Street N
South Dundas, Ontario
Sitting back from the road is #4951, a very well kept 3 BR, 2 bath side split, only minutes to the town of Morrisburg and the St. Lawrence River and Hwy 401. This home is perfect for backyard BBQ's and family time. From the main entry you go up a few stairs to the bright and spacious living room with lots of natural light and a gas fireplace. It opens to the combination dining room & kitchen with plenty of cabinets and working space. There is a patio door leading to the hot tub (30A breaker), backyard deck & BBQ. with direct nat gas hook up Off the main entry is a large family room, perfect for watching the game. Walking through the front foyer to the back of the house is another entry to the back yard, a great 3 pc bath, and laundry behind closet doors. The basement offers a games room, exercise room and a mechanical room. There is a low area that gives an abundance of storage space. At the end of the driveway is a 16 ft X 40 ft insulated, heated and wired garage, waiting for your next project. The deck is great for summer entertaining and looks out towards the firepit in the private backyard. A 12 ft x 16 ft storage shed sits at the back corner for all your gardening extra's. House shingles were replaced on 2020 (30 yr shingles), garage shingles were replaced in 2013 (40 year shingles), furnace & AC 2020, 60 gal HWT 2018 , 200 amp breaker panel 2021, well pump 2012, and a hydro meter wired with Generlink for a generator (generator excluded). Nat gas $140/month equal billing, electric $230/month equal billing. Allow 24 hours for irrevocable times on offers. CLICK THE LINK BELOW FOR A VIDEO TOUR. (id:53341)
120 Caledonia Road
The Nation, Ontario
Welcome to 120 Caledonia, nestled in the heart of St. Isidore! This charming 2+2-bedroom, 2-bathroom bungalow sits on a private 0.23-acre lot, offering comfort and modern updates throughout. Updates in 2024 include a beautifully renovated kitchen with sleek quartz countertops, refreshed flooring, a fully updated main level, and a newly finished ceiling. The main bathroom features an elegant quartz countertop, adding a touch of luxury to the home. The main floor offers a bright and inviting layout with laundry conveniently located on the main level, a 3-piece bathroom, and two spacious bedrooms. Downstairs, enjoy the fully finished basement complete with an additional 3-piece bathroom, perfect for extra living space or entertaining .Outside, relax in your private backyard featuring a deck ideal for summer evenings or family gatherings. (id:53341)
636 Clarke Avenue
Ottawa, Ontario
Turnkey Investment Opportunity in the Heart of the City! This well-maintained and updated property is an investors dream, offering two self-contained living spaces in a prime central location close to shopping, restaurants, schools, and public transit. The main level features a spacious 3-bedroom unit with an inviting layout, while the upper level has been recently updated and offers a bright and modern 1-bedroom unit. Both units are designed for comfortable living and strong rental appeal, making this an ideal addition to any portfolio. With its central location, excellent condition, and flexible configuration, this property provides immediate rental income potential and long-term value growth. A rare opportunity to secure a turnkey investment in one of the city's most sought-after areas. 24 hours irrevocable on all offers. (id:53341)
107 - 1 Rosamond Street
Mississippi Mills, Ontario
You work your whole life for this view, now is the time to enjoy it!!!!! Well maintained GROUND FLOOR apartment in move in condition. Recently updated kitchen with quality cupboards, tile floors and granite counters. Open dining room/ living room with a terrace door to your own private ground floor patio with a SPECTACULAR WATERFALL VIEW!!! Primary bedroom with loads of closet space + a full 4 piece ensuite which has also been renovated with tile floors and quartz counters. The den is ideal for a computer room or an office area. A two piece bathroom and in unit laundry are excellent features. The building also provides individual storage lockers for all of your extras, a beautifully maintained common room, a library + an exercise room. and located on one of the most amazing settings you will ever find!!! From the gazebo you have beautiful, peaceful river views. A quiet location but still an easy stroll to down town shops and restaurants. Hydro was approx $145.30/month for 2024. Come take a look, you will not be disappointed!! (id:53341)
Th-166a Cypress Street
The Nation, Ontario
Welcome to Willow Springs PHASE 2 - Limoges's newest residential development! This exciting new development combines the charm of rural living with easy access to amenities, and just a mere 25-minute drive from Ottawa. Introducing the "Lincoln (End Unit E1)" model, a stylish two-story townhome offering 1,627 sq. ft. of thoughtfully designed living space, including 3 bedrooms, 1.5 bathrooms (2.5 available as an available option), and a host of impressive standard features. Experience all that the thriving town of Limoges has to offer, from reputable schools and sports facilities, to vibrant local events, the scenic Larose Forest, and Calypso the largest themed water park in Canada. Anticipated closing: early 2026 (date TBD). Prices and specifications are subject to change without notice. Ground photos are of previously built townhouses in another project (finishes & layout may differ). Model home tours now available. Now taking reservations for townhomes & detached homes in phase 2! (id:53341)
205 - 200 Glenroy Gilbert Drive
Ottawa, Ontario
Welcome to this meticulously maintained suite offering 1326 square feet of bright, open living space in the heart of Barrhaven. Perfectly suited for those seeking comfort, style, and low-maintenance living, this 2-bedroom plus den condo is ideal for professionals, downsizers, or retirees. Inside, you'll find soaring ceilings, hardwood floors, large windows that create a warm and inviting atmosphere. The open-concept living and dining area flows seamlessly into a modern kitchen featuring , stainless steel appliances, and a spacious island perfect for cooking and entertaining. The den can be used as an excellent home office or cozy reading nook. The primary bedroom includes a walk-in closet, a private ensuite with a soaker tub, and a separate glass shower. Enjoy the peace and privacy of your large south-facing terrace ideal for outdoor relaxation or hosting guests. Additional features include in-unit laundry, a generous indoor parking space, and a storage locker. This senior-friendly, one-level condo means no stairs and no outdoor maintenance no more grass cutting or snow removal. Located just steps from the Barrhaven Marketplace, you'll have immediate access to grocery stores, restaurants, retail shops, medical clinics, public transit, recreation, parks, and schools. This pet-friendly building is perfect for those who want easy, convenient living without sacrificing space or lifestyle. New Air Conditioner in the unit has been installed(2025). (id:53341)
1510 - 215 Parkdale Avenue
Ottawa, Ontario
Experience penthouse living at its finest in this stunning 2-bedroom + den, 2-bathroom corner suite at Parkdale Terrace. Perched on the top floor with rare South and West exposure, this nearly 1,400 sq. ft. home is filled with natural light and offers spectacular panoramic views of the Ottawa River and city skyline. Penthouse level offers larger floorplans and higher ceilings. The spacious open-concept living and dining area (24'11" x 17'2") is perfect for entertaining or relaxing, with a versatile den that can serve as a dining area, home office, or temp guest space. Step outside to the oversized, partially covered 14' terrace, ideal for enjoying morning coffee or breathtaking sunsets. The expansive primary bedroom offers a walk-in closet and ensuite with whirlpool tub. Additional highlights include a bright white kitchen with stainless steel appliances, light-toned hardwood floors, in-unit laundry with brand new washer/dryer, and underground parking. Building amenities include an indoor pool, sauna, party room, library, EV charging stations, and visitor parking. Just steps to Tunneys Pasture LRT, Parkdale Market, Hintonburg, Wellington Village, and scenic riverfront trails. Other measurement is terrace. 24 hour irrevocable. Most photos are pre-tenant. Location Location! (id:53341)
334 Queen Mary Street
Ottawa, Ontario
Welcome to 334 Queen Mary Street, a charming and well maintained semi detached home in the heart of Overbrook. This delightful 3 bedroom 2 full bathroom residence offers a warm inviting atmosphere with newly refinished hardwood floors and a layout that perfectly balances comfort and character. The large eat in kitchen is a standout feature, boasting stylish wood cabinetry that brings a unique and welcoming touch to the space. Large windows throughout the home allow for an abundance of natural light, while the dining room opens seamlessly to the living room creating an ideal flow for everyday living and entertaining. The finished basement provides a versatile space that functions perfectly as a man cave or recreation room and includes a full bathroom and convenient laundry area. The home sits on a generously sized and private backyard offering a peaceful retreat with plenty of room to garden entertain or simply relax. Over the years the property has seen several thoughtful updates including partial window replacement in 2016, new siding on the extension in 2017, a new furnace and air conditioning system in 2018, a new back patio door in 2020, a new front door in 2022, and most recently an updated plumbing stack and upstairs bathroom plumbing in 2024. A new roof was also installed in 2025 giving peace of mind for years to come. Ideally located on a quieter residential street this home is just minutes from the shops and amenities along St. Laurent Boulevard and offers quick convenient access to Highway 417 making commuting a breeze. With its blend of modern upgrades timeless charm and a location that balances tranquility with connectivity 334 Queen Mary is ready to welcome its next owners. (id:53341)
2902 - 545 St Laurent Boulevard
Ottawa, Ontario
Penthouse-style living with soaring panoramic views awaits in this bright and inviting corner condominium, just minutes from the heart of Ottawa. Thoughtful design highlights light and space, with spacious living and dining rooms featuring a wood-burning fireplace and floor-to-ceiling windows. Enjoy a versatile den, a comfortable primary suite, sunset-facing balconies, and access to excellent building amenities. Shops, dining, and transit are all within walking distance an ideal blend of comfort, convenience, and lifestyle. (id:53341)
222 Townline Road
Rideau Lakes, Ontario
Charming Country Hi-Ranch on Nearly 1 Acre ! Discover the perfect blend of rural living and comfortable space in this hi-ranch home, set on approximately 1 acre of land. The main level features 3 bedrooms. The primary bedroom is complete with a convenient 2-piece ensuite that connects to the laundry room and features a clever walkthrough to the kitchen for added functionality. Just off the kitchen, step out to the back deck, ideal for entertaining. Downstairs, the finished basement offers a spacious family room, cozy pellet stove, and two additional bedrooms, perfect for a growing family or hosting guests. For those drawn to the country lifestyle, this property delivers: a chicken coop, multiple outbuildings, and a powered Amish shed complete with flooring and a ceiling fan. It's an ideal space for storage, a workshop, or a creative studio. Whether you're starting a hobby farm or simply seeking a peaceful retreat with space to grow and personalize, this charming country property offers endless possibilities. (id:53341)
738 Chromite Private
Ottawa, Ontario
Welcome to 738 Chromite Private. This beautiful townhome, located in the heart of Barrhaven, is surrounded by a family-friendly atmosphere and convenient amenities. As you enter the home, the large foyer with tiled flooring, gives access to a large closet, a single car garage, separate laundry room and storage. Filled with natural light, the second level is perfectly set up for entertaining with a well sized living and dining space and patio. On the 3rd level, you'll find a full bathroom and 2 bedrooms. The large primary bedroom is complete with a walk-in closet and plenty of natural light. Close to several amenities, schools, parks and recreation, living is easy in Mattamy's Promenade community. (id:53341)
211 Peacock Drive
Russell, Ontario
This house is not built. This 3 bed, 3 bath end unit townhome has a stunning design and from the moment you step inside, you'll be struck by the bright & airy feel of the home, w/ an abundance of natural light. The open concept floorplan creates a sense of spaciousness & flow, making it the perfect space for entertaining. The kitchen is a chef's dream, w/ top-of-the-line appliances, ample counter space, & plenty of storage. The large island provides additional seating & storage. On the 2nd level each bedroom is bright & airy, w/ large windows that let in plenty of natural light. An Ensuite completes the primary bedroom. The lower level can be finished (or not) and includes laundry & storage space. The standout feature of this home is the full block firewall providing your family with privacy. Photos were taken at the model home at 325 Dion Avenue. Flooring: Hardwood, Ceramic, Carpet Wall To Wall. (id:53341)
31 Chaffey Street
Brockville, Ontario
Charming Bungalow with Walkout Basement & Inground Pool! This 1,366 sq. ft. bungalow offers a walkout basement, attached garage, & a private backyard retreat with an inground pool. Perfect for families, multi-generational living, or rental potential! Inside, the bright living room flows into a spacious kitchen with ample cabinetry, counter space, & an island. A front flex room makes a great den, office, or extra bedroom. The primary suite features a walk-in closet, & a 4-piece bath is nearby. A few steps up, theres a 2-piece bath & a dining room that could also serve as the primary bedroom. Downstairs, a bonus room (currently an office) could be a family room with patio doors leading to the pool. The lower level includes a cozy family room with a fireplace, an additional bedroom, a 3-piece bath with laundry, & access to a 3-season screened-in room. Outside, enjoy a private backyard oasis with a pool & patio perfect for summer entertaining. With in-law suite or rental potential, this home is a fantastic opportunity. (id:53341)
650 Concession 1 Road
Hawkesbury, Ontario
Flooring: Tile, Explore this beautifully updated heritage home with peaceful surroundings with a stunning view. Built in 1885, this Victorian residence offers spacious comfort with 4 bedrooms and 3 full baths. All 3 washrooms have been redone with pine finishes. The master bedroom, a cozy sitting room, and two of the baths also feature stunning pine finishes. The kitchen is adorned with ceramic tile, and the original pine floors extend throughout the house. Recent upgrades include a new propane furnace and a new water softening system, and porches redone, a updated septic tank, new windows on both levels all in 2023, and metal shingled roof. A charming wood-burning stove, with extra split wood. The fully landscaped yard, featuring perennials and flowering shrubs, creates a private oasis surrounded by farmland. Amenities include a large dog run, a small barn, quick access to the 417, a double garage, and a workshop. Propane furnace upgraded 2024, Flooring: Softwood (id:53341)
388 Cottage Road
Montague, Ontario
Tucked along a quiet stretch of the Rideau River, this charming 3-season log and cedar cottage offers a peaceful escape just a short paddle from historic Merrickville. Built in 2017 and lovingly maintained since, the cottage blends rustic warmth with light, modern touches. Inside, you'll find beautiful engineered hardwood floors with live-edge inlays and a soaring ceiling that adds a sense of space and character. The relaxing sunroom provides great views of the water and fills the cottage with natural light. A wood stove installed in 2021 keeps things warm during the cooler seasons, allowing you to make the most of spring and autumn at the river. The 3-piece bathroom features a deep soaker tub that offers a perfect way to end your day spent in the fresh air and sunshine. With two bedrooms plus potential sleeping space in the bunkie/shed, there's plenty of room for family and guests. The bunkie even has hydro for extra comfort. This property has an artesian well with clean, high-quality water. An added bonus is that behind the cottage, you have Crown Land that provides privacy and a beautiful natural environment of mature trees and wildlife. This is a spot for lazy afternoons, canoe rides into town for coffee or ice cream, and bonfires under the stars. Whether you're fishing, swimming, or simply relaxing by the shore under the canopy of cedars, you will love the tranquility of this riverfront retreat. Private road, maintenance is approx $200/year for spring and fall grading. Just 10 minutes to Merrickville or Smiths Falls and 50 minutes to Ottawa. (id:53341)
3230 Yorks Corners Road
Ottawa, Ontario
Welcome to 3230 Yorks Corners Road in the peaceful village of Kenmore, where country charm meets everyday comfort. This inviting 3-bedroom bungalow offers a bright, spacious kitchen ideal for family gatherings, a cozy covered front porch, and a detached garage perfect for storage or hobby use. The large, private lot is a true highlight perfect for hosting summer BBQs, enjoying evening bonfires, or simply relaxing under the stars. Located just a short 30-minute drive from downtown Ottawa, this home blends the tranquility of rural living with the convenience of city access. Discover your perfect retreat in the heart of nature, close to local parks, community amenities, and scenic countryside.Kenmore is a tranquil rural community in Ottawas Osgoode Ward, known for its tight-knit atmosphere and scenic surroundings. Residents enjoy access to the Kenmore Community Centre, which offers various programs and events, and the Kenmore Bicentennial Park, featuring sports facilities and walking paths. The area provides a perfect blend of peaceful country living with convenient access to city amenities. Property is vacant - some images are Virtually Staged (id:53341)
8 Drayton
Ottawa, Ontario
3 storey townhome on a private and quiet street in Cardinal Glen. Freshly painted from top to bottom, new light fixtures, new carpet on stairs, and includes 5 appliances. Ready to move in. $45.00 maintenance for the street and snow removal. Close to Montfort Hospital and CMHC. I great space at a fraction of a new built. (id:53341)
206 - 1000 Wellington Street W
Ottawa, Ontario
Discover the perfect blend of modern style and everyday functionality in this stunning 1-bedroom + den condo at The Eddy, a LEED Platinum-certified gem in vibrant Hintonburg. Boasting sleek design, premium upgrades, and a private balcony with captivating views of the neighbourhoods lively core, this home offers an unparalleled urban living experience. Inside, you'll find an open-concept kitchen and living area with quartz countertops, sleek cabinetry, and stainless-steel appliances. Soaring 9-foot exposed concrete ceilings, hardwood floors, and floor-to-ceiling windows bring in natural light, enhanced by professionally installed custom privacy shades and upgraded ceiling lighting throughout. The bedroom features a custom-built closet system with shelving and drawers, while the den provides flexibility for a home office, reading nook, or guest space. Additional upgrades include a Nest thermostat with smartphone control, extra electrical outlets, and designer lighting. This unit includes in-unit laundry, one underground parking spot, a storage locker, and even a private garden plot. Condo fees cover heating, cooling, and water offering convenience and peace of mind. Life at The Eddy also means access to a rooftop terrace with BBQs, lounge seating, and sweeping views of the Ottawa River and Gatineau Hills. Just steps from Bayview Station (LRT & buses), and surrounded by coffee shops, bakeries, restaurants, grocery stores, yoga studios, and boutique shops, you'll love everything Hintonburg living has to offer. Whether as your primary residence or a smart investment, this stylish and eco-friendly condo embodies the best of connected, urban living. (id:53341)
67 Villeneuve Street
North Stormont, Ontario
OPEN HOUSE SATURDAY BETWEEN 12-2PM @ 60 HELEN IN CRYSLER. Beautiful modern property built by trusted local builder. Gorgeous semi detached 2 Storey with approximately 1761sq/ft of living space, 3 beds & 3 baths and a massive double car garage to provide plenty of room for your vehicles and country toys. The main floor has an open concept layout with quartz counters in your spacious kitchen, a large 9ft island with breakfast bar, ample cabinets & a large kitchen walk-in pantry. Luxury vinyl floors throughout the entry way, living room, dining room, kitchen, bathroom & hallway. Plush carpeting leads you upstairs into the bedrooms. Primary bedroom offers a spacious walk-in closet & a 3pc ensuite bath. 2nd/3rdbedrooms are also spacious with ample closet space in each. Full bathroom & Laundry room on second floor. No Appliances or AC included. Site plan, Floorplan, Feat. & Specs/upgrades attached! (id:53341)
75 Villeneuve Street
North Stormont, Ontario
OPEN HOUSE SATURDAY BETWEEN 12-2PM @ 60 HELEN IN CRYSLER. Beautiful modern property built by trusted local builder. Gorgeous semi detached 2 Storey with approximately 1761sq/ft of living space, 3 beds & 3 baths and a massive double car garage to provide plenty of room for your vehicles and country toys. The main floor has an open concept layout with quartz counters in your spacious kitchen, a large 9ft island with breakfast bar, ample cabinets & a large kitchen walk-in pantry. Luxury vinyl floors throughout the entry way, living room, dining room, kitchen, bathroom & hallway. Plush carpeting leads you upstairs into the bedrooms. Primary bedroom offers a spacious walk-in closet & a 3pc ensuite bath. 2nd/3rdbedrooms are also spacious with ample closet space in each. Full bathroom & Laundry room on second floor. No Appliances or AC included. Site plan, Floorplan, Feat. & Specs/upgrades attached! (id:53341)
77 Villeneuve Street
North Stormont, Ontario
OPEN HOUSE SATURDAY BETWEEN 12-2PM @ 60 HELEN IN CRYSLER. Beautiful modern property built by trusted local builder. Gorgeous semi detached 2 Storey with approximately 1761sq/ft of living space, 3 beds & 3 baths and a massive double car garage to provide plenty of room for your vehicles and country toys. The main floor has an open concept layout with quartz counters in your spacious kitchen, a large 9ft island with breakfast bar, ample cabinets & a large kitchen walk-in pantry. Luxury vinyl floors throughout the entry way, living room, dining room, kitchen, bathroom & hallway. Plush carpeting leads you upstairs into the bedrooms. Primary bedroom offers a spacious walk-in closet & a 3pc ensuite bath. 2nd/3rdbedrooms are also spacious with ample closet space in each. Full bathroom & Laundry room on second floor. No Appliances or AC included. Site plan, Floorplan, Feat. & Specs/upgrades attached! (id:53341)
65 Villeneuve Street
North Stormont, Ontario
OPEN HOUSE SATURDAY BETWEEN 12-2PM @ 60 HELEN IN CRYSLER. Beautiful modern property built by trusted local builder. Gorgeous semi detached 2 Storey with approximately 1761sq/ft of living space, 3 beds & 3 baths and a massive double car garage to provide plenty of room for your vehicles and country toys. The main floor has an open concept layout with quartz counters in your spacious kitchen, a large 9ft island with breakfast bar, ample cabinets & a large kitchen walk-in pantry. Luxury vinyl floors throughout the entry way, living room, dining room, kitchen, bathroom & hallway. Plush carpeting leads you upstairs into the bedrooms. Primary bedroom offers a spacious walk-in closet & a 3pc ensuite bath. 2nd/3rdbedrooms are also spacious with ample closet space in each. Full bathroom & Laundry room on second floor. No Appliances or AC included. Site plan, Floorplan, Feat. & Specs/upgrades attached! (id:53341)


