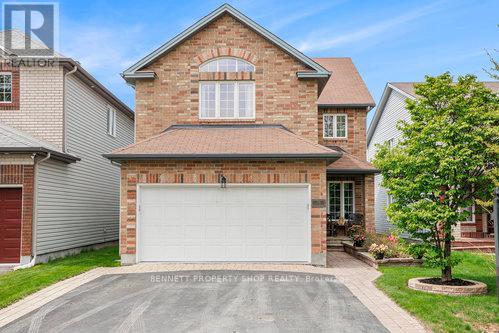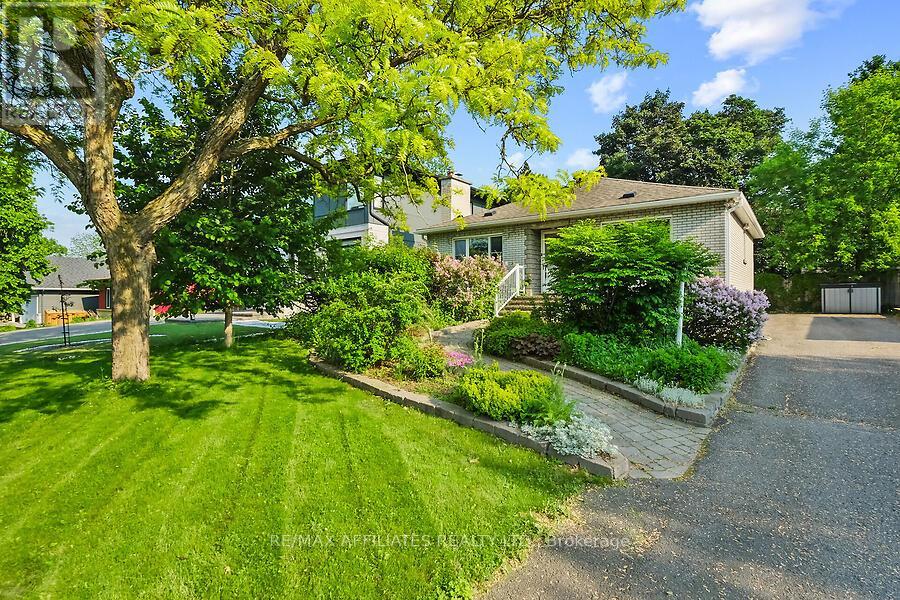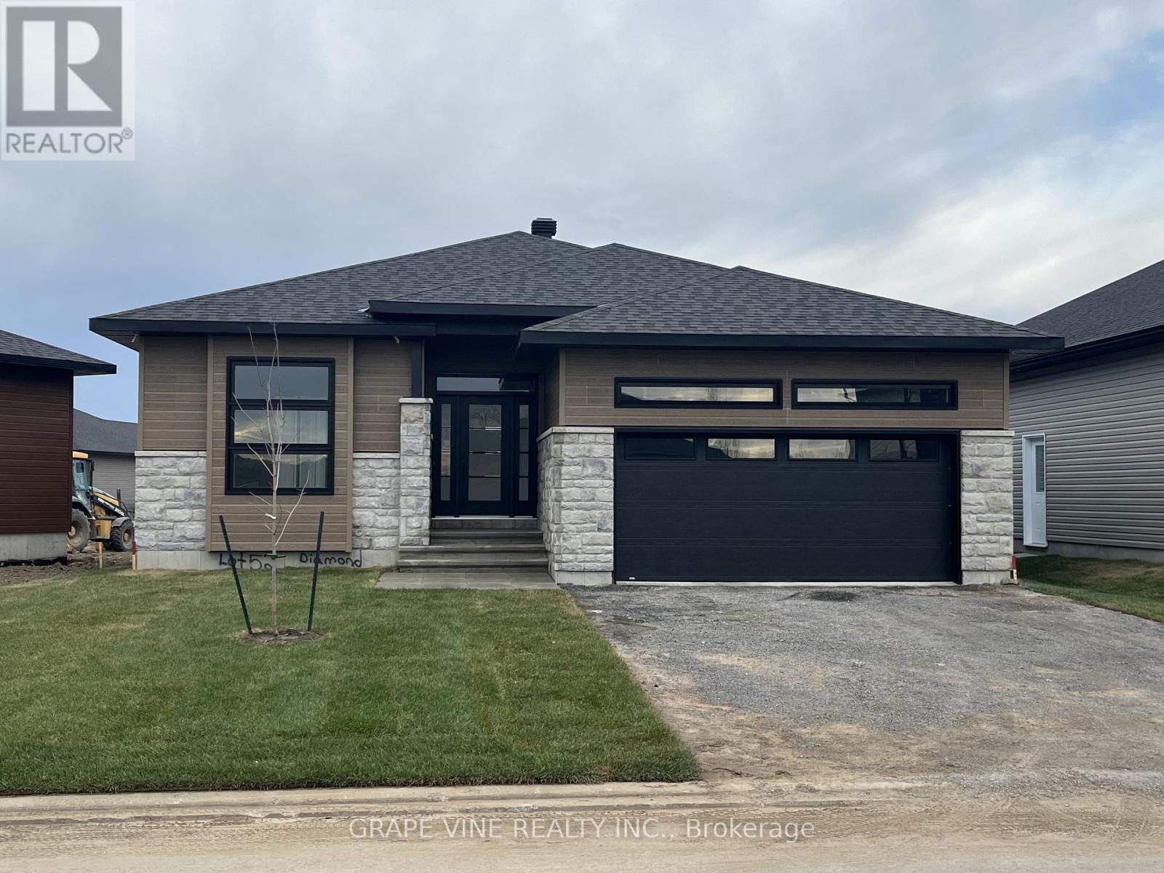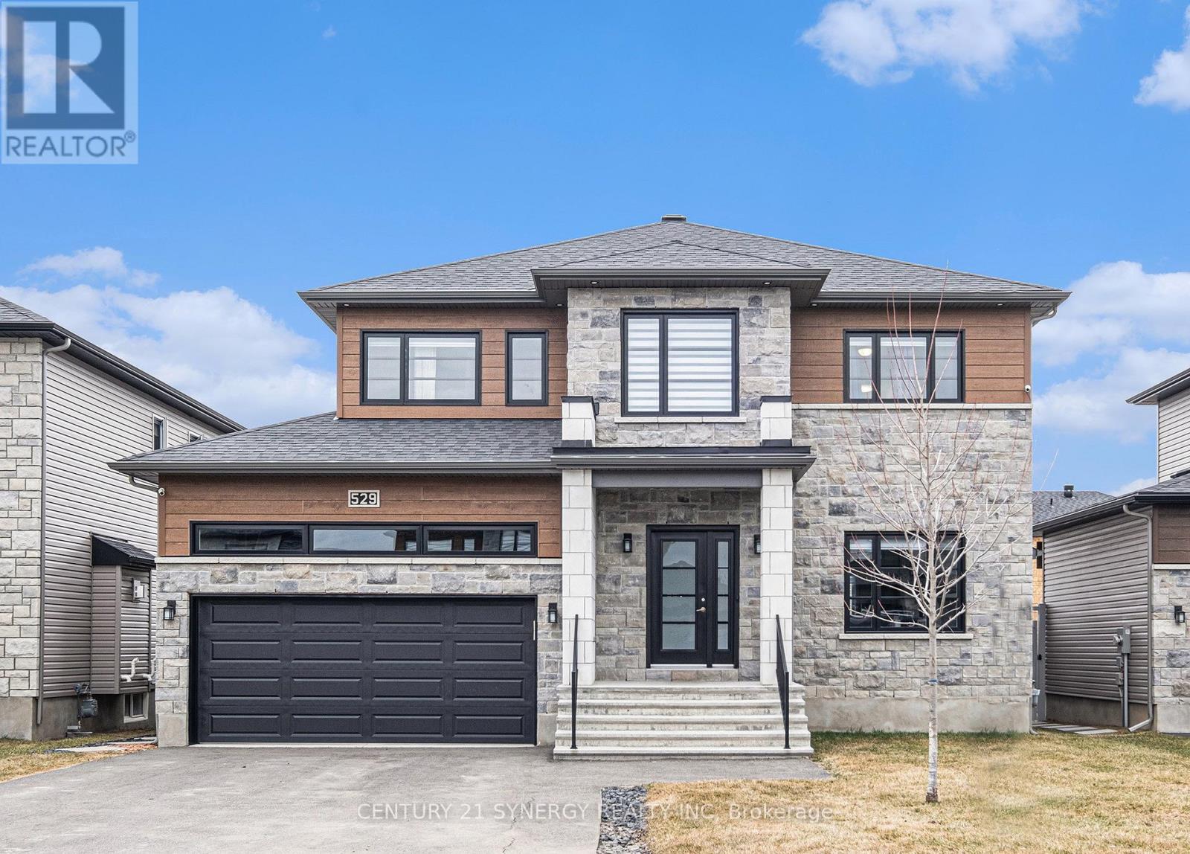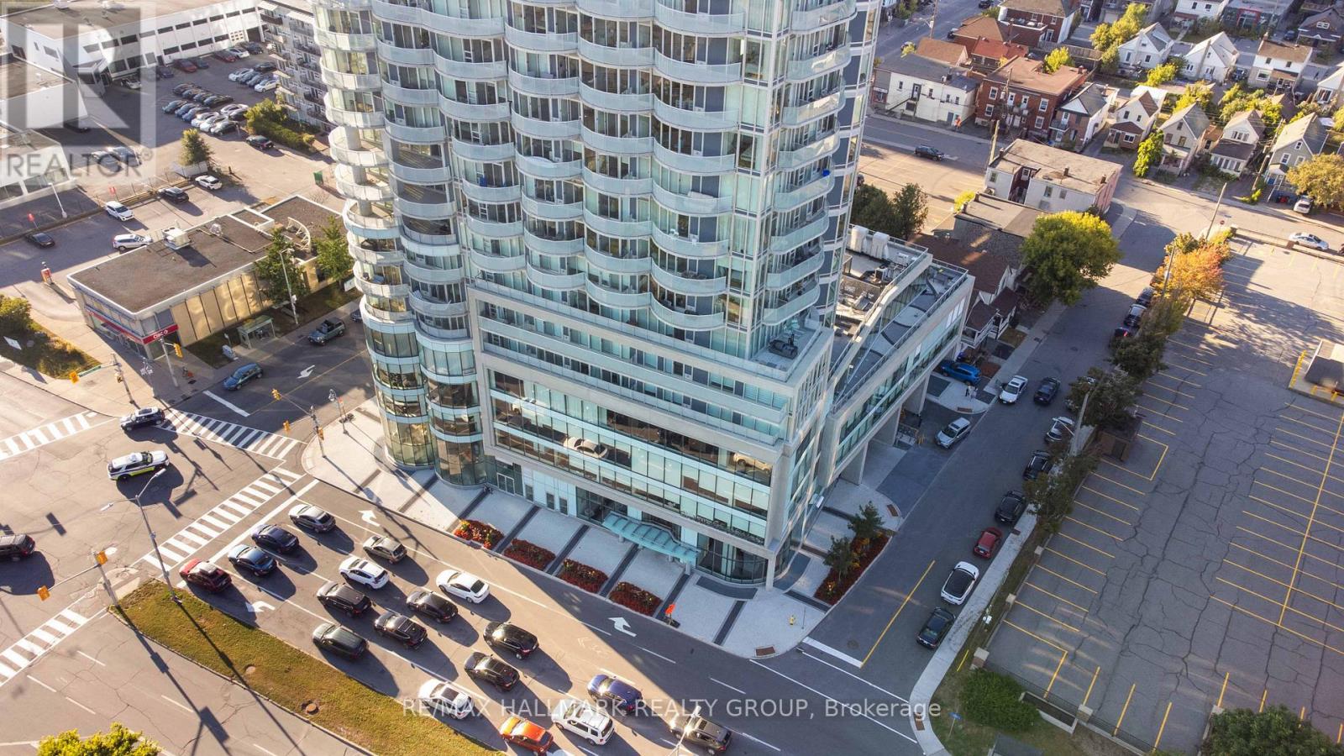89 Stonewater Bay
Carleton Place, Ontario
Discover 89 Stonewater Bay, a stunning family home nestled in a quiet, scenic neighbourhood near the Arklan Rapids. This thoughtfully upgraded property offers a harmonious blend of modern convenience and small-town charm, ideal for families seeking comfort, space, and a vibrant community.The 2-storey home features a fully finished basement, a 2-car driveway, and an attached 2 car garage. Inside, the main floor boasts gleaming hardwood and tile, a formal dining room with elegant arches, and an open-concept kitchen with stainless steel appliances, a breakfast nook, and backyard access. The living room is centered around a mosaic gas fireplace, while a flexible main-floor room can serve as an office or guest room. Upstairs, three spacious bedrooms, including a sunlit primary suite with a luxurious ensuite, offer ample space for family and guests. The finished basement includes a bedroom, 3-piece bathroom, and potential for in-law suite.The meticulously landscaped backyard features raised garden beds, a composite deck with glass railings, and a gazebo. Enjoy nearby river trails, a swimming spot, parks, schools, shopping, and healthcare facilities, all within easy walking distance.Conveniently located near Carleton Places main streets and a short drive to Ottawa, this home combines tranquility and accessibility. (id:53341)
22 Graham Street
Carleton Place, Ontario
Welcome to your dream home in the sought-after neighborhood of Carleton Place built by Longwood Homes! This 2726 sqft , 2018-built single home offers 4 bedrooms, 3.5 baths with a double car garage that sits on a large lot surrounded by a fenced backyard. Additional side entrance to mud room. The spacious main level boasts a 9-foot smooth ceiling, a formal dining room, living room, and family room covered by hardwood floors. This is further enhanced by pot lights, plenty of windows for abundant natural light, a delightful chef's kitchen offering an extended quartz countertop with a breakfast bar, undermount double sink, a walk-in pantry, and SS appliances. The extensive open concept great room, enhanced by a gas fireplace, is ideal for hosting and entertaining large gatherings. An elegant staircase leads to the upper level where you will find a primary bedroom, two large walk-in closets and an ensuite with double sink. The upstairs is complemented by a guest bedroom with its own 3-piece ensuite bathroom and a large walk-in closet, two additional sizable bedrooms and their own walk-in closets, plus a full bathroom and laundry. The pristine basement is awaiting your finishing touches that offers endless possibilities, includes roughed-in . Furthermore, enjoy an expansive backyard presenting tranquility, privacy, and plenty of space to relax or entertain. This amazing home is in a quiet family-oriented neighborhood; close to schools, parks, restaurants, shopping, hospital, highway 417, and leisure activities by Mississippi River. 24 hours irrevocable on all offers. (id:53341)
176 Macara Crescent
Ottawa, Ontario
Sophisticated Claridge Chelsea Model in prestigious Morgans Grant. Experience refined living in this meticulously upgraded Claridge Chelsea model, offering over 2,325 sq ft of elegant space, plus a fully finished lower level with a full bath and a bright, expansive recreation room ideal for entertaining in style or relaxing in comfort. Situated in the highly desirable Morgans Grant neighborhood, moments from golf, top schools, nature trails, and Kanata's thriving tech hub, this residence blends upscale finishes with timeless design. From the moment you arrive, the curb appeal is undeniable: a FULL BRICK FRONT, interlock-trimmed driveway and walkway, lush gardens, and a fully fenced yard with composite deck, interlock patio, gazebo, and garden shed; a private oasis for outdoor living. Inside, rich HARDWOOD FLOORS grace BOTH LEVELS, paired with a stunning hardwood staircase, upgraded mouldings, designer lighting, and elegant architectural archways. The gourmet kitchen is a culinary masterpiece, featuring GRANITE COUNTERS, stainless steel appliances, double oven, coffee bar, and exceptional cabinetry. Soaring ceilings in the family room highlight the gas fireplace, creating a grand yet inviting space. The upper level offers four spacious bedrooms, including a luxurious primary suite with vaulted ceiling, walk-in closet, and spa-like ensuite with a soaker tub, dual vanities, and a glass-enclosed shower. The finished lower level adds versatile space with exceptional natural light, perfect for a home theatre, gym, or recreation room. Discerning buyers will appreciate the seamless blend of elegance, function, and location. This is a rare opportunity to own a truly distinguished home in one of Kanata's finest communities. Luxury, comfort, and lifestyle; this home has it all. Flexible closing. Book your private showing today. (id:53341)
312 Mountbatten Avenue
Ottawa, Ontario
Charming Updated Bungalow on Premium Alta Vista Lot Welcome to 312 Mountbatten Avenue an exceptional opportunity in the heart of Alta Vista. Nestled on a premium 52 x 150 south-facing lot, this beautiful bungalow is brimming with potential. Whether you dream of designing a gourmet kitchen, adding a spacious great room for entertaining, or building a carriage house for added income, the possibilities here are truly endless. Enjoy the ease of main floor living just minutes from downtown and Lansdowne Park. Inside, rich hardwood floors lead you through a bright and sunny living room. The eat-in kitchen boasts ample storage and counter space, a sleek modern hood fan, stylish backsplash, and a garden door that opens to a generous deck perfect for entertaining. A sun-drenched family room with walls of windows offers the ideal spot for relaxing, working from home, or soaking up natural light year-round. The finished lower level adds even more versatility with a large open room showcasing a brick accent wall, a separate den or office, and additional storage. This home offers two full bathrooms one four-piece on the main floor and a three-piece on the lower level both with luxurious heated floors. Step outside to a fully fenced backyard oasis, complete with a deck, interlock patio, and lush, established perennial gardens. Located minutes from CHEO, The Ottawa Hospital (General and Riverside campuses), and close to public transit, dog parks, cross-country ski and snowshoe trails, top schools, and shopping. This home blends comfort, convenience, and endless potential. Some photos are virtually staged. (id:53341)
1345 Diamond Street
Clarence-Rockland, Ontario
Discover comfort and style in this inviting 3-bedroom bungalow nestled on a generous lot. Featuring hardwood and ceramic flooring throughout, a modern kitchen complete with quartz countertops, backsplash, walk-in pantry, and large island, this home offers an open concept layout connecting the kitchen, living, and dining areas seamlessly. The spacious primary bedroom includes an ensuite bathroom and a large walk-in closet, while the living room boasts a coffered ceiling and a cozy fireplace. Convenient amenities like a laundry room and walk-in closet off the garage entrance add practicality, and a side entrance to the basement stair offers potential for an in-law suite or future apartment. With stone and premium siding on the main elevation enhancing curb appeal, this bungalow combines modern upgrades with functional design. This home is currently under construction. (id:53341)
529 Marseille Street
Russell, Ontario
Welcome to this stunning single-family detached home built by Melanie Construction, featuring the sought-after Amberville 2 model. This spacious and beautifully upgraded home offers 4+1 bedrooms and 4 bathrooms, perfect for growing families or those who love to entertain. The kitchen is a chefs dream, equipped with stainless steel Bluetooth appliances, sleek quartz countertops, and ample storage space. The main floor boasts rich hardwood flooring, 9-foot ceilings, a cozy living room with a gas fireplace feature wall, and an upgraded laundry room for added convenience. Elegant hardwood stairs lead you to the second level, where the primary bedroom features double closets and a luxurious 4-piece ensuite. You'll also find three additional spacious bedrooms serviced by a modern 3-piece main bathroom. The fully finished basement offers even more living space, including a 5th bedroom, an additional 3-piece bathroom, and a rough-in for a fireplace, providing flexible options for guests, in-laws, or a home office. Step outside to your private backyard oasis, complete with a 21ft above-ground pool, composite deck, interlock patio, and a fully fenced yard ideal for relaxing or entertaining all summer long. Freshly painted April 2025.This home truly has it all... comfort, style, and space ready for you to move in and enjoy. Reach out today to book your private viewing! (id:53341)
313 St Tropez Street
Russell, Ontario
Welcome to this stunning 4+1 bedroom home built in 2019 by Melanie Construction. With its impressive curb appeal, this Auberville 2 model is thoughtfully laid out in form and function. Open-concept living and dining with 9-foot ceilings allow for a lovely flow, ample natural light, and an ease of communication amongst family. Outdoor entertaining is also easy with a fully fenced and sodded yard, including a firepit and raised garden beds. The home is extremely turnkey, as it has been impeccably maintained - basically as if brand new! Features including a double-car garage and a finished basement with an additional bedroom and bathroom make this home very move-in ready! Come take a look for yourself! (id:53341)
179 Foxborough Place
Thames Centre, Ontario
This new build by Qwest Homes offers a Net Zero Ready Energy Package with 2032 Sq ft of beautifully designed living space backing on to green space. The exterior features a white stone front accented with a board and batten/shake upper detail. An 8 front door opens into an open f loor plan finished with archways featuring white oak engineered hardwoods and large tiles. The hardwood stair case to the second floor features an open foyer with lots of natural light. 8 doors on the mainfloor complete with black hardware throughout to match the black interior frames of the windows creates a clean and modern feel. A walk in pantry off the kitchen with quartz countertops and built in appliances with a designer hood range creating an awesome space for family/friend gatherings. Second floor laundry with cabinetry to make life easier 8' interior doors throughout the main floor enhance the home's open and airy feel. Built as a high performance home with energy saving features triple pane windows throughout, R10 foam under the basement floor, hot water recirculation with 3 second wait time at all taps, Air Source heat pump with gas backup for low cost heating/cooling and may more. Built in the Foxborough subdivision featuring walking trails nearby and 10 minutes from the edge of London. (id:53341)
504 - 805 Carling Avenue
Ottawa, Ontario
Step inside to find a beautifully designed interior featuring gleaming hardwood floors, upgraded tiles, and modern quartz countertops. The unit also includes highly sought-after amenities such as a parking spot and a storage locker, adding both practicality and value.As a resident, youll enjoy access to an impressive array of building amenities, including an indoor pool, a fully equipped fitness gym, a sauna, a yoga studio, and a terrace with BBQ facilities. Your safety and comfort are prioritized with 24-hour security/concierge services.Ideally located in the heart of Little Italy, this home is just steps from Dows Lake, the new LRT station, and the future Civic Hospital. The vibrant neighborhood offers an array of dining, shopping, and entertainment options, from trendy restaurants and cozy cafes to eclectic boutiques.Dont miss the chance to make 805 Carling Avenue #504 your new address. Experience the perfect blend of luxury, convenience, and style in one of Ottawas most desirable locations. Schedule your viewing today and embrace the lifestyle you deserve! (id:53341)
206 - 420 Berkley Avenue
Ottawa, Ontario
Welcome to THE EXCHANGE @ 420 Berkley Avenue: an address AND a lifestyle! Modern, loft style 2 bedroom 2 FULL bath condo in the heart of Westboro Village. Sun filled unit offers 1200+ sq ft of living space with soaring 12FT ceilings (including the peninsula), exposed duct work, cozy gas fireplace & more! Gorgeous remodeled kitchen with custom cabinetry, quartz countertops and high end appliances including a chef grade gas range. Large primary bedroom with huge walk-in closet and 4 pc ensuite bath. This unit offers a large balcony with gas BBQ hookup & sun filled southern exposure, an abundance of storage space and laundry. 1 parking spot included! The City's trendiest shops, restaurants, cafes are all at your doorstep! (id:53341)
160 Sai Crescent
Ottawa, Ontario
Flooring: Tile, Feast your eyes on this spacious bright 4 bedroom, 4 bath single family home situated in the desirable of Hunt Club Park! Main floor boasts an inviting foyer, elegant hardwood flooring and mudroom, large living and dining room, family room with fireplace, eat-in kitchen with lots of cupboards, S/S appliances & ample cabinetry. 2nd level offers large master bedroom w/walk-in closet & (5pcs) ensuite bath, 3 generous bedrooms w/full (3pcs)bath. gorgeous lower level w/rec room area, Office & full (3pcs) bath. double car garage, Walk to schools, parks, shopping centers and more! SS Appliances 2017, Furnace 2017, A/C 2019, HWT 2024. This is a place you would be happy to call home!, Flooring: Hardwood, Flooring: Carpet W/W & Mixed (id:53341)
1166 Jamieson Lane
Horton, Ontario
Situated in Renfrew, this newly constructed bungalow offers both modern comfort and everyday convenience with shopping, restaurants, and Highway 17 nearby. The Smith Model by Mackie Homes is beautifully appointed and provides approximately 1,995 sq ft of thoughtfully designed living space. Designed to maximize natural light, it features an open floor plan with large windows, transoms, and recessed lighting. The practical layout includes three bedrooms, three bathrooms, and a private office which overlooks the front yard. The main living space is anchored by a well-appointed kitchen with two-toned cabinetry, a centre island, tile backsplash, quartz countertops, and a pantry. This space flows seamlessly into the dining area and great room that features a fireplace and a patio door to the deck and backyard. A spacious family entrance and laundry room provide added convenience and direct access to the three-car garage. The primary suite serves as a private retreat, complete with a walk-in closet and a five-piece ensuite featuring a relaxing bathtub, a separate shower, and a dual-sink vanity. (id:53341)



