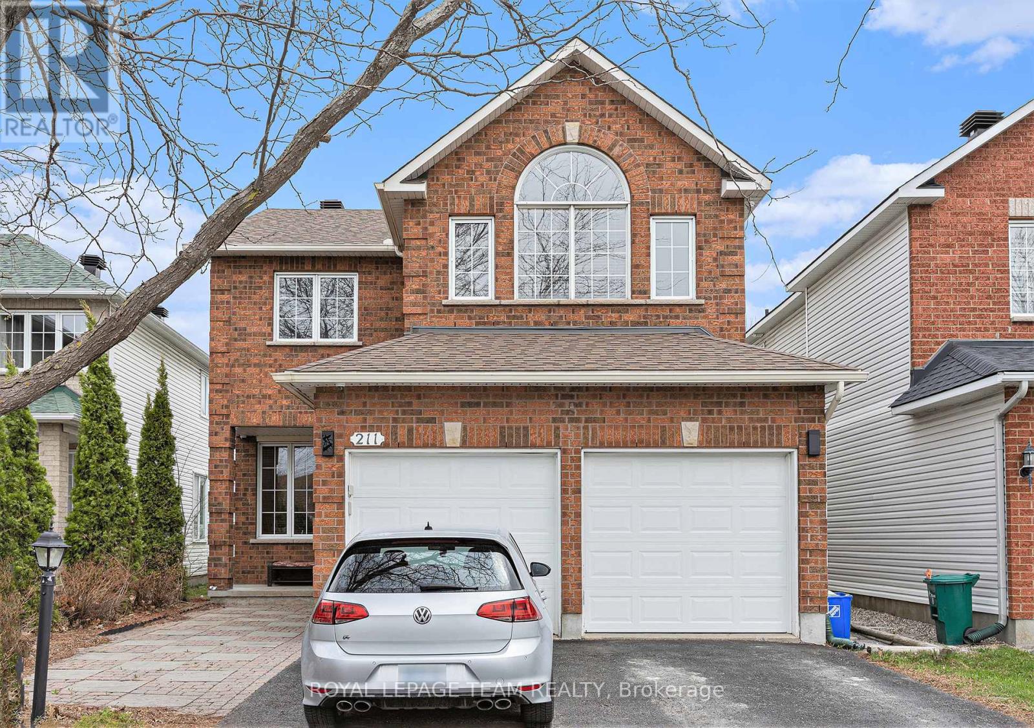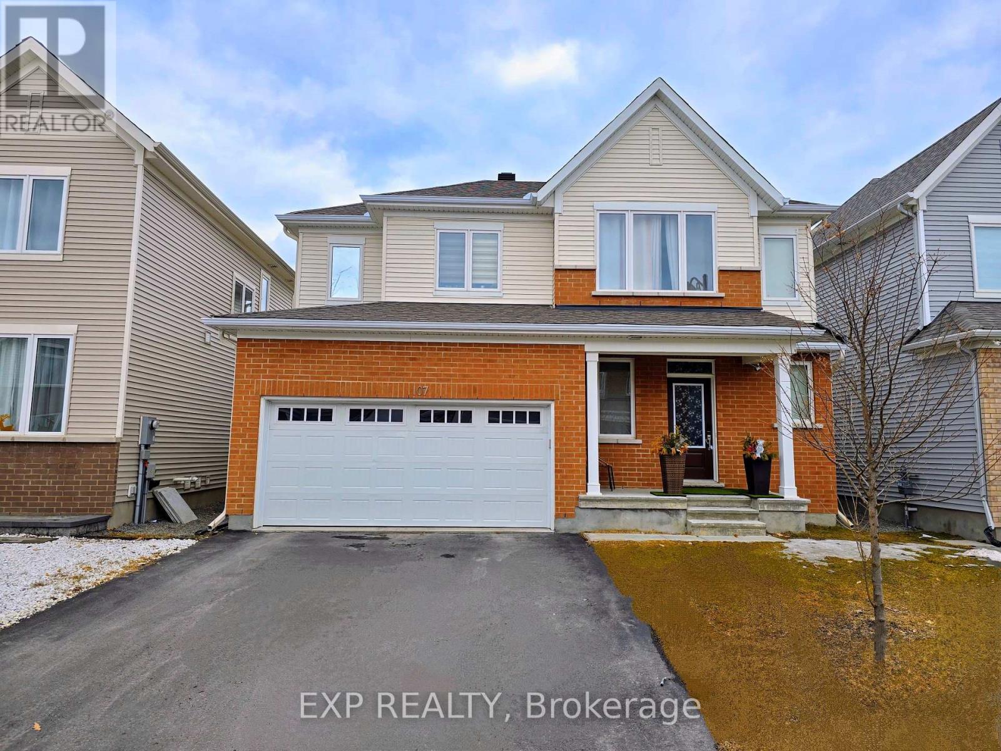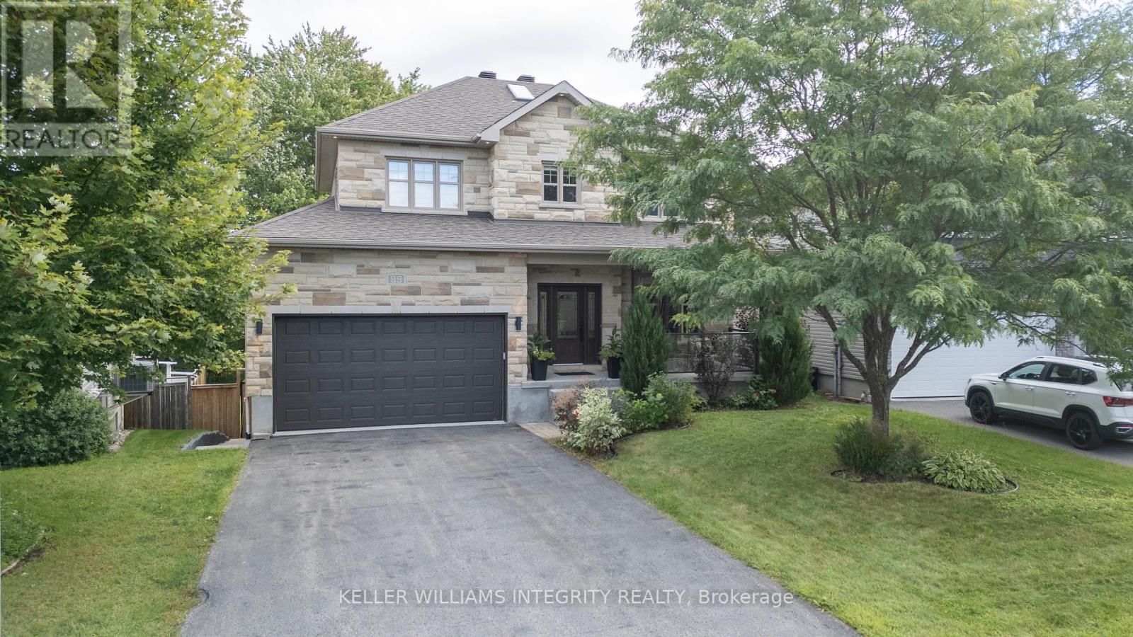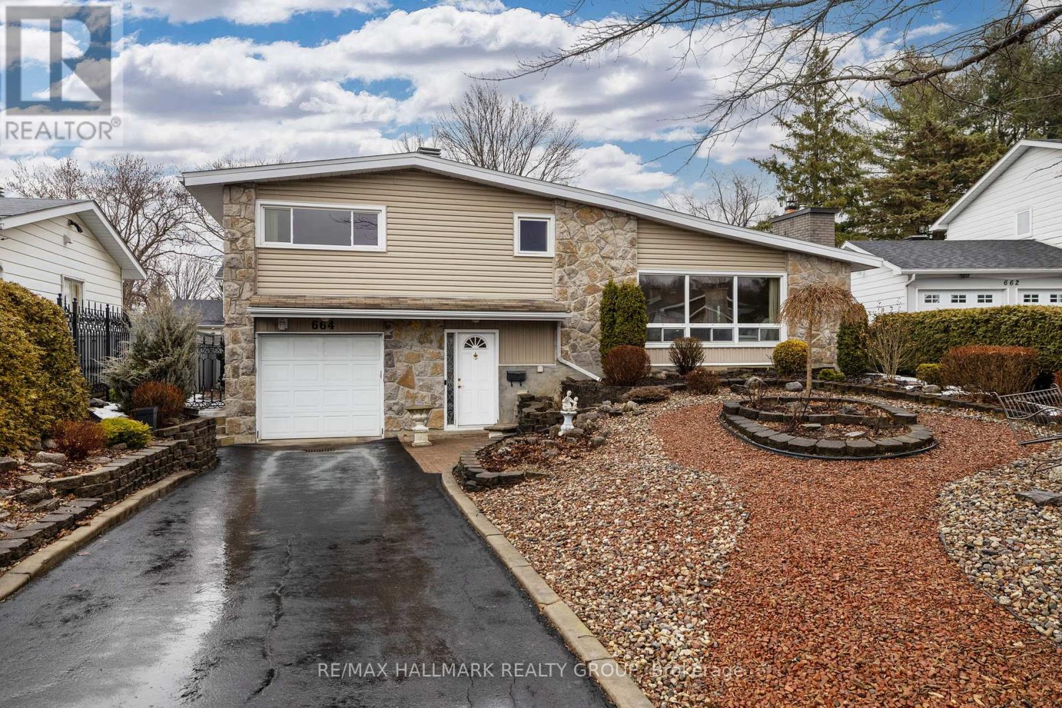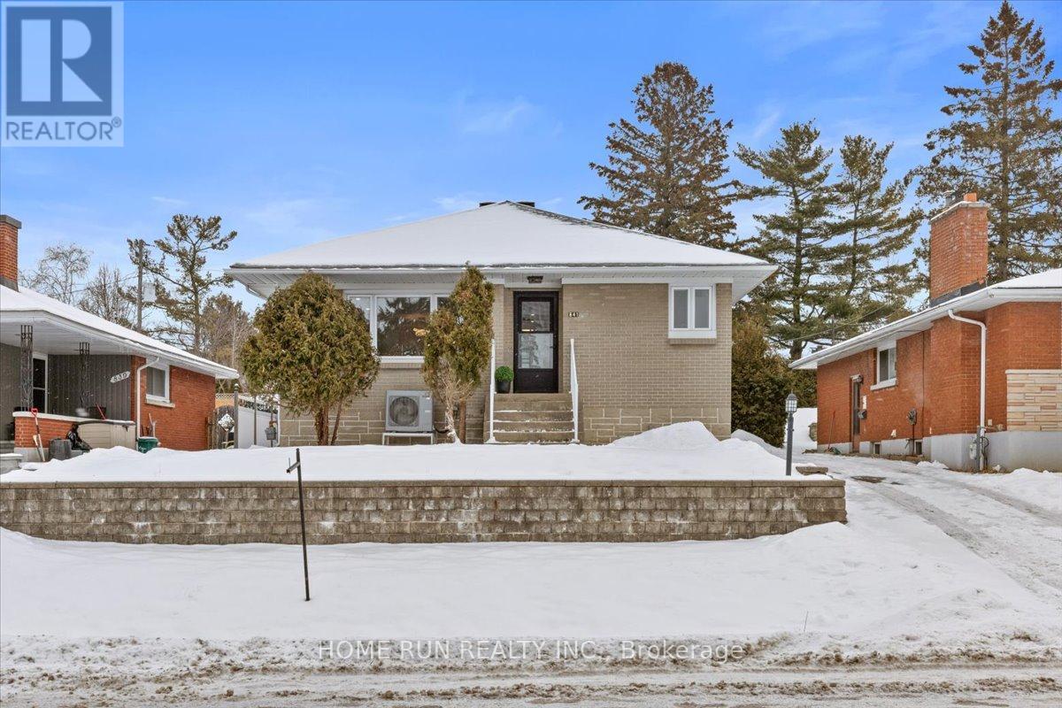280 Trail Side Circle
Ottawa, Ontario
Welcome to 280 TRAIL SIDE CIRCLE in Cardinal Creek (Orleans). As Brigil's PREMIUM executive model, this upsized LYON model (2287 sq ft) offers unmatched and exclusive features which include an extra-large FOYER, a COVERED BALCONY with PRIVATE access from the primary suite, and NO REAR NEIGHBOURS! This well-loved 4-BEDROOM FAMILY HOME offers both tranquility and convenience, with a PRIVATE fenced-in and FULLY-LANDSCAPED backyard and a PRIMARY BEDROOM SUITE that is a true parents retreat. The SPACIOUS FOYER presents an open-flow main level with hardwood floors, an inviting living room, formal dining room, family room with a gas fireplace as its centrepiece, and a charming in-kitchen eating area that leads to a WALK-OUT DECK. Downstairs, the basement level offers ample storage and a closed room ideal for a home gym or office. Upstairs, the PRIMARY BEDROOM SUITE offers maximum separation from the other bedrooms, a vaulted ceiling, 4-piece ensuite with soaker tub and separate shower, walk-in closet, and a PRIVATE COVERED BALCONY (8x9) that is EXCLUSIVE TO THE LYON MODEL. An upstairs laundry, 2nd full bathroom, and large 2nd/3rd/4th bedrooms fill-out the rest of the top level. The LOW-MAINTENANCE YARD features NO REAR NEIGHBOURS, PVC fencing, entry gates on BOTH SIDES of the house, a sizable GAZEBO/PATIO area (12x12), and an elevated BAR TOP DECK (13x6.5) for a stylish and functional space to relax and entertain. A patio-stone walkway and river rocks contour the rest of the house. Recent upgrades include the walk-out deck (2023), new roof vents (2024), and new furnace (2025). With QUICK ACCESS to bus routes (25, 39) and the Queensway via Trim Road, and WALKING DISTANCE to local schools, this elegant PET-FREE home offers a quiet suburban charm that makes it the PERFECT HOME for a growing family in a PRIME location. Nestled away from the bustle of Valin Road, this premium executive model is a RARE FIND in this neighbourhood and is not to be missed! Book your viewing today! (id:53341)
211 Stoneway Drive
Ottawa, Ontario
Step into 211 Stoneway Drive, a beautifully upgraded 4-bedroom, 4-bathroom executive home located in one of the areas most sought-after communities. Thoughtfully designed with space and flexibility in mind, this home also features a spacious upper-level flex room complete with a window and closet that was previously used as a family room and can easily serve as a 4th bedroom. The open-concept main level showcases hardwood flooring throughout, complemented by ceramic tile in all bathrooms. The bright living room is anchored by a cozy gas fireplace and flows seamlessly into the renovated chefs kitchen, featuring granite countertops, stainless steel appliances, and abundant cabinetry. Step out from the kitchen to enjoy a fully fenced backyard ideal for entertaining or relaxing. Upstairs, the generous primary bedroom boasts a private ensuite, accompanied by two additional well-sized bedrooms, another full bathroom, and a versatile TV room or office space perfect for todays lifestyle needs. The fully finished basement expands your living space with a large recreation room, a full bathroom, and an oversized bedroom that could be divided into two rooms or repurposed as a home gym or office. Recent Upgrades are Basement (2019), Kitchen (2019), Deck (2016), Pergola (2020), Back Patio Stone (2021), Full Interior Paint (2020 and 2024), Roof (2018), the Hot Water Tank is owned (2023), AC (2005), Furnace is original but is serviced annually. Utilities (Family of 4) are $200/month for Gas, $200/month for Hydro, and $125/month for Water. Close to parks, top-rated schools, and essential amenities, this home offers the perfect balance of style, space, and location. (id:53341)
178 Lynx Hollow Road
Mississippi Mills, Ontario
Warmly welcoming family home with two lovely acres on the edge of Pakenham, a village of timeless charm and strong community spirit. This one-owner 3 bedrm, 1.5 bathrm home has attached double garage with inside entry on main & lower levels. Interlock walkway leads up to the front foyer that includes large closet. Laminate floors flow thru light-filled main level featuring big rooms for relaxed gatherings and formal spaces for entertaining. Spacious living room has windows overlooking tranquil landscape. Entertainment-sized dining room. Inviting kitchen of granite countertops, wrap-about oak cabinetry and dinette area. Open to the kitchen is family room with fireplace that has decorative electric insert and, European-styled Tilt-Slide Rehau patio doors opening to deck. Combined powder room, mudroom & laundry station with door to garage. Upstairs, primary bedroom L-shaped with arched alcove to sitting nook; primary bedroom also walk-in closet with organizers. Two more bedrooms plus renovated 2023 bathroom featuring two separate vanities and combined tub/shower with rain head shower. Lower level office/den; cold storage room and another door to garage. Generator plug in. Big green backyard for play and gardening. New 2025 propane furnace. New 2023 architectural roof shingles. All windows updated 2016. Bell hi-speed & cell service. Located on quiet non-thru, township maintained, road with curbside garage pickup and mail delivery. Just 5 mins down the road is family-friendly Mount Pakenham Ski Hill. Also 5 mins down the road is Pakenham Village on shores of the Mississippi River with a historical 5-span arched stone bridge that's the only one in Canada. Plus, oldest General Store in Ontario that continues the tradition of offering delectable freshly baked goods. Next to the village is well-known golf course. Pakenham also has elementary school, library, hockey arena, swimming beach and boat launch. 15 mins to either Arnprior or Almonte. 25 mins to Kanata, west Ottawa. (id:53341)
6 Centrepark Drive
Ottawa, Ontario
Rare Offering! Spacious & Renovated Redwood Model by Costain Homes. It's not often that a home like this comes to market. One of Costain Homes largest and most sought-after floorplans, the Redwood model offers space, style, and flexibility for modern family living. Step through the front door and into expansive principal rooms, beautifully appointed with gleaming hardwood floors. The true heart of the home is the fully renovated, open-concept kitchen and family room are an entertainers dream. The chef-inspired kitchen features a large center island with seating for four, perfect for casual dining or gathering with friends. Overlooking the bright family room with recessed lighting and a cozy natural gas fireplace, this space brings everyone together in comfort and style. Upstairs, you'll find five generously sized bedrooms ideal for growing families, remote work, or guest accommodations. The spacious primary suite includes a walk-in closet and a private ensuite bath, providing a perfect retreat at the end of the day. One of the standout features of this property is the oversized backyard featuring a large Deck with natural gas BBQ hook-up and no rear neighbours a rare and valuable find. Whether you envision a swimming pool, a play area, a garden, or all of the above, this backyard can bring your vision to life. The partially finished basement adds even more versatility with a rec room, den/home office, workshop, and plenty of storage space. This exceptional home truly has it all space, privacy, upgrades, and a floorplan designed for how families live today. Don't miss your chance to own this incredible property! Roof Shingles 2021, Furnace-A/C 2024 (Lennox) (id:53341)
5274 Driscoll Drive
Ottawa, Ontario
Welcome to 5274 Driscoll Drive A Stunning Bungalow on Manoticks Sought-After Long Island! Discover this meticulously updated and impeccably maintained bungalow, nestled on a beautifully landscaped corner lot. Offering exceptional curb appeal and a thoughtfully designed interior, this home perfectly blends comfort, style, and functionality. The main floor welcomes you with a spacious living and dining area featuring gleaming hardwood floors, an elegant bow window that fills the space with natural light, cove moldings, recessed lighting, and a custom-built mantle with an electric fireplace the perfect setting for entertaining or relaxing. The custom kitchen is a standout, boasting quartz countertops, oversized ceramic tile flooring, LED lighting, and plenty of cabinetry, creating a bright and functional workspace. Three well-proportioned bedrooms and a tastefully updated 4-piece bathroom complete the main level. The fully finished lower level offers incredible versatility with a large family room, a fourth bedroom, an updated 3-piece bathroom, and a convenient laundry area ideal for families or multi-generational living. Step outside to your private backyard oasis. This potential double lot is beautifully landscaped and features a charming fieldstone patio with a pergola and plenty of space to enjoy outdoor living. Recent upgrades and features Include: Full home Generac generator, new on-demand hot water tank, new HRV system, new backup sump pump, Professional interior painting and updated light fixtures, newly paved driveway, fully fenced yard, custom-built storage and garbage sheds, built-in desk/workspace in the lower level, window coverings, advanced foundation waterproofing by previous owners. Ideally situated in the heart of Manotick's Long Island community, 5274 Driscoll Drive offers the perfect combination of tranquility, community charm, and proximity to parks, trails, the Rideau River, schools, and village amenities. (id:53341)
10 Sutcliffe Terrace
Ottawa, Ontario
Welcome to 10 Sutcliffe Terrace, a beautifully appointed former model home tucked onto a premium, wide lot with 48 feet of rear frontage. From the moment you step into the elegant sunken foyer, you'll appreciate the warmth and thoughtful design that flows throughout. The open-concept layout is ideal for both everyday living and entertaining. Rich hardwood flooring leads you through the bright living and dining areas into the sun-filled family room. The custom chefs kitchen is the heart of the home, fully renovated in 2017 with premium cabinetry, high-end appliances, and an expanded dining window to bathe the space in natural light. Designer touches include screwless electrical plates, pot lighting paired with a statement rainfall chandelier, and electric blinds for effortless comfort. Upstairs, the spacious primary suite offers a private balcony, a luxurious spa-inspired ensuite, and a bidet for an extra touch of refinement. The professionally finished lower level provides additional versatility with a den featuring custom maple cabinetry, a fourth full bathroom, and a generous recreation area for relaxing or hosting guests. This home has been lovingly cared for and extensively updated to give you true peace of mind: windows and exterior doors (2022), garage door (2022), EV charger rough-in (2022), Ring Security System (2023), custom blinds (2022), all bathrooms (2021), attic insulation (2021), PVC fencing (2020), composite deck and gazebo (2023), hot water tank (owned, 2023), furnace (2016, serviced annually), duct cleaning and disinfection (2022), AC (2010), and roof (2015). Enjoy the comfort, style, and convenience of this exceptional turnkey home. (id:53341)
107 Aubrais Crescent
Ottawa, Ontario
Welcome Home! This stunning 4-bedroom, 3.5-bath detached home is nestled in the highly sought-after, family-friendly Chapel-Hill South neighborhood, offering the ideal combination of luxury and convenience. Step inside to find beautiful hardwood floors throughout the main level, creating a warm and inviting atmosphere. The spacious living room features a cozy fireplace, perfect for unwinding, and large windows that flood the space with natural light. The well-designed kitchen is a chef's dream with ample storage, upgraded cabinetry, and a walk-in pantry to keep everything organized. Upstairs, the generous primary bedroom boasts a spacious walk-in closet and an ensuite bath complete with a glass-standing shower. Three additional roomy bedrooms and a full bath provide plenty of space for family or guests. The finished basement offers a large family/rec room/dedicated office space, or a convertible guest room, along with tons of storage options to suit all your needs. Enjoy outdoor living with a private backyard oasis featuring a decked area under a gazebo perfect for relaxing or entertaining. Host BBQs and enjoy your own personal outdoor retreat. Located in a prime spot, this home is just minutes from top-rated schools, parks, shopping, recreation and dining, making it an unbeatable choice for your next move. Don't miss out on this dream home. Schedule a viewing today! (id:53341)
89 South Indian Drive
The Nation, Ontario
Renovated to perfection, this 4 bed, 4 bath home is a blend of luxury & modern convenience. Main & lower levels boast 9-foot ceilings, enhancing the home's spacious & open feel. Step into the gourmet kitchen, where stainless steel appliances, granite countertops, & a gas range create a chefs paradise. The open-concept living room, featuring a gas fireplace w/ stone accents, offers an inviting space for gatherings. The primary suite defines comfort, complete with a spa-like ensuite and a large walk-in closet. An in-law suite w/ separate entrance & walkout to highly sought-after wooded ravine lot makes this the PERFECT investment property or multi-generational home. The outdoor space is a private sanctuary, featuring a large fenced yard, stylish gazebo on the spacious deck, all with breathtaking views. Located in a quiet and family friendly neighborhood, this home is just a short walk from a splash pad, playground, skate park, and scenic walking trails. Book your private tour today! (id:53341)
664 Glenhurst Crescent
Ottawa, Ontario
Lovely well-maintained home on a quiet crescent in sought after Beacon Hill North. Gracious foyer with generous entrance closets, main floor office/bedroom with 3 pc bath (ideal for teenager family member or in-laws). Entertaining size living room with cathedral ceiling, panoramic window and gas fireplace adjoining the formal dining room. Strip hardwood flooring beneath the carpet! Kitchen with gas stove, granite counters, skylight, adjoining pantry and eating area makes for a bright cozy kitchen with patio doors to your spacious deck with retractible awning. The bedroom level offers 3 bedrooms and a main bath with double sink vanity. Family living continues on the lower level with a family room, guest suite/office, laundry room and storage. Low maintenance front and back yards -Zen gardens - no lawns to mow - just relax! Steps to Ottawa River pathways and boating, many schools incl Ontario top rated Colonel By SS with IB program, close to new LRT, shopping and downtown. (id:53341)
841 Iroquois Road
Ottawa, Ontario
New renovated beautiful 3 +1 bedrooms 3 full baths bungalow located in Glabar park area. New roof(2024), new basement windows (2024), new floor (2024), new kitchen (2024), new laundry set, new dishwasher, new refregiator, new microwave, etc. Easy to access highways, other transit, schools, parks, Civic Hospital and other amenities. A few minutes walking distance to Carlingwood Mall. You could enjoy every summer on the beautiful deck(2024) with your family and friends. A house to be your warm home waiting for you! (id:53341)
1501 - 15 St Andrew Street
Brockville, Ontario
Welcome to Unit 1501 at Tall Ships Landing in beautiful Brockville. where luxury meets lifestyle. This spacious 2 bedroom + den residence offers breathtaking panoramic views of the St. Lawrence Seaway and features an open-concept layout with a seamless flow between the living room, dining area, and kitchen perfect for entertaining or relaxing in style. The primary bedroom boasts a generous walk-in closet and a spa-like 5-piece ensuite. A second bedroom, a full 4-piece bathroom, and a bonus den area provide flexible space for guests, a home office, or hobbies. Additional highlights include in-suite laundry cleverly tucked into a large pantry for added convenience. Enjoy resort-style amenities including an on-site restaurant, clubhouse, fitness centre, indoor pool, and stylish lounge areas. Waterfront living has never looked better! Deeded handicapped parking space #101. $150 monthly fee in addition to condo fees applies to all residents for garage maintenance. Status Certificate has been ordered. (id:53341)
161 Maskinonge Crescent
Ottawa, Ontario
Beautifully upgraded and tech-ready, this spacious home features 9' ceilings on the main floor, pot lights throughout, an open-concept layout, and a large kitchen island with a central vacuum dust-pan inlet. Upstairs boasts premium padded carpeting, double sinks in the bathrooms, and a luxurious primary suite with a standalone soaker tub and wide triple-panel window. To boot a fully finished basement with a four piece bathroom! Smart wiring includes CAT 6 Ethernet and COAX in key rooms, CAT 5 to exterior soffits for future cameras, rough-in for an alarm system (ground-floor windows/doors), TV cable conduits, and a Wi-Fi-enabled garage door opener. Additional highlights include drapery tracks and custom drapes, wide triple-panel patio doors, sunroom, BBQ hookup, natural gas line to pool equipment, and a 200A electrical panel. Located near parks, recreation, shopping, and water access, this home blends comfort, convenience, and modern living in a family-friendly neighborhood. (id:53341)


