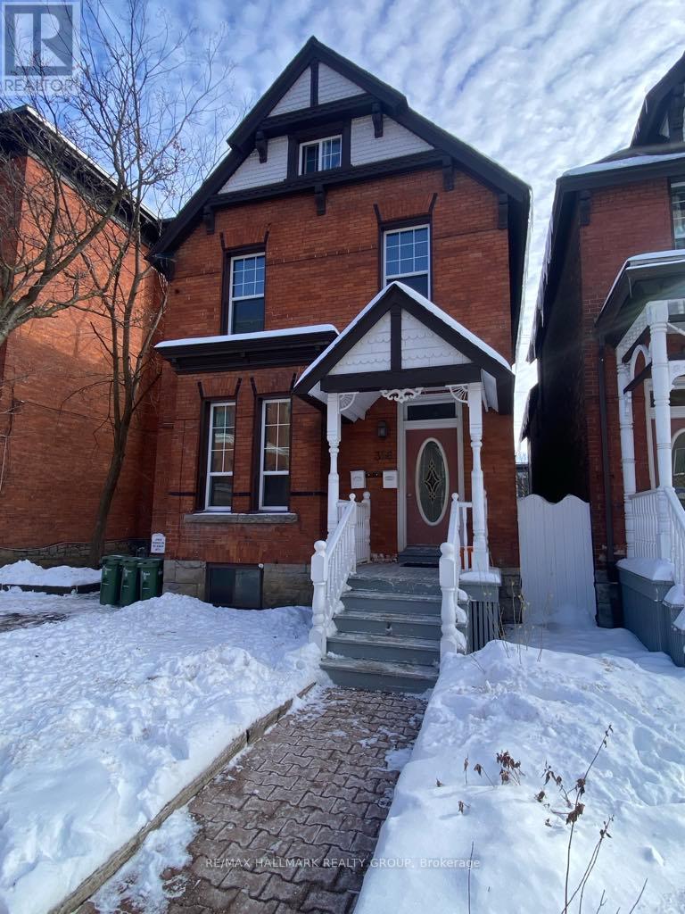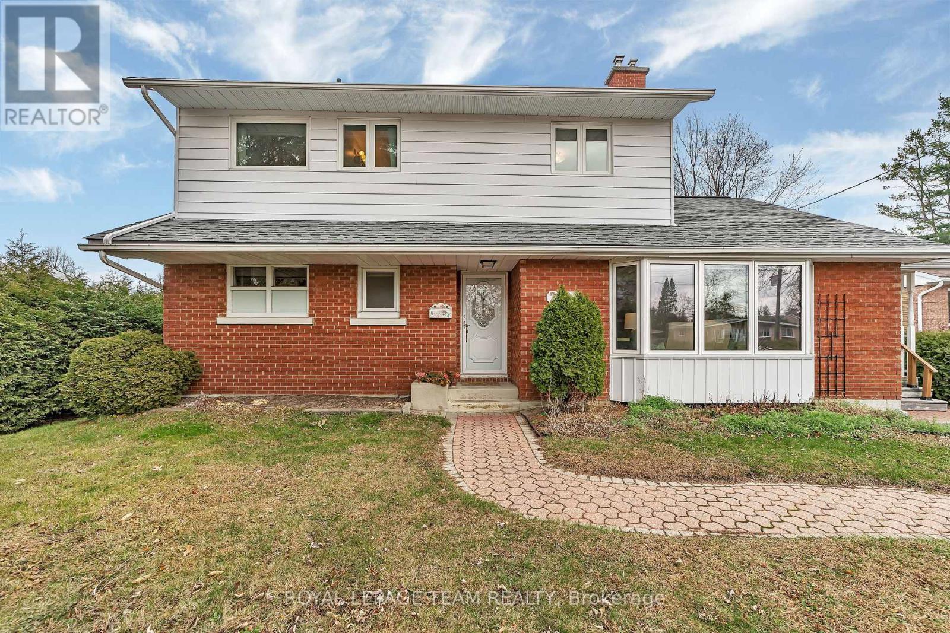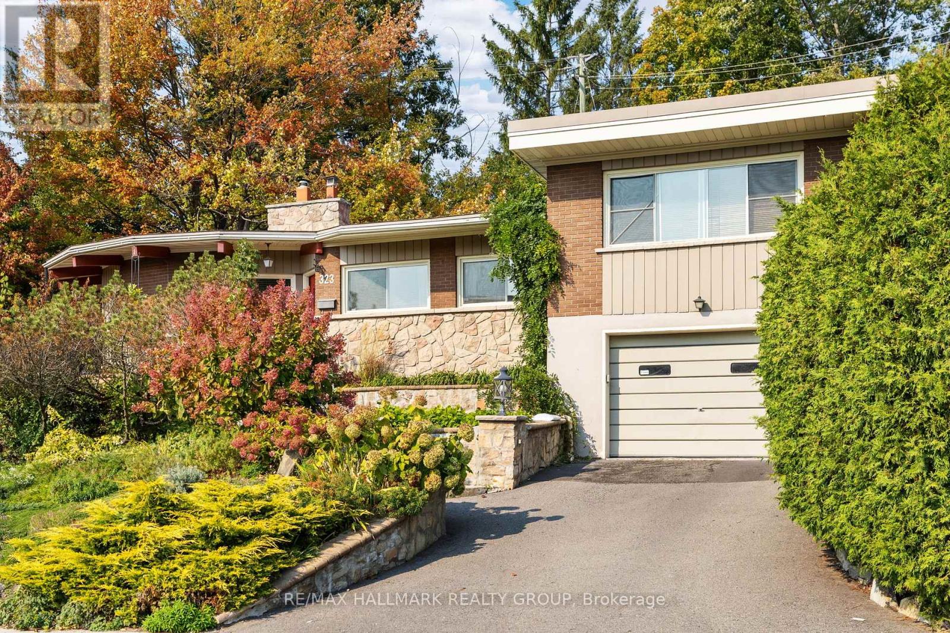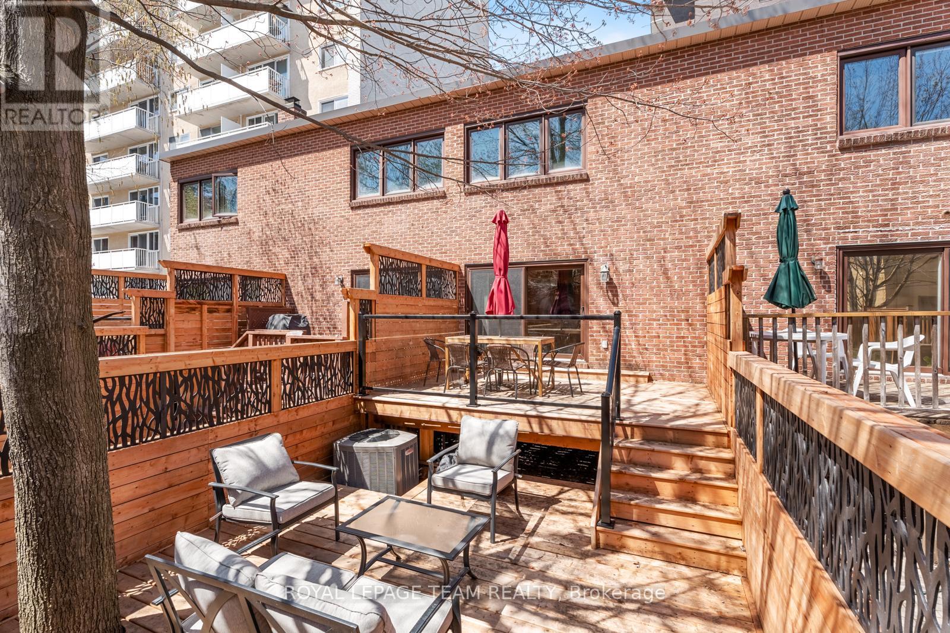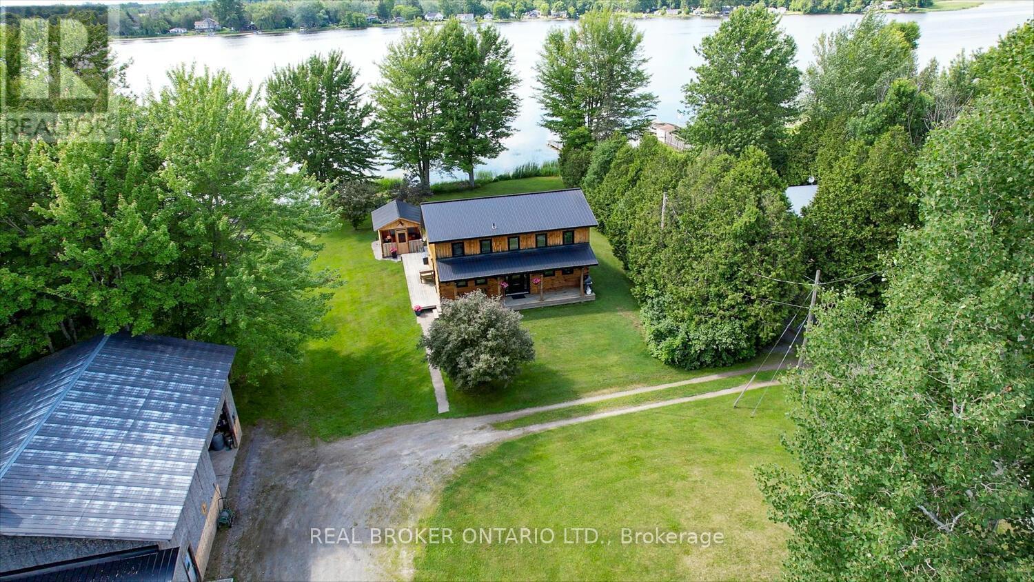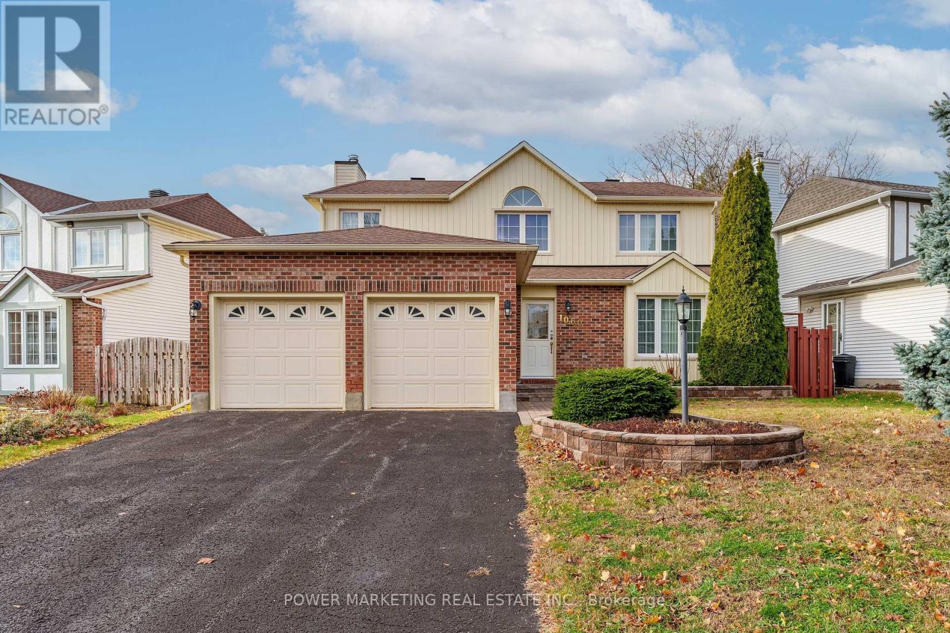356 Gilmour Street E
Ottawa, Ontario
356 Gilmour Street is a two and one-half storey duplex dwelling in the Heritage Conservation District.The first floor contains a one bedroom/one bathroom apartment, currently rented at $2100/month and recently updated. There is a three-bedroom/one bathroom apartment that encompasses the second and third floors rented at $1858/month. There is a combination of hardwood, vinyl plank, carpet and ceramic flooring throughout. New triple glaze windows (2023); stacks replaced; roof 2016; boiler 2021. One parking space at back and one in front of building. Beautiful brick building, pride of ownership. Note new washer and dryer are in main floor unit. (id:53341)
2099 Balharrie Avenue
Ottawa, Ontario
OPEN HOUSE - Sunday April 27th (1-4 pm) This lovingly maintained 4-bedroom, 2.5-bathroom home, owned by its original owners, is nestled on a quiet, family-friendly street. The main level features a bright and functional layout with hardwood floors, large windows, a formal living room with a gas fireplace, and a dining room that opens to the spacious backyard patio. A spacious bedroom with a closet is also conveniently located on the main floor. The kitchen offers beautiful backyard views, perfect for enjoying the serene setting. The second level includes a large primary bedroom with ample closet space, two generously sized bedrooms, and a full bathroom. The finished basement provides a full bath, laundry room, secondary kitchen, workshop, and a versatile space for gatherings. The oversized backyard is ideal for creating a personal oasis with room for a pool, hot tub, or garden. Additional highlights include a large driveway for four cars and a smoke-free, pet-free environment. Close to top amenities, transit, highways, hospitals, and downtown, this home is a perfect blend of comfort and convenience. Come and see it. (id:53341)
574 Dusty Miller Crescent
Ottawa, Ontario
** OPEN HOUSE: Sunday, April 27th 2-4PM** Welcome to this stunning 4-bedroom, 4-bathroom home in the highly sought-after community of Riverside South. Thoughtfully upgraded throughout, this beautifully maintained property features a stylish kitchen with quartz countertops, upgraded cabinetry, stainless steel appliances, a breakfast bar, and a spacious walk-in pantry perfect for both everyday living and entertaining. A striking double-sided gas fireplace serves as a cozy centerpiece, connecting the elegant living room and inviting family room ideal for those chilly winter evenings. Upstairs, you'll find four generously sized bedrooms, including a show-stopping sunken primary suite with soaring cathedral ceilings, a spa-like ensuite, and a walk-in closet your private retreat at the end of the day. The fully finished basement, complete with soundproof insulation and wired for surround sound, offers incredible versatility use it as a media room, playroom, home gym, or office. A full bathroom adds extra functionality to the space. Enjoy beautifully landscaped front and back yards, a large deck, and a deep lot with no rear neighbours offering both privacy and tranquility. Don't miss your chance to own this exceptional home in one of Ottawa's most desirable neighbourhoods! (id:53341)
323 Perrier Avenue
Ottawa, Ontario
Welcome to 323 Perrier Ave. , located in the heart of desirable Vanier! This charming side split home offers 3 spacious bedrooms, 2 full bathrooms, hard wood flooring. Open concept from dining room and the kitchen with stainless steel appliances, marble countertops and a convenient eat-in island. Easy access to the backyard is perfect for hosting family and friends. The living room has a unique character that truly shines through with beautifully crafted accent beams, cathedral ceiling, magnificent stone wood fireplace. Fully finished basement has a screen ready for family movies. Beautiful landscaping, large deck, a tree house, partially fenced backyard - this home is a true gem close to parks, recreation centre, downtown Ottawa and all the amenities. Come and fall in love with 323 Perrier Ave. (id:53341)
1115 Ambercrest Street
Ottawa, Ontario
This beautiful executive home is located on a quiet residential street and close to all amenities. Move-in ready 3+1 bedroom home has an over-sized single car garage with up to 4 car parking in the driveway. The main level offers a bright open concept where the living room flows into the dining room then into the family room complete with a gas fireplace. The kitchen features granite countertops, lots of cupboards, stainless appliances, breakfast counter and eating area. Enjoy tons of natural light through the oversized windows and 9 ft ceilings on BOTH main and 2nd levels. The powder room also doubles as a laundry room. Hardwood floors on the main level and staircase. The 2nd floor features a big primary bedroom with large picturesque windows, vaulted ceiling with fan, an organized walk-in closet and a spa-inspired 4 piece ensuite. There are 2 other spacious bedrooms with ceiling fans and California Shutters and a modern main bathroom. All 3 bathrooms have been renovated with style and class. The fully finished basement has a 4th bedroom with tons of closet space, a large recreation room for both entertainment and fitness workouts with a 2nd gas fireplace, a cold room and storage in the mechanical room. Enjoy a private fenced/ hedged yard. 24 hours notice for showings and 24 hours irrevocable for all offers as per form 244. Tenants are in the process of packing and moving. Tenants work from home. Showings are flexible after 4 pm and on weekends. Some pictures have been virtually staged. Washer & Dryer (2023) Stove (2018) Refrigerator (2024) Roof Shingles (2014) Furnace and Central A/C (both 2017) (id:53341)
2 - 74 Somerset Street W
Ottawa, Ontario
Experience the best of urban living in the heart of Ottawa's Golden Triangle! This stunning multi-level home at 74 Somerset offers a unique blend of architectural charm and modern convenience, just steps from the Rideau Canal and Queen Elizabeth Driveway. Inside, discover a versatile lower-level rec space, ideal for a home theatre or guest suite. The bright main level features a spacious family room and a beautifully designed L-shaped kitchen with ample cabinetry, opening onto a newly redone front deck. A grand living room with a vintage-inspired gas stove provides the perfect setting for cozy gatherings. The expansive primary suite includes a mirrored closet and spa-like en-suite, while the top level boasts two sun-filled bedrooms. Surrounded by embassies, fine dining, and boutique shopping, this home offers an unparalleled lifestyle in one of Ottawa's most desirable neighborhoods. Don't miss out, we invite you to visit this rare beauty today! (id:53341)
116 Robertlee Drive
Ottawa, Ontario
Rambling 3+1 bedroom, 4 bathroom brick bungalow nestled upon a premium sized fenced private lot with an in-ground pool and located adjacent to a quiet park. The traditional floor plan includes a sun filled updated kitchen with stainless steel appliances, a grand dining room with massive picture window, rich hardwood floors and cozy fireplace in the family room with patio doors leading to the rear deck and pool in the private backyard. Primary bedroom with ensuite, walk-in closet. Finished basement with rec room, den, additional bedroom plus 3pc bathroom. Oversized two car garage. Several recent improvements and updates have been completed in this lovingly cared for sun-filled home. Located along a quiet tree lined street within walking distance to all the amenities within the friendly quaint village of Carp. (id:53341)
9 Red Oaks Trail
Ottawa, Ontario
Welcome to 9 Red Oaks Trail a full brick home nestled on a quiet, family-friendly street in a mature neighbourhood, where pride of ownership and a strong sense of community shine. Set on a beautifully landscaped lot with a saltwater pool and lush greenery, this spacious 4-bedroom, 3-bathroom home offers incredible comfort and functionality for todays busy families. Step through the double front doors into a welcoming vestibule with dual closets, opening into a gracious tiled foyer highlighted by a decorative tile medallion and a sweeping curved staircase with solid oak railings. The sun-filled main floor features a spacious kitchen with solid oak cabinetry, pantry, wall oven, cooktop, two sinks (including a prep sink), and a centre island ideal for gatherings and everyday life. Stainless steel appliances include a 2024 dishwasher and a 2010 fridge. California shutters across the back of the home add elegance and natural light in the kitchen and family room. A sunken living room, formal dining room, and cozy family room with gas fireplace and brick surround all feature easy-care laminate flooring. The generous laundry/mudroom provides garage access, ample storage, and a convenient side entry. Upstairs, find four generous bedrooms two with walk-in closets and a main bath with updated tile. The spacious primary suite offers a walk-in closet and ensuite bath with a Roman tub, custom shower, and cultured marble vanity. The basement offers a large finished rec space perfect for a home theatre or playroom, plus two oversized storage rooms. Outside, enjoy a fully fenced yard with a saltwater pool (2003), diving board, deck (as-is), and two sheds for added convenience. Notable updates: windows ~2008, roof ~2014, furnace ~2022, HWT ~2020, AC ~2003, dishwasher 2024. Located close to schools, trails, and transit. A rare opportunity to own a well-loved home in a sought-after neighborhood.24-hour irrevocable on all offers. (id:53341)
16 Gwynne Avenue
Ottawa, Ontario
Pride of ownership is evident throughout this charming, well-maintained 2 storey home in sought after Civic Hospital area. Lovely, bright kitchen with separate eating area, open concept living/ dining area with patio doors to solarium overlooking a fully fenced backyard with a new, maintenance-free deck. The backyard is a gardener's dream - fully landscaped with numerous flower beds, interlock path and steps, stone wall and a greenhouse and shed included! the second level of this home boasts a master bedroom with walk-in closet, a second bedroom and another small bedroom perfect for a nursery. A full bathroom completes this level. Washer and dryer are also upstairs. Low basement is unfinshed and dry, great for storage! See attachments for list of updates/ upgrades. A must see!! (id:53341)
142 Lees Avenue
Ottawa, Ontario
OPEN HOUSE THURS 5-7! NO rear neighbours! This home backs onto beautiful Springhurst Park that fronts onto the Rideau River! GREAT size FENCED backyard- the lot size is 35 feet x 100 ft allowing for many development options! This is your opportunity to own in a vibrant growing community neighbouring Greystone Village! Everything you need is in walking distance! VERY convenient living & easy highway access! New flooring throughout! Only carpet in the home is on the stairs! Home was renovated in 2022- finished beautifully in neutral tones! VERY CLEAN & SUPER bright!!! Freshly painted! Open concept kitchen to the living & dining room! Large deck in the SOUTH facing backyard through the new patio doors! HUGE primary- could use half as an office or nursery! Currently there is 1 additional bedroom on the 2nd level PLUS a loft, the seller is willing to turn loft into a bedroom allowing for 3 bedrooms on the 2nd level so 4 bedrooms in total! 2nd level laundry! DETACH single car garage is 22x10, driveway can accommodate 3 cars! ROOF & FURNACE 2021, AC 2022. Current zoning is R3P, projected N4 zoning as per City's draft bylaw to come into effect Dec 2025. MUST be seen! (id:53341)
60 Corktown Lane
Merrickville-Wolford, Ontario
Minutes from Merrickville, welcome to your Rideau River oasis! This picturesque Confederation Log home is nestled on over an acre lot w/142' of frontage and features a large outbuilding - perfect for hobbies! You immediately feel the warmth and comfort of the main floor - the spacious kitchen and vaulted dining room are awaiting your family's traditions. The living room with river & sunset views is perfect for cozy nights in, taking in the story-book setting. Completing the main floor is a full bathroom/laundry, office area and lots of closet space. Upstairs is a large primary bedroom, generous 2nd bedroom and another full bathroom. Take in the views from the many outdoor retreats including decks on the front and side of the home, the back porch or the custom gazebo! 2 private docks and private boat launch make fishing, boating or relaxing on the dock a breeze. A 2-story detached garage and a large vegetable garden add functionality to the property. To add to the package, entry doors (Doorsmith) & windows (Vinylbilt Platinum Series) were all replaced in late 2019. Steel roof & efficient heating/cooling via Water Furnace, both 2009. The only utility bill is Hydro averaging $268.00/mo! Water & septic inspections were recently completed for added peace of mind. (id:53341)
1060 Grenon Avenue
Ottawa, Ontario
This well-maintained 3-bedroom, 3-bathroom home, is situated in the heart of Fairfield Heights, a desirable west-end community. Enjoy the convenience of nearby Andrew Hayden Park, Britannia Beach, and picturesque trails along the Ottawa River. The main floor boasts formal living and dining rooms, a warm and inviting family room with wood beams, a cozy fireplace, and access to a private, fenced backyard with a patio. A functional layout includes a main-floor laundry room and a 2-piece powder room, perfect for busy families. Upstairs, the spacious primary bedroom features a full ensuite bathroom, complemented by two additional bedrooms and a family bath. The finished basement offers a versatile recreation room and a den/home office, adding to the homes practicality. An attached 2-car garage and numerous updates provide modern comfort, siding and soundproofing (2016), newer windows (2004), and recent upgrades such as a garage door, furnace, A/C (2022), and electrical panel. With wood floors, a neutral color palette, and a friendly neighborhood setting inside the Greenbelt, this home offers an excellent location with a mix of housing options for all lifestyles. Flooring includes hardwood, ceramic, and wall-to-wall carpeting. Don't miss this out. CALL TODAY! (id:53341)

