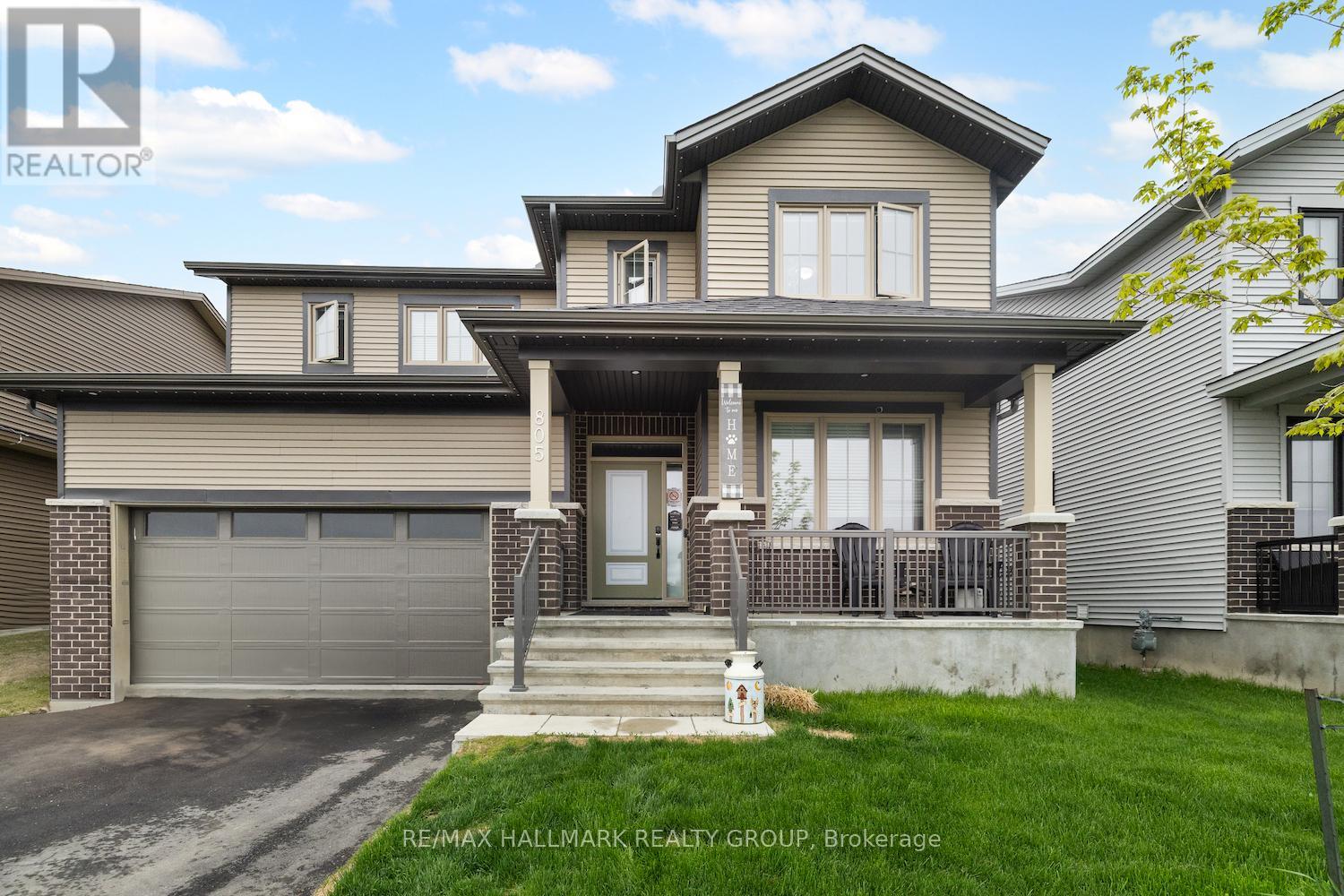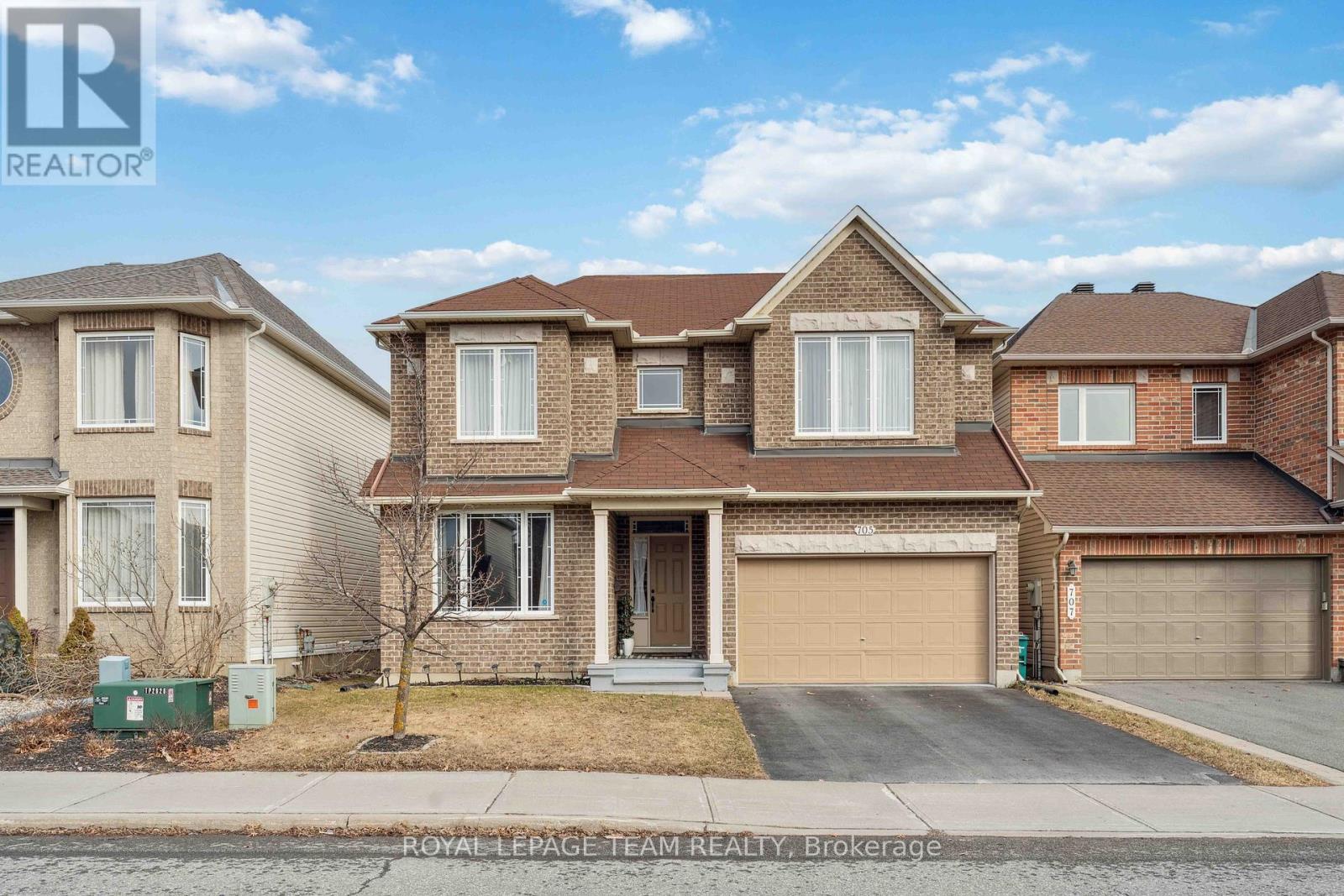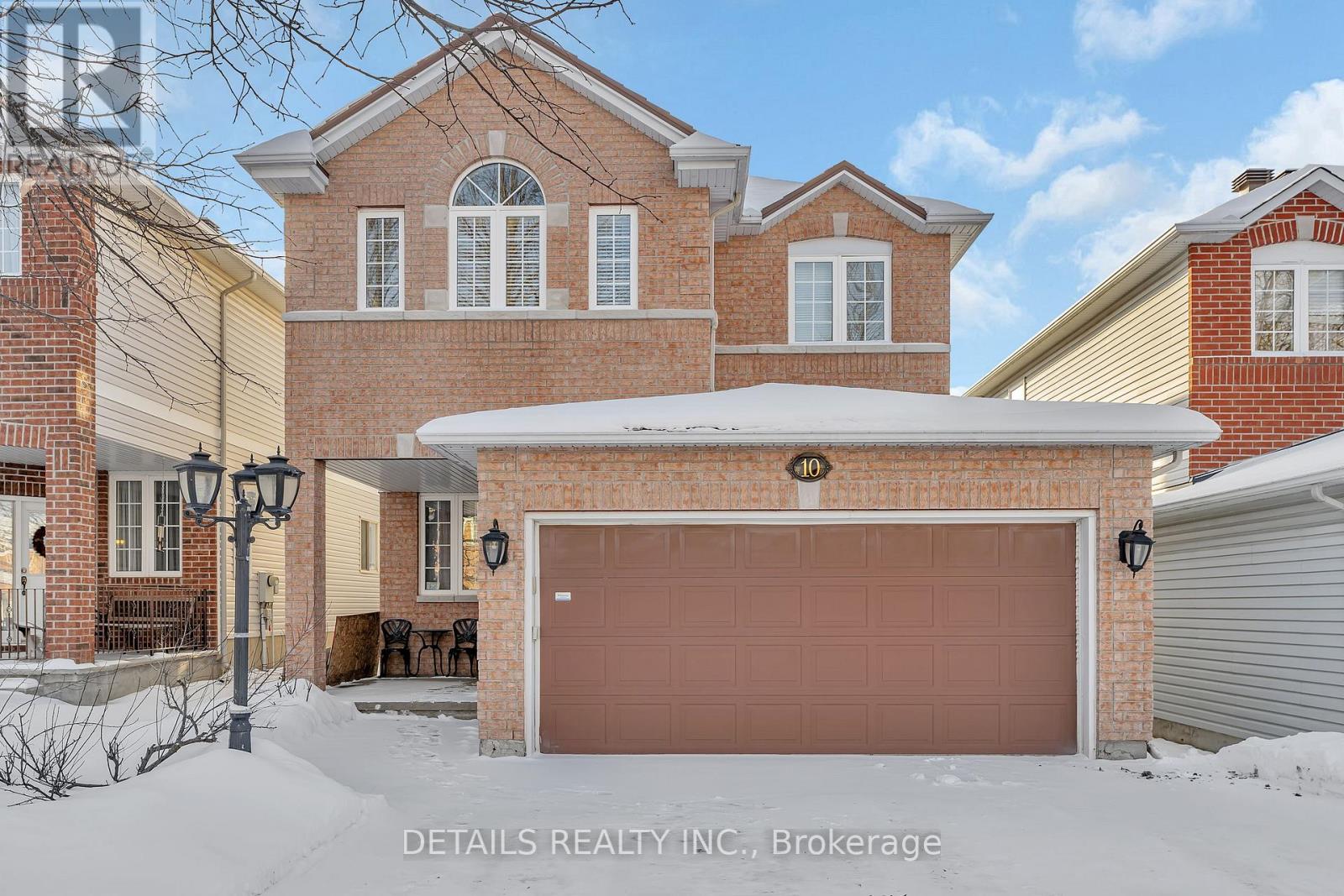805 Gamble Drive
Russell, Ontario
Welcome to this beautifully upgraded Tartan home offering over 2,500sq ft of living space on a premium 50' x 109' lot. Ideally situated just steps from the community pond, park, and walking trails, this home is also close to schools, the Russell Fairgrounds, Arena, and the New York Central Fitness Trail that leads all the way to Embrun, perfect for biking and running enthusiasts. Inside, you'll find 10-ft ceilings, hardwood floors, and modern finishes throughout. The main floor includes a formal dining room with crown moulding, a private den with French doors, and a bright, open-concept great room with a cozy gas fireplace and wall-to-wall windows. The chef-inspired kitchen features quartz countertops, a large island with breakfast bar, extended cabinetry, and a stunning herringbone backsplash reaching to the ceiling behind the upgraded range hood. A spacious mudroom with direct garage access adds everyday convenience. Upstairs, there are four generous bedrooms including a luxurious primary suite with dual walk-in closets and a spa-like ensuite with double sinks, soaker tub, and glass shower. The additional bedrooms offer ample closet space, and the second-floor laundry room is a bonus.The lower level is partially finished with drywall and currently set up as a large rec room, with rough-ins ready for a bathroom and potential for more bedrooms or a home theatre. (id:53341)
41 Osler Street
Ottawa, Ontario
The Fairbank's unique design includes a sunken family room with 11' ceilings opening to the second floor. The main floor includes a mudroom off the garage and a formal dining room ideal for hosting. Finished basement rec room for added space. Brookline is the perfect pairing of peace of mind and progress. Offering a wealth of parks and pathways in a new, modern community neighbouring one of Canada's most progressive economic epicenters. The property's prime location provides easy access to schools, parks, shopping centers, and major transportation routes. Don't miss this opportunity to own a modern masterpiece in a desirable neighbourhood. December 18th 2025 occupancy. (id:53341)
24 Friendly Crescent
Ottawa, Ontario
Welcome to this magazine-worthy residence in the heart of Stittsville. This impeccably upgraded 4-bedroom, 3-bathroom home is designed to impress even the most discerning buyer. The main level boasts a stunning chefs kitchen featuring sleek stainless steel appliances, a gas range, granite countertops, and ample cabinetry perfect for both everyday living and entertaining. Adjacent to the kitchen, the vaulted family room is a showstopper, anchored by a striking stone-surround gas fireplace. Soaring 9-foot ceilings, abundant natural light, and thoughtfully placed pot lights enhance the sense of space and warmth throughout. Upstairs, the spacious primary suite offers a luxurious retreat complete with a newly renovated 5-piece ensuite. Indulge in the oversized glass shower, freestanding soaker tub, and quartz countertops all crafted with upscale finishes in mind. The second floor also includes three generously sized bedrooms and a well-appointed full bathroom. The unfinished basement provides endless potential to create the space of your dreams whether its a home gym, media room, or additional living area. Step outside from the family room to enjoy a beautifully landscaped and fully fenced backyard with durable PVC fencing and a private deck, perfect for summer gatherings or quiet evenings outdoors. This exceptional property combines style, comfort, and location don't miss your opportunity to call it home. ** This is a linked property.** (id:53341)
238 Island Park Drive
Ottawa, Ontario
Iconic Location. Endless Potential. This classic property offers solid bones and timeless charm, inviting the vision of renovators, builders, and families alike. Welcome to 238 Island Park Drive, a rare opportunity to own a piece of one of Ottawa's most prestigious and sought-after avenues. Situated on an expansive 60 x 124.6 ft lot, this large 4-bedroom home sits in original condition, brimming with potential for those looking to renovate, restore, or reimagine a dream residence in an unbeatable location. Whether you choose to modernize the existing structure or design a custom build, the canvas is yours, and the setting, exceptional. Key Features: Oversized 60 x 124.6 lot, original 4-bedroom 4 Bedroom 2 bath layout, west-facing backyard, located mere blocks from the scenic Ottawa River Parkway, walking distance to Wellington Village, Westboro, and Hintonburg. A Quick bike ride to Lebreton Flats and minutes from downtown Ottawa on transit or driving. Enjoy evening walks along the river, sunset views from Westboro Beach, or morning coffee in one of the city's trendiest neighborhoods. With parks, bike paths, top-rated schools, and urban conveniences at your doorstep, 238 Island Park Drive combines the best of city living on an established, tree-lined street. This is your chance to bring new life to a classic home in a location where opportunities like this are increasingly rare. (id:53341)
157 Church Street
Mississippi Mills, Ontario
Welcome home to 157 Church Street! A rare opportunity to live in this sought-after neighbourhood. Built in 1870, this charming clapboard & brick home has been lovingly & meticulously restored, with a blend of modern elegance & sophisticated charm. The front porch provides a quiet place to watch the world go by. The home has a cheery living room & functional dining room separated by a relocated staircase, with hardwood floors throughout. A settler-built Canadiana corner dish cupboard adds both grace, charm & function to the dining room. A farm-style kitchen is the heart of the home - painted pine wide-board floors, raised panel cupboard doors create a yesteryear charm, acacia wood countertops + stainless steel appliances to ensure convenient functionality. An open pantry for all your baking needs. The sun room off the kitchen overlooks the gardens with floor to ceiling built-in bookshelves - an ideal spot for a family room, tv room or den. Main floor laundry room with a 3-piece bath, generous shelving, washer/dryer, laundry sink, & broom closet. Enjoy the secluded outdoor sitting area just off the kitchen with a flagstone patio, & easy access to the attached garage. The garage is large enough for a single car, with plenty of space for a gardening centre & tool. The 2nd level of the home features a peaceful primary bedroom with original French windows & hardware, a cozy reading corner, & built-in king-size wainscot bed frame with attached headboard & lighting. The 2nd bedroom offers French windows matching the master & a corner closet. A 3rd bedroom with dormer windows opens into a separate office/playroom space. A bright bathroom includes the original porcelain pedestal sink & tub. Finally, the functional basement area is perfect for utilities & storage, with room for a workshop. With cedar closet for seasonal clothing & includes 2 piece washroom.Tons of storage. Lots of gardens in the yard for your enjoyment. Just a short walk to Mill Street - the heart of Almonte. (id:53341)
701 - 38 Metropole
Ottawa, Ontario
Welcome to 38 Metropole Private, Unit 701. This sprawling 2 bedroom, 2 full bath condo offers 1670 sq/ft [As per builders floor plans] of remarkable living space. Large floor-to-ceiling windows with southwest exposure and views of Westboro. Bright and open concept living/dining rooms with hardwood flooring, 9ft ceilings and access to the corner balcony. Spacious eat-in kitchen with stainless steel appliances, rich dark cabinetry, granite counter tops, built-in wall pantry and in-unit laundry. Large primary bedroom with plush carpet [2023], walk-in closet and 5-pc spa like ensuite with granite counters. 2nd bedroom doubles as a home office with adjacent cheater ensuite. In-unit storage for added convenience. 5 star building amenities include: 24 hr security/concierge, fitness, indoor heated salt water pool, saunas, party room, lounge room, 3 guest suites, gated landscaped backyard with gazebo and future gas bbq's. Walk to shops, restaurants, grocery, phase 2 LRT and Westboro beach. Condo fees include all utilities! 1 parking and locker included. 24 hrs irrevocable on offers. (id:53341)
2725 Mclean Court
North Stormont, Ontario
**OPEN HOUSE SUN MAY 25, FROM 1-3PM** Welcome to Your Dream Home Where Luxury Meets Rustic Charm! Nestled on an expansive property, this stunning board and batten and brick estate seamlessly blends modern elegance with rustic warmth. From the moment you arrive, you'll be captivated by its curb appeal and spacious layout. Step inside through the oversized entrance into a sun-filled, open-concept design that exudes both brightness and coziness. Just off the entryway, a thoughtfully designed mudroom with an integrated laundry area offers practicality and convenience for busy lives. The inviting living room, complete with a statement fireplace, is the perfect space to relax or entertain in style. The dream kitchen is a true showstopper, featuring a large sit-at island, gorgeous high-end finishes, and a walk-in pantry designed for the modern chef. Directly off the kitchen, step outside to a large side deck, perfectly positioned for seamless indoor-outdoor living and entertaining. The adjacent dining area offers a contemporary space for family meals or elegant dinner parties. The main floor boasts three generous bedrooms and two beautifully appointed bathrooms. Retreat to the primary suite, a luxurious escape with a spa-inspired ensuite and a walk-in closet that fulfills every storage dream. The partially finished lower level expands your living space with a spacious family room, stylish bar area, three additional bedrooms, and a full bathroom ideal for guests, in-laws, or a growing family. Outside, enjoy your private, oversized yard, with the large side deck providing an ideal spot for relaxing or hosting gatherings. The attached 3-car garage offers ample space for vehicles, storage, and hobbies. This home is the perfect fusion of luxury, comfort, and timeless style your dream home awaits. (id:53341)
705 Clearbrook Drive
Ottawa, Ontario
Welcome to 705 Clearbrook Dr! Step into this beautifully maintained 4-bedroom, 2.5-bath detached home in one of Barrhaven's most convenient locations, offering over 2,700 sq/ft above grade of thoughtfully designed living space in one of Barrhaven's most desirable neighbourhoods. The inviting curb appeal features a classic brick exterior, charming front porch, and a double-car garage with a spacious driveway. Inside, the foyer makes a grand impression with its soaring ceilings, upper window for natural light, and warm tile flooring. The formal living area boasts rich hardwood floors, pot lights, and an oversized front window that fills the space with sunshine. The open-concept flow leads seamlessly into a modern and cozy dining room, ideal for gatherings or quiet evenings. The kitchen visible just off the family room area offers ample cabinetry, stainless steel appliances, and connectivity to the kitchen space and large family room, perfect for entertaining. Upstairs, 4 generously sized bedrooms provide peaceful retreats, including a spacious primary suite with walk-in closet and luxurious ensuite bath featuring a soaker tub and separate glass shower. The other 3 bedrooms share a 3-piece bathroom. The unfinished basement is large and perfect for someone looking to put their own creative touch. Located within walking distance to parks, schools, OC Transpo, and Strandherd Plaza (Metro, Shoppers, GoodLife, restaurants and more), this home is not just a place to live its a lifestyle. (id:53341)
65 South Indian Drive
The Nation, Ontario
Welcome to 65 South Indian Drive in the heart of family-friendly Limoges, a home that offers the perfect blend of comfort, functionality, and style for a growing family or couple who loves to entertain. Picture yourself enjoying sunny afternoons on the front porch swing, soaking in the peaceful vibe of this welcoming neighbourhood. Step inside to a warm and inviting living room featuring a cozy gas fireplace with a stone surround, ideal for quiet evenings or lively gatherings. The layout flows seamlessly into a beautiful kitchen with ceiling-height cabinetry, stainless steel appliances, a walk-in pantry, and a centre island with seating for two, perfect for prepping meals or chatting over coffee. Just off the kitchen, the formal dining room with a stone feature wall adds a touch of elegance and opens to the backyard deck for easy indoor-outdoor hosting. A mudroom and combined powder room/laundry space round out the main floor with thoughtful convenience. Upstairs, your private retreat awaits in the spacious primary suite, complete with a walk-in closet and a 4-piece ensuite. Three additional bedrooms and a full bathroom provide room to grow or welcome guests. The fully finished walk-out basement is a versatile haven with a second kitchen, ideal for a future in-law suite or your dream entertainment zone. Step outside to a tiered backyard oasis: unwind in the lower screened-in. patio's hot tub or grill on the upper deck with gas hookup. The expansive, fully fenced yard opens to a fire pit area and backs onto open space, no rear neighbours in sight! Located in Limoges, you'll enjoy the charm of small-town living with easy access to schools, parks, Calypso Waterpark, and Highway 417 for quick commutes to Ottawa. This home checks every box, space, style, and setting. Don't miss your chance to make it yours. Book your private showing today! (id:53341)
340 Stoneway Drive
Ottawa, Ontario
Welcome to this beautifully upgraded 4-bedroom, 3.5-bathroom detached home in a fantastic family-friendly neighbourhood! Brazilian cherry hardwood flows throughout the main and second levels, bringing warmth and elegance to every room. The open-concept living and dining area is filled with natural light thanks to a charming bay window. The spacious kitchen is designed for both function and style, featuring granite countertops, tiled backsplash, upgraded cabinetry, a center island with breakfast bar, and an eat-in area that opens onto the cozy family room with a gas fireplace - ideal for relaxing or entertaining. Upstairs, you'll find four generously sized bedrooms, including a spacious primary retreat complete with a walk-in closet and a 4-piece ensuite featuring a granite vanity and luxurious soaker jacuzzi tub. A second full bathroom serves the remaining bedrooms, offering comfort and convenience for the whole family. The fully finished basement provides even more living space with laminate flooring, a large rec room, full bathroom, and a versatile den or games room. Enjoy a low-maintenance backyard with a large deck and charming gazebo - perfect for outdoor gatherings. The yard is fully fenced, offering privacy and peace of mind. This well-maintained, move-in ready home combines space, comfort, and style in a desirable location. Don't miss it! (id:53341)
132 Old Mine Road
Tay Valley, Ontario
NEW BUILD to be built by Eric Clement Construction! Images are for render/visual purposes only. Triple garage available at $200/per sq ft. Build your dream custom home amongst mature trees on this PRIVATE 3.79 Acre lot just outside the town of Perth! This 3 bedroom bungalow (with walkout basement!) can be fully customized to suit your style and taste! 1736 sq ft of main floor living space with 9 ft. ceilings. Pick the design finishes you love for your home from flooring to cabinetry, from bathroom to kitchen! Hardwood & tile flooring throughout.Gourmet kitchen with island and quartz countertops. Principal bedroom with 3 pc ensuite. 2 further good sized bedrooms served by another full bath. Main floor laundry. Spacious unfinished basement w/ rough-in for future bath. Covered rear deck (12' x 8'). Backyard surrounded by peace and tranquility. Plenty of amenities in nearby Perth & Carleton Place; shopping, restaurants...you name it! Just an hour from Ottawa! (id:53341)
10 North Harrow Drive
Ottawa, Ontario
ABSOLUTELY GORGEOUS home in Barrhaven!! This is the Sorrento III, built in 2000, by Campanale Homes. Every inch of this house has been immaculately maintained. 9' ceilings on the main floor. 3 great sized bedrooms on the second level, hall 4 piece baths with quartz vanity, and the primary ensuite boasting marble countertop with double sinks, elegant lighting, and a walk in closet, have to be seen to be appreciated. A main floor laundry room, central vac and a sunken den with a cozy gas fireplace off the eat-in kitchen, make living in this welcoming home convenient and comfortable in every way. The full inlaw suite on the basement level, complete with bedroom, kitchen with stainless steel appliances, a large living/dining area (or family room,) and a 4 piece bath with quartz vanity, show how every inch of this home has been lovingly and elegantly finished. With a METAL roof, hardwood floors and staircase, and a fully fenced back yard including a composite deck, patio and storage shed, no detail has been overlooked. Come and see your next home!! Photo's and virtual video tour available Wednesday, Feb. 5th. **EXTRAS** Elegant stairway chandelier, security system, owned hot water tank (id:53341)













