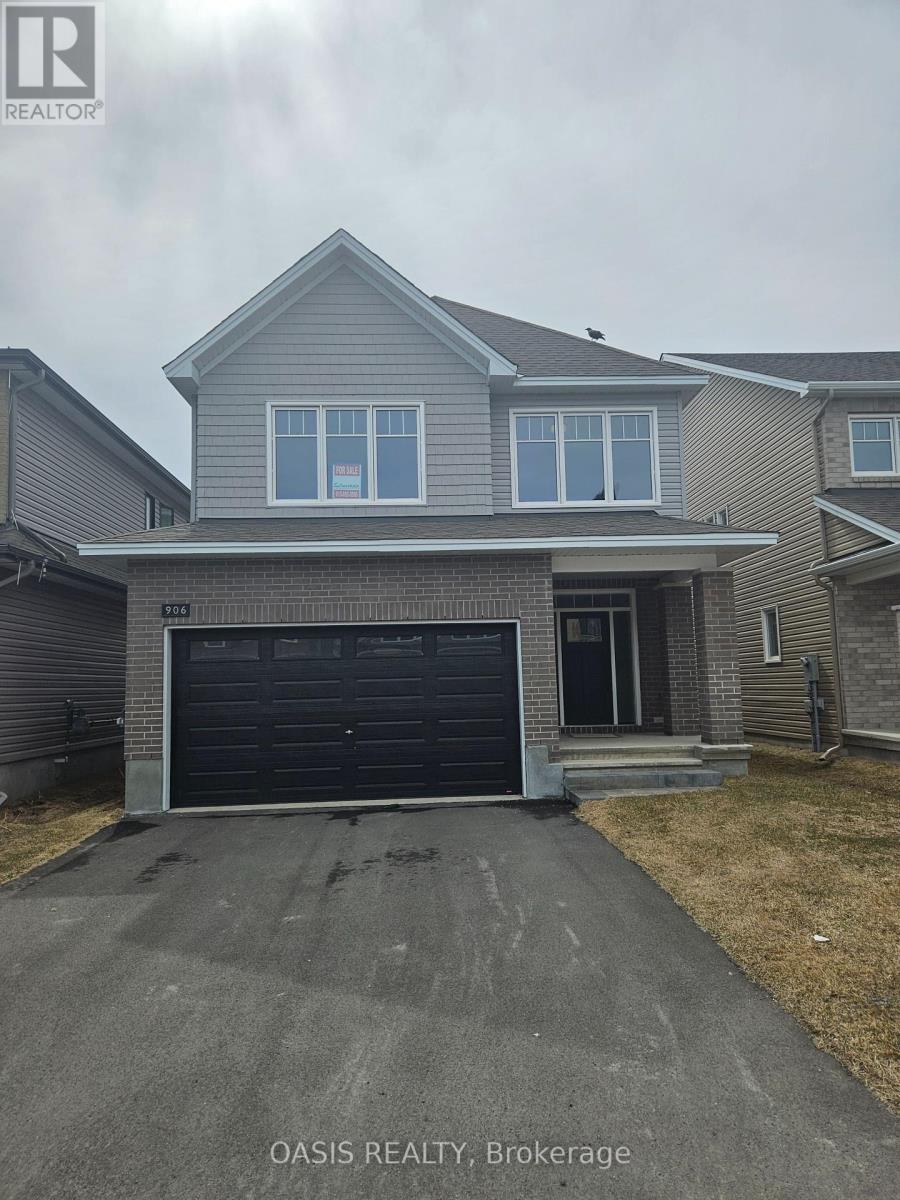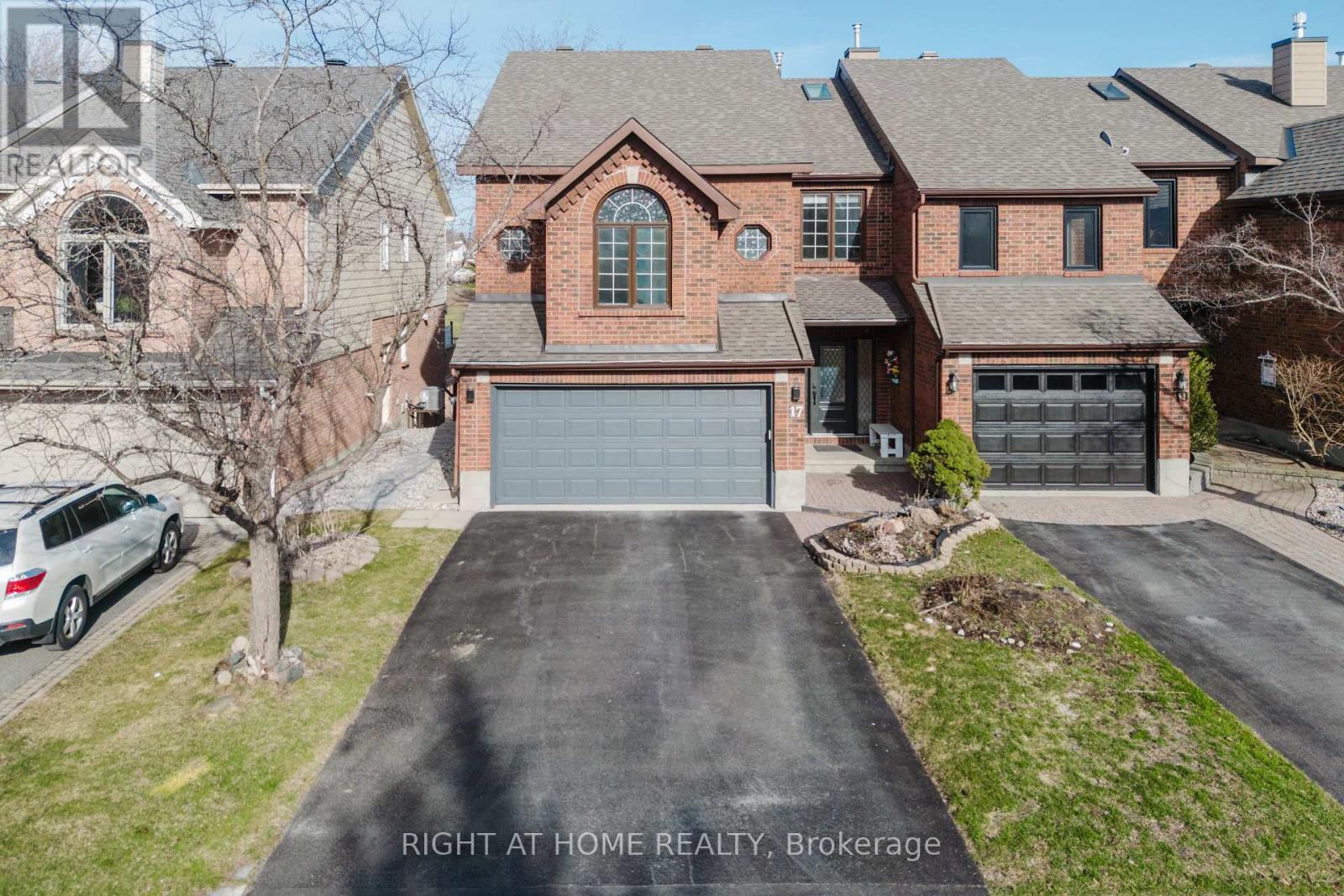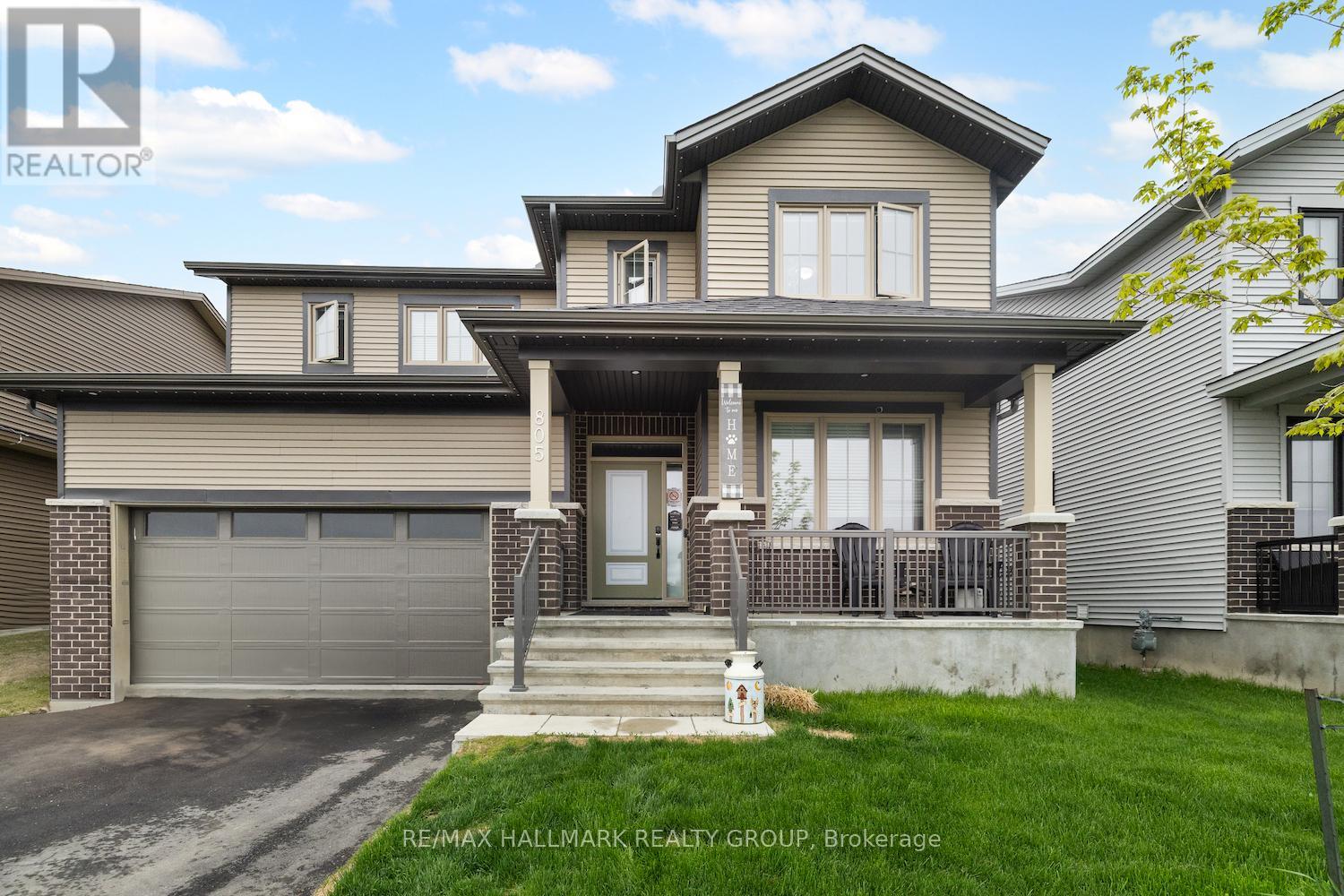906 Echinacea Row
Ottawa, Ontario
$40K saving plus $25K in upgrades and additions! Rare opportunity to see a beautiful, brand new construction home direct from the builder (Tamarack Homes) with quick possession. Barrhaven "Concord" mid sized single with 3 bedrooms plus loft, 2.5 baths and a finished lower level family room. Main floor includes a mud room with it's own walk in closet plus an equally convenient kitchen pantry. Property is move in ready with possession 30 days from firm agreement Over $25K in most popular upgrades built in , including central air conditioning custom electrical, and more. Nice quiet side street in small, upscale neighbourhood and what you see is what you get! (id:53341)
2161 Gardenway Drive
Ottawa, Ontario
Welcome to your dream home in the heart of Orleans! This charming detached property offers 4 + 1 spacious bedrooms, 4 bathrooms, and a kitchen that feels straight out of a cooking show! This home is perfect for everyday living and entertaining. The main floor features a bright, open layout with a welcoming dining room and sun-filled living space ideal for relaxing or hosting guests. Step outside to enjoy the large backyard, perfect for summer BBQs and outdoor fun. Upstairs, you'll find a generous primary bedroom with a walk-in closet and a beautiful ensuite, plus three additional bedrooms, two with their own walk-in closets and a full bath. The partially finished lower level offers a fifth bedroom, complete with a walk-in closet and 3 piece ensuite. Located close to top-rated schools, parks, shops, and restaurants, this home combines comfort, space, and convenience in a prime Orleans location. Don't miss your chance to make it yours! (id:53341)
194 Bristol Crescent
North Grenville, Ontario
Welcome to the stunning Urbandale single home! The highly sought after Tofino model resides gracefully in 'The Creek,' Kemptville. With 4 beds + den, 3 baths, and abundant space complemented by expansive windows, it's an ideal haven for both growing and multi-generational families. Gleaming hardwood adorns the main and second floors, creating an elegant ambiance. The kitchen, a paradise for culinary enthusiasts, boasts a walk-in pantry. The main floor hosts a dining room and living area, perfect for gatherings. Four well-proportioned bedrooms include a primary suite with a spa-like en-suite and walk-in closet. The basement unveils a spacious rec room, suitable for movie nights or a personal gym. Privacy reigns supreme, thanks to the absence of rear neighbors. Meticulous design shines through every detail, from exquisite finishes to ingenious space utilization. Don't miss the opportunity to claim this exceptional residence as your own! (id:53341)
17 Windeyer Crescent E
Ottawa, Ontario
Million Dollar View! GOLF COURSE HOME! STUNNING END-UNIT BRICK HOME! Kanata Lakes! This stunning 4-bedroom, 4-bathroom home offers over 2800 square feet of beautifully maintained living space which backing on to the Kanata golf course. From the bright and spacious living areas to the modern, open-concept kitchen, this home is perfect for both everyday living and entertaining. PERFECT Family Home! LOCATED in a most desirable Neighbourhood with Spectacular Views. Grand Foyer, BEAUTIFUL Main floor featuring gleaming LVT Floors flowing throughout. Renovated Kitchen featuring Quartz counter tops, Stainless Steel Appliances, Under and over cabinet lighting and eating area overlooking the golf course fairways. Main floor Washer/Dryer for your convenience. Upstairs, you'll find a spacious primary suite complete with a spa-inspired ensuite with Skylight. Media room with high ceiling for family entertainment and good size 2 extra bedrooms with a full bathroom.. OPEN Walkout Finished Basement with 1 Bedroom, Recreational Space, full 3 PC bathroom and a small kitchen. Amazing backyard with a sunroom. 2nd level deck is perfect for a BBQ and sunset view. Located just minutes from top high school (Earl of march), parks, shopping, and the Kanata tech hub, 17 Windeyer Crescent is more than just a home, its a lifestyle. (id:53341)
220 Ancaster Avenue
Ottawa, Ontario
Welcome to 220 Ancaster Avenue - tucked into the heart of Woodpark, a west-end neighbourhood where quiet streets, urban convenience, and natural beauty all come together. Just steps from the Ottawa River Parkway and minutes to Westboro, this location offers the perfect blend of access and escape. Step inside to a bright, open main floor where large windows fill the living and dining areas with natural light - ideal for entertaining or everyday living. The kitchen features durable countertops, abundant cabinetry, and a granite breakfast bar for casual mornings, flowing effortlessly into the formal dining area and inviting living room. A walk-out to the backyard adds to the home's functionality. The unique split-level design offers space for everyone. Just a few steps up, you'll find three spacious bedrooms, a full bathroom, and a versatile loft perfect for a home office or reading nook. The top level is a true retreat - featuring a private primary suite with its own balcony, cozy fireplace, walk-in closet, and ensuite bathroom. The lower level expands your living space even further, with a generous family room, oversized windows, an electric fireplace, a powder room, laundry area, and a bonus room that can serve as a fifth bedroom or office. And the showstopper? A private indoor pool - your very own year-round wellness escape. From there, step out to a beautifully landscaped backyard with a deck, patio, gazebo, and lush green space - perfect for summer gatherings or quiet evenings. The finished basement adds a rec room and ample storage, making this home as practical as it is charming. Walkable to Carlingwood Mall, Farm Boy, and Westboro Village, with both New Orchard and Lincoln Fields LRT stations close by for a quick downtown commute. Britannia Beach, Parkway bike trails, and top schools are all nearby. 220 Ancaster Avenue isn't just a place to live - it's a place to thrive. (id:53341)
2147 Mer Bleue Road
Ottawa, Ontario
Unique opportunity located at 2147 Mer Bleu Rd, Orleans! This well-located split-level home on a generous 0.21-acre lot boasts valuable IG7H(21) zoning, offering incredible flexibility for homeowners and investors alike. Imagine the possibilities: live comfortably on the main level while operating your home-based business with a separate entrance on the lower level, or easily generate rental income by utilizing the lower level as a self-contained apartment. The main floor features a functional layout with 3 Bedrooms, an open concept living and ding, and a full bathroom. For added convenience, one of the original three bedrooms has been converted into a dedicated laundry room.The lower level is a significant asset, complete with its own private entrance, a full bathroom, and a kitchen, alongside a spacious and versatile recreation room. This setup is ideal for a secondary living unit or a dedicated commercial space. Benefit from the sought-after IG7H(21) zoning, which allows for a wide range of potential uses (buyer to verify with the City of Ottawa). This flexibility maximizes your investment potential and opens doors to various business ventures or rental strategies. Enjoy unparalleled convenience with this property's prime location, just steps away from large shopping plazas. Grocery stores, retail shops, restaurants, and essential services are all within easy walking distance, ensuring a convenient lifestyle for residents or tenants. Don't miss this exceptional chance to secure a versatile property in a highly desirable Orleans location. Whether you're seeking a live-work solution, a multi-generational living arrangement, or a smart investment with strong income potential, 2147 Mer Bleu Rd offers a unique and compelling opportunity. (id:53341)
1601 Shauna Crescent
Ottawa, Ontario
Welcome to 1601 Shauna Crescent, a beautiful 1800 sqft above grade bungalow in the highly desirable, Greely Creek Estates. Situated on a private, tree-lined, corner lot, this spacious 3+1 bedroom, 2 full bathroom home offers the perfect mix of comfort, functionality, and room to grow. From the moment you arrive, you'll notice the incredible curb appeal and professional landscaping. The heart of the home features a bright, open-concept layout with a striking double-sided fireplace, separating the dining and living rooms and allowing a cozy fire in both rooms. These two rooms are flooded with natural light due to the large windows. The sprawling main floor has an oversized primary bedroom containing TWO closets and a 4 piece ensuite bathroom. Additionally, you will find two more generously sized bedrooms with another full 4pc bathroom. The main floor laundry, generous living spaces, and a seamless flow for everyday living and entertaining. One of the standout features of this home is the oversized garage, with soaring ceilings and a huge door, making it ideal for hobbyists, car lovers, or anyone who needs room for toys, tools, or storage. The finished basement is a true bonus, offering a fourth bedroom, a bar area, home gym, and plenty of room for relaxation or entertaining. Whether you're hosting friends, working out, or enjoying a quiet movie night, this lower level is built for versatility. Located in Greely Creek Estates, known for its peaceful setting and family-friendly atmosphere, this is your opportunity to secure a place in an established and growing community. With trails, parks, schools, and local amenities just minutes away, this property offers the lifestyle you've been looking for. Don't miss your chance to get into Greely Creek Estates and enjoy the space, style, and comfort you deserve. (id:53341)
805 Gamble Drive
Russell, Ontario
Welcome to this beautifully upgraded Tartan home offering over 2,500sq ft of living space on a premium 50' x 109' lot. Ideally situated just steps from the community pond, park, and walking trails, this home is also close to schools, the Russell Fairgrounds, Arena, and the New York Central Fitness Trail that leads all the way to Embrun, perfect for biking and running enthusiasts. Inside, you'll find 10-ft ceilings, hardwood floors, and modern finishes throughout. The main floor includes a formal dining room with crown moulding, a private den with French doors, and a bright, open-concept great room with a cozy gas fireplace and wall-to-wall windows. The chef-inspired kitchen features quartz countertops, a large island with breakfast bar, extended cabinetry, and a stunning herringbone backsplash reaching to the ceiling behind the upgraded range hood. A spacious mudroom with direct garage access adds everyday convenience. Upstairs, there are four generous bedrooms including a luxurious primary suite with dual walk-in closets and a spa-like ensuite with double sinks, soaker tub, and glass shower. The additional bedrooms offer ample closet space, and the second-floor laundry room is a bonus.The lower level is partially finished with drywall and currently set up as a large rec room, with rough-ins ready for a bathroom and potential for more bedrooms or a home theatre. (id:53341)
41 Osler Street
Ottawa, Ontario
The Fairbank's unique design includes a sunken family room with 11' ceilings opening to the second floor. The main floor includes a mudroom off the garage and a formal dining room ideal for hosting. Finished basement rec room for added space. Brookline is the perfect pairing of peace of mind and progress. Offering a wealth of parks and pathways in a new, modern community neighbouring one of Canada's most progressive economic epicenters. The property's prime location provides easy access to schools, parks, shopping centers, and major transportation routes. Don't miss this opportunity to own a modern masterpiece in a desirable neighbourhood. December 18th 2025 occupancy. (id:53341)
24 Friendly Crescent
Ottawa, Ontario
Welcome to this magazine-worthy residence in the heart of Stittsville. This impeccably upgraded 4-bedroom, 3-bathroom home is designed to impress even the most discerning buyer. The main level boasts a stunning chefs kitchen featuring sleek stainless steel appliances, a gas range, granite countertops, and ample cabinetry perfect for both everyday living and entertaining. Adjacent to the kitchen, the vaulted family room is a showstopper, anchored by a striking stone-surround gas fireplace. Soaring 9-foot ceilings, abundant natural light, and thoughtfully placed pot lights enhance the sense of space and warmth throughout. Upstairs, the spacious primary suite offers a luxurious retreat complete with a newly renovated 5-piece ensuite. Indulge in the oversized glass shower, freestanding soaker tub, and quartz countertops all crafted with upscale finishes in mind. The second floor also includes three generously sized bedrooms and a well-appointed full bathroom. The unfinished basement provides endless potential to create the space of your dreams whether its a home gym, media room, or additional living area. Step outside from the family room to enjoy a beautifully landscaped and fully fenced backyard with durable PVC fencing and a private deck, perfect for summer gatherings or quiet evenings outdoors. This exceptional property combines style, comfort, and location don't miss your opportunity to call it home. ** This is a linked property.** (id:53341)
238 Island Park Drive
Ottawa, Ontario
Iconic Location. Endless Potential. This classic property offers solid bones and timeless charm, inviting the vision of renovators, builders, and families alike. Welcome to 238 Island Park Drive, a rare opportunity to own a piece of one of Ottawa's most prestigious and sought-after avenues. Situated on an expansive 60 x 124.6 ft lot, this large 4-bedroom home sits in original condition, brimming with potential for those looking to renovate, restore, or reimagine a dream residence in an unbeatable location. Whether you choose to modernize the existing structure or design a custom build, the canvas is yours, and the setting, exceptional. Key Features: Oversized 60 x 124.6 lot, original 4-bedroom 4 Bedroom 2 bath layout, west-facing backyard, located mere blocks from the scenic Ottawa River Parkway, walking distance to Wellington Village, Westboro, and Hintonburg. A Quick bike ride to Lebreton Flats and minutes from downtown Ottawa on transit or driving. Enjoy evening walks along the river, sunset views from Westboro Beach, or morning coffee in one of the city's trendiest neighborhoods. With parks, bike paths, top-rated schools, and urban conveniences at your doorstep, 238 Island Park Drive combines the best of city living on an established, tree-lined street. This is your chance to bring new life to a classic home in a location where opportunities like this are increasingly rare. (id:53341)
157 Church Street
Mississippi Mills, Ontario
Welcome home to 157 Church Street! A rare opportunity to live in this sought-after neighbourhood. Built in 1870, this charming clapboard & brick home has been lovingly & meticulously restored, with a blend of modern elegance & sophisticated charm. The front porch provides a quiet place to watch the world go by. The home has a cheery living room & functional dining room separated by a relocated staircase, with hardwood floors throughout. A settler-built Canadiana corner dish cupboard adds both grace, charm & function to the dining room. A farm-style kitchen is the heart of the home - painted pine wide-board floors, raised panel cupboard doors create a yesteryear charm, acacia wood countertops + stainless steel appliances to ensure convenient functionality. An open pantry for all your baking needs. The sun room off the kitchen overlooks the gardens with floor to ceiling built-in bookshelves - an ideal spot for a family room, tv room or den. Main floor laundry room with a 3-piece bath, generous shelving, washer/dryer, laundry sink, & broom closet. Enjoy the secluded outdoor sitting area just off the kitchen with a flagstone patio, & easy access to the attached garage. The garage is large enough for a single car, with plenty of space for a gardening centre & tool. The 2nd level of the home features a peaceful primary bedroom with original French windows & hardware, a cozy reading corner, & built-in king-size wainscot bed frame with attached headboard & lighting. The 2nd bedroom offers French windows matching the master & a corner closet. A 3rd bedroom with dormer windows opens into a separate office/playroom space. A bright bathroom includes the original porcelain pedestal sink & tub. Finally, the functional basement area is perfect for utilities & storage, with room for a workshop. With cedar closet for seasonal clothing & includes 2 piece washroom.Tons of storage. Lots of gardens in the yard for your enjoyment. Just a short walk to Mill Street - the heart of Almonte. (id:53341)













