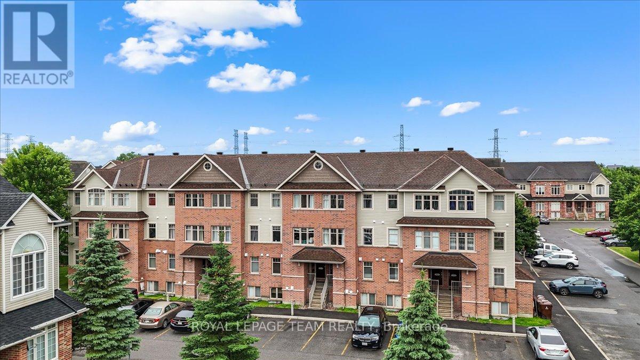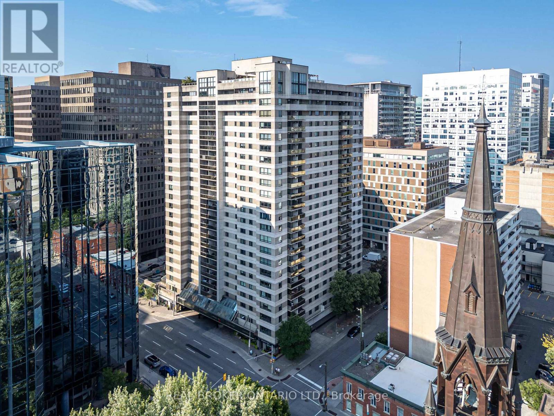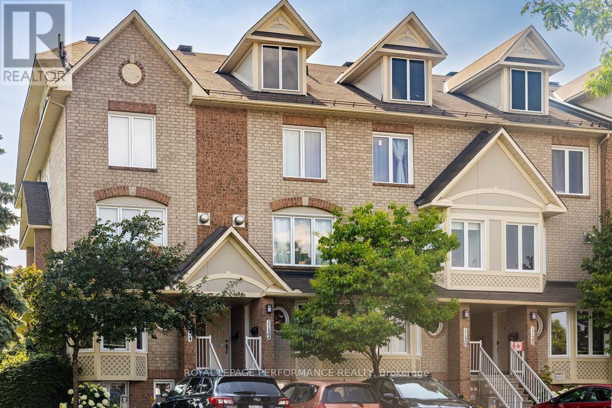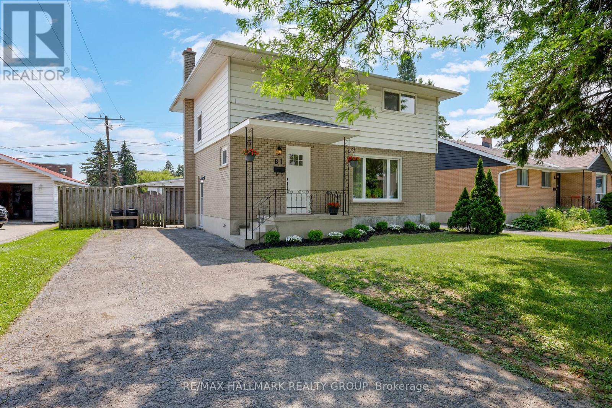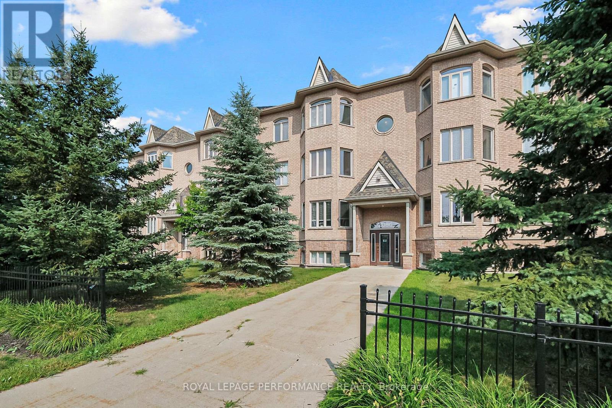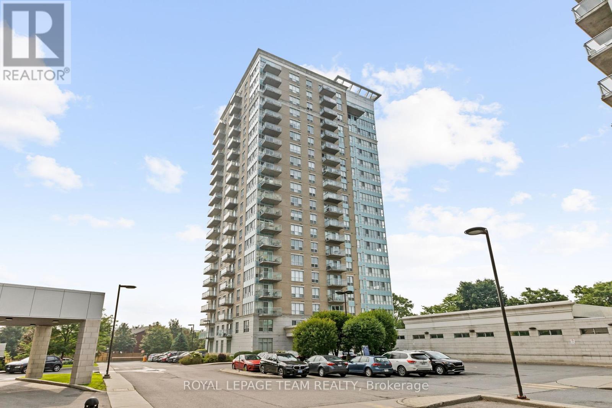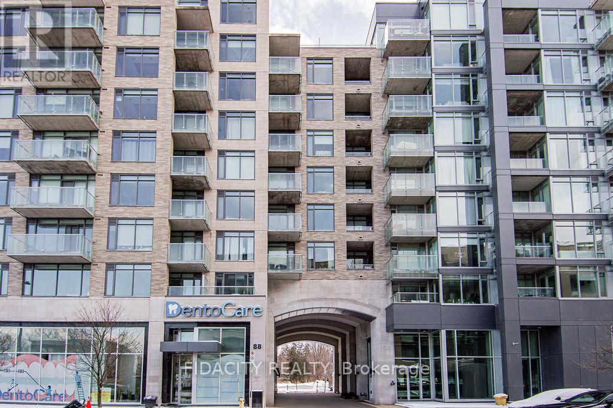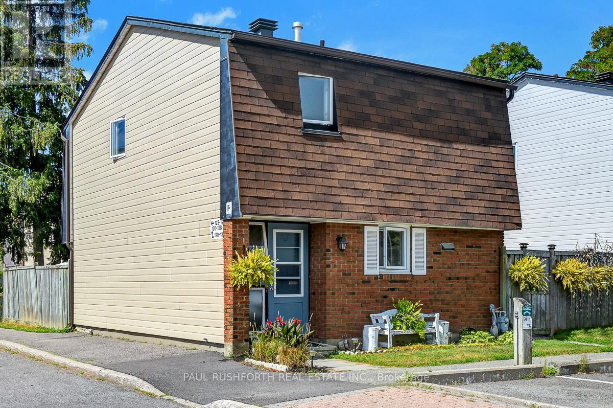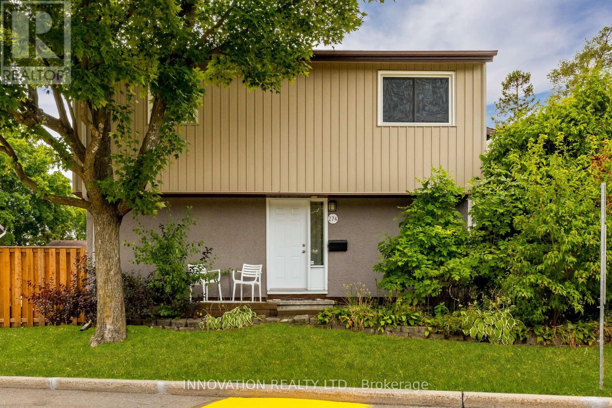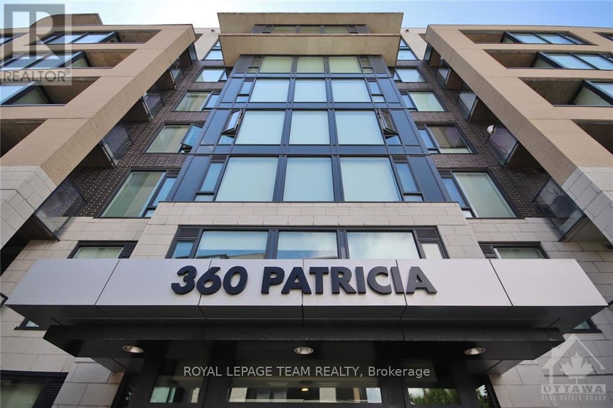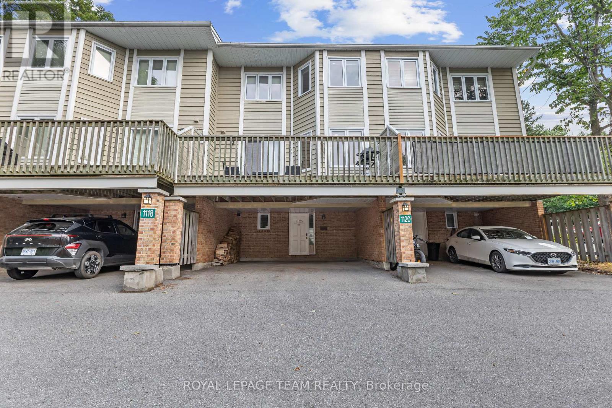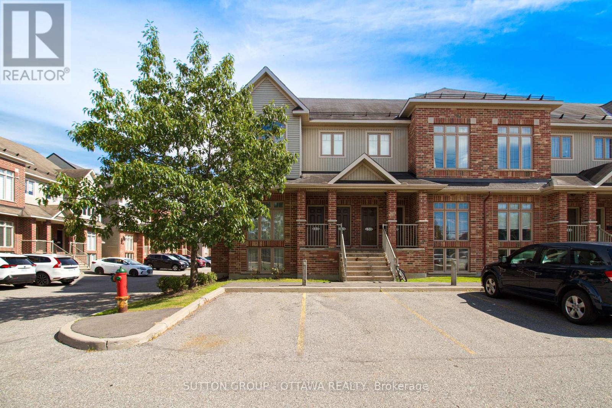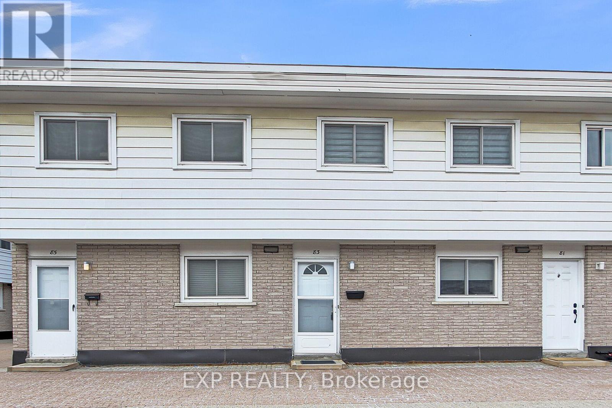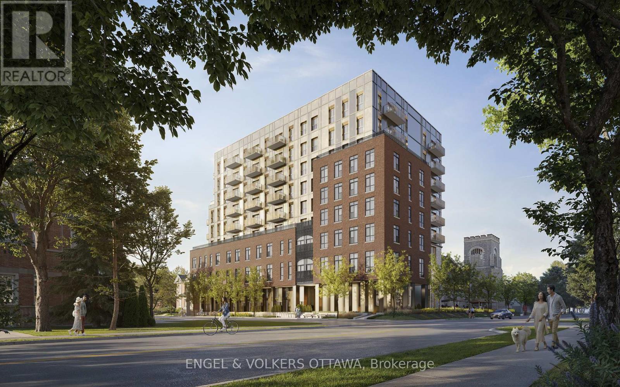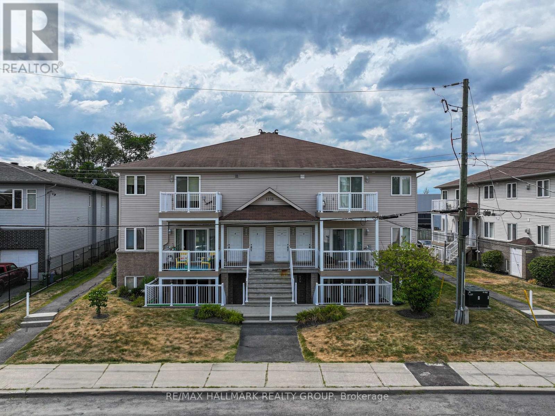512 Reardon Private
Ottawa, Ontario
This charming walk-up terrace condo offers the perfect blend of style and practicality, modern vibes and convenience. Perfect for first time buyers, students or investors. Close to 3 major transit hubs, universities, hospitals, McDonald Cartier Airport and Mooney's Bay. Step into a bright, welcoming hallway with a convenient powder room. The open-concept kitchen, dining, and living room areas are flooded with natural light, creating a spacious and inviting atmosphere. Enjoy peaceful views of manicured green space from the generously sized balcony.On the lower level, you'll find two tranquil, well-sized bedrooms, a 4-piece bathroom with a separate shower and tub, plus in-suite stacked laundry. Additional storage space ensures you have room for everything you need.Plus, enjoy the convenience of 1 parking space (5A) directly in front of your unit. *Some photos have been virtually staged* (id:53341)
1566 Feather Lane
Ottawa, Ontario
Discover your ideal home in this beautifully updated condo townhome situated in the heart of Ottawa South. Just a short distance from downtown, this centrally located treasure provides convenient access to shopping, schools, parks, and transit, making it a perfect option for both families and professionals. Step inside to find a breathtaking interior showcasing brand new laminate flooring, smooth ceilings, and plenty of pot lights that create a cozy and welcoming ambiance in the expansive living and dining areas. The dining space features a custom wall design that adds sophistication, while the open-concept eat-in kitchen includes modern stainless steel appliances and upgraded cabinets. Head to the second floor, where three spacious bedrooms await, along with two fully renovated bathrooms, including a primary bedroom with its own private 3-piece ensuite bath for extra convenience. The fully finished basement is a true standout, offering a large recreation room with brand new flooring, ideal for entertaining or relaxing with loved ones. An additional full bath in the basement ensures comfort and style are maintained throughout this remarkable home. Enjoy outdoor living in your private and fully fenced backyard, perfect for gatherings or tranquil moments. Dont miss out on the opportunity to call this stunning condo townhome your own! Schedule a viewing today! (id:53341)
124 Northridge Lane
Ottawa, Ontario
Welcome to 124 Northridge Lane. Nestled at the end of a quiet road, this charming 3-bedroom bungalow offers privacy, space, and the perfect blend of comfort and function. Situated on a spacious 100 x 200 ft lot (0.5 acres), this home is set back 30 feet from the road and is not in a flood zone, providing peace of mind year-round. Inside, you'll find a bright main level with a mix of laminate, ceramic, and parquet flooring, along with a cozy gas fireplace and an open-concept layout ideal for family living. The kitchen is equipped with a stove, fridge, dishwasher, and washer/dryer, making it truly move-in ready. The unfinished walkout basement offers exciting potential for additional living space, a home gym, or an in-law suite tailored to your needs. This property runs on well and septic (approx. 10 years old), features single septic use, and includes reverse osmosis for drinking water. Its heated by propane, and 2024 property taxes are estimated at $3,400. Electrical costs for the year are estimated around $1,300.The home also includes a workshop, with potential for generator setup or future enhancements. Whether you're looking for practical living or a place with expansion possibilities, this home checks all the boxes. (id:53341)
906 - 199 Kent Street
Ottawa, Ontario
Welcome to Kent Towers, ideally situated in the heart of the action in downtown Ottawa. This spacious & move-in ready 2-bed, 1-bath condo offers over 800 sq. ft. of living space + a covered balcony, with a rare blend of size & value. The full-sized galley kitchen features generous cabinetry, counter space and a dishwasher; no compact, apartment-sized appliances here! 2 generous sized bedrooms including a primary with space for a king-size bed. Full bathroom with a dedicated linen closet. In-suite laundry is conveniently located within it's own dedicated laundry and storage room. Bonus features include central AC -- no portable AC units! -- as well as a separate storage locker and underground parking. A well-managed building with attentive management staff and on-site security, amenities such as pool, sauna, hot tub and fitness room, all within walking distance of Parliament, LeBreton Flats, LRT, Farm Boy groceries and more. (id:53341)
10 - 1132 Gablefield Private
Ottawa, Ontario
Welcome to 1132 Gablefield Private -- a fantastic opportunity for down-sizers, first-time buyers, or investors seeking a low-maintenance, move-in ready home in a prime location. Step inside to a spacious entryway with a convenient powder room--ideal for guests. The bright and inviting living room/dining room features hardwood floors, a natural gas fireplace, and access to your private rear yard--perfect for relaxing or entertaining. The functional kitchen offers ample prep space, storage, and an eat-in breakfast area for casual dining. Downstairs, you'll find two comfortable bedrooms, a full bathroom, and in-unit laundry for added convenience. The home also includes a dedicated parking spot, with plenty of visitor parking nearby. Tucked into a quiet and pristine area of the city, you're just minutes from the 417, transit, parks, schools, and shopping--this location checks all the boxes for easy city living. Learn more at nickfundytus.ca. (id:53341)
81 Reynolds Drive
Brockville, Ontario
Welcome to 81 Reynolds Drive a bright, move-in ready home located in the heart of Brockville, perfect for first-time buyers or growing families alike. With all the major updates already taken care of - windows, furnace & A/C (2022), roof (2023), hot water tank (2025), pool pump (2024), and pool liner (2021) - you can settle in with peace of mind and start enjoying your new space from day one. Step inside to find a sun-drenched main floor with a spacious living room stretching across the front of the home, perfect for entertaining or relaxing. A convenient 2-piece powder room is tucked just off the main area. The living room flows seamlessly into the open dining area and functional kitchen, creating an inviting hub for family life. Walk out from the dining room to your multi-level deck, above-ground pool, and fully fenced backyard - a private retreat ready for summer fun. Upstairs, you'll find four generously sized bedrooms and a beautifully updated 4-piece bathroom, offering plenty of room for the whole family. The finished basement adds even more living space with a large rec- room, an additional bedroom, and a laundry/utility room. With flexible closing available, this home is ready when you are. Don't miss your chance to make a splash before the end of summer - book your private viewing today! (id:53341)
3192 Bannon Way
Ottawa, Ontario
Welcome to the Heart of Blossom Park!This charming 3-bedroom, 2-bathroom townhouse condo offers the perfect blend of space, comfort, and convenience in a family-friendly neighbourhood.Step inside to a tiled entranceway that leads into a bright and inviting living roomperfect for relaxing or entertaining. The separate dining area provides ample space for family meals, while the eat-in kitchen features plenty of counter and cupboard space, ideal for busy households.Upstairs, you'll find three well-sized bedrooms, including a spacious primary with a wall-to-wall closet, and a 4-piece bath with an easy-to-maintain shower surround.The fully finished basement adds incredible value with a large rec room and bar area, a 3-piece bathroom with stand-up shower, laundry room, den, and ample storage.Located in a sought-after, walkable area just steps to parks, schools, groceries, eateries, and public transit, this home offers comfortable living in a convenient location.Dont miss this opportunity to own in Blossom Park book your showing today! (id:53341)
3630 Hillbrook Road
Augusta, Ontario
Welcome to this well-maintained brick bungalow, which has been lovingly cared for over the years. Built in 1963, this 3 bedroom, carpetfree home sits on a quiet, paved country road just minutes from Prescott, shopping, golf, and major highways. Located on the edge of the Village of Maynard, you'll enjoy a peaceful rural setting with convenient access to local amenities, including schools, churches, and the Augusta Township office. The current owner had planned to live in the house permanently and had invested over $40,000 in major renovations and upgrades in last year, but due to family reasons,they had to sell the house. The main floor features a spacious eatin kitchen, a bright living room, three bedrooms, and a 4 piece bathroom. Updated vinyl windows let in plenty of natural light. The full basement offers endless possibilities ideal for a family room, workshop, or home gym.Outside, the property sits on a half acre lot, with a well-maintained lawn in front of a forest, offering a leisurely and relaxing outdoor setting. The yard is surrounded by hedges which keeps the area private. Major Upgrades & Maintenance 2024-2025: Furnace inspection by Sauve Heating & A/C; Two basement fire sprinklers; Basement storage room paint; Gas sensor; Curtain rods and curtains; Basement paint touch-ups Interior painting; Kitchen fridge, Range, Range hood & 240V cable; New kitchen sink, tap, drainage; PEX-B water pipes; Leakage detection water main valve; Updated water filters; Outdoor wall mounted generator socket; 4 new basement windows; Water softener; New sump pump & battery backup; Bathroom vanity & tap; Medicine cabinet; Basement ventilation & controller; All outlets & switches replaced; New smoke & CO detectors; LED light bulbs throughout; Electronic locks (front & garage doors); Washer & dryer installed; 2021 Septic pumped. 2018 Roof shingles replaced. 2015 Well pump & propane furnace replaced. 2014 Septic system. (id:53341)
7 - 2086 Valin Street
Ottawa, Ontario
Top-Floor Comfort Sunny & Bright! Enjoy elevated living in this spacious and stylish 2-bedroom, 2-bathroom condo that blends comfort, functionality, and charm. Soak up the morning sun with coffee on your oversized balcony, or take in the fresh air and top-floor views under soaring ceilings that add an airy, open feel throughout.The thoughtfully designed layout features a large, light-filled living room and a flexible dining area perfect for entertaining or setting up your ideal home office. The smart kitchen includes a cozy eating nook and plenty of storage, making everyday living easy and enjoyable.The generous primary bedroom fits a king-size bed with ease and offers direct access to a luxurious 5-piece cheater-ensuite. The second bedroom stands out with a Palladian window and ample closet space, making it ideal for guests, children, or a second workspace.Additional highlights include:Powder room, In-unit laundry, Ample storage throughout , New A/C & heating unit (installed fall 2024)Two parking spaces (38 & 98) Secure bike storage in a separate garage area, Convenient access to transit and shopping. Lovingly maintained and gently lived in, this home is truly move-in ready.Monthly utility costs: Hydro approx. $75 | Gas approx. $35 (id:53341)
1408 - 90 Landry Street
Ottawa, Ontario
Welcome to La Tiffani II, 90 Landry Street where urban convenience meets stylish comfort. This stunning 1-bedroom, 1-bathroom condo is perfectly situated in the heart of trendy Beechwood Village! Just minutes from the downtown core, and steps from transit, gourmet restaurants, charming cafés, boutique shopping, and the picturesque Ottawa River. Inside, youll love the bright, open-concept design featuring floor-to-ceiling windows that flood the space with natural light and offer views from every room. Step out onto your private balcony to enjoy your morning coffee or evening glass of wine while soaking in the skyline. The upgraded kitchen boasts sleek granite countertops, ample cabinetry, and a layout that flows seamlessly into the living area, ideal for both entertaining and everyday living. Gleaming hardwood floors run throughout, including in the spacious primary bedroom with its generous closet space. The elegant bathroom also features granite counters for a cohesive, upscale finish. This condo comes complete with a storage locker, underground heated parking, and a bike rack; perfect for Ottawa's four-season lifestyle. Enjoy being just steps from the Ottawa River, where you can walk along the waterfront trails and immerse yourself in nature, all while being minutes from the vibrant downtown core. With its unbeatable location, thoughtfully designed layout, and modern upgrades, this condo offers a vibrant, low-maintenance lifestyle you'll love coming home to. (id:53341)
810 - 88 Richmond Road
Ottawa, Ontario
Welcome to 88 Richmond!! This modern 1 bed + Den, 1 Bath condo you've been waiting for at the ever popular QWest in Westboro. Featuring an open concept living space, stunning kitchen and hardwood flooring throughout. Bedroom with sliding doors opens onto the main living space and features a 3-pc ensuite with glass shower. The spacious den is perfect for home office or another area to lounge. Floor-to-ceiling windows offer plenty of sunlight, and large north-facing balcony adds outdoor living space with a great view! Enjoy the Westboro lifestyle and walk to everything - restaurants, shops, public transit and more! QWest's amenities include a massive rooftop terrace with BBQs and hot tubs, exercise room, party room & theatre room. Also suite level lockers! (id:53341)
123 Gatestone Private
Ottawa, Ontario
Bright & Spacious Upper Unit with Loft in Prime Location! Welcome to 123 Gatestone Private this beautifully maintained sun-filled upper unit featuring 2 bedrooms plus a versatile loft, perfectly situated near top amenities and transit. The main level boasts an open-concept living and dining area with soaring cathedral ceilings, striking palladium windows, and a cozy gas fireplace ideal for both relaxing and entertaining. The generous kitchen offers a breakfast bar, ample counter space, and direct access to a private balcony. You'll also find a convenient main-level laundry area and a powder room.Upstairs, the spacious primary bedroom includes a walk-in closet, access to a second private balcony, and a cheater ensuite to the full bathroom. A well-sized second bedroom and open loft perfect for a home office, den, or reading nook complete the upper level. Parking is located right outside your door for added convenience additional parking available + EV Charging Options for your spot. Ideally located close to Gloucester Centre, Costco, Loblaws, GoodLife, Chapters, Scotiabank Theatre, CSIS, CSE, NRC, La Cité Collégiale, and Blair LRT Station. Don't miss this opportunity book your showing today! (id:53341)
410 - 1081 Ambleside Drive
Ottawa, Ontario
Rarely offered, originally built as a 3 bedroom converted into 2 large bedrooms. Extremely easy to convert back to the 3 bedrooms. The perfect height - there is a beautiful view not only of the river but the tree tops. This condo is the largest of condos in the building.1200 sq ft. Walking to the LRT will be amazing. A 2 piece ensuite, private balcony &walk-in closet enhances the primary bedroom. Den located off the living room offers different uses- office, tv room, guest room, craft room. Whether you are seeking peace or privacy or vibrant social lifestyle, this community offers it all. Residents enjoy a rich calendar of activities including craft sessions, bridge, games night, knitting, club gatherings and nightly socials either on the outdoor patio or in the cozy lounge. First class amenities include an indoor salt water pool with adjacent sauna and showers in the changing rooms, state of the art fitness center, underground parking with convenient car wash bay, a beautifully appointed party room with full kitchen and dishware available to rent for a nominal fee. Condo fees offer unmatched value covering: High speed internet, cable, heat, hydro, water, Dogs below 25 lbs are allowed. This building is meticulously maintained with an excellent reserve fund offering peace of mind for future value. Step outside to explore scenic paths along the Ottawa River Parkway, or take a short walk to nearby coffee shops, restaurants, and shops (id:53341)
126 - 3691 Albion Road
Ottawa, Ontario
This bright and inviting 3 bedroom, 2 bathroom townhome offers the perfect blend of comfort and convenience. Ideally located close to amenities, shopping, and public transportation, it provides easy access to everything you need. Inside, you will find a well-maintained home with a functional layout, generous living spaces, and plenty of natural light. Step outside to your private backyard perfect for relaxing, entertaining, or enjoying a bit of green space in the city. A fantastic opportunity for first-time buyers, downsizers, or investors alike! 24 hr irrevocable on all offers, as per 244. (id:53341)
506 - 340 Montee Outaouais Street
Clarence-Rockland, Ontario
This to be built 2-bedroom, 1-bathroom condominium is a stunning middle unit home that provides privacy and is surrounded by amazing views. The concrete construction of the house ensures a peaceful and quiet living experience with minimal outside noise. You will get to choose all of the finishings for your unit. Backing onto the Rockland Golf Course provides a tranquil and picturesque backdrop to your daily life. This home comes with all the modern amenities you could ask for, including in-suite laundry, parking, and ample storage space. The location is prime, in a growing community with easy access to major highways, shopping, dining, and entertainment. Photos have been virtually staged. The photos shown are of an upper middle floor model unit from a similar project located at a different site. They are provided for informational and illustrative purposes only. Floor plan may be mirror image. Projected occupancy is Spring/Summer 2026. (id:53341)
70 - 274 Woodfield Drive
Ottawa, Ontario
Stylish, hip, and perfectly located - this townhome has it all! Just steps from shops, amenities, and public transportation, it offers the best in convenience and lifestyle. Inside, you'll find 3 bedrooms and 2 bathrooms, a bright and functional layout, and a finished basement that adds extra living space plus plenty of storage. The fenced yard is private and charming ideal for entertaining or relaxing outdoors. Added bonus: condo fees include Hydro and Water for stress-free living. A fantastic opportunity in a vibrant location! (id:53341)
717 - 360 Patricia Avenue
Ottawa, Ontario
Experience the best of city living in this thoughtfully designed condo. Perfectly situated just a short stroll from local cafés, restaurants, grocery stores, and public transit, everything you need is right at your doorstep. Take advantage of the buildings impressive amenities, including a theatre room, fully equipped gym, steam room, party space, and an expansive rooftop terrace spanning over 5,000 sq ft complete with BBQs, a hot tub, and sweeping city views. Inside, the open-concept layout is bright and inviting, thanks to oversized windows that let in plenty of natural light. Smart use of space includes a moveable kitchen island that adapts to your needs and a custom California Closets system in the primary bedroom for optimal storage. High-end finishes throughout include hardwood flooring, quartz countertops, a stylish tile backsplash and tub surround, and premium Hunter Douglas window coverings, with blackout blinds in the bedroom for added comfort. (id:53341)
12135 County Road 2 Road
South Dundas, Ontario
Affordable & Adorable Bungalow on Nearly an Acre! Looking for that perfect mix of country charm and convenience? This super cute 2-bedroom, 1-bath bungalow sits on just under an acre and offers a private backyard with no rear neighbours your own peaceful slice of paradise! Ideal for first-time buyers, downsizers, or anyone craving one-level living, this home is built on a slab, meaning no stairs, no basement, which means no water or musty basement worries. Large living room/dining room for entertaining, along with the faux fireplace. Bonus: its hooked up to a modern septic system with an annual maintenance plan less stress, more peace of mind! Inside, you'll love the bright, open feel with tons of natural light and large windows throughout. The eat-in kitchen features plenty of cabinetry, a tucked-away stackable washer/dryer, and patio doors leading to a sunny back deck perfect for morning coffee or evening BBQs. For the DIYers or hobbyists: there are two powered outbuildings on-site ideal for a workshop, she-shed, man-cave, or extra storage. Just steps from schools, churches, local amenities, and the stunning St. Lawrence River, the location is as sweet as the home itself! (id:53341)
1120 Chimney Hill Way
Ottawa, Ontario
OPENHOUSE - August 30th, 2025, from 2 PM-4 PM. Located in the quiet, family-friendly community of Beacon Hill South, this bright and sunlit three-bedroom, two-bathroom townhome offers a rare double carport with direct entry to the home. The main level features an open layout and opens onto both a private backyard and a balcony, offering multiple options for outdoor enjoyment. Three spacious bedrooms are found on the upper level, while the lower level provides convenient access to parking and storage. Enjoy a central location close to shopping, schools, parks, and transit, all within a peaceful, well-maintained community. Don't miss your chance to make this versatile home yours! (id:53341)
133 - 1512 Walkley Road
Ottawa, Ontario
Tucked into a well-connected community, this bright end-unit condo spans two levels and offers a rare mix of character, light, and functionality. Ideal for professionals working at the Ottawa Hospital or CHEO, this home keeps you close to everyday essentials, public transit, highway access, shopping, dining, fitness centers, and green spaces. Step into the main level where oversized windows stretch two stories high, flooding the home with sunlight and creating a dramatic first impression. The upper level is thoughtfully designed for everyday living and hosting, featuring an inviting open-concept living and dining area. The modern kitchen is both stylish and practical, featuring sleek stainless steel appliances, ample storage, and a generous workspace. The private south-facing balcony offers a peaceful spot to enjoy sunshine from morning to evening, ideal for reading, relaxing, or grilling on your BBQ. Convenience is built in with a main-floor powder room and in-suite laundry. Downstairs, the standout den/family room showcases soaring ceilings and oversized windows that let natural light pour in, creating a warm and welcoming lower level. The primary bedroom features a walk-in closet and direct access to a spa-inspired bathroom with a deep soaker tub, textured tile, and contemporary finishes. A second bedroom offers flexibility for guests, a home office, or a nursery. With stylish lighting updates throughout and dedicated parking right at the front door, this condo blends comfort, convenience, and personality perfect for anyone looking for a low-maintenance lifestyle in a central location. (id:53341)
83 Hadley Circle
Ottawa, Ontario
Welcome to 83 Hadley Circle the perfect starter home for first-time buyers or an excellent investment opportunity for the savvy landlord. This well-maintained 3-bedroom, 1.5-bath condo offers the convenience and security of underground parking. Main level features a refreshed kitchen with a stylish tile backsplash, matching stainless steel appliances, and plenty of storage. The adjoining dining area comfortably fits a kitchen table and flows into a bright living room, where patio doors lead to a private, low-maintenance fenced yard. A striking feature wall with an electric faux fireplace creates the perfect spot for family gatherings, while a clever office nook is ideal for homework or work-from-home needs. A refreshed powder room completes this level. Upstairs, the generous primary bedroom features a large closet with a sliding barn door. Two additional bedrooms, each with good-sized closets, share an updated 4-piece family bathroom. A spacious hallway closet adds even more storage. The finished basement offers a versatile recreation/playroom for the kids. From this level, you will have direct access to the heated parking garage. Just inside the garage entry, a family-sized open-concept closet keeps coats, shoes, boots, and backpacks neatly organized. The laundry/utility room provides even more storage space. With its thoughtful modern updates, thoughtful touches, functional layout, community feel and prime location, 83 Hadley Circle is move-in ready and full of potential. (id:53341)
318 - 8 Blackburn Avenue
Ottawa, Ontario
**Open House Saturday and Sunday 11am-4pm at 8 Blackburn** Welcome to The Evergreen on Blackburn Condominiums by Windmill Developments. With estimated completion of Spring 2028, this nine story condominium consists of 121 suites, thoughtfully designed by Linebox, with layouts ranging from studios to sprawling three bedroom PHs, and everything in between. The Evergreen offers refined, sustainable living in the heart of Sandy Hill - Ottawas most vibrant urban community. Located moments to Strathcona Park, Rideau River, uOttawa, Rideau Center, Parliament Hill, Byward Market, NAC, Working Title Kitchen and many other popular restaurants, cafes, shops. Beautiful building amenities include concierge, service, stunning lobby, lounge with co-working spaces, a fitness centre, yoga room, rooftop terrace and party room, visitor parking. Storage lockers, underground parking and private rooftop terraces are available for purchase with select units. Full list of available units and more information about this stunning new development available at our Sales Centre. Floorplan for this unit in attachments. ***Current incentives include No Condo Fees for 6 Months and Right To Assign Before Completion!*** (id:53341)
189 Birch Hill Private
Ottawa, Ontario
Great value in a prime location! Welcome to 189 Birch Hill Private, a spacious townhome offering a practical layout, just minutes from downtown. This home provides easy access to Ottawa's vibrant core while maintaining the charm of a well-established neighbourhood. The main level features a welcoming entryway with ceramic tile flooring, leading into bright, open living and dining spaces. Classic parquet hardwood floors, neutral finishes, and large windows create an inviting atmosphere filled with natural light. The kitchen offers generous cabinetry, counter space, and a double stainless-steel sink with direct access to the dining area. Upstairs, the second level offers four comfortable bedrooms, including a spacious primary bedroom, and three additional bedrooms provide flexibility for family, guests, or a home office, while the full bathroom includes an extended vanity, tub-shower combination, and ample storage. The lower level adds versatility with a finished bedroom, a full bathroom with a corner shower, and a laundry room equipped with a washer, dryer, utility sink, and built-in cabinetry. Outside, the fully fenced backyard features a massive wooden deck, perfect for entertaining or enjoying a private outdoor retreat. This home offers excellent proximity to the ByWard Market, Rideau Centre, Parliament Hill, and the nearby river pathways and parks. With grocery stores, shops, cafés, and transit all within walking distance, this home delivers a lifestyle that balances central convenience with community charm! (id:53341)
14 - 1238 Marenger Street
Ottawa, Ontario
Immaculately maintained and beautifully upgraded 2-bedroom condo with TWO parking spaces (#17 & #18), perfectly situated on a quiet cul-de-sac in one of Orleans most sought-after, well-developed neighborhoods. Offering over 1,000 sq. ft. of refined living space, this corner unit is the ideal choice for first-time buyers, professionals, or downsizers seeking both comfort and elegance. Step into a bright, open-concept layout where large windows and an unobstructed balcony view create an airy, private retreat shaded by mature trees for added tranquility. The living area is anchored by a gas fireplace framed by a striking brick feature wall, exuding warmth and character. The chef-inspired kitchen boasts granite countertops, stainless steel appliances, a gas stove, tiled backsplash, and a convenient breakfast bar perfectly blending style and function for both everyday living and entertaining. The spacious primary suite offers a walk-in closet and serene escape, while the versatile second bedroom is ideal for guests, a home office, or personal gym. The exquisite 4-piece spa-inspired bathroom showcases a freestanding limestone soaker tub and a separate glass shower for the ultimate in relaxation. Additional highlights include in-unit laundry, air conditioning, abundant visitor parking, and two dedicated parking spots. The corner-unit design ensures enhanced privacy, while the private balcony offers a peaceful space to enjoy morning coffee or evening sunsets. Unbeatable location just steps from the future LRT and within walking distance to shops, restaurants, parks, and every local amenity. Flooring: ceramic & laminate throughout. Move in and experience elevated condo living at its finest in prime Orleans today. (id:53341)

