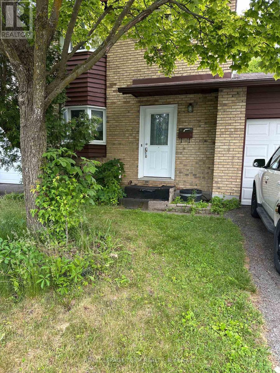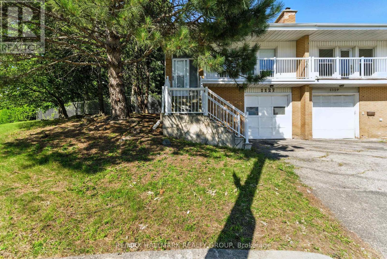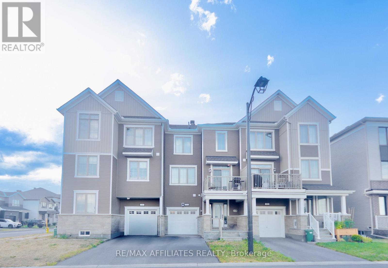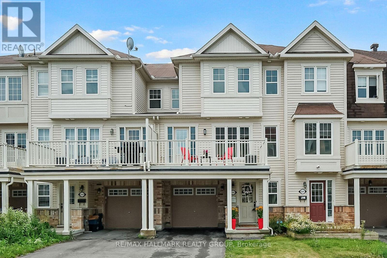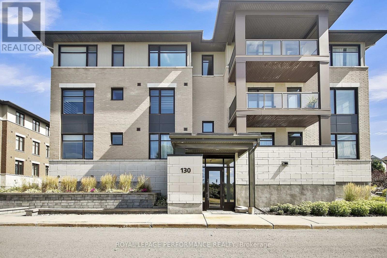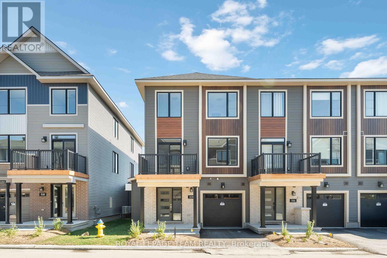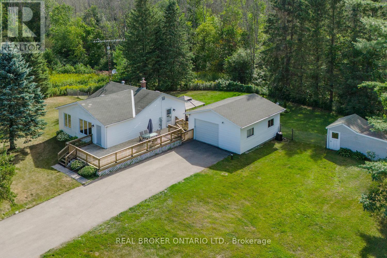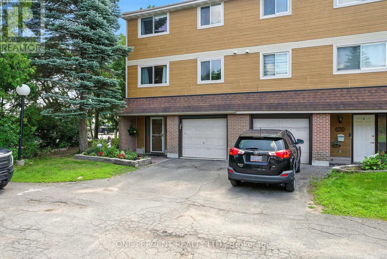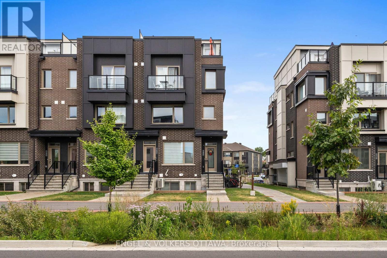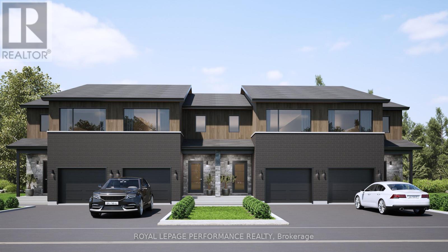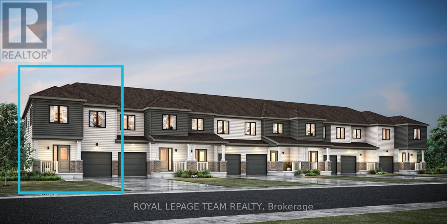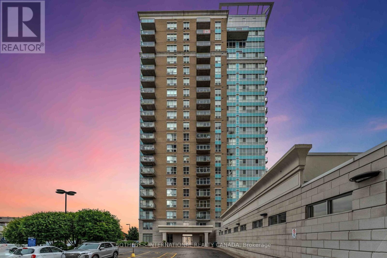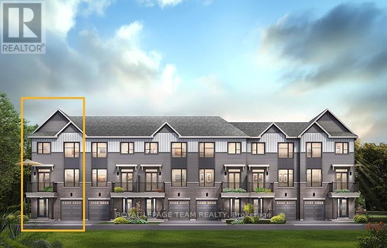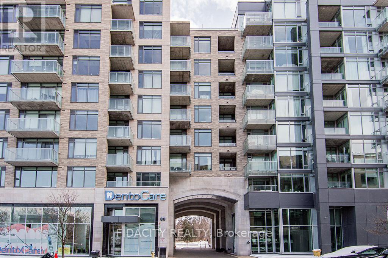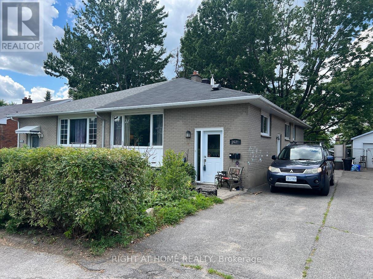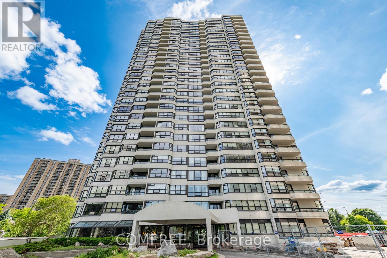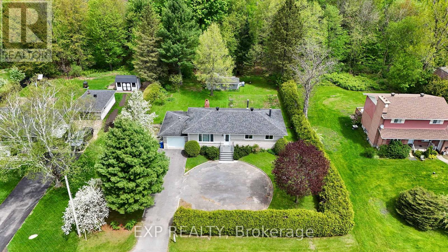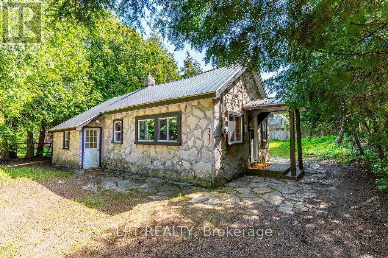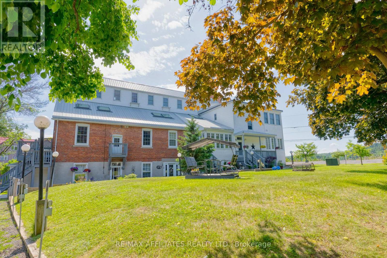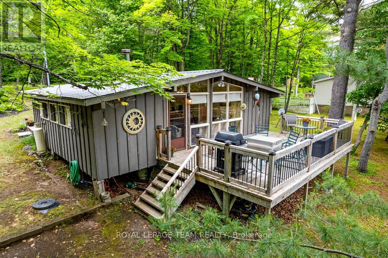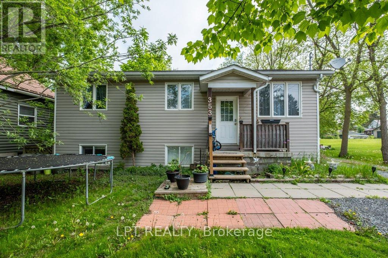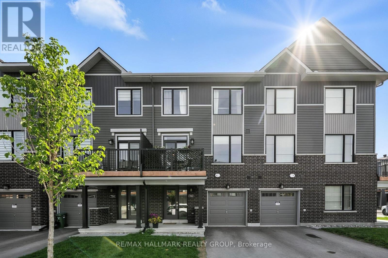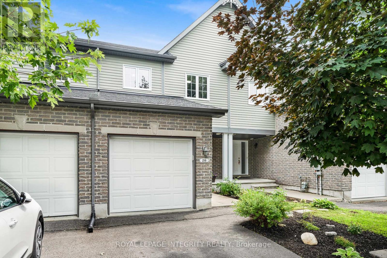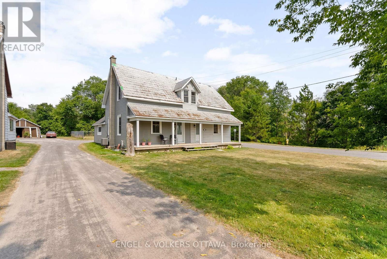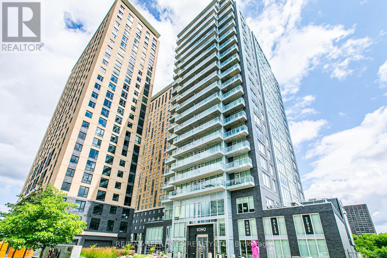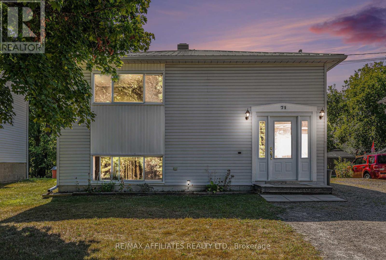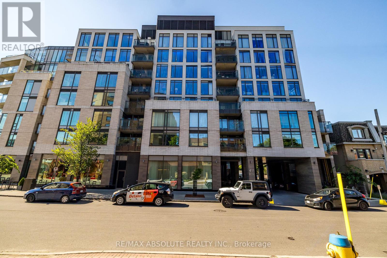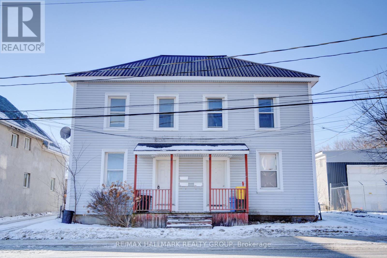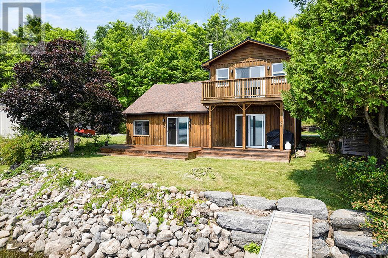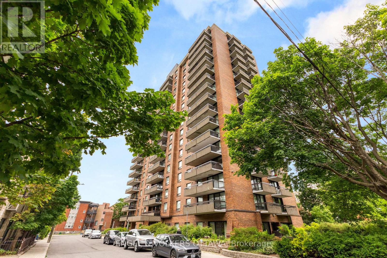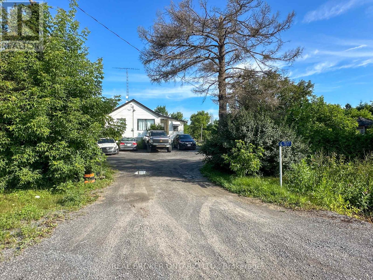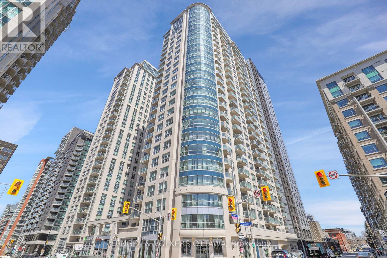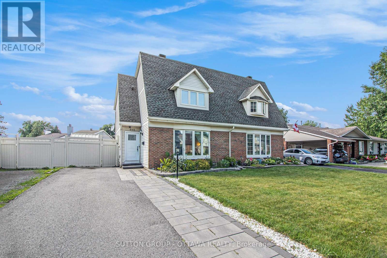322 Des Epinettes Avenue
Ottawa, Ontario
Welcome to 322 des Épinettes! Townhome, 3 beds, 2 bath located in the heart of Orleans. Open concept living space draws in a lot of natural light and is accented by a fireplace in the center of the living room. The eat-in kitchen is bright with a window looking out into the front yard with stainless steel appliances. The primary bedroom is generous in size with multiple windows and large closet. Flooring: tile, linoleum, carpet. The basement hosts a recreation room, great for the big game, movie night or children's play area. The large backyard completes this home with access through the garage, doors front and back. Nicely located close to parks, grocery, Sir Wilfrid Laurier Secondary and moments from Place D'Orleans and HWY 174. Needs a little TLC - a great opportunity to put your personal touch. (id:53341)
1127 Maitland Avenue
Ottawa, Ontario
Opportunity knocks at 1127 Maitland Avenue! Spacious and bathed in natural light semi-detached backsplit offers value in a central location, ideal for families, investors, or multi-generational living. With 3+1 bedrooms, and a large fully fenced lot, this home is packed with potential. Freshly painted throughout, the main level features a bright and airy open-concept living/dining area with a beautiful stone fireplace as its centrepiece. The oak kitchen is in good condition, offers plenty of cabinet space and convenient side door access directly to the lower level. Upstairs, you'll find three comfortable bedrooms, along with a full bathroom. The lower level offers large above-grade windows, a spacious rec room, a fourth bedroom (at one time it had a fifth bedroom) and a 2-piece bath large enough to convert to 3pce, ideal for an in-law suite or teenage retreat. Beyond that is a full-height basement with tons of storage space, laundry area, and inside entry from the attached garage adding even more flexibility to the home. This home sits on a fully fenced large lot with plenty of side yard and back outdoor space ideal for pets. The mature trees provide natural shade and privacy, while still allowing for plenty of space to garden or play. Convenient access to schools, bike trails, 5 min drive to Algonquin College, parks, transit, and major routes. Selling "as is", move in now, fix it up as you go! Needs a little love, but its got serious potential! (id:53341)
388 Aphelion Crescent
Ottawa, Ontario
Welcome to this beautifully designed Mattamy-built 3-storey back-to-back freehold townhome in Barrhavens sought-after Half Moon Bay community. Featuring a single car attached garage with inside entry, long driveway, and bright north facing orientation, this home offers comfort, convenience, and low-maintenance living. The ground level includes a welcoming foyer, laundry room, and storage/utility room in the basements, The open-concept second level is perfect for entertaining with a modern kitchen, spacious dining area, inviting living room, and a huge balcony. The third level offers two generous bedrooms, including a primary bedroom with walk-in closet, Jack & Jill 3-piece bath. Energy-efficient design and no backyard maintenance make life easy. Ideally located steps from schools, parks, and the soon-to-open Food Basics, with no front neighbour for added privacy. Perfect for first-time buyers, downsizers, or investors, Book Your Private Showing Today! (id:53341)
2325 Blue Aster Street
Ottawa, Ontario
Welcome to 2325 Bue Aster, beautifully updated 2 bedroom townhome in sought after Half Moon Bay! This bright and spacious move in ready FREEHOLD townhome blends with comfort and convenience. The main floor has convenient access to the attached garage and closet. On the 2nd floor you step inside to a sun filled living/dining room adjacent to a large kitchen with granite counter and abundance of cabinetry.The living/dining has direct access to the spacious deck ideal for entertaining or enjoying some fresh air.The third floor has 2 spacious bedrooms with oversized closets that share access to a full bath. Great location close to Schools, Parks, Minto Rec Centre and Shopping. NEW FLOORING, NEW BERBER CARPETS, NEW STOVE, NEW FRIDGE, WASHER AND DRYER (2024), FRESHLY PAINTED WALLS, ALL NEW LIGHT FIXTURES AND FANS, DUCTS WILL BE CLEANED JULY 24, 2025, FURNACE (2019). Don't miss your chance to own this move in ready beautiful home. Standout choice for first-time buyers, downsizers, or investors. Virtual staging in living, dining and bedroom. (id:53341)
A - 177 Valley Stream Drive
Ottawa, Ontario
Incredible value-added opportunity awaits. Nestled within a private enclave in the highly sought-after neighbourhood of Leslie Park sits this impressive, recently renovated gem. Welcomed through the bright foyer, with mirrored closet doors, where gleaming hardwood floors guide you through the sunlit main living areas, adorned with expansive windows that bring in a flood of natural light. The entertainment-sized dining and living room provides direct access to the backyard, a warm fireplace with a distinctive feature wall and a custom granite hearth as its focal point, offering a perfect setting whether you're hosting a formal dinner or an intimate gathering. Contemporary-designed kitchen features modern elements throughout, seamlessly combining style and function with granite countertops, stainless steel appliances, a ceramic backsplash, undermount lighting, and sleek cabinets. The second level highlights three spacious bedrooms and updated bathrooms, including the primary bedroom with a 2-piece en-suite and a walk-in closet. Additionally, the finished lower level presents the recreation/games room with recessed lighting, laminate floors, a laundry room, and a generous storage area. Over $100,000 spent on recent updates including; new maple hardwood on M/L, stairs & landing, large-format tiles, and laminate (20-22), kitchen (20), painted (20-2025), recessed lighting (20-22), bathrooms (21), appliances (20-25) Trane furnace & AC (22), basement (22), driveway repaved (25), electrical & plumbing. Condo fees include snow removal of driveway & walkway, grass cutting, window cleaning, chimney & gutter cleaning. Wonderful close-knit community close to shopping, schools, public transportation, Algonquin College, Queensway Carleton Hospital, indoor & outdoor recreation facilities, including many parks, Nepean Sportsplex, Graham Creek trails, and Bruce Pit. Full upgrade list in attachments (id:53341)
604 - 320 Parkdale Avenue
Ottawa, Ontario
Stylish loft-style condo in the coveted Parkdale Market Lofts! This spacious, bright and updated 1 bed + den unit features soaring 10ft ceilings, oversized windows and stunning panoramic city views including Parliament Hill freworks, Lac Leamy, and Lansdowne Park. The open-concept layout is perfect for entertaining, with a large sliding barn door leading to the bedroom overlooking the skyline. The primary bedroom has a walkin closet and private access to the 4-piece bath. The den works well as an oce, guest room, or fex space. Enjoy in-unit laundry with extra pantry storage. Heated, secure ground-level parking with more storage included. Building amenities: gym with new equipment, party room, sauna, courtyard, 2 rooftop decks with BBQs, and secure bike storage. Steps to Parkdale Market, shops, theatre, restaurants, LRT, 417, and the river. Live, work, and play in one of Ottawa's most vibrant neighbourhoods! 24 hours irrevocable on all offers (id:53341)
302 - 130 Guelph Private
Ottawa, Ontario
This stylish 2-bedroom + den, 2-bath condo is ideally located just steps from Kanata Centrum Shopping Centre. The bright, open layout features hardwood floors throughout, a modern kitchen, and a spacious living/dining area perfect for entertaining. The primary bedroom offers a 3-piece ensuite and double closet, while the second bedroom is generously sized with plenty of storage. Additional conveniences include in-suite laundry, underground parking, and a private storage locker.Enjoy access to the buildings clubhouse, complete with space for gatherings, a pool table, darts, and fitness equipment. With shopping, dining, transit, and every amenity at your doorstep, this top-floor condo combines comfort, convenience, and maintenance-free living in one perfect package. (id:53341)
701 Con 9 Plantagenet Concession
Alfred And Plantagenet, Ontario
Welcome to this well-maintained charming 2-bedroom, 1-bathroom bungalow, ideally situated on a quiet street with no rear neighbours offering privacy and peaceful views. This home features a functional single-level layout, perfect for first-time buyers, downsizers, or anyone seeking low-maintenance living. The bright and inviting living space flows into a kitchen with ample cabinetry and natural light. Two comfortably sized bedrooms, a full 3-piece bathroom, and convenient main floor laundry complete the interior. Step outside to a spacious backyard and plenty of room to relax or entertain. A double detached garage adds excellent value, providing space for vehicles, storage, or a workshop. This property include a generator connection. (id:53341)
618 Lauraleaf Crescent
Ottawa, Ontario
Located in Half Moon Bay, 618 Lauraleaf Crescent is a stylish 2-bedroom, 2-bathroom end-unit townhome with over 1,300 sq. ft. of finished living space across three thoughtfully designed levels. The entry level sets a welcoming tone with a brick and vinyl façade, covered porch, and bright foyer featuring ceramic tile. This level also includes a powder room, laundry area with overhead shelving, and interior access to the deep single-car garage. The main living area on the second floor is open and bright, with a kitchen that features sleek two-tone cabinetry, neutral countertops, stainless steel appliances, and a central island with breakfast bar seating and a pull-down faucet. Rich-toned hardwood flooring flows throughout the living and dining areas, highlighted by large windows. Sliding glass doors from the dining area open to a private balcony. The third level is where you'll find the two bedrooms and one full bath. The spacious primary bedroom includes a walk-in closet, while the secondary bedroom offers flexibility for guests or a home office. The main bath is finished with a tub/shower, ceramic floor tiles, and a dark-toned vanity. This family-friendly community is known for its parks, walking paths, and access to great schools. Just minutes from the Minto Recreation Complex, local shops, and public transit, this home also offers quick access to Strandherd Drive and Highway 416, making commutes into the city seamless! (id:53341)
42 - 58 Jackson Court
Ottawa, Ontario
Welcome to 58 Jackson Court, a beautifully upgraded family home offering the perfect blend of modern style, comfort, and convenience in one of Ottawas most desirable communities.This spacious 3-bedroom, 2.5-bathroom residence has been thoughtfully renovated with over $100,000 in recent upgrades. The main floor boasts a bright, open-concept layout with 15mm click vinyl plank flooring throughout, creating a seamless flow. At its heart is a chefs kitchen, complete with quartz countertops, full quartz backsplash, and ceiling-height soft-close maple cabinetry, designed for cooking, entertaining, and everyday living.Upstairs, youll find the ultimate convenience with a second-floor laundry unit, while the renovated basement adds flexible living space with a full bathroom, walk-in shower, and walk-in closet ideal for guests or a growing family.Step outside to your private backyard oasis, featuring an underground gas line for BBQ, an interlock patio with Riverstone Garden, and lush perennials, perfect for relaxing or entertaining. The double garage with a double door provides ample parking and storage.Key Updates: Furnace & A/C (2022), Washer/Dryer (2022), Hot Water Tank (owned).Condo Fee Includes: Management, insurance, water/sewer, and general maintenance.Located minutes from shopping, transit, parks, and major highways, this home offers both lifestyle and convenience in a family-friendly neighbourhood.Dont miss this turn-key opportunity, a rare find that combines quality upgrades with a prime location! (id:53341)
508 Woodlily Private
Ottawa, Ontario
The Dawson End is located on the end of the Avenue Townhome Block, allowing for more natural light in your home. The Dawson End has a spacious open concept Second Floor that is ideal for hosting friends and family in either the Dining area or in the Living space that is overflowing with an abundance of natural light. On the Third Floor, you have 3 bedrooms, providing more than enough space for your growing family. All Avenue Townhomes feature a single car garage, 9' Ceilings on the Second Floor, and an exterior balcony on the Second Floor to provide you with a beautiful view of your new community. Find your new home in Parkside at Arcadia. Immediate occupancy. NOTE: this unit is a condo POTL unit with fee of approximately $90/month, copy of condo/disclosure docs attached (id:53341)
2101 2nd Concession Road
Elizabethtown-Kitley, Ontario
Almost 6 acres of perfection with a beautifully maintained & updated bungalow. This home is the perfect package; it offers a mix of space, comfort and convenience; just minutes from town and highway access. The lot is a great blend of privacy, great road frontage, grassy open areas and wooded areas; 4 acres of forest between you and the highway, creating a perfect buffer and yet you never have to worry about rear neighbours! Step inside to a bright and inviting layout with a generous living and dining area that flows effortlessly into an open and friendly updated kitchen with stainless steel appliances. Two bedrooms and a full bathroom complete the main level, along with a oversized practical mudroom for daily ease. Downstairs, discover a versatile finished basement with a spacious rec room, bedroom and an office area. The den features a propane stove adding a second source of heat & a cozy vibe for the colder months. Outside is where this property truly shines: multiple spaces to relax, a covered gazebo for evening gatherings, and a fire pit built for memorable nights under the stars. Roof was redone 2018, windows were replaced in 2009 & A/C in 2022. The detached garage and additional shed offer plenty of room for tools, toys, and hobbies. Whether you're looking for peaceful country living or a private retreat, this property delivers. (id:53341)
71 - 4640 Cosmic Place E
Ottawa, Ontario
If move-in-ready were a place, it would be 4640 Cosmic Place. Right off of Blair Station 4640 Cosmic offers immediate access to the highway and the downtown core via the O-Train. Upon entering the foyer, you will be struck by the immaculate walls contrasting with the rich, newly installed flooring (2025). Just off of the foyer, the newly renovated powder room offers convenient space to freshen up on those stifling Ottawa summer days. From there, the basement recreation room offers flexibility with ample wall storage and a storage area to suit any use. Just off the basement is the utility room, which houses the new (2025) washer and dryer, as well as the regularly serviced water heater. In the living room, floor-to-ceiling windows allow natural light to cascade in from the backyard and an outstanding view of the sunrise. The rejuvenated wall and floor mean this living room will be here for you whenever you need it. The backyard makes for the ideal space for barbeques, or relaxation, with plenty of greenery keeping it private. Up the stairs takes you into the breakfast nook, a charming and flexible area for you to start the day. From there, the kitchen invites you in with new hardware, appliances, and refreshed cabinetry culminating in a window at the end allowing plenty of natural light into the space. The dining room makes for an intimate area to entertain and host. Up the stairs lies the first bedroom. This generous retreat greets you with a view of the backyard that runs nearly the length of the room, also allowing room-wide natural light. At the top of the stairs, the newly renovated 3-piece bathroom boasts clean contemporary style. The primary and secondary bedrooms enjoy natural lighting and spacious closets. With almost the entire home painted in 2025, and hundreds of hours put into other upgrades, 4640 Cosmic represents the chance to spend less time building your dream home and more time living in it. For more information please contact the listing agent. (id:53341)
782 Mikinak Road
Ottawa, Ontario
Welcome to 782 Mikinak Road, a stylish stacked condo with a rooftop terrace in Wateridge Village. This home was built in 2021 with $20,000 in upgrades and offers over 1,200 sq. ft. of thoughtfully designed living space in one of Ottawa's newest, most connected, and vibrant neighbourhoods. From the entry, the stairs lead to the modern kitchen, complete with sleek cabinetry, granite countertops, stainless steel appliances, a stylish backsplash, and a large central island with seating. Wide windows and recessed lighting fill the space with natural light, flowing seamlessly into the adjoining dining and living areas, which are enhanced by neutral finishes and light-toned flooring. Upstairs, the primary suite offers oversized windows, a glass-panel balcony, and a modern ensuite featuring a wide vanity, a full wall mirror, and a glass walk-in shower with tiled surround. A well-sized second bedroom provides flexibility for guests, family, or a home office, while a centrally located laundry closet with a stacked washer and dryer adds everyday convenience. The third level elevates this home further with a bright office nook and direct access to a spacious private rooftop terrace. Located just steps from parks, the Ottawa River pathways, and plenty of greenspace, and minutes from the Montfort Hospital, NRC, and downtown core - this offers convenience and urban accessibility while being surrounded by nature! (id:53341)
170 Midsummer Terrace
Ottawa, Ontario
Welcome to this Terrific END UNIT Townhome Spacious, Renovated, and Move-In Ready! This updated End-unit townhome offers a fantastic layout, modern finishes, and exceptional care throughout. From top to bottom, this home blends functionality with stylish upgrades in a bright and welcoming space. The main level features a renovated kitchen with custom cabinetry, mosaic tile backsplash, pot lights, stylish countertops, and contemporary flooring. A sun-filled eat-in breakfast area opens through patio doors to a private deck, ideal for relaxing or entertaining. The living room provides abundant natural light from oversized windows and offers excellent space for daily living, while the separate dining area adds a touch of elegance for hosting. Upstairs, the primary bedroom boasts a walk-in closet and a renovated 3-piece ensuite with a sleek Maxx round shower. Two additional bedrooms are generously sized and share an updated 4-piece main bathroom, perfect for family or guests. The lower level features a cozy family room with a corner wood-burning fireplace, plus an exceptional luxury bathroom complete with a Maxx air jet soaker tub providing a spa-like experience right at home. Lovingly maintained and freshly painted, this home also includes valuable updates: Front Roof(18), Back Roof (13) with Heat Cables (19) & gutter guards, Windows (12),Furnace(07) & Brand-New A/C(25). Located in a well-managed community with LOW CONDO FEES, this turn-key property is an excellent opportunity for comfortable, stylish living. Don't miss out & book your showing today! (id:53341)
203 Peacock Drive
Russell, Ontario
This 3 bed, 3 bath middle unit townhome has a stunning design and from the moment you step inside, you'll be struck by the bright & airy feel of the home, w/ an abundance of natural light. The open concept floor plan creates a sense of spaciousness & flow, making it the perfect space for entertaining. The kitchen is a chef's dream, w/ top-of-the-line appliances, ample counter space, & plenty of storage. The large island provides additional seating & storage. On the 2nd level each bedroom is bright & airy, w/ large windows that let in plenty of natural light. Primary bedroom includes a 3 piece ensuite. The lower level is finished and includes laundry & storage space. The standout feature of this home is the full block firewall providing your family with privacy. Photos were taken at the model home at 325 Dion Avenue. Flooring: Hardwood, Flooring: Ceramic, Flooring: Carpet Wall To Wall. Oct 2025 Occupancy. (id:53341)
Th-152d Cypress Street
The Nation, Ontario
Welcome to Willow Springs PHASE 2 - Limoges's newest residential development! This exciting new development combines the charm of rural living with easy access to amenities, and just a mere 25-minute drive from Ottawa. Introducing the "Lincoln (End Unit E1)" model, a stylish two-story townhome offering 1,627 sq. ft. of thoughtfully designed living space, including 3 bedrooms, 1.5 bathrooms (2.5 available as an option), and a host of impressive standard features. Experience all that the thriving town of Limoges has to offer, from reputable schools and sports facilities, to vibrant local events, the scenic Larose Forest, and Calypso the largest themed water park in Canada. Anticipated closing as early as early 2026 (date TBD). Prices and specifications are subject to change without notice. Ground photos are of previously built townhouses in another project (finishes & layout may differ). Model home tours now available. Now taking reservations for townhomes & detached homes in phase 2! (id:53341)
Th-166b Cypress Street
The Nation, Ontario
Welcome to Willow Springs PHASE 2 - Limoges's newest residential development! This exciting new development combines the charm of rural living with easy access to amenities, and just a mere 25-minute drive from Ottawa. Introducing the "Lincoln (Middle Unit E1)" model, a stylish two-story townhome offering 1,602 sq. ft. of thoughtfully designed living space, including 3 bedrooms, 1.5 bathrooms (2.5 available as an option), and a host of impressive standard features. Experience all that the thriving town of Limoges has to offer, from reputable schools and sports facilities, to vibrant local events, the scenic Larose Forest, and Calypso the largest themed water park in Canada. Anticipated closing as early as early 2026 (date TBD). Prices and specifications are subject to change without notice. Ground photos are of previously built townhouses in another project (finishes & layout may differ). Model home tours now available. Now taking reservations for townhomes & detached homes in phase 2! (id:53341)
17 - 1838 Summerfields Crescent
Ottawa, Ontario
Welcome to this spacious 3-storey END UNIT Freshly Painted condo townhome, nestled in the highly sought-after Chapel Hill neighbourhood of Ottawa. This home offers 3 bedrooms and 2.5 bathrooms, making it an ideal space for families or those seeking a comfortable, modern living environment.Convenient Features: Enjoy inside access to the garage, a practical 2-piece bathroom, and a generously sized family room that opens to the backyard, perfect for relaxation and entertainment.Modern Kitchen: The eat-in kitchen boasts classic oak cabinetry and updated flooring (2023), providing a warm and inviting space for meal preparation.Living and Dining: A spacious living and dining area features a cozy fireplace, creating the perfect ambiance for family gatherings or quiet evenings. This level includes a full bathroom and three well-appointed bedrooms. The primary suite offers a 3-piece ensuite and a walk-in closet, ensuring ample storage and privacy. Furnace: 2023, ensuring efficient heating. Stove 2022, adding to the modern kitchen amenities.Front Entrance Tiles: Replaced in 2023, enhancing the homes curb appeal.: Chapel Hill is renowned for its lush green spaces, including nearby parks and trails, offering residents ample opportunities for outdoor activities and nature enjoyment. The area is served by reputable schools across all educational levels, catering to both English and French-speaking communities.Amenities: A variety of shopping centers, dining options, and recreational facilities are within easy reach, providing a convenient lifestyle.Transportation: Proximity to public transit and easy access to Highway 417 make commuting straightforward and efficient. Don't miss this opportunity to become part of the vibrant Chapel Hill community. Pets allowed. (id:53341)
17025 County 36 Road W
South Stormont, Ontario
Amazing opportunity. 2+1 Bedrooms, 1.5 Baths and Open Concept Kitchen, Dining and Living Space situated on a rural lot not far from all amenities. This brick home boasts full car garage with remotes. Lovely 3 season sunroom for your leisure time and a nice outside deck perfect for summer entertaining and BBQing all in the privacy due to your new fenced yard. 2 bedrooms and a den on the main level, and a bonus room and recreation room in the lower. There is a part washroom for convenience, and laundry is in the utility room. There is a cozy gas fireplace in the Family/ Rec Room. Minutes from St. Andrews and only a short drive to the Cornwall center. Close to all major transportation including Via Rail, Highway 401, Scenic Highway 2, and the International Bridge to NYS. You are only one hour to Ottawa and Montreal. Bright and airy spaces with lots of natural light. Forced Air Furnace, A/C, Osmosis water softening system and Dug Well. Garden shed is accommodating for all equipment with easy access. GENERAC included. (id:53341)
481 Patrick Street
North Grenville, Ontario
Welcome to The Nova End, your new home sweet home, a delightful 3-bedroom, 2.5-bathroom townhome on a larger lot in Phase 3 of Oxford Village. Seize the opportunity to own this brand new, Energy Star certified end-unit townhome in this vibrant new community in Kemptville. This home welcomes you with a charming front porch that leads into a warm and inviting foyer, complete with a closet and powder room. Enjoy 9' ceilings and hardwood flooring throughout the main level and as you move down the hallway, you'll find a convenient mudroom with garage access and additional closet space. At the heart of the home is the stunning kitchen, which features upgraded quartz countertops and a stylish ceramic backsplash, making it an ideal space for entertaining guests. On the upper level, you will discover a full bathroom, a linen closet, a laundry room, and all three bedrooms. The second and third bedrooms are equipped with spacious closets, while the primary suite boasts a lovely walk-in closet and ensuite bathroom. Enhancing the living space, the townhome also includes an upgraded fully finished basement, complete with a recreation room that offers versatility. Take advantage of the BONUS UPGRADES offer before construction progresses too far to choose your bonus upgrade and personalize your home even more. For added peace of mind, the property comes with a 7-year Tarion Home Warranty. Kemptville offers a wealth of amenities, including excellent shopping, top-rated schools, parks, and a variety of outdoor recreational activities, ensuring a vibrant and convenient lifestyle for its residents (id:53341)
907 - 90 Landry Street
Ottawa, Ontario
Priced to Sell!!! Acquire this gorgeous 2 bedroom, 2 bath corner unit condominium in highly sought-after La Tiffani 2 significantly below market value!! Enjoy breathtaking and unobstructed South and Southeast views of Ottawa that stretch for miles from floor to ceiling windows. Unit features include modern kitchen with elegant granite countertops, gleaming hardwood floors, in-unit laundry, stainless steel appliances, 1 underground parking spot, and storage locker for added convenience. Master bedroom offers walk-in closet, ensuite bath and balcony access. Located just steps from Beechwood Village, Rideau River and just a 5-minute drive to downtown. The building offers secure access and a multitude of amenities including, fitness centre, indoor pool, visitor parking, party room and on-site management. (id:53341)
411 Silverberry Private
Ottawa, Ontario
The Dawson End is located on the end of the Avenue Townhome Block, allowing for more natural light in your home. The Dawson End has a spacious open concept Second Floor that is ideal for hosting friends and family in either the Dining area or in the Living space that is overflowing with an abundance of natural light. On the Third Floor, you have 3 bedrooms, providing more than enough space for your growing family. All Avenue Townhomes feature a single car garage, 9' Ceilings on the Second Floor, and an exterior balcony on the Second Floor to provide you with a beautiful view of your new community. Find your new home in Parkside at Arcadia. December 4th 2025 occupancy. Note: this unit is a condo POTL unit with fee of approximately $90/month. (id:53341)
513 - 88 Richmond Road
Ottawa, Ontario
Welcome to 88 Richmond!! This modern 2 Bed + 2 Bath condo you've been waiting for at the ever popular QWest in Westboro. Featuring an open concept living space, stunning kitchen and hardwood flooring throughout. This unit includes two good sized bedrooms with a 3 piece ensuite w/ glass shower and a second 3 piece bathroom . Floor-to-ceiling windows offer plenty of sunlight, and large east-facing balcony adds outdoor living space with a great view! Enjoy the Westboro lifestyle and walk to everything - restaurants, shops, public transit and more! QWest's amenities include a massive rooftop terrace with BBQs and hot tubs, exercise room, party room & theatre room. Also storage lockers are suite level lockers! (id:53341)
2421 Iris Street
Ottawa, Ontario
Welcome to 2421 Iris Street a well-maintained, affordable 3-bedroom semi-detached bungalow in an unbeatable location. Just one block from the future Iris O-Train station (2027), this home offers convenient access to transit, schools, grocery stores, local shops, Algonquin College, and more. The main level features three bedrooms, hardwood floors, and an open-concept kitchen perfect for family living and entertaining. The home has seen several key updates, including a new furnace (2024), newer roof, and some vinyl windows. Downstairs, you'll find a partially finished lower level with a large family room complete with a cozy gas fireplace ideal for movie nights or hosting guests. There's also a laundry area with ample storage. With renovations, the lower level could easily accommodate a full second bathroom or second unit if you are an investor. Outside, enjoy a good-sized backyard and outdoor parking for multiple vehicles. Whether you're a first-time buyer, investor, young family or downsizer, this property offers outstanding value and future potential in a rapidly developing neighbourhood. (id:53341)
2303 - 1510 Riverside Drive
Ottawa, Ontario
Hardwood and new carpet in the bedrooms. Any special assessment will be paid by the seller. The building is smoke and pet free. Security and gated complex, park setting and Gas BBQ provided. New kitchen cabinet with granite top. The recreation centre including amenities (2 pools, 4 tennis courts, 2 gyms, meeting and party rooms, gated community with security 24/7, building insurance included, adult oriented, an electric charger is only a provision (infrastructure is complete for the building but each owner is responsible to connect to it), park setting in the grounds. (id:53341)
751 Pattee Road
Champlain, Ontario
Welcome to 751 Pattee Road. This beautifully updated all-brick bungalow on a half acre, offers over 1,200 sqft of comfortable living space, set on a picturesque half-acre lot with lush, landscaped perennial gardens, backing onto a forest and no rear neighbours. This 3+1 bedroom home has been meticulously renovated for modern living while retaining its timeless charm. The main floor features all-new flooring (2024), interior doors, and trim, with fresh gyprock and upgraded lighting fixtures adding a bright, welcoming ambiance. The completely remodelled kitchen (2024) boasts stylish cabinetry, new countertops, and brand-new appliances, making it a chef's delight. Electrical and plumbing have been updated throughout, providing peace of mind. The fully finished basement has been completely demolished and rebuilt, with urethane insulation ensuring efficiency and a full foundation integrity inspection on all four walls. It now features new gyprock, trim, and upgraded electrical and plumbing, creating a fresh and functional space perfect for family gatherings. A cozy wood stove adds warmth, while ample storage ensures everything has its place. The homes exterior and general upgrades include new attic insulation and soffit for enhanced energy efficiency, a new patio door that opens to a generous deck ideal for morning coffee or outdoor entertaining, and a natural gas furnace and central air conditioning with a heat pump (both installed in 2022), along with an extra gas line for a future fireplace. The property also features a central vacuum system for added convenience and a recently updated French drain for reliable drainage. Surrounded by mature trees and lush greenery, this private oasis offers tranquil outdoor living without sacrificing convenience. The attached single garage provides secure parking, and the carpet-free interior is a perfect blend of modern upgrades and classic charm. Move right in and enjoy a peaceful lifestyle in this thoughtfully updated home. (id:53341)
117 Second Avenue N
South Bruce Peninsula, Ontario
Looking for a private Sauble Beach retreat that delivers lifestyle and income? Welcome to 117 Second Avenue North just 350 feet from the iconic golden sands, with pedestrian-only beach access directly across the street. Tucked away on a lush, tree-lined lot, this fully furnished, four-season home or cottage is the perfect blend of escape and investment. From the moment you arrive, you'll feel the privacy and charm that make this location so rare. Step out your door and you're a 30-second walk to Luscious Bakery and just minutes from the vibrant downtown filled with shops, restaurants, and everything that makes Sauble Beach one of Ontario's top year-round destinations.Inside, the vibe is warm, stylish, and 100% turn-key. The space has been freshly painted and thoughtfully updated with a brand-new fridge and a brand-new sectional couch, plus new beds, mattresses, pillows, bedding, decor, and a modern front door. The natural gas fireplace keeps things cozy in winter, while the updated 3-piece bath, washer and dryer, and fantastic water system make everyday living seamless. Enjoy both front and back private yards, ample parking, a low-maintenance flagstone exterior, and a steel roof built to last.But here's the real kicker! this property already has over $14,000 in pre-booked gross rental income for the 2025 season. Thats real cash flow from day one, with serious potential to scale. Whether you're looking for a full-time home, seasonal getaway, or a proven short-term rental investment, this one checks every box. Opportunities like this in Sauble Beach don't last! Schedule your showing today. (id:53341)
1 - 19 Main Street
Westport, Ontario
Nestled right in the heart of one of Eastern Ontario's most picturesque villages, this historical condo unit offers a unique blend of charm and modern convenience. With bright, airy interiors and breathtaking waterfront views over the Upper Rideau, residents can immerse themselves in the serene beauty of Westport. The two spacious bedrooms and open-concept living, dining, and kitchen areas create an inviting atmosphere perfect for relaxation and entertaining. The condo's prime location means you can easily stroll to local shops, the winery, and the brew pub, truly experiencing the vibrant community spirit and all the delightful amenities Westport has to offer. (id:53341)
315 Silvery Lane
Tay Valley, Ontario
Lakeside Living on Little Silver Lake! Welcome to your perfect summer retreat on the clear waters of Little Silver Lake, just 25 minutes from Perth. This well-maintained, classic bungalow-style cottage sits on a beautiful, private 1/2 acre lot with a mix of open space and mature trees. Enjoy 15 feet of clear, weed-free water off the dock, ideal for swimming and lounging plus a gently sloping, shallow shoreline thats perfect for kids.The cottage offers spacious one-level living with floor-to-ceiling windows in the living room that provide stunning lake views and access to a 14x24 cedar deck. A cozy woodstove makes it perfect for cooler fall evenings. The vintage-style kitchen features white cabinetry, a classic cookstove, and new laminate flooring, also updated in the bathroom and bedroom. Two cozy bedrooms and a full 3-piece bath with a stand-up shower complete the main layout.Guests will love the separate 2-bedroom bunkie on the property. Enjoy evenings around the firepit, or gather in the fully screened-in gazeboalways a favourite spot for relaxing or entertaining. Additional features include a large shed for storage, an outhouse, and a recently replaced cedar railing leading to the dock. Practical updates and features include: 100 amp service, lake intake water system, and a septic system replaced in 2004. The cottage could be sold fully furnished if desired. Hydro costs averaged approximately $75/month in 2023, and the road association fee is approximately $250/year for plowing and grading. A survey is available. Little Silver Lake is known for excellent perch and bass fishing, and modern comforts like high-speed internet and Bell Satellite mean youre never too far from home. This is a move-in-ready getaway you wont want to miss! (id:53341)
353 Charles Street N
Gananoque, Ontario
****Hey buyers get $1500.00 in closing fees with this home**** Welcome to this delightful 3-bedroom, 1-bathroom bungalow nestled in the heart of splendid Gananoque, Ontario! Featuring a generous in-law suite, this home perfectly combines comfort and functionality. The main floor boasts three spacious bedrooms, each arranged for your tranquility, and one gleaming full bath, offering a calm retreat after a long day. The highlight of the house is a large country kitchen fitted with premium quality appliances, ideal for daily use and entertaining loved ones. Enjoy the simple pleasure of starting your day on the inviting front porch with your morning coffee, or winding down in the evening with a beverage. The property extends into a big mature lot, providing ample space and privacy in a quiet area perfect for relaxation and serenity. Adding value to the property is a full in-law suite, equipped with a cozy single bedroom, a den, in-suite laundry, and a separate entrance to ensure privacy while living together. This feature not only makes the house an attractive option for multi-generational living but also represents an excellent investment opportunity. The suite can be used for rental income, helping to pay your mortgage a smart move for first-time investors looking to add substantial value to their portfolio. Conveniently located near a school and park, and within walking distance to all the best amenities Gananoque has to offer. Call today! (id:53341)
702 Confluence Walk
Ottawa, Ontario
This bright and inviting Minto Alder model townhome offers a spacious three-storey layout in the desirable Avalon West community of Orleans. This well-appointed residence features two bedrooms and one and a half bathrooms, designed to provide both comfort and functionality. The main floor entry provides convenient inside access to a single-car garage, along with a dedicated laundry room, separate utility space, and ample storage. Upstairs, the second floor boasts an open-concept living and dining area, enhanced by abundant natural light and laminate flooring throughout. The living space opens onto a cozy balcony, ideal for enjoying your morning coffee or relaxing at the end of the day. The modern kitchen is equipped with stainless steel appliances, a double sink, a breakfast bar, and a separate pantry, offering plenty of storage and preparation space. The bedrooms are carpeted for added warmth and comfort, with the primary bedroom featuring a generous walk-in closet. This townhome requires minimal outdoor upkeep, as there is no backyard to maintain, only a small front lawn and a covered porch. Residents benefit from proximity to recreation, shopping, restaurants, public transit, and parks, making it an excellent choice for convenient and comfortable living. (id:53341)
Ph6 - 939 North River Road
Ottawa, Ontario
Welcome to this beautifully updated 3-bedroom, 2-bathroom penthouse corner unit in a quiet, secure low-rise building in the heart of Castle Heights. This move-in ready home offers over 1,200 sq ft of stylish and functional living space perfect for professionals, families, or downsizers. Enjoy the bright and airy open-concept layout with hardwood flooring in the kitchen, living, and dining areas. A cozy fireplace adds charm, while large corner windows fill the space with natural light. The brand-new kitchen features modern cabinetry, updated fixtures, and generous counter space. Fresh paint and new carpeting in the bedrooms give the unit a clean, modern feel. The spacious primary bedroom includes a private ensuite, while two additional bedrooms and a second full bathroom offer flexibility for guests, children, or a home office. Additional conveniences include in-unit laundry, ample storage, and one underground parking space. As a top-floor corner unit, you'll enjoy exceptional privacy and great views. The secure building also features a rooftop terrace, offering a perfect spot to relax, entertain, or soak up the sun with panoramic views of the city. Located steps from the Rideau Tennis & Squash Club, bike paths, parks, shopping, transit, and more. This condo blends comfort, style, and location in one of Ottawa's most connected neighborhoods. Don't miss this rare opportunity to own a penthouse unit with modern upgrades and rooftop amenities in a prime location! (id:53341)
216 Eliot Street
Clarence-Rockland, Ontario
Welcome to 216 Eliot Street, a move-in-ready gem located on a quiet, family-friendly street in the heart of Rockland. You will notice the pride of ownership from its original owner as soon as you arrive. This charming, well-maintained home offers the perfect blend of comfort, practicality, and value. Step inside to a bright and inviting main floor featuring a functional & open concept layout, neutral finishes throughout. The spacious kitchen comes fully equipped with all appliances, including a refrigerator, stove, and dishwasher, everything you need to get started from day one. The adjoining dining and living areas create a cozy space for both everyday living and entertaining. Upstairs, you'll find three generous bedrooms with ample closet space, while the fully finished basement offers additional flexibility, with a full bathroom, perfect for a home office, playroom, or extra storage. One of the standout features of this home is the new roof, recently replaced to give buyers peace of mind for years to come. Outside, the fenced backyard provides a safe and private space for kids, pets, or summer gatherings, and the attached garage adds extra convenience. The location is unbeatable, just minutes to schools, parks, shopping, restaurants, and all the amenities Rockland has to offer. Whether you're a first-time buyer, a young family, or someone looking to downsize, this home checks all the boxes. All major appliances included, new roof, fantastic location, close to everything, quiet, mature neighbourhood. Don't miss this opportunity to own a solid & well-built, affordable home in a growing community. Call today for your private viewing! (id:53341)
3698 Carp Road
Ottawa, Ontario
Discover a hidden gem in the heart of a charming small town, where simple living meets comfort! This semi-detached home is just steps away from the village, offering the perfect blend of convenience and tranquility. With a beautiful lot that invites outdoor gatherings, this property is ideal for entertaining friends and family or providing a safe space for little ones to play.The home features two cozy bedrooms on the second level, complemented by a full bath for your convenience. On the main level, you'll find a traditional living room that exudes warmth, a formal dining space perfect for intimate dinners, a convenient powder room and a brand new kitchen that will inspire your culinary adventures. The kitchen boasts stunning quartz countertops and a sleek steel island, making meal prep a joy.This property is perfect for first-time homebuyers looking for a welcoming community or those looking to downsize without sacrificing quality. With several recent upgrades, including a new furnace, all kitchen appliances, and a washer and dryer, new owned hot water tank, weatherproof siding and new vinyl + more! This home is move-in ready. Don't miss out on this unique opportunity schedule your viewing today! (id:53341)
1807 - 111 Champagne Avenue S
Ottawa, Ontario
Welcome to the best of Urban living in the heart of Little Italy. The SoHo Champagne offers nothing but class & luxury from the minute you enter. This beautiful 2 bedroom 2 bathroom corner suite offers a stunning open concept kitchen including a full size island, built-in refrigerator, floor to ceiling windows w/ built in blinds for privacy. An abundance of natural light shines through w/ access to two balconies. Hardwood flooring throughout, in-suite laundry. Ensuite bath w/ glass enclosed shower & additional full bath also w/ glass enclosed shower. Top of the line building amenities include exercise centre, amazing recreation and party room, outdoor terrace featuring a hot tub & BBQ's, pool (opened last summer) and car wash on P1. Just steps from the vibrance of Preston Street & right next to the Carling O-Train stop. Future home to the LRT & one stop away from Carleton University. Take a stroll to Dows lake or a 15min walk to work at the Civic Hospital. Unit includes TWO underground tandem parking spots & one storage locker. (id:53341)
463 White Arctic Avenue
Ottawa, Ontario
Step inside 463 White Arctic Ave. a stylish 3-storey Mattamy townhouse in the heart of Barrhaven's sought-after Half Moon Bay community. This bright and inviting home offers 2 bedrooms, 2.5 bathrooms, and the perfect balance of comfort and convenience. As you arrive, the modern brick and vinyl exterior sets a warm, welcoming tone. The attached single-car garage and private driveway provide parking for three vehicles. Off the front foyer, laundry was relocated to the third floor provided a room with a deep sink, this room could be used for many uses; as an office, or if you run a service business it would be a great spot to serve clients (hair, nail, eye lashes, etc...) On the second level, hardwood floors flow through the open-concept living and dining area, creating a seamless space for both everyday living and entertaining. Large windows bathe the room in natural light, while the adjoining powder room adds convenience. The modern kitchen features stainless steel appliances, rich brown cabinets, quartz countertops, and plenty of workspace for cooking. From the dining area, step out onto your private balcony - perfect for enjoying morning coffee or evening BBQs .The third level is designed for comfort. A dedicated laundry area makes chores simple and efficient. The primary bedroom is a true retreat, complete with a walk-in closet and a private ensuite bathroom. The second bedroom is bright and welcoming, featuring a mirrored double closet. A second full bathroom on this level ensures comfort for family or guests. This home is ideal for couples, professionals, or small families. Enjoy being close to excellent schools, parks, trails, shopping centres, and recreational facilities. This home is move-in ready and waiting for you to make it your own. *Some images have been virtually staged to help showcase the property's potential and layout. (id:53341)
270 Pembina Private
Ottawa, Ontario
A stunning condo nestled in the heart of the sought after community Riverside South. Welcome to 270 Pembina Pvt. This bright and modern unit features floor-to-ceiling windows, cathedral ceilings, sleek contemporary design, and an open loft , showcasing a spacious layout perfect for comfortable living and entertaining.You will love the beautiful custom millwork, the private ensuite bathroom, two beautiful terraces and the abundance of natural light throughout. Conveniently located within walking distance to the LRT and all major amenities, this condo offers both maintenance free living, style and convenience in one unbeatable location close to schools and parks. Dont miss your chance to call this incredible space home! (id:53341)
71 Stephen Street
Smiths Falls, Ontario
Good upside potential here. This up/down duplex offers 3 bedrooms upstairs with a 4- piece bathroom, a kitchen, laundry closet, a dining area, a living room and mudroom entrance. The lower level adds a second self-contained suite with 2 more bedrooms, a 2nd kitchen, another living room and dining area plus a 4- piece bathroom. The home has 2 100-amp breaker panels, each unit with its own meter. Steel roofing (2022). One new hot water tank in 2014 and one in 2024. This is a great opportunity to live in and rent one suite or rent both units. An easy managed lot with parking on the side. Lower suite is currently tenanted and is being sold with a Buyer assuming the tenancy. Good sized yard. Parking for 4 vehicles. Steel roofing too. Note: Photos available only for the upper vacant unit. Lower level tenant is good and tidy but requested privacy. (id:53341)
209 - 411 Mackay Street
Ottawa, Ontario
2 BED, 2 FULL baths, flooded with light from the Southern exposure in the heart of Beechwood Village, the Beverly Hills of Ottawa! This modern, Minto built, LEED building is chock-full of amenities - gym, party room, games room, BBQ area, guest suite, meeting room, bike storage, and more! U/g parking spot and storage locker included on the same level. Good sized balcony, fully covered - great for cushions! LVT flooring throughout, stainless appliances, quartz counter tops, washer/dryer off kitchen. Triple wide closets in both bedrooms. Starbucks, LCBO, Metro, Clocktower, Royal Oak and many more restaurants right on your doorstep, or a short walk. Enjoy watching Cricket at Rideau Hall, stroll down to Tavern on the Falls, or enjoy the Farmer's Market at the Field House in Stanley Park. Walk-able to downtown and the By-Ward Market. Some photos have been virtually staged. Ameneties are all on the same floor as unit. (id:53341)
58-60 Victoria Avenue
Smiths Falls, Ontario
**Turnkey 5-Unit Investment Property in Prime Smiths Falls Location**An excellent opportunity to own a **recently renovated five-unit income property** in the heart of Smiths Falls! Perfectly positioned **right in front of the train station**, this location offers unmatched convenience for tenants and strong rental demand.This property is projected to generate a **gross income of $59,465 and a net income of $45,600**, making it a **high-yield investment** with solid cash flow. One of the five units is **vacant and ready for you to set your own rent**, maximizing your returns from day one.With modern updates already completed, this **turnkey investment** is ideal for investors looking for a **low-maintenance, income-generating property** in a growing market. (id:53341)
185 Maple Hollow Drive
Lanark Highlands, Ontario
Nestled on the tranquil north shore of Dalhousie Lake, this well-maintained, partially furnished home or cottage is move-in ready just in time for summer memories. Featuring 3 spacious bedrooms (2 up, 1 down) and 2 full bathrooms, there's plenty of room for family and guests to relax in comfort. The oversized primary bedroom offers its own private balcony with stunning lake view perfect for morning coffee or quiet reflection. The open-concept main floor showcases a vaulted ceiling, warm pine flooring, and a cozy woodstove for those cooler evenings. The bright kitchen seamlessly connects to the dining and living areas, with patio doors leading to a generous lakeside deck ideal for entertaining or simply enjoying the peaceful surroundings. Convenience is key with a large main floor bath that includes laundry. The insulated garage/workshop features patio doors that open to the water's edge, offering versatile use of space. A charming bunkie tucked away at the back of the property provides a great guest hideaway or personal retreat. The shoreline is shallow with a solid bottom perfect for swimming and there's room to anchor your boat just offshore. Inside, natural light fills every room through abundant windows, creating a bright and cheerful atmosphere that brings the outdoors in. This delightful property is truly a pleasure to show full of charm, comfort, and lakeside appeal. Don't miss your chance to make it yours! (id:53341)
605 - 20 The Driveway Avenue
Ottawa, Ontario
Discover this exceptionally spacious 2 bedroom, 2 bathroom condo in the sought-after Golden Triangle. Perfectly positioned just steps from the scenic Rideau canal and minutes to the vibrant Elgin Street with its eclectic mix of boutiques, cafes and restaurants. University of Ottawa and downtown are just a short stroll away via the nearby footbridge. Freshly painted, this bright and inviting unit offers generous living and dining areas, two well-sized bedrooms and a large covered balcony - ideal for relaxing and taking in downtown views. Residents enjoy a full-service condominium lifestyle with excellent amenities, including an indoor swimming pool and a guest suite for visitors. This unit includes heat, hydro, central air conditioning, underground parking, storage locker, making for truly carefree city living. (id:53341)
7617 Flewellyn Road
Ottawa, Ontario
Fully Tenanted 3-Unit Investment Property - Turnkey Income Opportunity! This fully rented property is a fantastic opportunity for investors looking for steady cash flow. Situated on just under half an acre, the property features three separate units, each generating income. The main unit and additional two apartments are all tenanted at market rent, making this a seamless addition to your rental portfolio.With a peaceful setting yet close to all amenities, this property offers strong investment potential with minimal vacancies. Whether you're looking to expand your holdings or secure a solid income-producing asset, this is an opportunity you wont want to miss! (id:53341)
202 - 195 Besserer Street
Ottawa, Ontario
Stylish downtown living awaits in this bright, open-concept 2-bedroom plus den, 2-bath condo with floor-to-ceiling windows, a sleek kitchen featuring granite countertops and stainless steel appliances, and a large private terrace that runs the full length of the unit. The den includes custom built-in shelving, creating the option of a functional home office, while brand new hardwood flooring adds warmth and elegance throughout. The bathrooms feature upgraded cabinetry, adding a touch of luxury. With in-unit laundry, underground parking, a storage locker, and access to premium amenities including a 24-hour concierge, indoor pool, fitness centre, outdoor terrace, and party lounge. Located steps from the LRT, Rideau Centre, University of Ottawa, and the ByWard Market. (id:53341)
2099 County 20 Road
North Grenville, Ontario
24 Acres in Oxford Station Rare Development Opportunity. Discover 24 acres of mature forest within the Hamlet boundary of Oxford Station, a rare find in North Grenville! This property includes a solid four-bedroom home with two-car garage and an existing barn. The home has been gutted to the studs and is ready for your vision, with a new well and 200-amp service already in place. With potential for multi-unit or mixed-use development, this site offers endless possibilities. Preliminary municipal discussions have begun information available to serious buyers. Opportunities like this do not come often. (id:53341)
1028 Pampero Crescent
Ottawa, Ontario
Located on a quiet crescent in the desirable and family friendly neighbourhood of Stitsville North, welcome to 1028 Pampero Cres. This spacious well maintained 3 storey townhome offers 3 bedrooms and 2 bathrooms. The charming front entryway features a covered front veranda. Step inside the first floor complete with a versatile den ideal for a home office or playroom , laundry room, and direct access to the garage. The second floor is designed for everyday living and entertaining. Here you will find a 2 piece powder room, a bright eat-in style kitchen featuring lots of cabinet space, sleek stainless steel appliances, square tiled backsplash and a glass patio door for easy access to the roomy outdoor balcony. Unwind in the expansive living room w/ coffered ceilings, hardwood flooring, and 2 large windows filing the space up w/ natural light. Head up to the third floor where you will find 3 generously sized bedrooms all w/ wide plank flooring. The primary suite is complete w/ double closets and a cheater 4 piece ensuite w/ a large vanity. Located near parks, schools, all amenities, and quick access to the 417 highway, this home offers the best of suburban living. (id:53341)
848 Borland Drive
Ottawa, Ontario
Client RemarksWelcome to 848 Borland Avenue Your Family's Next Chapter Starts Here! Ready for a quick closing and immediate move-in! This charming home is nestled in a friendly, established neighbourhood in the heart of Orleans, just steps to top-rated schools, lush parks, shopping, and transit. Featuring beautiful hardwood flooring throughout the main, lower and upper levels, complemented by easy-care tile in the kitchen, foyer, and bathrooms. This home has a solid layout and unbeatable location, make it the perfect canvas for your family's dreams. Enjoy easy access to Hwy 174, Place d'Orleans Shopping Centre & transit station, and countless amenities; everything you need is right at your doorstep! Don't miss the opportunity to put down roots in one of Orleans most desirable pockets at this great price, come see the potential today! (id:53341)

