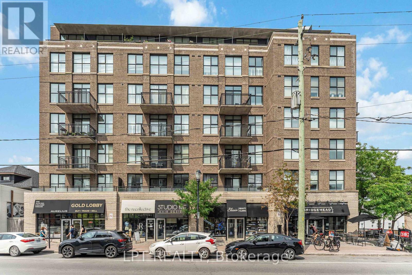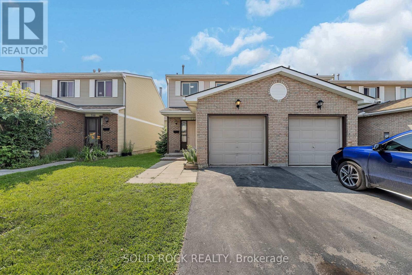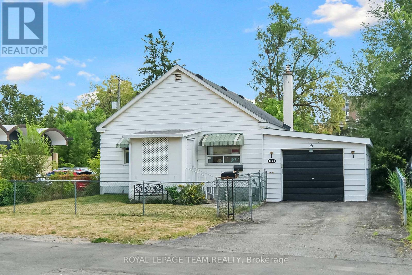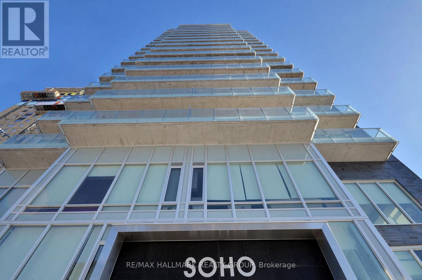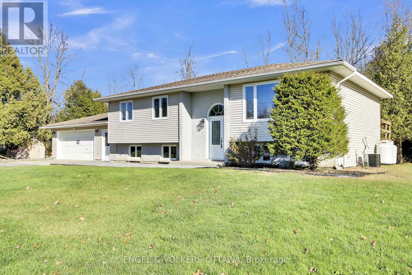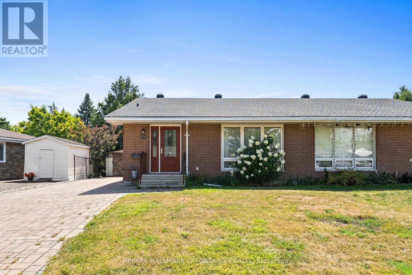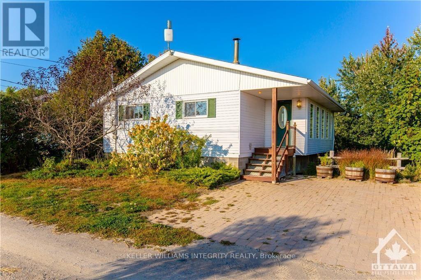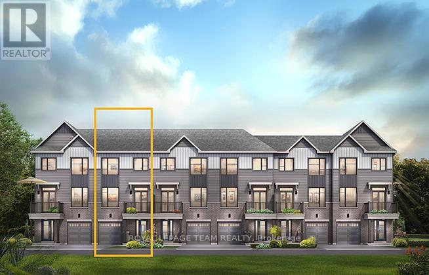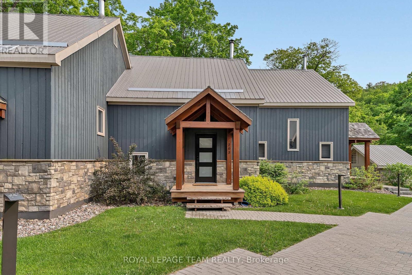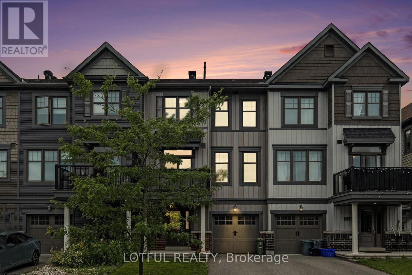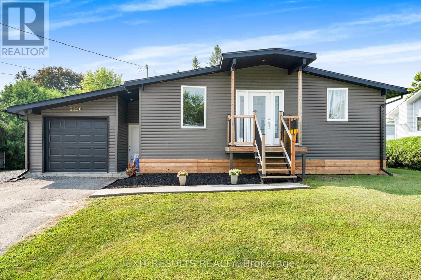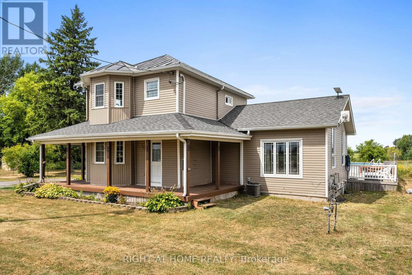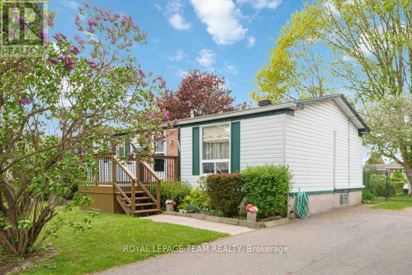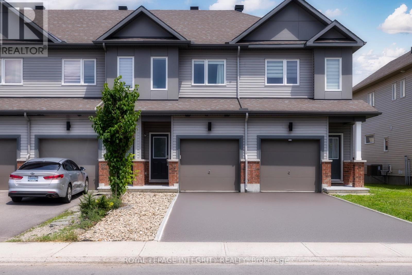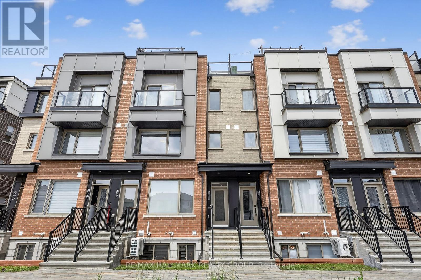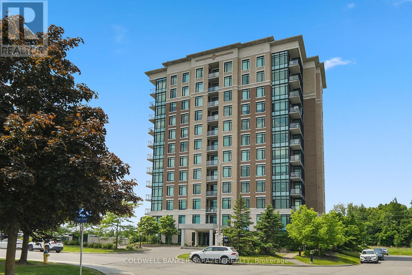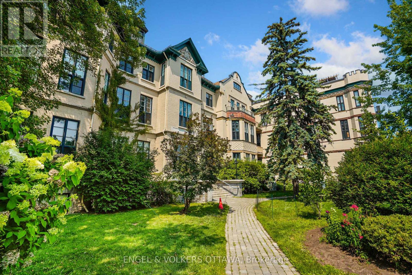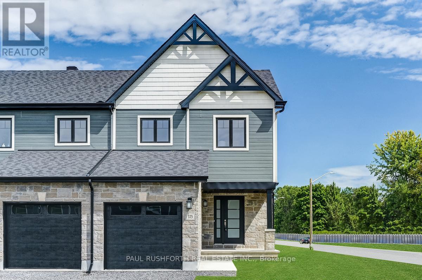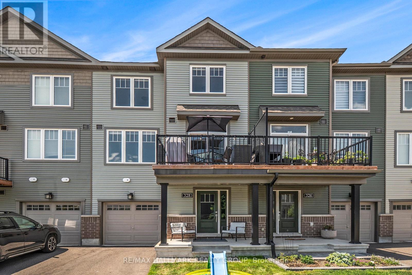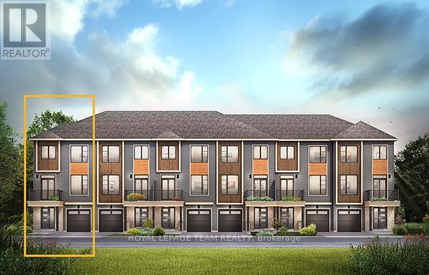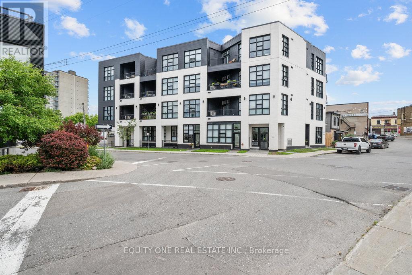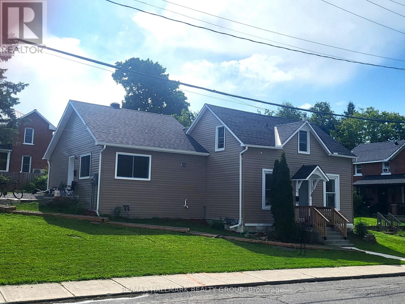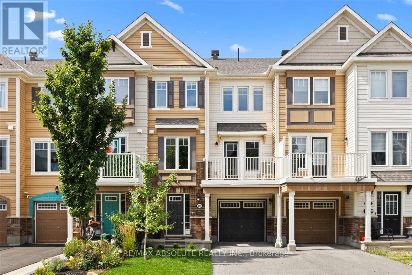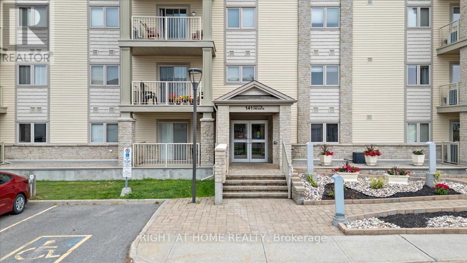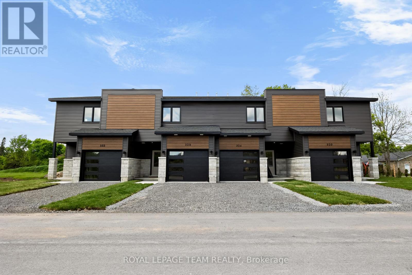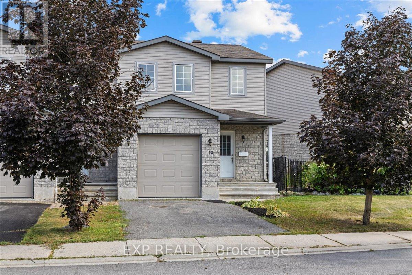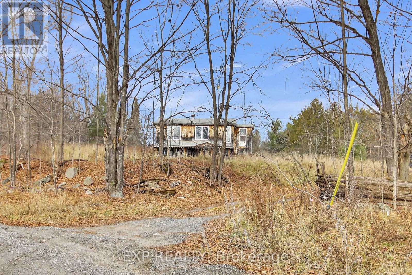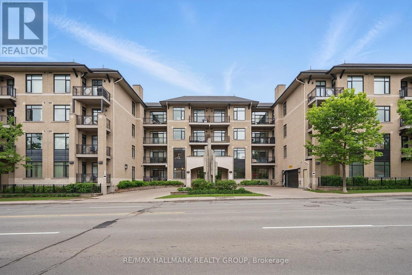103 - 320 Jatoba
Ottawa, Ontario
Spacious and bright ground level end unit condo with 2 parking spots, 2 bedrooms, 2 bathrooms and a den! Have a dog? Walk out your patio door and go for a walk! This EQ Cypress model offers 1200 square feet of modern living space with lots of natural light all day long from southwestern facing windows that still catch morning light. Spacious foyer with tile flooring and lots of storage space. Tasteful hardwood floors are through the open concept living space with access to your outdoor patio with immediate access to grass and walking - perfect for those with pets! Upgraded kitchen with quartz countertops, soft close cabinetry and stainless steel appliances. The primary bedroom offers Berber carpeting with a walk-in closet and 3 piece ensuite. The second bedroom also has Berber carpeting and is right next to the 4 piece main bath. The den also has hardwood flooring and is the perfect spot for an office and/or reading/media area. There are TWO parking spaces that come with this unit including one underground and one surface parking. Elevator access to underground parking spot. This unit also comes with a good sized storage locker and there is shared bike storage for the building as well. Located in Blackstone, adjacent to the amenities of both Kanata and Stittsville you can easily access grocery stores, retail, restaurants, Cardel Rec Centre, Goulbourn Lawn Bowling Club, biking and walking trails and more. Lovely! (id:53341)
206 - 150 Caroline Avenue
Ottawa, Ontario
Discover urban living at its best in Unit 206 at 150 Caroline Avenue, perfectly situated in the heart of Wellington Village. Just steps from some of Ottawas trendiest cafés, bakeries, boutiques, and galleries, this one-bedroom, one-bathroom condo places you right where the city comes aliveyet still offers the quiet comfort of a welcoming home.This bright, open-concept suite is designed for modern living. The kitchen flows seamlessly into the living area, ideal for both entertaining and everyday comfort. The primary bedroom features a walk-in closet, and direct access to the full bath, creating a functional yet stylish retreat. In-unit laundry is thoughtfully tucked away off the kitchen for added convenience. Step out onto your private, southeast-facing balcony overlooking vibrant Wellington West, the perfect spot for morning coffee or evening relaxation while soaking in the neighbourhood energy. Underground parking with direct access to the elevator, plus a dedicated storage locker, ensures practicality meets ease of living. Condo fees also include heat, adding even more value.Location is everything, and this building truly delivers: only a five-minute walk to the Tunneys Pasture LRT station, with the Civic Hospital and downtown Ottawa just moments away. Whether youre looking for a first home, a smart investment, or a city pied-à-terre, this unit offers a lifestyle thats hard to beat.Move-in ready, impeccably located, with sweeping views of Wellington West, this is urban living at its finest! (id:53341)
348 Monica Crescent
Ottawa, Ontario
Welcome to this totally updated end-unit townhome featuring over $50,000 in modern upgrades. From the moment you step inside, you will notice the attention to detail and the inviting flow of the space. The kitchen shines with brand-new quartz countertops, sleek cupboards, and two new stainless steel appliances, ready for the new owners to enjoy. Entertain family and friends in the open-concept living and dining area, complete with freshly installed flooring on the main level. Upstairs, a partially opened stairway wall that allows natural light from the skylight to brighten the home. The second floor continues the modern feel with new flooring throughout and stylishly updated bathrooms. The spacious primary bedroom features an ensuite bath and an almost wall-to-wall closet, easily accommodating any bed size with room to spare. Two additional bedrooms complete the level perfect for family, guests, or a home office. The finished basement extends your living space, ideal for recreation, a home gym, or movie nights, while also offering convenient laundry and storage spaces. Outside, enjoy your private fenced yard with an updated deck and a thoughtfully designed corner seating area perfect for summer evenings. Located in a prime neighborhood, you are just minutes from Place d' Orléans, transit, schools, parks, recreation centers, restaurants, and more. This is more than a house, its a home designed for comfort, style, and modern living. Book a showing today! (id:53341)
1416 Caravel Crescent
Ottawa, Ontario
Elegant family oriented freehold townhouse, centrally located neighbourhood close to Place d'Orleans, LTR, parks, schools and Innes shopping area perfect for First time buyers. Fully upgraded 3 bedrooms plus a Great room in the basement which can be used as a 4th bedroom, 2 bathrooms home features: front composite deck, bathrooms vanity, kitchen cabinets , tiles, backsplash, stainless steel appliances, pot lights, brand new laminate flooring on all 3 levels and new carpet on the stairs, fresh paint and much more!!! This spacious and bright combined living and dining room, gorgeous brand new kitchen w/eating area facing the street and a powder room on main level. Private fenced backyard with patio stone ideal for entertaining or for relaxing summer. Upper level master bedroom features closets, 2 good sized bedrooms with full main bathroom. Open staircase to lower level features fully finished basement adds even more living space, Game room plus one additional Rec. room which can be used for 4th bedroom for guests plus laundry room and storage area.. Inside access to single car garage plus 2 extra parking on the driveway. Furnace done in 2018, Roof in 2014, A/C in 2010, master bedroom window in 2020. and whole house laminate flooring, kitchen cabinets, SS appliances, tiles, bathrooms vanity, pot lights, carpet, paint done in 2025. Offer presentation is on Saturday August/23 at 2pm but seller reserves the right to review and accept any pre-emptive offer as per form 244. (id:53341)
1424 Rosenthal Avenue
Ottawa, Ontario
Discover the endless potential of this exceptional 50 x 100 ft lot in one of Ottawa's fastest-evolving urban neighborhoods. Zoned R4UC, the property allows for a wide range of possibilities from stacked units and duplexes, to townhomes, triplexes, or even a low-rise apartment building with 9+ units. For the buyer looking to update and make it their own, the property currently features a solid detached bungalow with great bones. Offering 2 bedrooms, a bright living room, a full bathroom, and an eat-in kitchen, the home includes charming extras such as a front sunporch, foyer with closet, and a spacious rear sunporch that spans the width of the home perfect for flexible living space, storage, or a cozy sitting area. The unspoiled basement provides excellent opportunity to expand your living space. Recent updates include a new gas furnace (2023), architectural shingles, updated electrical panel with copper wiring, front bedroom window, and two front doors, on foyer and enclosed front porch, newer kitchen window, and updated rear entry doors on kitchen and rear sun porch. An oversized attached single-car garage completes the property. Whether you are a homebuyer ready to customize, or a developer seeking your next urban project, this property is a rare find in a sought-after location with outstanding growth potential. (id:53341)
1805 - 111 Champagne Avenue
Ottawa, Ontario
SOHO FALL PROMOTION - GET 2 YEARS OF CONDO FEES PAID FOR YOU AND FURNITURE INCLUDED* Welcome to unit 1805 at the SoHo Champagne. This 2 bed/2bath condo is built to impress with floor to ceiling windows, laminate throughout, and modern finishes. The open-concept main living area connects the kitchen, living room, and balcony seamlessly. With plenty of cabinet space extending to the ceiling, a seamless in-counter stove, and farmhouse sink, this kitchen is perfect for preparing meals for friends and family. The primary suite includes a walk-in closet and spa-inspired bathroom, and the second bedroom leaves nothing to be desired with the same modern finishes and large accompanying closet. The second bathroom features the same rain-fall shower with glass doors, grey tiling, and mood lighting. The Soho Champagne's amenities include a gym, hot tub, terraces, patios, a movie theatre, party room and underground parking. Residents can enjoy the bustling atmosphere of Little Italy or escape to Dow's Lake to spend time on the water, walk through the parks, or go for a picnic. *some conditions may apply. (id:53341)
76 Barrette Street
Ottawa, Ontario
ATTENTION INVESTORS & CONTRACTORS - THE OPPORTUNITY YOU HAVE BEEN WAITING FOR IS HERE!! Situated in the heart of Beechwood Village, just one street in from the lively Beechwood Avenue, this triplex with an additional fourth unit and flexible R4 zoning offers endless possibilities. Perfect for developers, renovators, or those looking to build a dream home or multi-unit investment property in one of Ottawas trendiest neighborhoods. Currently, four 1-bedroom units (three rented, one vacant), the property generates $44,880/year at full occupancy. Let the rental income offset holding costs while you plan renovations or a future build. Barrette Street runs parallel to Beechwood Ave, putting you steps from restaurants, cafés, Metro, Stanley Park, and the Rideau River pathways. Surrounded by new infills and multi-unit developments. Updates include: flat roof (2019), shingle roof (2014), furnace (2016). Plus, 4 hydro meters. (id:53341)
4715 Kelso Street E
Augusta, Ontario
Rare beautiful bungalow on half acre lot in rural Domville, close to Prescott. Features three generously proportioned bedrooms on main level plus a fourth bedroom in massive basement level with large windows. Front windows have just been replaced. Property has been very well maintained. New stamped concrete path on front and rear patio has just been installed. The patio features wiring conduit for hot tub. The rear yard is a private oasis with no rear neighbors. Garage is oversized for two cars and is fully insulated with independent propane heater. Propane furnace 2018, propane water heater 2017. No equipment is rented. Roof is in excellent condition. Property is move in ready! Book your showing today., Flooring: Hardwood, Flooring: Ceramic, Flooring: Laminate (id:53341)
2025 Blossite Private
Ottawa, Ontario
Location, Location, Location! This like-new stacked townhouse offers approximately 2,000 sq. ft. of stylish living space and is truly move-in ready. The bright, open-concept main level features a spacious living and dining area filled with natural light, a versatile den, two generous bedrooms, and a full bathroom. The L-shaped kitchen is a chefs delight with upgraded quartz countertops, stainless steel appliances, modern cabinetry, and an island with a breakfast bar. The primary bedroom offers walk-in closet, while the second bedroom is equally bright and inviting. The fully finished lower level, with oversized windows, includes a large recreation room, a third bedroom, and a full bathroom with a walk-in shower perfect for a home office, guest suite, or extra living space. Additional conveniences include in-unit laundry, ample storage, and a dedicated parking spot (#82). Located just minutes from schools, shopping centers, parks, transit, and all amenities, this home is ideal for young professionals, small families, or first-time buyers. (id:53341)
602 Eastvale Drive
Ottawa, Ontario
Welcome to 602 Eastvale Drive, a solidly built semi-detached bungalow with all the right ingredients: a quiet, family-friendly street, a great lot, and a home with bones. This home been well cared for over the years and now offers the perfect canvas for the next chapter. This 3-bedroom, 2 bath home offers a spacious main floor with plenty of natural light streaming through oversized windows. The living and dining areas have room to entertain (or to host family game night without anyone sitting in the hallway). The kitchen is ready for your design ideas, it's generous footprint gives you a ton of options, whether you're dreaming of an island and/or modern cabinetry. The bedrooms are well-sized with good closet space, and the partially finished basement is a wide-open canvas, perfect for a future rec room, gym, or home office. Outside, the backyard features a deck and space to garden or relax, plus 2 detached sheds for extra storage. The long driveway means no fighting over parking spots! Location-wise, Eastvale Drive puts you close to schools, parks, shopping, transit, and easy highway access. It's the kind of neighbourhood where people still say hello when they pass by. This is an opportunity to create a home tailored to your style without overpaying for someone else's renovations. If you're looking for a house with character, potential, and a price that lets you put your own stamp on it, 602 Eastvale might just be the one! (id:53341)
64 Rossel Trail
Whitewater Region, Ontario
Lakefront 4-season home by the breathtaking Muskrat Lake, where the splendor of nature takes center stage! Nestled amidst the tranquil embrace of this pristine cottage is your gateway to lakeside living, with immediate access to the crystal-clear waters that beckon for swimming, boating, and fishing adventures. This idyllic retreat invites you to bask in the serenity of the great outdoors, creating timeless memories with loved ones. Inside, an open-concept main floor unveils a spacious kitchen, living & dining area, a tranquil master bedroom, a well-appointed 4-piece bathroom, and a sunroom that leads to an expansive deck. Lower level offers additional comfort with a bedroom, laundry&furnace room, and a generous rec room that seamlessly transitions to a patio, adorned with multi-level steps leading to another expansive deck, and eventually, your own private dock. Close to conveniences in the Village of Cobden, white water rafting, brewery, shopping nearby. Short commute from Ottawa. (id:53341)
314 Clearpath Private
Ottawa, Ontario
The Burnaby was designed so you can have it all. The First Floor features a spacious Laundry Room and an inviting Foyer. The Second Level includes a kitchen overlooking the Living/Dining area, but also a Den, perfect for working from home, or a quiet study area. The Third Level features 2 bedrooms, with the Primary Bedroom featuring a walk-in closet. The Burnaby is the perfect place to work and play. All Avenue Townhomes feature a single car garage, 9' Ceilings on the Second Floor, and an exterior balcony on the Second Floor to provide you with a beautiful view of your new community. Find your new home in Parkside at Arcadia, Kanata. November 27th 2025 occupancy. NOTE: this unit is a condo POTL unit with fee of approximately $90/month (id:53341)
232 Peacock Drive
Russell, Ontario
This house is not built. This 3 bed, 3 bath middle unit townhome has a stunning design and from the moment you step inside, you'll be struck by the bright & airy feel of the home, w/ an abundance of natural light. The open concept floor plan creates a sense of spaciousness & flow, making it the perfect space for entertaining. The kitchen is a chef's dream, w/ top-of-the-line appliances, ample counter space, & plenty of storage. The large island provides additional seating & storage. On the 2nd level each bedroom is bright & airy, w/ large windows that let in plenty of natural light. An Ensuite completes the primary bedroom. The lower level can be finished (or not) and includes laundry & storage space. The standout feature of this home is the full block firewall providing your family with privacy. Photos were taken at the model home at 325 Dion Avenue. Flooring: Hardwood, Ceramic, Carpet Wall To Wall (id:53341)
203 - 65 Mary Joanne Drive
Greater Madawaska, Ontario
Beautiful 2 bedroom, 2 bathroom mountainside townhome in Calabogie! Great location, surrounded by nature, ski hill, lake, and trails! Ski-in/ski-out access to Calabogie Peaks. Steps to Manitou Mountain - Calabogie Peaks Trailhead and short walks to Calabogie Peaks Hotel and Calabogie Lake. Home features: large wood galley kitchen with granite countertops and stainless steel appliances, open concept living and dining room with wood burning fireplace and patio doors to deck, 5 piece bathroom with dual vanities, convenient second floor laundry, high ceilings in foyer, ample windows flooding space in natural light, and covered front porch with stunning lake and mountain views. Enjoy an active outdoor lifestyle (ski, hike, climb, swim, golf) in this spectacular 4 season paradise! Exciting opportunity to own a stunning primary residence, vacation home, or rental! (id:53341)
222 Belleek Lane
Ottawa, Ontario
Welcome to this immaculate 2-bedroom townhome completely move-in ready! Tastefully designed with a fresh, modern palette, this bright and airy home offers comfort, style, and functionality throughout. The open-concept kitchen features crisp white cabinetry, a large island with breakfast bar seating, and oversized windows that fill the space with natural light. Unique hand-painted accent walls in the living room and principal bedroom add a custom, artistic touch. Both bedrooms are generously sized, with the principal suite featuring a spacious walk-in closet. A convenient powder room is located midway between levels for guests, while the main level offers a well-appointed laundry room with additional storage and a sleek stainless steel sink. The deep garage provides ample space for parking and extra storage. This beautifully maintained townhome is the perfect blend of charm and practicality time to plan your move! (id:53341)
604 - 350 Montee Outaouais Street
Clarence-Rockland, Ontario
This upcoming 2-bedroom, 1-bathroom ( 2 Bath option available ) condominium is a stunning lower level middle unit home that provides privacy and is surrounded by amazing views. The modern and luxurious design features high-end finishes with attention to detail throughout the house. You will love the comfort and warmth provided by the radiant heat floors during the colder months. The concrete construction of the house ensures a peaceful and quiet living experience with minimal outside noise. Backing onto the Rockland Golf Course provides a tranquil and picturesque backdrop to your daily life. This home comes with all the modern amenities you could ask for, including in-suite laundry, parking, and ample storage space. The location is prime, in a growing community with easy access to major highways, shopping, dining, and entertainment. Photos have been virtually staged., Flooring: Ceramic, Laminate (id:53341)
2250 Lapointe Street
Clarence-Rockland, Ontario
Charming bungalow in a peaceful rural setting. Welcome to this beautifully updated 2+1 bedroom, 2 full bathroom bungalow, nestled in a quiet rural area yet conveniently close to schools, parks and various amentaties. Completely redone, this home offers modern finishes with the comfort of a warm, inviting layout. The open concept living and dining areas flow seamlessly, while the updated kitchen is perfect for family meals and entertaining. Step oiutside to enjoy a large private backyard, perfect for relaxing, gardening, or hosting sommer barbecues. This home comnies the best modern living and rural charm. A wonderful opportunity you won't want to miss. (id:53341)
Th-152c Cypress Street
The Nation, Ontario
Welcome to Willow Springs PHASE 2 - Limoges's newest residential development! This exciting new development combines the charm of rural living with easy access to amenities, and just a mere 25-minute drive from Ottawa. Introducing the "Lincoln (Middle Unit E1)" model, a stylish two-story townhome offering 1,602 sq. ft. of thoughtfully designed living space, including 3 bedrooms, 1.5 bathrooms (2.5 available as an option), and a host of impressive standard features. Experience all that the thriving town of Limoges has to offer, from reputable schools and sports facilities, to vibrant local events, the scenic Larose Forest, and Calypso the largest themed water park in Canada. Anticipated closing as early as early 2026 (date TBD). Prices and specifications are subject to change without notice. Ground photos are of previously built townhouses in another project (finishes & layout may differ). Model home tours now available. Now taking reservations for townhomes & detached homes in phase 2! (id:53341)
4 Brittany Street
North Stormont, Ontario
This beautifully built semi-detached bungalow blends modern charm with thoughtful design, offering the perfect space for relaxed, easy living. Step inside and you'll be greeted by a bright and inviting living room with beautiful hardwood, seamlessly connected to an open-concept dining area and stylish kitchen, perfect for entertaining or cozy nights in. Just off the main living space, you'll find a spacious bedroom, plus a lovely primary suite complete with a walk-in closet and cheater ensuite access to the main bath. (So convenient!) Slide out from your kitchen to the private backyard oasis, featuring a gorgeous two-tier deck and a knee-height garden bed perfect for herbs, flowers, or a few cheeky tomatoes. But wait, theres more! Head downstairs to your fully finished basement, where you'll find: A third bedroom for guests or a home office, a second full bathroom and a huge family room that is perfect for movie nights, hobbies, or just stretching out and relaxing. Plenty of storage space and Whether you're upsizing, downsizing, or starting fresh, this home is the total package. (id:53341)
15365 Ashburn Road
North Stormont, Ontario
Tucked away in the peaceful countryside of Berwick, this cozy 2-bedroom, 2-bathroom retreat is surrounded by beautiful cornfields and wide-open skies. Its the kind of place where you can truly unwind. Inside, the home has been thoughtfully updated, featuring a dream kitchen with high-end appliances that'll is perfect for any chef. The living room has cathedral ceiling, tons of natural light, and views that stretch across the fields. Step out onto the wrap-around porch and soak in the calm. Whether you're sipping coffee at sunrise or enjoying a glass of wine at sunset, the scenery never disappoints. The outdoor space is amazing with an above-ground pool for summer dips and a hot tub that's perfect for stargazing nights. Asphalt shingles 2025, Fence 2024, Pressure Tank 2024, Sump Pump 2023, HWT 2023, Furnace 2022 (id:53341)
307 Dodson Street
North Grenville, Ontario
Welcome to 307 Dodson St, a charming 3-bedroom, 2-bath bungalow nestled on a beautiful & spacious 8,700+ sq ft lot just minutes from downtown Kemptville. This warm and inviting home features a bright, functional layout with a large living room, 3-pc bath, kitchen, separate dining area, and three well-appointed bedrooms on the main level. The lower level includes a second 3-pc bath (2024), a flex-room perfect for an office or guest bedroom, and a large workshop ideal for hobbies, storage, or future development. Step into a park-like, fully fenced backyard with mature trees, a generous back deck, and a separately enclosed area that meets code for a pool, or could serve as a play space or even a dog run! 2 storage sheds add extra convenience for outdoor tools and toys. Located in a safe, family-friendly neighborhood on a quiet, established street, this home is just 0.5 km from the scenic trails of Ferguson Forest, offering hiking, biking, and cross-country skiing. Nearby, enjoy kayaking along the creek, as well as access to a dog park, hockey rink, outdoor pool, splash pad, and skate park. This home offers you the perfect blend of quiet living and urban convenience, with great schools, parks, and shopping all nearby. The nearby 416 provides a quick 30-minute commute to Ottawa's west end and a 20-minute drive south to the 401. Flexible closing available. Make 307 Dodson Street your next move and become part of one of Ontario's fastest-growing communities! (id:53341)
36 Mona Mcbride Drive
Arnprior, Ontario
This beautifully maintained 2019 townhome offers a rare blend of modern upgrades, smartdesign, and unbeatable valueperfect for first-time buyers and investors alike.Featuring 3 bedrooms (2 on the second floor, 1 in the basement) and 4 bathrooms (1 partial + 3full), this home offers both flexibility and comfort. The stylish open-concept kitchen boastsgranite countertops, elegant cabinetry, and chic chandeliers, flowing seamlessly into theupgraded main living area with premium laminate flooring and smooth ceilings throughout.Enjoy a partially finished basement with upgraded floors and an additional full bathroomidealfor guests, a home office, or extra living space. Outside, relax under the included backyardgazebo while appreciating the low-maintenance front yard.All appliances are included, and best of allno equipment rentals.Conveniently located in a growing community just minutes from amenities, parks, and highwayaccess, this home is a true gem in Arnprior. (id:53341)
824 Mathieu Street
Clarence-Rockland, Ontario
Welcome to Golf Ridge. This house is not built. This 3 bed, 3 bath middle unit townhome has a stunning design and from the moment you step inside, you'll be struck by the bright & airy feel of the home, w/ an abundance of natural light. The open concept floor plan creates a sense of spaciousness & flow, making it the perfect space for entertaining. The kitchen is a chef's dream, w/ top-of-the-line appliances, ample counter space, & plenty of storage. The large island provides additional seating & storage. On the 2nd level each bedroom is bright & airy, w/ large windows that let in plenty of natural light. Primary bedroom includes an ensuite. The lower level is finished ( or can be left unfinished ) and includes laundry & storage space. The 2 standout features of this home are the Rockland Golf Club in your backyard and the full block firewall providing your family with privacy. Photos were taken at the model home at 325 Dion Avenue. Flooring: Hardwood, Ceramic, Carpet Wall To Wall (id:53341)
213 Peacock Drive
Russell, Ontario
This house is not built. This 3 bed, 3 bath middle unit townhome has a stunning design and from the moment you step inside, you'll be struck by the bright & airy feel of the home, w/ an abundance of natural light. The open concept floor plan creates a sense of spaciousness & flow, making it the perfect space for entertaining. The kitchen is a chef's dream, w/ top-of-the-line appliances, ample counter space, & plenty of storage. The large island provides additional seating & storage. On the 2nd level each bedroom is bright & airy, w/ large windows that let in plenty of natural light. An Ensuite completes the primary bedroom. The lower level is not finished and includes laundry and storage space.. Price with finished basement is $527,310. The standout feature of this home is the full block firewall providing your family with privacy. Photos were taken at the model home at 325 Dion Avenue. Flooring: Hardwood, Ceramic, Carpet Wall To Wall (id:53341)
551 Takamose Private
Ottawa, Ontario
Welcome to 551 Takamose Private, a beautiful two-bedroom, two-bathroom stacked condo townhouse located in the sought-after community of Wateridge Village in Ottawa. Built in 2021 by Mattamy Homes, this modern, three-level home combines stylish design with everyday functionality, perfect for professionals, first-time buyers, or downsizers seeking low-maintenance living without compromise. Step inside to discover a bright and airy open-concept main living area, where upgraded flooring and pot lights create a warm and welcoming atmosphere. The kitchen is a chef's delight, featuring an extended island with a double sink, sleek black glass backsplash, quartz countertops, and ample cabinetry for all your storage needs. It flows seamlessly into the dining and living spaces, ideal for entertaining guests or enjoying quiet evenings at home. Upstairs, you'll find two spacious bedrooms, including a primary suite with generous closet space and access to a luxurious main bathroom. The bathroom showcases elegant finishes such as quartz counters with dual sinks and a glass-enclosed shower, offering a spa-like retreat at the end of your day. One of the standout features of this home is the private rooftop terrace, a rare find in condo living. With natural gas and water hookups, it's the perfect place to host summer barbecues, enjoy morning coffee, or unwind while taking in views of the surrounding neighborhood. This property also includes a dedicated surfaced parking spot, and your monthly condo fees cover general maintenance, snow removal, garbage collection, landscaping, and building insurance making for truly hassle-free living. Nestled in a growing, family-friendly community near the Ottawa River, 551 Takamose Private offers easy access to parks, walking trails, public transit, and major amenities, with downtown Ottawa and Montfort Hospital just minutes away. (id:53341)
505 - 100 Roger Guindon Avenue
Ottawa, Ontario
Welcome to L'Avantage Suites! Comfort, convenience, and location all in one! Say hello to the spacious Balsam model, offering 958 square feet of bright, well-planned living space just steps from the General Hospital and CHEO. It's an ideal spot for medical professionals, investors, or anyone looking to enjoy easy, connected living in a newer building. This fully furnished unit makes moving in a breeze or renting out effortless... just bring your suitcase (or your tenants!) and you're set. With two bedrooms and two full bathrooms, there's plenty of space to relax, recharge, and feel right at home. The open layout offers great flow, and with in-unit laundry, a dedicated locker, and underground parking (both #40!), all the daily essentials are taken care of. All five appliances are included, so you won't need to lift a finger. Whether you're looking to move in or invest, this turnkey opportunity offers comfort, style, and unbeatable convenience in a quiet, secure building. Call today... you'll be glad you did! (id:53341)
206 - 589 Rideau Street
Ottawa, Ontario
Step into a true piece of Ottawa history with this bright and character-filled 1-bedroom, 2-bathroom loft at the iconic Wallis House. Featuring soaring ceilings, exposed brick, and rich wood finishes throughout, this unique two-level unit blends heritage charm with modern comfort. The main floor offers a spacious open-concept layout with a gas fireplace, full-height windows, and direct access to your private balcony. The kitchen is equipped with stainless steel appliances, white cabinetry, and warm wood accents located under the mezzanine. A convenient powder room and tucked-away office or den space complete the main level. Upstairs, the lofted bedroom overlooks the main living area and features a 4-piece ensuite bath and closet space. With a flexible layout and authentic loft vibes, this home is ideal for professionals, creatives, or anyone looking for something a little out of the ordinary. Located in a historic building with easy access to downtown, the ByWard Market, and the Rideau River paths, this loft offers a flexible layout and undeniable charm all in one of Ottawa's most iconic and storied addresses. Recent improvements: Owned HWT (2019), Balcony (2024), New Windows (2019), Kitchen Cupboards & Countertops (2024). (id:53341)
836 Mathieu Street
Clarence-Rockland, Ontario
Welcome to Golf Ridge. This house is not built. This 3 bed, 2 bath end unit townhome has a stunning design and from the moment you step inside, you'll be struck by the bright & airy feel of the home, w/ an abundance of natural light. The open concept floor plan creates a sense of spaciousness & flow, making it the perfect space for entertaining. The kitchen is a chef's dream, w/ top-of-the-line appliances, ample counter space, & plenty of storage. The large island provides additional seating & storage. On the 2nd level each bedroom is bright & airy, w/ large windows that let in plenty of natural light. An Ensuite can be added. The lower level can be finished (or not) and includes laundry & storage space. The 2 standout features of this home are the Rockland Golf Club in your backyard and the full block firewall providing your family with privacy. Photos were taken at the model home at 325 Dion Avenue. Flooring: Hardwood, Ceramic, Carpet Wall To Wall (id:53341)
328 Shepperton Street
Ottawa, Ontario
Nestled in the sought-after Avalon community of Orléans, this contemporary 3-story freehold townhome offers a harmonious blend of modern design, functionality, and proximity to nature. Located just down the street from Aquaview Park, residents can enjoy scenic walking trails, a serene pond, playgrounds, a soccer field, and a basketball court. With convenient access to schools, shopping centers, and public transit, this home is ideal for those seeking both comfort and convenience. Upon entering, you're greeted by a spacious foyer that sets the tone for the rest of the home. This level features inside entry to garage which provides direct access to your private garage, enhancing convenience and a spacious laundry & utility room equipped with ample storage space, making household chores more manageable. The second floor boasts an open-concept layout, perfect for modern living and entertaining. The open-concept living & dining area features durable laminate flooring and large windows that flood the space with natural light leading to the spacious balcony; ideal for relaxing or hosting guests. The kitchen is a chef's delight with granite countertops, stainless steel appliances, a breakfast bar, and a pantry for additional storage. The top floor offers a tranquil retreat with a generously sized Primary Bedroom with a walk-in closet, providing ample storage space. The bright and spacious 2nd bedroom is suitable for family, guests, or a home office. The full bathroom features granite countertops and modern fixtures, serving both bedrooms. This Minto townhome in Avalon presents a unique opportunity to live in a vibrant community with easy access to nature and urban amenities. Whether you're a first-time homebuyer, investor, or looking to downsize without compromising on quality, this home offers the perfect balance of style, comfort, and location. (id:53341)
2427 Nutgrove Avenue
Ottawa, Ontario
Welcome to this stylish and move-in-ready townhome, ideally located in the heart of Half Moon Bay. This bright and spacious home features an open-concept living and dining area that flows effortlessly onto a refinished balcony, perfect for entertaining; offering clear, unobstructed views of the park. The kitchen is both functional and inviting, with ample cabinetry, a breakfast bar, double sink, and brand-new fridge and dishwasher installed in 2025. The main level boasts beautifully refinished hardwood flooring, and the ceilings have been professionally smoothed and painted in 2022, giving the space a clean, modern feel. Upstairs, you'll find two generous bedrooms, including a large primary suite complete with a walk-in closet. The third level is finished with contemporary luxury vinyl flooring, combining comfort and durability. The entire home has been freshly painted in 2025, and all light fixtures have been thoughtfully updated to complement the modern aesthetic. Additional upgrades include a new air conditioning unit installed in 2023, as well as freshly painted front door and garage, enhanced with stylish landscaping to boost curb appeal. Situated on a quiet, family-friendly street directly facing a community park, this home is also within walking distance to Half Moon Bay Park, which offers tennis courts and a soccer field. This is an exceptional opportunity to own a beautifully updated townhome in one of Barrhavens most vibrant and growing communities. Simply move in and enjoy. (id:53341)
371 Bankside Way
Ottawa, Ontario
The Dawson End is located on the end of the Avenue Townhome Block, allowing for more natural light in your home. The Dawson End has a spacious open concept Second Floor that is ideal for hosting friends and family in either the Dining area or in the Living space that is overflowing with an abundance of natural light. On the Third Floor, you have 3 bedrooms, providing more than enough space for your growing family. All Avenue Townhomes feature a single car garage, 9' Ceilings on the Second Floor, and an exterior balcony on the Second Floor to provide you with a beautiful view of your new community. Find your new home in Riversbend at Harmony, Barrhaven. June 18th 2026 occupancy. (id:53341)
105 - 101 Pinhey Street
Ottawa, Ontario
Welcome to urban living at its best in vibrant Hintonburg! This modern 2bed/1bath condo is located in a stylish low-rise building just steps from Wellington Street, where you'll find some of Ottawas best restaurants, cafes, and local shops. The open-concept layout includes the kitchen which features stainless steel appliances, Quartz countertops and tasteful finishes. Building amenities include secure bike storage and a rooftop patio with incredible views of downtown and Lebreton Flats. With a Walk Score of 99 and a Bike Score of 98, plus the LRT just over a 10-minute walk away, you'll love the convenience of this unbeatable location. (id:53341)
21 Elgin Street E
Arnprior, Ontario
***INVESTMENT OPPORTUNITY***GREAT REVENUE***TERRIFIC LOCATION***OVER $47,000 GROSS INCOME OR $20,100 GROSS IF OWNER OCCUPIED WITH TENANT IN SECONDARY UNIT. ENJOY THE CONVENIENCES OF A CENTRETOWNE LIFE STYLE WITH THE ADDED BONUS OF A $1,675 MONTHLY INCOME FROM THE RECENTLY ADDED SECONDARY RENTAL UNIT. THE MAIN HOUSE IS A WELL RENO'D 3BR, WITH 2 BATHS, A MAIN LEVEL LAUNDRY & UNHEATED STORAGE. THE 1 BR SECONDARY UNIT FEATURES FULL HEIGHT INSULATED CONCRETE WALLS (ea$y to heat !!), OPEN LIVING/DINING/KITCHEN, EASY-CARE LAMINATE FLOORING, A FULL BATH & STEP-$AVING IN-SUITE LAUNDRY. BENEFIT FROM THIS ABSOLUTELY BRILLIANT LOCATION THAT'S ONLY JUST STEPS TO EVERYTHING YOU WANT. ALL THE DOWNTOWN SHOPPES & EATERIES ARE JUST OVER THERE & THEN THE RIVER, PARKS & CROSS COUNTRYING ON THE ALGONQUIN TRAIL ARE ALL WITHIN WALKING DISTANCE & YOU'RE STILL ONLY A COUPLA MINUTES TO THE 417. THE MAIN HOUSE IS RENTED FOR $2,250/MO. GROSS RENT BOTH UNITS $3,925/ MO (!!) BOTH MONTH TO MONTH TENANCIES. IMPERIAL RM DIMS: LR (M) 13-10x9-10 DR (M) 12-0x9-2 KIT (M) 10-8x9-6 BR (M) 11-8x10-6 BATH (M) 11'8x10-6 STORE(M) 11X10-4 LAUND (M) BR (2) 15-4x9-4 BR (2) 15-4X8-4 BATH (2) 6-0x5-0 LIVDIN (secondary) 17-0x16-0 KIT (sec) 8X8 BR (sec) 11-10x9-5 BTH/LDRY (sec) 11-8 x 5-0 (id:53341)
110 Sunshine Crescent
Ottawa, Ontario
Welcome to 110 Sunshine Crescent; Build in 2012, This 3-level row unit townhouse is a perfect fit for first-time homebuyers or savvy investors. Situated in a highly desirable location, you'll find parks, stores, and all your essential amenities just a stone's throw away. This charming residence boasts 2 spacious bedrooms and 1.5 tastefully appointed bathrooms, ensuring comfort and convenience. The heart of the home is its immaculate galley kitchen, offering plenty of space for culinary creativity and hosting gatherings. Step outside onto your private balcony to unwind and soak in the fresh air. This house is extremely well maintained! Refrigerator, Microwave/Hood Fan, Dishwasher (2024), Freshly Paint throughout (2024), Extended Driveway Interlock (2024), Upper level vinyl flooring (2024), Insulated/drywalled/painted single car garage (2024). Book your private showing today! (id:53341)
526 Veilleux Street
Hearst, Ontario
Discover your dream retreat in this stunning, move-in-ready detached single-storey home, beautifully renovated to suit modern tastes. Built in 1998 and lovingly maintained by its sole owner, this 1,125 sq ft gem, plus a finished basement, sits on a spacious 75 x 120 lot, backing onto serene woods for ultimate privacy. Step into a bright, open-concept interior with radiant floor heating throughout, including the expansive 29 x 20 attached garage. The heart of the home features a cozy natural gas fireplace in the dining room, perfect for gatherings, and a sleek kitchen designed for todays lifestyle. Three spacious bedrooms, including a luxurious walk-in closet, and two modern bathrooms offer comfort and convenience. Unwind in the nearly completed basement sauna, a perfect wellness escape. Recent upgrades include a 2025 air conditioning system, a 2023 on-demand natural gas water heater, and a 2022 shingle roof, ensuring worry-free living. Enjoy outdoor entertaining with a natural gas BBQ hookup in the private lot, surrounded by natures tranquility. This turnkey home blends luxury and serenity, ready for you to move in and enjoy. Schedule your private tour today! (id:53341)
415 Rosingdale Street
Ottawa, Ontario
OPEN HOUSE SAT 2-4PM Refreshed & ABSOLUTELY fabulous!! Super fresh, bright & clean! Driveway can accommodate 2 cars PLUS a single car garage! Cute covered front! Entry level offers large bright foyer & laundry room! Up to the GORGEOUS main level where you will find the updated kitchen, this kitchen offers shaker style cabinets, glass backsplash, granite countertops & stainless steel appliances!! Open living &dining room with access to the good size balcony/deck! The powder room on the main level is tucked away from living & kitchen area. There is hardwood throughout except on the staircases! The large primary has VERY pretty windows & can accommodate a KING bed, perfectly scaled walk in closet too!! The main bath has a shower & bath combo! Good size second bedroom. Lots of recent upgrades! GREAt value! (id:53341)
202 - 141 Potts Private
Ottawa, Ontario
Beautiful 2-bedroom condo located in a very desirable location. This condo is very well managed and maintained. Your new home as a lot of upgrades starting with wide foyer entrance, engineered hardwood flooring, radiant heated flooring , In Unit Laundry closet with front loading machines, gorgeous kitchen with ample cupboard, granite countertop, backsplash and stainless steel appliances and a pantry closet . The great room ambiance offers lots of natural lighting, Breakfast nook with a 24" Flat Tv, living room with a 42" flat Tv giving way onto a 2-sided covered balcony. The primary bedroom offers a 3 pieces Ensuite Bathroom and Walk In Closet. The second bedroom is use as an office presently. There is a underground parking and an outside parking included in the sale which are very rare today. The A/C Unit as just been replaced last year. (id:53341)
76 Clarkson Crescent W
Ottawa, Ontario
MOVE IN AND DO NOTHING!!!! Because its all new!!!! Flooring, Closet doors, Baseboards, Interior doors, Hardware and light fixtures - AND A KITCHEN TO DIE FOR !!!! All mechanical has been checked and in top order - All appliances are new or recently serviced.... just enjoy for years to come..... 5 Star location, walk to EVERYTHING - including all the best schools!!!! Great Floor plan with complete with large rooms, Garage, amazing closet space - and an ENSUITE bathroom!!! Quiet cul - de sac location , and enjoy a the nicest private spot in the Condo, Shaded and cool in the summer - with an amazing private garden to the back .... Walk through and know its yours!!!! (id:53341)
421 Hillsboro Private
Ottawa, Ontario
Move-In Ready, freshly painted 3-bed, 3-bath townhome located in the highly desirable neighbourhood of Emerald Meadows. Nestled on a quiet crescent, this home offers a perfect blend of comfort, style, and convenience. Step inside to a spacious foyer with a garage inside entry, powder room, and a front closet. The main floor features an open-concept layout with rich hardwood flooring throughout the living and dining areas. The gourmet kitchen boasts an island, ample cabinetry, and a bright eating area. Upstairs, a spacious primary bedroom with a 3-piece en-suite and a large walk-in closet. Two additional well-sized bedrooms and a full family bath provide plenty of space for a growing family. The finished lower level offers a cozy family room with a gas fireplace, laundry room and plenty of storage space. Private backyard perfect for hosting BBQs or unwinding after a long day. Low monthly fees of just $119 cover private road maintenance, guest parking and snow removal. Located just minutes from parks, trails, top-rated schools, shopping, and all essential amenities, this home truly has it all. Don't miss your chance to own this beautiful home! (id:53341)
354 Lewis Street W
Merrickville-Wolford, Ontario
Come and experience this modern home in the picturesque village of Merrickville, this beautiful development called, the Lockside Townhomes. Models available to view. These units are, TARION-warrantied townhome which offers a thoughtfully designed space for everyone.. It combines upgraded finishes, abundant natural light, and remarkable curb appeal. Featuring 9-foot ceilings and wide-plank luxury vinyl flooring, this home includes two spacious bedrooms plus a den. The Laurysen kitchen is a culinary dream with an oversized island, pantry, soft-close cabinetry, and a chimney-style hood fan. Additional highlights include walk-in closets, a high-efficiency HRV system, and upgraded vinyl windows throughout. Enjoy this fantastic location, just steps from, parks, shops, restaurants, and Merrickville's historic lock station and Rideau River . Possession from immediate occupancy, to fall 2025 and spring 2026 for the soon to be built homes , HST is included. Photos provided are of a model home. Merrickville, known for its charming historic village ambiance, offers a variety of amenities that enhance its appeal. The village is dotted with quaint shops and delightful restaurants, providing a perfect blend of shopping and dining experiences, walking distance away from this sight. You can enjoy the local boutiques or just a savoring meal at a cozy eatery, Merrickville provides a vibrant community atmosphere with a touch of historical charm. Book your private showing today. (id:53341)
342 Lewis Street W
Merrickville-Wolford, Ontario
Come and experience this modern home in the picturesque village of Merrickville, this beautiful development called, the Lockside Townhomes. Models available to view. These units are, TARION-warrantied townhome which offers a thoughtfully designed space for everyone.. It combines upgraded finishes, abundant natural light, and remarkable curb appeal. Featuring 9-foot ceilings and wide-plank luxury vinyl flooring, this home includes two spacious bedrooms plus a den. The Laurysen kitchen is a culinary dream with an oversized island, pantry, soft-close cabinetry, and a chimney-style hood fan. Additional highlights include walk-in closets, a high-efficiency HRV system, and upgraded vinyl windows throughout. Enjoy this fantastic location, just steps from, parks, shops, restaurants, and Merrickville's historic lock station and Rideau River . Possession from immediate occupancy, to fall 2025 and spring 2026 for the soon to be built homes , HST is included. Photos provided are of a model home. Merrickville, known for its charming historic village ambiance, offers a variety of amenities that enhance its appeal. The village is dotted with quaint shops and delightful restaurants, providing a perfect blend of shopping and dining experiences, walking distance away from this sight. You can enjoy the local boutiques or just a savoring meal at a cozy eatery, Merrickville provides a vibrant community atmosphere with a touch of historical charm. Book your private showing today. (id:53341)
12 John Findlay Terrace
Arnprior, Ontario
Spacious End Unit in Charming Arnprior! Discover the perfect blend of space, comfort, and convenience in this beautifully maintained end-unit townhome, tucked away on a quiet cul-de-sac in the heart of Arnprior. Set on an oversized lot with mature gardens and an extra-wide front yard, this home offers a rare combination of privacy and community. Step inside to a bright, open-concept main floor featuring gleaming hardwood floors, a spacious living area, and a stylish kitchen with ample cabinetry, a full pantry, generous counter space, and a functional island ideal for everyday living and entertaining. The adjoining dining area opens onto a fully fenced backyard with both deck and patio spaces, perfect for summer BBQs or relaxing evenings. A separate side patio adds an extra touch of outdoor serenity. Upstairs, the large primary bedroom offers a true retreat, complete with a walk-in closet and a sleek 3-piece ensuite featuring a luxurious 5-foot glass shower. Two additional bedrooms, a full 4-piece bathroom, and second-floor laundry complete the upper level. The fully finished basement expands your living space with a cozy rec room and built-in wet bar, along with a dedicated office area, perfect for working from home or hosting guests. Whether you're a growing family or simply looking for more room to live, work, and unwind, this exceptional home checks all the boxes. (id:53341)
8 Simcoe Street
Rideau Lakes, Ontario
Welcome to this beautifully crafted open-concept bungalow, where thoughtful design meets modern comfort.Located in the heart of Newboro and within walking distance (less than 500m) to the Rideau Canal, and Newboro Memorial Park where you will find 3 pickleball courts, a half basketball court, sports fields, walking trail, and play structure. This location truly is a dream.Step inside and you're welcomed by 9-foot ceilings and a spacious hallway that immediately gives the home a warm, inviting feel. To the left of the main hallway, you'll find a well-planned laundry room with cabinetry, a mechanical/storage room, and a well-appointed four-piece bathroom. To the right, discover the generously sized secondary bedroom and the private primary suite wing, complete with a walk-in closet and a spa-inspired three-piece ensuite. At the heart of the home, the dream kitchen features granite countertops, soft-close cabinetry, a stunning back splash, and a walk-in butlers pantry equipped with countertops and outlets. A large island anchors the space perfect for gathering with friends while the light-filled dining area flows effortlessly into the living room, ideal for both entertaining and everyday living. This home was thoughtfully designed with 7-zone in-floor heating including the garage as well as three high-efficiency heat pumps rated to -30C. Direct access from the garage adds everyday convenience. Every feature in this home has been designed to elevate your lifestyle, blending elegance, efficiency, and ease. 8 Simcoe Street isn't just a house it's the perfect place to call home. (id:53341)
506 - 556 Laurier Avenue W
Ottawa, Ontario
Welcome to 556 Laurier Avenue West, a beautifully maintained 2-bedroom, 2-bath condo offering the perfect blend of style, comfort, and convenience in the heart of downtown Ottawa. This bright and spacious unit has been thoughtfully renovated with modern finishes, including quartz countertops in the kitchen and baths, stainless steel appliances, laminate and tile flooring, and a fresh neutral palette throughout. The open living and dining area is filled with natural light, creating a warm and inviting atmosphere that flows seamlessly onto an oversized private balcony ideal for morning coffee, evening unwinding, or entertaining. The primary bedroom features generous closet space and a full ensuite, while the second bedroom and bath provide versatility for family, guests, or a work-from-home option. Additional conveniences include in-unit laundry, covered parking, and a storage locker. The building itself is in excellent standing and offers premium amenities such as an indoor pool, two-level fitness centre, sauna, party room, workshop, bicycle storage, and more all with a reasonable condo fee. Perfectly located, you're just steps from transit, shopping, restaurants, cultural hubs, and the future home of the Ottawa Senators at LeBreton Flats. Live, work, and play with everything you need right at your doorstep. Schedule your visit, today! (id:53341)
40 Manhattan Crescent S
Ottawa, Ontario
New Listing! Perfect starter home....2 bedroom townhouse with single car garage and walkout to fenced in backyard. Clean, bright and open living space. This home is located close to bus route, shopping, parks and easy commute to Carleton U or Algonquin. New furnace (2021) All shelving in bedrooms and kitchen included. Some rooms were virtually staged. Easy to show. Available for quick possession. (id:53341)
617 Makwa Private
Ottawa, Ontario
Soak up the sun and host in style on your very own PRIVATE ROOFTOP TERRACE! Welcome to this bright and modern 2 bed / 2 bath upper-level corner unit in the heart of a vibrant, well-connected community. This home features over $30,000 in builder upgrades, including flat ceilings, pot lights, and durable laminate flooring on the main level. The stylish, open-concept kitchen is a showstopper with granite countertops, modern white cabinetry, stainless steel appliances, and a spacious island with a breakfast bar, perfect for casual dining or entertaining. Upstairs, the spacious primary bedroom offers its own private balcony with views of the community, while the second bedroom includes generous closet space ideal for guests or a home office. The upper level also includes a full bath with quartz countertops, convenient laundry area, and a linen closet. Natural light fills this corner unit, adding to the sense of space and warmth. Located within walking distance of parks, top-rated schools, NCC trails and bike paths, and just minutes from the Ottawa River, downtown, shopping, restaurants, and public transit this home blends comfort, convenience, and modern style. Enjoy low-maintenance living with premium finishes and unbeatable outdoor space including a rooftop terrace equipped with a gas line and hose bib in one of Ottawa's most desirable neighborhoods! (id:53341)
370 Darling, Concession 10 Road
Lanark Highlands, Ontario
100+ acres at the end of Concession 10 road. The property is mostly forest with 10,000 planted spruce/pine trees, some wild fruit trees and a smattering of maple trees that were used for home tapping. Great recreation on this property: toboggan hill, snowshoeing and cross-country skiing. Great spot for hunting - deer, bear, wild turkeys, fishers, raccoons, martins. Services already in place: municipal road with snow removal, mail to the end of the drive, electricity, Storm internet, Bell Canada telephone, 2 wells and septic. Property includes a rustic 2-storey board & batten house, with an open kitchen/eating & living room area. Main level has a laundry room & storage for a freezer & pantry. Second floor with 3 bedrooms and bathroom. House sold as is, including all appliances. Would make an excellent hunt camp! House is heated with electric baseboard heaters and has its own well and septic system. Would make an excellent hunt camp! Other buildings include a storage shed and small log building, once a stable for 1 horse. Once upon a time there was a farmhouse on the property and the original well is still in place. Property once had a 20-acre parcel severed from the west corner (1 PIN and 2 Tax Roll Numbers) but has since merged on title. Located 28 minutes to Mount Pakenham, 35 minutes to Calabogie, golf at Pakenham, Mississippi Golf Club, and Timber Run within a 30-minute drive. Library access to Lanark Highlands, Mississippi Mills. Close to Clayton Village and the Clayton General Store and Post Office is a gem, with LCBO/Beer Store access. (id:53341)
Ph7 - 808 Bronson Avenue
Ottawa, Ontario
Welcome to the pinnacle of sophisticated city living in one of Ottawa's most coveted boutique buildings - Second Avenue West by Domicile. Perfectly poised between the vibrant neighbourhoods of the Glebe and Little Italy, this exceptional penthouse offers the ultimate in urban lifestyle with every convenience at your doorstep. Just steps from scenic Dow's Lake, Carleton University, and the bustling shops, cafes, and acclaimed restaurants of Bank and Preston Streets, this location is a walker's paradise. Enjoy effortless access to TD Place, beautiful parks, recreational trails, and excellent public transit - everything you need is right here! This 1-bedroom + den suite is a striking blend of contemporary style and comfort. Soaring high ceilings and expansive bright windows flood the open-concept space with natural light, while rich hardwood floors and quality finishes elevate the aesthetic throughout. The heart of the home is a stunning chef's kitchen, boasting high-end stainless steel appliances, granite countertops, and a generous island with seating - ideal for entertaining or quiet morning coffee. The inviting living area extends seamlessly to your own private balcony - perfect for relaxing or summer grilling, complete with a gas BBQ hookup. Thoughtfully designed with a versatile den for your home office or guest space, this residence also includes in-unit laundry, a storage locker, and underground parking for ultimate convenience. Residents of Second Avenue West enjoy premium amenities including a fully equipped fitness centre and guest suite for visiting friends and family. This is not just a condo - it's a lifestyle. Whether you're a professional, downsizer, or discerning investor, don't miss your chance to own a truly remarkable penthouse in one of Ottawa's most dynamic locations. Book your private showing today and step into a home where every detail speaks of elegance and ease! (id:53341)


