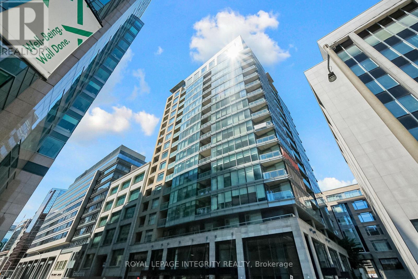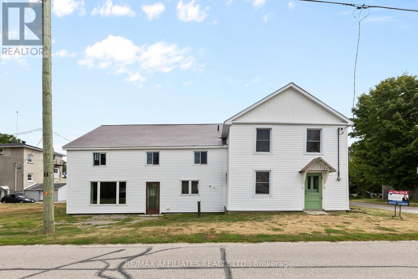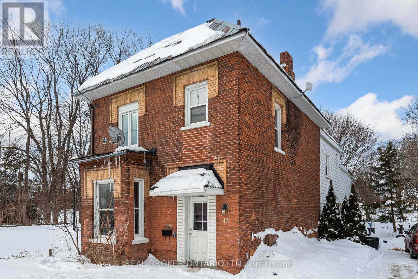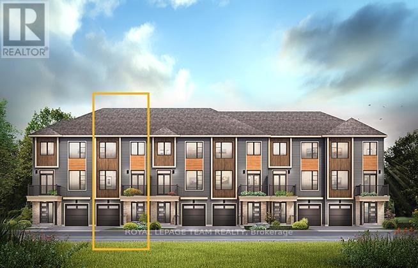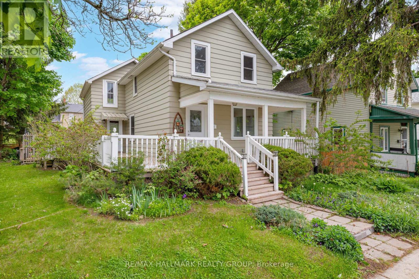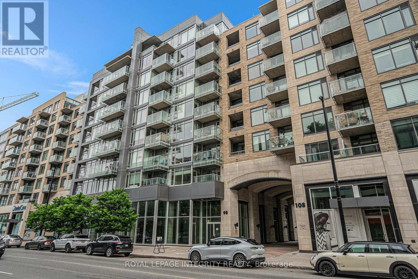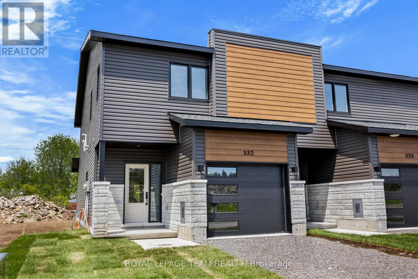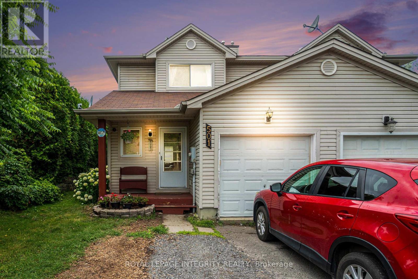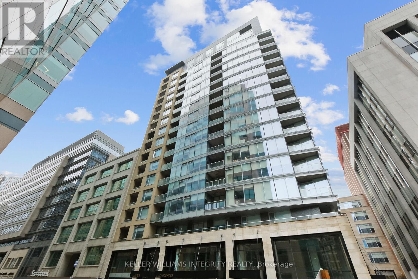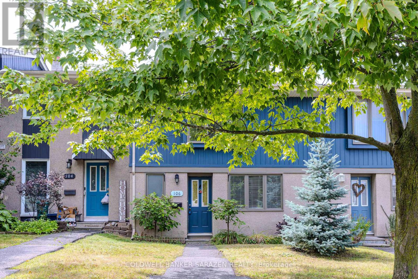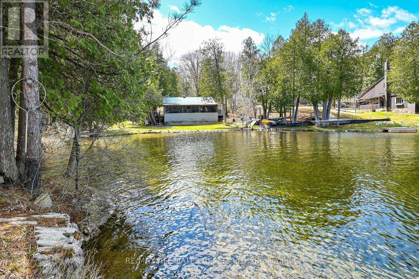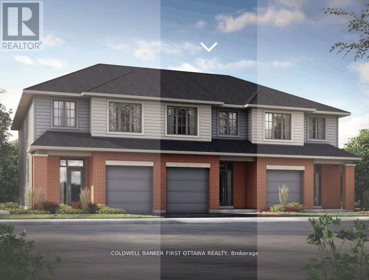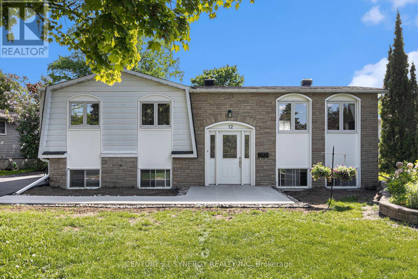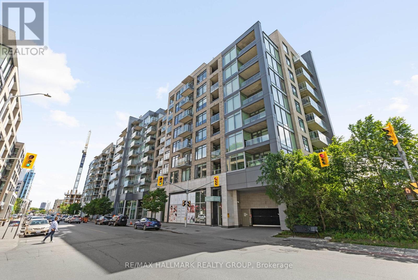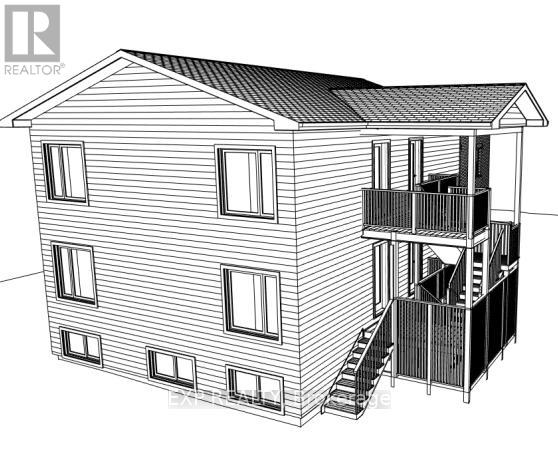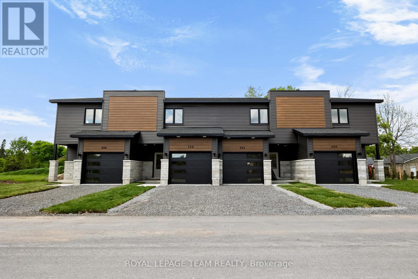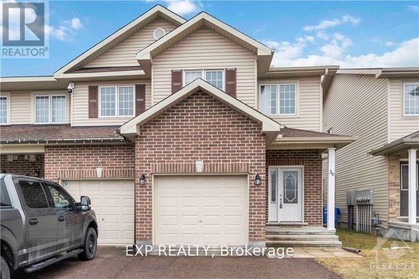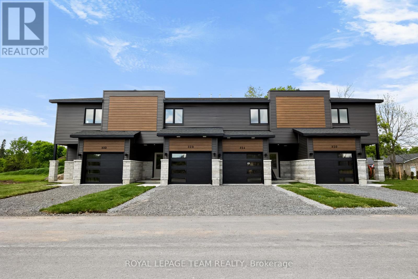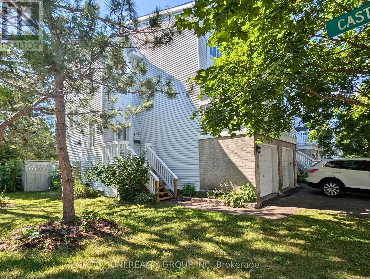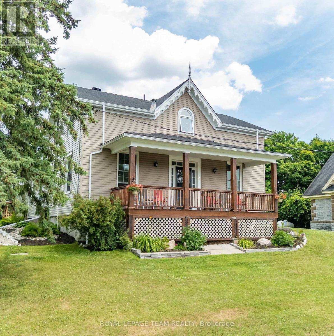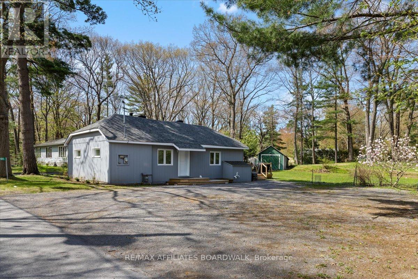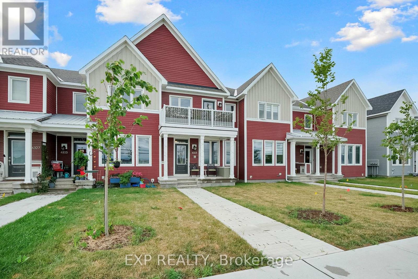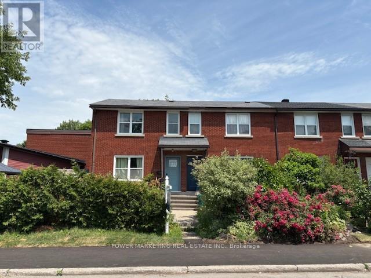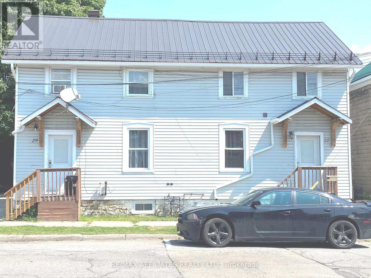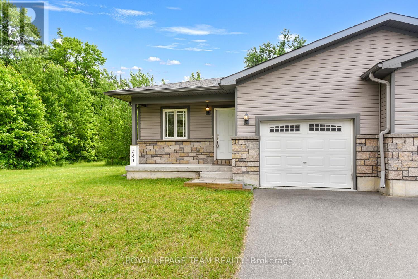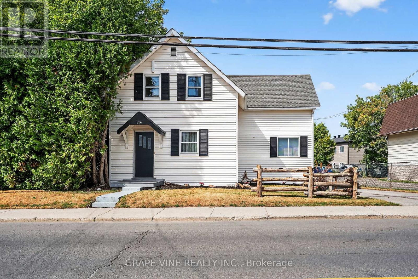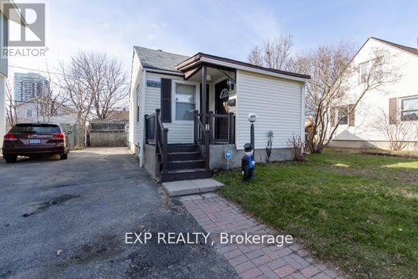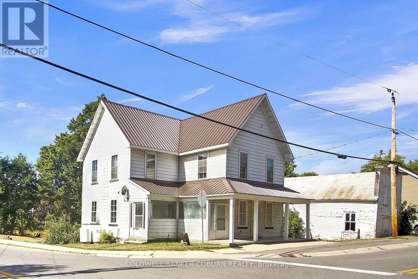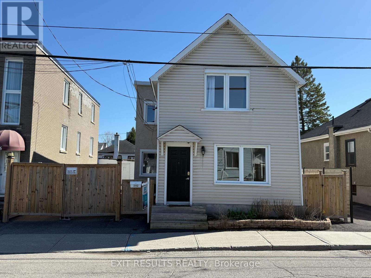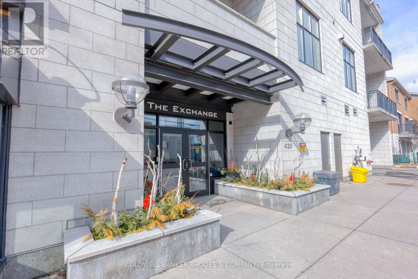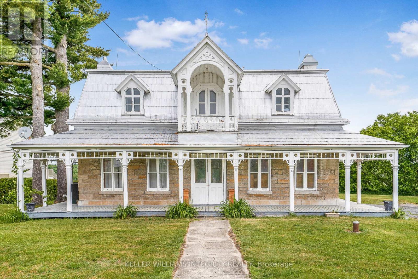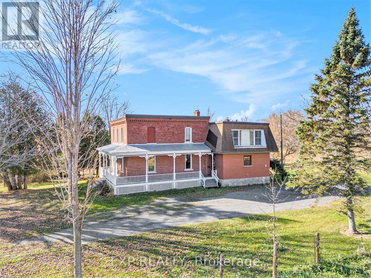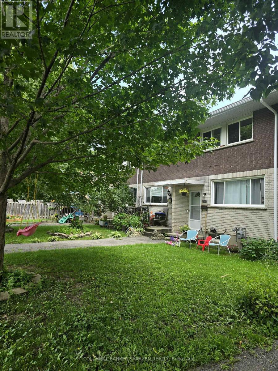1409 - 101 Queen Street
Ottawa, Ontario
Experience upscale urban living in this stunning 1-bedroom condo, located within one of Ottawas most prestigious addresses. Boasting 9-foot ceilings and expansive floor-to-ceiling windows, the open-concept layout is filled with natural light and modern elegance. The contemporary kitchen features quartz countertops, a sleek breakfast bar, and premium finishes ideal for both daily living and entertaining.Residents enjoy access to luxury amenities including a fully equipped fitness center, sauna, elegant sky lounge, movie theatre lounge and 24/7 concierge service. Situated in the heart of downtown, you're just steps from Parliament Hill, LRT stations, fine dining, and high-end shopping. A unique advantage: short-term rentals are permitted, with the first six floors operating as a boutique hotel offering outstanding flexibility and income potential.This unit is currently generating approximately $55,000 annually through short term rental, providing an excellent return for investors. It also features $25,000 in builder upgrades completed prior to closing, showcasing high-end finishes and thoughtful enhancements throughout.Whether you're seeking a refined urban residence or a strategic investment, this exceptional condo delivers on all fronts. (id:53341)
79 Henry Street
Merrickville-Wolford, Ontario
"There is no remedy for love but to love more." - Thoreau. The same might be said for houses: some homes simply invite you to fall in love, again and again. This turn-of-the-century gem in Eastons Corners blends timeless character with thoughtful renovations, offering space, potential, and a lifestyle steeped in both history and possibility. Set on an impressive 180-foot lot with potential for severance, this property invites creative vision while providing an immediately livable and welcoming home. The main floor balances function and charm: a spacious eat-in kitchen with brand-new appliances anchors family life, while a large living room offers room for gathering and relaxation. Practical features are tucked neatly into place, including main floor laundry, a powder room, and interior access to a heated, insulated workshop - once a garage, and easily converted back if desired. Upstairs, three generously sized bedrooms and a full bath offer comfort and privacy, while a loft area expands the possibilities for a reading nook, office, or play space. Even more potential lies above the workshop, where an unfinished loft - already insulated and heated - awaits transformation into an artists studio, guest retreat, or media room. System updates bring peace of mind: furnace (2018), hot water tank (2019), most vinyl windows, and Bell Fibe available at the street. Outdoors, the deep lot provides endless opportunity - gardens, play spaces, future development, or simply wide-open sky to call your own. Perfectly positioned between Merrickville and Smiths Falls, you're close to historic charm, schools, and amenities, while enjoying the quiet of a rural hamlet. (id:53341)
42 Daniel Street N
Arnprior, Ontario
Welcome to 42 Daniel Street North. Nestled in the heart of Arnprior, surrounded by mature trees, this two-story century home duplex is a great opportunity for anyone looking to expand their investment portfolio. Live in one unit and benefit from the cash flow of the secondary unit! The vacant larger unit features 3 bedrooms and a full bathroom. The tenanted second unit has two bedrooms and a full bathroom. Upon entering the front unit, you will be blown away by the charming architecture such as the gorgeous arched doorway, crown moulding, ornate baseboards, and wooden staircase. Arnprior, Ontario, offers the perfect blend of small-town charm and modern convenience, with scenic views of the Ottawa and Madawaska Rivers, a vibrant local business scene, and excellent recreational opportunities. Its friendly community, top-rated schools, and easy access to Ottawa make it an ideal place for families, professionals, and retirees alike. Book your showing today! (id:53341)
603 - 350 Montee Outaouais Street
Clarence-Rockland, Ontario
This upcoming 2-bedroom, 1-bathroom condominium is a stunning upper level middle unit home that provides privacy and is surrounded by amazing views. The modern and luxurious design features high-end finishes with attention to detail throughout the house. You will love the comfort and warmth provided by the radiant heat floors during the colder months. The concrete construction of the house ensures a peaceful and quiet living experience with minimal outside noise. Backing onto the Rockland Golf Course provides a tranquil and picturesque backdrop to your daily life. This home comes with all the modern amenities you could ask for, including in-suite laundry, parking, and ample storage space. The location is prime, in a growing community with easy access to major highways, shopping, dining, and entertainment. This unit includes heated underground parking. Photos are from a similar model and have been virtually staged. Buyer to choose upgrades/ finishes. Occupancy December 1 ,2025, Flooring: Ceramic, Laminate (id:53341)
369 Bankside Way
Ottawa, Ontario
The Burnaby was designed so you can have it all. The First Floor features a spacious Laundry Room and an inviting Foyer. The Second Level includes a kitchen overlooking the Living/Dining area, and also a Den, perfect for working from home, or a quiet study area. The Third Level features 2 bedrooms, with the Primary Bedroom featuring a walk-in closet. The Burnaby is the perfect place to work and play. All Avenue Townhomes feature a single car garage, 9' Ceilings on the Second Floor, and an exterior balcony on the Second Floor to provide you with a beautiful view of your new community. Make the Burnaby your new home in Riversbend at Harmony, Barrhaven. June 16th 2026 occupancy! (id:53341)
18 - 704 Kizis Private
Ottawa, Ontario
A wonderful location for this Mattamy built 2 bedroom, 2 bathroom condo in Wateridge Village near Rockcliffe. This terrific home features open concept living, dining and kitchen space. The bright kitchen has quartz countertops, stainless steel appliances and large windows. There is a spacious principal bedroom, good sized closet and cheater to the full bath. What is not to be missed is the stunning and rare rooftop terrace ! A great space to enjoy evenings and entertaining. Great location close to downtown, transit and every amenity you could desire. Don't wait - come check it out ! (id:53341)
118 Wellington Street
Gananoque, Ontario
Welcome to 118 Wellington Street, a beautifully updated character home nestled in one of Gananoque's most desirable locations. Just steps from the St. Lawrence River, marina, parks, and vibrant downtown shops, this charming property offers the perfect blend of small-town living and scenic beauty. Whether you're strolling to the waterfront or enjoying a tour of the Thousand Islands, this home places you right in the heart of it all. Step onto the inviting covered front porch that wraps around to a lush, perennial garden oasis - complete with private sitting areas perfect for your morning coffee or evening unwind. The property includes a single detached garage and the bonus of three additional parking spaces off a municipally maintained rear lane. Inside, youll find a welcoming open-concept layout that effortlessly blends the living and dining areas into the kitchen - ideal for entertaining and everyday living. Upstairs, the spacious primary bedroom offers peaceful views of the backyard greenery, while two additional bedrooms provide flexibility for family, guests, or a home office. The updated 4-piece bathroom is bright and functional, completing the upper level.Whether you're looking for a full-time residence or a weekend escape near the St. Lawrence River, this home is full of character and move-in ready. Come experience life in the heart of the Thousand Islands. (id:53341)
13 Helen Street
North Stormont, Ontario
OPEN HOUSE ~ 17 HELEN ST. CRYSLER, ON ~ SAT. AUG 30 ~11AM-1PM. BRAND NEW CONSTRUCTION, FARMHOUSE MEETS MODERN! Beautiful townhome to be built by trusted local builder in the NEW Subdivision of COUNTRYSIDE ACRES! This 2 Storey townhomes with approx 1550 sq/ft of living space with 3 bedrooms and 3 baths. The home boasts a modern, open concept layout with a spacious kitchen offering centre island, tons of storage space, pot lights and a convenient and sizeable pantry. Upstairs you'll find a generously sized primary bedroom, a large walk in closet and a 4pc ensuite with oversized shower and lots of storage. Both additional bedrooms are of great size with ample closet space. Full bathroom and conveniently located 2nd floor laundry room round out the upper floor. The home will offer a garage with inside entry. Basement will be full and unfinished, awaiting your personal touch. Flooring: Vinyl, Carpet Wall To Wall. Appliances/AC NOT included. (id:53341)
15 Helen Street
North Stormont, Ontario
OPEN HOUSE ~ 17 HELEN ST. CRYSLER, ON ~ SAT. AUG 30 ~11AM-1PM. BRAND NEW CONSTRUCTION, FARMHOUSE MEETS MODERN! Beautiful townhome to be built by trusted local builder in the NEW Subdivision of COUNTRYSIDE ACRES! This 2 Storey townhomes with approx 1550 sq/ft of living space with 3 bedrooms and 3 baths. The home boasts a modern, open concept layout with a spacious kitchen offering centre island, tons of storage space, pot lights and a convenient and sizeable pantry. Upstairs you'll find a generously sized primary bedroom, a large walk in closet and a 4pc ensuite with oversized shower and lots of storage. Both additional bedrooms are of great size with ample closet space. Full bathroom and conveniently located 2nd floor laundry room round out the upper floor. The home will offer a garage with inside entry. Basement will be full and unfinished, awaiting your personal touch. Flooring: Vinyl, Carpet Wall To Wall. Appliances/AC NOT included. (id:53341)
304 - 98 Richmond Road
Ottawa, Ontario
If you're seeking a hip, vibrant, and ultra-convenient lifestyle, this condo is a must-see! Steps to Westboro's trendy spots and minutes to Ottawa River trails, this home combines city living with a touch of nature. This 1 bedroom, 1 bathroom condo features a versatile den which is ideal as a guest room, TV lounge, or dedicated home office. With 9-foot ceilings, sleek modern finishes, hardwood flooring, quartz countertops, and stunning views, this unit epitomizes contemporary condo living. The kitchen is designed with style and functionality in mind, featuring rich dark cabinetry, feature cabinets, a glass tile backsplash, pot lights, stainless steel appliances, an integrated dishwasher panel and a breakfast bar. The living area flows onto a private balcony overlooking a historic convent and lush greenery, a truly unique and serene view for city living. The bedroom includes sliding frosted glass doors, giving you the option of privacy or a more open concept layout. The cheater ensuite boasts a large sink, quartz counters and a spacious glass shower. Included with the unit is an underground parking spot and a storage locker. On top of the stunning unit, the amenities at QWest are second to none! The most impressive is the rooftop terrace with 360 degree views of Ottawa, BBQs, dining spaces with river views and lounging spaces. The amenities also include multiple gyms, a large party room with a game centre and kitchenette, theatre room, secure bike storage, and even a pet grooming station. Located centrally, you can get to almost any part of Ottawa in under 25 minutes with quick access to the 417. This is your chance to live in the heart of Westboro, where everything is at your doorstep including grocery stores, trendy restaurants, bike paths, river access, the LRT, and more. (id:53341)
332 Lewis Street W
Merrickville-Wolford, Ontario
END OF SUMMER INVENTORY SELL OUT, new price includes HST. This is the last one of the already built units, this unit is TARION-warrantied, and ready to move into immediately. It combines upgraded finishes, abundant natural light, and remarkable curb appeal. Featuring 9-foot ceilings and wide-plank luxury vinyl flooring, this home includes two spacious bedrooms plus a den. The Laurysen kitchen is a culinary dream with an oversized island, pantry, soft-close cabinetry, and a chimney-style hood fan. Additional highlights include walk-in closets, a high-efficiency HRV system, and upgraded vinyl windows throughout. Enjoy this fantastic location, just steps from, parks, shops, restaurants, and Merrickville's historic lock station and Rideau River . Photos provided are of a model home. Merrickville, known for its charming historic village ambiance, offers a variety of amenities that enhance its appeal. The village is dotted with quaint shops and delightful restaurants, providing a perfect blend of shopping and dining experiences, walking distance away from this sight. You can enjoy the local boutiques or just a savoring meal at a cozy eatery, Merrickville provides a vibrant community atmosphere with a touch of historical charm. Priced to sell.. (id:53341)
1 Liette Court
North Grenville, Ontario
Welcome to the largest floorplan in this sought-after Kemptville subdivision! This 3-bedroom, 2-bathroom end-unit townhome offers impressive space and flexibility for modern living. Nestled on a deep lot, this home provides both privacy and room to grow, ideal for families, professionals, or anyone craving more space inside and out.Inside, you'll appreciate the thoughtful layout with a convenient main-floor laundry room and a bright living area. The current owners have expanded their living space by utilizing the dining area as part of the cozy living room, offering a versatile setup to suit your needs. Upstairs, you'll find three well-sized bedrooms, including a spacious primary bedroom and 3 piece bathroom. Located in a growing community with schools, parks, shopping, and highway access nearby, this move-in-ready gem combines convenience, comfort, and extra square footage in one of Kemptville's most desirable and affordable neighbourhoods.Don't miss your chance to own one of the best layouts in the area! (id:53341)
501 Maley Street
North Grenville, Ontario
Welcome to 501 Maley Street, Kemptville! Tucked just steps from scenic Curry Park and the South Branch of the Rideau River, and only five minutes from the renowned Ferguson Forest with over 40 km of hiking and cross-country ski trails, this home offers nature at your doorstep without sacrificing convenience. Perfect for first-time buyers or savvy investors, this updated 3-bedroom, 3-bathroom semi-detached home delivers exceptional value in a central, family-friendly neighbourhood. Walk to schools, shops, parks, and recreation. All four Ontario public school boards serve the area, along with a selection of alternative education options. Inside, enjoy a bright and welcoming layout with newer vinyl flooring and a modern, neutral colour palette. The main level features a sunlit open-concept living and dining area, a functional kitchen with direct access to a very private, fully fenced backyard complete with a deck and gazebo for effortless outdoor living. A main-floor powder room adds convenience. Upstairs, you'll find three well-proportioned bedrooms, including a spacious primary retreat. The fully finished lower level features a large family room or 4th bedroom, a 4-piece bath, and a laundry room; it could be used as an in-law suite or a possible income unit. The attached single-car garage includes built-in shelving ideal for storage or a small workshop. Whether you're buying your first home or adding to your investment portfolio, 501 Maley Street is move-in ready and not to be missed! (id:53341)
1501 - 101 Queen Street N
Ottawa, Ontario
Welcome to this beautifully appointed 1-bedroom + den condo with parking included, located in one of Ottawas most prestigious addresses. Featuring 9-foot ceilings and floor-to-ceiling windows, the open-concept layout offers a bright, modern living space. The sleek kitchen is equipped with quartz countertops, a contemporary breakfast bar, and premium finishes perfect for both everyday living and entertaining. Enjoy world-class amenities, including a fully equipped fitness center, sauna, elegant sky lounge, and 24/7 concierge service. Situated in the heart of downtown, you're just steps from Parliament Hill, the LRT, fine dining, and high-end shopping. As a rare added value, short-term rentals are permitted in the building. The first six floors operate as a boutique hotel, offering owners exceptional flexibility and income potential. Whether you're looking for a refined city residence or a smart investment, this condo delivers. (id:53341)
20255 Maple Road
South Glengarry, Ontario
Welcome to your serene retreat in Williamstown an enchanting escape set on 17.30 acres of picturesque land, where rustic charm meets modern comfort. This nature lovers paradise features vibrant gardens, horse stables, dedicated entertaining spaces, and so much more. Step inside to discover a warm, inviting interior where the dining and kitchen areas flow effortlessly together perfect for hosting family and friends. The kitchen is a true showpiece, highlighted by a stylish peninsula and elegant finishes that elevate the heart of the home. Just off the main living spaces, a spacious main-level primary bedroom offers a peaceful retreat bathed in natural light and just steps from a full bathroom. The main floor continues with a large, cozy living room centered around a wood-burning fireplace, leading seamlessly into a beautifully updated family room with modern design touches and room to relax. Upstairs, you'll find three generously sized bedrooms, a bright sitting room, and a partial bath ideal for guests, a growing family, or a home office. Outside, your private oasis awaits. Whether you're tending to the gardens, enjoying time with animals, or simply soaking in the stillness of the countryside, this property offers the ultimate in peace, privacy, and pastoral beauty. A true sanctuary to call home. (id:53341)
2314 Brouseville Road
Edwardsburgh/cardinal, Ontario
Welcome to this wonderful 1-1/2 storey country home set on a picturesque 1-acre lot, offering the perfect blend of country charm and modern updates with a unique layout! The back door enters into a spacious bright mudroom with a 4pc. bath access(perfect when entertaining outdoors). The bright and spacious country kitchen has white cabinetry set off with a stylish backsplash and oversized eating area with patio doors out to a front deck. Laundry is tucked behind doors in the kitchen for convenience. The primary bedroom/suite also on the main level, has a recently renovated 3-piece ensuite for added comfort and privacy. A family room with access from the front door and the staircase to the upper level. The second level is a perfect teenager's paradise with two generous-sized bedrooms and a versatile loft - perfect as a games room, home office, or 2nd level family room! Enjoy the outdoors with front and back decks and an above-ground pool for summer fun. The property also includes an exterior walk-in to the unfinished basement for storage or workout area. Bonus is the separate workshop (30'x20') with hydro - ideal as a man cave, she shed, storage for those country property toys! Located in a desirable area, this road has many lovely homes giving it a country community feel yet just a short drive to local amenities. Is rural living on your bucket list; then this is a must see...layout, updates and location it is worth a look! (id:53341)
106 Costello Avenue
Ottawa, Ontario
Dont miss this charming FREEHOLD 3-bedroom unit in Leslie Park! This bright and move-in-ready home features a spacious eat-in kitchen and a very bright living room. Hardwood floor throughout the main level. A 4Pcs bathroom and three bedrooms complete the 2nd floor. A brand new roof has been renovated(2025). Enjoy a prime location near transit, schools, Bayshore Shopping Centre, and the Queensway Carleton Hospital. Close to Britannia Beach! The partially finished basement offers customization potential, while the fully fenced backyard is perfect for entertaining. Brand new exterior paint - front and back! One surfaced parking space. Visitor parking included. A rare opportunity in a sought-after neighborhood! act fast! Association Fee($150/Month) (id:53341)
1601 - 445 Laurier Avenue W
Ottawa, Ontario
Welcome to The Pinnacle, a quiet, well-kept condo building in the heart of Centretown, where comfort meets convenience. This beautifully updated 2-bedroom, 2-bathroom corner unit offers 985 sq. ft. of sun-filled living space, framed by floor-to-ceiling windows that stretch across two walls.The layout is spacious and practical, with a large open-concept living and dining area that feels airy and relaxed. The kitchen is a standout, featuring stainless steel appliances (2022), quartz countertops, a tiled backsplash, and sleek, high-grade cabinetry with plenty of storage. Hardwood flooring runs throughout the unit, and custom living room built-ins add style and function.The primary bedroom includes its own en suite, while the second full bathroom features a luxurious walk-in tub offering a spa-like place to unwind at the end of the day.Unit includes underground parking (Level 3, Spot 4A) and a storage locker (Level 2, Unit 76). The Pinnacle offers a party room, two elevators, and secure entry, with just five units per floor for a quieter atmosphere. Across the street, a community garden and park provide a peaceful green space to enjoy with your morning coffee, and the Tech Wall Dog Park is just a few blocks away.Youre surrounded by top restaurants, cafés, grocery stores, and transit connections, all just minutes from your door.Quick closing available: move in as early as September 22nd. (id:53341)
611 - 00 Sunnidale Road
Wasaga Beach, Ontario
Experience Luxury Beach Town Living LOCATED MINUTES FROM GEORGIAN BAY WATERFRONT! Welcome to Wasaga Beach Lux - An exclusive residence with all the amenities you could ask for: Indoor pool, Tennis courts, Gym, Media and Party Rooms, Roof Top Terrace & Bar and 24-hour concierge - all at your finger tips! With lots of green spaces for outdoor enjoyment and close proximity to the waterfront, this is a great location to live and relax in all seasons throughout the year. Spacious, open concept one bedroom plus den condo (639 square feet) with private balcony, 9' ceilings, pre-selected Designer Finish Palette includes a beautiful combination of laminate & ceramic/porcelain tile floors, and paint options that have been chosen to flow together. Modern designed kitchen with quartz counters and stainless steel appliances. In- unit laundry. Spa like bathroom with quartz counters and frameless glass shower doors. This is truly elegance and luxury at it's best. Live just minutes from the World's Longest Fresh Water Beach! Underground parking available to purchase. Don't miss out on this incredible opportunity! (id:53341)
216 - 00 Sunnidale Road
Wasaga Beach, Ontario
Experience Luxury Beach Town Living LOCATED MINUTES FROM GEORGIAN BAY WATERFRONT! Welcome to Wasaga Beach Lux - An exclusive residence with all the amenities you could ask for: Indoor pool, Tennis courts, Gym, Media and Party Rooms, Roof Top Terrace & Bar and 24-hour concierge - all at your finger tips! With lots of green spaces for outdoor enjoyment and close proximity to the waterfront, this is a great location to live and relax in all seasons throughout the year. Spacious, open concept one bedroom plus den condo (639 square feet) with private balcony, 9' ceilings, pre-selected Designer Finish Palette includes a beautiful combination of laminate & ceramic/porcelain tile floors, and paint options that have been chosen to flow together. Modern designed kitchen with quartz counters and stainless steel appliances. In- unit laundry. Spa like bathroom with quartz counters and frameless glass shower doors. This is truly elegance and luxury at it's best. Live just minutes from the World's Longest Fresh Water Beach! Underground parking available to purchase. Don't miss out on this incredible opportunity! (id:53341)
511 St. Felix Street
Cornwall, Ontario
Welcome to 511 St. Felix Street, with almost 1100 sq. ft. this full brick bungalow offering versatility, space, and opportunity. This 3-bedroom, 2-bathroom home features an eat-in kitchen, hardwood floors, and a primary bedroom with double closets. Downstairs, you'll find a second kitchen, generous living space, and a large storage/work area, perfect for extended family, hobbyists, or future income potential. The detached garage and fully fenced yard add extra value, whether you're a first-time buyer or planning your next move. Explore the potential of this well-located, solid home for yourself. (id:53341)
613 - 286 Main Street
Toronto, Ontario
Discover a bright and modern 1-bedroom suite at Linx Condos, featuring an open-concept layout with laminate flooring, a sleek kitchen with quartz countertops and an eat-in island, and a spacious balcony with south-facing views. The bedroom offers ample storage, while the 4-piece bathroom includes a relaxing soaker tub, and in-suite laundry adds convenience. Enjoy fantastic building amenities like a 24/7 concierge, gym, outdoor terrace, and party rooms, all in a prime location steps from the subway, GO Station, parks, shops, and restaurants, perfect for effortless urban living! (id:53341)
730 Dunc's Point Road
Tay Valley, Ontario
Make this cottage your summer getaway! Situated on the shores of the Otty Lake, minutes from Perth and Smiths Falls this unique property is a quiet sandy bay making for for easy swimming and floating on the water. The cottage itself is older with a metal roof and ready for someone to make it their own. There is a septic installed and lake intake set up for water. The cottage has two bedrooms, a bathroom, family room and screened in porch and storage room. On the property you will notice an older foot bridge that takes you to the point where a dock could be placed. There is a fire pit there and a picnic table. The cottage comes with a little shed for outdoor equipment. This property used to be two parcels and is located in a family friendly, well developed area. (id:53341)
8 Utman Crescent
Carleton Place, Ontario
An incredible new offering from one of Ottawa's most respectable builders! Uniform Homes presents the Horizon series of freehold townhomes in McNeely Landing. 3 bedrooms, 3 bathrooms with single car garage in this Barry Hobin designed home built to the highest standards of quality and craftmanship by Uniform. The Bronte model offers 1490SF of sun filled open concept space plus an unfinished basement for less than $500,000. Buyer to choose all interior finishes. Buy now, save up and plan to move in September 2026 into what is sure to be a highly sought after new community in Carleton Place. (id:53341)
12 Morgan Avenue
Perth, Ontario
With OVER 20K IN LANDSCAPING and LOADED WITH NEW UPDATES throughout, this fabulous 3 bedroom, 1 bathroom high-ranch bungalow is perfect for first time home buyers and retirees, situated on a quiet street in a HIGHLY sought after neighbourhood in Perth! Enter up the freshly paved driveway with a new concrete path into the main level of the home which features New pot lights, New vinyl and underflooring and an open concept layout, perfect for entertaining! The living room flows into the beautiful newly renovated eat-in kitchen offering Canadian-made custom maple cabinetry, quartz countertops, island with a breakfast bar and New stainless steel appliances. Continue through to find a 4-piece bathroom, primary bedroom with New carpet and 2 additional bedrooms joined together by opened up doors, a definite perk for families with small children. The lower level rec room is a great size with tons of additional storage space. Enjoy spending summer days barbecuing and evenings star gazing in the beautifully treed, private backyard. Owning a home in this incredible neighborhood is a RARE opportunity, don't miss out! (id:53341)
507 - 108 Richmond Road
Ottawa, Ontario
Ideally located in the heart of Westboro, this OVERSIZED bright and stylish 1-bedroom, TWO BATHROOM condo offers spacious living with 785 square feet + balcony, in a sought-after building with exceptional amenities. The open-concept layout features hardwood flooring and floor-to-ceiling windows that flood the space with natural light. The modern kitchen boasts quartz countertops, stainless steel appliances, generous cabinetry, and a breakfast bar, with a separate dining area perfect for entertaining. The large primary bedroom includes a walk-in closet with built-in organizers and a private en-suite. Additional highlights include in-unit laundry, a balcony, and tile flooring in key areas. Comes with 1 UNDERGROUND PARKING space and a storage locker. Building amenities include a fitness centre, theatre room, party rooms, and a ROOFTOP TERRACE with BBQs. Close to the LRT, shops, restaurants, and more. (id:53341)
659 Mackay Street
Pembroke, Ontario
Attention builders and investors! Prime Development Opportunity with existing Duplex + shovel ready 6-Unit Expansion. This rare offering in the heart of Pembroke features a renovated vacant duplex on a large, centrally located lot complete with development permits and plans for a 6-unit residential addition. The existing duplex could provide immediate rental income, while the real value lies in the future build; as-completed appraisal in-hand of $2,250,000! With detailed architectural plans, Phase 1 ESA, and zoning compatibility in place, this property is ideal for multi-residential expansion in a growing market. Steps from the hospital, schools, and amenities, this location supports strong rental demand and long-term growth. Seller is open to creative Joint Venture offer opportunities. (id:53341)
350 Lewis W Street N
Merrickville-Wolford, Ontario
Come and experience this modern home in the picturesque village of Merrickville, this beautiful development called, the Lockside Townhomes. Models available to view. These units are, TARION-warrantied townhome which offers a thoughtfully designed space for everyone.. It combines upgraded finishes, abundant natural light, and remarkable curb appeal. Featuring 9-foot ceilings and wide-plank luxury vinyl flooring, this home includes two spacious bedrooms plus a den. The Laurysen kitchen is a culinary dream with an oversized island, pantry, soft-close cabinetry, and a chimney-style hood fan. Additional highlights include walk-in closets, a high-efficiency HRV system, and upgraded vinyl windows throughout. Enjoy this fantastic location, just steps from, parks, shops, restaurants, and Merrickville's historic lock station and Rideau River . Possession from immediate occupancy, to fall 2025 and spring 2026 for the soon to be built homes , HST is included. Photos provided are of a model home. Merrickville, known for its charming historic village ambiance, offers a variety of amenities that enhance its appeal. The village is dotted with quaint shops and delightful restaurants, providing a perfect blend of shopping and dining experiences, walking distance away from this sight. You can enjoy the local boutiques or just a savoring meal at a cozy eatery, Merrickville provides a vibrant community atmosphere with a touch of historical charm. Book your private showing today. (id:53341)
36 Bellwood Drive
Arnprior, Ontario
Welcome to this beautifully maintained 3-bedroom, 2.5-bathroom townhome located in one of the most sought-after neighborhoods. With its modern design and open-concept main floor, this home offers a spacious living area, a bright dining space, and a stylish, functional kitchen perfect for both everyday living and entertaining. The second level features a generous primary bedroom with its own ensuite and ample closet space, along with two additional bedrooms and a full bath ideal for family or guests. Situated close to top amenities, schools, transit, and shopping, this property is an excellent choice for both homeowners and investors alike. Don't miss the chance to make it yours - book your private showing today! (id:53341)
346 Lewis Street W
Merrickville-Wolford, Ontario
Come and experience this modern home in the picturesque village of Merrickville, this beautiful development called, the Lockside Townhomes. Models available to view. These units are, TARION-warrantied townhome which offers a thoughtfully designed space for everyone.. It combines upgraded finishes, abundant natural light, and remarkable curb appeal. Featuring 9-foot ceilings and wide-plank luxury vinyl flooring, this home includes two spacious bedrooms plus a den. The Laurysen kitchen is a culinary dream with an oversized island, pantry, soft-close cabinetry, and a chimney-style hood fan. Additional highlights include walk-in closets, a high-efficiency HRV system, and upgraded vinyl windows throughout. Enjoy this fantastic location, just steps from, parks, shops, restaurants, and Merrickville's historic lock station and Rideau River . Possession from immediate occupancy, to fall 2025 and spring 2026 for the soon to be built homes , HST is included. Photos provided are of a model home. Merrickville, known for its charming historic village ambiance, offers a variety of amenities that enhance its appeal. The village is dotted with quaint shops and delightful restaurants, providing a perfect blend of shopping and dining experiences, walking distance away from this sight. You can enjoy the local boutiques or just a savoring meal at a cozy eatery, Merrickville provides a vibrant community atmosphere with a touch of historical charm. Book your private showing today. (id:53341)
120 Castlegreen Private
Ottawa, Ontario
What a great opportunity to own a home that backs onto park space. 120 Castlegreen is a fantastic 2 bed / 2 bath home, that has been nicely kept. The majority of the living area is on the upper level, where this home radiates with natural light. Enjoy the views looking out over the walking path or relax in the treetops on one of your two balconies. The spacious primary bedroom gives you ample room and has the bonus feature of the large balcony. If that is not good enough, then sit out in the backyard in the wonderful oasis that has been created. Relax in your lawn chairs , enjoy a BBQ or party and you even have an outdoor sink. The lower level could be used as a workout area, TV room or possible extra bedroom for family and friends. Truly a great place for those first time home buyers or those looking for an investment property. Roof 2013, 2017 - balconies professionally sealed and waterproofed. Deck 2021. (id:53341)
81 York Street
Lanark Highlands, Ontario
Located in the quaint & historic village of Lanark, this beautifully maintained home sits high & dry on a private, oversized lot-quietly nestled next to the Baptist Church, which holds just one peaceful Sunday service from 10:00 AM to 12:00 PM. Minimal activity and no weekday disruptions gives you the best kind of neighbour! The setting is as serene as it gets, you'll enjoy remarkable privacy and quiet while still being just steps from the heart of the village! This unique balance of seclusion & convenience is rare- and it's what makes 81 York Street so special. Recent updates add peace of mind, including brand new carpet in the Living Room (2025), Brand new siding on the garage (2025), a fully renovated main bathroom (2022), new hot water tank (2024), and eavestrough, soffit, and fascia upgrades (2019). An attached garage offers room for storage, a workshop, or future plans. This west-facing home offers unobstructed sunset views from the deck- your new favourite place to relax after a long day. For families, you're within walking distance to Maple Grove Public School & Sacred Heart of Jesus Catholic School, with Perth & District Collegiate Institute and St. John Catholic High School just a short drive away. Outdoor living is front and center here, with nearby access to Clyde Memorial Park, the Clyde River boat launch, ball diamonds, and scenic local trails. A short drive takes you to the renowned Purdon Conservation Area, home to Canadas largest native colony of lady slipper orchids. Whether you love walking, biking, paddling, or ATVing, this location puts it all within reach. Lanark's local shops & amenities cover daily needs, & for bigger errands or date nights, downtown Perth is just 30 minutes away with a full range of restaurants, boutiques & services. Healthcare is also well-covered, with clinics nearby & the Perth & Smiths Falls District Hospital offering full medical care. (id:53341)
191 Macmillan Lane
Ottawa, Ontario
Welcome to 191 MacMillan Lane, a beautifully renovated 2-bed, 1-bath bungalow situated on an elevated DOUBLE lot in the heart of Constance Bay. This home has been completely updated inside and out, offering a fresh, modern feel while maintaining its cozy charm. Step inside and enjoy a thoughtfully redesigned space featuring new flooring throughout, a fully updated kitchen and bathroom, and brand-new windows, siding, and roof. Additional upgrades include a new furnace, A/C, hot water tank, generator, and a spray-foam insulated crawl space for added efficiency. Outside, the new back deck and privacy wall create the perfect space to relax and unwind. Ideally located just steps from the Ottawa River and Torbolton Forest trails, this home is a nature lover's dream. Plus, enjoy the convenience of nearby amenities, including a pharmacy, cafe, restaurant, general store/LCBO, church, and the Royal Canadian Legion. The community center offers sports fields, an outdoor rink, a gym, and a library, making this a fantastic spot for all seasons. Whether you're looking for a full-time home or a peaceful getaway, 191 MacMillan Lane is the perfect place to settle in and enjoy the best of Constance Bay. (id:53341)
6323 Perth Street
Ottawa, Ontario
This home features loads of living space and a plethora of natural light. 3 bedrooms PLUS a den. 2 full bathrooms PLUS a 2pc bath! Must be seen. Keep the vehicles out of the snow and rain in the double car garage. Head upstairs and you'll find the 2 bedrooms, upgraded kitchen and open concept living space. The primary with huge walk-in closet and full ensuite. Another full bathroom, 2 bedrooms, a den and laundry complete this space. The oversized front balcony cannot be missed. Huge fully finished basement. Close to all the amenities of Richmond. Located in a vibrant, family-friendly neighborhood, this home is close to parks, schools, and essential amenities. The attached two-car garage provides ample space for larger vehicles and additional storage. This is an excellent opportunity to own a move-in ready home in a desirable location. (id:53341)
1047 Hollington Street
Ottawa, Ontario
Simply the best! Spacious and upgraded CORNER lot home with newer granite kitchen (2023), good size bedrooms and updated bathroom, hardwood flooring throughout, finished lower level with full washroom, large rec room and good size laundry room. Newer A/C (2021), freshly painted (2025), large side with gazebo and ground upgraded with concrete stepping stones, river rock, 8x6 storage shed (2020) and back yard . Walk to schools, churches, shopping, and all amenities! See it today! (id:53341)
27a, 27b, 29a, 29b - 27-29 Market Street N
Smiths Falls, Ontario
Great Investment opportunity. This is a residential property with four self-contained units. There is no laundry facilities in any of the units but has 2 laundromats close by. Just steps from the downtown core and close to shopping, hospital and community centre. Each unit has it's own parking space, 1 each. Separate heating controls for each unit. 27B has it's own gas furnace located in the unit. 27A's furnace is in the basement. 29 A & B is in the basement and heats both units (both have their own control). These units are carpet free except for 29B which has carpet in the Living Room. HWT are owned, gas in 29 and electric in 27. Approximately 4-5 years old. Back yard is useable for barbecues, etc. One car older garage at the side is presently used by the Seller but could be rented out. Metal roof was new in July, 2025. Most of the windows have been changed. Seller has someone cut the lawn. Fridge and stove in all units belong to Seller. Just take over and start earning income. (id:53341)
361 Fischl Drive E
Prescott, Ontario
Fabulous opportunity. Built by Mapleview Homes, 2 owners. This 2 +1 Bedroom, 2 full bath semi detached is located on the furthest east end of Fischl Drive. It is very private with no near neighbour to the east. Small deck off the back overlooks wooded area. Perfect for bird-watching or sitting in the morning sun. This semi detached was built with no bells and whistles as it was intended as a rental property for the original owner. There is space for further upgrades. Appliances are clean and functional. Pantry and closet in hallway. 2nd bedroom could serve as an office space if desired. Front opens onto a small deck that is waiting for your sitting area. ONE car Garage (with auto door opener) leads into a large mudroom with double closet, and laundry facilities. All appliances included sold AS IS. Large open concept kitchen, ample cabinetry and countertops, stainless appliances including microwave, stove, dishwasher, hood fan and refrigerator. Dining Area and Living area are large and perfect for entertaining. Lots of natural light. All laminate flooring. Dividing floor from living to kitchen. Half wall open space further to basement. Cheater 4 piece bath opens to main room and to Large Primary Bedroom. Double walk through closets. Basement is mostly unfinished with exception of a large carpeted bedroom with 3 piece ensuite. Age of home is estimated. Downstairs reno approximately 5 years. Make this newer home in a great location your own. Call soon for your private showing. AS is only because SELLER has never resided on property. (id:53341)
3462 Mcbean Street
Ottawa, Ontario
In the heart of the Village of Richmond, enjoy small town living near big city luxuries. This turn of the century brick home with its large lot is well set back from McBean St. and framed by mature trees. The detached garage with its long laneway provides for quiet, private living. The fenced backyard is huge with lots of room for your new garden or maybe a pool. The interior of the house is dated and will need your renovation imagination to transform it into a magnificent home. Formerly a church manse, this house is being sold in "as is, where is" condition. (id:53341)
814 Laurier Street
Clarence-Rockland, Ontario
Welcome to 814 Laurier Street in Rockland, Ontario. This charming home offers exceptional potential for a variety of buyers. Situated on a large 66.32 x 133.91 lot, the property is currently vacant and ready for immediate occupancy, making it move-in ready for families seeking both space and convenience. With parking available for eight+ vehicles at the rear/side of the property, this home is well-suited for family living as well as tenants. Its prime location on Laurier Street places you in the heart of Rockland, close to everyday amenities and a variety of local businesses that are just minutes away. For investors, this property presents an excellent opportunity as a rental or redevelopment project, thanks to its generous lot size and excellent location. Whether you're drawn to its historic character, its immediate livability, or its long-term investment potential, 814 Laurier Street is a unique opportunity not to be missed. Booking your showing today! (id:53341)
108 - 259 Albert Street
Arnprior, Ontario
Welcome home to this beautiful 2 bedroom , 2 bath, condominium boasting an abundance of natural lighting, a view of the River and Marina, underground parking, locker, & Balcony. Location allows easy access to walking trails along the River, & trails through the Grove Forest. Many near by amenities include downtown shopping , eating establishments, movie theatre, library, several churches ,& weekend farmer markets. Recent updates - flooring, paint, window blinds, lighting, appliances, kitchen sink, kitchen & bathroom counter tops, hot water tank. (id:53341)
149 Crerar Avenue
Ottawa, Ontario
Charming single-family bungalow located in the desirable Carlington area. This home features 2 bedrooms and 1.5 bathrooms, offering comfortable living in a prime location. Just a few blocks from the hospital and steps from parks, schools, bike paths, shopping, and public transportation.Recent upgrades include a new electrical panel and brand-new flooring throughout the basement. Additional features include central air conditioning, forced-air natural gas heating, and fresh paint throughout. A perfect opportunity for first-time buyers, downsizers, or investors! (id:53341)
5 Water Street
North Grenville, Ontario
OPEN HOUSE SUNDAY. AUGUST 24 2-4PM!! Historic Home with Endless Potential! 5 Water Street, Oxford Mills. Step back in time with this remarkable property in the heart of Oxford Mills. Built in 1870 and lovingly owned by the same family since 1966, this residence carries a unique history as the former Oxford Mills Post Office. With its timeless charm and character, its ready for a new chapter. Set on a property that borders the Kemptville Creek, this home offers a picturesque setting where you can enjoy peaceful views and the charm of village living. Inside, you'll find generous room sizes that reflect the craftsmanship of a by-gone era, including a large eat-in kitchen, three bedrooms, and an attached summer kitchen and woodshed. Outside, the property offers plenty of space and utility with a large yard, garage, chicken coop, and a barn. The home presents a rare opportunity for those with vision to restore and modernize while preserving its rich history. Whether you dream of creating a warm family home, a retreat, or a unique heritage project, this property has the bones and the story to support it. Highlights: Built in 1870; former Oxford Mills Post Office; Owned by the same family since 1966; Borders Kemptville Creek; Three bedrooms with spacious rooms; Large eat-in kitchen + attached summer kitchen and woodshed; Large garage, chicken coop, and barn. Tremendous potential for restoration and personalization. This is more than a home - its a piece of Oxford Mills history waiting for its next steward. (id:53341)
107 Merrick Street
Smiths Falls, Ontario
THIS LOVELY MULTILEVEL HOME SITS ON A QUIET STREET IN POPULAR RESIDENTIAL SUBDIVISION IN SMITHS FALLS. MAIN FLOOR LIVING/DINING AND WORKING KITCHEN SPACE, WITH TASTEFUL AND MODERN WHITE CABINETRY, UPDATED COUNTERTOPS, ADDITIONAL BUILT IN PANTRY AND WORKING ISLAND. EASILY CONVERTED BACK TO A 3 BEDROOM, THIS 2 BEDROOM HOME HAS HAD THE 3RD BEDROOM SPACE OPENED UP TO ACCOMODATE A HUGE MASTER BEDROOM SUITE WITH FULL 4 PC ENSUITE. REPLACE THE WALL AND YOUR 3RD BEDROOM IS BACK IN TACT. ANOTHER FULL 4 PC BATH ON THE MAIN AND 2ND SPACIOUS BEDROOM, VERY TASTEFUL AND NICELY APPOINTED. IN THE LOWER LEVEL A LARGE L SHAPED REC ROOM (JUST ADD A WALL AND A DOOR AND YOUR POTENTIAL FOR A 3RD OR 4TH BEDROOM IS READY TO GO) WITH GAS FIREPLACE, AS WELL AS A LARGE 3 PC BATH, LAUNDRY AND UTILITY ROOM AND LOTS OF GOOD STORAGE. WALK OUT FROM LOWER LEVEL TO SINGLE CAR ATTACHED GARAGE. PARK YOUR CAR IN THE GARAGE OR IN THE PAVED FRONT DRIVEWAY. REAR YARD FEATURES A LOVELY TIER STAIRED DECK, PARK LIKE SET UP WITH PERENNIAL LANDSCAPING, TREE, SHRUBS AND MUCH MORE. LOTS OF SPACE FOR A FAMILY, JUST MOVE RIGHT IN AND MAKE IT YOUR OWN. (NOTE THE + BDRM NOTED DENOTES THE POSSIBILITY FOR THE MASTER OR THE LOWER LEVEL TO ACCOMODATE ANOTHER BDRM WITH LITTLE TO NO EFFORT.) FURNACE 3 YEARS OLD, AWNING OVER RAISED FRONT PORCH/PATIO IS 4 YEARS OLD, KITCHEN FLOORING AND COUNTERTOPS UPDATED, VANITY IN ENSUITE UPDATED - NATURAL GAS HOOK UP FOR BBQ IS THERE BUT CURRENTLY THEY ARE USING A PROPANE BBQ - MUST SEE HOME IS SOUGHT AFTER NEIGHBOURHOOD CLOSE TO PARKS, SCHOOLS, SHOPPING AND AMENITIES. HEAT (ENBRIDGE) APPROX $1100 YEARLY, HYDRO (ONTARIO HYDRO) APPROX $1200 YEARLY, WATER $100 MONTHLY (WATER IS A BIMONTHLY BILL FROM TOWN OF SMITHS FALLS) (id:53341)
292 Richelieu Avenue
Ottawa, Ontario
Attention investors! Discover the perfect blend of comfort and potential in this beautifully updated single-family home, ideal for first-time buyers and savvy investors alike. Zoning R4B falls under the Residential Fourth Density Zone. This zone is specifically designed to allow for a mix of housing types with a focus on low-rise, multi-unit dwellings. Nestled on a generous lot, this property offers not only immediate enjoyment but also exciting possibilities for future expansion or development. Step inside and be greeted by a bright and inviting main floor. The updated kitchen boasts ample storage and counter space, making meal preparation a joy. A convenient powder room is tucked just off the kitchen, adjacent to a versatile flex room. This adaptable space can easily serve as a third bedroom, a quiet home office, or whatever suits your lifestyle. The living area provides a comfortable space to relax and entertain. Upstairs, you'll find two well-proportioned bedrooms, each offering a peaceful retreat. A spacious 4-piece bathroom and conveniently located stacked laundry complete the second floor. Outside, a fully fenced yard provides privacy and security, while the expansive rear yard offers plenty of room for outdoor activities, gardening, or simply enjoying the fresh air. A storage garage adds valuable space for tools and equipment. Beyond the property itself, the location is truly unbeatable. Enjoy easy access to downtown, the University of Ottawa, Collège La Cite and all the amenities the city has to offer. This neighbourhood is experiencing rapid growth and consistently outpacing average increases in value, making it a smart investment for the future. This home has been thoughtfully updated and maintained, ensuring a comfortable and worry-free living experience. Don't miss this opportunity to own a piece of this thriving community! (id:53341)
605 - 420 Berkley Avenue
Ottawa, Ontario
Domicile-built sunny open concept condo in prime Westboro location steps to all the desirable shops and restaurants this neighbourhood has to offer! Gourmet kitchen with 2 level sit-up bar, stainless steel appliances, granite countertops, tasteful backsplash & ample work space. Sit-up bar and adjacent eating area provides great dining options. Large wall of windows flood the living space with natural sunlight. Cozy gas fireplace sets the mood while providing warmth and comfort. Easy access from living room to spacious balcony with natural gas hookup, perfect for outdoor summer living. Conveniently located bright 4-piece bath. Primary bedroom with ample closet space and across from practical in-unit laundry. Proximity to parks, transit, Ottawa River, Westboro Beach, pathways and more. 24 hour irrevocable on all offers. (id:53341)
1995 Principale Street
Hawkesbury, Ontario
Charming historic stone house with wraparound ornamented veranda boasting over 3000 sq ft above grade and 5 bedrooms on 1.2 acres in the heart of Chute-à-Blondeau. Being the original presbytery, this spacious property boasts tons of character, a mansard silver roof, dormer and gable, hardwood flooring, 10 foot ceilings and original woodwork throughout. The main floor offers a large updated and remodeled kitchen with double sink, plenty of cabinets and counter space, a center island with breakfast bar. Spacious rooms on the main level including an impressive formal dining room, living room, a large office or family room, and a full bathroom. Two separate staircases lead to the 2nd floor which offers a grand landing, 5 bedrooms, a bathroom adjacent to a powder room. A 2nd floor balcony at the back offers splendid views of the hills and the Ottawa River. Drilled well and municipal sewers. Some photos with furniture from when the home was occupied, now vacant. Some photos of the exterior from previous summers. (id:53341)
18873 Kenyon Concession 5 Road
North Glengarry, Ontario
Looking for a large family home surrounded by peace & tranquility in a private setting? You've found it! This 6 bed, 3 bath home even has potential to be two dwellings separate dwellings, a great option for multi generational families. On the main level discover a family room leading to kitchen w/ breakfast nook, living room, office/den space (which could easily be a 7th bedroom!), 4 pc bath & a main level laundry room. There is also a second kitchen completing the main level -perfect for those with extended families! Upstairs 6 good sized bedrooms await, with the primary bedroom being served by a 3pc ensuite. The remaining 5 bedrooms are served by an additional full bath, with one offering cheater ensuite access. Outside green space is there to be enjoyed and a large wraparound deck is ideal for relaxing and taking in your peaceful surroundings. There is also a barn on the property. Two furnaces; 1 wood (2016), 1 oil. Easy to view! ** This is a linked property.** (id:53341)
1506 Lepage Avenue
Ottawa, Ontario
Superb location! This charming older 3-bedroom row unit features 1.5 baths and hardwood floors throughout. The property benefited from some updates in 2003 and is ideal for first-time buyers, with no condo or association fees. The only annual cost is a modest snow removal fee of $428 per unit, conveniently collected by a neighbour in two installments during the winter season. The property is currently rented to a wonderful tenant on a month-to-month basis at $1,884.05 per month plus utilities offering immediate rental income for investors or flexibility for future occupancy. (id:53341)

